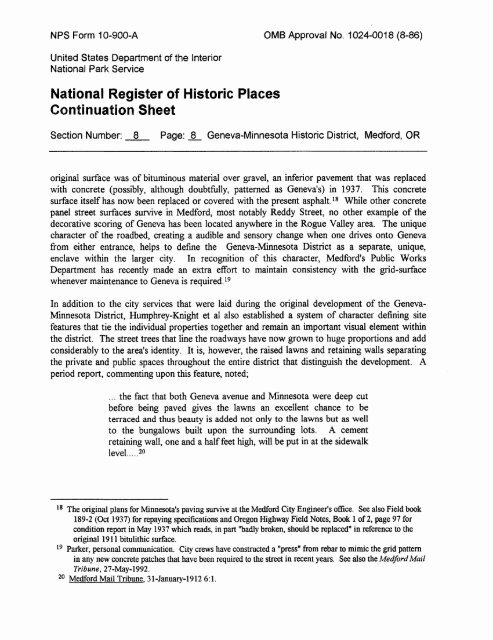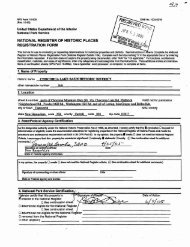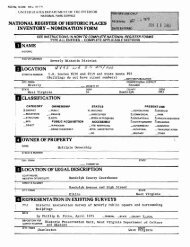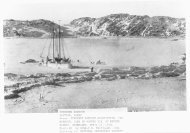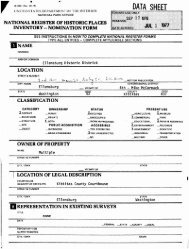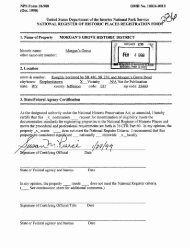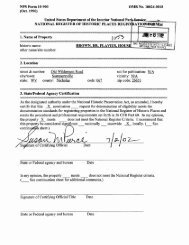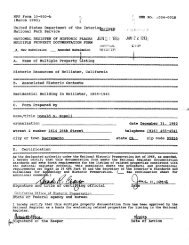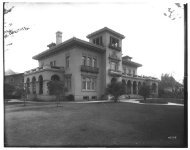National Register of Historic Places Continuation Sheet
National Register of Historic Places Continuation Sheet
National Register of Historic Places Continuation Sheet
Create successful ePaper yourself
Turn your PDF publications into a flip-book with our unique Google optimized e-Paper software.
NFS Form 10-900-A OMB Approval No. 1024-0018 (8-86)<br />
United States Department <strong>of</strong> the Interior<br />
<strong>National</strong> Park Service<br />
<strong>National</strong> <strong>Register</strong> <strong>of</strong> <strong>Historic</strong> <strong>Places</strong><br />
<strong>Continuation</strong> <strong>Sheet</strong><br />
Section Number: 8 Page: 8 Geneva-Minnesota <strong>Historic</strong> District, Medford, OR<br />
original surface was <strong>of</strong> bituminous material over gravel, an inferior pavement that was replaced<br />
with concrete (possibly, although doubtfully, patterned as Geneva's) in 1937. This concrete<br />
surface itself has now been replaced or covered with the present asphalt. 18 While other concrete<br />
panel street surfaces survive in Medford, most notably Reddy Street, no other example <strong>of</strong> the<br />
decorative scoring <strong>of</strong> Geneva has been located anywhere in the Rogue Valley area. The unique<br />
character <strong>of</strong> the roadbed, creating a audible and sensory change when one drives onto Geneva<br />
from either entrance, helps to define the Geneva-Minnesota District as a separate, unique,<br />
enclave within the larger city. In recognition <strong>of</strong> this character, Medford's Public Works<br />
Department has recently made an extra effort to maintain consistency with the grid-surface<br />
whenever maintenance to Geneva is required. 19<br />
In addition to the city services that were laid during the original development <strong>of</strong> the Geneva-<br />
Minnesota District, Humphrey-Knight et al also established a system <strong>of</strong> character defining site<br />
features that tie the individual properties together and remain an important visual element within<br />
the district. The street trees that line the roadways have now grown to huge proportions and add<br />
considerably to the area's identity. It is, however, the raised lawns and retaining walls separating<br />
the private and public spaces throughout the entire district that distinguish the development. A<br />
period report, commenting upon this feature, noted;<br />
... the fact that both Geneva avenue and Minnesota were deep cut<br />
before being paved gives the lawns an excellent chance to be<br />
terraced and thus beauty is added not only to the lawns but as well<br />
to the bungalows built upon the surrounding lots. A cement<br />
retaining wall, one and a half feet high, will be put in at the sidewalk<br />
level..... 20<br />
18 The original plans for Minnesota's paving survive at the Medford City Engineer's <strong>of</strong>fice. See also Field book<br />
189-2 (Oct 1937) for repaying specifications and Oregon Highway Field Notes, Book 1 <strong>of</strong> 2, page 97 for<br />
condition report in May 1937 which reads, in part "badly broken, should be replaced" in reference to the<br />
original 1911 bitulithic surface.<br />
19 Parker, personal communication. City crews have constructed a "press" from rebar to mimic the grid pattern<br />
in any new concrete patches that have been required to the street in recent years. See also the Medford Mail<br />
Tribune, 27-May-1992.<br />
20 Medford Mail Tribune. 31-January-1912 6:1.


