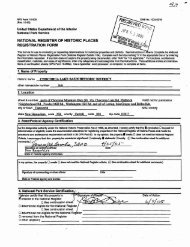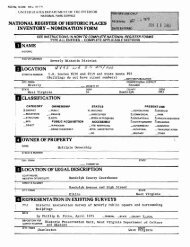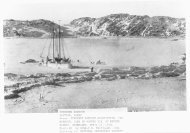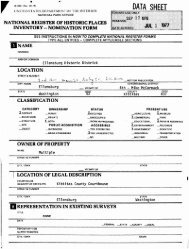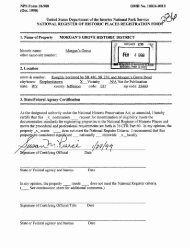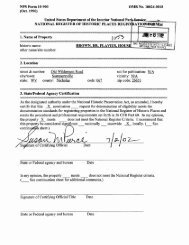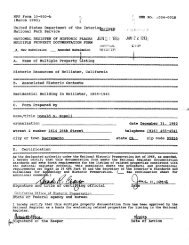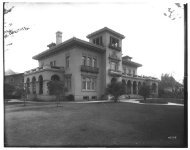National Register of Historic Places Continuation Sheet
National Register of Historic Places Continuation Sheet
National Register of Historic Places Continuation Sheet
Create successful ePaper yourself
Turn your PDF publications into a flip-book with our unique Google optimized e-Paper software.
NPS Form 10-900-A 0MB Approval No. 1024-0018 (8-86)<br />
United States Department <strong>of</strong> the Interior<br />
<strong>National</strong> Park Service<br />
<strong>National</strong> <strong>Register</strong> <strong>of</strong> <strong>Historic</strong> <strong>Places</strong><br />
<strong>Continuation</strong> <strong>Sheet</strong><br />
Section Number: _7_ Page: _3_ Geneva-Minnesota <strong>Historic</strong> District, Medford, OR<br />
water lines had been laid to the area and Geneva Street's "Brickolithic" paving had completed by<br />
the Bise and Foss Paving Company.<br />
4<br />
The design and construction <strong>of</strong> the Geneva Street roadbed served as a character defining feature<br />
that established the unique qualities <strong>of</strong> the area as distinct from the many other developments that<br />
occurred in Medford during the 1910-1912 boom period. Please refer to Site 39 for additional<br />
information. Augmenting the paving <strong>of</strong> Geneva Street itself are the extensive original site<br />
developments that provide a setting for the nominated structures themselves.<br />
Because <strong>of</strong> the fact that both Geneva avenue (sic) and Minnesota<br />
street were deep cut before being paved gives the lawns an<br />
excellent chance to be terraced and thus beauty is added not alone<br />
to the lawns but as well to the bungalows built on the surrounding<br />
lots. A cement retaining wall, one and a half feet high, will be put<br />
in at the sidewalk level and from that a four-foot terraced lawn will<br />
be built. B.F. Fifer has the contract for all <strong>of</strong> the Humphrey<br />
bungalows. 5<br />
With only a single exception, all <strong>of</strong> the original retaining walls remain in use and clearly add to the<br />
distinctive character <strong>of</strong> the District.<br />
ARCHITECTURAL STYLES:<br />
Built in an area that was predominately open agricultural lands, only three <strong>of</strong> the nominated<br />
properties have been identified as pre-dating the original development period the Geneva-<br />
Minnesota District. Architecturally, the Chessmore-Andrews House (Site 15) represents a very<br />
elaborate example <strong>of</strong> the Stick or Eastlake Styles as utilized in rural farm residences <strong>of</strong> the late<br />
19th Century. Site 17, the Sweet-Bullock House (c.1898) and Site 1, the Mann-Humphrey<br />
House (c.1910) are more vernacular in design.<br />
4 "Paving Completed on Two Streets," Medford Sun, 4-April-1911, 1:1.<br />
5 "East Medford is Awakening," Medford Mail Tribune, 31 -January-1911,6:1.



