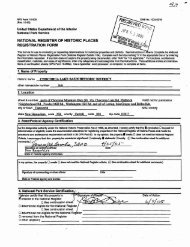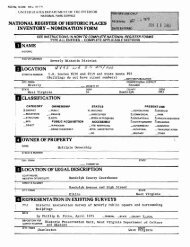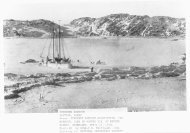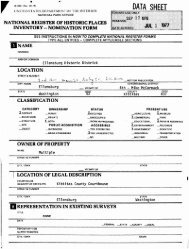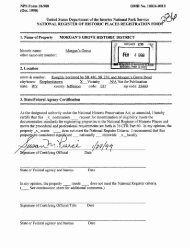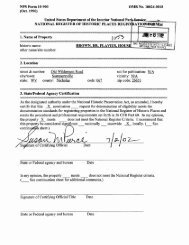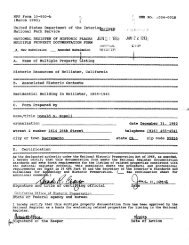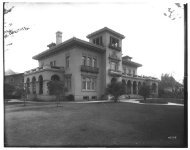National Register of Historic Places Continuation Sheet
National Register of Historic Places Continuation Sheet
National Register of Historic Places Continuation Sheet
Create successful ePaper yourself
Turn your PDF publications into a flip-book with our unique Google optimized e-Paper software.
NPS Form 10-900-A 0MB Approval No. 1024-0018 (8-86)<br />
United States Department <strong>of</strong> the Interior<br />
<strong>National</strong> Park Service<br />
<strong>National</strong> <strong>Register</strong> <strong>of</strong> <strong>Historic</strong> <strong>Places</strong><br />
<strong>Continuation</strong> <strong>Sheet</strong><br />
Section Number: _7_ Page: 42 Geneva-Minnesota <strong>Historic</strong> District, Medford, OR<br />
In 1914 the subject property was purchased from C.A. Knight by Nellie S. and Burdette L. Dodge,<br />
the parents <strong>of</strong> the property's original tenants. 117<br />
...When we were married Burdette's parents had bought a home on Geneva<br />
Avenue and Father Dodge had intended to come out...and he and Mother<br />
Dodge were going to live in the valley. They furnished [the house] beautifully<br />
... with the latest furniture. Father Dodge was a furniture dealer in Akron,<br />
Ohio, and only dealt in the best quality... Well, the war was coming on ... and<br />
so [they] never came out to live here... So we lived in their house, and I was<br />
always aware it was their house, but finally after fifteen years....they just gave it<br />
us. 118<br />
Burdette Dodge, Jr. and his wife Sibyl, were active in the orchard industry and owned a number <strong>of</strong><br />
properties in the Medford area. They lived in the house until 1933-4 at which time they moved to<br />
the family ranch. The family sold the house in the early 1940s to J. W. and Mamie Bernard. 1 19<br />
Still an important visual element <strong>of</strong> the Geneva-Minnesota District, the primary elevation <strong>of</strong> the<br />
Dodge House has been unfortunately altered by a latticework enclosure <strong>of</strong> the front porch and the<br />
installation <strong>of</strong> brick veneer below the window sills. In mass and overall appearance, while<br />
compromised, the structure continues to relate its basic historic character and adds to the nature <strong>of</strong><br />
the area.<br />
ID No: 037<br />
<strong>Historic</strong> Name: G.L. and Florence Buhrman House Year Built: 1914<br />
Address: 15 Geneva Legal: 37S-1W-30AB, Tax Lot 16400<br />
Humphrey-Knight Addn, Block 2, Lot(s) s. 40* lot 10, n. 10' lot 11<br />
Architect: Builder(s):<br />
Style: Craftsman Primary Contributing<br />
The last <strong>of</strong> the structures along the east-facing side <strong>of</strong> Geneva Street to be built, the G.L. Burhman<br />
House was under construction in 1914 when tax rolls show an assessment for the property at $80.00<br />
with the notation, "Foundation only." 120 A two-story wood frame structure, the Buhrman House is<br />
similar in exterior appearance to the Edward and Margaret Davis House (Site 31) although its<br />
detailing and surface treatment are far more elaborate. Exterior siding is deco-cut wood shingles<br />
laid in a staggered arrangement with delicate sawnwork at the gable ends creating a design in what<br />
117 Certificate <strong>of</strong> Title #1812, 2-July-1914.<br />
118 Sibyl Fish Dodge, Oral History Interview, OH-113. Southern Oregon <strong>Historic</strong>al Society Collection.<br />
119 Certificate <strong>of</strong> Title #5810, 26-January-1943.<br />
120 Jackson County Assessor, Fieldbook 1914., 278-279, Southern Oregon Archives Collection.



