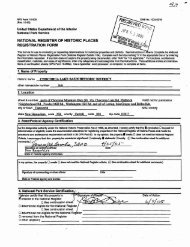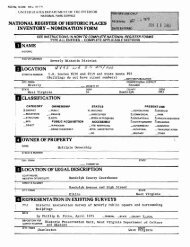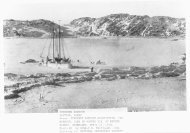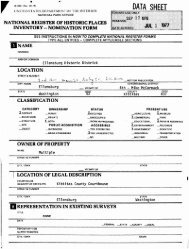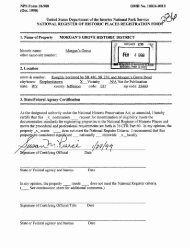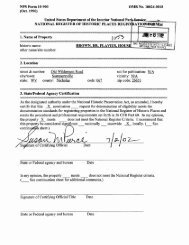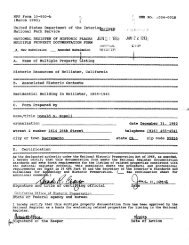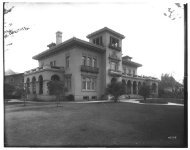National Register of Historic Places Continuation Sheet
National Register of Historic Places Continuation Sheet
National Register of Historic Places Continuation Sheet
You also want an ePaper? Increase the reach of your titles
YUMPU automatically turns print PDFs into web optimized ePapers that Google loves.
NPSForm10-900-A<br />
United States Department <strong>of</strong> the Interior<br />
<strong>National</strong> Park Service<br />
<strong>National</strong> <strong>Register</strong> <strong>of</strong> <strong>Historic</strong> <strong>Places</strong><br />
<strong>Continuation</strong> <strong>Sheet</strong><br />
OMB Approval No. 1024-0018 (8-86)<br />
Section Number: _7_ Page: 35 Geneva-Minnesota <strong>Historic</strong> District, Medford, OR<br />
ID No: 029<br />
<strong>Historic</strong> Name: Peter Steenstrup House<br />
Address: 109 Geneva<br />
Architect:<br />
Style: Bungalow<br />
Year Built: 1911<br />
Legal: 37S-1W-30AB, Tax Lot 15600<br />
Humphrey-Knight Addn, Block 2, Lot(s) 2<br />
Builder(s):<br />
Primary Contributing<br />
Constructed along with Sites 28 and 27, the Peter Steenstrup House is a single story front-facing<br />
gable structure. Siding is double-drop horizontal wood with shingles in the gable end. Square brick<br />
posts with paired 8x8 posts line the full-width front porch. Decorative window frames, especially<br />
that <strong>of</strong> the central attic vent on the primary elevation, and an unusual brick chimney with protruding,<br />
corbeled, bricks at the cap, add to the structure 1 design. Windows are 2/1 wood sash casement, set in<br />
groupings. A small board and batten garage building is located to the rear south, <strong>of</strong>f the concrete<br />
driveway shared with 101 Geneva. The Steenstrup House shares design similarity with an orchard<br />
home built by Knight and McFarland during the same period, indicating a planbook derivation.<br />
Photographs <strong>of</strong> the manager's quarters for the "Ringwood" Orchard, located near Eagle Point,<br />
Oregon, depict an identical bungalow home. 97<br />
First purchased by Peter A. Steenstrup in 1910 and subject to a $3500 mortgage in September 1911,<br />
the subject property had many owners <strong>of</strong> short duration during most <strong>of</strong> the historic period. After<br />
Steenstrup defaulted on the note, A.H. Miller, partner in the Medford Book Store with Edward Davis<br />
(see Site 31, below) lived here for a few years beginning in 1916. Later residents included Gilbert<br />
Stuart, son and partner <strong>of</strong> R.I. Stuart, a large-scale building contractor responsible for many<br />
Medford-area buildings during the first quarter <strong>of</strong> the 20th century.<br />
The Peter Steenstrup House remains substantially intact to its original design and continues to<br />
convey the earliest development period <strong>of</strong> the Geneva Minnesota area.<br />
ID No: 030<br />
<strong>Historic</strong> Name: Stephens-Vawter House<br />
Address: 105 Geneva<br />
Architect:<br />
Style: Craftsman<br />
Year Built: 1911<br />
Legal: 37S-1W-30AB, Tax Lot 15700<br />
Humphrey-Knight Addn, Block 2, Lot(s) 3<br />
Builder(s):<br />
Primary Contributing<br />
The Stephens-Vawter was the first <strong>of</strong> the two-story "Craftsman" style houses that dominate Geneva<br />
Street between its intersection with Minnesota and south to East Main Street to have been<br />
97 See Southern Oregon <strong>Historic</strong>al Society, MS 577. The actual location <strong>of</strong> Ringwood is as yet undetermined<br />
nor is the fate <strong>of</strong> the mangers house known.



