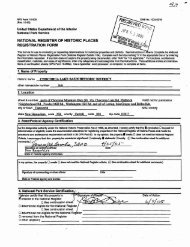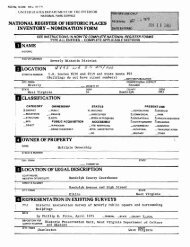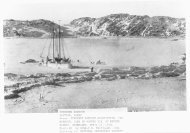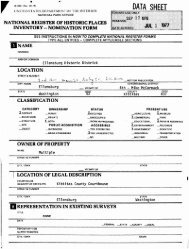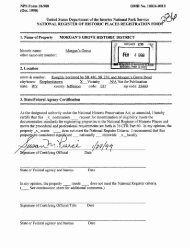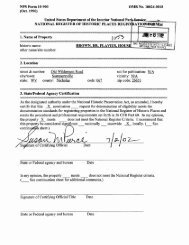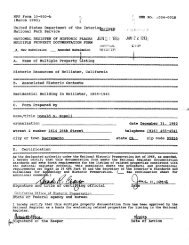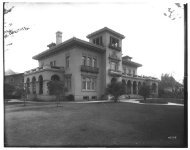National Register of Historic Places Continuation Sheet
National Register of Historic Places Continuation Sheet
National Register of Historic Places Continuation Sheet
You also want an ePaper? Increase the reach of your titles
YUMPU automatically turns print PDFs into web optimized ePapers that Google loves.
NPS Form 10-900-A 0MB Approval No. 1024-0018 (8-86)<br />
United States Department <strong>of</strong> the Interior<br />
<strong>National</strong> Park Service<br />
<strong>National</strong> <strong>Register</strong> <strong>of</strong> <strong>Historic</strong> <strong>Places</strong><br />
<strong>Continuation</strong> <strong>Sheet</strong><br />
Section Number: _7_ Page: 28 Geneva-Minnesota <strong>Historic</strong> District, Medford, OR<br />
ID No: 022<br />
<strong>Historic</strong> Name: Carl J. & Clara Brommer House Year Built: c. 1922<br />
Address: 821 Minnesota Legal: 37S-1W-30AB, Tax Lot 14900<br />
Humphrey-Andrews Addn, Block 1, Lot(s) 8<br />
Architect: Builder(s):<br />
Style: Bungalow Primary Contributing<br />
The Carl J. and Clara Brommer House was built during the second development phase <strong>of</strong> the<br />
Geneva-Minnesota District, sometime in mid-1922. A one and one-half story wood-frame Bungalow<br />
style structure, the dwelling retains its original double-drop siding and multiple light double hung<br />
wood sash windows. Two shed dormers augment the upper floor area and the front facing gable is<br />
clipped with a jerkinhead. The full-width front porch is placed below a separate hipped-ro<strong>of</strong> and<br />
supported by simply square wood posts rising from concrete brick pillars. An oversize chimney with<br />
a decorative cap remains on the west elevation. To the rear a matching garage, also with a<br />
jerkinhead gable, survives. The seemiingly inappropriate lattice panels <strong>of</strong> the front porch were<br />
installed on the house as early as the mid-193 Os.<br />
The subject property was sold by Clarence Knight to Carl and Clara Brommer in 1922, who likely<br />
began construction <strong>of</strong> the structure shortly thereafter.77 Mr. Brommer was employed as the vice-<br />
president <strong>of</strong> the Southern Oregon Credit Bureau. In 1949 the house was purchased by Merle W.<br />
Jarmin and family, owners <strong>of</strong> a local retail store. The Jarmin's remained at this address for over<br />
twenty years.<br />
The Carl and Clara Brommer House retains essential integrity to its original design and<br />
construction. A modest structure, its continues to relate its historic period <strong>of</strong> development and<br />
remains a significant resource within the Geneva-Minnesota District.<br />
ID No: 023<br />
<strong>Historic</strong> Name: Hazelrigg-Porter House Year Built: 1913<br />
Address: 819 Minnesota Legal: 37S-1W-30AB, Tax Lot 15000<br />
Humphrey-Andrews Addn, Block 1, Lot(s) 9, w. 25' 10<br />
Architect: Builder(s):<br />
Style: Bungalow Primary Contributing<br />
Virtually identical in design to the Maud Hazelrigg House, the H.C. Hazelrigg House was apparently<br />
constructed in 1913, the third building on the south facing side <strong>of</strong> Minnesota. A single story gable<br />
ro<strong>of</strong> structure, the house retains its original double-drop siding, 1/1 double-hung windows and trim.<br />
The wide overhanging eaves <strong>of</strong> the gable ro<strong>of</strong> are visually supported by simple brackets. Rafter tails<br />
77 JCD 138:631, 29-March-1922.



