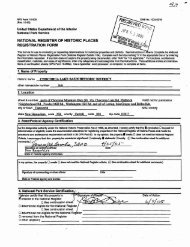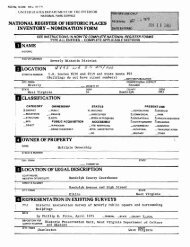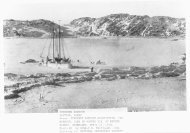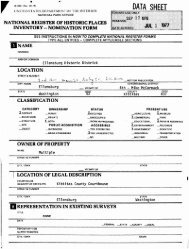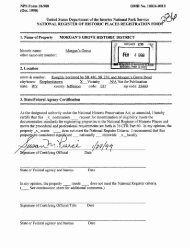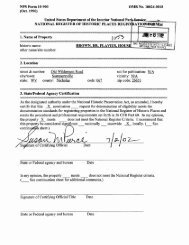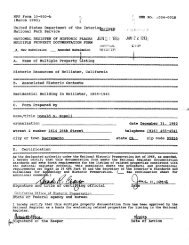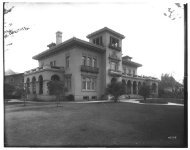National Register of Historic Places Continuation Sheet
National Register of Historic Places Continuation Sheet
National Register of Historic Places Continuation Sheet
You also want an ePaper? Increase the reach of your titles
YUMPU automatically turns print PDFs into web optimized ePapers that Google loves.
NPSForm 10-900-A<br />
United States Department <strong>of</strong> the Interior<br />
<strong>National</strong> Park Service<br />
<strong>National</strong> <strong>Register</strong> <strong>of</strong> <strong>Historic</strong> <strong>Places</strong><br />
<strong>Continuation</strong> <strong>Sheet</strong><br />
OMB Approval No. 1024-0018 (8-86)<br />
Section Number: 7 Page: 12 Geneva-Minnesota <strong>Historic</strong> District, Medford, OR<br />
ID No: 007<br />
<strong>Historic</strong> Name: Tarbell-Miller House<br />
Address: 38 Geneva<br />
Architect:<br />
Style: Bungalow<br />
Year Built: 1912<br />
Legal: 37S-1W-30AB, Tax Lot 13400<br />
Humphrey-Knight Addn, Block 1, Lot(s) 5<br />
Builder(s): Fifer, B.F.<br />
Primary Contributing<br />
A front-facing, one and one-half-story, gable ro<strong>of</strong> structure in the bungalow style, the Tarbell-Miller<br />
House was constructed in 1912 as one <strong>of</strong> the original dwellings on the east-facing side <strong>of</strong> Geneva.<br />
Distinguished by its <strong>of</strong>fset open front porch, the house retains its original double-drop and shingle<br />
sidings, brick porch supports and battered-frame window trim. The multiple light wood windows,<br />
predominately double-hung sash, have been covered with aluminum storm windows, one <strong>of</strong> the few<br />
alterations from the original design. An original stuccoed concrete garage, facing Minnesota Street<br />
to the northeast behind the main home, survives as do the concrete perimeter retaining wall and<br />
steps.<br />
Construction <strong>of</strong> the Tarbell-Miller House apparently began in Spring 1912, being one <strong>of</strong> the<br />
structures included in the 20-March newspaper report detailing the building activity on Geneva<br />
Street.25 In 1914, Grace P. and William Tarbell purchased the property from Humphrey although<br />
they lived here for only a short time. 26 By 1916 city directories list Frank and Myrtle Miller,<br />
employed as "farmers," as residents and assessors <strong>of</strong>fice information shows them as the property<br />
owners as well. Subsequent owners or renters included A.L. Hill, <strong>of</strong> the First <strong>National</strong> Bank <strong>of</strong><br />
Medford who lived here during the early 1920s . The 1926 wedding <strong>of</strong> one <strong>of</strong> Hill's daughters to a<br />
West Point cadet, complete with an honor guard holding cross-sabers as the couple descended the<br />
house's front porch, was an cherished event in the area's social memory.27<br />
Prominently sited within the district, the Tarbell-Miller House retains high integrity to its original<br />
design and appearance. Despite the lack <strong>of</strong> any long time association with a particular family or<br />
individual, the house is an important visual feature within the heart <strong>of</strong> the Geneva-Minnesota<br />
district.<br />
25 MedfordMail Tribune, 20-March-1912, 5:2.<br />
26 JCD 102:88, 12-May-1914.<br />
27 Sam Richardson, Jr., personal communication with the author, 22-March-1993.



