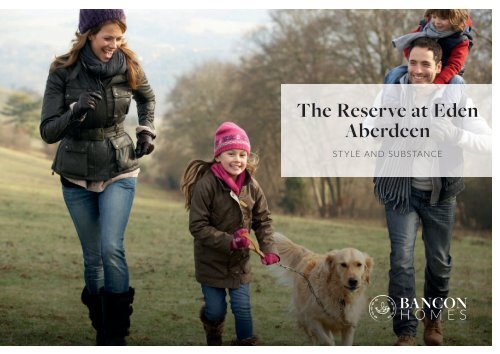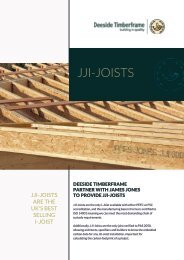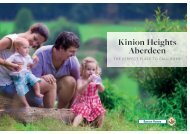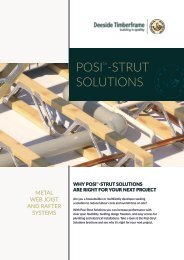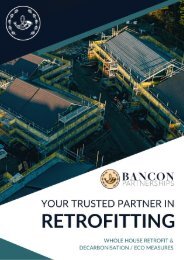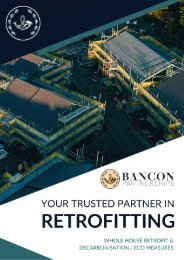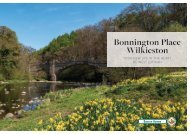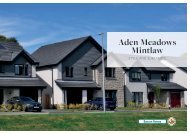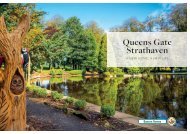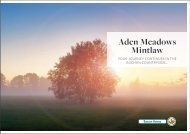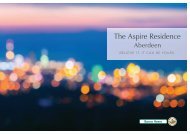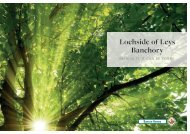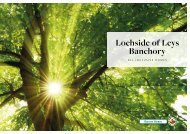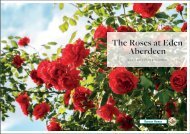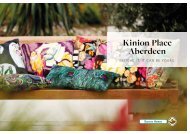The Reserve At Eden Phase 2 Brochure
Create successful ePaper yourself
Turn your PDF publications into a flip-book with our unique Google optimized e-Paper software.
<strong>The</strong> <strong>Reserve</strong> at <strong>Eden</strong><br />
Aberdeen<br />
STYLE AND SUBSTANCE
01<br />
<strong>The</strong> Place Where<br />
I Belong<br />
Perfectly combining city and country living,<br />
<strong>The</strong> <strong>Reserve</strong> at <strong>Eden</strong> offers an exceptional quality<br />
of life with something for everyone.<br />
06<br />
Taking Your First Steps<br />
With Bancon Homes<br />
10<br />
Individual<br />
Homes<br />
Choose from a superb range of 2, 3 & 4<br />
bedroom luxury homes with designer<br />
kitchens, stunning finishes and Bancon's<br />
award winning customer service.<br />
08<br />
An Exciting<br />
Neighbourhood<br />
Become part of an exciting community,<br />
within an area of natural beauty, just minutes<br />
from the cosmopolitan attractions of Aberdeen.<br />
07<br />
With all the little touches<br />
you're looking for<br />
We make your house a wonderful<br />
place to call home.
THE PLACE WHERE I<br />
Belong<br />
Moving home can be exciting, a fresh start, a new beginning. It usually starts with a challenge. We’ve run out of space, our family is<br />
growing, we want to own our first home, we want to get on to the property ladder before it’s too late, we can afford something a bit<br />
bigger, mum is coming to stay, the kids need space of their own, I need space of my own. <strong>The</strong> list is endless and personal to each of us.<br />
We’ve been a family company for generations and we know just<br />
what makes families happy at home. Great space to be together,<br />
space to be apart. Great surroundings to take the dog for a walk,<br />
for the kids to play outside safely, plenty of fresh air, mature trees,<br />
a green place, a place to be healthy and happy ‒ that sense of<br />
well-being you feel when everything is just right.<br />
It’s all about comfort. A gleaming kitchen with plenty of worktops,<br />
premium new appliances and space for a proper kitchen table, a<br />
garden to enjoy when the weather is right, plenty of storage to hide<br />
away the boots, coats, school bags, hoover, a beautiful bathroom –<br />
practical for the family with a bit of luxury for you, bedrooms with<br />
space and some with beautiful oak storage, already built in.<br />
All the little touches that say – this is a quality home built with<br />
craftsmanship and by people who really care.<br />
It’s warm when you come home each evening to put your feet up,<br />
it’s bright and airy when you get up in the morning to make coffee,<br />
the water is hot when you need it and the energy bills are low.<br />
<strong>The</strong> French doors open to the garden and lure the kids out so inside<br />
you can relax for a bit.<br />
You don’t have to think about your home because everything is just<br />
right. Life is for living. Weekends are for friends, sports, days out, nights<br />
in. Your home – the place to snuggle up, be fulfilled, hear laughter,<br />
plan the future, feel blessed, know that this is where you belong.
<strong>The</strong> Ideal Location<br />
FOR A WONDERFUL LIFESTYLE<br />
If you are looking for a high quality new home that<br />
can offer you the ideal lifestyle in an area surrounded<br />
by beautiful countryside, with all the amenities you<br />
could want on your doorstep and Aberdeen city<br />
nearby, then look no further than <strong>The</strong> <strong>Reserve</strong> at <strong>Eden</strong>.<br />
SOMETHING FOR EVERYONE<br />
<strong>The</strong> <strong>Reserve</strong> presents you with a wonderful opportunity<br />
to live in the heart of an exciting community with a<br />
real sense of space and place.<br />
This fantastic location is next to beautiful open space<br />
while the cosmopolitan attractions of Aberdeen are<br />
just a short journey away.<br />
Offering a wonderful range of 2, 3 & 4 bedroom<br />
family homes, all featuring designer kitchens, stunning<br />
finishes and different characteristics, <strong>The</strong> <strong>Reserve</strong> has<br />
something for everyone. Whether you’re a first time<br />
buyer, a couple wishing to upgrade, a family needing<br />
space to grow, or if you’re looking to downsize or<br />
invest in a stunning low-maintenance home, then <strong>The</strong><br />
<strong>Reserve</strong> at <strong>Eden</strong> has it all.<br />
A FANTASTIC PLACE TO CALL HOME<br />
By making your new home at <strong>The</strong> <strong>Reserve</strong>, you will<br />
have made the decision to settle for the best. Not only<br />
will you become part of a vibrant community where<br />
people make friends and enjoy life, you will also love<br />
living in a home that is perfect for your life.<br />
<strong>The</strong> excellent local facilities include a selection of<br />
supermarkets and shops within easy reach, while the<br />
welcoming Dobbies Garden Centre is located close by.<br />
In addition, you will have easy access to the thriving<br />
hub of Aberdeen City itself. <strong>The</strong> city’s modern and<br />
welcoming shopping centres, including Union Square<br />
with its big-brand names and designer boutiques,<br />
create an exciting shopping experience for all ages.<br />
Whether it’s a quick coffee or fine dining, Aberdeen<br />
also has a fantastic choice of places to eat and drink<br />
from cafés and bistros to award winning restaurants,<br />
bars and hotels. It also boasts a variety of multi-arts<br />
venues with a diverse programme of music, theatre,<br />
dance, film, concerts and events for you to enjoy.<br />
LEAD AN ACTIVE OUTDOOR LIFE<br />
With nature’s playground all around, there are plenty<br />
of opportunities to lead an active outdoor life.<br />
You will never be short of things to do with parks,<br />
playgrounds and sporting facilities all within easy<br />
reach. Hazlehead Park is only a short drive away –<br />
a beautiful setting for a cycle, a round of golf,<br />
a woodland walk or a trip to the fine gardens and<br />
café – while the Den of Maidencraig Nature <strong>Reserve</strong><br />
is right on your doorstep. It is a superb place for a dog<br />
walk, a family ramble or some local wildlife spotting.<br />
<strong>The</strong> Village Hotel health spa and gym is just minutes<br />
away, and Aberdeen Beach is close by, famous<br />
for its golden sand and is always a fun day out for<br />
the family with its popular area along the famous<br />
Beach Esplanade.<br />
GET AROUND WITH EASE<br />
For those working at either Prime Four or Westhill<br />
Business Parks, or in ARI, Foresterhill Campus or the<br />
city itself, <strong>The</strong> <strong>Reserve</strong> at <strong>Eden</strong> makes for an easy daily<br />
commute by car or bus.<br />
<strong>The</strong>re is a regular public bus service that connects<br />
directly into Aberdeen’s central transport hub at Union<br />
Square. While, to the west, the AWPR is less than<br />
5 minutes away providing excellent access to both<br />
Aberdeen International Airport and the main routes<br />
north and south to central Scotland and beyond.<br />
LAY THE FOUNDATIONS FOR YOUR<br />
CHILDREN'S FUTURES<br />
<strong>The</strong> <strong>Reserve</strong> at <strong>Eden</strong> is well served with excellent<br />
access to local educational facilities. Nursery,<br />
pre-school and Fernielea primary school facilities are<br />
nearby, while secondary school Hazlehead Academy<br />
with its sports and community facilities is also located<br />
within a short walk away.<br />
2 | Bancon Homes
Bancon Homes | 3
<strong>The</strong> <strong>Reserve</strong> at <strong>Eden</strong><br />
A PLACE TO ENJOY<br />
<strong>At</strong> Bancon Homes, we pride ourselves on the quality of our craftsmanship and include all the little things<br />
that you'll want as standard. <strong>The</strong>re is no need to think about added extras when you buy a Bancon<br />
home as we've thought about them for you.<br />
<strong>The</strong> kitchen is really the heart of your home. It's the<br />
place where you spend the most time cooking, chatting,<br />
kids at the kitchen table doing their homework, friends<br />
over for a relaxed supper. <strong>The</strong> hub of your home, it's<br />
where family and friends gather and there’s plenty of<br />
room for everyone. <strong>The</strong>re's plenty of space too for<br />
cooking, from quick mid week suppers to big Sunday<br />
lunches, with streamlined work surfaces, great storage<br />
and all the best Siemens appliances included.<br />
Your Leicht kitchen comes from Kitchens International<br />
and our designers work with them to create the perfect<br />
kitchen, whatever your lifestyle, with soft close drawers<br />
and stylish finishes. When it comes to taste, it's all yours<br />
and you can choose the kitchen colours and finish that<br />
suits you best.<br />
<strong>The</strong> kitchen comes complete with a single oven and<br />
an induction hob – heat when you need it, faster<br />
than gas, easy to clean, more energy efficient and<br />
more importantly, safe for the kids as the hob cools<br />
down quickly.<br />
In some of your bedrooms you’ll find oak finish<br />
wardrobes built in and ready to fill. <strong>The</strong>re’s no added<br />
extra cost. In the bathrooms and en-suites, you’ll<br />
find the very best pristine white sanitary ware with<br />
contemporary taps, large showers and your choice<br />
of Porcelanosa tiling.<br />
It's the little things that matter like plenty of storage for<br />
bags, coats, suitcases, toys and the things you want to<br />
hold on to, and USB points so you don’t have to find the<br />
plug each time you need to recharge your phone.<br />
As many of us now work from home, communication<br />
is key, and we include superfast fibre in all our homes,<br />
making speed and connectivity easy, when you choose<br />
your broadband provider.<br />
4 | Bancon Homes
We pride ourselves on the level of individual customer care we provide, and our passionate team<br />
is committed to delivering an end-to-end personalised service throughout the entire buying process.<br />
It really matters to us that each and every customer is happy with their home. We know how<br />
important it is. We were therefore delighted when we secured a prestigious Gold Award from<br />
independent research company In House Research Ltd for the sixth consecutive year.<br />
Bancon Homes is a Registered Developer with the New Homes Quality Board.<br />
PREMIUM PARTNERS<br />
We know that the quality of finish is just as<br />
important as the quality of build. We work<br />
with the best suppliers to ensure all the<br />
finishes in your home are second to none.<br />
In-house<br />
RESEARCH<br />
<br />
<br />
<br />
<br />
<br />
In-house<br />
RESEARCH<br />
<br />
<br />
<br />
<br />
Bancon Homes | 5
TAKING YOUR<br />
First Steps with Bancon Homes<br />
Bancon Homes has more than 40 years’ experience in building luxury new homes in enviable locations. Our award-winning team<br />
takes pride in turning dreams into reality, bringing homebuyers thoughtfully-designed beautiful homes built with superior craftsmanship,<br />
in well-connected neighbourhoods.<br />
Our people are passionate about quality, about getting each<br />
and every detail right so when you move into your new home,<br />
you’ll be as proud of living in it as we have been in creating it.<br />
Last year we were finalists in three categories at <strong>The</strong> Scottish<br />
Home Awards, two for our Aden Meadows development in Mintlaw<br />
and one for <strong>The</strong> <strong>Reserve</strong> at <strong>Eden</strong> in Aberdeen. In 2021 we were<br />
also finalists in three categories, two for our Lochside of Leys<br />
development in Banchory and one for the Housebuilder of the<br />
Year (less than 100 units).<br />
Our customers are at the heart of everything we do. We research<br />
what you want, we listen to your aspirations and then our teams<br />
work together to design and build you the very best home. We pride<br />
ourselves on our award-winning customer service as it really matters<br />
to us that each and every customer is happy with their home and<br />
our service.<br />
Moving home should be exciting and our aim is to make it<br />
memorable for you, for all the right reasons. If you’ve seen a home<br />
that you like in our brochure, then please come and experience our<br />
homes. Walking inside, catching your breath, feeling the space and<br />
the light, will help you to decide which home is just perfect for you.<br />
Our experienced team are here to help you, whether that’s choosing<br />
the right kitchen or finding the best financial advice so feel free to<br />
ask, we’re always on hand and ready to support you every step of<br />
the way.<br />
6 | Bancon Homes
We provide all the little touches<br />
..SO YOU DON'T HAVE TO WORRY ABOUT THEM<br />
We pride ourselves on including all the little things that you'll come to love in your home and we include<br />
them as part of the high standard of finish we provide.<br />
YOUR HOME COMES<br />
COMPLETE WITH<br />
> UPVC double glazed casement and tilt<br />
and turn windows<br />
> High performance front door with<br />
chrome ironmongery<br />
> Outside tap (where applicable)<br />
> Rotary clothes dryer (where applicable)<br />
> 1800mm timber screen fencing to<br />
rear, including matching timber gate<br />
(where applicable)<br />
> Landscaped front garden<br />
(where applicable)<br />
> Paved driveway (where applicable)<br />
YOUR KITCHEN<br />
> German designed, award winning<br />
Leicht kitchen<br />
> Blanco inset stainless steel sink with<br />
Blanco Daras chrome mixer tap<br />
> Siemens induction hob with 3 piece<br />
induction pan set, multifunction single<br />
fan oven and canopy extractor<br />
> Siemens integrated fridge freezer<br />
> Siemens integrated dishwasher<br />
(where applicable)<br />
> Your choice of colour finish and<br />
work surface (dependent on point<br />
of reservation)<br />
THROUGHOUT YOUR<br />
HOME YOU’LL FIND<br />
> Flush oak finish internal doors<br />
> White satin paintwork for all wood<br />
> Hard wired heat & smoke alarms with<br />
battery back up<br />
> Timber stairs with white<br />
satin painted balustrade & oak<br />
hardwood handrail<br />
> Compact designed radiators to optimise<br />
furniture options, complete with<br />
thermostatically controlled valves<br />
> Built in oak finish wardrobes<br />
(not applicable to all bedrooms)<br />
YOUR BATHROOM<br />
> Chrome finish heated towel rails<br />
> Your choice of Porcelanosa tiling<br />
> Contemporary white fittings<br />
> Contemporary taps<br />
> Superfast fibre connection<br />
> Ideal Logic condensing combi boiler<br />
> Solar PV Panels<br />
> 2 year Bancon Homes after care warranty<br />
> A 10 year NHBC warranty<br />
> An EPC Band B Energy Efficiency Rating<br />
Bancon Homes | 7
WELCOME TO<br />
An Exciting<br />
Neighbourhood<br />
If you are looking for an ideal destination to call home, then look no further than <strong>The</strong> <strong>Reserve</strong> at <strong>Eden</strong>.<br />
<strong>The</strong> next phase of our highly successful development nestled in west Aberdeen, between the city<br />
and Kingswells, this superb development offers a range of contemporary villas in a vibrant community.<br />
<strong>The</strong> <strong>Reserve</strong> at <strong>Eden</strong> is a key part in the delivery of the Maidencraig masterplan which will deliver a new community of<br />
700 houses and retail/commercial facilities in a fantastic setting adjacent to the Den of Maidencraig Nature <strong>Reserve</strong>.<br />
As well as having excellent local facilities including shops, schools and leisure facilities, <strong>The</strong> <strong>Reserve</strong> at <strong>Eden</strong> is ideally located<br />
for easy access to both Prime Four and Westhill business parks as well as nearby Aberdeen. Situated just four miles west<br />
of the city centre, there are frequent buses, making it easily accessible for work or for trips in to town to enjoy its many<br />
attractions including galleries, museums, theatres, cinemas, shopping, bars and restaurants. <strong>The</strong> AWPR is less than<br />
5 minutes away providing excellent access to both Aberdeen International Airport and beyond.<br />
Each individual home has been designed with its surroundings in mind and combines contemporary looks with versatile<br />
interior space, quality materials, superior craftsmanship and generous outdoor space to enjoy in the warmer weather.<br />
For those working from home, our homes offer space to separate your work and home life. Superfast broadband<br />
connectivity is also included as standard, making working from home even easier.<br />
8 | Bancon Homes
<strong>The</strong> Loch<br />
2 bedroom mid-terraced home<br />
Plots 63 & 114.<br />
<strong>The</strong> Richmond<br />
3 bedroom semi-detached or end-terraced home<br />
Plots 56, 57, 60, 61, 62, 70, 71, 104, 105,<br />
107, 108, 113 & 115.<br />
<strong>The</strong> Thistle<br />
3 bedroom semi-detached home<br />
Plots 58, 59, 72, 73, 77, 78, 109 & 110.<br />
<strong>The</strong> Ramsay<br />
3 bedroom end-terraced home<br />
Plot 64.<br />
<strong>The</strong> Cairnfield<br />
3 bedroom detached home<br />
Plots 112, 118 & 122.<br />
<strong>The</strong> Argyll<br />
3 bedroom detached home<br />
Plots 74, 79 & 111.<br />
<strong>The</strong> Viewfield<br />
4 bedroom detached home<br />
Plot 116.<br />
<strong>The</strong> Dee<br />
4 bedroom detached home<br />
Plots 117, 119 & 123.<br />
<strong>The</strong> Birkhall<br />
3 bedroom detached home<br />
Plot 128.<br />
<strong>The</strong> Rosehill<br />
4 bedroom detached home<br />
Plots 66, 67, 68, 75 & 76.<br />
<strong>The</strong> Raeburn<br />
4 bedroom detached home<br />
Plots 65, 69 & 120.<br />
<strong>The</strong> Louisville<br />
4 bedroom detached home<br />
Plots 106 & 121.<br />
<strong>The</strong> Derry<br />
4 bedroom detached home<br />
Plots 125 & 127.<br />
<strong>The</strong> Fernhill<br />
4 bedroom detached home<br />
Plots 124 & 126.<br />
69<br />
68<br />
FUTURE<br />
DEVELOPMENT<br />
THE RESERVE AT EDEN<br />
PHASE 1<br />
70<br />
71<br />
79<br />
67 66<br />
72<br />
73<br />
78 77<br />
128<br />
65<br />
127<br />
76 75<br />
105<br />
104<br />
126<br />
106<br />
125<br />
64<br />
63<br />
62 61 60<br />
74<br />
112<br />
111<br />
107<br />
110<br />
108 109<br />
123<br />
122<br />
124<br />
121<br />
59<br />
58<br />
57<br />
56<br />
115<br />
113 114 116<br />
119<br />
117<br />
EXISTING<br />
HOUSING<br />
118<br />
120<br />
Bancon Homes | 9
<strong>The</strong> Loch<br />
2 bedroom mid-terraced home<br />
"<strong>The</strong> overall care that they took of us was very much appreciated, especially as we were first time buyers. We weren't forced to buy<br />
either, it was just nice. <strong>The</strong> overall experience that we had was perfect." – Buyer, <strong>The</strong> <strong>Reserve</strong> at <strong>Eden</strong>.<br />
This is a great first home, ideal for couples or those just starting out. <strong>The</strong> design really optimises the space and light available with a large<br />
open concept living room, dining kitchen with a German designer kitchen, a superb range of Siemens appliances and plenty of storage<br />
and work surfaces. <strong>The</strong> bright and airy living area has French doors leading out to the enclosed rear garden, making it an adaptable<br />
entertaining and living space. <strong>The</strong> ground floor also has a guest cloakroom and plenty of additional storage, perfect for linens and towels.<br />
<strong>The</strong> entrance hallway has a good sized storage cupboard and a second large storage cupboard can be found in the kitchen area.<br />
Upstairs there are two bedrooms. <strong>The</strong> master bedroom has two built in oak finish wardrobes providing lots of storage space and two<br />
windows overlooking the rear garden. <strong>The</strong> second spacious bedroom is complete with an oak finish built in wardrobe and also benefits<br />
from two windows, making this a bright and airy room. <strong>The</strong> family bathroom has contemporary white fittings and features a bath with<br />
over bath shower and is finished with premium quality Porcelanosa tiling.<br />
Outside, the front garden is landscaped and there are 2 dedicated parking spaces.<br />
10 | Bancon Homes
We provide all the little touches<br />
..SO YOU DON'T HAVE TO WORRY ABOUT THEM<br />
First Floor Metric Sizes Imperial Sizes<br />
W<br />
Master Bedroom 3.67m x 3.97m 12' 0" x 13' 0"<br />
Bedroom 2 3.48m x 2.68m 11' 5" x 8' 9"<br />
DINING<br />
LIVING<br />
MASTER BEDROOM<br />
Bathroom 2.02m x 2.18m 6' 7" x 7' 1"<br />
W<br />
Ground Floor Metric Sizes Imperial Sizes<br />
Living/Dining 4.62m x 3.80m 15' 1" x 12' 5"<br />
Kitchen 2.55m x 2.23m 8' 4" x 7' 3"<br />
KITCHEN<br />
STORE<br />
BATHROOM<br />
LANDING<br />
WC 2.54m x 1.95m 8' 3" x 6' 4"<br />
Total Area 75 m² | 807 Sq Ft<br />
ST<br />
WC<br />
BEDROOM 2<br />
ST<br />
WARD<br />
GROUND FLOOR<br />
FIRST FLOOR<br />
To find out more about all the elements that are included as standard in our homes see page 7.<br />
Bancon Homes | 11
<strong>The</strong> Richmond<br />
3 bedroom semi-detached or end-terraced home<br />
"<strong>The</strong> whole team have been very helpful and made sure that everything went smoothly. <strong>The</strong> city is minutes away and the countryside is on your<br />
doorstep. <strong>The</strong> houses are lovely. <strong>The</strong> whole process was easy." – Buyer, <strong>The</strong> <strong>Reserve</strong> at <strong>Eden</strong>.<br />
This home really optimises the space and light with a large German designer dining kitchen and a superb range of Siemens appliances<br />
along with plenty of storage and work surfaces. <strong>The</strong>re is a beautiful living room with French doors leading out to the garden,<br />
making the most of entertaining space and making this a practical and adaptable home. <strong>The</strong> ground floor also has a guest cloakroom<br />
and a large storage cupboard in the hall. <strong>The</strong> kitchen also benefits from a storage cupboard, perfect to use as a larder.<br />
Upstairs, the master bedroom has a built in oak finish wardrobe and an en-suite finished with contemporary white fittings and premium<br />
quality Porcelanosa tiling. <strong>The</strong>re are two further bedrooms, one of which has built in oak finish wardrobes, and a family bathroom with<br />
contemporary white fittings including a bath with over bath shower.<br />
Outside, the front garden is landscaped and there are 2 dedicated parking spaces available or a lock block driveway (where applicable).<br />
12 | Bancon Homes
We provide all the little touches<br />
..SO YOU DON'T HAVE TO WORRY ABOUT THEM<br />
First Floor Metric Sizes Imperial Sizes<br />
LIVING ROOM<br />
MASTER BEDROOM<br />
W<br />
EN-SUITE<br />
Master Bedroom 3.45m x 2.90m 11' 3" x 9' 6"<br />
EN-SUITE<br />
En-suite 1.32m x 2.63m 4' 4" x 8' 7"<br />
MASTER BEDROOM<br />
Bedroom 2 2.39m x 3.19m 7' 10" x 10' 5"<br />
W<br />
Bedroom 3 2.37m x 3.68m 7' 9" x 12' 0"<br />
Bathroom 2.02m x 2.10m 6' 7" x 6' 10"<br />
HALL<br />
BATHROOM<br />
BATHROOM<br />
Ground Floor Metric Sizes Imperial Sizes<br />
STORE<br />
Living Room 4.86m x 2.88m 15' 11" x 9' 5"<br />
WC<br />
WARDROBE<br />
Kitchen WARDROBE2.68m x 3.66m 8' 9" x 12' 0"<br />
STORE<br />
Family/Dining 2.13m x 2.61m 6' 11" x 8' 6"<br />
WC 2.01m x 1.75m 6' 7" x 5' 8"<br />
KITCHEN<br />
DINING/<br />
FAMILY AREA<br />
BEDROOM 3<br />
BEDROOM 2<br />
BEDROOM 3<br />
Total Area 86 m² | 923 Sq Ft<br />
BEDROOM 2<br />
GROUND FLOOR<br />
FIRST FLOOR<br />
To find out more about all the elements that are included as standard in our homes see page 7.<br />
Bancon Homes | 13
<strong>The</strong> Thistle<br />
3 bedroom semi-detached home<br />
"<strong>The</strong>ir customer service is very friendly. I have no doubt to recommend them to anyone who is looking to buy a new house.<br />
For example, they were always on time to an appointment, always free to deal with our questions. It is beyond our expectations." –<br />
Buyer, Aden Meadows.<br />
This is a fabulous home for a couple or young family and has an open concept German designer kitchen with plenty of space for<br />
cooking and dining. <strong>The</strong> space is bright and airy with French doors leading out to the private rear garden. To the front of the house<br />
there is a spacious living room. From the hall you'll find a guest cloakroom and two additional storage cupboards.<br />
Upstairs, there are three generous bedrooms, two of which have built in oak finish wardrobes. <strong>The</strong> luxurious family bathroom has<br />
contemporary white fittings and has both a bath and a shower enclosure and is completed with your choice of Porcelanosa tiling<br />
(when possible during the build scheme). <strong>The</strong>re is a handy linen cupboard on the landing for extra storage.<br />
Outside, the front garden is landscaped and comes complete with a lock block paved driveway or two dedicated parking spaces<br />
(where applicable).<br />
14 | Bancon Homes
We provide all the little touches<br />
..SO YOU DON'T HAVE TO WORRY ABOUT THEM<br />
First Floor Metric Sizes Imperial Sizes<br />
Master Bedroom 3.05m x 3.43m 10' 0" x 11' 3"<br />
KITCHEN<br />
DINING<br />
BATHROOM<br />
MASTER BEDROOM<br />
BATHROOM<br />
Bedroom 2 3.21m x 2.57m 10' 6" x 8' 5"<br />
MASTER BEDROOM<br />
Bedroom 3 2.60m x 3.40m 8' 6" x 11' 1"<br />
Bathroom 2.36m x 2.87m 7' 9" x 9' 5"<br />
LANDING<br />
LANDING<br />
ST<br />
W<br />
Ground FloorW<br />
Metric Sizes Imperial Sizes<br />
HALL<br />
LIVING ROOM<br />
STORE<br />
W<br />
STORE Living Room<br />
W<br />
3.22m x 4.19m 10' 6" x 13' 8"<br />
Kitchen/Dining 5.51m x 2.87m 18' 0" x 9' 4"<br />
WC 1.17m x 2.05m 3' 10" x 6' 8"<br />
ST<br />
BEDROOM 2<br />
BEDROOM 2<br />
Total Area 88m² | 947 Sq Ft<br />
WC<br />
BEDROOM 3<br />
BEDROOM 3<br />
GROUND FLOOR<br />
FIRST FLOOR<br />
To find out more about all the elements that are included as standard in our homes see page 7.<br />
Bancon Homes | 15
<strong>The</strong> Ramsay<br />
3 bedroom end-terraced home<br />
"I'm really pleased with the style of the house and how it's finished and I'm happy with the size of the plot. Bancon Homes were so<br />
helpful in answering all my questions." – Buyer, Oaklands, Banchory.<br />
This spacious three bedroom home is ideal for a growing family. Its open concept design provides plenty of flexibility and gives you<br />
sight of all that is happening from the kitchen. <strong>The</strong> award winning Leicht kitchen comes with premium Siemens appliances and there is<br />
plenty of storage and work surfaces plus a separate pantry. <strong>The</strong> dining area has French doors leading out to the garden and within<br />
the hall there are two storage cupboards and a cloakroom.<br />
Upstairs there are three bedrooms, a great family bathroom and further storage. <strong>The</strong> master bedroom has built in wardrobes and<br />
is light and spacious. <strong>The</strong> second bedroom also has a built in wardrobe while the family bathroom has a bath and separate shower,<br />
all in white contemporary style complete with your choice of Porecelanosa tiling.<br />
Outside the front garden is landscaped with 2 dedicated parking spaces available.<br />
16 | Bancon Homes
We provide all the little touches<br />
..SO YOU DON'T HAVE TO WORRY ABOUT THEM<br />
First Floor Metric Sizes Imperial Sizes<br />
Master Bedroom 3.08m x 3.34m 10' 1" x 10' 11"<br />
DINING DINING AREA AREA<br />
KITCHEN KITCHEN<br />
W<br />
W<br />
BATHROOM<br />
Bedroom 2 3.06m x 3.41m 10' 0" x 11' 2"<br />
MASTER MASTER BEDROOM BEDROOM<br />
Bedroom 3 2.60m x 3.34m 8' 6" x 10' 11"<br />
Bathroom 2.23m x 2.71m 7' 3" x 8' 10"<br />
PANTRY PANTRY<br />
LANDING LANDING<br />
Ground Floor Metric Sizes Imperial Sizes<br />
LIVING LIVING AREA AREA<br />
Living/Dining 5.77m x 3.86m 18' 11" x 12' 7"<br />
HALL HALL<br />
ST<br />
ST<br />
BEDROOM BEDROOM 3 3<br />
Kitchen 3.20m x 2.92m 10' 5" x 9' 6"<br />
WC 1.83m x 1.43m 6' 0" x 4' 8"<br />
ST<br />
ST<br />
WC WC<br />
W<br />
W<br />
BEDROOM BEDROOM 2 2<br />
Total Area 89 m² | 962 Sq Ft<br />
GROUND FLOOR<br />
FIRST FLOOR<br />
To find out more about all the elements that are included as standard in our homes see page 7.<br />
Bancon Homes | 17
<strong>The</strong> Cairnfield<br />
3 bedroom detached home with integral single garage<br />
“I have already recommended Bancon Homes to some of my friends. <strong>The</strong> whole process of buying was very positive and quite smooth<br />
overall. <strong>The</strong> solar panels were included and we like thinking about the environment so that was a big selling point for us. Bancon Homes<br />
are nice people to deal with.” – Buyer, Kinion Place.<br />
This stunning open concept home has a beautiful German designer kitchen and is beautifully styled with Siemens appliances throughout.<br />
French doors overlooking the garden bring additional light while the living area has plenty of space for comfortable seating. A guest<br />
cloakroom and plenty of storage adds to the space and there is a convenient internal door to the integral garage.<br />
Upstairs the master bedroom has an en-suite with large shower and Porcelanosa tiling while the bedroom has built in oak<br />
finish wardrobes.<br />
One of the two additional bedrooms also comes with an oak finish wardrobe while the family bathroom has a bath and separate shower.<br />
<strong>The</strong> landing makes good use of the space with a linen cupboard for added storage.<br />
Outside, the front garden is landscaped and the driveway is paved with lock block.<br />
18 | Bancon Homes
We provide all the little touches<br />
..SO YOU DON'T HAVE TO WORRY ABOUT THEM<br />
First Floor Metric Sizes Imperial Sizes<br />
Master Bedroom 4.42m x 3.46m 14' 6" x 11' 4"<br />
KITCHEN KITCHEN<br />
DINING DINING AREA AREA<br />
EN-SUITE EN-SUITE<br />
MASTER MASTER BEDROOM BEDROOM<br />
En-suite 2.94m x 1.50m 9' 7" x 4' 11"<br />
Bedroom 2 3.20m x 2.76m 10' 5" x 9' 0"<br />
W<br />
W<br />
Bedroom 3 3.20m x 2.76m 10' 5" x 9' 0"<br />
LIVING LIVING AREA AREA<br />
BATHROOM<br />
Bathroom 2.94m x 2.13m 9' 7" x 6' 11"<br />
W<br />
W<br />
ST<br />
ST<br />
UPPER UPPER HALL HALL<br />
W<br />
W<br />
Ground Floor Metric Sizes Imperial Sizes<br />
Living/Dining 4.27m x 4.92m 14' 0" x 16' 1"<br />
STORE STORE<br />
WC WC<br />
Kitchen/Utility 3.18m x 4.00m 10' 5" x 13' 1"<br />
HALL HALL<br />
BEDROOM BEDROOM 3 3<br />
BEDROOM BEDROOM 2 2<br />
WC 1.82m x 1.20m 5' 11" x 3' 11"<br />
GARAGE GARAGE<br />
ST<br />
ST<br />
Garage 3.00m x 6.00m 9' 10" x 19' 8"<br />
Total Area 102.50 m² | 1,103 Sq Ft<br />
GROUND FLOOR<br />
FIRST FLOOR<br />
To find out more about all the elements that are included as standard in our homes see page 7.<br />
Bancon Homes | 19
<strong>The</strong> Argyll<br />
3 bedroom detached home with integral single garage<br />
“It was plain sailing. Communication was good. We got a bottle of gin which was nice, and Jennifer the sales representative was very<br />
accommodating. <strong>The</strong>re were no issues at all.” – Buyer, Aden Meadows.<br />
<strong>The</strong> open concept kitchen with great dining space is the star of this home. <strong>The</strong> luxurious German designer kitchen with contemporary<br />
finish is complemented by Siemens appliances and has French doors leading out to the private garden. <strong>The</strong>re is a spacious living room,<br />
a downstairs guest cloakroom and a separate utility room. <strong>The</strong> internal doors are oak finish, providing a contemporary look.<br />
Upstairs you will find the master suite with its own walk-in wardrobe and an en-suite bathroom complete with large luxury shower,<br />
contemporary white fittings and Porcelanosa tiles. One of the other two bedrooms also has built in oak finish wardrobes. A family<br />
bathroom completes this floor.<br />
Outside the front garden is landscaped with a lock block paved driveway and there is an integral garage with access from the hall.<br />
20 | Bancon Homes
We provide all the little touches<br />
..SO YOU DON'T HAVE TO WORRY ABOUT THEM<br />
First Floor Metric Sizes Imperial Sizes<br />
EN<br />
WC<br />
UTILITY<br />
DINING AREA<br />
BREAKFAST<br />
KITCHEN<br />
WC<br />
UTILITY<br />
BEDROOM 3<br />
ST<br />
EN-SUITE<br />
WARDROBE<br />
BEDROOM 3<br />
Master Bedroom 3.45m x 5.73m 11' 3" x 18' 9"<br />
En-suite<br />
EN-SUITE<br />
3.26m x 1.89m 10' 8" x 6' 2"<br />
Bedroom 2 3.30m x 2.90m 10' 9" x 9' 6"<br />
ST<br />
Bedroom 3 4.20m x 2.42m 13' 9" x 8' 0"<br />
WARDROBE<br />
Bathroom 2.10m x 2.20m 6' 10" x 7' 2"<br />
UPPER HALL<br />
UPPER HALL<br />
RE<br />
STORE<br />
BATHROOM<br />
BATHROOM<br />
Ground Floor Metric Sizes Imperial Sizes<br />
Living Room 3.30m x 4.35m 10' 9" x 14' 3"<br />
GARAGE<br />
LIVING ROOM<br />
GARAGE<br />
BEDROOM 2<br />
MASTER BEDROOM<br />
BEDROOM 2<br />
Kitchen/Dining 5.27m x 3.24m 17' 3" x 10' 7"<br />
MASTER BEDROOM<br />
Utility 2.19m x 1.84m 7' 2" x 6' 0"<br />
WC 2.14m x 1.43m 7' 0" x 4' 8"<br />
HALL<br />
W<br />
W<br />
Garage 3.00m x 6.00m 9' 10" x 19' 8"<br />
Total Area 105.20 m² | 1,132 Sq Ft<br />
GROUND FLOOR<br />
FIRST FLOOR<br />
To find out more about all the elements that are included as standard in our homes see page 7.<br />
Bancon Homes | 21
<strong>The</strong> Viewfield<br />
4 bedroom detached home with integral single garage<br />
“If you go to other developments I feel the houses are crowded together. This is lovely, open and airy. <strong>The</strong>re is no one looking at you directly.<br />
It's well laid out. <strong>The</strong>re is a lovely grass feature at the front and nobody at the back. <strong>The</strong>y have lovely standing stones in the grass area and<br />
it's really quite delightful.” – Buyer, <strong>The</strong> Roses at <strong>Eden</strong>.<br />
This is a spacious and attractive family home with a large kitchen, plenty of space for dining and informal family gatherings. Within<br />
the German designer kitchen, you'll find all the best Siemens appliances, plenty of clever storage and great work surfaces. <strong>The</strong>re is<br />
a separate utility room and a guest cloakroom just off the kitchen. <strong>The</strong> living room is accessed from the hall and has large windows<br />
overlooking the garden.<br />
Upstairs, the master bedroom has its own en-suite with luxury large size shower, contemporary white fittings and your choice<br />
of Porcelanosa tiles. It also has a great walk-in wardrobe. <strong>The</strong>re are three other bedrooms, one of which also has built in oak<br />
finish wardrobes. <strong>The</strong> family bathroom is spacious with a bath as well as separate shower and there is handy additional storage<br />
on the landing.<br />
<strong>The</strong>re is also an integral garage with internal door access. Outside, the front garden is landscaped and the driveway is paved with<br />
lock block.<br />
22 | Bancon Homes
We provide all the little touches<br />
..SO YOU DON'T HAVE TO WORRY ABOUT THEM<br />
First Floor Metric Sizes Imperial Sizes<br />
DINING &<br />
FAMILY AREA<br />
WC<br />
KITCHEN<br />
DINING &<br />
FAMILY AREA<br />
KITCHEN<br />
BEDROOM 3<br />
BATHROOM<br />
BEDROOM 3<br />
BEDROOM 4<br />
BATHROOM<br />
Master Bedroom 3.54m x 3.35m 11' 7" x 10' 11"<br />
En-suite 2.44m x 1.51m 8' 0" x 4' 11"<br />
BEDROOM 4<br />
Walk-in Wardrobe 1.77m x 1.90m 5' 9" x 6' 2"<br />
UTILITY<br />
UPPER HALL<br />
UPPER HALL<br />
Bedroom 2 4.15m x 3.35m 13' 7" x 10' 11"<br />
STORE<br />
STORE<br />
WARDROBE<br />
STORE<br />
WARDROBE<br />
STORE<br />
EN-SUITE<br />
Bedroom 3 3.05m x 3.80m 10' 0" x 12' 5"<br />
Bedroom 4 EN-SUITE 3.40m x 3.08m 11' 1" x 10' 1"<br />
Bathroom 3.09m x 2.00m 10' 1" x 6' 6"<br />
HALL<br />
LIVING ROOM<br />
HALL<br />
LIVING ROOM<br />
GE<br />
GARAGE<br />
BEDROOM 2<br />
WALK-IN<br />
WARDROBE<br />
BEDROOM MASTER BEDROOM 2<br />
WALK-IN<br />
WARDROBE<br />
MASTER BEDROOM<br />
Ground Floor Metric Sizes Imperial Sizes<br />
Living Room 3.52m x 4.32m 11' 6" x 14' 2"<br />
Kitchen/Dining/<br />
Family<br />
6.87m x 3.23m 22' 6" x 10' 7"<br />
Utility 1.97m x 1.85m 6' 5" x 6' 1"<br />
WC 1.92m x 1.43m 6' 3" x 4' 8"<br />
Garage 3.00m x 6.00m 9' 10" x 19' 8"<br />
GROUND FLOOR<br />
FIRST FLOOR<br />
Total Area 123.30 m² | 1,327 Sq Ft<br />
To find out more about all the elements that are included as standard in our homes see page 7.<br />
Bancon Homes | 23
<strong>The</strong> Dee<br />
4 bedroom detached home with integral single garage<br />
“I would definitely recommend them. <strong>The</strong> surrounding area is good. We have friends in the area, and I feel it's a nice area to be in.”<br />
– Buyer, Aden Meadows.<br />
This is a beautifully designed more traditional home with individual rooms rather than open concept style. It has the benefit of a<br />
spacious eat-in German designer kitchen complete with premium Siemens appliances. <strong>The</strong>re is a separate utility area perfect for all your<br />
laundry and cleaning needs and a door leading to the rear garden. <strong>The</strong> living room overlooks the rear garden with the French doors<br />
leading outside. <strong>The</strong>re is a guest cloakroom and additional storage in the hall, while a separate family room with full height windows<br />
has the benefit of being used as either a formal dining room, a study or a great family den.<br />
Upstairs, there are four bedrooms, two of which have built in oak finish wardrobes. <strong>The</strong> landing has a linen cupboard while the family<br />
bathroom benefits from a bath and a separate luxury large shower. <strong>The</strong> master bedroom has its own en-suite with luxury large shower<br />
and both bathrooms have contemporary white fittings and your choice of Porcelanosa tiling.<br />
<strong>The</strong>re is also an integral garage with internal door access. Outside, the front garden is landscaped and the driveway features lock<br />
block paving.<br />
24 | Bancon Homes
We provide all the little touches<br />
..SO YOU DON'T HAVE TO WORRY ABOUT THEM<br />
First Floor Metric Sizes Imperial Sizes<br />
Master Bedroom 3.05m x 3.98m 10' 0" x 13' 0"<br />
HEN<br />
KITCHEN<br />
LIVING ROOM<br />
LIVING ROOM<br />
BEDROOM 4<br />
BATHROOM<br />
BEDROOM BEDROOM 4 3<br />
BATHROOM<br />
En-suite 2.03m x 2.81m 6' 7" x 9' 2"<br />
BEDROOM 3<br />
Bedroom 2 2.75m x 3.98m 9' 0" x 13' 0"<br />
EA<br />
DINING AREA<br />
Bedroom 3 2.98m x 4.05m 9' 9" x 13 3"<br />
Bedroom 4 2.63m x 4.05m 8' 7" x 13' 3"<br />
LANDING<br />
LANDING<br />
Bathroom 2.22m x 3.34m 7' 3" x 10' 11"<br />
ST<br />
W<br />
W<br />
W<br />
W<br />
WC<br />
WC<br />
ST<br />
ST<br />
Ground Floor Metric Sizes Imperial Sizes<br />
ST<br />
ST<br />
Living Room 3.94m x 4.10m 12' 11" x 13' 5"<br />
OM<br />
HALL<br />
FAMILY GARAGE ROOM<br />
HALL<br />
GARAGE<br />
BEDROOM 2<br />
EN-SUITE<br />
MASTER BEDROOM BEDROOM 2<br />
EN-SUITE<br />
Kitchen/Dining<br />
MASTER BEDROOM<br />
3.93m x 4.07m 12' 10" x 13' 4"<br />
WC 1.73m x 1.20m 5' 8" x 3' 11"<br />
Family Room 2.73m x 3.29m 8' 11" x 10' 9"<br />
Garage 3.02m x 6.00m 9' 10" x 19' 8"<br />
Total Area 127.00 m² | 1,367 Sq Ft<br />
GROUND FLOOR<br />
FIRST FLOOR<br />
To find out more about all the elements that are included as standard in our homes see page 7.<br />
Bancon Homes | 25
<strong>The</strong> Birkhall<br />
3 bedroom detached home with integral single garage<br />
"It's nice and near the country. It is in a nice area and near to the shops. It is in the country but not too far away from the city.<br />
It's very good." – Buyer, <strong>The</strong> <strong>Reserve</strong> at <strong>Eden</strong>.<br />
<strong>The</strong> charming Birkhall is a three bedroom detached, split-level, family home with integral garage. <strong>The</strong> lower ground floor boasts a bright<br />
and spacious living area with French doors opening out to your rear garden. <strong>The</strong> ground floor has a large, open-plan kitchen/dining/<br />
living room and guest cloakroom which is ideal for modern living. <strong>The</strong> German designer kitchen comes complete with premium Siemens<br />
appliances. This attractive property also has generous amounts of storage space throughout.<br />
<strong>The</strong> first floor features a contemporary family bathroom and three generous bedrooms, two of which have oak finish built in wardrobes.<br />
<strong>The</strong> master bedroom also has an en-suite. All the bathrooms come with contemporary white fittings and your choice of Porcelanosa tiling.<br />
Outside the front garden is landscaped and the driveway is paved with lock block.<br />
26 | Bancon Homes
We provide all the little touches<br />
..SO YOU DON'T HAVE TO WORRY ABOUT THEM<br />
First Floor Metric Sizes Imperial Sizes<br />
ORE<br />
STORE<br />
KITCHEN<br />
STORE<br />
DINING AREA<br />
KITCHEN<br />
DINING AREAKITCHEN<br />
EN-SUITE<br />
DINING AREA<br />
EN-SUITE<br />
Master BedroomEN-SUITE<br />
4.42m x 3.46m 14' 6" x 11' 4"<br />
LOWER GROUND FLOOR LIVING ROOM<br />
LOWER GROUND FLOOR LIVING ROOM<br />
LIVING AREA<br />
LIVING AREA<br />
BATHROOM<br />
LIVING AREA<br />
WARDROBE<br />
MASTER BEDROOM<br />
WARDROBE<br />
BATHROOM<br />
BEDROOM<br />
MASTER<br />
En-suite 2.94m x 1.50m<br />
MASTER BEDROOM<br />
9' 7" x 4' 11"<br />
WARDROBE<br />
Bedroom 2 3.20m x 2.76m 10' 5" x 9' 0"<br />
BATHROOM<br />
Bedroom 3 2.76m x 3.20m 9' 0" x 10' 5"<br />
WARDROBE<br />
WARDROBE<br />
WARDROBE<br />
LINEN<br />
STORE<br />
UPPER HALL<br />
LINEN<br />
WARDROBESTORE<br />
UPPER HALL LINEN<br />
UPPER HALL<br />
Bathroom STOREWARDROBE<br />
2.13m x 2.94m 6' 11" WARDROBE x 9' 7"<br />
STORE<br />
HALL<br />
WC<br />
STORE<br />
HALL<br />
WC<br />
STORE<br />
WC<br />
BEDROOM 3<br />
HALL<br />
BEDROOM 2<br />
BEDROOM 3<br />
Ground Floor BEDROOM 2 Metric 3 Sizes BEDROOM Imperial 2 Sizes<br />
GARAGE<br />
STORE<br />
GARAGE<br />
GARAGE<br />
STORE<br />
STORE<br />
Living/Dining 4.27m x 4.92m 14' 0" x 16' 1"<br />
Kitchen/Utility 4.00m x 3.18m 13' 1" x 10' 5"<br />
WC 1.82m x 1.20m 5' 11" x 3' 11"<br />
Garage 3.00m x 6.00m 9' 10" x 19' 8"<br />
LOWER GROUND FLOOR<br />
GROUND FLOOR<br />
FIRST FLOOR<br />
Lower Ground Floor Metric Sizes Imperial Sizes<br />
Living Room 6.32m x 3.96m 20' 8" x 13' 0"<br />
Total Area 132.09m² | 1,421 Sq Ft<br />
To find out more about all the elements that are included as standard in our homes see page 7.<br />
Bancon Homes | 27
<strong>The</strong> Rosehill<br />
4 bedroom detached home with detached single garage<br />
"<strong>The</strong> buying process was quite easy and we didn't feel pressure at all. <strong>The</strong> finishing quality is very high." – Buyer, Lochside of Leys.<br />
This is an impressive home, perfect for entertaining with a stunning open concept kitchen with plenty of space for a dining table and a<br />
relaxing area to chat and catch up with family and friends.<br />
<strong>The</strong> award winning Leicht kitchen has lots of work surface and storage and comes complete with premium Siemens appliances. French doors<br />
open out to the garden creating a light and spacious feel. In addition, there is a separate living room, downstairs cloakroom, hall storage and<br />
separate study.<br />
Upstairs there are four bedrooms and a family bathroom. <strong>The</strong> master bedroom has built in wardrobes and its own en-suite. One of<br />
the other bedrooms also has built in wardrobes and there is additional storage on the landing.<br />
<strong>The</strong> bathroom and en-suite include your choice of Porcelanosa tiles and come with contemporary white fittings.<br />
Outside the front garden is landscaped with a lock block paved drive and the home comes complete with a detached single garage.<br />
28 | Bancon Homes
We provide all the little touches<br />
..SO YOU DON'T HAVE TO WORRY ABOUT THEM<br />
First Floor Metric Sizes Imperial Sizes<br />
DINING<br />
FAMILY KITCHEN<br />
DINING<br />
FAMILY<br />
BEDROOM 3<br />
BATHROOM<br />
BEDROOM 4<br />
BEDROOM 3<br />
BATHROOM<br />
Master Bedroom 3.64m x 4.61m 11' 11" x 15' 1"<br />
BEDROOM 4<br />
En-suite 1.67m x 2.18m 5' 5" x 7' 1"<br />
Bedroom 2 3.71m x 3.15m 12' 2" x 10' 4"<br />
Bedroom 3 2.58m x 3.80m 8' 5" x 12' 5"<br />
STORE<br />
UTILITY<br />
STORE<br />
W<br />
ST<br />
W<br />
EN-SUITE<br />
W<br />
ST<br />
Bedroom 4 3.50m x 2.48m 11' 5" x 8' 1"<br />
W<br />
Bathroom EN-SUITE 3.00m x 2.05m 9' 10" x 6' 8"<br />
HALL<br />
WC<br />
LIVING ROOM<br />
HALL<br />
LIVING ROOM<br />
Ground Floor Metric Sizes Imperial Sizes<br />
STUDY<br />
BEDROOM 2<br />
W<br />
MASTER BEDROOM BEDROOM 2<br />
W<br />
Living Room MASTER BEDROOM 3.62m x 4.66m 11' 10" x 15' 3"<br />
Kitchen/Utility 3.48m x 4.18m 11' 5" x 13' 8"<br />
Family/Dining 5.11m x 3.02m 16' 9" x 9' 10"<br />
Study 2.64m x 2.20m 8' 7" x 7' 2"<br />
GROUND FLOOR<br />
FIRST FLOOR<br />
WC 2.59m x 1.16m 8' 5" x 3' 9"<br />
Total Area 133.54 m² | 1,438 Sq Ft<br />
To find out more about all the elements that are included as standard in our homes see page 7.<br />
Bancon Homes | 29
<strong>The</strong> Raeburn<br />
4 bedroom detached home with detached single garage<br />
"<strong>The</strong> build quality and customer experience is fantastic." – Buyer, <strong>The</strong> Roses at <strong>Eden</strong>.<br />
<strong>The</strong> impressive Raeburn features a light and spacious living room which overlooks the front garden. Off the hall there is also a large open<br />
concept family/dining/kitchen area that boasts a beautiful Leicht kitchen. <strong>The</strong>re is plenty of cupboard space, work surfaces and the<br />
kitchen comes complete with premium Siemens appliances. <strong>The</strong>re is a great dining space with French doors opening out to the garden<br />
making this a very versatile space. A utility room, guest cloakroom and additional storage completes the downstairs.<br />
Upstairs, there are four good sized bedrooms one of which has built in oak finish wardrobes. <strong>The</strong> master bedroom suite has an oak finish<br />
walk-in wardrobe along with its own en-suite complete with contemporary white fittings and your choice of Porcelanosa tiling. <strong>The</strong> family<br />
bathroom is luxurious and also comes complete with white fittings and Porcelanosa tiling.<br />
Outside, the front garden is landscaped and the driveway is paved with lock block with a detached single garage.<br />
30 | Bancon Homes
We provide all the little touches<br />
..SO YOU DON'T HAVE TO WORRY ABOUT THEM<br />
First Floor Metric Sizes Imperial Sizes<br />
Master Bedroom 2.91m x 3.63m 9' 7" x 11' 11"<br />
MILY<br />
DINING<br />
FAMILY<br />
KITCHEN<br />
DINING<br />
KITCHEN<br />
EN-SUITE<br />
WALK-IN<br />
WARDROBE<br />
BEDROOM 3<br />
EN-SUITE<br />
WALK-IN<br />
WARDROBE<br />
BEDROOM 4<br />
BEDROOM 3<br />
En-suite 2.23m x 1.90m 7' 4" x 6' 3"<br />
BEDROOM 4<br />
Walk-in Wardrobe 2.23m x 1.62m 7' 4" x 5' 4"<br />
Bedroom 2 3.30m x 3.40m 10' 10" x 11' 2"<br />
CLOAKS<br />
HALL<br />
WC<br />
CLOAKS<br />
HALL<br />
STORE<br />
UTILITY<br />
STORE<br />
UTILITY<br />
MASTER BEDROOM<br />
LANDING<br />
MASTER BEDROOM<br />
LANDING<br />
Bedroom 3 3.54m x 2.85m 11' 7" x 9' 4"<br />
Bedroom 4 3.54m x 2.56m 11' 7" x 8' 5"<br />
Bathroom 2.00m x 3.30m 6' 7" x 10' 10"<br />
WARDROBE<br />
WARDROBE<br />
Ground Floor Metric Sizes Imperial Sizes<br />
LIVING ROOM<br />
LIVING ROOM<br />
BATHROOM<br />
BEDROOM 2<br />
BATHROOM<br />
Living Room 3.47m x 5.50m 11' 4" x 18' 0"<br />
BEDROOM 2<br />
Kitchen/Dining 3.52m x 5.50m 11' 7" x 18' 0"<br />
Family 3.70m x 2.77m 12' 2" x 9' 1"<br />
Utility 1.96m x 1.70m 6' 5" x 5' 7"<br />
GROUND FLOOR<br />
FIRST FLOOR<br />
WC 2.33m x 1.90m 7' 8" x 6' 3"<br />
Total Area 140.40 m² | 1,510 Sq Ft<br />
To find out more about all the elements that are included as standard in our homes see page 7.<br />
Bancon Homes | 31
<strong>The</strong> Louisville<br />
4 bedroom detached home with integral single garage<br />
"I have already recommended them because of their customer care. <strong>The</strong> quality of the home is high. <strong>The</strong> design of the home for the price means<br />
that I get a lot for my money, a lot more than I would have expected." – Buyer, Aden Meadows.<br />
This is a large spacious traditional family home combining open concept living with elements of more formal living space.<br />
<strong>The</strong> entrance hall leads you to the stunning German designer kitchen which offers your choice of finish and comes complete with premium<br />
Siemens appliances. <strong>The</strong> real benefit is being able to cook while you are chatting with friends and family. <strong>The</strong> dining area is light and<br />
airy with French doors that overlook the garden. <strong>The</strong>re is also a guest cloakroom and a utility room with a door leading to the garden.<br />
<strong>The</strong> separate living room is large with full height windows overlooking the front garden. <strong>The</strong>re is extra storage in the hall making this a<br />
great family home.<br />
Upstairs, there are four good-sized bedrooms, two of which have oak finish built in wardrobes. <strong>The</strong> master bedroom and the guest<br />
bedroom, both have their own en-suites with contemporary white fittings and stylish Porcelanosa tiling. <strong>The</strong> main family bathroom also<br />
has contemporary white fittings and again you can choose the Porcelanosa tiles to suit your tastes.<br />
Outside, the front garden is landscaped and the driveway features lock block paving. <strong>The</strong>re is also an integral garage.<br />
32 | Bancon Homes
We provide all the little touches<br />
..SO YOU DON'T HAVE TO WORRY ABOUT THEM<br />
First Floor Metric Sizes Imperial Sizes<br />
UTILITY<br />
KITCHEN<br />
UTILITY<br />
FAMILY/DINING<br />
KITCHEN<br />
FAMILY/DINING<br />
BEDROOM 4<br />
BATHROOM<br />
BEDROOM 4<br />
W<br />
BATHROOM<br />
BEDROOM 2<br />
W<br />
Master Bedroom 3.46m x 4.33m 11' 4" x 14' 2"<br />
En-suite 2.31m x 2.31m 7' 6" x 7' 6"<br />
BEDROOM 2<br />
Bedroom 2 3.62m x 3.16m 11' 10" x 10' 4"<br />
WC<br />
WC<br />
En-suite 2.80m x 1.36m 9' 2" x 4' 5"<br />
W<br />
LANDING<br />
W<br />
LINEN<br />
STORE<br />
EN-SUITE<br />
LANDING<br />
LINEN<br />
STORE<br />
Bedroom 3 3.07m x 4.80m 10' 0" x 15' 8"<br />
EN-SUITE<br />
Bedroom 4 3.07m x 4.00m 10' 0" x 13' 1"<br />
W<br />
W<br />
Bathroom 2.25m x 2.05m 7' 4" x 6' 8"<br />
STORE<br />
STORE<br />
GARAGE<br />
GARAGE<br />
HALL<br />
LIVING ROOM<br />
HALL<br />
LIVING ROOM<br />
BEDROOM 3<br />
BEDROOM 3<br />
MASTER BEDROOM<br />
MASTER BEDROOM<br />
Ground Floor Metric Sizes Imperial Sizes<br />
Living Room 3.62m x 6.00m 11' 10" x 19' 8"<br />
EN-SUITE<br />
EN-SUITE<br />
Kitchen/Family/<br />
Dining<br />
6.80m x 3.63m 22' 3" x 11' 10"<br />
Utility 2.14m x 2.11m 7' 0" x 6' 11"<br />
WC 2.09m x 1.32m 6' 10" x 4' 3"<br />
Garage 3.00m x 6.00m 9' 10" x 19' 8"<br />
GROUND FLOOR<br />
FIRST FLOOR<br />
Total Area 150.20 m² | 1,616 Sq Ft<br />
To find out more about all the elements that are included as standard in our homes see page 7.<br />
Bancon Homes | 33
<strong>The</strong> Derry<br />
4 bedroom detached home with integral single garage<br />
"I like it. I don't have any plans for the future, I plan to stay here for the rest of my life. <strong>The</strong> garden is my favourite feature because I spend<br />
a lot of time there." – Buyer, <strong>The</strong> <strong>Reserve</strong> at <strong>Eden</strong>.<br />
<strong>The</strong> attractive Derry is a four bedroom detached, split-level, family home with integral garage. <strong>The</strong> lower ground floor features a<br />
beautiful garden room with French doors opening out to the rear garden. <strong>The</strong> ground floor features a light and spacious open-plan<br />
kitchen/dining/family area, spacious living room, guest cloakroom and utility room. <strong>The</strong> German designer kitchen comes complete<br />
with premium Siemens appliances.<br />
<strong>The</strong> first floor comprises of a contemporary family bathroom complete with separate shower, spacious master bedroom with large<br />
en-suite and oak finish walk-in wardrobe. <strong>The</strong>re are three further generous bedrooms, one of which also has oak finish built in<br />
wardrobes. <strong>The</strong> bathrooms throughout this impressive home also come with contemporary white fittings and your choice of<br />
Porcelanosa tiling throughout.<br />
Outside the front garden is landscaped and the driveway paved with lock block.<br />
34 | Bancon Homes
We provide all the little touches<br />
..SO YOU DON'T HAVE TO WORRY ABOUT THEM<br />
First Floor Metric Sizes Imperial Sizes<br />
LOWER GROUND<br />
HALLWAY<br />
LOWER GROUND<br />
LOWER GARDEN GROUND ROOM<br />
HALLWAY<br />
LOWER GROUND<br />
GARDEN ROOM<br />
LOWER GROUND<br />
GARDEN ROOM<br />
KITCHEN<br />
DINING/<br />
FAMILY AREA<br />
KITCHEN<br />
WC<br />
DINING/<br />
FAMILY AREA<br />
KITCHEN<br />
WC<br />
DINING/<br />
FAMILY AREA<br />
WC<br />
BEDROOM 4<br />
BATHROOM<br />
BEDROOM 4<br />
BATHROOM<br />
BEDROOM 4<br />
BEDROOM 3<br />
BATHROOM<br />
BEDROOM 3<br />
Master Bedroom 3.35m x 3.54m 10' 11" x 11' 7"<br />
BEDROOM 3<br />
En-suite 2.44m x 1.51m 8' 0" x 4' 11"<br />
STORE<br />
STORE<br />
STORE<br />
UTILITY<br />
UTILITY<br />
UTILITY<br />
UPPER HALL<br />
UPPER HALL<br />
UPPER HALL<br />
Walk-in Wardrobe 1.90m x 1.77m 6' 2" x 5' 10"<br />
STORE<br />
STORE<br />
STORE<br />
EN-SUITE<br />
EN-SUITE<br />
STORE<br />
EN-SUITE<br />
WARDROBE<br />
STORE<br />
STORE<br />
WARDROBE Bedroom 2 WARDROBE 3.35m x 4.15m 10' 11" x 13' 7"<br />
LIVING ROOM<br />
LIVING ROOM<br />
HALL<br />
LIVING ROOM<br />
HALL<br />
GARAGE<br />
GARAGE<br />
HALL<br />
GARAGE<br />
MASTER BEDROOM<br />
MASTER BEDROOM<br />
WALK-IN<br />
WARDROBE<br />
MASTER BEDROOM BEDROOM 2<br />
WALK-IN<br />
WARDROBE<br />
Bedroom 3 3.05m x 3.80m 10' 0" x 12' 5"<br />
BEDROOM 2Bedroom BEDROOM 4 2 3.40m x 3.08m 11' 1" x 10' 1"<br />
WALK-IN<br />
WARDROBE<br />
Bathroom 3.09m x 2.00m 10' 1" x 6' 6"<br />
Ground Floor Metric Sizes Imperial Sizes<br />
Living Room 3.52m x 4.32m 11' 5" x 14' 2"<br />
LOWER GROUND FLOOR<br />
GROUND FLOOR<br />
FIRST FLOOR<br />
Kitchen/Dining/<br />
Family<br />
6.87m x 3.23m 22' 6" x 10' 7"<br />
Utility 1.97m x 1.85m 6' 5" x 6' 1"<br />
WC 1.43m x 1.92m 4' 8" x 6' 3"<br />
Garage 3.00m x 6.00m 9' 10" x 19' 8"<br />
Lower Ground Floor Metric Sizes Imperial Sizes<br />
Garden Room 7.28m x 3.30m 23' 10" x 10' 9"<br />
Hallway 3.30m x 1.50m 10' 9" x 4' 11"<br />
Total Area 153.08m² | 1,647 Sq Ft<br />
To find out more about all the elements that are included as standard in our homes see page 7.<br />
Bancon Homes | 35
<strong>The</strong> Fernhill<br />
4 bedroom detached home with integral single garage<br />
"It's because of the service we got, and we did go and look at some other house builders around about. I know everybody likes different<br />
types of things. Even though there were properties we dismissed with Bancon Homes, and even if it was a style we were not looking<br />
for, they were all nice. <strong>The</strong>y provided a good service. <strong>The</strong>y appear to be really good quality properties and they are good to deal with." –<br />
Buyer, <strong>The</strong> <strong>Reserve</strong> at <strong>Eden</strong>.<br />
<strong>The</strong> distinctive Fernhill is a stunning four bedroom detached, split-level, home with integral garage. <strong>The</strong> lower ground floor boasts a<br />
spacious living room and separate garden room, both featuring French doors opening out to the rear garden, bringing the outside in.<br />
<strong>The</strong> ground floor has a large, open-plan kitchen and dining area, a beautiful living room, a guest cloakroom and a utility room, offering<br />
plenty of space for all the family to enjoy. <strong>The</strong> German designer kitchen comes complete with premium Siemens appliances and plenty<br />
of worktops and cupboard space.<br />
On the first floor there is an impressive master bedroom with luxury en-suite and oak finish walk-in wardrobe. <strong>The</strong> three additional<br />
bedrooms are well-proportioned and one of these also has oak finish fitted wardrobes. A contemporary family bathroom completes<br />
the upstairs accommodation. <strong>The</strong> bathrooms throughout this spacious home come with white fittings and your choice of Porcelanosa<br />
tiling. <strong>The</strong>re is also plenty of storage space on each floor.<br />
Outside the front garden is landscaped and the driveway paved with lock block.<br />
36 | Bancon Homes
We provide all the little touches<br />
..SO YOU DON'T HAVE TO WORRY ABOUT THEM<br />
UTILITY<br />
UTILITY<br />
UTILITY<br />
First Floor Metric Sizes Imperial Sizes<br />
LOWER GROUND<br />
GARDEN ROOM<br />
LOWER GROUND<br />
GARDEN ROOM<br />
LOWER GROUND<br />
GARDEN ROOM<br />
DINING AREA<br />
DINING AREA<br />
DINING AREA<br />
BATHROOM<br />
BATHROOM<br />
BEDROOM 3<br />
Master Bedroom 3.51m x 3.63m 11' 6" x 11' 10"<br />
BATHROOM<br />
BEDROOM 3<br />
BEDROOM 3<br />
GROUND<br />
ROOM<br />
LOWER GROUND<br />
LIVING ROOM<br />
LOWER GROUND<br />
LIVING ROOM<br />
KITCHEN<br />
KITCHEN<br />
KITCHEN<br />
BEDROOM 4<br />
BEDROOM 4<br />
BEDROOM 4<br />
En-suite 2.44m x 2.20m 8' 0" x 7' 2"<br />
STORE<br />
STORE<br />
WC<br />
STORE<br />
WC<br />
WC<br />
WARDROBE<br />
LANDING<br />
WARDROBE<br />
LANDING<br />
EN-SUITE<br />
WARDROBE<br />
Walk-in Wardrobe 2.04m x 1.90m 6' 8" x 6' 2"<br />
LANDING<br />
EN-SUITE Bedroom 2 EN-SUITE 3.51m x 3.00m 11' 6" x 9' 10"<br />
STORE<br />
STORE<br />
STORE<br />
STORE<br />
STORE<br />
Bedroom 3 3.54m x 3.63m 11' 7" x 11' 11"<br />
STORE<br />
GARAGE<br />
GARAGE<br />
LIVING ROOM<br />
GARAGE<br />
LIVING ROOM<br />
LIVING ROOM<br />
BEDROOM 2<br />
BEDROOM 2<br />
WALK-IN<br />
WARDROBE<br />
BEDROOM 2<br />
MASTER BEDROOM<br />
WALK-IN<br />
WARDROBE<br />
MASTER BEDROOM<br />
Bedroom 4 2.94m x 3.93m 9' 7" x 12' 11"<br />
WALK-IN<br />
WARDROBE<br />
MASTER BEDROOM<br />
Bathroom 2.20m x 2.94m 7' 2" x 9' 7"<br />
Ground Floor Metric Sizes Imperial Sizes<br />
Living Room 3.53m x 4.09m 10' 11" x 13' 5"<br />
Kitchen/Dining 6.86m x 4.00m 22' 6" x 13' 1"<br />
LOWER GROUND FLOOR<br />
GROUND FLOOR<br />
FIRST FLOOR<br />
Utility 2.10m x 1.92m 6' 10" x 6' 3"<br />
WC 1.78m x 1.87m 5' 10" x 6' 1"<br />
Garage 3.00m x 6.00m 9' 10" x 19' 8"<br />
Lower Ground Floor Metric Sizes Imperial Sizes<br />
Living Room 4.04m x 4.41m 13' 3" x 14' 5"<br />
Garden Room 2.89m x 4.35m 9' 5" x 14' 3"<br />
Total Area 165.50m² | 1,780 Sq Ft<br />
To find out more about all the elements that are included as standard in our homes see page 7.<br />
Bancon Homes | 37
DOBBIES DOBBIES<br />
GARDEN GARDEN<br />
CENTRE CENTRE<br />
Westhill Westhill<br />
<strong>The</strong> <strong>Reserve</strong> <strong>The</strong> <strong>Reserve</strong><br />
at <strong>Eden</strong>at <strong>Eden</strong><br />
Lang Stracht Lang Stracht<br />
A944<br />
MAIDENCRAIG MAIDENCRAIG<br />
NATURE RESERVE NATURE RESERVE<br />
Skene Road<br />
Skene Road<br />
HAZLEHEAD HAZLEHEAD<br />
ACADEMY ACADEMY<br />
A944<br />
City Centre City Centre<br />
FERNIELEA FERNIELEA<br />
PRIMARY PRIMARY<br />
B9119 B9119<br />
INVERURIE INVERURIE<br />
<strong>The</strong> <strong>Reserve</strong> <strong>The</strong> <strong>Reserve</strong><br />
at <strong>Eden</strong>at <strong>Eden</strong><br />
CITY CENTRE CITY CENTRE<br />
Prime Four Prime Four<br />
Business Business Park Park<br />
Aberdeen Aberdeen<br />
Royal Infirmary Royal Infirmary TRAIN TRAIN<br />
STATION STATION<br />
AWPR<br />
A90<br />
AWPR<br />
A90<br />
A96<br />
Aberdeen Aberdeen<br />
Airport Airport<br />
Dyce<br />
A96<br />
A93<br />
North Deeside<br />
North Deeside<br />
Dyce<br />
A93<br />
NORTH NORTH<br />
TO ELLON TO ELLON<br />
A90<br />
Bridge Bridge<br />
of Don of Don<br />
A90<br />
Altens Altens<br />
Industrial Industrial<br />
Estate Estate<br />
HAZLEHEAD HAZLEHEAD<br />
PARK PARK<br />
BANCHORY BANCHORY<br />
A92<br />
SOUTH SOUTH<br />
TO DUNDEE TO DUNDEE<br />
A92<br />
W<br />
N<br />
W E<br />
N<br />
E<br />
Portlethen Portlethen<br />
S<br />
S<br />
Find out more about our beautiful homes at <strong>The</strong> <strong>Reserve</strong> at <strong>Eden</strong>.<br />
Find us at AB15 6FA<br />
Tel. 01224 900142 | www.banconhomes.com<br />
If you would like to be updated on future releases<br />
please email us at thereserve@bancon.co.uk<br />
Whilst these particulars are prepared with all due care for the convenience of intending purchasers, the information is intended as a preliminary guide<br />
only. <strong>The</strong> right is expressly reserved by the Company to amend or vary same and therefore nothing contained herein shall constitute or form any part<br />
of any contract. It is company policy to ensure that no misleading information is provided to prospective purchasers – complying with the terms and<br />
conditions of the Property Misdescriptions Act which came into force in April 1993. All interested parties should consult the Sales Consultant for the<br />
most up-to-date information.<br />
Any photographs/computer generated images within this brochure are for illustrative purposes only and to show a typical Bancon home, but are not<br />
necessarily specific to this development. Floor plans shown may be available as shown or handed. Please speak to our sales consultants who will be<br />
happy to take you through the specific floor plans and design for the home of your choice. All information is accurate at time of going to print.


