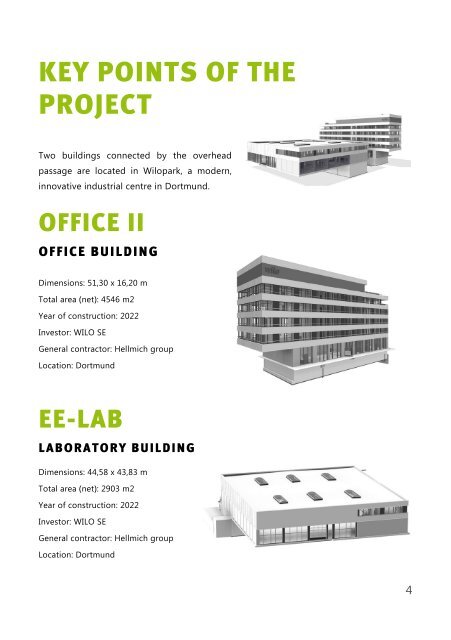Wilo brochure 2022
Protim supporting Wilo group to the digital future with BIM technology
Protim supporting Wilo group to the digital future with BIM technology
KEY POINTS OF THE PROJECT Two buildings connected by the overhead passage are located in Wilopark, a modern, innovative industrial centre in Dortmund. OFFICE II OFFICE BUILDING Dimensions: 51,30 x 16,20 m Total area (net): 4546 m2 Year of construction: 2022 Investor: WILO SE General contractor: Hellmich group Location: Dortmund EE-LAB LABORATORY BUILDING Dimensions: 44,58 x 43,83 m Total area (net): 2903 m2 Year of construction: 2022 Investor: WILO SE General contractor: Hellmich group Location: Dortmund 4
PROJECT GOALS The Dortmund-based world market leader and pump manufacturer WILO SE is converting its headquarters into the WILO campus. As part of this development, WILO SE plans to complete the master plan for the efficient consolidation of administrative and production areas on the traditional WiloPark-Allee (formerly Nortkirchenstrasse). The aim is to secure existing jobs in the region and to create the basis for additional modern jobs in Dortmund. The further development and expansion of the company's premises in Dortmund is thus a clear commitment to the Ruhr region. WILOPARK To be future-oriented, flexible and adaptable and WILO GROUP AND SUSTAINABILITY The concept aims to connect the two parts of the area as closely as possible and the function-related heterogeneous typologies and dimensions on both sides of the Wilo- Park-Allee. The subject of this service description is the design and construction of a new turnkey facility for use as an office and administrative building of the development. Directly related, is the new construction of the laboratory building EE-LAB, which is being built. The goal of the project is to achieve a functional and economical construction, taking into account the requirements of WILO SE to acquire. By this, its urban development, architectural and functional qualities, as well as energy and ecological quality, attach great importance to ecological sustainability. to be able to provide space for a broad product portfolio and production technologies of the future, a total area of 20 hectares was required for the new plant structure. For this reason, Wilo decided not to simply expand and extend the traditional location. 5
- Page 1: Protim supporting Wilo group to the
- Page 5 and 6: OUR ROLE ON THE PROJECT WHAT WE DO
- Page 7 and 8: Our role is to provide formwork and
- Page 9 and 10: COORDINATION AND CLASH DETECTION Pr
- Page 11 and 12: H E L L M I C H The Hellmich Group
KEY POINTS OF THE<br />
PROJECT<br />
Two buildings connected by the overhead<br />
passage are located in <strong>Wilo</strong>park, a modern,<br />
innovative industrial centre in Dortmund.<br />
OFFICE II<br />
OFFICE BUILDING<br />
Dimensions: 51,30 x 16,20 m<br />
Total area (net): 4546 m2<br />
Year of construction: <strong>2022</strong><br />
Investor: WILO SE<br />
General contractor: Hellmich group<br />
Location: Dortmund<br />
EE-LAB<br />
LABORATORY BUILDING<br />
Dimensions: 44,58 x 43,83 m<br />
Total area (net): 2903 m2<br />
Year of construction: <strong>2022</strong><br />
Investor: WILO SE<br />
General contractor: Hellmich group<br />
Location: Dortmund<br />
4



