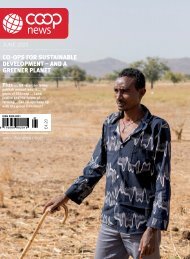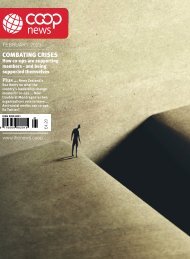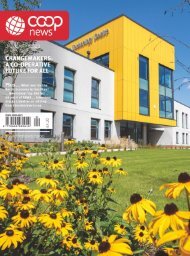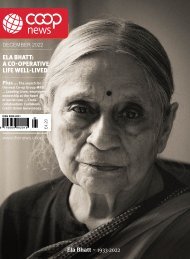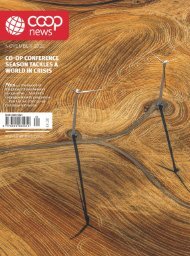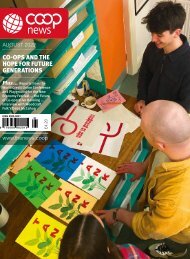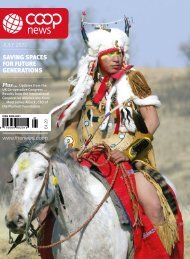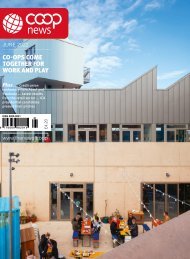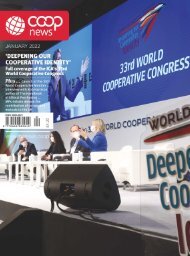October 2022 digital edition
You also want an ePaper? Increase the reach of your titles
YUMPU automatically turns print PDFs into web optimized ePapers that Google loves.
The<br />
architectural<br />
legacy<br />
of Antoni<br />
Gaudi:<br />
His last, La Sagrada Familia;<br />
his first, a co-op<br />
LA SAGRADA<br />
FAMILIA HAS<br />
BECOME THE<br />
MOST VISITED<br />
SITE IN SPAIN<br />
By David J Thompson<br />
Antoni Gaudi’s La Sagrada Familia in Barcelona,<br />
Spain, is the Catalonian architect’s most<br />
majestic and iconic gift to the world. In the eyes<br />
of his contemporaries, Gaudi was viewed as<br />
God’s architect here on Earth, and in 2010, Pope<br />
Benedict XVI designated it as a basilica for its<br />
religious importance.<br />
La Sagrada Familia (‘The Holy Family’) has<br />
become the most visited site in Spain, with<br />
7 million people a year coming to gaze at its<br />
facade and over 3 million people venturing<br />
inside. If all goes as planned, it will be the last of<br />
Gaudi’s buildings to be completed.<br />
Gaudi began building La Sagrada Familia in<br />
1882. Today, in <strong>2022</strong>, construction has continued<br />
on an almost daily basis for 140 years, yet only<br />
eight of the 18 spires Gaudi designed have been<br />
completed. If fully completed as planned in 2026,<br />
the tallest spire will rise to 560 feet, making it the<br />
tallest religious building in Europe. Following<br />
his respect for the magnitude of nature, Gaudi<br />
ensured that La Sagrada Familia would be<br />
one metre (three feet) shorter than Montjuïc -<br />
Barcelona’s tallest hill.<br />
Antoni Gaudi was born in 1852 in the rural<br />
province of Tarragona, Catalonia, and later<br />
attributed the critical impact of nature on his<br />
work to the years of his childhood spent in the<br />
countryside and on the long organised group<br />
hikes he took as a young man. These experiences<br />
also made him a lifelong champion of Catalonia’s<br />
unique language, culture and heritage. Gaudi<br />
saw nature as God’s teaching hand. “The straight<br />
line belongs to man, the curved to God,” he said.<br />
Moving to Barcelona in 1868, Gaudi studied<br />
utopian socialism and became intrigued with<br />
the communal architecture and way of life of<br />
the “phalanstère” of the French philosopher,<br />
Charles Fourier, where 500-2000 people live<br />
within a utopian building, working together for<br />
mutual benefit. Later, he studied the arts and<br />
crafts work of William Morris and the writings of<br />
John Ruskin.<br />
Gaudi also worked with Eusebi Gűell on<br />
creating a Garden City for Barcelona modelled<br />
after Ebenezer Howard, founder of the garden<br />
city movement. That land later became Park<br />
Gűell and retained the English spelling of<br />
‘Park’ as a tribute to the original plan. He joined<br />
numerous organisations which took pride in<br />
their Catalonian heritage and, filled with new<br />
concepts and ideas to promote Catalonia being<br />
known for its own architectural style, Gaudi<br />
went on to become the leading exponent of<br />
Catalan modernism.<br />
Although Gaudi graduated from the Barcelona<br />
Higher School of Architecture in 1878, he had<br />
already begun using his skills as an architect.<br />
In fact, Gaudi signed drawings for his first<br />
building that same year, a projected community<br />
for a worker’s organisation called La Obrera<br />
Cooperativa Mataronense. Set up in the nearby<br />
port city of Mataro in 1860, the organisation<br />
became a co-operative in 1864.<br />
From about 1877-1883, the co-operative<br />
employed Gaudi to design its complete ideal<br />
workers’ live-work community. Salvador<br />
Pages, the instigator of the co-operative and<br />
later a leader in the co-operative movement in<br />
Catalonia, wanted a co-operative community<br />
that unified the textile workers together in<br />
their 36 on-site homes, communal spaces and<br />
industrial workshops. Gaudi knew the purpose<br />
of these buildings was intended to magnify the<br />
lofty linkages of labour and life.<br />
Of Gaudi’s plans for the co-operative<br />
community, only two houses, the caretaker’s<br />
office, the restrooms, the chimney and the<br />
parabolic arched bleaching warehouse<br />
46 | OCTOBER <strong>2022</strong>




