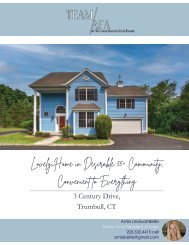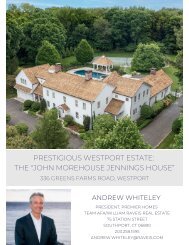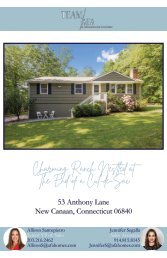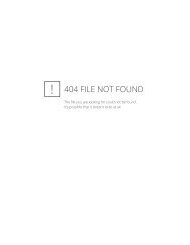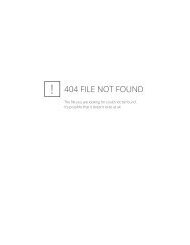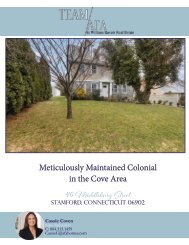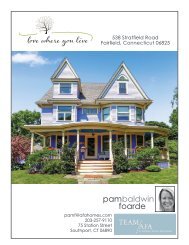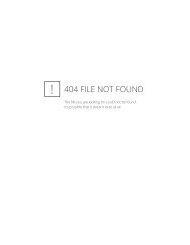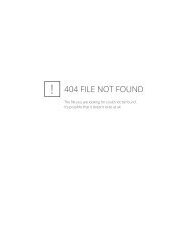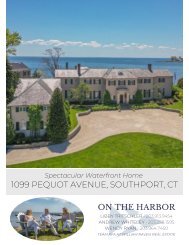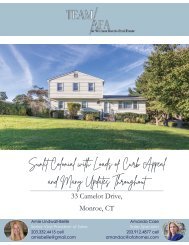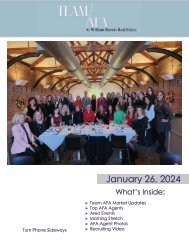108 Leeuwarden Rd Sideways Brochure
You also want an ePaper? Increase the reach of your titles
YUMPU automatically turns print PDFs into web optimized ePapers that Google loves.
Listing<br />
<strong>108</strong> <strong>Leeuwarden</strong> Road, Darien, CT 06820 List Price: $3,495,000<br />
Status:<br />
Active<br />
County: Fairfield Last Update: 10/26/2022 Orig. List Price: $3,695,000<br />
MLS#: 170525593 Days On Market: 35<br />
Single Family For Sale<br />
Walkscore is: - - 4<br />
Car-Dependent - Almost all errands require a car.<br />
Public Open House Sat Oct 29 1:00PM-3:00PM Host: Kimberly Petre<br />
Public Open House Sun Oct 30 1:00PM-4:00PM Host: Kimberly Petre<br />
Residential Property Information<br />
Potential Short Sale: No<br />
Recent: 10/26/2022 : PDCR : $3,695,000->$3,495,000<br />
Style: Colonial Total Rooms: 12 Bedrooms: 5 Bathrooms: 5 Full & 2 Partial Home Warranty Offered: Yes<br />
Square Footage: Estimated HEATED Sq.Ft. above grade is 6,028 and HEATED below grade is 1,693; total 7,721 Fireplaces: 2<br />
Public records lists total living Sq.Ft. of and gross basement Sq.Ft. of<br />
New Construction: Completed/Never Year Built: 2022 (Owner) Color: Stone<br />
Occupied<br />
Dir. Waterfront: No Acres: 0.61 (Public Records) Zoning: R12<br />
Property Tax: $7,455 Mil Rate: 17.23 Assessed Value: $432,670 Tax Year: July 2022-June 2023<br />
Room Descriptions<br />
Room Level Apx. Size Features<br />
Kitchen Main Breakfast Bar, Built-Ins, Hardwood Floor, Pantry, Patio/Terrace, Sliders<br />
Formal Din. Rm. Main Cathedral Ceiling, Hardwood Floor, Pantry<br />
Eat-In Kitchen Main Hardwood Floor, Sliders<br />
Library Main Built-Ins, Hardwood Floor<br />
Living Room Main Breakfast Nook, French Doors, Hardwood Floor, Sliders<br />
Primary Bedroom Upper<br />
Dressing Room, Full Bath, Hardwood Floor, Walk-In Closet<br />
Bedroom Upper Full Bath, Hardwood Floor, Walk-In Closet<br />
Bedroom Upper Full Bath, Hardwood Floor<br />
Bedroom Upper Full Bath, Hardwood Floor<br />
Bedroom Lower Full Bath, Hardwood Floor, Walk-In Closet<br />
Great Room Lower Half Bath, Hardwood Floor<br />
Additional Rooms: Foyer, Mud Room<br />
Laundry Location: Upper Level, Upstairs Has In-Law Apart: No<br />
Features<br />
Appliances Incl.: Gas Range, Oven/Range, Microwave, Range Hood, Refrigerator, Subzero, Dishwasher, Disposal, Washer,<br />
Dryer, Wine Chiller<br />
Interior Features: Auto Garage Door Opener, Cable - Available, Central Vacuum, Open Floor Plan<br />
Energy Features: Generator<br />
Home Automation:<br />
Attic:<br />
Has Attic - Pull-Down Stairs<br />
Basement Desc.: Full, Full With Walk-Out, Fully Finished, Garage Access<br />
Exterior Siding: Shingle, Wood Color: Stone<br />
Exterior Features: Gutters, Patio, Stone Wall, Terrace, Underground Sprinkler<br />
Construction Info.: Frame Foundation: Concrete Roof: Asphalt Shingle<br />
Garage Spaces: 3 Car Parking Spaces: Driveway Type: Paved<br />
Garage/Parking Type: Attached Garage<br />
Swimming Pool: No Pool<br />
Lot Description: On Cul-De-Sac, Dry, Fence - Stone, Professionally Landscaped<br />
In Flood Zone: No Has Flood Elevation Certificate: No<br />
Assoc. Amenities: Park, Playground/Tot Lot, Private Rec Facilities, Tennis Courts<br />
Nearby Amenities: Golf Course, Park, Playground/Tot Lot, Shopping/Mall, Walk to Bus Lines<br />
Home Owners Association Information<br />
Home Owner's Association: Yes Association Fee: $500 Fee Payable: Annually<br />
Association Fee Provides: Tennis<br />
Special Assoc. Assessments: No - Boulder Ridge<br />
Utility Information<br />
Hot Water System 80 Gallon Tank Est. Annual Heating Cost:<br />
Heat Type: Hydro Air, Fueled By: Propane Fuel Tank Location: Non Applicable<br />
Cooling: Central Air Radon Mitigation: Air No, Water No







