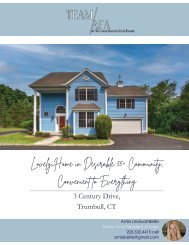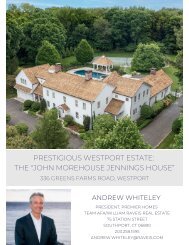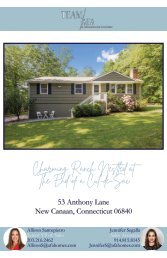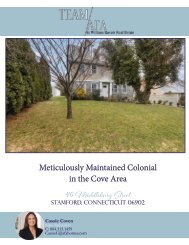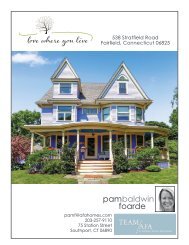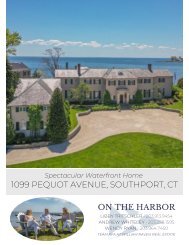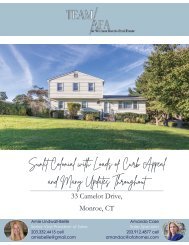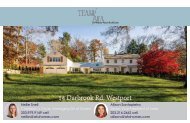108 Leeuwarden Rd Sideways Brochure
You also want an ePaper? Increase the reach of your titles
YUMPU automatically turns print PDFs into web optimized ePapers that Google loves.
Charismatic, Gracious, and Bold<br />
<strong>108</strong> <strong>Leeuwarden</strong> Road,<br />
Darien, Connecticut 06820<br />
Tamara Hanford Hughes<br />
Executive Vice President of Sales<br />
203.253.3104 cell<br />
tamarah@afahomes.com
This new construction stunner will blow you away. The astounding<br />
3 story open foyer will captivate you the moment you step inside.<br />
With sun drenched rooms, custom mill work, wide plank white oak<br />
floors and natural stone inside and out, the open and inviting spaces<br />
allow for plenty of room to entertain, play games or simply hunker<br />
down for quiet time at home. Take gourmet to the next level in a<br />
chef’s kitchen that features Wolf and Subzero appliances and is most<br />
certainly the heart of the home. Sliders from the kitchen, family and<br />
living room spaces open to bluestone terraces and outdoor chef’s<br />
kitchen. Additional rooms include luxurious master suite, four ensuite<br />
bedrooms, library/office and an enormous great room. Surrounded by<br />
stone walls and handsomely sited on one of Darien’s favorite cul-desacs,<br />
this meticulously well-designed home is part of the Boulder Ridge<br />
Association and just steps away from a private park like playground and<br />
tennis courts. Opportunities like this come once in a lifetime! Don’t<br />
miss out!<br />
<strong>108</strong> LEEUWARDEN ROAD, DARIEN CT<br />
TAMARA HANFORD HUGHES • 203.253.3104<br />
TEAM AFA AT WILLIAM RAVEIS REAL ESTATE
Listing<br />
<strong>108</strong> <strong>Leeuwarden</strong> Road, Darien, CT 06820 List Price: $3,495,000<br />
Status:<br />
Active<br />
County: Fairfield Last Update: 10/26/2022 Orig. List Price: $3,695,000<br />
MLS#: 170525593 Days On Market: 35<br />
Single Family For Sale<br />
Walkscore is: - - 4<br />
Car-Dependent - Almost all errands require a car.<br />
Public Open House Sat Oct 29 1:00PM-3:00PM Host: Kimberly Petre<br />
Public Open House Sun Oct 30 1:00PM-4:00PM Host: Kimberly Petre<br />
Residential Property Information<br />
Potential Short Sale: No<br />
Recent: 10/26/2022 : PDCR : $3,695,000->$3,495,000<br />
Style: Colonial Total Rooms: 12 Bedrooms: 5 Bathrooms: 5 Full & 2 Partial Home Warranty Offered: Yes<br />
Square Footage: Estimated HEATED Sq.Ft. above grade is 6,028 and HEATED below grade is 1,693; total 7,721 Fireplaces: 2<br />
Public records lists total living Sq.Ft. of and gross basement Sq.Ft. of<br />
New Construction: Completed/Never Year Built: 2022 (Owner) Color: Stone<br />
Occupied<br />
Dir. Waterfront: No Acres: 0.61 (Public Records) Zoning: R12<br />
Property Tax: $7,455 Mil Rate: 17.23 Assessed Value: $432,670 Tax Year: July 2022-June 2023<br />
Room Descriptions<br />
Room Level Apx. Size Features<br />
Kitchen Main Breakfast Bar, Built-Ins, Hardwood Floor, Pantry, Patio/Terrace, Sliders<br />
Formal Din. Rm. Main Cathedral Ceiling, Hardwood Floor, Pantry<br />
Eat-In Kitchen Main Hardwood Floor, Sliders<br />
Library Main Built-Ins, Hardwood Floor<br />
Living Room Main Breakfast Nook, French Doors, Hardwood Floor, Sliders<br />
Primary Bedroom Upper<br />
Dressing Room, Full Bath, Hardwood Floor, Walk-In Closet<br />
Bedroom Upper Full Bath, Hardwood Floor, Walk-In Closet<br />
Bedroom Upper Full Bath, Hardwood Floor<br />
Bedroom Upper Full Bath, Hardwood Floor<br />
Bedroom Lower Full Bath, Hardwood Floor, Walk-In Closet<br />
Great Room Lower Half Bath, Hardwood Floor<br />
Additional Rooms: Foyer, Mud Room<br />
Laundry Location: Upper Level, Upstairs Has In-Law Apart: No<br />
Features<br />
Appliances Incl.: Gas Range, Oven/Range, Microwave, Range Hood, Refrigerator, Subzero, Dishwasher, Disposal, Washer,<br />
Dryer, Wine Chiller<br />
Interior Features: Auto Garage Door Opener, Cable - Available, Central Vacuum, Open Floor Plan<br />
Energy Features: Generator<br />
Home Automation:<br />
Attic:<br />
Has Attic - Pull-Down Stairs<br />
Basement Desc.: Full, Full With Walk-Out, Fully Finished, Garage Access<br />
Exterior Siding: Shingle, Wood Color: Stone<br />
Exterior Features: Gutters, Patio, Stone Wall, Terrace, Underground Sprinkler<br />
Construction Info.: Frame Foundation: Concrete Roof: Asphalt Shingle<br />
Garage Spaces: 3 Car Parking Spaces: Driveway Type: Paved<br />
Garage/Parking Type: Attached Garage<br />
Swimming Pool: No Pool<br />
Lot Description: On Cul-De-Sac, Dry, Fence - Stone, Professionally Landscaped<br />
In Flood Zone: No Has Flood Elevation Certificate: No<br />
Assoc. Amenities: Park, Playground/Tot Lot, Private Rec Facilities, Tennis Courts<br />
Nearby Amenities: Golf Course, Park, Playground/Tot Lot, Shopping/Mall, Walk to Bus Lines<br />
Home Owners Association Information<br />
Home Owner's Association: Yes Association Fee: $500 Fee Payable: Annually<br />
Association Fee Provides: Tennis<br />
Special Assoc. Assessments: No - Boulder Ridge<br />
Utility Information<br />
Hot Water System 80 Gallon Tank Est. Annual Heating Cost:<br />
Heat Type: Hydro Air, Fueled By: Propane Fuel Tank Location: Non Applicable<br />
Cooling: Central Air Radon Mitigation: Air No, Water No
Water & Sewer Service: Public Water Connected, Sewage System: Public Sewer Connected<br />
School Information<br />
Elem: Ox Ridge Interm: Middle: Middlesex High: Darien<br />
Public Remarks<br />
Charismatic, Gracious, and Bold, this new construction stunner will blow you away. The astounding 3 story open foyer will<br />
captivate you the moment you step inside. With sun drenched rooms, custom mill work, wide plank white oak floors and<br />
natural stone inside and out, the open and inviting spaces allow for plenty of room to entertain, play games or simply hunker<br />
down for quiet time at home. Take gourmet to the next level in a chef’s kitchen that features Wolf and Subzero appliances and<br />
is most certainly the heart of the home. Sliders from the kitchen, family and living room spaces open to bluestone terraces and<br />
outdoor chef’s kitchen. Additional rooms include luxurious master suite, four ensuite bedrooms, library/office and an<br />
enormous great room. Surrounded by stone walls and handsomely sited on one of Darien’s favorite cul-de-sacs, this<br />
meticulously well-designed home is part of the Boulder Ridge Association and just steps away from a private park like<br />
playground and tennis courts. Opportunities like this come once in a lifetime! Don't miss out!<br />
Marketing History<br />
Current List Price: $3,495,000 Last Updated: 10/26/22 Off Market Date: DOM: 35<br />
Previous List Price: $3,695,000 Entered in MLS: 09/23/22 Bank Owned: No CDOM: 140<br />
Original List Price: $3,695,000 Listing Date: 09/23/22<br />
Information contained in this Smart MLS listing has been compiled from various sources, all of which may not be completely accurate. Smart<br />
MLS makes no warranty or representation as to the accuracy of listing information. All information that influences a decision to purchase a<br />
listed property should be independently verified by the purchaser. Report Generated on 10/28/2022 2:09:22 PM, Copyright 2022 Smart MLS,<br />
Inc. All rights reserved.
<strong>108</strong> LEEUWARDEN RD<br />
7000+<br />
sqft<br />
5<br />
7<br />
.61<br />
acres<br />
DARIEN CT 06820
FIRST FLOOR<br />
<strong>108</strong> <strong>Leeuwarden</strong> <strong>Rd</strong>, Darien, CT<br />
FAMILY ROOM<br />
23'8" x 21'9"<br />
PATIO<br />
11'0" x 21'9"<br />
BREAKFAST AREA<br />
16'0" x 21'9"<br />
PATIO<br />
32'0" x 22'1"<br />
KITCHEN<br />
18'8" x 21'9"<br />
BUTLERS<br />
PANTRY<br />
PANTRY<br />
OFFICE<br />
15'4" x 11'8"<br />
HALL<br />
HALL<br />
LIVING ROOM<br />
21'11" x 26'2"<br />
DINING ROOM<br />
17'2" x 17'7"<br />
PWDR<br />
OPEN TO BELOW<br />
HALL<br />
SIZES AND DIMENSIONS ARE APPROXIMATE, ACTUAL MAY VARY.
SECOND FLOOR<br />
<strong>108</strong> <strong>Leeuwarden</strong> <strong>Rd</strong>, Darien, CT<br />
PRIMARY BATH<br />
PRIMARY BEDROOM<br />
19'5" x 18'7"<br />
W.I.C.<br />
8'2" x 6'9"<br />
HALL<br />
BATH<br />
W.I.C.<br />
12'7" x 8'3"<br />
BEDROOM<br />
21'3" x 12'4"<br />
HALL<br />
HALL<br />
BEDROOM<br />
15'9" x 12'11"<br />
W.I.C.<br />
LAUNDRY<br />
BATH<br />
W.I.C.<br />
BEDROOM<br />
12'2" x 24'6"<br />
BATH<br />
OPEN TO BELOW<br />
SIZES AND DIMENSIONS ARE APPROXIMATE, ACTUAL MAY VARY.
LOWER LEVEL<br />
<strong>108</strong> <strong>Leeuwarden</strong> <strong>Rd</strong>, Darien, CT<br />
MECHANICAL & STORAGE<br />
22'10" x 21'8"<br />
RECREATION ROOM<br />
33'10" x 21'5"<br />
W.I.C.<br />
BATH<br />
PWDR<br />
HALL<br />
MUDROOM<br />
9'11" x 16'10"<br />
MECH<br />
W.I.C.<br />
GARAGE<br />
37'3" x 26'2"<br />
BEDROOM<br />
15'11" x 18'6"<br />
W.I.C.<br />
FOYER<br />
16'3" x 15'0"<br />
SIZES AND DIMENSIONS ARE APPROXIMATE, ACTUAL MAY VARY.
Acreage:<br />
Square Footage:<br />
Rooms:<br />
Bedrooms:<br />
Baths:<br />
Parking:<br />
Listing Details At-A-Glance<br />
0.61<br />
7,721 (Total)<br />
6,028 (A.G.),<br />
1,693 (B.G.)<br />
12<br />
5<br />
5 Full, 2 Partial<br />
3-Car Attached<br />
Garage<br />
Heating:<br />
Cooling:<br />
Sanitary System:<br />
Water:<br />
Schools:<br />
Hydro Air<br />
Fuel: Propane<br />
Central Air<br />
Public Sewer<br />
Public Water<br />
Ox Ridge,<br />
Middlesex,<br />
Darien High<br />
<strong>108</strong> LEEUWARDEN ROAD, DARIEN CT<br />
TAMARA HANFORD HUGHES • 203.253.3104<br />
TEAM AFA AT WILLIAM RAVEIS REAL ESTATE
Darien, Connecticut<br />
Until the advent of the railroad, Darien was a small, rural community of<br />
about one thousand farmers, shoemakers, fishermen, and merchants<br />
engaged in coastal trading. In 1864 during the Civil War, the first home for<br />
disabled war veterans and soldiers’ orphans in the United States was built at<br />
Noroton Heights, named after its founder, Benjamin Fitch of Darien. At the<br />
end of the Civil War, security and economic prosperity in the North brought a<br />
building boom. What had once been farmland and open space was divided and<br />
residences for prosperous businessmen and affluent local merchants blossomed<br />
on major streets including Brookside, Prospect, Mansfield, Noroton and<br />
Middlesex. A number of well-to-do New Yorkers discovered Darien’s picturesque<br />
shoreline and built summer homes in Tokeneke, Long Neck Point and Noroton.<br />
Darien was still a small town of a few thousand people in 1914, even though<br />
there were already a few hardy commuters here who taxied by surrey from<br />
home to station. After World War II, new streets and developed areas sprang up.<br />
The town center grew steadily along with the population. By the mid-1950’s the<br />
Connecticut Turnpike came through the town. General prosperity and growth<br />
continued until the population leveled off around 20,000 by 1970. Today<br />
Darien is a suburban community with an active town center, excellent schools,<br />
and involved residents. It offers unspoiled land and clear waters. Those who<br />
have come to live here have been careful stewards of its architectural and natural<br />
heritage while enjoying the resources of a modern community.
Tamara Hanford Hughes<br />
Executive Vice President of Sales<br />
203.253.3104 cell<br />
tamarah@afahomes.com<br />
Born to a family deeply rooted in Darien real estate, Tamara Hanford Hughes has a unique<br />
understanding of the buyers and sellers in today’s complex market. After growing up in town and<br />
now raising her two boys in the same community schools she attended, Tami rightly considers herself<br />
a connoisseur of all things Darien.<br />
For the past 13 years, Tami enjoyed the extraordinary privilege of working alongside her mother,<br />
Eileen B. Hanford, one of Darien’s iconic powerhouse agents. Their partnership provided<br />
unparalleled knowledge and has given Tami the ability to navigate fluctuating markets, negotiate<br />
complex deals, and adapt to the ever-changing needs and demands of her clients. Tami has<br />
established herself as a highly respected agent with instincts and perspective gained only through<br />
years of on-the-job experience. Tami knows the Darien market inside and out; she is driven by<br />
performance and committed to exceptional service.<br />
Beyond this unique level of experience and connection to the community, Tami’s clients would<br />
agree that what truly sets her apart is the extra mile she will go to fulfill their needs. Her clients are<br />
her #1 priority. She possesses the tenacity and creativity necessary to secure resolution in any real<br />
estate landscape. Tami will work tirelessly as a professional to protect her clients, manage difficult<br />
situations, and seek out results, all while maintaining her core values and strong relationships within<br />
the industry.<br />
Tami graduated from Bucknell University with a bachelor’s degree in Economics. Her formal<br />
education was followed by a 16-year career at Merrill Lynch as a Director in Institutional Fixed<br />
income Sales. This financial exposure and client relationship experience only adds to Tami’s<br />
transactional credibility in real estate.<br />
The town of Darien is part of Tami’s lifeblood, and she actively gives back to the community. A<br />
longtime supporter of the Darien Depot, Tami also contributes to various other charitable programs.<br />
Tami is mother to Charlie(17) and Henry(13), and when not analyzing the market, she can be found<br />
with her boys at a local lacrosse field, basketball court, or ice rink. In every aspect of her life, Tami<br />
strives to uphold the principles taught by her mother, an incredible mentor who shared Tami’s<br />
commitment to her clients, her family, and to Darien.





