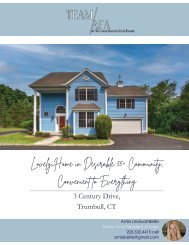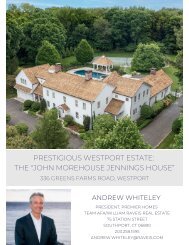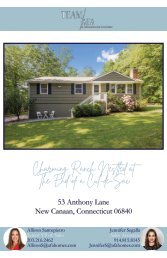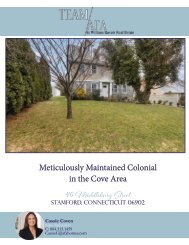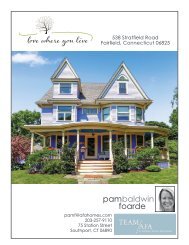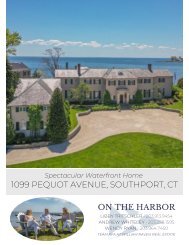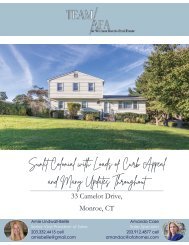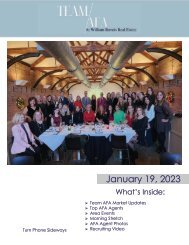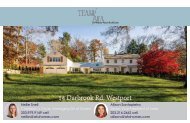108 Leeuwarden Rd Sideways Brochure
Create successful ePaper yourself
Turn your PDF publications into a flip-book with our unique Google optimized e-Paper software.
Charismatic, Gracious, and Bold<br />
<strong>108</strong> <strong>Leeuwarden</strong> Road,<br />
Darien, Connecticut 06820<br />
Tamara Hanford Hughes<br />
Executive Vice President of Sales<br />
203.253.3104 cell<br />
tamarah@afahomes.com
This new construction stunner will blow you away. The astounding<br />
3 story open foyer will captivate you the moment you step inside.<br />
With sun drenched rooms, custom mill work, wide plank white oak<br />
floors and natural stone inside and out, the open and inviting spaces<br />
allow for plenty of room to entertain, play games or simply hunker<br />
down for quiet time at home. Take gourmet to the next level in a<br />
chef’s kitchen that features Wolf and Subzero appliances and is most<br />
certainly the heart of the home. Sliders from the kitchen, family and<br />
living room spaces open to bluestone terraces and outdoor chef’s<br />
kitchen. Additional rooms include luxurious master suite, four ensuite<br />
bedrooms, library/office and an enormous great room. Surrounded by<br />
stone walls and handsomely sited on one of Darien’s favorite cul-desacs,<br />
this meticulously well-designed home is part of the Boulder Ridge<br />
Association and just steps away from a private park like playground and<br />
tennis courts. Opportunities like this come once in a lifetime! Don’t<br />
miss out!<br />
<strong>108</strong> LEEUWARDEN ROAD, DARIEN CT<br />
TAMARA HANFORD HUGHES • 203.253.3104<br />
TEAM AFA AT WILLIAM RAVEIS REAL ESTATE
Listing<br />
<strong>108</strong> <strong>Leeuwarden</strong> Road, Darien, CT 06820 List Price: $3,495,000<br />
Status:<br />
Active<br />
County: Fairfield Last Update: 10/26/2022 Orig. List Price: $3,695,000<br />
MLS#: 170525593 Days On Market: 35<br />
Single Family For Sale<br />
Walkscore is: - - 4<br />
Car-Dependent - Almost all errands require a car.<br />
Public Open House Sat Oct 29 1:00PM-3:00PM Host: Kimberly Petre<br />
Public Open House Sun Oct 30 1:00PM-4:00PM Host: Kimberly Petre<br />
Residential Property Information<br />
Potential Short Sale: No<br />
Recent: 10/26/2022 : PDCR : $3,695,000->$3,495,000<br />
Style: Colonial Total Rooms: 12 Bedrooms: 5 Bathrooms: 5 Full & 2 Partial Home Warranty Offered: Yes<br />
Square Footage: Estimated HEATED Sq.Ft. above grade is 6,028 and HEATED below grade is 1,693; total 7,721 Fireplaces: 2<br />
Public records lists total living Sq.Ft. of and gross basement Sq.Ft. of<br />
New Construction: Completed/Never Year Built: 2022 (Owner) Color: Stone<br />
Occupied<br />
Dir. Waterfront: No Acres: 0.61 (Public Records) Zoning: R12<br />
Property Tax: $7,455 Mil Rate: 17.23 Assessed Value: $432,670 Tax Year: July 2022-June 2023<br />
Room Descriptions<br />
Room Level Apx. Size Features<br />
Kitchen Main Breakfast Bar, Built-Ins, Hardwood Floor, Pantry, Patio/Terrace, Sliders<br />
Formal Din. Rm. Main Cathedral Ceiling, Hardwood Floor, Pantry<br />
Eat-In Kitchen Main Hardwood Floor, Sliders<br />
Library Main Built-Ins, Hardwood Floor<br />
Living Room Main Breakfast Nook, French Doors, Hardwood Floor, Sliders<br />
Primary Bedroom Upper<br />
Dressing Room, Full Bath, Hardwood Floor, Walk-In Closet<br />
Bedroom Upper Full Bath, Hardwood Floor, Walk-In Closet<br />
Bedroom Upper Full Bath, Hardwood Floor<br />
Bedroom Upper Full Bath, Hardwood Floor<br />
Bedroom Lower Full Bath, Hardwood Floor, Walk-In Closet<br />
Great Room Lower Half Bath, Hardwood Floor<br />
Additional Rooms: Foyer, Mud Room<br />
Laundry Location: Upper Level, Upstairs Has In-Law Apart: No<br />
Features<br />
Appliances Incl.: Gas Range, Oven/Range, Microwave, Range Hood, Refrigerator, Subzero, Dishwasher, Disposal, Washer,<br />
Dryer, Wine Chiller<br />
Interior Features: Auto Garage Door Opener, Cable - Available, Central Vacuum, Open Floor Plan<br />
Energy Features: Generator<br />
Home Automation:<br />
Attic:<br />
Has Attic - Pull-Down Stairs<br />
Basement Desc.: Full, Full With Walk-Out, Fully Finished, Garage Access<br />
Exterior Siding: Shingle, Wood Color: Stone<br />
Exterior Features: Gutters, Patio, Stone Wall, Terrace, Underground Sprinkler<br />
Construction Info.: Frame Foundation: Concrete Roof: Asphalt Shingle<br />
Garage Spaces: 3 Car Parking Spaces: Driveway Type: Paved<br />
Garage/Parking Type: Attached Garage<br />
Swimming Pool: No Pool<br />
Lot Description: On Cul-De-Sac, Dry, Fence - Stone, Professionally Landscaped<br />
In Flood Zone: No Has Flood Elevation Certificate: No<br />
Assoc. Amenities: Park, Playground/Tot Lot, Private Rec Facilities, Tennis Courts<br />
Nearby Amenities: Golf Course, Park, Playground/Tot Lot, Shopping/Mall, Walk to Bus Lines<br />
Home Owners Association Information<br />
Home Owner's Association: Yes Association Fee: $500 Fee Payable: Annually<br />
Association Fee Provides: Tennis<br />
Special Assoc. Assessments: No - Boulder Ridge<br />
Utility Information<br />
Hot Water System 80 Gallon Tank Est. Annual Heating Cost:<br />
Heat Type: Hydro Air, Fueled By: Propane Fuel Tank Location: Non Applicable<br />
Cooling: Central Air Radon Mitigation: Air No, Water No
Water & Sewer Service: Public Water Connected, Sewage System: Public Sewer Connected<br />
School Information<br />
Elem: Ox Ridge Interm: Middle: Middlesex High: Darien<br />
Public Remarks<br />
Charismatic, Gracious, and Bold, this new construction stunner will blow you away. The astounding 3 story open foyer will<br />
captivate you the moment you step inside. With sun drenched rooms, custom mill work, wide plank white oak floors and<br />
natural stone inside and out, the open and inviting spaces allow for plenty of room to entertain, play games or simply hunker<br />
down for quiet time at home. Take gourmet to the next level in a chef’s kitchen that features Wolf and Subzero appliances and<br />
is most certainly the heart of the home. Sliders from the kitchen, family and living room spaces open to bluestone terraces and<br />
outdoor chef’s kitchen. Additional rooms include luxurious master suite, four ensuite bedrooms, library/office and an<br />
enormous great room. Surrounded by stone walls and handsomely sited on one of Darien’s favorite cul-de-sacs, this<br />
meticulously well-designed home is part of the Boulder Ridge Association and just steps away from a private park like<br />
playground and tennis courts. Opportunities like this come once in a lifetime! Don't miss out!<br />
Marketing History<br />
Current List Price: $3,495,000 Last Updated: 10/26/22 Off Market Date: DOM: 35<br />
Previous List Price: $3,695,000 Entered in MLS: 09/23/22 Bank Owned: No CDOM: 140<br />
Original List Price: $3,695,000 Listing Date: 09/23/22<br />
Information contained in this Smart MLS listing has been compiled from various sources, all of which may not be completely accurate. Smart<br />
MLS makes no warranty or representation as to the accuracy of listing information. All information that influences a decision to purchase a<br />
listed property should be independently verified by the purchaser. Report Generated on 10/28/2022 2:09:22 PM, Copyright 2022 Smart MLS,<br />
Inc. All rights reserved.
<strong>108</strong> LEEUWARDEN RD<br />
7000+<br />
sqft<br />
5<br />
7<br />
.61<br />
acres<br />
DARIEN CT 06820
FIRST FLOOR<br />
<strong>108</strong> <strong>Leeuwarden</strong> <strong>Rd</strong>, Darien, CT<br />
FAMILY ROOM<br />
23'8" x 21'9"<br />
PATIO<br />
11'0" x 21'9"<br />
BREAKFAST AREA<br />
16'0" x 21'9"<br />
PATIO<br />
32'0" x 22'1"<br />
KITCHEN<br />
18'8" x 21'9"<br />
BUTLERS<br />
PANTRY<br />
PANTRY<br />
OFFICE<br />
15'4" x 11'8"<br />
HALL<br />
HALL<br />
LIVING ROOM<br />
21'11" x 26'2"<br />
DINING ROOM<br />
17'2" x 17'7"<br />
PWDR<br />
OPEN TO BELOW<br />
HALL<br />
SIZES AND DIMENSIONS ARE APPROXIMATE, ACTUAL MAY VARY.
SECOND FLOOR<br />
<strong>108</strong> <strong>Leeuwarden</strong> <strong>Rd</strong>, Darien, CT<br />
PRIMARY BATH<br />
PRIMARY BEDROOM<br />
19'5" x 18'7"<br />
W.I.C.<br />
8'2" x 6'9"<br />
HALL<br />
BATH<br />
W.I.C.<br />
12'7" x 8'3"<br />
BEDROOM<br />
21'3" x 12'4"<br />
HALL<br />
HALL<br />
BEDROOM<br />
15'9" x 12'11"<br />
W.I.C.<br />
LAUNDRY<br />
BATH<br />
W.I.C.<br />
BEDROOM<br />
12'2" x 24'6"<br />
BATH<br />
OPEN TO BELOW<br />
SIZES AND DIMENSIONS ARE APPROXIMATE, ACTUAL MAY VARY.
LOWER LEVEL<br />
<strong>108</strong> <strong>Leeuwarden</strong> <strong>Rd</strong>, Darien, CT<br />
MECHANICAL & STORAGE<br />
22'10" x 21'8"<br />
RECREATION ROOM<br />
33'10" x 21'5"<br />
W.I.C.<br />
BATH<br />
PWDR<br />
HALL<br />
MUDROOM<br />
9'11" x 16'10"<br />
MECH<br />
W.I.C.<br />
GARAGE<br />
37'3" x 26'2"<br />
BEDROOM<br />
15'11" x 18'6"<br />
W.I.C.<br />
FOYER<br />
16'3" x 15'0"<br />
SIZES AND DIMENSIONS ARE APPROXIMATE, ACTUAL MAY VARY.
Acreage:<br />
Square Footage:<br />
Rooms:<br />
Bedrooms:<br />
Baths:<br />
Parking:<br />
Listing Details At-A-Glance<br />
0.61<br />
7,721 (Total)<br />
6,028 (A.G.),<br />
1,693 (B.G.)<br />
12<br />
5<br />
5 Full, 2 Partial<br />
3-Car Attached<br />
Garage<br />
Heating:<br />
Cooling:<br />
Sanitary System:<br />
Water:<br />
Schools:<br />
Hydro Air<br />
Fuel: Propane<br />
Central Air<br />
Public Sewer<br />
Public Water<br />
Ox Ridge,<br />
Middlesex,<br />
Darien High<br />
<strong>108</strong> LEEUWARDEN ROAD, DARIEN CT<br />
TAMARA HANFORD HUGHES • 203.253.3104<br />
TEAM AFA AT WILLIAM RAVEIS REAL ESTATE
Darien, Connecticut<br />
Until the advent of the railroad, Darien was a small, rural community of<br />
about one thousand farmers, shoemakers, fishermen, and merchants<br />
engaged in coastal trading. In 1864 during the Civil War, the first home for<br />
disabled war veterans and soldiers’ orphans in the United States was built at<br />
Noroton Heights, named after its founder, Benjamin Fitch of Darien. At the<br />
end of the Civil War, security and economic prosperity in the North brought a<br />
building boom. What had once been farmland and open space was divided and<br />
residences for prosperous businessmen and affluent local merchants blossomed<br />
on major streets including Brookside, Prospect, Mansfield, Noroton and<br />
Middlesex. A number of well-to-do New Yorkers discovered Darien’s picturesque<br />
shoreline and built summer homes in Tokeneke, Long Neck Point and Noroton.<br />
Darien was still a small town of a few thousand people in 1914, even though<br />
there were already a few hardy commuters here who taxied by surrey from<br />
home to station. After World War II, new streets and developed areas sprang up.<br />
The town center grew steadily along with the population. By the mid-1950’s the<br />
Connecticut Turnpike came through the town. General prosperity and growth<br />
continued until the population leveled off around 20,000 by 1970. Today<br />
Darien is a suburban community with an active town center, excellent schools,<br />
and involved residents. It offers unspoiled land and clear waters. Those who<br />
have come to live here have been careful stewards of its architectural and natural<br />
heritage while enjoying the resources of a modern community.
Tamara Hanford Hughes<br />
Executive Vice President of Sales<br />
203.253.3104 cell<br />
tamarah@afahomes.com<br />
Born to a family deeply rooted in Darien real estate, Tamara Hanford Hughes has a unique<br />
understanding of the buyers and sellers in today’s complex market. After growing up in town and<br />
now raising her two boys in the same community schools she attended, Tami rightly considers herself<br />
a connoisseur of all things Darien.<br />
For the past 13 years, Tami enjoyed the extraordinary privilege of working alongside her mother,<br />
Eileen B. Hanford, one of Darien’s iconic powerhouse agents. Their partnership provided<br />
unparalleled knowledge and has given Tami the ability to navigate fluctuating markets, negotiate<br />
complex deals, and adapt to the ever-changing needs and demands of her clients. Tami has<br />
established herself as a highly respected agent with instincts and perspective gained only through<br />
years of on-the-job experience. Tami knows the Darien market inside and out; she is driven by<br />
performance and committed to exceptional service.<br />
Beyond this unique level of experience and connection to the community, Tami’s clients would<br />
agree that what truly sets her apart is the extra mile she will go to fulfill their needs. Her clients are<br />
her #1 priority. She possesses the tenacity and creativity necessary to secure resolution in any real<br />
estate landscape. Tami will work tirelessly as a professional to protect her clients, manage difficult<br />
situations, and seek out results, all while maintaining her core values and strong relationships within<br />
the industry.<br />
Tami graduated from Bucknell University with a bachelor’s degree in Economics. Her formal<br />
education was followed by a 16-year career at Merrill Lynch as a Director in Institutional Fixed<br />
income Sales. This financial exposure and client relationship experience only adds to Tami’s<br />
transactional credibility in real estate.<br />
The town of Darien is part of Tami’s lifeblood, and she actively gives back to the community. A<br />
longtime supporter of the Darien Depot, Tami also contributes to various other charitable programs.<br />
Tami is mother to Charlie(17) and Henry(13), and when not analyzing the market, she can be found<br />
with her boys at a local lacrosse field, basketball court, or ice rink. In every aspect of her life, Tami<br />
strives to uphold the principles taught by her mother, an incredible mentor who shared Tami’s<br />
commitment to her clients, her family, and to Darien.





