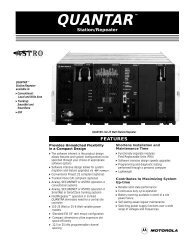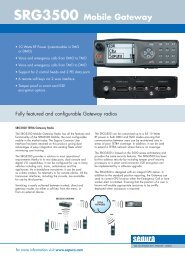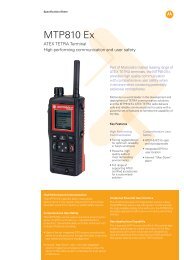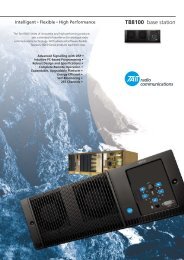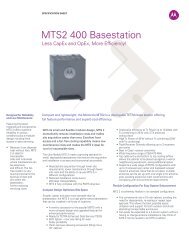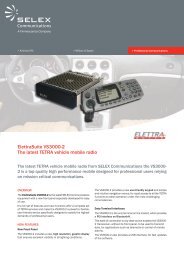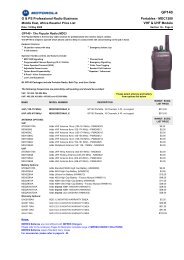- Page 1 and 2:
© 2005 MOTOROLA, INC. ALL RIGHTS R
- Page 3 and 4:
TABLE OF CONTENTS Chapter 1. Introd
- Page 5 and 6:
STANDARDS AND GUIDELINES FOR COMMUN
- Page 7 and 8:
STANDARDS AND GUIDELINES FOR COMMUN
- Page 9 and 10:
STANDARDS AND GUIDELINES FOR COMMUN
- Page 11 and 12:
STANDARDS AND GUIDELINES FOR COMMUN
- Page 13 and 14:
CHAPTER 1 INTRODUCTION 1 This manua
- Page 15 and 16:
STANDARDS AND GUIDELINES FOR COMMUN
- Page 17 and 18:
STANDARDS AND GUIDELINES FOR COMMUN
- Page 19 and 20: STANDARDS AND GUIDELINES FOR COMMUN
- Page 21 and 22: STANDARDS AND GUIDELINES FOR COMMUN
- Page 23 and 24: STANDARDS AND GUIDELINES FOR COMMUN
- Page 25 and 26: STANDARDS AND GUIDELINES FOR COMMUN
- Page 27 and 28: STANDARDS AND GUIDELINES FOR COMMUN
- Page 29 and 30: STANDARDS AND GUIDELINES FOR COMMUN
- Page 31 and 32: STANDARDS AND GUIDELINES FOR COMMUN
- Page 33 and 34: STANDARDS AND GUIDELINES FOR COMMUN
- Page 35 and 36: CHAPTER 2 SITE DESIGN AND DEVELOPME
- Page 37 and 38: STANDARDS AND GUIDELINES FOR COMMUN
- Page 39 and 40: STANDARDS AND GUIDELINES FOR COMMUN
- Page 41 and 42: STANDARDS AND GUIDELINES FOR COMMUN
- Page 43 and 44: STANDARDS AND GUIDELINES FOR COMMUN
- Page 45 and 46: STANDARDS AND GUIDELINES FOR COMMUN
- Page 47 and 48: STANDARDS AND GUIDELINES FOR COMMUN
- Page 49 and 50: STANDARDS AND GUIDELINES FOR COMMUN
- Page 51 and 52: STANDARDS AND GUIDELINES FOR COMMUN
- Page 53 and 54: STANDARDS AND GUIDELINES FOR COMMUN
- Page 55 and 56: STANDARDS AND GUIDELINES FOR COMMUN
- Page 57 and 58: STANDARDS AND GUIDELINES FOR COMMUN
- Page 59 and 60: STANDARDS AND GUIDELINES FOR COMMUN
- Page 61 and 62: STANDARDS AND GUIDELINES FOR COMMUN
- Page 63 and 64: CHAPTER 3 COMMUNICATION SITE BUILDI
- Page 65 and 66: STANDARDS AND GUIDELINES FOR COMMUN
- Page 67 and 68: STANDARDS AND GUIDELINES FOR COMMUN
- Page 69: STANDARDS AND GUIDELINES FOR COMMUN
- Page 73 and 74: STANDARDS AND GUIDELINES FOR COMMUN
- Page 75 and 76: STANDARDS AND GUIDELINES FOR COMMUN
- Page 77 and 78: STANDARDS AND GUIDELINES FOR COMMUN
- Page 79 and 80: STANDARDS AND GUIDELINES FOR COMMUN
- Page 81 and 82: STANDARDS AND GUIDELINES FOR COMMUN
- Page 83 and 84: STANDARDS AND GUIDELINES FOR COMMUN
- Page 85 and 86: STANDARDS AND GUIDELINES FOR COMMUN
- Page 87 and 88: STANDARDS AND GUIDELINES FOR COMMUN
- Page 89 and 90: STANDARDS AND GUIDELINES FOR COMMUN
- Page 91 and 92: STANDARDS AND GUIDELINES FOR COMMUN
- Page 93 and 94: STANDARDS AND GUIDELINES FOR COMMUN
- Page 95 and 96: CHAPTER 4 EXTERNAL GROUNDING (EARTH
- Page 97 and 98: STANDARDS AND GUIDELINES FOR COMMUN
- Page 99 and 100: STANDARDS AND GUIDELINES FOR COMMUN
- Page 101 and 102: STANDARDS AND GUIDELINES FOR COMMUN
- Page 103 and 104: STANDARDS AND GUIDELINES FOR COMMUN
- Page 105 and 106: STANDARDS AND GUIDELINES FOR COMMUN
- Page 107 and 108: STANDARDS AND GUIDELINES FOR COMMUN
- Page 109 and 110: STANDARDS AND GUIDELINES FOR COMMUN
- Page 111 and 112: STANDARDS AND GUIDELINES FOR COMMUN
- Page 113 and 114: STANDARDS AND GUIDELINES FOR COMMUN
- Page 115 and 116: STANDARDS AND GUIDELINES FOR COMMUN
- Page 117 and 118: STANDARDS AND GUIDELINES FOR COMMUN
- Page 119 and 120: STANDARDS AND GUIDELINES FOR COMMUN
- Page 121 and 122:
STANDARDS AND GUIDELINES FOR COMMUN
- Page 123 and 124:
STANDARDS AND GUIDELINES FOR COMMUN
- Page 125 and 126:
STANDARDS AND GUIDELINES FOR COMMUN
- Page 127 and 128:
STANDARDS AND GUIDELINES FOR COMMUN
- Page 129 and 130:
STANDARDS AND GUIDELINES FOR COMMUN
- Page 131 and 132:
STANDARDS AND GUIDELINES FOR COMMUN
- Page 133 and 134:
STANDARDS AND GUIDELINES FOR COMMUN
- Page 135 and 136:
STANDARDS AND GUIDELINES FOR COMMUN
- Page 137 and 138:
STANDARDS AND GUIDELINES FOR COMMUN
- Page 139 and 140:
STANDARDS AND GUIDELINES FOR COMMUN
- Page 141 and 142:
STANDARDS AND GUIDELINES FOR COMMUN
- Page 143 and 144:
STANDARDS AND GUIDELINES FOR COMMUN
- Page 145 and 146:
STANDARDS AND GUIDELINES FOR COMMUN
- Page 147 and 148:
STANDARDS AND GUIDELINES FOR COMMUN
- Page 149 and 150:
STANDARDS AND GUIDELINES FOR COMMUN
- Page 151 and 152:
STANDARDS AND GUIDELINES FOR COMMUN
- Page 153 and 154:
STANDARDS AND GUIDELINES FOR COMMUN
- Page 155 and 156:
STANDARDS AND GUIDELINES FOR COMMUN
- Page 157 and 158:
STANDARDS AND GUIDELINES FOR COMMUN
- Page 159 and 160:
STANDARDS AND GUIDELINES FOR COMMUN
- Page 161 and 162:
STANDARDS AND GUIDELINES FOR COMMUN
- Page 163 and 164:
STANDARDS AND GUIDELINES FOR COMMUN
- Page 165 and 166:
STANDARDS AND GUIDELINES FOR COMMUN
- Page 167 and 168:
STANDARDS AND GUIDELINES FOR COMMUN
- Page 169 and 170:
STANDARDS AND GUIDELINES FOR COMMUN
- Page 171 and 172:
STANDARDS AND GUIDELINES FOR COMMUN
- Page 173 and 174:
STANDARDS AND GUIDELINES FOR COMMUN
- Page 175 and 176:
STANDARDS AND GUIDELINES FOR COMMUN
- Page 177 and 178:
STANDARDS AND GUIDELINES FOR COMMUN
- Page 179 and 180:
STANDARDS AND GUIDELINES FOR COMMUN
- Page 181 and 182:
STANDARDS AND GUIDELINES FOR COMMUN
- Page 183 and 184:
STANDARDS AND GUIDELINES FOR COMMUN
- Page 185 and 186:
STANDARDS AND GUIDELINES FOR COMMUN
- Page 187 and 188:
STANDARDS AND GUIDELINES FOR COMMUN
- Page 189 and 190:
STANDARDS AND GUIDELINES FOR COMMUN
- Page 191 and 192:
STANDARDS AND GUIDELINES FOR COMMUN
- Page 193 and 194:
STANDARDS AND GUIDELINES FOR COMMUN
- Page 195 and 196:
CHAPTER 5 INTERNAL GROUNDING (EARTH
- Page 197 and 198:
STANDARDS AND GUIDELINES FOR COMMUN
- Page 199 and 200:
STANDARDS AND GUIDELINES FOR COMMUN
- Page 201 and 202:
STANDARDS AND GUIDELINES FOR COMMUN
- Page 203 and 204:
STANDARDS AND GUIDELINES FOR COMMUN
- Page 205 and 206:
STANDARDS AND GUIDELINES FOR COMMUN
- Page 207 and 208:
STANDARDS AND GUIDELINES FOR COMMUN
- Page 209 and 210:
STANDARDS AND GUIDELINES FOR COMMUN
- Page 211 and 212:
STANDARDS AND GUIDELINES FOR COMMUN
- Page 213 and 214:
STANDARDS AND GUIDELINES FOR COMMUN
- Page 215 and 216:
STANDARDS AND GUIDELINES FOR COMMUN
- Page 217 and 218:
STANDARDS AND GUIDELINES FOR COMMUN
- Page 219 and 220:
STANDARDS AND GUIDELINES FOR COMMUN
- Page 221 and 222:
STANDARDS AND GUIDELINES FOR COMMUN
- Page 223 and 224:
STANDARDS AND GUIDELINES FOR COMMUN
- Page 225 and 226:
STANDARDS AND GUIDELINES FOR COMMUN
- Page 227 and 228:
STANDARDS AND GUIDELINES FOR COMMUN
- Page 229 and 230:
STANDARDS AND GUIDELINES FOR COMMUN
- Page 231 and 232:
STANDARDS AND GUIDELINES FOR COMMUN
- Page 233 and 234:
STANDARDS AND GUIDELINES FOR COMMUN
- Page 235 and 236:
STANDARDS AND GUIDELINES FOR COMMUN
- Page 237 and 238:
STANDARDS AND GUIDELINES FOR COMMUN
- Page 239 and 240:
STANDARDS AND GUIDELINES FOR COMMUN
- Page 241 and 242:
STANDARDS AND GUIDELINES FOR COMMUN
- Page 243 and 244:
STANDARDS AND GUIDELINES FOR COMMUN
- Page 245 and 246:
STANDARDS AND GUIDELINES FOR COMMUN
- Page 247 and 248:
STANDARDS AND GUIDELINES FOR COMMUN
- Page 249 and 250:
STANDARDS AND GUIDELINES FOR COMMUN
- Page 251 and 252:
STANDARDS AND GUIDELINES FOR COMMUN
- Page 253 and 254:
STANDARDS AND GUIDELINES FOR COMMUN
- Page 255 and 256:
STANDARDS AND GUIDELINES FOR COMMUN
- Page 257 and 258:
STANDARDS AND GUIDELINES FOR COMMUN
- Page 259 and 260:
STANDARDS AND GUIDELINES FOR COMMUN
- Page 261 and 262:
STANDARDS AND GUIDELINES FOR COMMUN
- Page 263 and 264:
STANDARDS AND GUIDELINES FOR COMMUN
- Page 265 and 266:
STANDARDS AND GUIDELINES FOR COMMUN
- Page 267 and 268:
CHAPTER 6 POWER SOURCES 6 6.1 LOCKO
- Page 269 and 270:
STANDARDS AND GUIDELINES FOR COMMUN
- Page 271 and 272:
STANDARDS AND GUIDELINES FOR COMMUN
- Page 273 and 274:
STANDARDS AND GUIDELINES FOR COMMUN
- Page 275 and 276:
STANDARDS AND GUIDELINES FOR COMMUN
- Page 277 and 278:
STANDARDS AND GUIDELINES FOR COMMUN
- Page 279 and 280:
STANDARDS AND GUIDELINES FOR COMMUN
- Page 281 and 282:
STANDARDS AND GUIDELINES FOR COMMUN
- Page 283 and 284:
STANDARDS AND GUIDELINES FOR COMMUN
- Page 285 and 286:
STANDARDS AND GUIDELINES FOR COMMUN
- Page 287 and 288:
STANDARDS AND GUIDELINES FOR COMMUN
- Page 289 and 290:
STANDARDS AND GUIDELINES FOR COMMUN
- Page 291 and 292:
STANDARDS AND GUIDELINES FOR COMMUN
- Page 293 and 294:
STANDARDS AND GUIDELINES FOR COMMUN
- Page 295 and 296:
STANDARDS AND GUIDELINES FOR COMMUN
- Page 297 and 298:
STANDARDS AND GUIDELINES FOR COMMUN
- Page 299 and 300:
STANDARDS AND GUIDELINES FOR COMMUN
- Page 301 and 302:
STANDARDS AND GUIDELINES FOR COMMUN
- Page 303 and 304:
STANDARDS AND GUIDELINES FOR COMMUN
- Page 305 and 306:
STANDARDS AND GUIDELINES FOR COMMUN
- Page 307 and 308:
STANDARDS AND GUIDELINES FOR COMMUN
- Page 309 and 310:
STANDARDS AND GUIDELINES FOR COMMUN
- Page 311 and 312:
CHAPTER 7 SURGE PROTECTIVE DEVICES
- Page 313 and 314:
STANDARDS AND GUIDELINES FOR COMMUN
- Page 315 and 316:
STANDARDS AND GUIDELINES FOR COMMUN
- Page 317 and 318:
STANDARDS AND GUIDELINES FOR COMMUN
- Page 319 and 320:
STANDARDS AND GUIDELINES FOR COMMUN
- Page 321 and 322:
STANDARDS AND GUIDELINES FOR COMMUN
- Page 323 and 324:
STANDARDS AND GUIDELINES FOR COMMUN
- Page 325 and 326:
STANDARDS AND GUIDELINES FOR COMMUN
- Page 327 and 328:
STANDARDS AND GUIDELINES FOR COMMUN
- Page 329 and 330:
STANDARDS AND GUIDELINES FOR COMMUN
- Page 331 and 332:
STANDARDS AND GUIDELINES FOR COMMUN
- Page 333 and 334:
STANDARDS AND GUIDELINES FOR COMMUN
- Page 335 and 336:
STANDARDS AND GUIDELINES FOR COMMUN
- Page 337 and 338:
STANDARDS AND GUIDELINES FOR COMMUN
- Page 339 and 340:
STANDARDS AND GUIDELINES FOR COMMUN
- Page 341 and 342:
STANDARDS AND GUIDELINES FOR COMMUN
- Page 343 and 344:
STANDARDS AND GUIDELINES FOR COMMUN
- Page 345 and 346:
STANDARDS AND GUIDELINES FOR COMMUN
- Page 347 and 348:
STANDARDS AND GUIDELINES FOR COMMUN
- Page 349 and 350:
STANDARDS AND GUIDELINES FOR COMMUN
- Page 351 and 352:
STANDARDS AND GUIDELINES FOR COMMUN
- Page 353 and 354:
STANDARDS AND GUIDELINES FOR COMMUN
- Page 355 and 356:
STANDARDS AND GUIDELINES FOR COMMUN
- Page 357 and 358:
STANDARDS AND GUIDELINES FOR COMMUN
- Page 359 and 360:
STANDARDS AND GUIDELINES FOR COMMUN
- Page 361 and 362:
STANDARDS AND GUIDELINES FOR COMMUN
- Page 363 and 364:
CHAPTER 8 MINIMIZING SITE INTERFERE
- Page 365 and 366:
STANDARDS AND GUIDELINES FOR COMMUN
- Page 367 and 368:
STANDARDS AND GUIDELINES FOR COMMUN
- Page 369 and 370:
STANDARDS AND GUIDELINES FOR COMMUN
- Page 371 and 372:
STANDARDS AND GUIDELINES FOR COMMUN
- Page 373 and 374:
CHAPTER 9 EQUIPMENT INSTALLATION 9
- Page 375 and 376:
STANDARDS AND GUIDELINES FOR COMMUN
- Page 377 and 378:
STANDARDS AND GUIDELINES FOR COMMUN
- Page 379 and 380:
STANDARDS AND GUIDELINES FOR COMMUN
- Page 381 and 382:
STANDARDS AND GUIDELINES FOR COMMUN
- Page 383 and 384:
STANDARDS AND GUIDELINES FOR COMMUN
- Page 385 and 386:
STANDARDS AND GUIDELINES FOR COMMUN
- Page 387 and 388:
STANDARDS AND GUIDELINES FOR COMMUN
- Page 389 and 390:
STANDARDS AND GUIDELINES FOR COMMUN
- Page 391 and 392:
STANDARDS AND GUIDELINES FOR COMMUN
- Page 393 and 394:
STANDARDS AND GUIDELINES FOR COMMUN
- Page 395 and 396:
STANDARDS AND GUIDELINES FOR COMMUN
- Page 397 and 398:
STANDARDS AND GUIDELINES FOR COMMUN
- Page 399 and 400:
STANDARDS AND GUIDELINES FOR COMMUN
- Page 401 and 402:
STANDARDS AND GUIDELINES FOR COMMUN
- Page 403 and 404:
STANDARDS AND GUIDELINES FOR COMMUN
- Page 405 and 406:
APPENDIX A ELECTROMAGNETIC ENERGY I
- Page 407 and 408:
STANDARDS AND GUIDELINES FOR COMMUN
- Page 409 and 410:
STANDARDS AND GUIDELINES FOR COMMUN
- Page 411 and 412:
STANDARDS AND GUIDELINES FOR COMMUN
- Page 413 and 414:
STANDARDS AND GUIDELINES FOR COMMUN
- Page 415 and 416:
STANDARDS AND GUIDELINES FOR COMMUN
- Page 417 and 418:
STANDARDS AND GUIDELINES FOR COMMUN
- Page 419 and 420:
STANDARDS AND GUIDELINES FOR COMMUN
- Page 421 and 422:
STANDARDS AND GUIDELINES FOR COMMUN
- Page 423 and 424:
STANDARDS AND GUIDELINES FOR COMMUN
- Page 425 and 426:
STANDARDS AND GUIDELINES FOR COMMUN
- Page 427 and 428:
STANDARDS AND GUIDELINES FOR COMMUN
- Page 429 and 430:
STANDARDS AND GUIDELINES FOR COMMUN
- Page 431 and 432:
STANDARDS AND GUIDELINES FOR COMMUN
- Page 433 and 434:
APPENDIX B SOIL RESISTIVITY MEASURE
- Page 435 and 436:
STANDARDS AND GUIDELINES FOR COMMUN
- Page 437 and 438:
STANDARDS AND GUIDELINES FOR COMMUN
- Page 439 and 440:
STANDARDS AND GUIDELINES FOR COMMUN
- Page 441 and 442:
STANDARDS AND GUIDELINES FOR COMMUN
- Page 443 and 444:
STANDARDS AND GUIDELINES FOR COMMUN
- Page 445 and 446:
STANDARDS AND GUIDELINES FOR COMMUN
- Page 447 and 448:
STANDARDS AND GUIDELINES FOR COMMUN
- Page 449 and 450:
STANDARDS AND GUIDELINES FOR COMMUN
- Page 451 and 452:
STANDARDS AND GUIDELINES FOR COMMUN
- Page 453 and 454:
STANDARDS AND GUIDELINES FOR COMMUN
- Page 455 and 456:
STANDARDS AND GUIDELINES FOR COMMUN
- Page 457 and 458:
STANDARDS AND GUIDELINES FOR COMMUN
- Page 459 and 460:
STANDARDS AND GUIDELINES FOR COMMUN
- Page 461 and 462:
STANDARDS AND GUIDELINES FOR COMMUN
- Page 463 and 464:
STANDARDS AND GUIDELINES FOR COMMUN
- Page 465 and 466:
STANDARDS AND GUIDELINES FOR COMMUN
- Page 467 and 468:
APPENDIX C PROTECTING AGAINST ELECT
- Page 469 and 470:
STANDARDS AND GUIDELINES FOR COMMUN
- Page 471 and 472:
APPENDIX D GROUNDING (EARTHING) ELE
- Page 473 and 474:
STANDARDS AND GUIDELINES FOR COMMUN
- Page 475 and 476:
STANDARDS AND GUIDELINES FOR COMMUN
- Page 477 and 478:
STANDARDS AND GUIDELINES FOR COMMUN
- Page 479 and 480:
STANDARDS AND GUIDELINES FOR COMMUN
- Page 481 and 482:
STANDARDS AND GUIDELINES FOR COMMUN
- Page 483 and 484:
STANDARDS AND GUIDELINES FOR COMMUN
- Page 485 and 486:
STANDARDS AND GUIDELINES FOR COMMUN
- Page 487 and 488:
STANDARDS AND GUIDELINES FOR COMMUN
- Page 489 and 490:
STANDARDS AND GUIDELINES FOR COMMUN
- Page 491 and 492:
STANDARDS AND GUIDELINES FOR COMMUN
- Page 493 and 494:
STANDARDS AND GUIDELINES FOR COMMUN
- Page 495 and 496:
STANDARDS AND GUIDELINES FOR COMMUN
- Page 497 and 498:
APPENDIX E GENERAL CONVERSIONS AND
- Page 499 and 500:
STANDARDS AND GUIDELINES FOR COMMUN
- Page 501 and 502:
STANDARDS AND GUIDELINES FOR COMMUN
- Page 503 and 504:
APPENDIX F R56 COMPLIANCE CHECKLIST
- Page 505 and 506:
STANDARDS AND GUIDELINES FOR COMMUN
- Page 507 and 508:
STANDARDS AND GUIDELINES FOR COMMUN
- Page 509 and 510:
I NDEX Index Index AC power cabling
- Page 511 and 512:
STANDARDS AND GUIDELINES FOR COMMUN
- Page 513 and 514:
STANDARDS AND GUIDELINES FOR COMMUN
- Page 515 and 516:
STANDARDS AND GUIDELINES FOR COMMUN
- Page 517 and 518:
STANDARDS AND GUIDELINES FOR COMMUN






