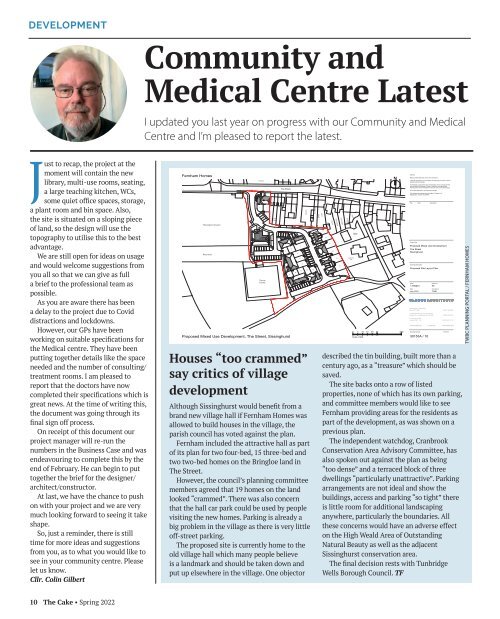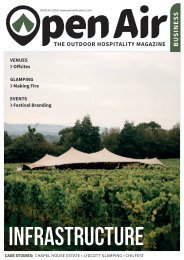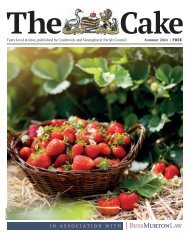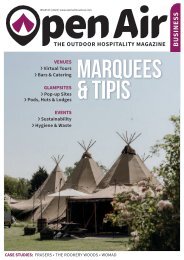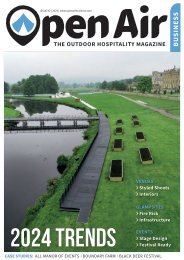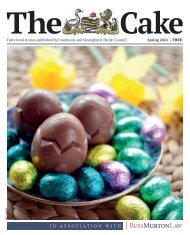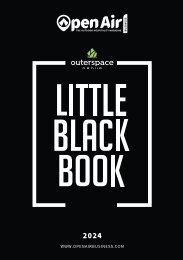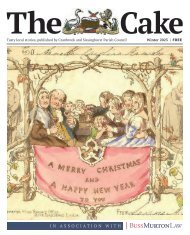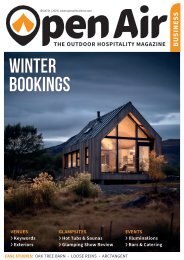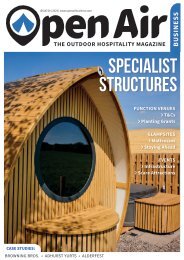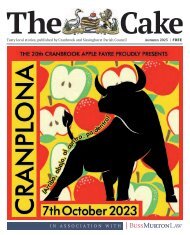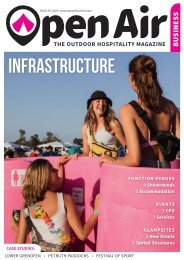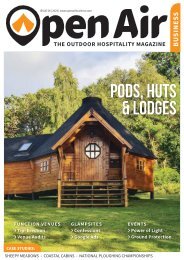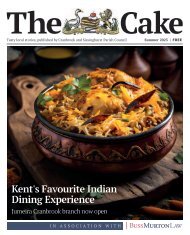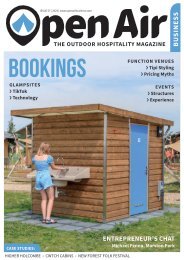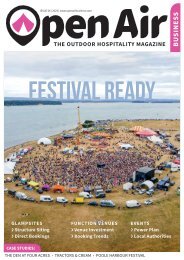Create successful ePaper yourself
Turn your PDF publications into a flip-book with our unique Google optimized e-Paper software.
Dungeys<br />
1<br />
1<br />
2<br />
2<br />
Oliver's<br />
Cottages<br />
v<br />
v<br />
v<br />
3 3 4 4<br />
v<br />
9<br />
5<br />
4<br />
5<br />
10<br />
6<br />
7<br />
5<br />
11<br />
8<br />
1<br />
1<br />
10<br />
10<br />
9<br />
9<br />
Thorntons<br />
12<br />
6<br />
6<br />
7<br />
7<br />
8<br />
8<br />
13<br />
13<br />
12<br />
12<br />
13<br />
19<br />
18<br />
Co tage<br />
19<br />
18<br />
17<br />
Alpine<br />
19<br />
17<br />
16<br />
18<br />
15<br />
14<br />
16<br />
17<br />
15<br />
14<br />
15<br />
14<br />
<strong>The</strong> Ga lery<br />
Galleons<br />
Lap<br />
Stapley<br />
House<br />
NOTES:<br />
Report all discrepancies, errors and omissions.<br />
Verify all dimensions on site before commencing any work on site or<br />
preparing shop drawings.<br />
All materials, components and workmanship are to comply with the<br />
relevant British Standards, Codes of Practice, and appropriate<br />
manufacturers recommendations that from time to time shall apply.<br />
For all specialist work, see relevant drawings.<br />
This drawing and design are copyright of Clague LLP<br />
Registration number OC335948.<br />
Rev<br />
Project Title<br />
Drawing Description<br />
Scale<br />
Date<br />
Date<br />
62 Burgate, Canterbury<br />
Drawing Number<br />
Description<br />
2 Kinsbourne Court, Luton Road,<br />
Harpenden, Hertfordshire Al5 3BL<br />
8, Disney Street<br />
Drawn by<br />
Checked by<br />
01582 765102<br />
Revision<br />
DEVELOPMENT<br />
Community and<br />
Medical Centre Latest<br />
I updated you last year on progress with our Community and Medical<br />
Centre and I’m pleased to report the latest.<br />
Just to recap, the project at the<br />
moment will contain the new<br />
library, multi-use rooms, seating,<br />
a large teaching kitchen, WCs,<br />
some quiet office spaces, storage,<br />
a plant room and bin space. Also,<br />
the site is situated on a sloping piece<br />
of land, so the design will use the<br />
topography to utilise this to the best<br />
advantage.<br />
We are still open for ideas on usage<br />
and would welcome suggestions from<br />
you all so that we can give as full<br />
a brief to the professional team as<br />
possible.<br />
As you are aware there has been<br />
a delay to the project due to Covid<br />
distractions and lockdowns.<br />
However, our GPs have been<br />
working on suitable specifications for<br />
the Medical centre. <strong>The</strong>y have been<br />
putting together details like the space<br />
needed and the number of consulting/<br />
treatment rooms. I am pleased to<br />
report that the doctors have now<br />
completed their specifications which is<br />
great news. At the time of writing this,<br />
the document was going through its<br />
final sign off process.<br />
On receipt of this document our<br />
project manager will re-run the<br />
numbers in the Business Case and was<br />
endeavouring to complete this by the<br />
end of February. He can begin to put<br />
together the brief for the designer/<br />
architect/constructor.<br />
At last, we have the chance to push<br />
on with your project and we are very<br />
much looking forward to seeing it take<br />
shape.<br />
So, just a reminder, there is still<br />
time for more ideas and suggestions<br />
from you, as to what you would like to<br />
see in your community centre. Please<br />
let us know.<br />
Cllr. Colin Gilbert<br />
Fernham Homes<br />
Recreation Ground<br />
Play Area<br />
2 1<br />
Tennis<br />
Courts<br />
<strong>The</strong> Street<br />
Proposed Mixed Use Development, <strong>The</strong> Street, Sissinghurst<br />
Houses “too crammed”<br />
say critics of village<br />
development<br />
Farnol Co t<br />
3 16<br />
Although Sissinghurst would benefit from a<br />
brand new village hall if Fernham Homes was<br />
allowed to build houses in the village, the<br />
parish council has voted against the plan.<br />
Fernham included the attractive hall as part<br />
of its plan for two four-bed, 15 three-bed and<br />
two two-bed homes on the Bringloe land in<br />
<strong>The</strong> Street.<br />
However, the council’s planning committee<br />
members agreed that 19 homes on the land<br />
looked “crammed”. <strong>The</strong>re was also concern<br />
that the hall car park could be used by people<br />
visiting the new homes. Parking is already a<br />
big problem in the village as there is very little<br />
off-street parking.<br />
<strong>The</strong> proposed site is currently home to the<br />
old village hall which many people believe<br />
is a landmark and should be taken down and<br />
put up elsewhere in the village. One objector<br />
Old Star Co t<br />
Co tage<br />
Phoenix<br />
Robin Co tage<br />
Cats Co tage<br />
Wyndhurst<br />
Scale 1:500<br />
N<br />
0 5 10 15 20 25 50m<br />
Proposed Mixed Use Development<br />
<strong>The</strong> Street<br />
Sissinghurst<br />
Proposed Site Layout Plan<br />
1:500@A2<br />
July 2021<br />
Kent CT1 2BH 01227 762060<br />
London SE1 1JF 0203 597 6112<br />
CANTERBURY<br />
30153A / 10<br />
EE<br />
TWM<br />
LONDON<br />
HARPENDEN<br />
described the tin building, built more than a<br />
century ago, as a “treasure” which should be<br />
saved.<br />
<strong>The</strong> site backs onto a row of listed<br />
properties, none of which has its own parking,<br />
and committee members would like to see<br />
Fernham providing areas for the residents as<br />
part of the development, as was shown on a<br />
previous plan.<br />
<strong>The</strong> independent watchdog, Cranbrook<br />
Conservation Area Advisory Committee, has<br />
also spoken out against the plan as being<br />
“too dense” and a terraced block of three<br />
dwellings “particularly unattractive”. Parking<br />
arrangements are not ideal and show the<br />
buildings, access and parking “so tight” there<br />
is little room for additional landscaping<br />
anywhere, particularly the boundaries. All<br />
these concerns would have an adverse effect<br />
on the High Weald Area of Outstanding<br />
Natural Beauty as well as the adjacent<br />
Sissinghurst conservation area.<br />
<strong>The</strong> final decision rests with Tunbridge<br />
Wells Borough Council. TF<br />
TWBC PLANNING PORTAL / FERNHAM HOMES<br />
10 <strong>The</strong> <strong>Cake</strong> • <strong>Spring</strong> <strong>2022</strong>


