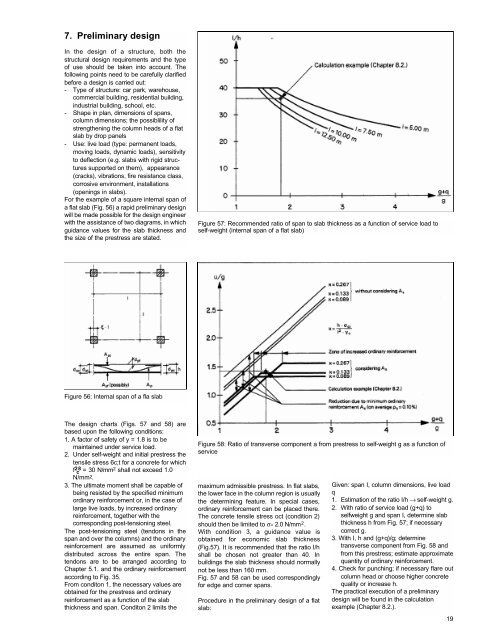4.2 - VSL
4.2 - VSL
4.2 - VSL
Create successful ePaper yourself
Turn your PDF publications into a flip-book with our unique Google optimized e-Paper software.
7. Preliminary design<br />
In the design of a structure, both the<br />
structural design requirements and the type<br />
of use should be taken into account. The<br />
following points need to be carefully clarified<br />
before a design is carried out:<br />
- Type of structure: car park, warehouse,<br />
commercial building, residential building,<br />
industrial building, school, etc.<br />
- Shape in plan, dimensions of spans,<br />
column dimensions; the possiblility of<br />
strengthening the column heads of a flat<br />
slab by drop panels<br />
- Use: live load (type: permanent loads,<br />
moving loads, dynamic loads), sensitivity<br />
to deflection (e.g. slabs with rigid structures<br />
supported on them), appearance<br />
(cracks), vibrations, fire resistance class,<br />
corrosive environment, installations<br />
(openings in slabs).<br />
For the example of a square internal span of<br />
a flat slab (Fig. 56) a rapid preliminary design<br />
will be made possible for the design engineer<br />
with the assistance of two diagrams, in which<br />
guidance values for the slab thickness and<br />
the size of the prestress are stated.<br />
Figure 56: Internal span of a fla slab<br />
The design charts (Figs. 57 and 58) are<br />
based upon the following conditions:<br />
1. A factor of safety of y = 1.8 is to be<br />
maintained under service load.<br />
2. Under self-weight and initial prestress the<br />
tensile stress 6c;t for a concrete for which<br />
f28 = 30 N/mm2 c<br />
shall not exceed 1.0<br />
N/mm2.<br />
3. The ultimate moment shall be capable of<br />
being resisted by the specified minimum<br />
ordinary reinforcement or, in the case of<br />
large live loads, by increased ordinary<br />
reinforcement, together with the<br />
corresponding post-tensioning steel.<br />
The post-tensioning steel (tendons in the<br />
span and over the columns) and the ordinary<br />
reinforcement are assumed as uniformly<br />
distributed across the entire span. The<br />
tendons are to be arranged according to<br />
Chapter 5.1. and the ordinary reinforcement<br />
according to Fig. 35.<br />
From conditon 1, the necessary values are<br />
obtained for the prestress and ordinary<br />
reinforcement as a function of the slab<br />
thickness and span. Conditon 2 limits the<br />
Figure 57: Recommended ratio of span to slab thickness as a function of service load to<br />
self-weight (internal span of a flat slab)<br />
Figure 58: Ratio of transverse component a from prestress to self-weight g as a function of<br />
service<br />
maximum admissible prestress. In flat slabs,<br />
the lower face in the column region is usually<br />
the determining feature. In special cases,<br />
ordinary reinforcement can be placed there.<br />
The concrete tensile stress oct (condition 2)<br />
should then be limited to σct 2.0 N/mm 2 .<br />
With condition 3, a guidance value is<br />
obtained for economic slab thickness<br />
(Fig.57). It is recommended that the ratio I/h<br />
shall be chosen not greater than 40. In<br />
buildings the slab thickness should normally<br />
not be less than 160 mm.<br />
Fig. 57 and 58 can be used correspondingly<br />
for edge and corner spans.<br />
Procedure in the preliminary design of a flat<br />
slab:<br />
Given: span I, column dimensions, live load<br />
q<br />
1. Estimation of the ratio I/h → self-weight g.<br />
2. With ratio of service load (g+q) to<br />
selfweight g and span I, determine slab<br />
thickness h from Fig. 57; if necessary<br />
correct g.<br />
3. With I, h and (g+q)/g; determine<br />
transverse component from Fig. 58 and<br />
from this prestress; estimate approximate<br />
quantity of ordinary reinforcement.<br />
4. Check for punching; if necessary flare out<br />
column head or choose higher concrete<br />
quality or increase h.<br />
The practical execution of a preliminary<br />
design will be found in the calculation<br />
example (Chapter 8.2.).<br />
19





