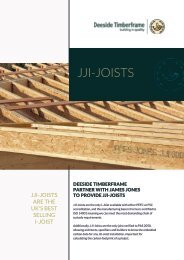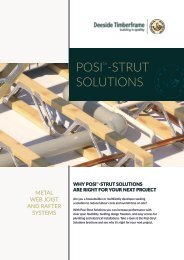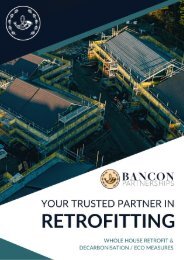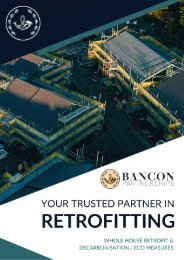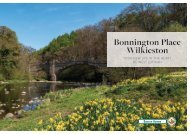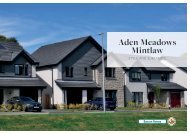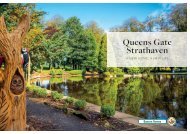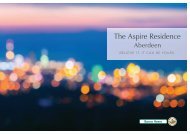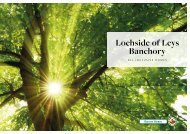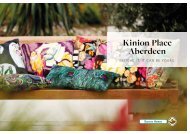You also want an ePaper? Increase the reach of your titles
YUMPU automatically turns print PDFs into web optimized ePapers that Google loves.
We provide all the little touches<br />
..SO YOU DON'T HAVE TO WORRY ABOUT THEM<br />
First Floor Metric Sizes Imperial Sizes<br />
Master Bedroom 5.97m x 8.43m 19' 7" x 27' 7"<br />
En-suite 1.90m x 2.36m 6' 2" x 7' 8"<br />
Bedroom 2 4.30m x 4.07m 14' 1" x 13' 4"<br />
En-suite 1.67m x 2.70m 5' 5" x 8' 10"<br />
Bedroom 3 4.30m x 3.47m 14' 1" x 11' 4"<br />
Bedroom 4 3.47m x 2.70m 11' 4" x 8' 10"<br />
Bathroom 2.22m x 2.57m 7' 3" x 8' 5"<br />
Ground Floor Metric Sizes Imperial Sizes<br />
Living Room 4.98m x 4.10m 16' 4" x 13' 5"<br />
Kitchen/Family/<br />
Dining<br />
8.87m x 5.35m 29' 1" x 17' 6"<br />
Utility 2.58m x 1.81m 8' 5" x 5' 11"<br />
WC 1.77m x 2.16m 5' 9" x 7' 1"<br />
Garage 6.07m x 6.07m 19'10" x 19' 10"<br />
Total Area 191.00m² | 2,055 Sq Ft<br />
GROUND FLOOR<br />
FIRST FLOOR<br />
To find out more about all the elements that are included as standard in our homes see page 7.<br />
Bancon Homes | 25




