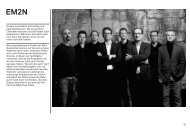PDF Portrait & Projects EM2N (english)
PDF Portrait & Projects EM2N (english)
PDF Portrait & Projects EM2N (english)
Create successful ePaper yourself
Turn your PDF publications into a flip-book with our unique Google optimized e-Paper software.
Theater 11, Zurich, Switzerland<br />
Commission competition<br />
Dates competition 2003 (1st prize), planning 2003 – 2005,<br />
construction 2005 – 2006<br />
Size 9’188 m2<br />
Costs CHF 27.2 Mio.<br />
Client MCH Messe Zürich AG<br />
The refurbishment of a theatre building required an additional<br />
700 seats and a larger foyer. This gave the starting<br />
point for a radical transformation of the existing substance<br />
into a contemporary musical theatre. Our project<br />
‘cannibalises’ existing elements such as the basement and<br />
the fly tower. The new volume reacts in a differentiated<br />
way to the various scales of the urban context. During<br />
the day the façade of standing- seam perforated metal is<br />
reminiscent of industrial buildings. At night the windows<br />
behind the translucent membrane begin to glow, transforming<br />
the building into an artificial lantern. The activities<br />
inside are conveyed outside by large ‘eyes’.<br />
Extension Funkwiesenstrasse, Zurich,<br />
Switzerland<br />
Commission direct commission<br />
Dates commission 2003, construction 2007 – 2009<br />
Size 30 m2 (extension)<br />
Costs –<br />
Client private<br />
The client wished to make better use of the large garden<br />
on his site. We designed a garden pavilion as an extension<br />
to the living area. The accessible roof of this pavilion<br />
serves as a terrace. For an abstract effect we deliberately<br />
restricted the number of materials used. The design of the<br />
surroundings was included in the project from the very<br />
beginning. The seating area in the garden, the flowerbed<br />
and the pool produce in conjunction with the small building<br />
a powerful and independent ensemble. The house, the<br />
trees and the seasons are reflected in the areas of glass<br />
and water; at times the pavilion seems almost to dissolve<br />
in the dialogue with its setting.<br />
Extension Gross House, Greifensee,<br />
Switzerland<br />
Commission direct commission<br />
Dates commission 2003, planning 2003 – 2004,<br />
construction 2004 – 2008 (two phases)<br />
Size 67 m2 (new building), 127 m2 (conversion)<br />
Costs –<br />
Client private<br />
The use of space in this 1960s development of single-storey<br />
row houses seems wasteful. As, according to the regulations,<br />
underground buildings do not count as utilization<br />
of space, we created an underground patio house as a<br />
kind of ‘second house’. Whereas the two courtyards are<br />
sharply incised in the garden, the two new bedrooms and<br />
a bathroom are attached to the existing basement. The<br />
existing hobby room was converted to a third bed-room<br />
and a former crawl space into a home cinema. This gain<br />
of space allowed two ground floor rooms to be opened<br />
up. It is only now that this house responds to its privileged<br />
situation as the end building in a row.<br />
Hardau Schools, Zurich, Switzerland<br />
Commission competition<br />
Dates competition 2002 (1st prize), planning 2002 – 2004,<br />
construction 2004 – 2005<br />
Size 2’476 m2 (Vocational), 2’334 m2 (Primary)<br />
Costs CHF 15.7 Mio. (Voc.), CHF 14.6 Mio. (Prim.)<br />
Client City of Zurich<br />
Two neighbouring schools designed by Otto Glaus, from<br />
the 1960s and the 1980s were to be extended. The co-existence<br />
and interpenetration of essentially very different<br />
urban fragments makes the perimeter into an exciting but<br />
difficult part of the city that is characterised by strong contrasts.<br />
We attempted not to sugar-coat this place, but to<br />
develop the thinking behind it further. The area is opened<br />
up and connected internally by means of a meandering<br />
public park. The existing building fragments were augmented<br />
by employing specific tailor-made measures, their<br />
spatial presence is strengthened and they are connected<br />
to the new outdoor space.<br />
8







