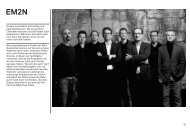PDF Portrait & Projects EM2N (english)
PDF Portrait & Projects EM2N (english)
PDF Portrait & Projects EM2N (english)
You also want an ePaper? Increase the reach of your titles
YUMPU automatically turns print PDFs into web optimized ePapers that Google loves.
Musée Cantonale des Beaux-Arts<br />
MCBA, Lausanne, Switzerland<br />
Commission competition<br />
Dates competition 2011 (4th prize)<br />
Size 12‘500 m2<br />
Costs –<br />
Client Canton of Waadt<br />
The new museum is at a fantastic location on one of the<br />
most public places in Lausanne. It connects with the Place<br />
de la Gare to form a large terrace. Proximity of this kind<br />
between an infrastructural and a cultural centre presents<br />
chances. The ‘Espace projet’ becomes an interface space<br />
– it is entrance, exhibition area and public space at one<br />
and the same time. The existing hall with its powerful spatial<br />
disposition formed the starting point for a new building.<br />
This is a building resting on a building. The formal<br />
strength of the new building is unimaginable without that<br />
of the old one. Past and present are inscribed as a plinth<br />
that yet also appears as an independent building.<br />
University Campus FHNW, Muttenz,<br />
Switzerland<br />
Commission competition<br />
Dates competition 2011 (recognition)<br />
Size 34‘250 m2<br />
Costs –<br />
Client Canton of Basel-Landschaft<br />
The term ‘campus’ is generally associated with urban locations<br />
where research, learning, culture and housing are<br />
combined in a vibrant mix. We read the building itself as<br />
an urban place, a small city, a vertically condensed campus,<br />
and articulated into individually identifiable ‘quarters’.<br />
A system of internal squares, streets and lanes gives<br />
each function a clear address. The ‘buildings’ standing<br />
along the internal sequence of spaces develop internal facades,<br />
the campus becomes permeable. By incising courtyards<br />
spaces of different depths are created. The principle<br />
means of expression are the load-bearing structure and<br />
facade grid, as well as the overall geometry.<br />
School Building Blumenfeld, Zurich,<br />
Switzerland<br />
Commission competition<br />
Dates competition 2011 (3th prize)<br />
Size 10‘051 m2<br />
Costs –<br />
Client City of Zurich<br />
School buildings have an important role to play, both as<br />
district centers and fixed points in urban design. With its<br />
terracing the complex becomes a large-scale deposition.<br />
The new school is connected with the district on all side.<br />
The staircase hall serves as a symbolic node in this network.<br />
The issue is to erect buildings that prove their worth<br />
in the long term. With their neutral structural grids, high<br />
spaces and high load-bearing capacity, industrial buildings<br />
can accommodate new functions without requiring<br />
major changes and provide a generosity. A column-slab<br />
structure with tall storey heights and considerable building<br />
depth forms a flexible spatial system.<br />
Mongolian School Project, Ordos,<br />
Inner Mongolia, China<br />
Commission invited competition<br />
Dates competition 2008 (1st prize), planning 2008 – 2010,<br />
construction 2010, ongoing<br />
Size 99’000 m2<br />
Costs CHF 60 Mio.<br />
Client City of Ordos<br />
The boarding school for 3000 pupils is to be created on<br />
the edge of the new city of Ordos. We see the project as<br />
a small city within the city. With its combination of a lowrise<br />
high-density mesh in the peripheral areas and taller,<br />
more prominent buildings at the centre, the complex refers<br />
to and adapts themes of traditional Chinese urban<br />
planning. The school is divided into a number of districts<br />
by the squares. Each school and each residential area is<br />
differentiated typologically to create optimal living and<br />
learning conditions. The inner spatial figure opens the<br />
school to the city and invites to appropriate the school<br />
grounds as public space.<br />
4







