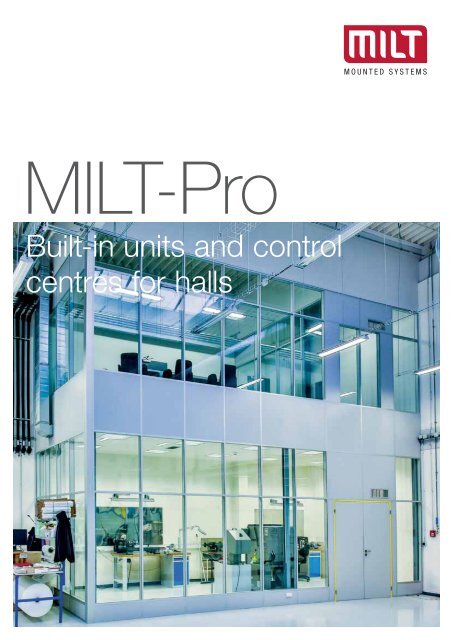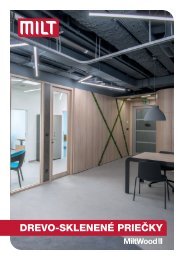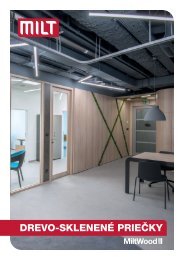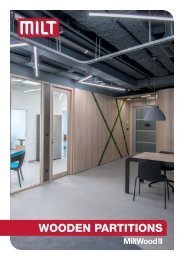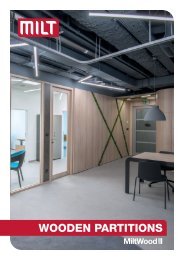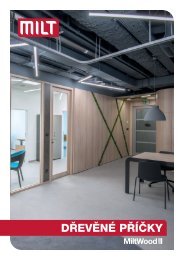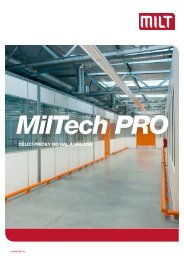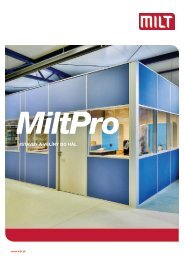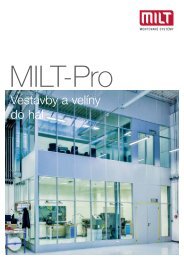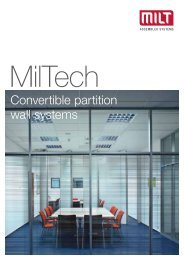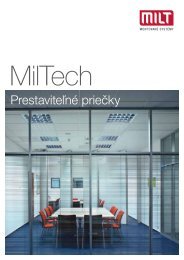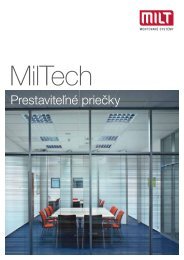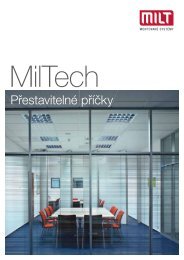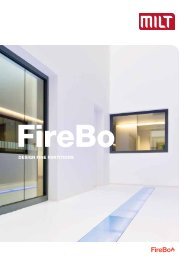Built-in Units and Control Centres fo Hall MiltPro - catalogue EN
The MiltPro built-in units and control centres for halls allow you to build a new working space (not only) in a production hall. Speed of the assembly and the modular design allow for easy changes and the price is also very favourable. If in future you need a change, they can easily be rearranged.
The MiltPro built-in units and control centres for halls allow you to build a new working space (not only) in a production hall. Speed of the assembly and the modular design allow for easy changes and the price is also very favourable. If in future you need a change, they can easily be rearranged.
Create successful ePaper yourself
Turn your PDF publications into a flip-book with our unique Google optimized e-Paper software.
MILT-Pro<br />
<strong>Built</strong>-<strong>in</strong> units <strong>and</strong> control<br />
centres <strong>fo</strong>r halls
Space<br />
The MILT-Pro built-<strong>in</strong> units provide<br />
its design solution offer a large<br />
range of applications <strong>in</strong> commercial,<br />
manufactur<strong>in</strong>g <strong>and</strong> warehouse spaces.<br />
Their variability provides the user with<br />
wide possibilities how to use <strong>in</strong>terior<br />
spaces accord<strong>in</strong>g to actual requirements<br />
both technical <strong>and</strong> visual ones. The<br />
comb<strong>in</strong>ation with other MILT products<br />
guarantees a design clear <strong>and</strong> practical<br />
solution <strong>fo</strong>r all users.<br />
Practical<br />
<strong>and</strong> clear
Quality<br />
The production of components <strong>fo</strong>r<br />
built-<strong>in</strong> units <strong>and</strong> control centres use<br />
the high technologies environmentally<br />
friendly. A 5-year guarantee is provided<br />
to delivered units. Thus, the designed<br />
<strong>and</strong> delivered solutions meet the highest<br />
per<strong>fo</strong>rmance requirements. We provide<br />
the guarantee <strong>and</strong> after-guarantee<br />
services to all our deliveries.<br />
Implied quality<br />
assurance
Colourity<br />
The materials used allow us<strong>in</strong>g a wide<br />
variety of colours, natural veneers,<br />
<strong>and</strong> metallic surfaces <strong>and</strong> lam<strong>in</strong>ated<br />
decors on customer request. Us<strong>in</strong>g<br />
a comb<strong>in</strong>ation of colours <strong>and</strong> other<br />
materials the built-<strong>in</strong> units can be<br />
adapted to any exist<strong>in</strong>g <strong>in</strong>terior <strong>and</strong> to<br />
ensure its harmonic <strong>in</strong>tegration.<br />
No limitation
Fast<br />
The MILT built-<strong>in</strong> units are very popular<br />
among customers <strong>fo</strong>r their versatility<br />
<strong>and</strong> practicality. Speed, effi ciency, <strong>and</strong><br />
easy <strong>in</strong>stallation of built-<strong>in</strong> unit reduce<br />
the costs of downtime. Electrical wir<strong>in</strong>g,<br />
MaR, heat<strong>in</strong>g, <strong>and</strong> air-condition<strong>in</strong>g <strong>in</strong><br />
built-<strong>in</strong> units can be implemented easily<br />
<strong>and</strong> effi ciently. The built-<strong>in</strong> units are<br />
easily adjustable on customer actual<br />
request without long downtime.<br />
Practical,<br />
effective.
Variability<br />
The MILT-Pro built-<strong>in</strong> units are quickly<br />
adjustable, thanks to used MILT<br />
components. Replac<strong>in</strong>g a full panel <strong>fo</strong>r<br />
glass panel, the extension of control<br />
room or the modifi cation of the <strong>in</strong>ternal<br />
layout is not any problem. Thanks<br />
to the detachable system of used<br />
elements the costs on construction<br />
changes are reduc<strong>in</strong>g. The modifi cation<br />
of cladd<strong>in</strong>g panels is then really easy.<br />
Dry prefabricated built-<strong>in</strong> unit does not<br />
apply a load to environment <strong>and</strong> it allows<br />
practically an immediate full-valued use.<br />
Advantage <strong>fo</strong>r<br />
future changes
Vision<br />
Thanks to our design department we<br />
are able to customize the MILT-Pro built<strong>in</strong><br />
units on customer specifi c requests.<br />
The overall design is subsequently<br />
adapted to the design pr<strong>in</strong>ciples, new<br />
requirements <strong>and</strong> experience so that<br />
the result<strong>in</strong>g solution meets all future<br />
requirements of the customer <strong>and</strong> a<br />
modern <strong>and</strong> functional development site<br />
would be created.<br />
Development<br />
<strong>and</strong> <strong>in</strong>novation
Construction<br />
The MILT-Pro built-<strong>in</strong> units <strong>and</strong> control<br />
centres are optimally designed <strong>fo</strong>r any<br />
type of object. The only limitation is the<br />
space, where you want to use the built<strong>in</strong><br />
unit. The height does not represent<br />
any problem. The built-<strong>in</strong> units can be<br />
construct as elevated or multi-deck. The<br />
tailor-made steel construction guarantees<br />
its functionality over the lifetime of the<br />
built-<strong>in</strong> unit.<br />
Strength<br />
<strong>and</strong> stability
Development<br />
Thanks to its speed of <strong>in</strong>stallation<br />
<strong>and</strong> modifi ability the product of MILT-<br />
Pro built-<strong>in</strong> units <strong>and</strong> control centres<br />
very popular <strong>fo</strong>r fast construction of<br />
laboratories or development centre near<br />
the production hall. In the case of a<br />
request to change the layout or division<br />
the construction rema<strong>in</strong>s <strong>and</strong> the fi ll<strong>in</strong>gs<br />
are changed. A dust-free assembly<br />
compared to brick technology is an<br />
advantage.<br />
Centre <strong>and</strong><br />
laboratories
Acoustics<br />
The optimal mix of wall, fl oor <strong>and</strong> roof<br />
layers is designed accord<strong>in</strong>g to the<br />
customer’s requirements on reduction<br />
of noise levels <strong>in</strong> the future control room<br />
eventually noise source to the hall. The<br />
entire construction then per<strong>fo</strong>rms the<br />
required, possibly normalized values<br />
<strong>fo</strong>r sound attenuation. <strong>Control</strong> centres<br />
solution with the requirement <strong>fo</strong>r sound<br />
attenuation has to be coord<strong>in</strong>ated<br />
with projects of professions so that<br />
the usability of the space control<br />
centres has been met the customer<br />
requirements. The acoustic parameters<br />
can be improved by us<strong>in</strong>g acoustic tiles,<br />
per<strong>fo</strong>rated panels, acoustic pyramids,<br />
<strong>and</strong> suspended ceil<strong>in</strong>gs.<br />
Protection<br />
aga<strong>in</strong>st noise
Visibility<br />
The MILT-Pro system built-<strong>in</strong> units can<br />
be made without roofi ng, what reduces<br />
the costs on possible A/C, lighten<strong>in</strong>g<br />
<strong>and</strong> EPS <strong>in</strong> the hall. For easy visibility<br />
<strong>and</strong> provid<strong>in</strong>g easy communication<br />
between separated spaces the glazed<br />
modules should be chosen. The<br />
entire space is becom<strong>in</strong>g clear <strong>and</strong><br />
purposeful. At any moment you can<br />
see what’s go<strong>in</strong>g on <strong>in</strong> your facility.<br />
Under all<br />
circumstances
We divide<br />
Us<strong>in</strong>g transferable modular walls<br />
you can easily separate different<br />
production or storage facilities. The<br />
<strong>in</strong>terior designed modular construction<br />
from th<strong>in</strong>-walled profi les show<strong>in</strong>g high<br />
stiffness allows the construction of<br />
walls up to 7 m high without the use<br />
of additional re<strong>in</strong><strong>fo</strong>rc<strong>in</strong>g construction.<br />
Sectional gates <strong>and</strong> double doors<br />
can also be a part of the wall. In the<br />
future the partition walls may be simply<br />
rebuild<strong>in</strong>g to the new layout. These<br />
walls are very popular <strong>in</strong> already exist<strong>in</strong>g<br />
facilities, where it is not possible to<br />
implement new walls us<strong>in</strong>g classic<br />
brick technology characterized by<br />
considerable dust nuisance <strong>and</strong><br />
dem<strong>and</strong> <strong>in</strong> time.<br />
the<br />
spaces<br />
Transferable walls<br />
up to 7 m high
Cleanl<strong>in</strong>ess<br />
The transferable high walls are<br />
designed to allow quick <strong>and</strong> easy<br />
<strong>in</strong>stallation with m<strong>in</strong>imum impact on<br />
the environment dur<strong>in</strong>g <strong>in</strong>stallation.<br />
The construction is designed as<br />
mounted so that its <strong>in</strong>stallation is<br />
practically dust-free <strong>and</strong> without<br />
impurities aris<strong>in</strong>g. The built-<strong>in</strong> units<br />
are often use <strong>in</strong> areas where a great<br />
emphasis is laid on environmental<br />
cleanl<strong>in</strong>ess. Any <strong>in</strong>terventions with<strong>in</strong><br />
later adjustments <strong>in</strong> the construction<br />
do not require wet processes.
HEIGHT ARRANGEM<strong>EN</strong>T OF MILT-Pro BUILT-IN UNITS<br />
S<strong>in</strong>gle deck<br />
<strong>Built</strong>-<strong>in</strong> unit located <strong>in</strong> a hall or storage area allows improv<strong>in</strong>g<br />
work<strong>in</strong>g environment of workers whose work requires work<strong>in</strong>g at a<br />
quieter environment while ma<strong>in</strong>ta<strong>in</strong><strong>in</strong>g contact with the production<br />
area. In the case of a requirement to significantly reduce noise<br />
levels <strong>in</strong> the <strong>in</strong>terior office, we can supply walls <strong>and</strong> ceil<strong>in</strong>g <strong>in</strong> the<br />
design which meets stricter values. The surface of office ceil<strong>in</strong>g<br />
can be practically used <strong>fo</strong>r storage of lightweight materials, too.<br />
Elevated control centre<br />
Us<strong>in</strong>g a re<strong>in</strong><strong>fo</strong>rc<strong>in</strong>g steel construction it is possible to create a new<br />
office space while us<strong>in</strong>g the floor space <strong>in</strong> the hall to the maximum<br />
extent at the same time. The built-<strong>in</strong> unit always <strong>in</strong>cludes a s<strong>in</strong>gle<br />
or double staircase giv<strong>in</strong>g access to a raised floor. The higher level<br />
of the office will allow better control <strong>and</strong> overview <strong>fo</strong>r employees<br />
sitt<strong>in</strong>g <strong>in</strong> the built-<strong>in</strong> area giv<strong>in</strong>g them better way of controll<strong>in</strong>g what<br />
happens <strong>in</strong> the production or storage area.<br />
Two-deck<br />
LOCATION OF BUILT-IN UNIT IN THE FACILITY<br />
In the case of requirement to maximize the use of built-<strong>in</strong> floor<br />
space, it is preferable to build the office <strong>in</strong> more levels. Re<strong>in</strong><strong>fo</strong>rc<strong>in</strong>g<br />
construction can be either visible or hidden. The two-deck built-<strong>in</strong><br />
unit always <strong>in</strong>cludes m<strong>in</strong>imally one access-giv<strong>in</strong>g s<strong>in</strong>gle or double<br />
staircase. Walls of the built-<strong>in</strong> unit are made of modules with the<br />
function of noise <strong>in</strong>sulation which meets the required parameters.<br />
Re<strong>in</strong><strong>fo</strong>rc<strong>in</strong>g construction can be either visible or hidden.<br />
Free-st<strong>and</strong><strong>in</strong>g <strong>Built</strong>-<strong>in</strong> wall <strong>Built</strong>-<strong>in</strong> corner<br />
TECHNICAL DESCRIPTION<br />
The MILT-Pro modular built-<strong>in</strong> unit consists of<br />
re<strong>in</strong><strong>fo</strong>rc<strong>in</strong>g construction, external <strong>and</strong> <strong>in</strong>terior wall<br />
modules, roof<strong>in</strong>g <strong>and</strong> floor<strong>in</strong>g with <strong>in</strong>tegrated glass<br />
w<strong>in</strong>dows <strong>and</strong> door modules. The re<strong>in</strong><strong>fo</strong>rc<strong>in</strong>g steel<br />
construction consists of purl<strong>in</strong>s, columns <strong>and</strong> auxiliary<br />
small purl<strong>in</strong>s.<br />
Wall modules: are made of visible alum<strong>in</strong>ium<br />
profiles, hidden <strong>in</strong>ner th<strong>in</strong>-walled steel elements, full<br />
<strong>and</strong> glazed panels.<br />
Alum<strong>in</strong>ium profiles: natural anodized f<strong>in</strong>ish or RAL,<br />
Tiger metallic colours<br />
1 Full wall panels: gypsum or fermcell wall boards<br />
with lam<strong>in</strong>ated Dura<strong>fo</strong>rt <strong>fo</strong>il (250 colours), lam<strong>in</strong>ated<br />
boards (pastel colours <strong>and</strong> wood decors, veneered<br />
boards, metallic surfaces, with <strong>in</strong>ner sound <strong>in</strong>sulation.<br />
2 Glazed wall panels: clear double or s<strong>in</strong>gle<br />
glaz<strong>in</strong>g unit. S<strong>and</strong>ed panels or covered with<br />
matt or colour <strong>fo</strong>ils, glass with white or coloured<br />
electrolum<strong>in</strong>escent diodes.<br />
3 Doors: s<strong>in</strong>gle or double-hung (with head panel),<br />
slid<strong>in</strong>g manually as well as a proximity sensor, sw<strong>in</strong>g<br />
doors. Production <strong>in</strong> st<strong>and</strong>ard sizes; can also be<br />
atypical. For s<strong>in</strong>gle doors axial module width 915<br />
mm (doorway width 800 mm), <strong>fo</strong>r double doors axial<br />
module width 1,715 mm (doorway width 1,600 mm)<br />
Widths of wall modules: st<strong>and</strong>ard full <strong>and</strong> glazed<br />
modules <strong>in</strong> widths of 600, 1,000, 1,200 mm, on<br />
request can be up to 1,500 mm, with glass walls of<br />
horizontal division up to 2,500 mm. On customer<br />
request.<br />
Jo<strong>in</strong><strong>in</strong>g of modules: The modules are jo<strong>in</strong>ed with a<br />
hidden vertical th<strong>in</strong>-wall profile V-Beam with visible<br />
vertical alum<strong>in</strong>ium profile 35 mm wide. To re<strong>in</strong><strong>fo</strong>rce<br />
an <strong>in</strong>ternal brac<strong>in</strong>g grid the vertical V-Beams are<br />
re<strong>in</strong><strong>fo</strong>rced by hidden <strong>in</strong>ternal H-Beams.<br />
Inter-glass bl<strong>in</strong>ds: horizontal controlled by wheel,<br />
cord (cha<strong>in</strong>), with electric control, possibility of<br />
remote central control, controlled by rod + cord.<br />
Fitt<strong>in</strong>gs: on customer request, split sta<strong>in</strong>less steel<br />
knobs as st<strong>and</strong>ard, h<strong>and</strong>le - h<strong>and</strong>le.<br />
Lock: HOBES as st<strong>and</strong>ard, electromechanical<br />
Abloy or Be<strong>fo</strong> lock on customer request.<br />
1<br />
2<br />
3<br />
4 Ceil<strong>in</strong>g: On customer request <strong>fo</strong>r load bear<strong>in</strong>g capacity (can be<br />
also used a storage space) <strong>and</strong> sound <strong>in</strong>sulation the optimal mix<br />
of ceil<strong>in</strong>g is designed.<br />
5 Floor + ceil<strong>in</strong>g: On customer request <strong>fo</strong>r load bear<strong>in</strong>g capacity<br />
<strong>and</strong> sound <strong>in</strong>sulation the optimal mix of ceil<strong>in</strong>g, <strong>in</strong>clud<strong>in</strong>g trafficable<br />
cover<strong>in</strong>g (PVC, load carpet) is designed.<br />
6 Floor: On customer request <strong>in</strong> PVC floor<strong>in</strong>g, wooden or<br />
lam<strong>in</strong>ate float<strong>in</strong>g floor<strong>in</strong>g). The sta<strong>in</strong>less steel floor <strong>in</strong>cl. <strong>in</strong>ner wall<br />
surfaces <strong>fo</strong>r built-<strong>in</strong> units request<strong>in</strong>g high cleanl<strong>in</strong>ess of <strong>in</strong>ternal<br />
environment.<br />
Staircase: Steel s<strong>in</strong>gle or double-flight stairs (as per project<br />
specifications). The RAL surface f<strong>in</strong>ishes (possibly hot-dip<br />
galvanized). Walk<strong>in</strong>g surfaces designed either as grates, tear<br />
sheets, possibly wood. Metal rail<strong>in</strong>gs with st<strong>and</strong>ard column of<br />
1,000 mm height (jäkl 40 x 20 mm, O 40 mm), RAL colour.<br />
4<br />
5<br />
6
BASIC WALL AND DOOR MODULES<br />
CONFIGURATION OG MILT PARTITION WALLS (selected)<br />
Connection of two full modules<br />
with vertical alum<strong>in</strong>ium<br />
profile 35 mm wide – MILT<br />
system<br />
Connection of two full<br />
modules – wall with higher<br />
sound transmission loss<br />
Rw= 49 dB – MILT TOP<br />
system<br />
MODULE A MODULE B MODULE C MODULE D MODULE E<br />
Comb<strong>in</strong>ation of full <strong>and</strong> glazed<br />
modules – MILT system<br />
Connection of two glazed<br />
modules with vertical<br />
alum<strong>in</strong>ium profile 35 mm<br />
wide – MILT system<br />
Partition wall corners – connection<br />
of full <strong>and</strong> glazed<br />
modules – MILT system<br />
Connection of glazed<br />
module with door module<br />
– MILT system<br />
MODULE F MODULE G MODULE H MODULE I MODULE J<br />
CONFIGURATION OF FLOOR STRUCTURES (vertical sections)<br />
Not trafficable A.1 t<strong>and</strong>ard versions<br />
Trafficable B.1 st<strong>and</strong>ard version<br />
MODULE K MODULE L MODULE M MODULE N MODULE O MODULE P<br />
Not trafficable A.2 with higher requirements on sound <strong>in</strong>sulation<br />
Trafficable B.2 with impact <strong>in</strong>sulation<br />
MODULE Q MODULE R MODULE S MODULE T MODULE U<br />
PARAMETERS OF WALLS AND INNER PARTITIONS<br />
GLASS PANEL FULL WALL DOOR<br />
Width of modules st<strong>and</strong>ard 100-1200 mm st<strong>and</strong>ard 100-1200 mm<br />
(až 1500 mm)<br />
s<strong>in</strong>gle 700, 800, 900 mm<br />
double 1600-3000 mm<br />
Height of modules < 4500 mm < 7000 mm 2100; 2500; 3000; 3500 mm<br />
Partition thickness<br />
100 mm (R w<br />
< 49 dB)<br />
170 až 230 mm (R w<br />
> 48 dB)<br />
Sound transmission loss Rw 42 dB; 45 dB 44 dB; 49 dB*; (až 52 dB**) 19 dB; 22 dB; 32 dB; 40 dB<br />
*Wall modules MILT TOP<br />
** partitions of 170–230 mm thickness<br />
Sound propagation by other ways<br />
• For projects with high dem<strong>and</strong>s on the result<strong>in</strong>g<br />
reduction of noise level <strong>in</strong>doors of the built-<strong>in</strong> unit<br />
it is imperative to take measures to reduce the<br />
transmission ratio of noise not only by “secondary<br />
l<strong>in</strong>es”, but also <strong>in</strong> contact of built-<strong>in</strong> unit with<br />
exist<strong>in</strong>g floor construction.<br />
Technical details<br />
(CAD)<br />
In<strong>fo</strong>rmation on send<strong>in</strong>g<br />
the documents with<br />
processed st<strong>and</strong>ardized<br />
solutions <strong>and</strong> details<br />
from our technical<br />
library are available on<br />
request.
EXAMPLES OF DESIGNED MILT-Pro BUILT-IN UNITS<br />
S<strong>in</strong>gle deck – MILT-Pro 5,0 × 3,8<br />
S<strong>in</strong>gle deck – MILT-Pro 5,0 × 7,4<br />
C<br />
GROUND FLOOR PLAN<br />
C<br />
B<br />
SIDE VIEW<br />
D<br />
B<br />
3800<br />
B<br />
SIDE VIEW<br />
D<br />
E<br />
B<br />
5000<br />
D<br />
SIDE VIEW<br />
5000<br />
A<br />
7400<br />
A<br />
C REAR VIEW A FRONT VIEW D SIDE VIEW<br />
A<br />
FRONT VIEW E INNER WALL C REAR VIEW<br />
S<strong>in</strong>gle deck – MILT-Pro 9,8 × 8,6<br />
Two-deck – MILT-Pro 6,2 × 5,0<br />
E<br />
GROUND FLOOR PLAN<br />
B<br />
SIDE VIEW<br />
1. NP<br />
D<br />
2. NP<br />
C<br />
B<br />
D<br />
SIDE VIEW<br />
5000<br />
D<br />
MOBILE WALL<br />
C<br />
B<br />
8600<br />
A<br />
C<br />
INNER WALL<br />
950 6200<br />
A<br />
A FRONT VIEW B SIDE VIEW D REAR VIEW C SIDE VIEW<br />
9800<br />
E<br />
REAR VIEW<br />
A<br />
FRONT VIEW
PRAHA<br />
Phone: (+420) 602 748 936<br />
www.milt.cz<br />
BRNO<br />
Phone: (+420) 547 223 240<br />
www.milt.cz<br />
BRATISLAVA<br />
Phone: (+421) 233 00 4383<br />
www.milt.sk


