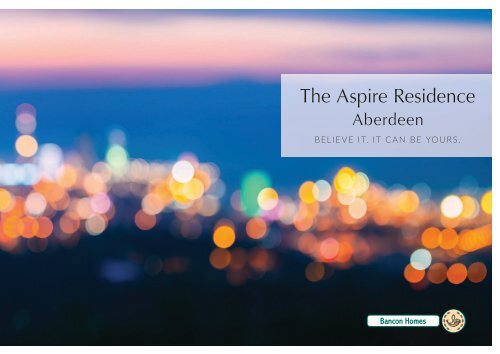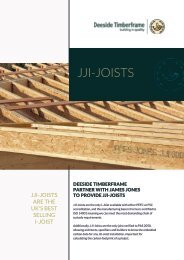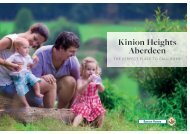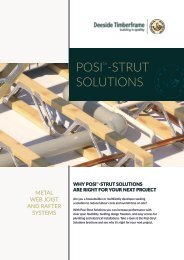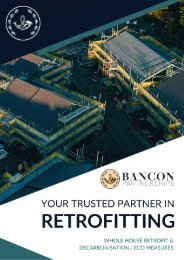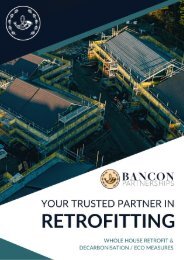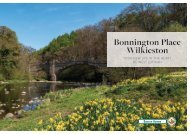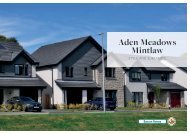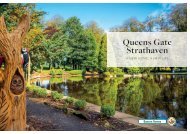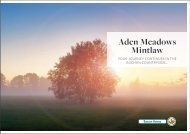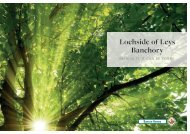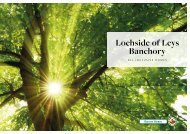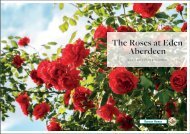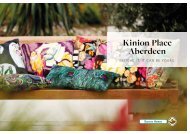You also want an ePaper? Increase the reach of your titles
YUMPU automatically turns print PDFs into web optimized ePapers that Google loves.
BELIEVE IT. IT CAN BE YOURS.
01<br />
A Place to Be<br />
A unique opportunity to live in an<br />
exclusive location within the heart<br />
of the city.<br />
24<br />
Taking Your First Steps<br />
With Bancon Homes<br />
10<br />
Luxurious<br />
Homes<br />
A choice of contemporary one and two<br />
bedroom executive apartments with<br />
stunning finishes throughout.<br />
06<br />
With All The Little Touches<br />
You're Looking For<br />
We make your apartment a wonderful<br />
place to call home.<br />
07<br />
An Exciting<br />
Neighbourhood<br />
Live a stylish lifestyle with all of<br />
Aberdeen’s cosmopolitan attractions<br />
on your doorstep.
A Place to Be<br />
Moving home can be exciting, a fresh start, a new beginning. It usually starts with a challenge. We’ve run out of space, we want to own<br />
our first home, we want to get onto the property ladder before it’s too late, we can afford something a bit bigger, I need space of my<br />
own. The list is endless and personal to each of us.<br />
We’ve been a family company for generations and we know just what<br />
makes a comfortable home. Great space to be together, space to be<br />
apart. Great green spaces to go for a walk, cosmopolitan cafes nearby,<br />
gyms, restaurants, galleries and shops all within walking distance.<br />
Interesting historical places to visit and plenty of beautiful outdoor<br />
spaces to give you a sense of well-being you feel when everything is<br />
just right.<br />
It’s all about comfort. A gleaming kitchen with plenty of worktops,<br />
premium new appliances and space for a proper kitchen table. Plenty<br />
of storage to hide away the boots, coats, bags, hoover, a beautiful<br />
bathroom – practical but contemporary with a bit of luxury, bedrooms<br />
with space and beautiful oak finish storage, already built in.<br />
All the little touches that say – this is a quality home built with<br />
craftsmanship by people who really care.<br />
It’s warm when you come home each evening to put your feet up,<br />
it’s bright and airy when you get up in the morning to make coffee,<br />
the water is hot when you need it and the energy bills are low.<br />
Your car is safe and secure in a designated space, so there's no need to<br />
hunt for a parking space on the street.<br />
You don’t have to think about your home because everything is just<br />
right. Life is for living. Weekends are for friends, sports, days out, nights<br />
in. Your home – the place to snuggle up, be fulfilled, hear laughter,<br />
plan the future, feel blessed, know that this is where you belong.
An exclusive place to call home<br />
A NEW HOME, A NEW LIFE<br />
The <strong>Aspire</strong> <strong>Residence</strong> offers you a wonderful opportunity to live a city lifestyle in the heart of Aberdeen's West End with fantastic amenities close by. Here, you will discover an<br />
exciting place to live in one of Aberdeen's most sought after areas – and enjoy a stunning new-build home in the centre of the city.<br />
SOMETHING FOR EVERYONE<br />
The <strong>Aspire</strong> <strong>Residence</strong> presents you with a wonderful<br />
opportunity to live in Aberdeen’s prestigious West End. This<br />
fantastic location is close to a variety of city centre attractions,<br />
and fabulous amenities.<br />
Offering an executive range of 1 & 2 bedroom luxury<br />
apartments, all featuring designer kitchens, stunning finishes<br />
and different characteristics, The <strong>Aspire</strong> <strong>Residence</strong> has<br />
something for everyone. Whether you’re a first time buyer,<br />
a couple wishing to upgrade or if you’re looking to downsize<br />
or invest in an exclusive low-maintenance apartment, with<br />
superfast broadband connectivity then The <strong>Aspire</strong> <strong>Residence</strong><br />
has it all.<br />
A FANTASTIC PLACE TO CALL HOME<br />
By making your new home at The <strong>Aspire</strong> <strong>Residence</strong>, you will<br />
have made the decision to settle for the best. Surrounded by<br />
beautiful granite buildings, one being a listed old converted<br />
chapel, mature trees and manicured landscaped gardens you'll<br />
be part of a vibrant city centre community where people make<br />
friends and enjoy life.<br />
The excellent local facilities include everything you would expect<br />
from a city centre location with supermarkets and shops within<br />
easy reach, as well as interesting little coffee shops.<br />
Whether it’s a quick snack or fine dining, the area also has a<br />
fantastic choice of places to eat and drink from cafés and bistros<br />
to award winning restaurants, bars, and hotels. The West End of<br />
Aberdeen is known for fine dining with Malmaison, The Chester<br />
Hotel and the Braided Fig being just a small selection of award<br />
winning restaurants.<br />
In addition, you will have easy access to the thriving hub of<br />
Aberdeen city centre itself, just a short walk away. The city’s<br />
modern and welcoming shopping centres, including Union<br />
Square with its big-brand names and designer boutiques, create<br />
an exciting shopping experience for all ages.<br />
It also boasts a variety of multi-arts venues with a diverse<br />
programme of music, theatre,dance, film, concerts, and events<br />
for you to enjoy.<br />
CULTURAL SPOTS TO KEEP EVERYONE CURIOUS<br />
Aberdeen city has a rich history, evident in its beautiful granite<br />
buildings that sparkle in the sunshine. The recently extended<br />
Aberdeen Art Gallery if just a 20 minute stroll away. For<br />
those interested in Aberdeen's rich heritage, a walk to the<br />
southern end of the beach will find you in Fittie, the ancient and<br />
picturesque fishing village at the mouth of the harbour, finishing<br />
your tour at the beach front.<br />
A WELCOMING COMMUNITY, A THRIVING CITY<br />
Aberdeen’s West End is a thriving community with everything<br />
you need on your doorstep from nurseries and churches<br />
to community halls and clubs. There are a host of quality<br />
independent shops nearby from butchers to beauticians.<br />
LEAD AN ACTIVE LIFE<br />
Situated just off Union Grove, The <strong>Aspire</strong> <strong>Residence</strong> is ideally<br />
located for the city centre just 5 minutes’ walk away with a<br />
choice of gyms and sports clubs, with everything from racket<br />
sports to bowls catered for nearby.<br />
The city of Aberdeen is renowned for its unique style of living<br />
and unrivalled quality of life and is one of the greenest cities in<br />
Scotland, with Duthie Park, Bon Accord Gardens, public playing<br />
fields and riverside walks not far away.<br />
The city’s beach with its golden sands is a must for paddle<br />
boarders, surfers, and wild swimmers with plenty of clubs<br />
available to join. You never know, you may spot some of the<br />
famous orcas and dolphin pods that occasionally visit the<br />
harbour area.<br />
GET AROUND WITH EASE<br />
For those working at Prime Four, Westhill Business Parks or<br />
ARI, Foresterhill Campus, The <strong>Aspire</strong> <strong>Residence</strong> makes for an<br />
easy daily commute by car or bus. For those that work in the<br />
city, the main business districts at Queen’s Cross and Union<br />
Street are within an easy walk.<br />
Aberdeen's train station is just 20 minutes' walk or a 6 minute<br />
taxi ride away. There is a regular public bus service from Union<br />
Grove or to the south at Great Western Road that connects<br />
directly into Aberdeen’s central transport hub at Union Square<br />
with regular connecting buses to Aberdeen International<br />
Airport. While, to the west, the new AWPR is less than 15<br />
minutes away providing excellent access to the main routes<br />
north and south to central Scotland and beyond.<br />
LAY THE FOUNDATIONS FOR YOUR CHILDREN'S FUTURES<br />
The <strong>Aspire</strong> <strong>Residence</strong> has excellent access to local educational<br />
facilities. Ashley Road Primary School provides nursery and<br />
primary education and there are a selection of private nurseries<br />
and pre-schools nearby. Your new home is within the catchment<br />
area for two excellent city secondary schools; Aberdeen<br />
Grammar School and Harlaw Academy, and is in close proximity<br />
to the City's fee paying schools.<br />
2 | Bancon Homes
Bancon Homes | 3
The <strong>Aspire</strong> <strong>Residence</strong><br />
A PLACE TO ENJOY IN THE HEART OF THE WEST END<br />
At Bancon Homes, we pride ourselves on the quality of our craftsmanship and include all the little things<br />
that you'll want as standard. There is no need to think about added extras when you buy a Bancon home as<br />
we've thought about them for you.<br />
The kitchen is really the heart of your home. It's the place<br />
where you spend the most time cooking, chatting, friends<br />
over for a relaxed supper. The hub of your home, it's<br />
where family and friends gather and there’s plenty of room<br />
for everyone. There's plenty of space too for cooking,<br />
from quick mid-week suppers to big Sunday lunches, with<br />
streamlined work surfaces, great storage and a variety of<br />
premium quality appliances included.<br />
Your designer kitchen comes from Creative Designs,<br />
and our designers work with them to create the perfect<br />
kitchen, whatever your lifestyle, with soft close drawers<br />
and stylish finishes. When it comes to taste, it's all yours<br />
and you can choose the kitchen colours and finish that<br />
suits you best, when timescales allow.<br />
The kitchen comes complete with a single oven and an<br />
induction hob – heat when you need it, faster than gas,<br />
easy to clean, more energy efficient.<br />
In your bedrooms you’ll find oak finish wardrobes built<br />
in and ready to fill. There’s no added extra cost. In the<br />
bathrooms and en-suites, you’ll find the very best pristine<br />
white sanitary ware with contemporary taps, large<br />
showers and your choice of Porcelanosa tiling.<br />
It's the little things that matter like the brushed chrome<br />
sockets, switches and USB points in living areas and<br />
hallways so you don’t have to find the plug each time you<br />
need to recharge your phone. There is plenty of storage<br />
too for bags, coats, suitcases, and the things you want to<br />
hold on to.<br />
As many of us now work from home, communication is<br />
key, and we include superfast broadband in all our homes,<br />
making speed and connectivity easy, when you choose<br />
your broadband provider.<br />
4 | Bancon Homes
We pride ourselves on the level of individual customer care we provide, and our passionate team<br />
is committed to delivering an end-to-end personalised service throughout the entire buying process.<br />
It really matters to us that each and every customer is happy with their home. We know how<br />
important it is. We were therefore delighted when we secured a prestigious Gold Award from<br />
independent research company In House Research Ltd for the sixth consecutive year.<br />
Bancon Homes is a Registered Developer with the New Homes Quality Board.<br />
PREMIUM PARTNERS<br />
We know that the quality of finish is just as<br />
important as the quality of build. We work<br />
with the best suppliers to ensure all the<br />
finishes in your home are second to none.<br />
In-house<br />
RESEARCH<br />
<br />
<br />
<br />
<br />
<br />
In-house<br />
RESEARCH<br />
<br />
<br />
<br />
<br />
Bancon Homes | 5
We provide all the little touches<br />
..SO YOU DON'T HAVE TO WORRY ABOUT THEM<br />
We pride ourselves on including all the little things that you'll come to love in your home and we include<br />
them as part of the high standard of finish we provide.<br />
YOUR HOME COMES<br />
COMPLETE WITH<br />
> Two years of Bancon Homes after care<br />
> A 10 year NHBC warranty<br />
> UPVC double glazed casement and tilt<br />
and turn windows<br />
> High performance front door with<br />
chrome ironmongery<br />
> Landscaped communal gardens<br />
> Dedicated secure parking space<br />
> Lift access<br />
YOUR DESIGNER KITCHEN<br />
> German designed, award winning<br />
kitchen<br />
> Velore inset stainless steel sink with<br />
Fontaine chrome mixer tap<br />
> Indesit induction hob<br />
> Induction hob cookware set<br />
> Indesit single fan oven<br />
> Indesit canopy extractor<br />
> Indesit integrated fridge freezer<br />
> Indesit integrated dishwasher<br />
THROUGHOUT YOUR HOME<br />
YOU’LL FIND<br />
> Built in oak finish wardrobes<br />
(not applicable to all bedrooms)<br />
> Flush oak finish internal doors, some<br />
with glass panels<br />
> White satin paintwork for all wood<br />
> Brushed chrome sockets with USB charging<br />
points and light switches in living areas and<br />
hallways<br />
> Hard wired heat & smoke alarms with<br />
battery back-up<br />
YOUR BATHROOM<br />
> Chrome finish heated towel rails<br />
> Your choice of Porcelanosa tiling<br />
> RAK contemporary white sanitary ware<br />
> Contemporary taps<br />
> Indesit integrated washerdryer<br />
> Your choice of colour finish and<br />
work surface when timescales allow<br />
> Compact designed radiators to optimise<br />
furniture options, complete with<br />
thermostatically controlled valves<br />
6 | Bancon Homes
WELCOME TO<br />
An Exciting<br />
Neighbourhood<br />
If you are looking for an ideal destination to call home, then look no further than The <strong>Aspire</strong> <strong>Residence</strong>. This is<br />
a stunning development of one and two bedroom executive apartments set in an exclusive location within the<br />
heart of the city. Perfectly located in the city’s West End, it offers a fabulous opportunity to live a stylish lifestyle<br />
with all of Aberdeen’s cosmopolitan attractions including galleries, theatres, museums, big brand retailers, awardwinning<br />
restaurants, bars and nightlife within easy walking distance.<br />
The <strong>Aspire</strong> <strong>Residence</strong> is an exclusive development of 38<br />
executive apartments in two blocks - East & West, set within<br />
the award nominated <strong>Aspire</strong> development located between<br />
Union Grove and Claremont Street.<br />
As well as having excellent local facilities including shops,<br />
schools and leisure facilities, The <strong>Aspire</strong> <strong>Residence</strong> is ideally<br />
located for easy access to both the city centre and Prime Four<br />
and Westhill business parks just 15 minutes’ drive away.<br />
Each individual home has been designed with its surroundings<br />
in mind and combines contemporary looks with versatile<br />
interior space, quality materials, superior craftsmanship and<br />
generous shared outdoor spaces. Vehicle access to the <strong>Aspire</strong><br />
development is via a security entry gate, ensuring secure<br />
parking in a dedicated private space, a rare facility in the city<br />
centre.<br />
There is also lift access to all floors in both apartment blocks.<br />
For those working from home, our homes offer space to<br />
separate your work and home life. Superfast broadband<br />
connectivity is also included as standard, making working from<br />
home even easier.<br />
See back page for location map.<br />
Bancon Homes | 7
The <strong>Aspire</strong> <strong>Residence</strong> - West<br />
The Albyn<br />
2 bedroom luxury apartment<br />
PLOTS 1W, 20E.<br />
The Blenheim<br />
2 bedroom luxury apartment<br />
PLOTS 3W, 9W, 15W, 25E, 31E, 37E.<br />
The Carden<br />
1 bedroom luxury apartment<br />
PLOTS 2W, 8W, 14W, 26E, 32E, 38E.<br />
The Rosebery<br />
1 bedroom luxury apartment<br />
PLOTS 4W, 10W, 16W, 24E, 30E, 36E.<br />
The Rubislaw<br />
2 bedroom luxury apartment<br />
PLOTS 5W, 11W, 17W, 23E, 29E, 35E.<br />
The Thorngrove<br />
2 bedroom luxury apartment<br />
PLOTS 6W, 12W, 18W, 22E, 28E, 34E.<br />
The Waverley<br />
2 bedroom luxury apartment<br />
PLOTS 7W, 13W, 19W, 21E, 27E, 33E.<br />
8 | Bancon Homes
The <strong>Aspire</strong> <strong>Residence</strong> - East<br />
Bancon Homes | 9
The Albyn<br />
2 bedroom luxury apartment<br />
Plots 1W & 20E.<br />
The Albyn is a stunning two bedroom luxury ground floor apartment featuring a bright and airy living room with dual aspect windows,<br />
which flood the space with light. There is a spacious German designer kitchen with plenty of storage and work surfaces with space for<br />
a dining table and chairs. The kitchen comes with integrated premium appliances making it a well equipped and comfortable space for<br />
cooking and spending time with friends over a leisurely dinner.<br />
The stylish bathroom has contemporary white sanitary ware complete with Porcelanosa tiling and a large luxury shower. There is a spacious<br />
master bedroom and delightful second bedroom.<br />
All rooms are off a spacious light hallway that has a large storage cupboard.<br />
Entry to the Albyn is through its own external front door. Vehicle access to the development is via a security gate off Union Grove where<br />
you will find a dedicated parking space.<br />
10 | Bancon Homes
“There was a card and a gift and other personal touches a personal buyer would do<br />
rather than a company. The whole general handling of everything. Everyone was nice and<br />
nothing was a problem." - Buyer, <strong>Aspire</strong> Mews<br />
We provide all the little touches<br />
..SO YOU DON'T HAVE TO WORRY ABOUT THEM<br />
WEST - FLOORPLAN<br />
EAST - FLOORPLAN<br />
Room Metric Sizes Imperial Sizes<br />
Living Room 4.10m x 4.80m 13' 5" x 15' 9"<br />
Kitchen 3.46m x 4.30m 11' 4" x 14' 1"<br />
Master Bedroom 4.10m x 3.10m 13' 5" x 10' 2"<br />
Bedroom 2 3.46m x 3.44m 11' 4" x 11' 3"<br />
Bathroom 2.04m x 2.32m 6' 8" x 7' 7"<br />
Total Area 72.90 m² | 784 Sq Ft<br />
To find out more about all the elements that are included as standard in our homes see page 6.<br />
Bancon Homes | 11
The Blenheim<br />
2 bedroom luxury apartment with en-suite<br />
Plots 3W, 9W, 15W, 25E, 31E & 37E.<br />
The Blenheim is a superb two bedroom executive apartment, which would appeal to young professionals and couples looking for a city<br />
centre base. It has a charming open concept kitchen and living area with plenty of space for dining furniture and comfortable seating. The<br />
German designer kitchen adds to the luxury of this home and has plenty of storage and food preparation areas, as well as a plethora of<br />
premium appliances.<br />
The master bedroom has a luxury en-suite with a quadrant shower and built-in double wardrobe with oak finish doors. Bedroom two is<br />
spacious and also has a built-in wardrobe with oak finish doors. The beautiful bathroom features contemporary white sanitary ware with a<br />
bath and is complete with Porcelanosa tiles. All rooms are accessed by a spacious hallway that has two large storage cupboards, perfect for<br />
storing away all those things you can't bear to part with.<br />
Entry to <strong>Aspire</strong> <strong>Residence</strong> is through a security coded front door. The Blenheim is then accessed from a shared hallway with communal<br />
stairs and a lift. Outside, there is a dedicated parking space which is accessed via a security gate off Union Grove.<br />
12 | Bancon Homes
“The high level of customer service and feeling valued. Nothing was too much of a bother for them.<br />
I have recommended them already and it is because it was such a good experience. The quality of<br />
the finish is by far the nicest and we were getting good value for money.” - Buyer, <strong>Aspire</strong> Mews<br />
We provide all the little touches<br />
..SO YOU DON'T HAVE TO WORRY ABOUT THEM<br />
WEST- FLOORPLAN<br />
EAST - FLOORPLAN<br />
Room Metric Sizes Imperial Sizes<br />
Living/Kitchen 4.30m x 7.56m 14' 1" x 24' 10"<br />
Master Bedroom 3.18m x 4.15m 10' 5" x 13' 7"<br />
En-suite 1.76m x 1.99m 5' 9" x 6' 6"<br />
Bedroom 2 2.67m x 4.15m 8' 10" x 13' 7"<br />
Bathroom 2.37m x 2.03m 7' 9" x 6' 8"<br />
Total Area 84.90 m² | 914 Sq Ft<br />
To find out more about all the elements that are included as standard in our homes see page 6.<br />
Bancon Homes | 13
The Carden<br />
1 bedroom luxury apartment<br />
Plots 2W, 8W, 14W, 26E, 32E & 38E.<br />
A stylish one bedroom apartment, the Carden is a delightful, bright and airy home. It has a generous light filled open plan kitchen and living<br />
area which offers plenty of space for dining and comfortable lounge furniture. The German designer kitchen adds to the appeal of this low<br />
maintenance home and is fitted with premium appliances and excellent storage, providing plenty of room to prepare meals and entertain<br />
family and friends.<br />
The spacious master bedroom has a large built-in double wardrobe with oak finish doors. The contemporary bathroom features white<br />
sanitary ware and a large luxury shower. The spacious hallway allows access to all rooms and has a large storage cupboard.<br />
Entry to <strong>Aspire</strong> <strong>Residence</strong> is through a security coded front door. The Carden is then accessed from a shared hallway with communal stairs<br />
and a lift. The apartment has a dedicated parking space which is accessed via a security gate from Union Grove.<br />
14 | Bancon Homes
“The personal contact. The Sales Manager and sales people have kept in contact with us<br />
and went out of their way to make everything easy.” - Buyer, <strong>Aspire</strong> Mews<br />
We provide all the little touches<br />
..SO YOU DON'T HAVE TO WORRY ABOUT THEM<br />
WEST- FLOORPLAN<br />
EAST - FLOORPLAN<br />
Room Metric Sizes Imperial Sizes<br />
Living/Kitchen 5.30m x 5.16m 17' 5" x 16' 11<br />
Master Bedroom 2.65m x 3.97m 8' 8" x 13' 0"<br />
Bathroom 1.73m x 3.61m 5' 9" x 11' 10"<br />
Total Area 50.35 m² | 542 Sq Ft<br />
To find out more about all the elements that are included as standard in our homes see page 6.<br />
Bancon Homes | 15
The Rosebery<br />
1 bedroom luxury apartment<br />
Plots 4W, 10W, 16W, 24E, 30E & 36E.<br />
The Rosebery is a beautiful one bedroom apartment which would be perfect for someone looking for a city centre home. It has a large<br />
open concept kitchen and living area boasting a stunning German designer kitchen fitted with premium appliances. The generous living<br />
area has plenty of space for a dining table and chairs as well as comfortable sofas and coffee tables.<br />
The delightful master bedroom has a built-in wardrobe with oak finish doors. Off the hallway there is a luxury bathroom featuring a<br />
bath with over-bath shower and is complete with Porcelanosa tiling. The hallway has a large storage cupboard perfect for guests' coats<br />
and jackets.<br />
Outside there is a dedicated parking space with access gained through a security gate off Union Grove. A communal stairway and lift<br />
give access to the apartment via a security door.<br />
16 | Bancon Homes
“The overall care that they took of us was very much appreciated, especially as we were first<br />
time buyers. We weren't forced to buy either, it was just nice. The overall experience that we<br />
had was perfect" - Buyer, The Reserve at Eden<br />
We provide all the little touches<br />
..SO YOU DON'T HAVE TO WORRY ABOUT THEM<br />
WEST - FLOORPLAN<br />
EAST - FLOORPLAN<br />
Room Metric Sizes Imperial Sizes<br />
Living/Kitchen 3.76m x 7.47m 12' 4" x 24' 6"<br />
Master Bedroom 3.13m x 4.12m 10' 3" x 13' 6"<br />
Bathroom 1.62m x 2.90m 5' 4" x 9' 6"<br />
Total Area 52.63 m² | 567 Sq Ft<br />
To find out more about all the elements that are included as standard in our homes see page 6.<br />
Bancon Homes | 17
The Rubislaw<br />
2 bedroom luxury apartment with en-suite<br />
Plots 5W, 11W, 17W, 23E, 29E & 35E.<br />
Ideal for young families or buyers looking for more space, this luxurious two bedroom corner apartment has a bright and open living and<br />
kitchen area that is flooded with light from dual aspect windows. The German designer kitchen is packed with premium appliances and has<br />
plenty of worktop space and storage, providing an excellent space for family meals and entertaining.<br />
All the rooms are off a spacious L shaped hallway, which has two built-in storage cupboards, perfect for guest coats and hiding away all<br />
those things you can't bear to part with.<br />
The stunning master bedroom has a beautiful built-in oak finish wardrobe and a luxury en-suite. The second bedroom also has a wardrobe<br />
with oak finish doors. The luxury bathroom is fitted with contemporary white sanitary ware and has a bath and shower. Both bathrooms<br />
are complete with quality Porcelanosa tiling.<br />
The dedicated parking space is accessed through a security gate to the <strong>Aspire</strong> development. Entry to the building is via a security door that<br />
leads into a bright and airy communal stairway and lift that gives access to the apartment.<br />
18 | Bancon Homes
“The church features add character to the home. The grounds are lovely and it feels safe<br />
here. Overall it's been a good service. You answered all my questions and if you didn't<br />
have the answers then you'd get back to me.” – Buyer, <strong>Aspire</strong> House<br />
We provide all the little touches<br />
..SO YOU DON'T HAVE TO WORRY ABOUT THEM<br />
WEST - FLOORPLAN<br />
EAST - FLOORPLAN<br />
Room Metric Sizes Imperial Sizes<br />
Living/Kitchen 4.10m x 6.59m 13' 5" x 21' 7"<br />
Master Bedroom 3.46m x 4.11m 11' 4" x 13' 6"<br />
En-suite 2.34m x 1.50m 7' 8" x 4' 11"<br />
Bedroom 2 2.72m x 4.10m 8' 11" x 13' 5"<br />
Bathroom 2.34m x 2.41m 7' 8" x 7' 11"<br />
Total Area 75.20 m² | 809 Sq Ft<br />
To find out more about all the elements that are included as standard in our homes see page 6.<br />
Bancon Homes | 19
The Thorngrove<br />
2 bedroom luxury apartment with en-suite<br />
Plots 6W, 12W, 18W, 22E, 28E & 34E<br />
This sophisticated two bedroom executive apartment has a large open concept kitchen and living area with a German designer kitchen<br />
and lots of work surface and storage. It comes complete with premium appliances. The stylish living area has plenty of space for a dining<br />
table and comfortable seating making this a very desirable contemporary home.<br />
The stunning master bedroom has a large walk-in wardrobe and a luxury en-suite with a large shower. The second bedroom is bright<br />
and airy. The L shaped hallway has a large storage cupboard. Off the hallway is a beautiful bathroom with contemporary white sanitary<br />
ware, complete with a bath and over bath shower and is complete with Porcelanosa tiles.<br />
Entry to <strong>Aspire</strong> <strong>Residence</strong> is through a security coded front door. The Thorngrove is then accessed from a shared hallway with<br />
communal stairs and a lift. Vehicle access to the <strong>Aspire</strong> development is via a security gate off Union Grove that allows access to the<br />
apartment’s dedicated parking space.<br />
20 | Bancon Homes
"The build quality and customer experience is fantastic"<br />
– Buyer, The Roses at Eden, Aberdeen<br />
We provide all the little touches<br />
..SO YOU DON'T HAVE TO WORRY ABOUT THEM<br />
WEST - FLOORPLAN<br />
EAST - FLOORPLAN<br />
Room Metric Sizes Imperial Sizes<br />
Living/Kitchen 7.00m x 4.26m 23' 0" x 14' 0"<br />
Master Bedroom 4.94m x 3.06m 16' 2" x 10' 0"<br />
En-suite 2.56m x 1.41m 8' 5"x 4' 7"<br />
Bedroom 2 3.72m x 2.44m 12' 2" x 8' 0"<br />
Bathroom 2.06m x 2.24m 6' 10" x 7' 4"<br />
Total Area 71.60m² | 770 Sq Ft<br />
To find out more about all the elements that are included as standard in our homes see page 6.<br />
Bancon Homes | 21
The Waverley<br />
2 bedroom luxury apartment with en-suite<br />
Plots 7W, 13W, 19W, 21E, 27E & 33E.<br />
The Waverley is a gorgeous executive apartment with two large bedrooms. The stunning master suite benefits from two wardrobes with<br />
oak finish doors in the dressing area and a luxury en-suite with a large shower. The second spacious bedroom also has a built-in wardrobe<br />
with oak finish doors.<br />
The luxurious open concept kitchen and living area is the star of the show with its dual aspect windows allowing this beautiful room to fill<br />
with light. It features an attractive balcony, providing some private outdoor space. The stunning German designer kitchen is fitted with a<br />
range of premium appliances and has plenty of storage and food preparation space to keep aspiring chefs happy.<br />
The luxury bathroom is fitted with contemporary white sanitary ware and is complete with high quality Porcelanosa tiling to finish your<br />
stylish look. The L shaped hallway has a spacious storage cupoard.<br />
Accessed by a security gate off Union Grove, the Waverly has a dedicated private parking space. The building entrance has a security door<br />
which leads to a well-lit communal stairway and lift.<br />
22 | Bancon Homes
"I have already recommend them because of their customer care. The quality of the home<br />
is high. The design of the home for the price means that I get a lot for my money, a lot more<br />
than I would have expected" – Buyer, Aden Meadows Phase 1<br />
We provide all the little touches<br />
..SO YOU DON'T HAVE TO WORRY ABOUT THEM<br />
WEST - FLOORPLAN<br />
EAST - FLOORPLAN<br />
Room Metric Sizes Imperial Sizes<br />
Living/Kitchen 5.65m x 5.47m 18' 6" x 17' 11"<br />
Master Bedroom 3.96m x 5.74m 12' 12" x 18' 10"<br />
En-suite 2.63m x 1.51m 8' 7" x 4' 11"<br />
Bedroom 2 2.84m x 4.22m 9' 4" x 13' 10"<br />
Bathroom 2.23m x 2.27m 7' 4" x 7' 5"<br />
Total Area 84.30 m² | 907 Sq Ft<br />
To find out more about all the elements that are included as standard in our homes see page 6.<br />
Bancon Homes | 23
TAKING YOUR<br />
First Steps with Bancon Homes<br />
Bancon Homes has more than 40 years’ experience in building luxury new homes in enviable locations. Our award-winning team<br />
takes pride in turning dreams into reality, bringing homebuyers thoughtfully-designed beautiful homes built with superior craftsmanship,<br />
in well-connected neighbourhoods.<br />
Our people are passionate about quality, about getting each and every<br />
detail right so when you move into your new home, you’ll be as proud<br />
of living in it as we have been in creating it. In 2019 we were nominated<br />
for two Homes for Scotland development design awards, the only<br />
independent housebuilder in Scotland to achieve this. In 2020 our<br />
<strong>Aspire</strong> House development in Aberdeen was a finalist in the Renovation<br />
of the Year Category of the Scottish Home Awards.<br />
Our customers are at the heart of everything we do. We research<br />
what you want, we listen to your aspirations and then our teams<br />
work together to design and build you the very best home. We pride<br />
ourselves on our award-winning customer service as it really matters<br />
to us that each and every customer is happy with their home and our<br />
service.<br />
Moving home should be exciting and our aim is to make it memorable<br />
for you, for all the right reasons. If you’ve seen a home that you like in<br />
our brochure, then please come and experience our homes. Walking<br />
inside, catching your breath, feeling the space and the light, will help<br />
you to decide which home is just perfect for you.<br />
Our experienced team are here to help you, whether that’s choosing<br />
the right kitchen or finding the best financial advice so feel free to ask,<br />
we’re always on hand and ready to support you every step of the way.<br />
24 | Bancon Homes
Bancon Homes | 25
Find out more about our superb homes at The <strong>Aspire</strong> <strong>Residence</strong>, AB10 6RA.<br />
Tel. 01224 900142 | www.banconhomes.com<br />
If you would like to be updated on future releases please email<br />
us at aspireresidence@bancon.co.uk<br />
Whilst these particulars are prepared with all due care for the convenience of intending purchasers, the information is intended as a preliminary guide only. The right is expressly reserved by<br />
the Company to amend or vary same and therefore nothing contained herein shall constitute or form any part of any contract. It is company policy to ensure that no misleading information<br />
is provided to prospective purchasers – complying with the terms and conditions of the Property Misdescriptions Act which came into force in April 1993. All interested parties should consult<br />
the Sales Consultant for the most up-to-date information.<br />
Any photographs/computer generated images within this brochure are for illustrative purposes only and to show a typical Bancon home, but are not necessarily specific to this development.<br />
Floor plans shown may be available as shown or handed. Please speak to our sales consultants who will be happy to take you through the specific floor plans and design for the home of your<br />
choice. All information is accurate at time of going to print.


