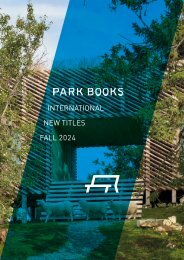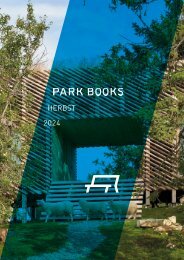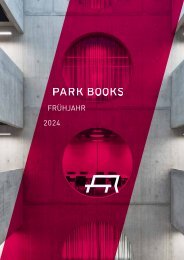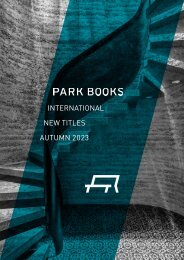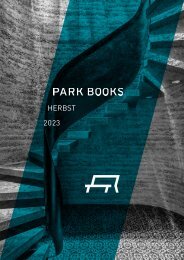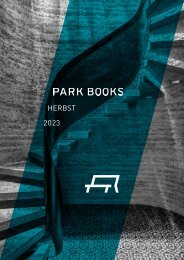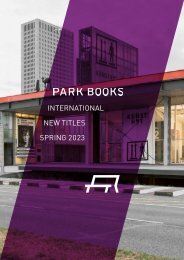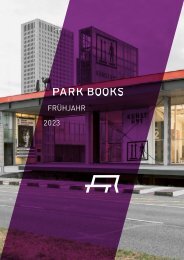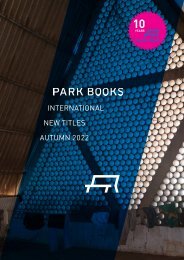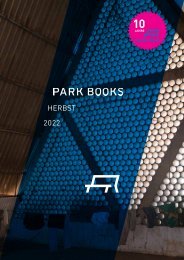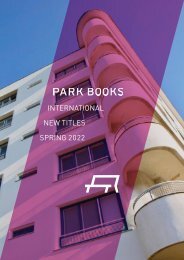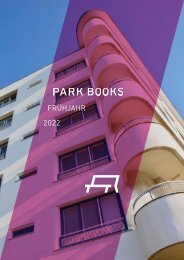Park Books International New Titles Autumn 2021
The latest books from Swiss publishing house Park Books Spring 2021. Have a look at our upcoming releases!
The latest books from Swiss publishing house Park Books Spring 2021. Have a look at our upcoming releases!
Create successful ePaper yourself
Turn your PDF publications into a flip-book with our unique Google optimized e-Paper software.
INTERNATIONAL<br />
NEW TITLES<br />
AUTUMN <strong>2021</strong>
CONTENT<br />
4/5<br />
agps, Manuel Scholl, Marc Angélil,<br />
Sarah Graham<br />
Out of the Box<br />
13 Spatial Configurations<br />
8/9<br />
Eric Höweler, J. Meejin Yoon<br />
Verify in Field<br />
Projects and Conversations Höweler + Yoon<br />
6/7<br />
Robert Jan van Pelt, Mark Podwal,<br />
Manuel Herz<br />
How Beautiful Are Your<br />
Dwelling Places, Jacob<br />
An Atlas of Jewish Space, and a Synagogue for<br />
Babyn Yar<br />
12/13<br />
Matthew Wells<br />
Survey<br />
Architecture Iconographies<br />
10/11<br />
Nicole McIntosh, Jonathan Louie (eds)<br />
Swissness Applied<br />
Learning from <strong>New</strong> Glarus<br />
16/17<br />
Susannah C. Drake<br />
Sponge <strong>Park</strong><br />
Gowanus Canal<br />
14/15<br />
Andreas Lechner<br />
Thinking Design<br />
Blueprint for an Architecture of Typology<br />
18/19<br />
Ilmar Hurkxkens, Fujan Fahmi, Ammar<br />
Mirjan (eds)<br />
Robotic Landscapes<br />
Designing the Unfinished<br />
<strong>Park</strong> <strong>Books</strong><br />
Niederdorfstrasse 54<br />
8001 Zürich, Switzeland<br />
Tel. +41 442621662<br />
www.park-books.com<br />
Publisher<br />
Thomas Kramer<br />
Tel. +41 442536454<br />
publisher@park-books.com<br />
Sales<br />
Patrick Schneebeli<br />
Tel. +41 442536453<br />
sales@park-books.com<br />
Publicity<br />
Domenica Schulz<br />
Tel. +41 442536452<br />
publicity@park-books.com
20/21<br />
ChartierDalix. Built Work<br />
2016–<strong>2021</strong><br />
24/25<br />
Aglaée Degros, Anna Bagaric, Sabine<br />
Bauer, Radostina Radulova-Stahmer,<br />
Mario Stefan, Eva Schwab (eds)<br />
Basics of Urbanism<br />
12 Terms of Territorial Transformation<br />
22/23<br />
Farra Zoumboulakis & Associés<br />
Architectes Urbanistes (eds)<br />
Milieu—Lien—Lieu<br />
28/29<br />
Christopher Platt (ed.)<br />
Architects on Dwelling<br />
32/33<br />
Rachel Gottesman, Tamar Novick, Iddo<br />
Ginat, Dan Hasson, Yonatan Cohen<br />
Land. Milk. Honey.<br />
Animal Stories in Imagined Landscapes<br />
36<br />
<strong>New</strong> <strong>Titles</strong> Spring <strong>2021</strong><br />
Not yet published<br />
26/27<br />
Gerold Kunz, Hilar Stadler, Jonathan<br />
Sergison, Stephen Bates, Mark Tuff (eds)<br />
On and around architecture<br />
Ten conversations. Sergison Bates architects<br />
30/31<br />
Dawn Finley, Mark Wamble<br />
System of Novelties<br />
Dawn Finley and Mark Wamble,<br />
Interloop—Architecture<br />
34/35<br />
Rui Jorge Garcia Ramos, Virgílio Borges<br />
Pereira, Marta Rocha Moreira, Sérgio<br />
Dias Silva (eds)<br />
Hidden in Plain Sight<br />
Politics and Design in State-Subsidized<br />
Residential Architecture<br />
37–39<br />
Recent Releases<br />
and Key <strong>Titles</strong><br />
1 2/3<br />
4 5 6 7 8 9 10 11 12 13 14 15 16 17 18 19 20 21 22 23 24 25 26 27 28 29 30 31 32 33 34 35 36 37 38 39 40
A truly unique perspective on their own work: Swiss-American<br />
architectural studio agps, with offices in Zurich and Los<br />
Angeles, has delved deep into their archive and woven a visual<br />
thread of some 160 illustrations that guides readers through this<br />
new book. Literally out of the box, from archival box and model<br />
crates, models, model photos, small hand-drawn studies, visualizations,<br />
but also photographs of realized buildings have reemerged,<br />
covering agps’ entire work of decades of practice.<br />
The images are organized according to 13 keywords: spatial<br />
configurations that characterize agps’ core design concepts and<br />
summarize central elements of their ideas. At the same time,<br />
they are terms that define the formal presence of their designs.<br />
The result is a multifaceted and inspiring insight into the work<br />
of an international firm that proves just how important spatial<br />
constellations are for the formulation of good architecture. Essays<br />
by Sabine von Fischer as well as by Marc Angélil and Cary<br />
Siress, along with an index of all featured buildings and projects,<br />
round off this unique volume.<br />
A unique visual tour through<br />
the work of Zurich and<br />
Los Angeles-based firm agps,<br />
organized by 13 keywords:<br />
- Object in Space<br />
- Framing<br />
- Buffer<br />
- Conglomerate<br />
- Linear<br />
- Under the Roof<br />
- Going Around<br />
- Hidden<br />
- Hovering<br />
- Blurred<br />
- Sequential<br />
- Void<br />
- Sculpted<br />
Manuel Scholl is a partner at agps in Zurich<br />
and was Professor of Urban Design at Leibniz<br />
University in Hanover 2009–2014.<br />
Sarah Graham is a founding partner at agps in<br />
Los Angeles. She has taught as adjunct professor<br />
at University of Southern California in Los<br />
Angeles and as visiting professor at Rhode Island<br />
School of Design, Harvard Graduate School<br />
of Design, University of California Berkeley, and<br />
Nanjing University in China. She is also a Fellow<br />
of the American Institute of Architects (AIA).<br />
Marc Angélil is a founding partner at agps in<br />
Zurich and taught as professor of architecture<br />
and design at ETH Zurich 1994–2019. He has<br />
also taught as visiting professor at University<br />
of Southern California in Los Angeles and is<br />
currently Kenzo Tange Visiting Professor at<br />
Harvard Graduate School of Design.<br />
ISBN 978-3-03860-264-4
The first new book in a decade on renowned<br />
Swiss-American architecture studio agps<br />
A highly original visual exploration of three<br />
decades of agps’ design and building activities<br />
Presents the work of agps through largely never<br />
before published model photos, sketches,<br />
visualizations, and photographs of realized<br />
buildings from their archive<br />
agps, Manuel Scholl, Marc Angélil,<br />
Sarah Graham<br />
Out of the Box<br />
13 Spatial Configurations<br />
Texts by Sabine von Fischer, Marc Angélil, and<br />
Cary Siress<br />
Book Design by Lina von Waldkirch and Jörg<br />
Schönenberger<br />
Hardback<br />
approx. 336 pages, 135 color and<br />
24 b/w photographs and plans<br />
17 × 24 cm<br />
978-3-03860-264-4 English / German<br />
sFr. 49.00 | € 48.00 | £ 42.00 | $ 50.00<br />
October <strong>2021</strong> (Europe) | February 2022 (US)<br />
1 2 3 4/5<br />
6 7 8 9 10 11 12 13 14 15 16 17 18 19 20 21 22 23 24 25 26 27 28 29 30 31 32 33 34 35 36 37 38 39 40
On September 29 and 30, 1941, more than 33,000 Jewish men,<br />
women, and children were murdered in Babyn Yar, a ravine in<br />
Kiev. This event constituted the largest single massacre perpetrated<br />
by German troops against Jews during World War II.<br />
A history of the Jewish concept of space:<br />
- territorial: home, real as well as mythical<br />
- architectural: temple, synagogue, residence<br />
- psychological<br />
- theological: the space of Talmudic debate<br />
- intellectual<br />
- the space of the ghetto, displacement,<br />
the holocaust<br />
In commemoration, a synagogue designed in the shape of a<br />
book will be inaugurated on the same site in <strong>2021</strong>. When opened,<br />
the book building’s inner space and its furnishings unfold. This<br />
impressive movable structure was designed by Manuel Herz,<br />
whose studio runs offices in Basel and Cologne. This book for<br />
the first time shows the Babyn Yar synagogue captured in photographs<br />
by celebrated architectural photographer Iwan Baan,<br />
as well as through plans and model photos.<br />
Yet the core part of the book tells the story of the Jewish people<br />
and of Judaism through the medium of space: the Jewish<br />
concept of space from biblical times to the present. Space as a<br />
leitmotif is understood in broad terms here: territorially, architecturally,<br />
psychologically, theologically, intellectually, as well as<br />
pertaining to the persecution of the Jewish people. Rather than<br />
in an abstract treatise, this story is told through 135 brief and<br />
engaging texts by Robert Jan van Pelt, a leading Holocaust researcher<br />
and professor of architecture. Each of these reflections<br />
is illustrated with drawings and watercolors by <strong>New</strong> York-based<br />
artist Mark Podwal, who is known for his illustration of Elie Wiesel’s<br />
works.<br />
Robert Jan van Pelt is renowned internationally<br />
for his research on the Holocaust and the architecture<br />
of Auschwitz-Birkenau in particular,<br />
as well as on the architecture of the Jewish<br />
diaspora. He is a professor of architecture at<br />
University of Waterloo, Canada, and the author<br />
of numerous books.<br />
Manuel Herz runs his own design and urban<br />
planning studio in Basel and Cologne and<br />
has gained renown for his design of the <strong>New</strong><br />
Synagogue in Mainz. He teaches as an assistant<br />
professor at University of Basel and is the editor<br />
of the widely acclaimed book African Modernism<br />
(<strong>Park</strong> <strong>Books</strong>, 2014).<br />
Mark Podwal is a <strong>New</strong> York-based artist and the<br />
illustrator of many of Elie Wiesel’s books. He<br />
has also published several books of his own,<br />
and his work is represented in important public<br />
collections, such as <strong>New</strong> York’s Metropolitan<br />
Museum of Art.<br />
ISBN 978-3-03860-267-5
A history of space and the concept of space in<br />
Jewish culture<br />
Offers insightful brief texts on 135 aspects<br />
of the Jewish concept of space from the Old<br />
Testament to the present, illustrated with<br />
drawings and watercolors, many especially<br />
made for this volume<br />
First book on the new synagogue of Babyn Yar<br />
near Kiev, offering plans and model photos<br />
Features previously unpublished images of<br />
the Babyn Yar synagogue by celebrated architectural<br />
photographer Ivan Baan<br />
Robert Jan van Pelt, Mark Podwal,<br />
Manuel Herz<br />
How Beautiful Are Your<br />
Dwelling Places, Jacob<br />
An Atlas of Jewish Space, and a Synagogue for<br />
Babyn Yar<br />
Photographs by Iwan Baan<br />
Book design by Bruno Margreth<br />
In collaboration with the Babyn Yar Holocaust<br />
Memorial Center, Kiev<br />
Hardback<br />
approx. 352 pages, 186 color and b/w drawings<br />
and watercolors, photographs, and plans<br />
16.5 × 24 cm<br />
978-3-03860-267-5 English<br />
sFr. 39.00 | € 38.00 | £ 32.00 | $ 40.00<br />
October <strong>2021</strong> (Europe) | February 2022 (US)<br />
1 2 3 4 5 6/7<br />
8 9 10 11 12 13 14 15 16 17 18 19 20 21 22 23 24 25 26 27 28 29 30 31 32 33 34 35 36 37 38 39 40
Höweler + Yoon, founded in 2001 and based in Boston, gained<br />
early praise for ephemeral and interactive public projects and<br />
today is recognized for striking works that combine concep tual<br />
imagination and technological sophistication. The firm’s impressive<br />
body of work has expanded the scope of design beyond traditional<br />
disciplinary boundaries and has won them numerous<br />
national and international awards. Verify in Field is Höweler +<br />
Yoon’s second book. Its title derives from a notational convention<br />
on architectural drawings to indicate that the information is<br />
subject to unknown conditions in the field. The book highlights<br />
verification as an integral part of the design process and demonstrates<br />
it as a productive tool to test ideas and act on the world.<br />
For both disciplinary and contractual reasons, the instruments<br />
of design—drawings, models, and prototypes—operate on the<br />
world at a distance. Techniques of prototyping, measurement,<br />
feedback, negotiation, and intervention inform the diverse<br />
output of the studio. Verify in Field features recent designs by<br />
Höweler + Yoon, including such projects as the Memorial to Enslaved<br />
Laborers at the University of Virginia; a floating outdoor<br />
classroom in Philadelphia; the MIT Museum; and a pedestrian<br />
bridge in Shanghai’s Expo <strong>Park</strong>. The book also examines the<br />
discipline’s pressing questions, as they relate to verification, uncertainty,<br />
and agency, in a series of essays by Eric Höweler and<br />
J. Meejin Yoon on topics that include means and methods, the<br />
public realm, energy and environments, the construction detail,<br />
and social media. These themes are echoed in conversations<br />
with collaborators, historians, and theorists: Adam Greeneld,<br />
Nader Tehrani, Kate Orff, Daniel Barber, and Ana Miljacki.<br />
An intriguing exploration of recent<br />
work by Höweler + Yoon, demonstrating<br />
how verification, uncertainty,<br />
and agency come into play with<br />
architectural design<br />
Eric Höweler and J. Meejin Yoon are architects<br />
and designers and cofounding principals of<br />
Boston-based firm Höweler + Yoon. Höweler<br />
is also associate professor of architecture at<br />
Harvard Graduate School of Design, Yoon is<br />
professor at and the Gale and Ira Drukier Dean<br />
of Cornell University’s College of Architecture,<br />
Art, and Planning.<br />
ISBN 978-3-03860-224-8
<strong>New</strong> monograph on Boston-based firm<br />
Höweler + Yoon Architecture, one of America’s<br />
most exciting design studios<br />
Features nineteen recent projects, completed<br />
and ongoing, through images, plans and<br />
concise texts<br />
Topical essays by and conversations with<br />
the firm’s principals offer insights into their<br />
methods, concepts, and vision<br />
Eric Höweler, J. Meejin Yoon<br />
Verify in Field<br />
Projects and Conversations Höweler + Yoon<br />
With conversations with Daniel Barber, Adam<br />
Greenfield, Ana Miljački, Kate Orff, and Nader<br />
Tehrani<br />
Edited by Alexander Porter und Rae Pozdro<br />
Book design by Common Name<br />
Paperback<br />
approx. 360 pages, 150 color and 430 b/w<br />
illustrations and plans<br />
19.5 × 23.5 cm<br />
978-3-03860-224-8 English<br />
sFr. 49.00 | € 48.00 | £ 45.00 | $ 50.00<br />
September <strong>2021</strong> (Europe) | November <strong>2021</strong> (US)<br />
1 2 3 4 5 6 7 8/9<br />
10 11 12 13 14 15 16 17 18 19 20 21 22 23 24 25 26 27 28 29 30 31 32 33 34 35 36 37 38 39 40
Founded by Swiss settlers in 1845, <strong>New</strong> Glarus in Wisconsin<br />
evolved from being a dairy farming and cheese production village<br />
to a popular tourist destination. Following a grave economic<br />
downturn in the 1960s and 1970s, the community discovered<br />
embracing the image of its cultural heritage, particularly traditional<br />
architectural details, as a way of survival. Consequently,<br />
they began to change their commercial building façades to appear<br />
even more Swiss. Since 1999, the town has even regulated<br />
the production of new buildings via its building codes to preserve<br />
this particular aesthetic evoking the familiar traditional Swiss<br />
chalet style.<br />
Swissness Applied investigates the transformation of European<br />
immigrant towns in the United States, exemplified by <strong>New</strong><br />
Glarus. It features the results of extensive fieldwork on buildings<br />
in the village as well as design projections based on the local<br />
building code and evaluates the outcomes through different representation<br />
techniques. Expert authors including Courntey Coffman,<br />
Kurt Forster, Whitney Moon, Philip Ursprung, and Jesús<br />
Vassallo contribute essays that pick up on aspects such as the<br />
role of cultural imagery and immigration history in architecture,<br />
and on Swissness as a cultural concept in particular.<br />
<strong>New</strong> Glarus, Wisconsin: a prime<br />
example of cultural heritage<br />
in diaspora and of imagery and<br />
appropriation in architecture<br />
Nicole McIntosh and Jonathan Louie are the cofounders<br />
of the Texas-based firm Architecture<br />
Office. They are curators and designers of the<br />
exhibition Swissness Applied that was on display<br />
at University of Wisconsin-Milwaukee (2019),<br />
Kunsthaus Glarus (2019), and Yale Architecture<br />
Gallery in (2020), with further stations planned.<br />
ISBN 978-3-03860-244-6
A unique and fascinating study at the interface<br />
of cultural anthropology, diaspora research,<br />
and architecture<br />
Investigates the influence of cultural heritage<br />
and imagery on architectural production<br />
Nicole McIntosh, Jonathan Louie (eds)<br />
Swissness Applied<br />
Learning from <strong>New</strong> Glarus<br />
Contributions by Courtney Coffman, Kurt<br />
Forster, Jonathan Louie, Nicole McIntosh,<br />
Whitney Moon, Philip Ursprung, Jesús Vassallo.<br />
With a conversation with Patrick Lambertz and<br />
a preface by Marc Angélil and Cary Siress<br />
<strong>Books</strong> design by Luis Vassallo<br />
Paperback<br />
approx. 320 pages, 250 color and<br />
30 b/w illustrations<br />
23 × 30 cm<br />
978-3-03860-244-6 English<br />
sFr. 49.00 | € 48.00 | £ 45.00 | $ 50.00<br />
October <strong>2021</strong> (Europe) | December <strong>2021</strong> (US)<br />
1 2 3 4 5 6 7 8 9 10/11<br />
12 13 14 15 16 17 18 19 20 21 22 23 24 25 26 27 28 29 30 31 32 33 34 35 36 37 38 39 40
When architects visit a building, and want to record or identify<br />
what they see, they take out a bundle of folded sheets in search<br />
of a blank piece of paper. These sheets may be ground plans,<br />
diagrams, sketches and ordnance maps. In one way or another,<br />
all are survey drawings, operating as both documentation and<br />
analysis, enabling an architect to examine certain conditions of<br />
the built environment, whether geometric, relational, material<br />
or technical.<br />
This book explores the history of the survey and its multiple<br />
forms in order to understand how the methods of recording<br />
what already exists can also be used to imagine what might be.<br />
Lavishly illustrated, with works from the collection of Drawing<br />
Matter and beyond, it addresses the multiple forms of the survey<br />
through focused studies – on John Soane (1753–1837), Charles<br />
Robert Cockerell (1788–1863), and Detmar Blow (1867–1939);<br />
French architects Louis-Hippolyte Lebas (1782–1867), Henri<br />
Labrouste (1801–1875), and Eugène Viollet-le-Duc (1814–1879);<br />
and Swiss-based Peter Märkli (born 1953) – and an extensive<br />
section of plates with commentaries by contemporary architects.<br />
In doing so, it maintains that while all surveys begin with<br />
the site, the outcomes are as idiosyncratic as their authors – and<br />
their methods have much to offer as tools in design practice.<br />
A lavishly illustrated history of the<br />
architectural survey drawing across<br />
for centuries<br />
The book is the first in the Architecture Iconographies series,<br />
published in collaboration with Drawing Matter, an organization<br />
based in Wincanton, Somerset, that explores the role of drawing<br />
in architectural thought and practice. They consider the image-making<br />
of architecture through its typologies and unique<br />
approaches to drawing. Exploring their resonance in the history<br />
of the profession, as well as their relationship to the architects<br />
themselves, the series aims to open up further possibilities for<br />
their use in both practice and teaching.<br />
Matthew Wells is a lecturer and postdoc<br />
researcher at ETH Zurich’s Institute for the<br />
History and Theory of Architecture. The focus of<br />
his research and writing is on representational<br />
techniques, environmental technologies, and<br />
professionalism in the built environment of the<br />
19th and 20th centuries.<br />
ISBN 978-3-03860-250-7
An exploration of the history and significance<br />
of the architectural survey drawing through<br />
focused studies on John Soane, Charles Robert<br />
Cockerell, Detmar Blow, Louis-Hippolyte<br />
Lebas, Henri Labrouste, Eugène Violletle-Duc,<br />
and Peter Märkli<br />
Lavishly illustrated with works mainly from<br />
the collection of Drawing Matter in Wincanton<br />
(Somerset)<br />
With commenting captions for selected<br />
drawings by contemporary architects,<br />
researchers and teachers including Biba Dow,<br />
Tom Emerson, Stephanie Macdonald, Willem<br />
Jan Neutelings, Sheila O'Donnell, Thomas<br />
Padmanabhan, Eric Parry, David Valinsky,<br />
Lucas Wilson, and Peter Wilson<br />
Matthew Wells<br />
Survey<br />
Architecture Iconographies<br />
Edited by Sarah Handelman<br />
Book design by Mathias Clottu<br />
In cooperation with Drawing Matter, Wincanton<br />
(Somerset)<br />
Paperback with dust jacket<br />
approx. 180 pages, 130 color illustrations<br />
23 × 30 cm<br />
978-3-03860-250-7 English<br />
sFr. 49.00 | € 48.00 | £ 42.00 | $ 50.00<br />
August <strong>2021</strong> (Europe) | February 2022 (US)<br />
1 2 3 4 5 6 7 8 9 10 11 12/13<br />
14 15 16 17 18 19 20 21 22 23 24 25 26 27 28 29 30 31 32 33 34 35 36 37 38 39 40
However disparate the style or ethos, beneath architecture’s<br />
pluralism lies a number of categorical typologies. In Thinking<br />
Design, Austrian architect Andreas Lechner has condensed his<br />
profound typological understanding into a single book.<br />
Divided into three chapters—Tectonics, Type, and Topos—Lechner’s<br />
book reflects upon twelve fundamental typologies: theater,<br />
museum, library, state, office, recreation, religion, retail, factory,<br />
education, surveillance, and hospital. Encompassing a total of<br />
144 carefully selected examples of classic designs and buildings,<br />
ranging across an epic sweep from antiquity to the present,<br />
the book not only explains the fundamentals of collective architectural<br />
knowledge but traces the interconnected reiterations<br />
that lie at the heart of architecture’s transformative power.<br />
As such, Thinking Design outlines a new building theory rooted in<br />
the act of composition as an aesthetic determinant of architectural<br />
form. This emphasis on composition in the design process<br />
over the more commonplace aspects of function, purpose, or<br />
atmosphere makes it more than a mere planning manual. It reveals<br />
also the cultural dimension of architecture that gives it the<br />
ability to transcend not only use cycles but entire epochs. Each<br />
example is meticulously illustrated with a newly drawn elevation<br />
or axonometric projection, floor plan, and section, not only invigorating<br />
the underlying ideas but also making the book an ideal<br />
comparative compendium.<br />
A clearly distilled architectural atlas<br />
based on 144 major designs from<br />
ancient times to the twenty-first<br />
century, showcasing the cultural<br />
dimension of building<br />
Andreas Lechner runs his own architecture and<br />
research practice in Graz, Austria, and teaches<br />
as an associate professor at Graz University of<br />
Technology's Faculty of Architecture.<br />
EN<br />
ISBN 978-3-03860-246-0<br />
GE<br />
ISBN 978-3-03860-266-8
A unique building manual drawing on<br />
humanity’s accumulated architectural<br />
knowledge<br />
An invaluable resource for contemporary<br />
building design<br />
<strong>New</strong>ly drawn axonometric projections, sections<br />
and floor plans allow for optimal comparison<br />
Andreas Lechner<br />
Thinking Design<br />
Blueprint for an Architecture of Typology<br />
Book design by CH Studio and Andreas Lechner<br />
Hardback<br />
approx. 480 pages, 320 b/w illustrations and<br />
plans<br />
23 × 31 cm<br />
978-3-03860-246-0 English<br />
978-3-03860-266-8 German<br />
sFr. 59.00 | € 58.00 | £ 55.00 | $ 65.00<br />
November <strong>2021</strong> (Europe) | January 2022 (US)<br />
1 2 3 4 5 6 7 8 9 10 11 12 13 14/15<br />
16 17 18 19 20 21 22 23 24 25 26 27 28 29 30 31 32 33 34 35 36 37 38 39 40
Brooklyn’s Gowanus Canal is a hidden landmark, a valuable but<br />
latent asset to the local and broader community. Formerly a<br />
wetland creek, it is now severely polluted and bordered by industrial<br />
buildings. Although it is surrounded by residential neighborhoods,<br />
there is hardly any public access to the water’s edge.<br />
The existing canal bulkhead and drainage is also a piece of hard<br />
engineered infrastructure that is seemingly easy to maintain but<br />
inadequate for managing extreme weather—when it fails the<br />
impacts are catastrophic.<br />
To facilitate greater access and ecological productivity of the<br />
Gowanus Canal, Brooklyn-based firm DLANDstudio has invented<br />
the Sponge <strong>Park</strong>. It is designed as a series of public urban<br />
waterfront spaces that slow, absorb, and filter dirty surface water<br />
runoff to clean contaminated canal water, reduce combined<br />
sewer overflow, and activate the canal edge. Revealing the form,<br />
distribution, and size of natural ecological patterns in relation<br />
to the shape and patterns of infrastructure, neighborhoods, and<br />
political jurisdictions is another key component of the design.<br />
This book introduces the award-winning Sponge <strong>Park</strong> in great<br />
detail with photos, illustrations, plans, and diagrams. It demonstrates<br />
the concept’s potential as a component also of a larger<br />
vision for a new paradigm of coastal urbanism, upland adaptation,<br />
and right of way design in the twenty-first century that<br />
anticipates more frequent extreme weather impacts and affects<br />
American policymaking. It is a must-read for design students,<br />
architects, and academics as well as for elected officials, policymakers,<br />
and community activists.<br />
Sponge <strong>Park</strong>: a visionary concept<br />
for resilient urban design in coastal<br />
areas that responds to new demands<br />
for public spaces as well as to increasingly<br />
extreme weather conditions<br />
Susannah C. Drake is an associate professor at<br />
University of Colorado Boulder’ s Department of<br />
Environmental Design and a founding principal<br />
of DLANDstudio Architecture + Landscape<br />
Architecture in Brooklyn. In 2020, her Gowanus<br />
Canal Sponge <strong>Park</strong> project won the inaugural<br />
Cooper Hewitt Smithsonian National Design<br />
Award for Climate Action.<br />
ISBN 978-3-03860-249-1
Introduces DLANDstudio’s pioneering and<br />
award-winning Sponge <strong>Park</strong> concept for the<br />
regeneration of the notorious Gowanus Canal in<br />
Brooklyn, NY<br />
The comprehensive approach integrates<br />
ecological and urban design, making the<br />
project a unique and compelling strategy for<br />
improving also urban climate resilience<br />
Offers a resource for communities, architects,<br />
landscape and urban designers, environmental<br />
activists, and public agencies to clean up<br />
similarly degraded sites<br />
DLANDstudio’s design for the Gowanus Canal<br />
is the only project to date that has succeeded<br />
in both branding an idea for greater public<br />
acceptance and actually performing on the<br />
promises of the planning<br />
Susannah C. Drake<br />
Sponge <strong>Park</strong><br />
Gowanus Canal<br />
Book design by Sabine Hahn<br />
Paperback<br />
approx. 128 Pages, 80 color and<br />
50 b/w illustrations<br />
22 × 27 cm<br />
978-3-03860-249-1 English<br />
sFr. 39.00 | € 38.00 | £ 35.00 | $ 40.00<br />
October <strong>2021</strong> (Europe) | December <strong>2021</strong> (US)<br />
1 2 3 4 5 6 7 8 9 10 11 12 13 14 15 16/17<br />
18 19 20 21 22 23 24 25 26 27 28 29 30 31 32 33 34 35 36 37 38 39 40
The Department of Architecture at ETH Zurich has been researching<br />
the integration of robots into the architectural practice,<br />
both in design and the fabrication process, for some time.<br />
This book—created in collaboration with the chair of Christophe<br />
Girot, Gramazio Kohler Research, and Marco Hutter at ETH Zurich’s<br />
Robotic Systems Lab—is the first to investigate the use of<br />
robot-based construction equipment for large-scale soil grading<br />
in landscape architecture. As landscapes are continuously<br />
changing due to ever-changing environmental conditions, the<br />
application of autonomous systems that respond to the environment<br />
rather than perform predefined and static earthwork is of<br />
particular interest in this field.<br />
Robotic Landscapes sheds light on a series of groundbreaking<br />
experiments in an interdisciplinary collaboration of landscape<br />
design, environmental engineering, and robotics that aims to<br />
make landscape architecture sustainable and ecological in the<br />
long term.<br />
Dynamic robot-based planning<br />
and execution tools open up<br />
previously inconceivable design<br />
possibilities in the landscape<br />
architecture of the 21st century<br />
Also available:<br />
The Robotic Touch<br />
How Robots Change<br />
Architecture<br />
978-3-906027-37-1<br />
English<br />
sfr. 49.00 | € 48.00<br />
£ 35.00 | $ 50.00<br />
ISBN 978-3-906027-37-1<br />
Ilmar Hurkxkens is a researcher and lecturer<br />
with Gramazio Kohler Research at ETH<br />
Zurich’s Depatment of Architecture. He is also<br />
co-founder of the design research laboratory<br />
LANDSKIP and of Ungenau Robotics. Prior to<br />
this he worked at Christophe Girot’s Chair of<br />
Landscape Architecture.<br />
Fujan Fahmi is and architect and urban planner<br />
and has been directing the interdisciplinary<br />
MØFA Studio in Zurich since 2017. Her work<br />
covers a wide range of interventions at the<br />
intersection of urban planning and landscape<br />
design. She also teaches in the Design Studio of<br />
ETH Zurich’s Department of Architecture.<br />
Ammar Mirjan is an architect working as a<br />
researcher with Gramazio Kohler Research<br />
at ETH Zurich’s Department of Architecture.<br />
He focuses on constructive robotic assembly<br />
processes and their impact on the construction<br />
industry.<br />
9 783906 027371<br />
ISBN 978-3-03860-254-5
The first book on the use of robotic technology<br />
in landscape design that introduces new,<br />
dynamic methods and previously inconceivable<br />
scenarios for implementation<br />
Demonstrates how digital design and robotic<br />
execution of landscape designs result in safe<br />
and resilient solutions in the age of climate<br />
change<br />
Presents alternatives to current naturalhazard-mitigation<br />
strategies that can be<br />
adapted to progressive changes in the terrain<br />
Ilmar Hurkxkens, Fujan Fahmi, Ammar<br />
Mirjan (eds)<br />
Robotic Landscapes<br />
Designing the Unfinished<br />
Contributions by Mathias Bernhard, Dana<br />
Cupkova, Fujan Fahmi, Christophe Girot, Fabio<br />
Gramazio, Francesca Hughes, Ilmar Hurkxkens,<br />
Marco Hutter, Dominic Jud, Matthias Kohler,<br />
Benedikt Kowalewski, Jesús Medina, Ammar<br />
Mirjan<br />
Book design by Janic Fotsch and Pascal<br />
Sennhauser<br />
In collaboration with ETH Zürich, Chairs of<br />
Christophe Girot, Fabio Gramazio and Matthias<br />
Kohler, and Marco Hutter<br />
Hardback<br />
approx. 192 pages, 50 color and<br />
160 b/w illustrations<br />
17 × 24 cm<br />
978-3-03860-254-5 English<br />
sFr. 45.00 | € 38.00 | £ 35.00 | $ 45.00<br />
October <strong>2021</strong> (Europe) | February 2022 (US)<br />
1 2 3 4 5 6 7 8 9 10 11 12 13 14 15 16 17 18/19<br />
20 21 22 23 24 25 26 27 28 29 30 31 32 33 34 35 36 37 38 39 40
Paris-based firm ChartierDalix, founded in 2008 by Frédéric<br />
Chartier and Pascale Dalix, can look back on a successful first<br />
twelve years of design practice. They have garnered attention at<br />
various international competitions and were awarded several<br />
prizes, such as the Europe 40 under 40 Award. In 2019, their first<br />
book ChartierDalix. Hosting Life explored their unique approach<br />
to link ecosystem and architecture and their research and practical<br />
implementation of this connection.<br />
In this new series of books, ChartierDalix now presents its entire<br />
body of work, beginning with the volume covering the years<br />
2016 to <strong>2021</strong>. It showcases eleven designs they have realized in<br />
Paris and the surrounding area, all described in detail with texts,<br />
photographs and plans. The selection includes projects such as<br />
the transformation of the former Lourcine barracks into the new<br />
Université de Droit-Paris I, which was nominated for the Mies<br />
van der Rohe Award and honored with the Frame Award 2020, a<br />
number of office and commercial structures, the transformation<br />
of the Renault Design Center in Guyancourt, as well as several<br />
designs for private and social housing.<br />
Be generous rather than generic:<br />
Trailblazing architecture by<br />
ChartierDalix in Paris<br />
Also available:<br />
ChartierDalix.<br />
Hosting Life<br />
Architecture as an<br />
ecosystem<br />
978-3-03860-166-1<br />
English / French<br />
sFr. 39.00 | € 38.00<br />
£ 35.00 | $ 45.00<br />
ISBN 978-3-03860-166-1<br />
Frédéric Chartier holds an architecture degree<br />
from the École Nationale Supérieure d’Architecture<br />
Paris-Malaquais and is co-founder of<br />
ChartierDalix in Paris.<br />
Pascale Dalix is a graduate of École Nationale<br />
Supérieure d’Architecture de Paris-Val de Seine<br />
(formerly École d'Architecture Paris-Villemin)<br />
and a founding partner of ChartierDalix in Paris.<br />
Sophie Deramond is an architect and head of<br />
research and development with ChartierDalix<br />
in Paris.<br />
9 783038 601661<br />
ISBN 978-3-03860-257-6
First volume of a multi-part monograph on<br />
successful Paris-based design studio<br />
ChartierDalix<br />
Documents 11 projects realized 2016–<strong>2021</strong><br />
through texts and rich previously unpublished<br />
images and plans<br />
ChartierDalix’s unique approach of connecting<br />
architecture and ecosystems has received<br />
considerable international attention<br />
ChartierDalix. Built Work<br />
2016–<strong>2021</strong><br />
Contributions by Frédéric Chartier, Pascale<br />
Dalix, and Sophie Deramond. Photographs<br />
by Luc Boegly, Camille Gharbi, Sergio Grazia,<br />
Mathieu Janand, and Takuji Shimmura<br />
Book design by Building Paris<br />
Hardback<br />
approx. 200 pages, 172 color and b/w<br />
illustrations<br />
24 × 32 cm<br />
978-3-03860-257-6 English / French<br />
sFr. 49.00 | € 42.00 | £ 40.00 | $ 50.00<br />
October <strong>2021</strong> (Europe) | February 2022 (US)<br />
1 2 3 4 5 6 7 8 9 10 11 12 13 14 15 16 17 18 19 20/21<br />
22 23 24 25 26 27 28 29 30 31 32 33 34 35 36 37 38 39 40
For several years, Farra Zoumboulakis & Associés Architectes<br />
Urbanistes of Lausanne, Switzerland, have deliberately based<br />
their work on three key French terms: milieu (environment), lien<br />
(connection) and lieu (location). Taking three signature designs<br />
as examples—an ensemble of five apartment buildings in Lausanne-Provence<br />
for environment, the Renens train station for<br />
connection, and an eco-neighborhood in Nyon for site—they now<br />
reflect on their work as architects and urban designers and situate<br />
it in a larger context.<br />
Architecture as an evocative interplay<br />
of different factors: three projects by<br />
the Swiss firm Farra Zoumboulakis &<br />
Associés Architectes Urbanistes<br />
For the first-ever book on their work, the architects have also<br />
invited experts from other fields such as philosophy, biology, or<br />
art, to address the concepts of milieu, lien and lieu from different<br />
perspectives than their own. In this way they create interconnections<br />
between different aspects of human activity, whose<br />
common point of reference is the architecture that houses them.<br />
Farra Zoumboulakis & Associés Architectes Urbanistes, who<br />
celebrated their 20th anniversary in 2020, have made a name for<br />
themselves with their innovative urban planning and architecture<br />
in francophone Switzerland, from major refurbishments to<br />
housing designs and public buildings.<br />
Farra Zoumboulakis & Associés Architectes<br />
Urbanistes, founded in 2000 by Bassel Farra and<br />
Christina Zoumbolakis, is based in Lausanne,<br />
Switzerland. Bassel Farra also held teaching<br />
appointments at EPFL’s School of Architecture<br />
in Lausanne and at HEPIA in Geneva.<br />
ISBN 978-3-03860-263-7
The first-ever book on Lausanne-based<br />
Swiss firm Farra Zoumboulakis & Associés<br />
Architectes Urbanistes<br />
Features three signature designs that<br />
exemplify their philosophy of sustainability<br />
and carbon neutrality<br />
Bassel Farra, Christina Zoumboulakis,<br />
Emmanuel Colomb, and Mathieu Robitaille<br />
reflect on their work in dialogue with<br />
experts from the disciplines of philosophy,<br />
biology, and art<br />
Farra Zoumboulakis & Associés<br />
Architectes Urbanistes (eds)<br />
Milieu—Lien—Lieu<br />
Contributions by Emmanuel Colomb, Bassel<br />
Farra, Gabriel Gandolfo, Gabriele Guscetti,<br />
Robert Ireland, Aude Launay, Bruno Marchand,<br />
Jeremy Narby, Carmen Perrin, Mathieu<br />
Robitaille, Jade Rudler, and Christina<br />
Zoumboulakis<br />
Book design by Julien Notter, Notter + Vigne<br />
Hardback<br />
approx. 224 pages, 18 color and<br />
74 b/w illustrations<br />
16.5 × 24 cm<br />
978-3-03860-263-7 French<br />
sFr. 49.00 | € 48.00 | £ 45.00 | $ 55.00<br />
January 2022 (Europe)<br />
1 2 3 4 5 6 7 8 9 10 11 12 13 14 15 16 17 18 19 20 21 22/23<br />
24 25 26 27 28 29 30 31 32 33 34 35 36 37 38 39 40
Urban design today is facing a multitude of challenges. Using<br />
twelve key terms, this book connects these challenges to projects<br />
in this field. It introduces concepts. presents possible solutions,<br />
and describes implementation processes. A special focus<br />
is put on the interaction of the built environment with living systems—an<br />
approach that is slowly gaining acceptance within the<br />
urban design community and that is setting aside a primarily<br />
building-oriented practice in favor of an increased appreciation<br />
of public space.<br />
Basics of Urbanism defines and illustrates parameters with<br />
a clearly territorial approach to urban design. Space between<br />
buildings is treated as an essential structure for environmental<br />
and social change within small-scale neighborhoods and<br />
blocks, as well as at the level districts and even entire cities. This<br />
approach includes forward-thinking temporal aspects as well as<br />
the implementation of existing resources in the creation of new<br />
spatial qualities.<br />
History, context, composition, network,<br />
profile, density, function, space,<br />
access, transition plan, participation,<br />
metabolism: basic concepts for a<br />
future-oriented design of the city<br />
Also available:<br />
Stefan Bendiks,<br />
Aglaée Degros<br />
Traffic Space is<br />
Public Space<br />
A Handbook for<br />
Transformation<br />
978-3-03860-165-4<br />
English / German<br />
sFr. 39.00 | € 38.00<br />
£ 35.00 | $ 39.00<br />
ISBN 978-3-03860-165-4<br />
Aglaée Degros is an architect and urban designer,<br />
and a founding principal of Brussels-based<br />
design firm Artgineering. She is also director of<br />
and a professor at the Institute of Urban Design,<br />
Technische Universität Graz.<br />
Anna Maria Bagarić is an architect working as<br />
teaching and research assistant at the Institute<br />
of Urbanism, Technische Universität Graz.<br />
Sabine Bauer is an urban design researcher who<br />
works as teaching and research assistant at the<br />
Institute of Urbanism, Technische Universität<br />
Graz.<br />
Radostina Radulova-Stahmer is an architect and<br />
researcher who works as teaching and research<br />
assistant at the Institute of Urbanism, Technische<br />
Universität Graz.<br />
Mario Stefan is an architect with Graz-based<br />
studio Nussmüller Architekten. Prior to this he<br />
worked as a student assistant at the Institute<br />
of Urbanism, Technische Universität Graz<br />
2015–20.<br />
Eva Schwab is a landscape designer and deputy<br />
director of the Institute of Urban Design, Technische<br />
Universität Graz.<br />
9 783038 601654<br />
ISBN 978-3-03860-260-6
A manual for a new territorial approach to<br />
urban design in the 21st century, based on<br />
twelve key concepts.<br />
A concise survey and clear presentation of a<br />
range planning tools make the book equally<br />
suitable for students and practitioners<br />
Introduces concrete examples of visionary<br />
spatial developments with a strong focus on<br />
practice<br />
Aglaée Degros, Anna Bagaric, Sabine<br />
Bauer, Radostina Radulova-Stahmer,<br />
Mario Stefan, Eva Schwab (eds)<br />
Basics of Urbanism<br />
12 Terms of Territorial Transformation<br />
Contributions by Markus Bogensberger,<br />
Aglaée Degros, Eva Schwab, Marcel Smets.<br />
Interviews with Blaz Babnik, Stefan Bendiks,<br />
Ilka Cerpes, Harald Gries, Gernot Kupfer,<br />
Robert Loher, Claudia Nutz, Ans Persoons,<br />
Katarina Psegionnaki, Michael Ryckewaert,<br />
Rudolf Scheuvens, Carol Schmitt, Marcel<br />
Smets, Maarten van Aacker, Bernd Vlay,<br />
Johann Zancanella, Sibylla Zech<br />
Book design by Margit Steidl—Studiolo M<br />
Paperback<br />
approx. 320 pages, 120 color illustrations<br />
20.5 × 23.5 cm<br />
978-3-03860-260-6 English / German<br />
sFr. 39.00 | € 38.00 | £ 35.00 | $ 40.00<br />
October <strong>2021</strong> (Europe) | February 2022 (US)<br />
1 2 3 4 5 6 7 8 9 10 11 12 13 14 15 16 17 18 19 20 21 22 23 24/25<br />
26 27 28 29 30 31 32 33 34 35 36 37 38 39 40
Sergison Bates architects, established in 1996 and today running<br />
offices in London, Zurich, and Brussels, have made a name for<br />
themselves with projects ranging from housing to care homes,<br />
from educational and cultural institutions to urban-scale regeneration<br />
designs. Since the outset, the partners have engaged<br />
with the debate within the professions and have curated a number<br />
of exhibitions about the themes they explore in their teaching<br />
and practice.<br />
Sergison Bates architects in<br />
conversation with eminent<br />
Swiss architects, historians<br />
and researchers<br />
This book features ten conversations Jonathan Sergison, Stephen<br />
Bates, and Mark Tuff have conducted with prominent<br />
Swiss-based architects, historians, and researchers and in<br />
which they reflect with their guests on the many aspects of<br />
making, teaching, and writing architecture. Topics and guests<br />
include: Learning from the European City (Roger Diener), The<br />
Provocation of Sustainability (Sascha Roesler), Rethinking<br />
Housing Conventions (Jean-Paul Jaccaud), Learning from the<br />
Recent Past (Stanislaus von Moos), Thinking and Writing (Martin<br />
Steinmann), Exploring Construction (Roger Boltshauser),<br />
Shaping Public Space (Maria Conen and Raoul Sigl), Finding<br />
and Repurposing (Elisabeth and Martin Boesch), Lessons from<br />
Teaching (Ludovica Molo), and Working Methods (Oliver Lütjens<br />
and Thomas Padmanabhan). The lively dialogues draw shared<br />
experiences in practice, teaching, and research, and form an<br />
inspirational reader for anyone with a deeper interest in architectural<br />
practice.<br />
Gerold Kunz is an architect based in Ebikon,<br />
near Lucerne, Switzerland.<br />
Hilar Stadler is director of Museum im Bellpark<br />
in Kriens, near Lucerne, Switzerland, and also<br />
works as a freelance writer and curator.<br />
Jonathan Sergison is founding partner of Sergison<br />
Bates architects. He is based in Zurich<br />
and also teaches as professor of architectural<br />
design at the Accademia di Architettura in Mendrisio,<br />
Switzerland.<br />
Stephen Bates is founding partner of Sergison<br />
Bates architects. He is based in London and<br />
also teaches as professor of urbanism and<br />
housing at Technical University of Munich,<br />
Germany.<br />
Mark Tuff is a partner with Sergison Bates<br />
architects since 2006. Based in London, he<br />
oversees the management of the practice and<br />
supervises the work of project architects.<br />
ISBN 978-3-03860-228-6
Ten conversations on current and timeless<br />
questions and aspects of architecture and<br />
construction<br />
An inspirational reader for professionals and<br />
anyone with a deeper interest in architecture<br />
Sergison Bates architects in London and<br />
Zurich are among Europe’s leading firms<br />
and have been contributing significantly to<br />
international building culture and architecture<br />
discourse for twenty-five years<br />
Gerold Kunz, Hilar Stadler, Jonathan<br />
Sergison, Stephen Bates, Mark Tuff (eds)<br />
On and around architecture<br />
Ten conversations. Sergison Bates architects<br />
Book design by Esther Rieser<br />
In cooperation with Museum im Bellpark,<br />
Kriens<br />
Paperback<br />
approx. 112 pages, 30 color and<br />
10 b/w illustrations<br />
19 × 28 cm<br />
978-3-03860-228-6 English<br />
sFr. 35.00 | € 29.00 | £ 25.00 | $ 30.00<br />
July <strong>2021</strong> (Europe) | October <strong>2021</strong> (US)<br />
1 2 3 4 5 6 7 8 9 10 11 12 13 14 15 16 17 18 19 20 21 22 23 24 25 26/27<br />
28 29 30 31 32 33 34 35 36 37 38 39 40
While most books on architecture focus on the architectural<br />
outcome itself, Architects on Dwelling takes a close look at how<br />
that outcome is created. To design any kind of dwelling, architects<br />
draw on both their reservoir of ideas as well as their own<br />
experiences as fellow inhabitants of such structures. This book<br />
explores how architects design the places we inhabit and how<br />
those places in turn inform the manner in which we live, in ways<br />
beyond lifestyle and personal taste. Through contributions by<br />
Stephen Hoey, Henry McKeown & Ian Alexander, James Mitchell,<br />
Stacey Philips, Christopher Platt, Adrian Stewart, and Miranda<br />
Webster—most of whom are Scotland-based practitioners as<br />
well as teachers in The Glasgow School of Art—it reveals the<br />
unique values and qualities that inform their design processes.<br />
In their essays, they focus mostly on one exemplary building,<br />
explaining how and why they design the way they do. Dick<br />
van Gameren, Simon Henley, and Graeme Hutton, distinguished<br />
experts and themselves architect-educators, place this work<br />
within an international context and provide insightful comment<br />
about what these design approaches inform us about contemporary<br />
design in Scotland. Complemented with a wide range of<br />
images, these essays both illuminate the architects’ motivations<br />
and inspirations and celebrate their featured works.<br />
The places we live in profoundly<br />
matter to our well-being: eight<br />
architects write about how this<br />
influences their design process<br />
for homes<br />
Taken as a whole, Architects on Dwelling reminds us how profoundly<br />
the place we live in matters to our well-being, and of the<br />
social responsibility architects have in creating the built environment<br />
in general and dwellings in particular.<br />
Christopher Platt is an architect and co-founder<br />
of Glasgow-based firm Studio KAP. He is also<br />
Chair of Architecture at the Mackintosh School<br />
of Architecture, Glasgow School of Art.<br />
ISBN 978-3-03860-238-5
Eight Scotland-based architects and teachers<br />
of architecture write about how and why they<br />
design the way they do<br />
Three commenting essays place these<br />
positions in context with contemporary design<br />
practice in Scotland<br />
An inspirational reader on housing design<br />
that also highlights what social responsibility<br />
architects have of the built environment<br />
Christopher Platt (ed.)<br />
Architects on Dwelling<br />
Contributions by Simon Henley, Stephen<br />
Hoey, Graeme Hutton, Henry McKeown & Ian<br />
Alexander, James Mitchell, Stacey Philips,<br />
Christopher Platt, Adrian Stewart, Dick van<br />
Gameren, and Miranda Webster<br />
Paperback<br />
approx. 144 pages, 35 color and<br />
205 b/w illustrations<br />
17 × 24 cm<br />
978-3-03860-238-5 English<br />
sFr. 35.00 | € 29.00 | £ 25.00 | $ 35.00<br />
November <strong>2021</strong> (Europe) | January 2022 (US)<br />
1 2 3 4 5 6 7 8 9 10 11 12 13 14 15 16 17 18 19 20 21 22 23 24 25 26 27 28/29<br />
30 31 32 33 34 35 36 37 38 39 40
Interloop—Architecture is a Houston-based design office founded<br />
in 2001 by principals Dawn Finley and Mark Wamble, who<br />
both also teach at Rice University’s School of Architecture. The<br />
firm’s focus is on innovative building technologies, inventive<br />
forms, and precise material finishes. Their project types range<br />
from the design of custom furniture and textures to private residences,<br />
research complexes, and cultural institutions.<br />
System of Novelties is the first book on Interloop—Architecture’s<br />
work to date, tracking the firm’s formation and trajectory. It operates<br />
between a monograph and a field guide, presenting novel<br />
works of architectural design within a broader context of influence,<br />
procedures, and techniques that are threaded from project<br />
to project over a period of two decades. It features a diverse collection<br />
of built and speculative designs that are framed through<br />
three research topics: Information—Shape, Procedure—Assembly,<br />
and Material—Pattern. All this is supplemented with<br />
graphic notes that synthetically connect the unique and recurring<br />
systems engaged in this innovative architectural practice.<br />
System of Novelties offers unique insights on innovative forms<br />
of contemporary practice in architecture and demonstrates the<br />
firm’s technical expertise with material, manufacturing, and delivery<br />
processes.<br />
A unique hybrid between monograph<br />
and field guide, offering insights into<br />
the design practice and technical<br />
expertise of Houston-based firm<br />
Interloop—Architecture<br />
Dawn Finley and Mark Wamble are the founding<br />
principals of Interloop—Architecture in<br />
Houston, Texas. They both also teach at Rice<br />
University School of Architecture, Finley as<br />
associate professor and director of graduate<br />
studies, Wamble as professor in practice.<br />
ISBN 978-3-03860-245-3
First book on Houston-based Interloop—Architecture<br />
and their significant contributions to<br />
the discipline and profession of architecture<br />
Lavishly illustrated with previously unpublished<br />
material<br />
Interloop—Architecture is widely recognized<br />
for their innovative building technologies,<br />
inventive forms, and precise material finishes<br />
Dawn Finley, Mark Wamble<br />
System of Novelties<br />
Dawn Finley and Mark Wamble,<br />
Interloop—Architecture<br />
Architecture at Rice<br />
Book design by Renata Graw<br />
Paperback<br />
approx. 312 pages, 181 color and 207 b/w<br />
illustrations and plans<br />
20.5 × 26.5 cm<br />
978-3-03860-245-3 English<br />
sFr. 39.00 | € 38.00 | £ 35.00 | $ 39.00<br />
October <strong>2021</strong> (Europe) | December <strong>2021</strong> (US)<br />
1 2 3 4 5 6 7 8 9 10 11 12 13 14 15 16 17 18 19 20 21 22 23 24 25 26 27 28 29 30/31<br />
32 33 34 35 36 37 38 39 40
The biblical metaphor of a “Land of Milk and Honey” has denoted<br />
for millennia a prophecy and promise for plenitude. This<br />
book, published in conjunction with the Israeli Pavilion at the<br />
seventeenth <strong>International</strong> Architecture Exhibition of the Venice<br />
Biennale, examines the reciprocal relations between humans,<br />
animals, and the environment within the context of modern Palestine-Israel,<br />
and demonstrates how this promise has become<br />
an action-plan over the course of the twentieth century.<br />
Land. Milk. Honey. investigates how colonialism, urbanization,<br />
and mechanized agriculture radically reshaped the environment<br />
and altered human-animal relationships. It shows how the celebrated<br />
metamorphosis of the region into a prosperous agricultural<br />
landscape was entangled with irreparable damage to the<br />
environment, as well as the disruption of human communities.<br />
And it highlights the predicaments that both the environment<br />
and its inhabitants are facing.<br />
Turning a biblical promise into reality:<br />
the book accompanying the Israeli<br />
pavilion at the <strong>2021</strong> <strong>International</strong><br />
Architecture Exhibition of the Venice<br />
Biennale<br />
The fundamental changes the region has undergone are portrayed<br />
through the stories of five local animals: cow, goat, honeybee,<br />
water buffalo, and bat. These case-studies and analysis<br />
construct a spatial history of a place in five acts: Mechanization,<br />
Territory, Cohabitation, Extinction, and the Post-Human. A rich<br />
collection of literary excerpts, historical documents, archival<br />
photos, as well as short original vignettes reveals the story of<br />
this remarkable transfiguration and redesign<br />
Also available:<br />
Israel Lessons<br />
Industrial Arcadia<br />
Teaching and<br />
Research in<br />
Architecture<br />
978-3-03860-087-9<br />
English<br />
sFr. 49.00 | € 48.00<br />
£ 45.00 | $ 55.00<br />
ISBN 978-3-03860-087-9<br />
Rachel Gottesman is a historian and writer, and<br />
a lecturer at Jerusalem’s Bezalel Academy<br />
of Arts and Design and at Shenkar College of<br />
Engineering and Design in Ramat Gan.<br />
Tamar Novick is a senior research scholar at the<br />
Max Planck Institute for the History of Science<br />
in Berlin, where she leads a working group on<br />
animals and knowledge.<br />
Iddo Ginat is an architect and curator, and a lecturer<br />
at Jerusalem’s Bezalel Academy of Arts<br />
and Design and at Shenkar College of Engineering<br />
and Design in Ramat Gan.<br />
Dan Hasson is an architect, exhibition designer,<br />
and lecturer at Jerusalem’s Bezalel Academy of<br />
Arts and Design.<br />
Yonatan Cohen is an architect and urbanist and<br />
heading Architecture and Design at Mosaic,<br />
an Arizona-based construction-technology<br />
enterprise.<br />
9 783038 600879<br />
ISBN 978-3-03860-247-7
A unique exploration of how ideology translated<br />
into colonialism, settlement, urbanization,<br />
infrastructure, and mechanized agriculture,<br />
have radically reshaped the environment of<br />
Palestine-Israel<br />
Combines literary excerpts, historical<br />
documents, archival photos, and brief original<br />
texts to bring about the story of the territory’s<br />
remarkable transfiguration and redesign<br />
Takes an unusual perspective by portraying<br />
these fundamental changes through the stories<br />
of five local animals<br />
The official publication of the Israeli Pavilion at<br />
the 17th <strong>International</strong> Architecture Exhibition of<br />
the Venice Biennale <strong>2021</strong><br />
Rachel Gottesman, Tamar Novick, Iddo<br />
Ginat, Dan Hasson, Yonatan Cohen<br />
Land. Milk. Honey.<br />
Animal Stories in Imagined Landscapes<br />
Book design by Dana Gez, Studio Gimel2<br />
Paperback<br />
392 pages, 47 color and<br />
111 monochrome illustrations<br />
12 × 16.5 cm<br />
978-3-03860-247-7 English<br />
sFr. 29.00 | € 25.00 | £ 22.00 | $ 30.00<br />
June <strong>2021</strong> (Europe) | August <strong>2021</strong> (US)<br />
1 2 3 4 5 6 7 8 9 10 11 12 13 14 15 16 17 18 19 20 21 22 23 24 25 26 27 28 29 30 31 32/33<br />
34 35 36 37 38 39 40
Social housing has a long tradition in Europe. Since the early<br />
20th century, these often anonymously built and unappreciated<br />
structures have arisen all across the suburbs of Europe’s major<br />
cities. In the multidisciplinary and international research project<br />
Mapping Public Housing, the Center for Studies in Architecture<br />
and Urbanism at the University of Porto’s Faculty of Architecture<br />
has been tracing the architectural heritage of social housing.<br />
The findings demonstrate that, in many cases, vibrant neighborhoods<br />
and entire city districts have emerged from such social<br />
housing programs.<br />
This book takes a closer look at exemplary developments in<br />
Germany, Great Britain, Portugal, Switzerland, and Spain. The<br />
case studies cover a wide range of social and historical contexts,<br />
from the beginnings of social housing in Portugal sparked by<br />
German investment during World War I to the propaganda policies<br />
associated with subsidized housing for the working class in<br />
the 1940s, and to sustainable concepts and ideas for the future.<br />
Hidden in Plain Sight offers a wide-ranging panorama that recognizes<br />
the development of subsidized residential construction as<br />
a part of Europe's cultural history and traces the important role<br />
that state-funded housing has played in the emergence of the<br />
European welfare state.<br />
An insightful compendium on the<br />
development of state-subsidized<br />
housing in Europe in the 20th century<br />
Rui Jorge Garcia Ramos and his collaborators<br />
Virgílio Borges Pereira, Marta Rocha Moreira,<br />
and Sérgio Dias Silva work at the Center for<br />
Studies in Architecture and Urbanism (CEAU),<br />
a research unit at University of Porto’s Faculty<br />
of Architecture (FAUP). Since 1994, CEAU has<br />
been conducting interdisciplinary research<br />
projects such as Mapping Public Housing.<br />
ISBN 978-3-03860-261-3
A compendium on the history and development<br />
of subsidized housing in Europe of the 20th<br />
century<br />
Features exemplary social housing<br />
developments Germany, Great Britain,<br />
Portugal, Switzerland, and Spain<br />
Illustrates the importance of publicly funded<br />
housing as part of Europe’s architectural<br />
history<br />
With a contemporary photo essay on a 1960s<br />
social housing complex in Lisbon<br />
Rui Jorge Garcia Ramos, Virgílio Borges<br />
Pereira, Marta Rocha Moreira, Sérgio<br />
Dias Silva (eds)<br />
Hidden in Plain Sight<br />
Politics and Design in State-Subsidized<br />
Residential Architecture<br />
Book design by Cristina Amil<br />
Paperback<br />
approx. 456 pages, 82 color and<br />
76 b/w illustrations<br />
17 × 24 cm<br />
978-3-03860-261-3 English<br />
sFr. 49.00 | € 48.00 | £ 42.00 | $ 50.00<br />
September <strong>2021</strong> (Europe) | February 2022 (US)<br />
1 2 3 4 5 6 7 8 9 10 11 12 13 14 15 16 17 18 19 20 21 22 23 24 25 26 27 28 29 30 31 32 33 34/35<br />
36 37 38 39 40
NEW TITLES SPRING <strong>2021</strong><br />
NOT YET PUBLISHED<br />
Urs Meister, Carmen Rist-<br />
Stadelmann, Machiel Spaan (eds)<br />
Crafting Wood<br />
Structure and Expression<br />
978-3-03860-235-4 English<br />
sFr. 39.00 | € 38.00<br />
£ 35.00 | $ 45.00<br />
September <strong>2021</strong> (Europe)<br />
November <strong>2021</strong> (US)<br />
ISBN 978-3-03860-235-4<br />
<strong>New</strong> findings on timber<br />
joints: presenting results<br />
from a practice-based<br />
educational cooperation of<br />
European universities<br />
9 783038 602354<br />
Paul Andersen, Jayne Kelley,<br />
Paul Preissner (eds)<br />
American Framing<br />
The Same Something for Everyone<br />
978-3-03860-195-1 English<br />
sFr. 39.00 | € 38.00<br />
£ 32.00 | $ 40.00<br />
September <strong>2021</strong> (Europe)<br />
November <strong>2021</strong> (US)<br />
ISBN 978-3-03860-195-1<br />
Timber framing: this quintessentially<br />
American construction<br />
type dominates the<br />
USA’s built landscape today<br />
and has erased typological<br />
and social distinctions in<br />
a socially and economically<br />
deeply divided country<br />
9 783038 601951<br />
Carmen Rist-Stadelmann,<br />
Urs Meister (eds)<br />
Model Workshop<br />
Building as a Common Process<br />
978-3-03860-236-1<br />
English / German<br />
sFr. 35.00 | € 29.00<br />
£ 25.00 | $ 35.00<br />
November <strong>2021</strong> (Europe)<br />
January 2022 (US)<br />
ISBN 978-3-03860-236-1<br />
Building with students and<br />
trades businesses as an<br />
integrated didactic method<br />
in architectural training<br />
9 783038 602361<br />
Hubertus Adam (ed.)<br />
Atelier Deshaus 2001–2020<br />
978-3-03860-223-1 Englisch<br />
sFr. 45.00 | € 38.00<br />
£ 35.00 | $ 50.00<br />
November <strong>2021</strong> (Europe)<br />
January 2022 (US)<br />
ISBN 978-3-03860-223-1<br />
Shanghai-based Atelier<br />
Deshaus stays away from<br />
China’s commerce-driven<br />
mainstream architectural<br />
culture to focus on utterly<br />
independent designs that<br />
receive widespread international<br />
recognition<br />
9 783038 602231<br />
Karin Björkquist, Sébastien<br />
Corbari (eds)<br />
Sigurd Lewerentz,<br />
Pure Aesthetics<br />
St Mark’s Church, Stockholm<br />
978-3-03860-243-9 English<br />
sFr. 69.00 | € 65.00<br />
£ 60.00 | $ 75.00<br />
August <strong>2021</strong> (Europe)<br />
October <strong>2021</strong> (US)<br />
ISBN 978-3-03860-243-9<br />
An atmospheric masterpiece<br />
of modern sacred architecture:<br />
Sigurd Lewerentz’s<br />
Markuskyrkan (St Mark’s<br />
Church) in Stockholm’s<br />
Björkhagen district<br />
9 783038 602439<br />
Ludovic Balland, Nele Dechmann<br />
(eds)<br />
Duplex Architects<br />
Housing<br />
978-3-03860-230-9 English<br />
978-3-03860-229-3 German<br />
sFr. 65.00 | € 58.00<br />
£ 50.00 | $ 70.00<br />
September <strong>2021</strong> (Europe)<br />
November <strong>2021</strong> (US)<br />
EN<br />
ISBN 978-3-03860-230-9<br />
Duplex Architects 9 783038 exemplify<br />
602293<br />
how innovative housing<br />
design in Switzerland works<br />
and what it can contribute to<br />
urban development at large<br />
9 783038 602309<br />
GE<br />
ISBN 978-3-03860-229-3
RECENT RELEASES<br />
AND KEY TITLES<br />
Kieran Long, Johan Örn, Mikael<br />
Andersson<br />
Sigurd Lewerentz<br />
Architect of Death and Life<br />
978-3-03860-232-3 English<br />
sFr. 140.00 | € 120.00<br />
£ 100.00 | $ 150.00<br />
ISBN 978-3-03860-232-3<br />
9 783038 602323<br />
The entire Sigurd Lewerentz<br />
in three parts: biography,<br />
photographs, archive<br />
“You know, in a moment<br />
with the book, that you are in<br />
great fortune.” Peter Miller,<br />
Architecture & Design <strong>Books</strong><br />
and Supplies, Seattle<br />
Anna Bokov<br />
Avant-Garde as Method<br />
Vkhutemas and the Pedagogy of<br />
Space, 1920–1930<br />
978-3-03860-134-0 English<br />
sFr. 65.00 | € 58.00<br />
£ 50.00 | $ 65.00<br />
ISBN 978-3-03860-134-0<br />
The groundbreaking study<br />
on the early Soviet Union’s<br />
Higher Art and Technical<br />
Studios, known as<br />
VKhUTEMAS, and their<br />
pioneering curriculum<br />
9 783038 601340<br />
LAN Local Architecture Network,<br />
Benoît Jallon, Umberto Napolitano,<br />
Le Laboratoire R.A.A.R. (eds)<br />
Napoli Super Modern<br />
978-3-03860-218-7 English<br />
sFr. 49.00 | € 48.00<br />
£ 42.00 | $ 50.00<br />
ISBN 978-3-03860-218-7<br />
Benoît Jallon, Umberto Napolitano,<br />
Franck Boutté (eds)<br />
Paris Haussmann<br />
A Model’s Relevance<br />
978-3-03860-219-4<br />
English / French<br />
sFr. 59.00 | € 48.00<br />
£ 42.00 | $ 55.00<br />
ISBN 978-3-03860-219-4<br />
<strong>New</strong> edition of the highly<br />
praised and sought-after<br />
analytical review of Baron<br />
Haussmann’s redevelopment<br />
of Paris from today’s<br />
perspective<br />
9 783038 602194<br />
Kristin Feireiss, Hans-Jürgen<br />
Commerell (eds)<br />
Songyang Story<br />
Architectural Acupuncture as<br />
Driver for Rural Revitalisation in<br />
China. Projects by Xu Tiantian,<br />
DnA_Beijing<br />
978-3-03860-186-9 English<br />
sFr. 45.00 | 38.00<br />
£ 35.00 | $ 39.00<br />
ISBN 978-3-03860-186-9<br />
A unique tribute to Naples’<br />
remarkable modern architecture,<br />
with new photographs<br />
by Cyrille Weiner<br />
and an atlas of eighteen<br />
significant buildings of the<br />
1930s to 1960s<br />
9 783038 602187<br />
Architectural acupuncture:<br />
How Beijing-based architect<br />
Xu Tiantian’s minimal interventions<br />
change and revitalize<br />
communal life in rural<br />
China and what lessons can<br />
be learned from them<br />
9 783038 601869<br />
1 2 3 4 5 6 7 8 9 10 11 12 13 14 15 16 17 18 19 20 21 22 23 24 25 26 27 28 29 30 31 32 33 34 35 36/37<br />
38 39 40
Jürgen Tietz with Detlef Jessen-<br />
Klingenberg (eds)<br />
TXL. Berlin Tegel Airport<br />
978-3-03860-202-6<br />
English / German<br />
sFr. 45.00 | 38.00<br />
£ 35.00 | $ 45.00<br />
ISBN 978-3-03860-202-6<br />
A tribute to Berlin’s Tegel<br />
TXL airport: the definitive<br />
monograph on this architectural<br />
icon<br />
9 783038 602026<br />
Dominique Boudet (ed.)<br />
<strong>New</strong> Housing in Zurich<br />
Typologies for a Changing Society<br />
978-3-03860-042-8 English<br />
978-3-03860-043-5 French<br />
978-3-03860-041-1 German<br />
sFr. 69.00 | € 68.00<br />
£ 60.00 | $ 75.00<br />
EN<br />
ISBN 9783038600428<br />
GE<br />
ISBN 9783038600411<br />
9 783038 600428<br />
FR<br />
ISBN 9783038600435<br />
9 783038 600435<br />
Angelo Candalepas (ed.)<br />
Angelo Candalepas<br />
Buildings and Projects<br />
978-3-03860-171-5 English<br />
sFr. 65.00 | € 58.00<br />
£ 50.00 | $ 65.00<br />
ISBN 978-3-03860-171-5<br />
A comprehensive survey<br />
of co-operative housing<br />
projects in Zurich, featuring<br />
in detail some 50 recent<br />
designs that had a major impact<br />
on the city’s urban life<br />
9 783038 600411<br />
Alexandre Aviolat, Bruno<br />
Marchand, Martin Steinmann (eds)<br />
Diener & Diener Architects<br />
Housing<br />
978-3-03860-185-2 English<br />
978-3-03860-184-5 German<br />
sFr. 49.00 | € 48.00<br />
£ 45.00 | $ 49.00<br />
EN<br />
ISBN 978-3-03860-185-2<br />
An in-depth documentation<br />
9 783038 601845<br />
of more than 40 years of<br />
research and practice in<br />
housing design by renowned<br />
Swiss firm Diener & Diener<br />
Architects<br />
9 783038 601852<br />
GE<br />
ISBN 978-3-03860-184-5<br />
First monograph on<br />
Candalepas Associates,<br />
one of Australia’s leading<br />
contemporary architectural<br />
firms<br />
9 783038 601715<br />
Kristin Feireiss (ed.)<br />
Sergei Tchoban<br />
Lines and Volumes<br />
Encounters with the Architect,<br />
Artist, Collector and Museum<br />
Founder<br />
978-3-03860-205-7 English<br />
sFr. 29.00 | € 29.00<br />
£ 25.00 | $ 35.00<br />
ISBN 978-3-03860-205-7<br />
Sebastiano Brandolini<br />
The Inhabited Pathway<br />
The Built Work of Alberto Ponis<br />
in Sardinia<br />
978-3-906027-49-4 English<br />
sFr. 59.00 | € 58.00<br />
£ 40.00 | $ 60.00<br />
ISBN 978-3-906027-49-4<br />
A synthesis of profound<br />
knowledge and creativity:<br />
Alberto Ponis’s rethinking of<br />
the Sardinian “stazzo”<br />
9 783906 027494<br />
In conversation with Kristin<br />
Feireiss, Sergei Tchoban<br />
reveals what inspires him<br />
and what drives his work as<br />
an architect, artist, curator,<br />
collector, and museum<br />
founder<br />
9 783038 602057
David Schreyer, Andreas Nierhaus<br />
Los Angeles Modernism<br />
Revisited<br />
Houses by Neutra, Schindler,<br />
Ain and Contemporaries<br />
978-3-03860-161-6 English<br />
978-3-03860-160-9 German<br />
sFr. 65.00 | € 58.00<br />
£ 50.00 | $ 65.00<br />
<strong>New</strong> price as of August <strong>2021</strong><br />
EN<br />
ISBN 978-3-03860-161-6<br />
GE<br />
ISBN 978-3-03860-160-9<br />
Josep Lluís Mateo<br />
Footprints<br />
Writings 2005–2020<br />
978-3-03860-209-5 English<br />
978-3-03860-210-1 Spanish<br />
sFr. 29.00 | € 24.00<br />
£ 22.00 | $ 30.00<br />
EN<br />
ISBN 978-3-03860-209-5<br />
SP<br />
ISBN 978-3-03860-210-1<br />
The Californian 9 783038 way 601609 of life:<br />
intimate insights into LA’s<br />
sophisticated modern homes<br />
of the 1930s to 1960s<br />
9 783038 601616<br />
Selected essays 9 783038 from 602101 the<br />
past fifteen years by<br />
Josep Lluís Mateo, one of<br />
Europe’s most influential<br />
architectural intellectuals<br />
9 783038 602095<br />
Stan Allen<br />
Situated Objects<br />
Buildings and Projects by<br />
Stan Allen, Photographs by<br />
Scott Benedict<br />
Tilo Richter, Christoph Wieser (eds)<br />
Regarding Space and Spaces<br />
Chambered Floor Plans and Luca<br />
Selva Architects<br />
978-3-03860-204-0 English<br />
sFr. 49.00 | € 48.00<br />
£ 42.00 | $ 50.00<br />
ISBN 978-3-03860-204-0<br />
978-3-03860-208-8<br />
English / German<br />
sFr. 39.00 | € 38.00<br />
£ 32.00 | $ 45.00<br />
ISBN 978-3-03860-208-8<br />
Valerio Olgiati, Markus Breitschmid<br />
Non-Referential<br />
Architecture<br />
Ideated by Valerio Olgiati—Written<br />
by Markus Breitschmid<br />
978-3-03860-142-5 English<br />
978-3-03860-143-2 Italian<br />
978-3-03860-141-8 German<br />
sFr. 25.00 | € 25.00<br />
£ 20.00 | $ 25.00<br />
EN<br />
ISBN 978-3-03860-142-5<br />
IT<br />
ISBN 978-3-03860-143-2<br />
Building in and with nature:<br />
American architect Stan<br />
Allen’s designs for small<br />
houses in the Hudson Valley<br />
9 783038 602040<br />
Reto Geiser (ed.)<br />
Archetypes<br />
David K. Ross<br />
978-3-03860-221-7 English<br />
sFr. 49.00 | € 48.00<br />
£ 45.00 | $ 49.00<br />
ISBN 978-3-03860-221-7<br />
The chambered floorplan: a<br />
simple principle, frequently<br />
applied by Luca Selva<br />
Architects, that offers<br />
greater latitude than<br />
corridor-based designs<br />
9 783038 602088<br />
GE<br />
ISBN 978-3-03860-141-8<br />
9 783038 601425<br />
9 783038 601432<br />
The widely acclaimed<br />
manifesto for a new<br />
approach in architecture in<br />
a world free of ideologies<br />
and, therefore, references<br />
9 783038 601418<br />
Architectural mock-ups: a<br />
significant yet ephemeral<br />
aspect of contemporary<br />
construction, seen through<br />
the eyes of Canadian artist<br />
David K. Ross<br />
9 783038 602217<br />
1 2 3 4 5 6 7 8 9 10 11 12 13 14 15 16 17 18 19 20 21 22 23 24 25 26 27 28 29 30 31 32 33 34 35 36 37 38/39<br />
40
Distributors<br />
Europe (excluding Austria, France,<br />
Germany, Switzerland), Middle<br />
East, Africa, Asia (excluding Japan),<br />
Australia, <strong>New</strong> Zealand<br />
ACC Art <strong>Books</strong><br />
Customer Services<br />
Sandy Lane, Old Martlesham<br />
Woodbridge, Suffolk, IP12 4SD, UK<br />
Tel. +44 1394 389950<br />
Fax +44 1394 389999<br />
uksales@accartbooks.com<br />
France<br />
Interart, Diffuseur Distributeur de<br />
Livres d’Art<br />
1, rue de l’Est, 75020 Paris, France<br />
Tel. +33 1 4349 3660<br />
Fax +33 1 4349 4122<br />
commercial@interart.fr<br />
Japan<br />
MHM Limited<br />
1-1-13 Kanda-Jimbocho<br />
Chiyoda-ku<br />
Tokyo 101-0051, Japan<br />
Tel. +81 3 3518 9181<br />
Fax +81 3 3518 9523<br />
sales@mhmlimted.co.jp<br />
North and Latin America<br />
The University of Chicago Press<br />
Sales & Marketing <strong>Books</strong> Division<br />
1427, East 60th Street, Chicago, IL<br />
60637, USA<br />
Tel. +1 773 702 7000<br />
orders@press.uchicago.edu<br />
All Other Territories<br />
<strong>Park</strong> <strong>Books</strong><br />
Sales<br />
Niederdorfstrasse 54, 8001 Zürich,<br />
Switzerland<br />
Tel. +41 442536453<br />
sales@park-books.com<br />
Representatives and agents<br />
United Kingdom, Ireland<br />
London, Cambridge, Oxford:<br />
Tom Greig<br />
Mobile +44 7823 777220<br />
tom.greig@accartbooks.com<br />
Midlands (excl. Oxford), Northern<br />
England, North Wales, Scotland:<br />
Jim Sheehan<br />
Signature Book Representation<br />
Tel. +44 8458 621730<br />
Mobile +44 7970 700505<br />
jim@signaturebooksuk.com<br />
East Anglia (excl. Cambridge), South<br />
West England, South Wales:<br />
Gillian Hawkins<br />
Signature Book Representation<br />
Tel. +44 1342 893029<br />
Mobile +44 7810 648891<br />
gill.hawkins.hps@btinternet.com<br />
Ireland:<br />
Robert Towers<br />
Tel. + 3531 2806532<br />
rtowers16@gmail.com<br />
Central and Eastern Europe<br />
Cristian Juncu<br />
Tel. +40 720 454800<br />
cristian@j4.ro<br />
Belgium, Luxemburg, Netherlands<br />
Exhibitions <strong>International</strong><br />
Tel +32 16296900<br />
orders@exhibitionsinternational.be<br />
Denmark, Finland, Iceland, Norway,<br />
Sweden<br />
Gill Angell, Stewart Sidall<br />
Angell Eurosales Limited<br />
Tel + 44 1764 683781<br />
gill@angelleurosales.com<br />
stewart@angelleurosales.com<br />
Italy<br />
Penny Padovani<br />
Padovani <strong>Books</strong><br />
Tel. +39 0575 614338<br />
penny@padovanibooks.com<br />
Spain, Portgual<br />
Jenny Padovani Frias<br />
Padovani <strong>Books</strong><br />
Mobile +34 637027587<br />
jenny@padovanibooks.com<br />
Greece<br />
Isabella Curtis<br />
Padovani <strong>Books</strong><br />
Tel. +30 210 7218995<br />
isabella@padovanibooks.com<br />
Eygpt, GCC States, Iraq, Lebanon,<br />
Libya, Sudan, Syria<br />
Bill Kennedy<br />
Avicenna Partnership<br />
Tel. +44 7802 244457<br />
avicennabk@gmail.com<br />
Iran<br />
Vijeh-Nashr Co.<br />
Tel. +98 21 88910429<br />
info@vijehnashr.com<br />
South Africa<br />
Giulietta Campanelli<br />
SG Distributors<br />
Tel. +27 11 444 9050/41<br />
giulietta@sgdistributors.co.za<br />
West, Central, East Africa<br />
ACC Art <strong>Books</strong><br />
Sales<br />
Tel. +41 1394 389950<br />
uksales@accartbooks.com<br />
India<br />
Om Arora<br />
The Variety Book Depot<br />
Tel. +91 11 41517101<br />
varietybookdepot@gmail.com<br />
Pakistan<br />
Masroor Rizvi<br />
The Pub Reps<br />
Tel. +92 42 35441217<br />
Mobile +92 307 0431254<br />
tpr@thepubreps.com<br />
South Korea<br />
Yasy Murayama<br />
Tel. +81 48 7702003<br />
yasy@yasmy.com<br />
Shelia Summers<br />
Tel. +44 2085 47116<br />
formtone@dircon.co.uk<br />
China<br />
Pan Jie<br />
China Publishers Marketing<br />
Tel. +86 21 5425 9557<br />
Mobile +86 1306 162 9622<br />
benjamin.pan@cpmarketing.com.cn<br />
Hong Kong, Taiwan, Phillipines<br />
Asia Publisher Services Ltd<br />
Tel. +852 2553 9289<br />
aps_hk@asiapubs.com.hk<br />
Australia<br />
Michael Coffey<br />
Peribo Pty Ltd<br />
Tel. +61 2 9457 0011<br />
info@peribo.com.au<br />
<strong>New</strong> Zealand<br />
Bryce Gibson<br />
Bateman <strong>Books</strong><br />
Tel. +649 415 7664 ext 8<br />
bryceg@bateman.co.nz<br />
North and Latin America<br />
East Coast, <strong>New</strong> York City:<br />
Jeremy Scott Tescher<br />
Tel. +1 917 664 1270<br />
jtescher@uchicago.edu<br />
West Coast, Texas:<br />
Gary Hart<br />
Tel. +1 818 956 0527<br />
Mobile +1 213 925 4542<br />
ghart@press.uchicago.edu<br />
Midwest, <strong>New</strong> York State:<br />
Bailey Walsh<br />
Tel. +1 608 588 0199<br />
Mobile +1 608 345 4306<br />
bgw@uchicago.edu<br />
North & South Carolina, Florida,<br />
Louisiana, Tennessee:<br />
Southern Territory Associates<br />
Tel. +1 336 574 1879<br />
www.southernterritory.com<br />
Canada:<br />
Mical Moser<br />
Lexa Publishers’ Representatives<br />
Tel. +1 718 781 2770<br />
micalmoser@me.com<br />
Mexico, Central & South America,<br />
Caribbean:<br />
Catamount <strong>International</strong><br />
Tel. +1 917 512 1962<br />
info@catamountinternational.com<br />
South East England:<br />
Colin Edwards<br />
Signature Book Representation<br />
Tel. +44 1483 222333<br />
Mobile +44 7980 568967<br />
colin.edwards962@gmail.com<br />
Algeria, Cyprus, Israel, Jordan,<br />
Malta, Morocco, Palestine, Tunisia,<br />
Turkey<br />
Claire de Gruchy<br />
Avicenna Partnership<br />
Tel. +44 7771 887843<br />
avicenna-cdeg@outlook.com<br />
South East Asia<br />
William Tay<br />
Words & Visuals Press Pte Ltd<br />
Tel. +65 6747 3581<br />
william.tay@wordsandvisuals.com<br />
Cover images<br />
Front: House Kirschgarten, Buchner<br />
Bründler Architekten. Photo © Georg Aerni<br />
Back: Dock E, Zurich Airport, agps. Photo<br />
© Ralph Bensberg. From the book Out<br />
of the Box: 13 Spatial Configurations (see<br />
pages 4/5).<br />
<strong>Park</strong> <strong>Books</strong> is being supported by the<br />
Swiss Federal Office of Culture with a<br />
general subsidy for the years <strong>2021</strong>–2024.<br />
June <strong>2021</strong>. Prices quoted in Euro are<br />
valid in Germany only including VAT. For<br />
all other countries prices quoted in Euro,<br />
Pounds Sterling and US-Dollars are<br />
recommended retail prices and may vary<br />
subject to local duty and taxes. All prices,<br />
dates and descriptions are subject to<br />
change without notice.



