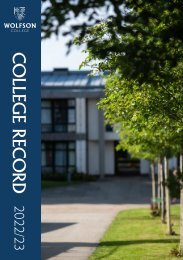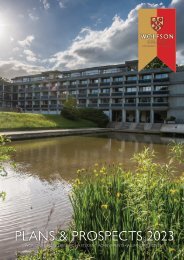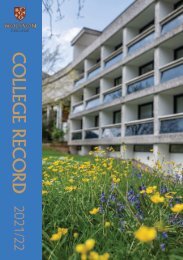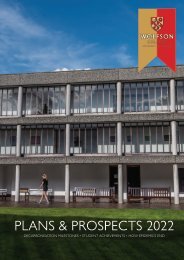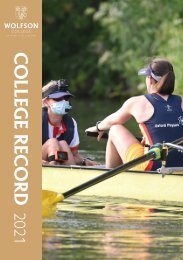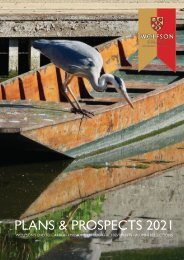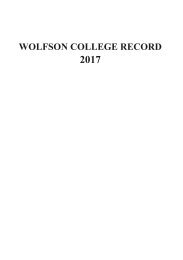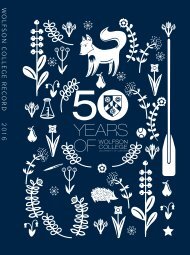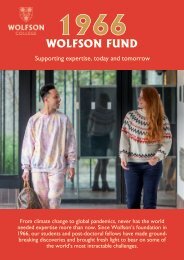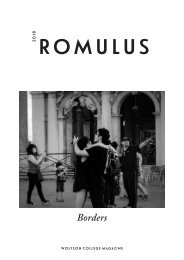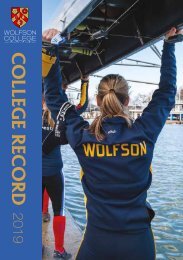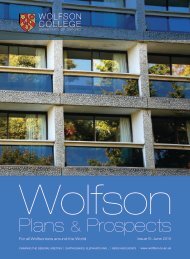You also want an ePaper? Increase the reach of your titles
YUMPU automatically turns print PDFs into web optimized ePapers that Google loves.
Sketching Wolfson’s new building<br />
by Robert Eyles MSAI<br />
(Member of the Society of Architectural Illustrators)<br />
I was asked by the project architect, Marion Brereton, to record the construction<br />
of the new Auditorium with hand-drawn sketches to contrast and supplement the<br />
more usual photographs and webcam pictures. As snapshots they each took an<br />
hour, more or less, and were all done on site.<br />
The sketches were made at about two-week intervals, so that each view changed<br />
noticeably. Buildings usually appear to grow slowly at first, then speed up, before<br />
slowing again externally, which is when the interiors exhibit the greatest progress<br />
once the exterior envelope is ‘watertight’.<br />
The watercolour wash and pen for the earlier sketches helped to define the different<br />
elements of the building and the construction paraphernalia, the materials and<br />
finishes. The media changed for the subsequent sketches to coloured pencil and<br />
pen; and then to pen and pencil. As the building form and scale became apparent,<br />
and as the weather became colder, pencil permitted the sketches to be done more<br />
quickly. But the final view is in watercolour once more, the weather now permitting<br />
(16 May <strong>2013</strong>): the building is practically complete, but one or two clues show that<br />
it was not quite ready to ‘hand over’.<br />
The final view is reproduced on the cover. It was exhibited with the others outside the<br />
Auditorium when it was opened, and a selection follows here. Photographs of the site in<br />
January and August 2012 appeared in last year’s <strong>Record</strong> (p. 51).<br />
48



