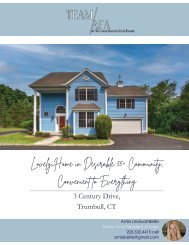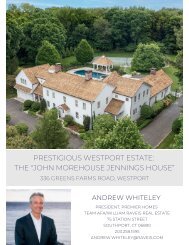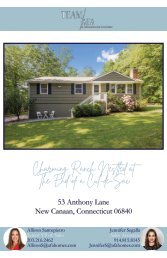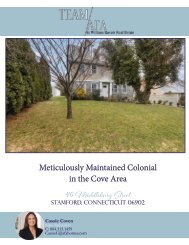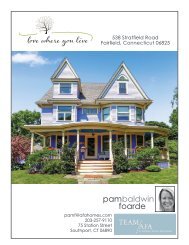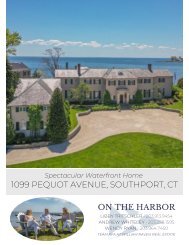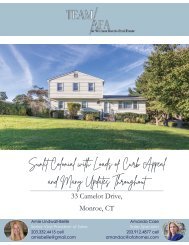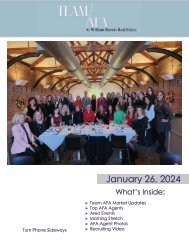1093 Pequot Avenue, Southport CT
Southport’s only direct waterfront custom new construction is now complete and ready to move in! Sited at the head of one of New England’s prettiest harbors, this magnificent home was specifically designed to take full advantage of its unique setting. With unobstructed views from Sasco Hill all the way across to Beachside Avenue, this panorama and location are unmatched. For More Information Contact: On The Harbor (Andrew Whiteley 203.258.1595 • Libby Tritschler 203.913.9454 • Wendy Ryan 203.964.7450)
Southport’s only direct waterfront custom new construction is now complete and ready to move in! Sited at the head of one of New England’s prettiest harbors, this magnificent home was specifically designed to take full advantage of its unique setting. With unobstructed views from Sasco Hill all the way across to Beachside Avenue, this panorama and location are unmatched.
For More Information Contact: On The Harbor (Andrew Whiteley 203.258.1595 • Libby Tritschler 203.913.9454 • Wendy Ryan 203.964.7450)
You also want an ePaper? Increase the reach of your titles
YUMPU automatically turns print PDFs into web optimized ePapers that Google loves.
Connecticut’s Premier Waterfront Offering<br />
<strong>1093</strong> <strong>Pequot</strong> <strong>Avenue</strong><br />
<strong>Southport</strong>, Connecticut 06890<br />
On The Harbor<br />
McKinney • Whiteley • Ryan<br />
203.258.1595 cell<br />
ontheharbor@afahomes.com
<strong>Southport</strong>’s only direct waterfront custom new construction is now complete and<br />
ready to move in! Sited at the head of one of New England’s prettiest harbors, this<br />
magnificent home was specifically designed to take full advantage of its unique setting.<br />
With unobstructed views from Sasco Hill all the way across to Beachside <strong>Avenue</strong>, this<br />
panorama and location are unmatched. Architect Jack Franzen designed the main rooms<br />
to be open and filled with light coming off Long Island Sound. As soon as you enter the<br />
front door, you are pulled into the house by the abundance of glass and doors leading you<br />
to the water. While the home’s exterior reveals a classic Connecticut Colonial facade, the<br />
interior is modern and fresh with 10 ft ceilings on the first floor, 9.5 ft on the second and<br />
12+ ft on the finished third floor. The Master Bedroom suite faces the water and offers a<br />
vaulted ceiling bath, two large walk in closets, a sitting room/office and a private deck with<br />
glass railings chosen to enhance the seascape. At 18.5 ft elevation, the pool is a wonderful<br />
place to take in the ever-changing light and abundance of wildlife and boating activity<br />
constantly on display. Just minutes walk to <strong>Southport</strong> Beach and <strong>Southport</strong> Village,<br />
the house is accessed through a gate at the end of private Rockpoint Road. Come see<br />
Connecticut’s premier waterfront offering.<br />
• AL FILIPPONE ASSOCIATES •<br />
<strong>1093</strong> PEQUOT AVENUE, SOUTHPORT, <strong>CT</strong> 06890<br />
WILLIAM RAVEIS REAL ESTATE
• AL FILIPPONE ASSOCIATES •<br />
<strong>1093</strong> PEQUOT AVENUE, SOUTHPORT, <strong>CT</strong> 06890<br />
WILLIAM RAVEIS REAL ESTATE
• AL FILIPPONE ASSOCIATES •<br />
<strong>1093</strong> PEQUOT AVENUE, SOUTHPORT, <strong>CT</strong> 06890<br />
WILLIAM RAVEIS REAL ESTATE
• AL FILIPPONE ASSOCIATES •<br />
<strong>1093</strong> PEQUOT AVENUE, SOUTHPORT, <strong>CT</strong> 06890<br />
WILLIAM RAVEIS REAL ESTATE
• AL FILIPPONE ASSOCIATES •<br />
<strong>1093</strong> PEQUOT AVENUE, SOUTHPORT, <strong>CT</strong> 06890<br />
WILLIAM RAVEIS REAL ESTATE
• AL FILIPPONE ASSOCIATES •<br />
<strong>1093</strong> PEQUOT AVENUE, SOUTHPORT, <strong>CT</strong> 06890<br />
WILLIAM RAVEIS REAL ESTATE
• AL FILIPPONE ASSOCIATES •<br />
<strong>1093</strong> PEQUOT AVENUE, SOUTHPORT, <strong>CT</strong> 06890<br />
WILLIAM RAVEIS REAL ESTATE
• AL FILIPPONE ASSOCIATES •<br />
<strong>1093</strong> PEQUOT AVENUE, SOUTHPORT, <strong>CT</strong> 06890<br />
WILLIAM RAVEIS REAL ESTATE
• AL FILIPPONE ASSOCIATES •<br />
<strong>1093</strong> PEQUOT AVENUE, SOUTHPORT, <strong>CT</strong> 06890<br />
WILLIAM RAVEIS REAL ESTATE
• AL FILIPPONE ASSOCIATES •<br />
<strong>1093</strong> PEQUOT AVENUE, SOUTHPORT, <strong>CT</strong> 06890<br />
WILLIAM RAVEIS REAL ESTATE
• AL FILIPPONE ASSOCIATES •<br />
<strong>1093</strong> PEQUOT AVENUE, SOUTHPORT, <strong>CT</strong> 06890<br />
WILLIAM RAVEIS REAL ESTATE
• AL FILIPPONE ASSOCIATES •<br />
<strong>1093</strong> PEQUOT AVENUE, SOUTHPORT, <strong>CT</strong> 06890<br />
WILLIAM RAVEIS REAL ESTATE
• AL FILIPPONE ASSOCIATES •<br />
<strong>1093</strong> PEQUOT AVENUE, SOUTHPORT, <strong>CT</strong> 06890<br />
WILLIAM RAVEIS REAL ESTATE
• AL FILIPPONE ASSOCIATES •<br />
<strong>1093</strong> PEQUOT AVENUE, SOUTHPORT, <strong>CT</strong> 06890<br />
WILLIAM RAVEIS REAL ESTATE
• AL FILIPPONE ASSOCIATES •<br />
<strong>1093</strong> PEQUOT AVENUE, SOUTHPORT, <strong>CT</strong> 06890<br />
WILLIAM RAVEIS REAL ESTATE
• AL FILIPPONE ASSOCIATES •<br />
<strong>1093</strong> PEQUOT AVENUE, SOUTHPORT, <strong>CT</strong> 06890<br />
WILLIAM RAVEIS REAL ESTATE
• AL FILIPPONE ASSOCIATES •<br />
<strong>1093</strong> PEQUOT AVENUE, SOUTHPORT, <strong>CT</strong> 06890<br />
WILLIAM RAVEIS REAL ESTATE
• AL FILIPPONE ASSOCIATES •<br />
<strong>1093</strong> PEQUOT AVENUE, SOUTHPORT, <strong>CT</strong> 06890<br />
WILLIAM RAVEIS REAL ESTATE
• AL FILIPPONE ASSOCIATES •<br />
<strong>1093</strong> PEQUOT AVENUE, SOUTHPORT, <strong>CT</strong> 06890<br />
WILLIAM RAVEIS REAL ESTATE
• AL FILIPPONE ASSOCIATES •<br />
<strong>1093</strong> PEQUOT AVENUE, SOUTHPORT, <strong>CT</strong> 06890<br />
WILLIAM RAVEIS REAL ESTATE
Listing Details At-A-Glance<br />
Acreage: 1.00<br />
Heat: Hydro Air,<br />
Square Footage:<br />
9,094<br />
Zoned,<br />
Rooms:<br />
15<br />
Natural Gas<br />
Bedrooms:<br />
6<br />
Cooling:<br />
Central Air<br />
Baths:<br />
6 Full, 2 Partial<br />
Sanitary System:<br />
Septic<br />
Parking:<br />
2-Car, Attached<br />
Water:<br />
City Water<br />
Garage, Off<br />
Schools:<br />
Mill Hill, Rodger<br />
Street Parking<br />
Ludlowe,<br />
Fairfield<br />
Ludlowe<br />
<strong>1093</strong> PEQUOT AVENUE, SOUTHPORT, <strong>CT</strong> 06890<br />
AL FILIPPONE ASSOCIATES<br />
WILLIAM RAVEIS REAL ESTATE
5/17/2021 SmartMLS Matrix<br />
Listing<br />
Tax Parcel#: 136676<br />
<strong>1093</strong> <strong>Pequot</strong> <strong>Avenue</strong>, Fairfield, <strong>CT</strong> 06890 Status: Active List Price: $12,950,000<br />
County: Fairfield Neighborhood: <strong>Southport</strong> Last Update: 05/17/2021 Orig. List Price: $12,950,000<br />
MLS#: 170400623 Days On Market: 0<br />
Single Family For Sale<br />
Potential Short Sale: No<br />
Walkscore: Get More Info<br />
Recent:<br />
Residential Property Information<br />
05/17/2021 : NEW<br />
Style: Colonial Total Rooms: 15 Bedrooms: 6 Bathrooms: 6 Full & 2 Partial Home Warranty Offered: No<br />
Square Footage: Estimated HEATED Sq.Ft. above grade is 9,094; total 9,094 Fireplaces: 3<br />
Public records lists total living Sq.Ft. of 9,094 and has no gross basement area information.<br />
New Construction: Completed/Never Year Built: 2020 (Approximate) Color: White<br />
Occupied<br />
Dir. Waterfront: Yes Acres: 1.00 (Public Records) Zoning: R3<br />
Property Tax: $105,951 Mil Rate: 26.79 Assessed Value: $3,954,860 Tax Year: July 2020-June 2021<br />
Features<br />
Laundry Location:<br />
Appliances Incl.: Gas Range, Wall Oven, Refrigerator, Freezer, Icemaker, Dishwasher, Washer, Dryer<br />
Interior Features: Auto Garage Door Opener, Cable - Pre-wired, Open Floor Plan, Security System<br />
Home Automation: Security System, Thermostat(s)<br />
Attic:<br />
Has Attic - Pull-Down Stairs<br />
Basement Desc.: Full, Unfinished, Concrete Floor, Interior Access, Storage<br />
Exterior Siding: Wood Color: White<br />
Exterior Features: Deck, French Doors, Grill, Gutters, Terrace, Underground Sprinkler<br />
Construction Info.: Frame Foundation: Concrete Roof: Wood Shingle<br />
Garage & Parking: 2 Car, Attached Garage, Off Street Parking Driveway Type: Private<br />
Swimming Pool: Has Pool - In Ground Pool, Heated, Gunite<br />
Waterfront Feat.: Direct Waterfront, L. I. Sound Frontage, Harbor, Beach Rights<br />
Lot Description: On Cul-De-Sac, In Flood Zone, Water View, Golf Course View, Fence - Partial, Professionally Landscaped<br />
In Flood Zone: Yes Has Flood Elevation Certificate: No<br />
Nearby Amenities: Health Club, Library, Medical Facilities, Park, Private School(s), Public Pool, Public Transportation,<br />
Shopping/Mall<br />
Home Owners Association Information<br />
Home Owner's Association: No Association Fee: Fee Payable:<br />
Special Assoc. Assessments: No<br />
Hot Water System Tankless Hotwater<br />
Utility Information<br />
Est. Annual Heating Cost:<br />
Heat Type: Hydro Air, Zoned, Fueled By: Natural Gas Fuel Tank Location: Non Applicable<br />
Cooling:<br />
Central Air<br />
Water & Sewer Service: Public Water Connected, Sewage System: Septic<br />
School Information<br />
Elem: Mill Hill Interm: Middle: Roger Ludlowe High: Fairfield Ludlowe<br />
Public Remarks<br />
<strong>Southport</strong>'s only direct waterfront custom new construction is now complete and ready to move in! Sited at the head of one of<br />
New England's prettiest harbors, this magnificent home was specifically designed to take full advantage of its unique setting.<br />
With unobstructed views from Sasco Hill all the way across to Beachside <strong>Avenue</strong>, this panorama and location are unmatched.<br />
Architect Jack Franzen designed the main rooms to be open and filled with light coming off Long Island Sound. As soon as you<br />
enter the front door, you are pulled into the house by the abundance of glass and doors leading you to the water. While the<br />
home's exterior reveals a classic Connecticut Colonial facade, the interior is modern and fresh with 10 ft ceilings on the first<br />
floor, 9.5 ft on the second and 12+ ft on the finished third floor. The Master Bedroom suite faces the water and offers a vaulted<br />
ceiling bath, two large walk in closets, a sitting room/office and a private deck with glass railings chosen to enhance the<br />
seascape. At 18.5 ft elevation, the pool is a wonderful place to take in the ever-changing light and abundance of wildlife and<br />
https://smartmls.mlsmatrix.com/Matrix/Printing/PrintOptions.aspx?c=AAEAAAD*****AQAAAAAAAAARAQAAAEMAAAAGAgAAAAQ4MzU5BgMAAAA… 1/2
5/17/2021 SmartMLS Matrix<br />
boating activity constantly on display. Just minutes walk to <strong>Southport</strong> Beach and <strong>Southport</strong> Village, the house is accessed<br />
through a gate at the end of private Rockpoint Road. Come see Connecticut's premier waterfront offering.<br />
Marketing History<br />
Current List Price: $12,950,000 Last Updated: 05/17/21 DOM: 0<br />
Previous List Price: $12,950,000 Entered in MLS: 05/17/21 CDOM: 241<br />
Original List Price: $12,950,000 Listing Date: 05/17/21 Expiration Date: 08/31/21<br />
Showing & Contact Information<br />
Showing Inst: Please Call or Text Andrew Whiteley 203.258.1595, Libby Tritschler 203.913.9454 or Wendy Ryan<br />
203.964.7450 for all showings.<br />
Lockbox: None/None Date Available: Negotiable Bank Owned: No<br />
Owner: Withheld Owners Phone: Occupied By: Vacant<br />
Directions: <strong>Pequot</strong> <strong>Avenue</strong> to Rockpoint Rd (Private Rd with Gate)<br />
Listing & Compensation Information<br />
Listing Contract Type: Exclusive Right to Sell/Lease Service Type: Full Service Sign: No<br />
Buyer's Agent Comp.: 2% of sale price<br />
Listing Distribution Authorizations<br />
The List Office has authorized distribution to: RPR, Homesnap, IDX Sites, Realtor.com, immoviewer<br />
The List Agent has authorized distribution to: Homes.com, Homesnap, IDX Sites, Realtor.com<br />
** NOTE: This listing will only appear on those locations authorized by BOTH the List Office AND the List Agent. **<br />
Listing Team/Agent/Broker Information<br />
List Team: On The Harbor-AFA (TM100218) Leader's Lic.#: RES.0774354 Phone:(203) 913-9454<br />
Website: https://afahomes.com/team/on-the-harbor/<br />
List Agent: Andrew S Whiteley (8005) Lic.#: RES.0770852 Phone:(203) 256-3264<br />
Website:<br />
Email: andreww@afahomes.com<br />
List Office: William Raveis Real Estate (RAVE80) Phone:(203) 255-6841<br />
Website: http://www.raveis.com<br />
Co List Team: Al Filippone Associates - S (TM100177) Leader's Lic.#: REB.075019Phone:(203) 256-3264<br />
Website: https://afahomes.com<br />
Co List Agent: Libby Tritschler (9269) Lic.#: RES.0774354 Phone:(203) 913-9454<br />
Website: http://libbyt@afahomes.com<br />
Email: Libbyt@afahomes.com<br />
Co List Office: William Raveis Real Estate (RAVE80) Phone:(203) 255-6841<br />
Website: http://www.raveis.com<br />
Information contained in this Smart MLS listing has been compiled from various sources, all of which may not be completely accurate. Smart MLS makes<br />
no warranty or representation as to the accuracy of listing information. All information that influences a decision to purchase a listed property should be<br />
independently verified by the purchaser. Report Generated on 05/17/2021 5:01:26 PM, Copyright 2021 Smart MLS, Inc. All rights reserved.<br />
https://smartmls.mlsmatrix.com/Matrix/Printing/PrintOptions.aspx?c=AAEAAAD*****AQAAAAAAAAARAQAAAEMAAAAGAgAAAAQ4MzU5BgMAAAA… 2/2
P E Q U O T R E S I D E N C E<br />
F A I R F I E L D, C O N N E C T I C U T<br />
New 9,500 Square Foot<br />
Water Front Home
Outline specifications<br />
Finished Square Footage<br />
-First Floor space - 4,451 square feet<br />
-Second floor space - 3,800 square feet<br />
-Attic Floor space - 1,295 square feet<br />
-Total floor area all floors- 9,546 square feet<br />
Site Work<br />
-Underground utilities services (gas, elect)<br />
-Engineered site drainage system<br />
-Septic system<br />
-Professionally designed landscaping<br />
-Site irrigation system<br />
-Site lighting<br />
-Gravel driveway and courtyard<br />
-Blue stone patios, terraces and walks<br />
-Custom inground pool<br />
Masonry<br />
-Custom brick work at chimneys and terrace walls<br />
-Large format blue stone pavers and copings<br />
Metals<br />
-Steel framing and supports<br />
Carpentry<br />
-Wood engineered lumber framing<br />
-Boral exterior siding and trim material<br />
-Custom interior built-in cabinetry, millwork and trim<br />
-Custom stairs<br />
-Solid white oak flooring<br />
Thermal & Moisture<br />
-Spray foam insulation<br />
-Copper roofing, gutters, leaders and flashing<br />
-Blue Skin house wrap<br />
-Red Cedar roofing Shingles<br />
-Foundation water proofing<br />
Windows<br />
-Marvin clad custom sized windows
Doors<br />
-LePage clad custom sized exterior doors with three-point locking<br />
-Custom solid wood entry doors<br />
-Wood and mdf interior doors<br />
-Select exterior and interior door hardware<br />
-Custom overhead garage doors<br />
Finishes<br />
-5/8” gypsum walls with skim coat finish throughout<br />
-Stone tile flooring (Waterworks and N.E. tile selections)<br />
-Stone wall tiles at bath showers (Waterworks and N.E. tile selection)<br />
-Slab stone for all counter tops<br />
-Benjamin Moore exterior and interior paint finishes<br />
Specialty<br />
-Master shower steam unit<br />
-Master bath tile floor heating<br />
-Custom glass shower enclosures<br />
-Gas fireplaces, log set and gas starters<br />
Equipment<br />
-Select appliances from Subzero, Viking, Scotsman and Electrolux<br />
Plumbing fixtures<br />
-Bath fixtures (Waterworks and Waterware selections)<br />
-Bath accessories (Waterworks and Waterware selections)<br />
HVAC<br />
-Custom designed, multi zoned, hi efficient heating, ventilation and cooling system<br />
-Programable, remote accessible thermostat controls<br />
-Taped in metal grilles<br />
-Matching wood floor grilles<br />
-Makeup air for kitchen hood<br />
-Garage heater<br />
Electrical<br />
-600 amps underground electrical service<br />
-Control 4 home automation<br />
-LED recessed lighting fixtures<br />
-Bevolo exterior lanterns<br />
-Gas powder emergency power generator<br />
-Pre-wired for window shades
FRANZEN<br />
ASSOCIATES<br />
1241 POST ROAD<br />
SECOND FLOOR<br />
FAIRFIELD, <strong>CT</strong> 06824<br />
TEL: (203) 259-0529<br />
FAx: (203) 254-6497<br />
C
<strong>Southport</strong>, Connecticut<br />
In the 1700s, Mill River village was a small hamlet of a few houses and<br />
a wharf at the mouth of Fairfield’s Mill River. By 1831 the village had<br />
changed its name to <strong>Southport</strong> and was a bustling commercial area with<br />
warehouses, churches, schools, stores and elegant houses. <strong>Southport</strong><br />
became a leading coastal port on Long Island Sound, its ships carrying<br />
produce and goods back and forth to New York City. A measure of its<br />
success is the fact that throughout the 1800s it possessed the only two<br />
banks in town. However, competition from steamboats and the railroad<br />
took its toll on prosperity. Resourceful shippers teamed with local farmers<br />
and businessmen to keep the port going; the <strong>Southport</strong> onion, a high<br />
quality onion was developed and grown on Fairfield’s hills and shipped in<br />
<strong>Southport</strong> market boats, keeping the harbor profitable until the end of the<br />
century. Today, much of the old village area is part of an historic district,<br />
where buildings from three centuries are protected for future generations.<br />
AL FILIPPONE ASSOCIATES<br />
<strong>1093</strong> PEQUOT AVENUE, SOUTHPORT, <strong>CT</strong> 06890<br />
WILLIAM RAVEIS REAL ESTATE
afahomes<br />
AL FILIPPONE ASSOC.,LLC<br />
William Raveis Real Estate<br />
Team Overview<br />
On the Harbor has over 30 years of real estate experience<br />
collectively behind your real estate needs. We provide 24/7<br />
dedication and service backed by the support and network of<br />
William Raveis and Al Filippone Associates (“AFA”). AFA has been<br />
ranked by the Wall Street Journal as the #1 Real Estate Team in all of<br />
New England. We look forward to helping you realize your dreams<br />
will exceed your every expectation.<br />
Libby McKinney-Tritschler - Executive Vice President, Sales<br />
Libby McKinney Tritschler is a fifth generation Fairfield resident,<br />
specifically Greenfield Hill. She has an immeasurable advantage<br />
and level of service as she assists her clientele in determining the best<br />
environment for their lifestyle.<br />
Whether you are listing or buying, Libby is determined to provide<br />
you with the ultimate in service. She personally has over $70 million<br />
in sales volume. In addition, she serves on the board of the Stewart B.<br />
McKinney Foundation in Fairfield and the Westport/Weston YMCA.<br />
Andrew Whiteley - President, Premier Home Collection<br />
Andrew Whiteley began his sales career in the advertising<br />
industry but soon found his home in real estate. He has<br />
continuously been ranked as a top producer in both listings and sales.<br />
He has developed unparalleled insider knowledge of the premier<br />
property market, and is privy to many unlisted and unadvertised<br />
properties for sale, also called “pocket listings”. This unique position<br />
provides his clients with otherwise unavailable access to the most<br />
coveted properties. Andrew guides his clients through the purchase<br />
and sale of homes throughout Fairfield County, Palm Beach,
afahomes<br />
AL FILIPPONE ASSOC.,LLC<br />
William Raveis Real Estate<br />
Nantucket, Manhattan, the Hamptons, Jackson Hole and other select<br />
locations.<br />
Wendy Ryan – Senior Vice President of Sales<br />
Born and bred in Fairfield County, Wendy has lived here all her life<br />
and embraces the spirit that the community has to offer. Her love<br />
for outdoor activities, close community and local charm is what has<br />
encouraged her to remain working and living locally. Wendy grew up<br />
attending both private and public school in Greenwich. She moved<br />
on to receive her BA from Boston College majoring in marketing<br />
and communications while competing as a Division I athlete in<br />
sailing. Prior to entering the real estate field, Wendy held a successful<br />
career in marketing and promotions. She consulted various Fortune<br />
500 clients in building, launching and promoting their brands. Her<br />
knowledge and expertise in marketing strategy will give her clients a<br />
distinct advantage in reaching their specific goals. Client service has<br />
always been paramount in Wendy’s professional career and continues<br />
to be in real estate. Wendy services a wide variety of clients with a<br />
specialty in relocation, new construction and investment properties.<br />
She understands the difficulty in navigating the complicated real<br />
estate market and thrives to make the experience as seamless as<br />
possible for all of her clients.<br />
On The Harbor<br />
Tritschler • Whiteley • Ryan<br />
203.258.1595 cell<br />
ontheharbor@afahomes.com







