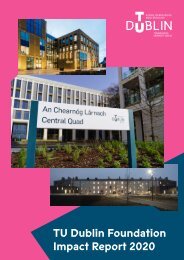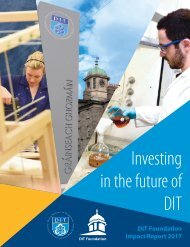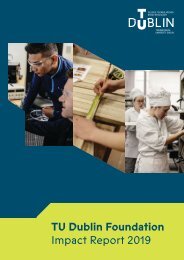TU Dublin Foundation Donor Report 2018
You also want an ePaper? Increase the reach of your titles
YUMPU automatically turns print PDFs into web optimized ePapers that Google loves.
Grangegorman<br />
Campus<br />
Development<br />
<strong>TU</strong> <strong>Dublin</strong>, in conjunction with the Grangegorman Development Agency, Health<br />
Service Executive and <strong>Dublin</strong> City Council, is developing a new city centre campus<br />
at Grangegorman in <strong>Dublin</strong>’s north west inner city. The campus will bring together<br />
the University’s core and supporting activities in the city centre in a single vibrant<br />
environment, integrating with the strategic development of <strong>Dublin</strong> City and providing a<br />
range of facilities for students and staff, for industry and the wider community. Ultimately,<br />
<strong>TU</strong> <strong>Dublin</strong> will have three campuses, Blanchardstown, Grangegorman and Tallaght.<br />
In April <strong>2018</strong>, construction began on the Central and East Quad at Grangegorman.<br />
This continues at a pace with buildings due for occupation by 10,000 students and<br />
600 staff in September 2020.<br />
Central Quad<br />
With a vast floor area of 35,000m 2 , the<br />
Central Quad is the most significant building<br />
at Grangegorman and will become the new<br />
home to the College of Sciences and Health, as<br />
well as the Schools of Culinary Arts and Food<br />
Technology, Hospitality Management and Tourism<br />
and Electrical and Electronic Engineering,<br />
representing the following disciplines:<br />
• Biological Sciences<br />
• Chemical and Pharmaceutical Sciences<br />
• Computing<br />
• Food Science and Environmental Health<br />
• Physics and Clinical & Optometric Sciences,<br />
including the National Optometry Centre<br />
• Electrical and Electronic Engineering<br />
• Culinary Arts and Food Technology<br />
• Hospitality Management and Tourism<br />
at the forefront of scientific discovery.<br />
The building has been designed as a<br />
quadrangle with a central courtyard. The<br />
entrance to the building at the central atrium<br />
brings you to a double height space with a light<br />
slot that reaches the roof level. This bright and<br />
colourful space houses a café and a variety<br />
of breakout spaces. Emphasis on facilitating<br />
informal learning will carry through all floors<br />
with substantial breakout areas on every level<br />
where students can gather in small groups.<br />
Large lecture spaces, including a 250-seater<br />
main theatre, are clustered on the ground floor<br />
facilitating conferences and public events.<br />
Training restaurants and hospitality facilities<br />
are also located on the ground floor, directly<br />
fronting onto St Brendan’s Way so that students<br />
and visitors can enjoy a range of dining options.<br />
Highly specialised laboratories and learning<br />
centres will provide a world-class education<br />
environment, attracting the best and brightest<br />
students to <strong>TU</strong> <strong>Dublin</strong> and position researchers









