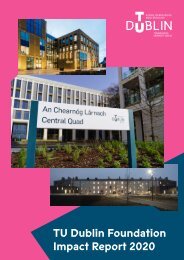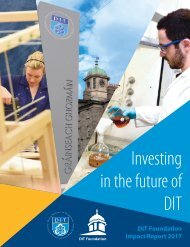TU Dublin Foundation Donor Impact Report 2019
Create successful ePaper yourself
Turn your PDF publications into a flip-book with our unique Google optimized e-Paper software.
04 05<br />
Grangegorman Campus Development –<br />
Next Steps Towards The Future<br />
Grangegorman Campus Development –<br />
Next Steps Towards The Future<br />
The Past<br />
The site of Johnston House in the 1940s. The picture shows the quadrangle<br />
design of the asylum.<br />
Grangegorman is in <strong>Dublin</strong>’s north inner city, just over 1km from the city<br />
centre. The area has a long history in serving the people of <strong>Dublin</strong> since the<br />
establishment of the Houses of Industry for the poor in the 1770s. In 1810<br />
the governors of the Poor House decided to build a separate institution to<br />
accommodate mentally ill patients, the Richmond Asylum.<br />
Lower House, opened in 1815, is the oldest building on the Grangegorman<br />
site. It was designed by Francis Johnston, the leading architect of the day<br />
whose other work includes the GPO. It is the only remaining part of the<br />
large quadrangle complex that served as the original Richmond Asylum and<br />
later became part of St. Brendan’s Hospital.<br />
Initially the asylum aimed to deal with patients whose mental illnesses were<br />
considered treatable, and a high quality of accommodation was provided.<br />
However, by the 1820s a change in legislation gave rise to overcrowding in<br />
psychiatric institutions. At its peak in 1896, the Richmond Asylum had 2,375<br />
patients. While the other wings of the quadrangle were demolished in the late<br />
1980s when there was no building protection in place, the Lower House was<br />
retained owing to its impressive frontage.<br />
The Present<br />
The building has been unoccupied since the late 1980s. In the 1990s it was used<br />
in the filming of Neil Jordan’s film “Michael Collins” where it stood in for the GPO.<br />
As you can see from the picture below, the building was in a severe state of<br />
dereliction.<br />
The Future<br />
<strong>TU</strong> <strong>Dublin</strong> and the Grangegorman Development Agency, in partnership with our<br />
supporters, are now embarking on an ambitious project to restore Lower House<br />
and bring it into use once again.<br />
In 2015, stablisation works were carried out as the first phase of the current<br />
restoration project. Working with conservation architects, Fitzgerald Kavanagh &<br />
Partners, the vision for this recovery phase is to deliver a robust, flexible, social<br />
linchpin in Grangegorman by 2020. Through sensitive and considered adaptation,<br />
we will protect the fabric, integrity and character of this historic building as we look<br />
to the future.<br />
Once complete, the building will form an important part of our new university<br />
campus, offering a range of services for the staff and student body. There will be a<br />
large catering facility and coffee shop to accommodate up to 250 people. The new<br />
site will include spaces for use by the Student Union, alongside facilities such as, a<br />
student information desk, meeting rooms and flexible areas for gaming. There will<br />
also be a bespoke dance studio with mirrored walls, sprung floor and AV provision<br />
and two indoor sports facilities for classes such as yoga and aerobics with the<br />
associated changing and shower facilities. Music practice rooms for the <strong>TU</strong> <strong>Dublin</strong><br />
Conservatoire will accommodate individual and small group lessons. Lower House<br />
will be linked by way of a landscaped walkway to the East Quad.









