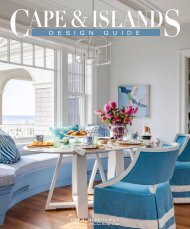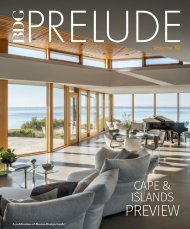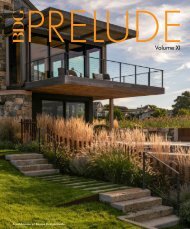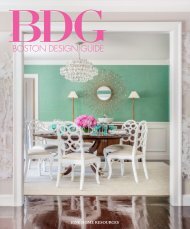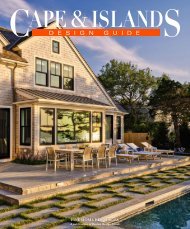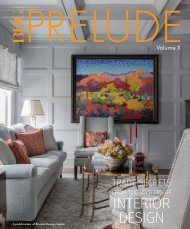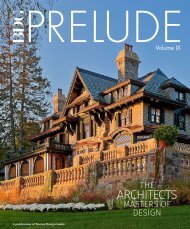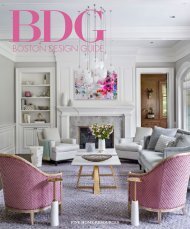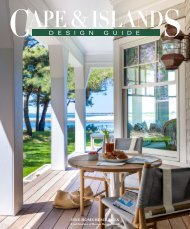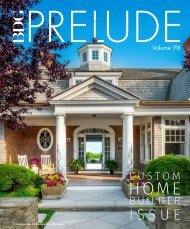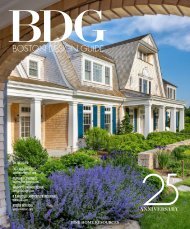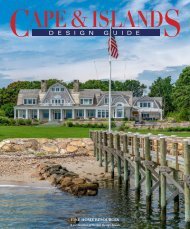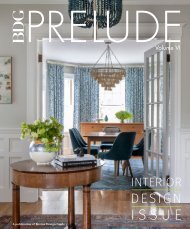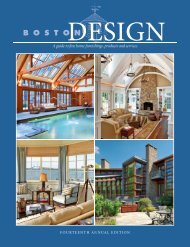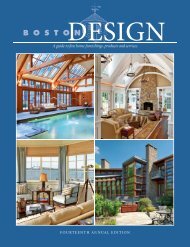PRELUDE Volume VI
PRELUDE is a timely print and digital companion publication to BDG's annual luxury home resource guide.
PRELUDE is a timely print and digital companion publication to BDG's annual luxury home resource guide.
Create successful ePaper yourself
Turn your PDF publications into a flip-book with our unique Google optimized e-Paper software.
<strong>Volume</strong> <strong>VI</strong><br />
SUSTAIN<br />
ABILITY<br />
& STYLE<br />
RHODE ISLAND’S<br />
HIDDEN CHARM<br />
A publication of Boston Design Guide
AWARD-WINNING LEADER IN COASTAL BUILDING<br />
W e know how important your home is to your well-being. As custom home<br />
builders for nearly 40 years, we have crafted and restored coastal and luxury homes<br />
in Rhode Island and throughout New England. Our goal is to create spaces that allow<br />
you and your family to thrive.<br />
DA<strong>VI</strong>TTINC.COM
Coastal<br />
PERFECTION<br />
4 FRANK AVE • SUITE A1 • WEST KINGSTON, RI 02892 • 401.792.9799 • DA<strong>VI</strong>TTINC.COM
JOYELLE WEST PHOTOGRAPHY<br />
581 TREMONT ST, BOSTON, MA 02118 | 617-982-6136 | TWELVECHAIRSINTERIORS.COM
17 WOLCOTT CT., BOSTON, MA 02136 | 617.333.6800 | FBNCONSTRUCTION.COM
LANDSCAPE PROFESSIONALS<br />
CONSTRUCTION | MASONRY | MAINTENANCE<br />
Photography: Marianne Lee<br />
R.P. MARZILLI & CO., INC. | 508.533.8700 | 21-A TROTTER DRIVE | MEDWAY, MA 02053 | WWW.RPMARZILLI.COM
RICHARD MANDELKORN<br />
RICHARD<br />
New Homes | Renovations | Historic Preservation<br />
New Homes | Renovations | Historic Preservation<br />
Home Maintenance | Small Projects<br />
Home Maintenance | Small Projects<br />
Building trust since 1976.<br />
171 Reservoir 171 RESERVOIR St., Needham, ST., NEEDHAM, MA 02494 | 781.237.0505 | falloncustomhomes.com | 781.237.0505<br />
FALLONCUSTOMHOMES.COM | INFO@FALLONCUSTOMHOMES.COM<br />
CUSTOM HOME<br />
DESIGN/BUILD, WEST
From the Publisher<br />
<strong>PRELUDE</strong> – Rhode Island<br />
This <strong>PRELUDE</strong> is our RHODE ISLAND edition. While I have been traveling to the Ocean State<br />
for over 35 years, I’ve mostly only visited Newport and Providence. In recent years, however, I<br />
have learned about more and more people who are making Rhode Island their second home,<br />
in towns including Jamestown, Portsmouth, Bristol, and Little Compton. Those bucolic towns<br />
give me a whole different perspective of Rhode Island. Now, when I think of the area, I envision<br />
farms, vineyards edged with stone walls, and wide open spaces with the ocean nearby.<br />
Whether you’re living on Bellevue Avenue, Jamestown, or in Little Compton, the region truly<br />
evokes the movie, Somewhere in Time—the 1980s period romance staring Christopher Reeve<br />
and Jane Seymore—in which timeless architecture and regal beauty by the water really do<br />
exist. Throw in the fact that the state is considered the “sailing capital of the world” and is<br />
home to the International Tennis Hall of Fame and Newport Polo, Rhode Island’s refined, classic<br />
character is indelible.<br />
In this edition, we showcase some of the many people working in the design and build realm<br />
who are mindful of the environment. We feature three homes in which sustainability was a key<br />
component of the design. Conserving resources and creating energy are common themes<br />
in this issue, which also showcases landscape professionals who are doing their part to be<br />
stewards of this spectacular place we’re all blessed to be a part of.<br />
So enjoy going back in time as you browse this <strong>PRELUDE</strong>. Take in the beauty and style in which<br />
these talented individuals have created and preserved for generations to come.<br />
Melanie Perillo, Publisher<br />
@BostonDesignGuide @BostonDesignGuide @BostonDesignMag<br />
PHOTOGRAPHY: WARREN PATTERSON<br />
karensebastianllc@gmail.com • 617.529.6719 • karensebastianllc.com<br />
6<br />
bostondesignguide.com
CONTENTS<br />
12 Pastoral Haven<br />
A historic Little Compton home get’s sustainable updates and a refined,<br />
timeless landscape.<br />
34 Passion for the Build<br />
WKP Construction strives to get the job done right with precision.<br />
40 Super-Powered Home<br />
TSP Smart Spaces covers all aspects of residential technology.<br />
43 Enduring Legacy<br />
A masonry artist’s insights on building long-lasting client relationships.<br />
50 Positive Vibes<br />
Thoughtforms creates homes with people in mind.<br />
54 Ship Shape<br />
A family relies on its experience living aboard boats to build an<br />
uber-efficient home.<br />
58 Fresh Perspective<br />
A kitchen overlooking Narragansett Bay embodies originality.<br />
12<br />
PUBLISHER<br />
Melanie Perillo<br />
EDITORIAL DIRECTOR<br />
Jaci Conry<br />
DESIGN DIRECTOR<br />
Rob Silsby<br />
DIGITAL MARKETING SPECIALIST<br />
Andrea Mingels<br />
WRITER<br />
MaryKate Forté<br />
SALES/DISTRIBUTION MANAGER<br />
Ian Kaplan<br />
ACCOUNT MANAGERS<br />
Lisa Almquist<br />
Ian Kaplan<br />
Colleen Keelan<br />
Maureen Lampert<br />
PHOTOGRAPHY<br />
Anthony Crisafulli<br />
Warren Patterson<br />
Michael J. Lee<br />
Nat Rea<br />
Keitaro Yoshioka<br />
43<br />
54<br />
Cover: Architecture: Gale Goff Architect; Construction: Arkins Construction Company;<br />
Landscape Architect: Matthew Cunningham Landscape Design LLC;<br />
Landscape: Landscape Creations; Photography: Anthony Crisafulli<br />
58<br />
www.bostondesignguide.com<br />
BDG <strong>PRELUDE</strong> - <strong>Volume</strong> <strong>VI</strong>, 2021, prints triannually and is<br />
published by Boston Design Guide, Inc. 365 Boston Post Road, Box<br />
373, Sudbury, MA 01776. Boston Design Guide (“BDG”) provides<br />
information on luxury homes and lifestyles. Boston Design Guide,<br />
its affiliates, employees, contributors, writers, editors, (Publisher)<br />
accepts no responsibility for inaccuracies, errors or omissions<br />
with information and/or advertisements contained herein. The<br />
publisher has neither investigated nor endorsed the companies<br />
and/or products that advertise within the publication or that are<br />
mentioned editorially. Publisher assumes no responsibility for the<br />
claims made by the Advertisers or the merits of their respective<br />
products or services advertised or mentioned editorially herein,<br />
and neither expressly nor implicitly endorses such Advertiser<br />
products, services or claims. Publisher expressly assumes no<br />
liability for any damages whatsoever that may be suffered by<br />
any purchaser or user for any products or services advertised or<br />
mentioned editorially herein and strongly recommends that any<br />
purchaser or user investigate such products, services, methods<br />
and/or claims made thereto. Opinions expressed in the magazine<br />
and/or its advertisements do not necessarily reflect the opinions<br />
of the Publisher. Neither the Publisher nor its staff, associates or<br />
affiliates are responsible for any errors, omissions or information<br />
whatsoever that have been misrepresented to Publisher. The<br />
information on products and services as advertised in BDG<br />
<strong>PRELUDE</strong> are shown by Publisher on an “as is” and “as available”<br />
basis. Publisher makes no representations or warranties of any<br />
kind, expressed or implied, as to the information, services,<br />
contents, trademarks, patents, materials or products included<br />
in this magazine. All pictures reproduced in BDG <strong>PRELUDE</strong><br />
have been accepted by Publisher on the condition that such<br />
pictures are reproduced with the knowledge and prior consent<br />
of the photographer and any homeowner concerned. As such,<br />
Publisher is not responsible for any infringement of the copyright<br />
or otherwise arising out of any publication in BDG <strong>PRELUDE</strong>.<br />
BDG <strong>PRELUDE</strong> is a pending licensed trademark of Boston<br />
Design Guide, Inc. All rights reserved. No part of this publication<br />
may be reproduced or transmitted in any form or by any means,<br />
electronic or mechanical, including photocopy, recording or any<br />
information storage and retrieval system, without the express<br />
written permission of the Publisher. ADDRESS SUBSCRIPTION<br />
REQUESTS AND CORRESPONDENCE TO: Boston Design<br />
Guide, 365 Boston Post Road, Box 373, Sudbury, MA 01776.<br />
Email: Info@BostonDesignGuide.com or telephone 978-443-9886.<br />
8<br />
bostondesignguide.com
Architecture by Flavin Architects Photo by Nat Rea<br />
www.m-d-l-a.com | 203.592.4788 | Boston
Architecture: Stern McCafferty<br />
Photography: Chuck Choi<br />
KE<strong>VI</strong>N CRADOCK BUILDERS<br />
Custom Building | Renovation | Millwork<br />
617-524-2405 | cradockbuilders.com | Boston, MA
12<br />
bostondesignguide.com
A historic property in<br />
Little Compton gets<br />
sustainable updates<br />
and a refined landscape<br />
with timeless appeal.<br />
PASTORAL HAVEN<br />
bostondesignguide.com 13
Topped with a green<br />
roof, the sleek addition<br />
has three walls of<br />
glass and connects<br />
to the new patio<br />
overlooking the pool,<br />
vegetable garden and<br />
pasture beyond.<br />
One of the first homes built in Little Compton,<br />
this property came into being in 1790. The rustic<br />
Cape Cod-style house and adjacent barn, set<br />
amid four verdant acres, ultimately became a<br />
gentleman’s horse farm. The current owners who live yearround<br />
in Boston purchased the place as a summer retreat in<br />
2017. Before their offer had even been accepted the couple<br />
consulted architect Gale Goff about renovating the original<br />
house with a modern addition that would honor the historic<br />
nature of the home.<br />
Ultimately, Goff’s office designed a glass central core that<br />
connects the storied structure with a 650-square-foot<br />
addition encompassing a new open stairway overlooking the<br />
living spaces, along with a mudroom, powder room, laundry<br />
area and an expansive hang out space. ”The new room<br />
has a very modern vibe, with large expanses of glass. It’s a<br />
great contrast to the rest of the house,” says Goff. Set low to<br />
the ground, the space seamlessly transitions with the patio<br />
when the sliding doors are opened, blurring the boundary<br />
between indoors and outside. Because truly, the home is all<br />
about the lush parcel upon which it is set.<br />
While it was important to the homeowners that the property<br />
retain its patina and rustic appeal, it also needed to feel<br />
suited to contemporary living. “Because of the way the<br />
site is positioned away from the road, the place really feels<br />
stuck back in time. The idea was to build on the agrarian<br />
aspect of the property,” says landscape architect Matthew<br />
Cunningham, who designed the grounds. “The family really<br />
wanted the kids to be able to run around barefoot.”<br />
Cunningham and his team worked with the homeowners to<br />
select drought tolerant and eco-friendly plantings to create<br />
14<br />
bostondesignguide.com
ostondesignguide.com 15
“THE RECLAIMED GRANITE PIECES HAVE INSTANT PATINA<br />
THAT LOOKS LIKE IT’S BEEN THERE FOREVER.”<br />
– Mathew Cunningham<br />
Clockwise from above: The neighbor’s horses often roam on the property;<br />
the addition is clad with clapboards painted black, while the original part<br />
of the house features black trim and classic cedar shakes; the barn, which<br />
has an outdoor shower is adjacent to the pool.<br />
16<br />
bostondesignguide.com
ostondesignguide.com 17
18<br />
bostondesignguide.com
a landscape that feels laid back and authentic and doesn’t<br />
require huge maintenance or an intense carbon footprint.<br />
The property has several century-old fieldstone walls and<br />
Cunningham called for the creation of additional walls<br />
made with antique rocks. Landscape Creations carefully<br />
repaired the existing dry-stacked stone walls, installed<br />
plantings, and introduced modern outdoor amenities<br />
including a pool, firepit and terrace.<br />
“Reclaimed granite pieces were brought in to fit the rustic<br />
setting. We used feathers, wedges, and wrought iron tools<br />
to antique materials to the desired look,” says Landscape<br />
Creations founder, Jonathan Zeyl. “Then slings, excavators,<br />
and vacuum lifts were used to place the massive stones to<br />
exact specification.”<br />
The house needed significant updates to ensure it was an<br />
airtight space. “We stripped the home down to its original<br />
post and beam structure and reframed the walls to get<br />
the necessary insulated value,” says Andrew Cliff, project<br />
manager of Arkins Construction, the firm that spearheaded<br />
construction on the renovation. The need for fossil fuels<br />
was eliminated on the property by installing solar panels.<br />
A green roof was planted on top of the addition and<br />
the home’s original stone foundation was wrapped with<br />
a rubber membrane to make the basement watertight.<br />
While the home’s new systems ensure that it maintains<br />
a modernized eco-friendly footprint, interior details nod<br />
to its origins. The original 18th-century floors have been<br />
preserved on the main level along with three fireplaces and<br />
a beehive oven.<br />
The main chimney made out of ballast imported by brick<br />
from the Netherlands in the 1700s was rebuilt with the same<br />
joinery used back then. As with the way the landscape was<br />
designed and installed with reverence to the property’s<br />
provenance, Cliff says, “We worked hard to make sure the<br />
craftsmanship matched the time-period of the house.”<br />
Clockwise from left: A rebuilt stone wall with<br />
granite steppingstones leads through the<br />
gate to the pool. The gate posts are reclaimed<br />
salvaged granite; the patio and firepit are made<br />
of reclaimed granite procured from parking<br />
lot curbs, bridge parts, and old foundation<br />
slabs; Landscape Creations installed an allée of<br />
Crabapple trees that lines the meadow path.<br />
Architecture: Gale Goff Architect<br />
Construction: Arkins Construction Company<br />
Landscape Architect: Matthew Cunningham<br />
Landscape Design LLC<br />
Landscape: Landscape Creations<br />
Photography: Anthony Crisafulli<br />
Text: Jaci Conry<br />
bostondesignguide.com 19
Clockwise from top: Rosemary Fletcher Photography, Ngoc Doan Photo, Anthony Crisafulli Photography<br />
BUILD SOMETHING EXTRAORDINARY<br />
We work with New England’s top landscape architects, custom builders, and clients to build extraordinary<br />
landscapes. Rhode Island projects featured were completed in collaboration with (clockwise from the top):<br />
Katherine Field and Associates, STIMSON, and Matthew Cunningham Landscape Design.<br />
MASSACHUSETTS | CONNECTICUT | RHODE ISLAND landscapecreationsri.com | 401.789.7101
(401) 635-2329<br />
info@arkinscorp.com<br />
<br />
<br />
<br />
PHOTOGRAPHER: ANTHONY CRISIFULI
Photography: Anthony Crisafulli<br />
WWW.GALEGOFF.COM<br />
401.855.1929<br />
7 MAIN STREET LITTLE COMPTON, RI 02837
live large. insure simply.<br />
S aaaa yy h eee ll ll ooooooo tttt ooooooo B ooooooo sssss tttt ooooooo nn ' sssss b ooooooo uu tttt iiiiii q uu eee p rrrr iiiiii vv aaaa tttt eee rrrr iiiiii sssss k aaaa dd vv iiiiii sssss ooooooo rrrr yy ff iiiiii rrrr mm ..<br />
w w w .. c aaaa nn dd sssss iiiiii nn sssss .. c ooooooo mm | 5 0 8 .. 3 3 9 .. 2 9 5 1 | iiiiii nn ff ooooooo @ c aaaa nn dd sssss iiiiii nn sssss .. c ooooooo mm<br />
f ine homes.<br />
autos. watercraft. aircraft. umbrella.
Native Surroundings<br />
An outdoor haven is created with reverence<br />
to its historic backdrop.<br />
T<br />
The backyard of this suburban home abuts conservation<br />
land, a verdant wooded wonderland of pathways, fields,<br />
and wildlife. The homeowners contracted landscape<br />
design firm, a Blade of Grass, to create an outdoor oasis<br />
where they could enjoy the view and spend time with<br />
their family.<br />
Owner and lead designer, Jim Douthit’s idea was to<br />
divide the space into four outdoor rooms, including an<br />
outdoor kitchen with a built-in grill and a seating area<br />
surrounding a firepit. “Each room is defined by distinct<br />
bluestone patios. The plantings around them serve as<br />
walls,” says Douthit.<br />
As a nod to the heritage of the protected landscape, the<br />
firepit is made of antique granite, which has a timeless<br />
appeal. Since a bit of privacy was necessary to shroud from<br />
the public pathway, the team calculated how tall plantings<br />
would ultimately grow. “We didn’t want anything too tall<br />
that would block the view,” says Douthit, noting that some<br />
of the varieties selected include black-eyed Susans and<br />
Verbena, which complement both the landscaped yard<br />
and the wild nature of the adjacent conservation land.<br />
For more information, visit abladeofgrass.com<br />
bostondesignguide.com 25
Experience the beauty of light<br />
with Palladiom Wall Controls & Shading System<br />
• MUSIC<br />
• <strong>VI</strong>DEO<br />
• LIGHTING<br />
• SHADING<br />
• COMMUNICATIONS<br />
• CONTROL<br />
Providing the finest automation solutions to<br />
homeowners and businesses throughout New England.<br />
Cutting Edge Systems • 364 Littleton Rd. • Westford, MA 01886 • (978) 392-1392 • www.cuttingedgehome.com
ELEVATE YOUR EN<strong>VI</strong>RONMENT<br />
Lutron has been controlling light for decades by<br />
offering a wide variety of fabrics and solutions for<br />
window treatments that are reliable and quiet.<br />
Their Palladiom Shading System and keypad is yet<br />
another solution, elegant in its simplicity. The easy-tooperate<br />
keypad is sophisticated without being complex<br />
and its sleek design with backlit lettering makes it a chic<br />
solution perfect for any type of room. “The idea behind<br />
the shading system is that it has very simple lines, which<br />
doesn’t take away from the environment because it’s so<br />
non-obtrusive,” says president and CEO of Cutting Edge<br />
Systems, Evan Struhl, whose company sells this system.<br />
“The keypads don’t draw attention and don’t make you<br />
look at the shades, they make you almost forget that<br />
they’re there.”<br />
The Palladiom keypad is designed to work with the<br />
shading system, but it can also be used with the Lutron<br />
HomeWorks System to provide lighting, heating,<br />
ventilation, and air conditioning control. “Lutron’s<br />
evolution of different processes provides homeowners<br />
and businesses with ways to control the light in their<br />
environments,” says Struhl. “Palladiom is a step in the<br />
direction of providing not only controls and the basic<br />
features, but also elegance and simplicity for controlling<br />
environments.” For more information, check out<br />
cuttingedgehome.com.<br />
bostondesignguide.com 27
COME HOME TO STYLE<br />
BEAUTIFYING NEW ENGLAND ONE GARAGE DOOR AT A TIME<br />
617-862-6164 | DESIGNERGARAGEDOORS.COM
Catherine Truman Architects opens an outpost on Cape Cod.<br />
SOUTHERN EXPANSION<br />
Catherine Truman Architects has been slowly and quietly<br />
gaining a reputation for subtle, well crafted, understated,<br />
and elegant projects. The Cambridge based firm, founded<br />
seven-and-a-half years ago, is primarily known for its work in<br />
the greater Boston area, yet its projects span from northern<br />
New England to the Berkshires to the Cape and Islands—<br />
with plans to do even more throughout New England.<br />
Truman will be expanding her practice to add an office on<br />
Cape Cod starting in 2021. The move southward comes as<br />
a result of her recent purchase of one of the oldest homes<br />
in Falmouth—and becoming her own client, undertaking a<br />
painstaking renovation of the antique property.<br />
The firm will continue to be anchored in the Cambridge<br />
office: “our world headquarters,” Truman jokes, where she<br />
and her team continue to take on new and varied projects.<br />
Currently, she’s working on the design of a new artists<br />
studio space in Boston, a mid-century modern renovation<br />
outside of town, and a barn-inspired family home on a<br />
conservation-protected property in a western suburb. At<br />
the time of this interview, Truman was also thrilled to share<br />
with us that her Net Zero Barn and Farmhouse project,<br />
in Western Massachusetts, had recently been awarded a<br />
Boston Society of Architects Residential Design Award—all<br />
great news and indicative, we hope, of future success!<br />
Photography: Nat Rea<br />
For more information, visit catherinetrumanarchitects.com.<br />
bostondesignguide.com 29
Photography: Warren Patterson<br />
LANDSCAPE CONSTRUCTION • HORTICULTURAL SER<strong>VI</strong>CES • EXCAVATION • AGGREGATE & ORGANICS<br />
(978) 263-1185 | ONYXCORPORATION.NET
Architect: Foster Associates; Photographer: Warren Jagger Photography<br />
Fine Custom Home Building, Renovations & Home Services<br />
“Exceptional Craftsmanship since 1978”<br />
Cape & Islands: 215 Onset Avenue, Onset, MA 02558 | 508-295-8700<br />
Greater Boston: 916 Main Street, Acton, MA 01720 | 978-635-9700<br />
www.kistlerandknapp.com
Without Sandy, it wouldn’t be Clarke.<br />
More than 20 years ago, Sandra<br />
Lashway left a career in home<br />
economics and education to join<br />
the Clarke team. She is expertise<br />
personified. Ask her anything<br />
about cooking and how to<br />
create your beautiful,<br />
functional kitchen.<br />
Spend an hour at a Clarke Showroom and one thing is clear:<br />
your time with a Clarke Consultant is the most valuable part of your<br />
kitchen journey. While they’re not designers, these are the people<br />
designers call on when it comes to appliance recommendations.<br />
You won’t buy anything at Clarke, so there’s simply no pressure.<br />
What you can do is compare more Sub-Zero, Wolf and Cove models<br />
than anywhere in New England. And explore a living portfolio of kitchens<br />
created by the region’s top designers. You’ll leave inspired with new<br />
knowledge to make your appliance selections with confidence.<br />
New England’s Official Showroom and Test Kitchen<br />
Boston & Milford, MA • South Norwalk, CT<br />
800-845-8247 • clarkeliving.com
The MacDowell Company Landscape Architecture<br />
21 Center Street, Weston, Massachusetts - TheMacDowellCompany.com - 781.899.9393
“WKP Construction doesn’t just build homes,<br />
we solve for longevity. We build homes that<br />
are designed to be cherished and lived in,<br />
truly lived in, for generations to come.” says<br />
Wade K. Paquin, whose Newport, Rhode Island-based<br />
firm, WKP Construction will mark its 20 th year in business<br />
this June. “If a client comes to us with a challenging<br />
request, all the better. We love experimenting with new<br />
materials, leveraging the knowledge of our tradesmen,<br />
creating innovative solutions and elevating our expertise<br />
overall.”<br />
Ensuring that a home is built to its highest quality with<br />
meticulous attention to detail can sometimes be a long<br />
process, but the end result makes it well worth it, says<br />
Paquin. “Just as we appreciate and marvel over a fine<br />
cuisine, hand-crafted furniture, high fashion clothing—all<br />
of these things are in part luxurious and valued because<br />
of the time, attention and thoughtfulness spent creating<br />
them. I’m a firm believer that great things take time. And<br />
since a home is one of the biggest investments most<br />
people make, this has always just resonated with me. That<br />
said, not everyone agrees with this philosophy. And we’re<br />
okay with that. We’re not for everyone.”<br />
Paquin has been on construction job sites since he was<br />
a two-year-old when he would accompany his father, a<br />
home builder and designer, on jobs in the Boston area. He<br />
started framing when he was 12 and continued working<br />
on his father’s construction sites through college. After<br />
graduation from Construction Management at Roger<br />
Williams University, Paquin did a stint working for a<br />
large commercial construction firm, but he missed the<br />
THE BUILD SHOW NETWORK<br />
WADE PAQUIN<br />
www.buildshownetwork.com<br />
“I consider it a commitment to my clients, present<br />
and future, to constantly enrich and immerse<br />
myself in learning experiences that allow me to<br />
better understand our industry and the materials<br />
that help build long-lasting homes. My knowledge<br />
base is constantly expanding from annual trade<br />
shows, to meeting new tradesmen and artisans to<br />
understanding innovative building technologies,”<br />
says Wade Paquin, who is one of three builders<br />
from around the country that serves as a contributor<br />
on The Build Show Network, a channel devoted to<br />
showcasing the science behind building and quality<br />
craftsmanship with more than 900 videos.<br />
34<br />
bostondesignguide.com
Passion<br />
for the Build<br />
WKP Construction strives to get the job done right with<br />
precision, fine craftsmanship, and dedicated teamwork.<br />
Photo by George Gray<br />
bostondesignguide.com 35
Projects in WKP Construction’s portfolio include<br />
these stunning spaces (clockwise from top): an<br />
open-air porch has unfetterd views of the ocean<br />
and a ceiling inset with custom wood detailing;<br />
a spacious kitchen with brass fixtures exudes<br />
contemporary elegance; this refined flat-roofed<br />
home nods to mid-century modern design; a freestanding<br />
tub in this master bathroom is oriented to<br />
overlook the secluded pastoral setting.<br />
36<br />
bostondesignguide.com
Photos by Warren Jagger<br />
residential side and launched his own business. “I was a<br />
one-man-show for the first few years, building during the<br />
day and doing paperwork at night,” recalls Paquin.<br />
Eventually, his hard work paid off, resulting in contracts<br />
for large, high-end homes and a robust, growing team.<br />
“I learned over the years that I had to get out of my own<br />
way and let go of the reins a little,” says Paquin. “I had<br />
to hire people to help the company grow and delegate<br />
responsibilities.”<br />
Since I’m working in the best interests of my clients, my<br />
job is to not only deliver a superb final product but also<br />
educate and evaluate along the way, in tandem with them.<br />
So if that means spending a Saturday evening reviewing<br />
the pros and cons of a product or material, I consider that<br />
part of my commitment to them.<br />
According to Paquin, the little details matter a lot. “My<br />
project managers and subcontractors know that I’m a<br />
stickler for the most minute details. I push everyone to give<br />
each task their all and then some. I suppose I like to think<br />
that perfection exists in home building. That mentality is<br />
simply part of our culture.”<br />
Visit wkpconstruction.com to learn more about the business.<br />
bostondesignguide.com 37
Refrigeration Redefined.<br />
RootCellar is a breakthrough<br />
new product that may just<br />
change your approach to grocery<br />
shopping, food organization<br />
and refrigeration.<br />
This premier, fully customizable<br />
refrigerated pantry and freezer<br />
can replace or augment the<br />
refrigeration in your kitchen and<br />
fit seamlessly within your design.<br />
866-366-5253<br />
rootcellarconcepts.com<br />
Instagram: @RootCellarConcepts<br />
Wenham, MA<br />
Photography: Warren Patterson<br />
The Premier Refrigerated Pantry
Landscape Architecture<br />
LombardiDesign.com
SUPER<br />
POWERED<br />
HOME<br />
Offering advanced cyber security,<br />
lighting, sound systems, and IT solutions,<br />
TSP Smart Spaces covers all aspects of<br />
residential technology.<br />
Visit www.tsp.space<br />
Launched by MIT graduate Michael Oh in the early 1990s as a<br />
provider of Mac small business IT support, TSP Smart Spaces<br />
recognized a gap in the market about a decade ago: clients were<br />
asking for the company’s help at home. “They were dissatisfied<br />
with their home systems and the level of service they were<br />
getting from providers,” says Aaron Stallings, director of TSP’s<br />
smart spaces division, who focuses on client relations and<br />
residential design.<br />
With high profile corporate clients including the Boston Celtics<br />
and Novartis, TSP expanded into designing multi-faceted security,<br />
lighting, audio, and IT systems for luxury residential projects. “Our<br />
40<br />
bostondesignguide.com
history in IT services has provided us with more than just a robust<br />
set of technical skills. It has given us a unique perspective on<br />
home automation as a continuing relationship rather than just a<br />
one-time install.” says Stallings.<br />
TSP’s technical expertise is in demand now more than ever with<br />
so many people working from home requiring robust networks with<br />
strong security. “We build the cyber security infrastructure in the<br />
house, including the firewall and networking equipment,” says<br />
founder Michael Oh. “We’re not using stuff you buy on Amazon<br />
which can be easy to hack.”<br />
AV systems are now converging with more systems in the home<br />
and that creates risk, says Oh. “Our job is to design the systems<br />
including building the cyber security, having them installed, and<br />
then being there along the way to provide updates.”<br />
TSP also works with clients to install cutting edge lighting solutions.<br />
“There is a lot to understanding lighting control these days.<br />
We use systems that follow natural daylight patterns and rhythms<br />
and have a big impact on the homeowner’s well-being,” says<br />
Stallings. “Lighting is changing at the pace of computer technology<br />
and our job is to educate ourselves about what’s out there and<br />
bring it to our clients.”<br />
bostondesignguide.com 41
We have raised the bar.<br />
Walnut interiors.<br />
Walnut drawers.<br />
Our new standard.<br />
Only the finest.<br />
Only from Crown Point.<br />
Handcrafted in New Hampshire<br />
Custom cabinetry<br />
for every room in your home<br />
42 bostondesignguide.com<br />
800-999-4994 • www.crown-point.com<br />
Available direct, nationwide<br />
Work with one of our<br />
in-house design professionals
Enduring Legacy<br />
A masonry artist’s insights<br />
on creating excellence and<br />
lasting relationships.<br />
bostondesignguide.com 43
Photography: Warren Patterson<br />
44<br />
bostondesignguide.com
By Nick O’Hara, O’ Hara and Company<br />
When someone interviews me for a project,<br />
regardless of size, one of the first things I<br />
ask is, “How long are you going to enjoy<br />
living in this house?” The answer that<br />
motivates me most is when the client says, “Forever.<br />
This is our last house.” That’s the client for me. It’s a new<br />
opportunity to establish a long-term relationship, to build<br />
something beautiful and build it to last.<br />
These days I primarily work as an artist in my own right,<br />
but I also jump at the chance to work with like-minded<br />
people who want to build beautiful masonry projects that<br />
generations of their family will enjoy.<br />
Such was the case with this French-inspired, greater<br />
Boston property, a project I have been working on for<br />
three decades.<br />
Artistically like-minded people often come in the form<br />
of homeowners. People who want to see their visions<br />
made into reality. I’ve also been fortunate to run into<br />
many artistic and creative landscape architects, architects,<br />
interior designers, a few really good general contractors,<br />
and many great subcontractors.<br />
I was lucky with the two different lady owners of this<br />
magnificent property, both so talented in many ways. It<br />
all started back in the 1980s. My brothers and I had just<br />
“gotten off the boat” from Ireland. The original client<br />
was Mrs. O, who asked us to install “a nice set of Indiana<br />
limestone steps, please.”<br />
Of course, we had no idea what Indiana limestone was.<br />
Thus began my journey of discovery of all things STONE in<br />
America. We installed those limestone steps, then sought<br />
the help of an artistic landscape architect and installed the<br />
swimming pool and tennis court.<br />
One day, the artistic Mrs. O telephoned me. She had<br />
sadness in her voice. She was selling the house but<br />
assured me that she would only sell it to a like-minded<br />
person.<br />
And she did. I will just call that second owner Mrs. A. She<br />
is a magnificent lady, very sharp, with an artist’s aesthetic––<br />
always working it, a real collaborator, a gem. We added<br />
four fountains, a stunning barbecue area, koi pond, new<br />
terraces, a courtyard, entry gates, and a stucco addition<br />
built by one of the best general contractors around––Rob<br />
Lawrence out of Westwood.<br />
The original project evolved over a decade and 28 years<br />
later, I am still involved with the client’s team, paying close<br />
attention to the home’s ongoing upkeep and working on<br />
a few new projects like adding a pickleball court to the<br />
existing tennis court.<br />
bostondesignguide.com 45
46<br />
bostondesignguide.com
The message that I’d like to get across to young construction<br />
professionals is that you can enjoy a long-term relationship with clients<br />
who will always come back to you if you build it beautiful and you build<br />
it to last. I didn’t invent that, I just learned from the masters who came<br />
before me. And I’ve had a lot of help along the way.<br />
Clockwise from left: A courtyard with fish pond<br />
connects two parts of the home; a tranquil fountain<br />
in the kitchen courtyard; an airy pergola<br />
offers a shady spot to sit by the pool; a dining<br />
pavilion on the property has a romantic, timeless<br />
feel; the greenhouse overlooks the tennis court.<br />
To learn more about O’Hara & Company, visit oharacompany.com.<br />
bostondesignguide.com 47
LOCAL KNOWLEDGE<br />
Behan Bros.’ skilled team of craftsmen has deep Rhode Island roots.<br />
“It’s all in the details,” says Garrett Behan. Garrett and<br />
his brother Mike Behan work as project managers at<br />
Behan Bros., Inc., the construction firm their father<br />
Michael Behan started in the 1970s. “All of our personnel<br />
take a very detail-oriented approach to every task they<br />
complete; every detail matters. This has been engrained<br />
in the company culture for over four decades.”<br />
Middletown-based Behan Bros., a leader in both<br />
residential and commercial building in Newport<br />
County, is regularly called upon to take on some of the<br />
region’s most ambitious and challenging construction<br />
programs—including the first LEED Gold-certified<br />
project in Rhode Island and the venerable Carnegie<br />
Abbey Club, now the Aquidneck Club. The firm builds<br />
several custom homes a year and frequently takes on<br />
nationally registered historic renovations.<br />
Most of the firm’s employees are native Rhode Islanders,<br />
which gives them intimate knowledge of the landscape<br />
in which they are working. It is a family culture: “Many<br />
members of the team have honed their carpentry and<br />
construction skills with Behan Bros.’ for 20, 30, or even<br />
40 years. This long-standing knowledge is critical to our<br />
success,” says Mike Behan.<br />
“Our customer service, experience, and commitment to<br />
quality are what set us apart, along with our ability to selfperform<br />
the most complex or critical details and facets<br />
of each project,” says Mike Behan. With a fully operational<br />
mill, a team of skilled carpenters, and several specialty<br />
tradesmen on staff, the company is able to ensure<br />
performance and quality are achieved on all job sites.<br />
For further details, visit behanbros.com.<br />
Photography Credit: Nat Rea Photography<br />
Architect: Union Studio Architecture & Community Design<br />
48 bostondesignguide.com
MICHAEL J. LEE PHOTOGRAPHY<br />
CREATE<br />
SOMETHING<br />
REMARKABLE<br />
BOSTON | 617-547-2800<br />
CAPE COD | 508-300-3000<br />
jwconstructioninc.com
Thoughtforms, in business since 1972, strives to<br />
build homes that will endure. “The goal is to create<br />
homes that will be enjoyed for generations,” says<br />
Mark Doughty, who believes strongly in the value of<br />
high-performance homes. Doughty and his team are<br />
well versed in building science, product and process<br />
innovation, and the lifecycle impacts of a home and they<br />
are always looking for ways to build better and to share<br />
what they learn.<br />
“The possibility of a great future is something that<br />
everybody has to participate in, particularly given<br />
the range of challenges society is facing. There is no<br />
reason for a custom builder today to not build a highperformance<br />
home,” says Doughty. “But not everyone<br />
does because there’s a lot of misinformation in the<br />
market. The decision to build a high-performance<br />
home is too often seen as a statement on people’s<br />
values, rather than what it truly is: an objectively good<br />
choice in terms of a family’s health, economics and the<br />
environment.”<br />
A high-performance home is one with “good bones<br />
and a strong cardio system.” The building envelope<br />
(the “bones”) is carefully air-sealed and is well insulated,<br />
not just in the wall cavities, but also with continuous<br />
exterior insulation and energy-efficient windows. The allelectric<br />
mechanical systems (the “cardio”) are typically<br />
smaller than systems in a less-efficient home and include<br />
dedicated fresh-air ventilation that brings filtered air into<br />
the living space, necessary to counter air tightness and<br />
also an opportunity to improve indoor air quality.<br />
“If you connect a high-performance home to renewable<br />
energy—solar panels on the roof or adjacent land or<br />
renewables on the grid—you can reach net zero,” says<br />
50<br />
bostondesignguide.com
Positive Vibes<br />
Mark Doughty, owner and CEO of<br />
custom builder Thoughtforms, creates<br />
homes with people in mind.<br />
Photography: Chuck Choi<br />
Doughty. A home that is net-zero produces as much<br />
energy as it consumes. For his own home, Doughty<br />
achieved net positive, meaning that the home produces<br />
70 percent more energy than it uses; with the extra<br />
electricity the family is able to power their home and a<br />
plug-in hybrid vehicle, while also banking credits with<br />
the electric company.<br />
“In my house, the biggest thing you notice about<br />
sustainability is that you don’t notice anything. It’s just<br />
our home. You’d have no idea it has high-performance<br />
attributes because it doesn’t seem any different inside<br />
or out,” says Doughty. “Living in a high-performance<br />
home, you have the comfort and emotional security of<br />
knowing you’re protecting the environment. Now we just<br />
have to figure out how to reduce the embodied carbon<br />
in construction…”<br />
For more details, visit thoughtforms-corp.com.<br />
bostondesignguide.com 51
Construction: MacCormack Builders; Photography: Bob O’Connor<br />
508-620-0775 | 93 Beaver Street, Framingham, MA 01702 | onyxgranite.com
Spring is nature's way<br />
of saying, "Let's Party."<br />
– Robin Williams<br />
Don't wait until spring to start planning your<br />
outdoor kitchen and patio projects.<br />
PRO<strong>VI</strong>DENCE | 401-421-5815 | 379 Charles Street, Providence, RI 02904<br />
BOSTON | 617-244-3900 | 244 Needham Street, Newton, MA 02464<br />
FINEHOMEDETAILS.COM
Ship Shape<br />
A FAMILY RELIES ON THEIR EXPERIENCE LI<strong>VI</strong>NG ABOARD BOATS TO BUILD A HOME THAT IS OF MAXIMUM EFFICIENCY.<br />
It’s no small accomplishment for a family of five to reside<br />
on a sailboat. “We figured if we could manage on a boat,<br />
we could certainly manage to live in a relatively small<br />
house,” says Chris Museler, who set about designing a<br />
sustainable home in Jamestown, Rhode Island with the<br />
help of architect Paul Weber.<br />
“The goal was to live in as small a space as we could get<br />
away with while still having enough room for the five of<br />
us,” says Museler, of this compact four-bedroom home.<br />
“We also wanted the house to be unobtrusive and recede<br />
with the woods; to look and feel as though it had been<br />
here for a long time.”<br />
Sustainability was a key object to the design of the home.<br />
All systems are electric—heat pumps, air conditioning,<br />
hot water, clothes dryer, lighting, cooking—and all run-off<br />
batteries supplemented by photovoltaic panels installed<br />
on the roof, says Weber.<br />
“The house is super insulated with double-thick exterior<br />
walls and triple-glazed windows.” As a result, the home<br />
is net-positive, which means it typically produces more<br />
energy than it uses over the course of a year.<br />
Weber devised a simple-shaped, narrow, two-story<br />
structure that echoes the extruded form of a barn with<br />
yellow cedar exterior siding offset by cementitiouspanel<br />
cladding. Utilizing a simple palette of materials<br />
helps ensure the home doesn’t feel extravagant or<br />
pretentious, says Museler, noting that the kitchen features<br />
a combination of European birch plywood and Formica.<br />
“Every space in the house is a multi-use space,” says<br />
Museler. The home’s one “grand feature” is a doubleheight<br />
vaulted ceiling in the living area. “As a result, we<br />
lost two rooms upstairs,” he says. “But if we find we don’t<br />
have enough space, that just means we need to get rid of<br />
some stuff.”<br />
54<br />
bostondesignguide.com
Kritsada photography<br />
Visit paulweberarchitecture.com for more information.<br />
bostondesignguide.com 55
781.861.0086 | brookesandhill.com<br />
Photo: Michael Moran/OTTO Photography
Color Makes<br />
a Comeback<br />
FRESH STYLES REPLACE CLASSIC KITCHEN<br />
AND BATH ELEMENTS.<br />
With custom styles and splashes of color, kitchen and<br />
bathroom fixtures are bolder than ever. Not only is color<br />
making a comeback, but the return of wood is too,<br />
according to Patricia Jones, vice president of retail sales at<br />
Snow and Jones, Inc. who is observing an increase in the<br />
demand for authentic wood vanities.<br />
Driftwood and washed gray tones, along with white oak<br />
are increasingly popular, says Jones, noting that wood<br />
warms up bathrooms, which tend to be among the coolest<br />
feeling spaces in the home. “For so long we were in a<br />
world of only white and gray vanities, but now we’re seeing<br />
more wood, which is long overdue.”<br />
Snow and Jones offers Bertch semi-custom vanities,<br />
available in a variety of wood tones. They also carry<br />
Victoria + Albert custom painted bathtubs, offered in<br />
volcanic limestone with 150 matte or glossy colors to<br />
choose from. The bathtubs demonstrate homeowners’<br />
willingness to incorporate more warmth and personal<br />
touch in the bathroom.<br />
“People used to be really focused on resale value and<br />
didn’t want to make a mistake in a renovation,” says<br />
Jones. “Now people are not afraid to be themselves.”<br />
Two-tone faucets are another way individuals are spicing<br />
up their spaces, which is seen particularly in urban areas,<br />
says Jones. Snow and Jones displays the Juxtapose<br />
kitchen faucet by Kallista, a black and brass two-tone<br />
faucet that is bolder and more colorful than a traditional<br />
stainless-steel faucet. Jones says, “The two-tone faucets<br />
offer a fun pop of color and contrast in the kitchen and<br />
bath spaces, which is refreshing.”<br />
Snow and Jones has showrooms on Cape Cod and the<br />
South Shore, for information visit snowandjones.com.<br />
Architect: Marcus Gleysteen; Interior Designer: Hurley Hafen; Photographer: Douglas Friedman Photography<br />
bostondesignguide.com 57
Photography by Keitaro Yoshioka<br />
58<br />
bostondesignguide.com
FRESH<br />
A JAMESTOWN KITCHEN OVERLOOKING<br />
NARRAGANSETT BAY EMBODIES ORIGINALITY<br />
PERSPECTIVE<br />
With its majestic ocean views, it was<br />
important that the elements of this<br />
kitchen in Jamestown, Rhode Island<br />
didn’t detract from the outdoor<br />
perspective. Equally important, according to Samantha<br />
DeMarco, the senior designer at Divine Design Center who<br />
was contracted by the homeowners to execute the first<br />
floor redesign, was that the kitchen exude a sophisticated<br />
minimalist aesthetic with a calm and inviting appeal.<br />
The homeowners are avid cooks who love to entertain,<br />
says DeMarco, noting that they were very involved in the<br />
design phase. “They wanted the kitchen to be reflective of<br />
them and it was important that it have a modern vibe.”<br />
Walnut continuous horizontal grain veneer frames the<br />
white matte lacquer cabinetry, exuding a subtle sense of<br />
warmth. All of the Doca cabinets feature custom Bunotte<br />
doors with cut-out handles that are discreet and sleek. The<br />
Arketipo Auto-Reverse sofa and the Leolux Parabolica add<br />
casual sophistication to the living room.<br />
The Gaggenau steam and convection oven commands<br />
attention. The hand-crafted steel and glass oven is a<br />
utilitarian work of art that is as efficient as it is luxurious.<br />
With a touch to open feature for ultimate convenience, the<br />
Gaggenau refrigerator and freezer are clean and minimal<br />
with no handles. The appliance is encased discreetly behind<br />
the white panels, creating no interruption in the cabinetry.<br />
The quartzite island, which has a full surface induction<br />
cooktop at the center, comfortably seats the family’s<br />
four children and also serves as a great spot for adults to<br />
congregate and entertain. Designed at a slight angle, the<br />
island is oriented to capture an expansive view of<br />
the water.<br />
“Working with my clients on this project was truly a<br />
rewarding experience in that we shared the same passion<br />
for bringing this design to life. It was extremely fulfilling to<br />
see it come together.” says DeMarco.<br />
To learn more about Divine Design Center, visit<br />
divinedesigncenter.com.<br />
bostondesignguide.com 59
Maryann Thompson Architects, Scott Norsworthy Photography<br />
96 SWAMPSCOTT ROAD, SALEM, MA 01970 | 781-592-3135 | GROOMCO.COM/BDG
EVERLASTING<br />
Landscapes<br />
Schumacher Companies<br />
focuses on cultivating<br />
grounds for longevity.<br />
A family business since inception in 1965, Schumacher<br />
Companies is a landscape construction and maintenance<br />
firm serving a high-end residential clientele throughout<br />
New England. With over 50 years crafting quality<br />
landscapes, it’s clear that the team knows a few things<br />
about longevity. The company has a keen understanding<br />
of the impact their work has on the earth.<br />
“Our goal is to be stewards of the landscape,” says Molly<br />
Hutt-Wardell, the maintenance manager for Schumacher’s<br />
Cape Cod division. “We have a respect not only for the<br />
client’s expectations and aesthetic, but for the ecology<br />
of the habitats we are working in.” This means that the<br />
company is committed to sustainable practices including<br />
using organic lawn fertilizers and vinegar to treat weeds.<br />
A focus is put on using native plant material in Schumacher<br />
designed landscapes as plants from other zones require<br />
more water and additional fertilizers to stay alive.<br />
Additionally, landscape teams double-grind leaves taken<br />
from a property into compost that is put back into the<br />
yard. Says Hutt-Wardell, “Taking raw material from a site<br />
and transforming it is creating a circular system—how we<br />
take what we have and utilize to the best of our ability.”<br />
“Education and science are at the forefront of what we<br />
do,” says Hutt-Wardell. “It’s a balance of maintaining the<br />
integrity of the landscape and horticultural principles while<br />
being a good steward.”<br />
Visit dschumacher.com for details.<br />
bostondesignguide.com 61
Quality Craftsmanship<br />
Warren Patterson Photography<br />
1545 Broadway Road Dracut, MA 01826 | 978-804-5083<br />
www.liencustombuilders.com
This smart home embodies modern technology and style.<br />
This Boston area residence, designed<br />
by Slocum Hall Design Group, takes<br />
cues from Prairie style architecture<br />
and elevates the definition of smart<br />
home to the next level. Concept<br />
Building and Systems Design and<br />
Integration collaborated on the<br />
building and integration of electrical<br />
devices for this home, using the<br />
latest technology. Work began in<br />
February 2019 and the project is only<br />
a few months away from completion.<br />
Jeff Capello, owner of Concept<br />
Building, and his partner Alan Baima<br />
have worked closely throughout the<br />
process with the owners of Systems<br />
Design and Integration, Alexa and<br />
Angel Centeno, whose company<br />
integrates smart home system technology into spaces.<br />
They worked together to ensure that by the end of this<br />
project every home automated function will be operated<br />
by voice, phone, or iPad.<br />
Josh.ai, a natural language processing technology, is used<br />
throughout the home for voice control that is natural and<br />
convenient. Savant home automation system and climate<br />
control provides comfort at the touch of a button and can<br />
be activated by the homeowners’ smartphones.<br />
The home also boasts Seura TV Mirrors, which are highperformance<br />
televisions when on, and stunning mirrors<br />
when off. Leon moving art lifts are also featured, using<br />
original art to conceal televisions so they blend into the<br />
home. Lutron lighting throughout the house is managed<br />
with the touch of a button, and Circadian lighting supports<br />
the human circadian system by reflecting strong light<br />
during the day and less of it at night.<br />
Artison invisible speakers are located in the dining room,<br />
hidden behind sheetrock so they seamlessly blend into the<br />
space. A dedicated home theater showcases a 120-inch<br />
screen and projector, creating a high-end entertainment<br />
experience.<br />
For more information, visit slocumhalldesign.com,<br />
conceptbuildinginc.com and sdiboston.com.<br />
bostondesignguide.com 63
CAPE COD, GREATER BOSTON & SOUTH SHORE, NH 774 255-1709 LONGFELLOWDB.COM
A R C H I T E C T & B U I L D E R
Welcome Home...<br />
to the place for creating a modern home.<br />
Our 8000 square-foot showroom at Battery Wharf is New England’s largest Modern Kitchen & Living showroom<br />
offering Europe’s top brands, including TEAM 7, LEICHT, MisuraEmme, Arketipo, Altamarea, Gaggenau,<br />
Thermador, Rolf Benz and Miele, for kitchens, bathrooms, furniture, and wardrobes.<br />
2 Battery Wharf, Boston, MA 02109 | 617-443-0700 | www.divinedesignbuild.com



