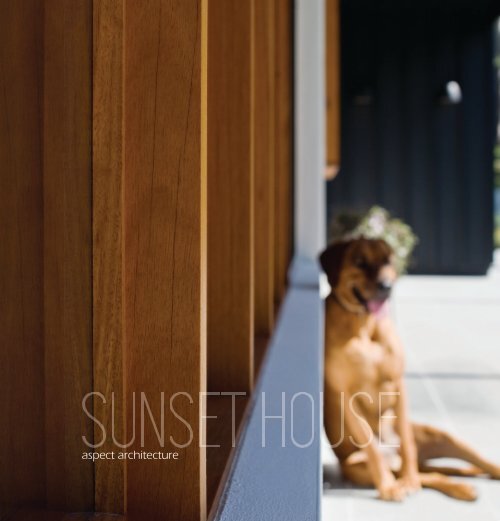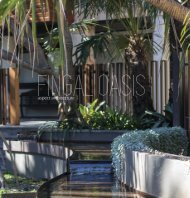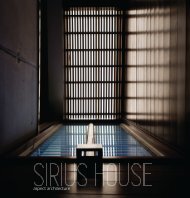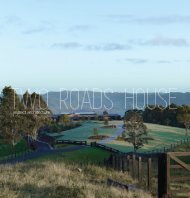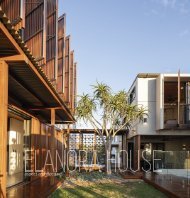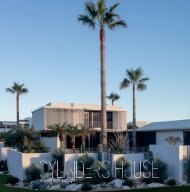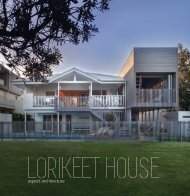Create successful ePaper yourself
Turn your PDF publications into a flip-book with our unique Google optimized e-Paper software.
aspect architecture
2<br />
sunset house
the project.................................. 4<br />
the site........................................ 6<br />
concept.................................... 10<br />
design...................................... 22<br />
construction.............................. 38<br />
the home.................................. 50<br />
materials and finishes................ 80<br />
project team............................. 82<br />
awards..................................... 84<br />
3
4<br />
the project
<strong>Sunset</strong> <strong>House</strong> was a complete renovation and<br />
substantial extension of an existing home in<br />
Samford Valley in Brisbane. The original 70s brick<br />
ranch home was purchased with the intent to<br />
renovate, and had great structural bones but<br />
was very limited by era-based design, and thus<br />
failed to encapsulate the surrounding bushland.<br />
The wide verandas and high brick walls through<br />
the middle of the house caused the spaces to<br />
have very limited natural light and ventilation,<br />
making the home dark at most times of the day.<br />
The quality of workmanship of the completed<br />
home is evident in the beautiful features of<br />
the complex concrete benchtops, Blackbutt<br />
timber ceilings with crafted skylight details,<br />
custom Blackbutt windows and doors, stunning<br />
Pandamo floors throughout, honed white<br />
blockwork and oak timber veneer cabinetry.<br />
The contemporary yet classic interiors bring<br />
together innovative Australian features<br />
whilst also complimenting the iconic family<br />
design. These features make reference to and<br />
compliment the detail of the textural building<br />
itself, all whilst capturing the essence of the<br />
original sprawling family home.<br />
The new design scheme enhances the natural<br />
light that now fills the home, with warm timbers<br />
and layered interior highlights, such as the soft<br />
custom window furnishings.<br />
New roof lines were introduced to open the<br />
extensive bushland views which were once<br />
trapped by the older and poorly designed home.<br />
The encapsulating views now sweep right back<br />
to the rear of the property.<br />
The separation of private areas and communal<br />
spaces was extremely important to this design,<br />
ensuring the ability of the family to both gather<br />
and spend time apart.<br />
A bath house was implemented to create<br />
separation from the children and the parents,<br />
providing them with a retreat area with louvre<br />
windows opening onto a private garden with<br />
panoramic bushland views in the distance.<br />
The communal and warm central family areas<br />
were designed to be enjoyed by all.<br />
The contract delivery method was ‘design and<br />
construct’, with the project delivered on time<br />
and on budget. The entire process was always<br />
well organised and very professional.<br />
5
6<br />
the site
8<br />
Site photos of the existing home
9
10<br />
concept
11
12
13
432<br />
ox 1873<br />
liff nsw 2487<br />
SUNSET HOUSE, SAMFORD VALLEY PLANNING APPROACH<br />
AS-100<br />
14 Concept Floor Plan<br />
mail@aspectarch.com www.aspectarch.com<br />
A
14432<br />
SUNSET HOUSE, SAMFORD VALLEY<br />
nsw<br />
p (02) 6674 5418 p.o. box 1873 mail@aspectarch.com www.aspectarch.com<br />
f (02) 6674 5419 kingscliff nsw 2487<br />
PLANNING APPROACH<br />
AS-102<br />
A December 2014<br />
<br />
December 2014<br />
Outdoor Living Section Studies<br />
15
14432<br />
SUNSET HOUSE, SAMFORD VALLEY<br />
nsw<br />
p (02) 6674 5418 p.o. box 1873 mail@aspectarch.com www.aspectarch.com<br />
f (02) 6674 5419 kingscliff nsw 2487<br />
CLIMATE<br />
AS-02<br />
A December 2014<br />
16 Climate Studies
14432<br />
SUNSET HOUSE, SAMFORD VALLEY<br />
nsw<br />
p (02) 6674 5418 p.o. box 1873 mail@aspectarch.com www.aspectarch.com<br />
f (02) 6674 5419 kingscliff nsw 2487<br />
SHADOW DIAGRAMS<br />
AS-03<br />
A December 2014<br />
Shading Studies<br />
17
20<br />
The architectural model
21
22<br />
design
a.<br />
b.<br />
c.<br />
d.<br />
e.<br />
f.<br />
g.<br />
h.<br />
i.<br />
j.<br />
Main house<br />
Garage<br />
Pool<br />
External Sun Room<br />
Entry<br />
Driveway<br />
Guest Quarters<br />
Dam<br />
Shed<br />
Back Yard<br />
f<br />
e<br />
b<br />
a<br />
d<br />
c<br />
i<br />
N<br />
0<br />
g<br />
j<br />
h<br />
N<br />
0 2 10m<br />
23
Garage<br />
Ensuite<br />
Robe<br />
Master Bedroom<br />
Sunroom<br />
Lounge<br />
Dining<br />
Kitchen<br />
Pantry<br />
Outdoor Entertaining<br />
Bedroom<br />
Office<br />
Family<br />
Bathroom<br />
Powder Room<br />
Laundry<br />
Pool<br />
Firepit<br />
Yard<br />
a.<br />
b.<br />
c.<br />
d.<br />
e.<br />
f.<br />
g.<br />
h.<br />
i.<br />
j.<br />
k.<br />
l.<br />
m.<br />
n.<br />
o.<br />
p.<br />
q.<br />
r.<br />
s.<br />
0 2<br />
1:200<br />
N<br />
0 2 10 m<br />
1:200<br />
N<br />
24<br />
Previous Page: Site Plan<br />
Right: Floor Plan
0 2 10 m<br />
1:200<br />
N<br />
k<br />
k<br />
l<br />
b<br />
f<br />
c<br />
e<br />
c<br />
b<br />
a<br />
k<br />
m<br />
n<br />
o<br />
p<br />
g<br />
h<br />
i<br />
d<br />
j<br />
q<br />
s<br />
r<br />
25
26 North Elevation
0 1 5m<br />
0<br />
1<br />
5m<br />
27
0<br />
1<br />
5<br />
28 South Elevation
m<br />
0 1 5m<br />
29
30 East Elevation
0 1 5m<br />
31
32 0 1<br />
5m<br />
West Elevation
0 1 5m<br />
33
0<br />
1<br />
5m<br />
34 Indoor Living Section
0 1 5m<br />
35
36<br />
Left: Outdoor living test<br />
render<br />
Right: Living space section<br />
and test render
37
38<br />
construction
40<br />
Top let: The family chipping in on the<br />
front path<br />
Centre left: Landscape work on the<br />
front lawn<br />
Bottom left: Piling up the supplies<br />
Right: Landscaping the back lawn
42<br />
Left: Concreting the steps and<br />
driveway<br />
Top right: Preparing the back slab<br />
Middle right: Earth work<br />
Bottom right: Work experience!
43
Top and bottom left, top right:<br />
Gutting the interior<br />
Centre right: Preparing the<br />
outdoor beams<br />
Bottom right: Installation of<br />
interior details
45
Left; Happy workers!<br />
Left Centre: Work on the pool<br />
enclosure<br />
Far Left: Entry stairs<br />
Top Right: The open home<br />
Bottom Right: A view over the new roof<br />
46
Left: Freshly concreted slabs<br />
Right: Working on the timber<br />
detailing of the ceiling<br />
Centre Right: Completed interior,<br />
working exterior<br />
Far Right: Little helpers watering<br />
the newly laid lawn<br />
48
49
50<br />
the home
Top Left: The driveway and<br />
garage as seen across the<br />
front lawn<br />
Bottom Left: Stone wall<br />
detailing<br />
Right: Looking through the<br />
gate- entry into the home<br />
52
From the gate to the home<br />
55
Twilight as seen from the front lawn<br />
56
Left: A furry family member sunbaking<br />
on the exterior tiles<br />
Right: Little bursts of greenery<br />
breaking up the exterior axis of<br />
the home<br />
58
59
Facing, top left: Bush views<br />
from the pool<br />
Facing, top right: Details on the<br />
pool amenities<br />
Facing, bottom and Right:<br />
Views of the fireplaces<br />
63
Left: Timber details and a pop<br />
of black<br />
Top right: The open home<br />
Bottom Left: Outdoor dining<br />
spaces<br />
Bottom right: Greenery around<br />
the home
Left: Little spaces<br />
Facing, top left: Sharp angles on the<br />
kitchen bench<br />
Facing, top right: Utensils<br />
complementing the wood and stone<br />
Facing, bottom right: Bold, black<br />
details in the kitchen<br />
66
Indoor communal living spacesconnecting<br />
the family<br />
68
70<br />
Continuity of timber ceiling<br />
details
71
The master ensuite<br />
73
74<br />
Simplicity and aesthetics in the<br />
bathroom
75
Daybed and louvre detailssimple<br />
areas in the home<br />
77
Living spaces at the front of the house- opening<br />
onto the lawn<br />
79
80<br />
materials and finishes
Internal Floor, pandomo floor............................................................................................................................................................................................... Honed + Polished Concrete.com.au<br />
Internal Tiles...............................................................................................................................................................................................................Ace Stone and Tiles, Stone3 Tiles and Stone<br />
Internal Floor, carpet............................................................................................................................................................................................................................Choices- Murchison ‘Haze’<br />
External Tiles....................................................................................................................................................................................................................................Eco Outdoor: Buffalo granite<br />
Internal Walls, plasterboard............................................................................................................................................................................................. Painted plasterboard: Resene ‘Alabaster’<br />
Internal and External Feature Wall and Ceiling Cladding............................................................................................................................................................Blackbutt, Sikkens Cetol HLS Clear<br />
External Walls....................................................................................................................................................................................Shadowclad cladding: Paint finish, Resene ‘Chimney Sweep’<br />
External Walls.................................................................................................................................................................................................................... FC Cladding: Resene ‘Chimney Sweep’<br />
External Timber Structure......................................................................................................................................................................................................................Resene: ‘Chimney Sweep’<br />
Windows and Glazing.........................................................................................................................................................................................................Powdercoated aluminium, ‘Night sky’<br />
Timber Windows and Doors................................................................................................................................................................................................................Blackbutt, Sikken Cetol HLS<br />
Joinery, kitchen benchtops...............................................................................................................................................................................................................................Polished concrete,<br />
Joinery, ensuite benchtops................................................................................................................................................................................................................Ceaser Stone RAW Concrete<br />
Joinery, cupboard fronts........................................................................................................................................................................................................... Timber Veneer, Ravine Black Oak<br />
External Masonry...................................................................................................................................................................................................................... Rendered Brickwork, ‘Black Haze’<br />
External Masonry.............................................................................................................................................................................................. Concrete Blockwork, Austral Blocks White Honed<br />
Louvres.......................................................................................................................................................................................................................................................... Breezeway Louvres<br />
Roof.........................................................................................................................................................................................................................................................Customorb, Monument<br />
Pool Fence...........................................................................................................................................................................................................................................Powdercoated, ‘Night Sky’<br />
Appliances......................................................................................................................................................................................................................................................................... Bosch<br />
Appliances....................................................................................................................................................................................................................................... Harvey Norman Commercial<br />
Sanitary............................................................................................................................................................................................................................................ Harvey Norman Commercial<br />
Hot Water System....................................................................................................................................................................................................................................................Stiebel Eltron<br />
Fireplace......................................................................................................................................................................................................................... Barbeques & More, Riva Studio 2 Inbuilt<br />
Fans.........................................................................................................................................................................................................................................................................Big Ass Fans<br />
Door hardware..........................................................................................................................................................................................................................................................Handle This<br />
Landscaping...................................................................................................................................................................................................................................Core Landscape Construction<br />
Landscaping...................................................................................................................................................................................................................................... in2 Landscapes & Concrete<br />
Landscaping......................................................................................................................................................................................................................................................Morland Nursery<br />
Landscaping.................................................................................................................................................................................................................................................... Plant Connections<br />
Landscaping....................................................................................................................................................................................................................................................... Rosemount Turf<br />
81
82<br />
project team
Design:<br />
Architect:<br />
Matt Cooper<br />
Marguerite Pollard<br />
Samantha Klomp<br />
Structural Engineer:<br />
Morgan Consulting Engineers<br />
Surveyor:<br />
Focus on Surveying<br />
Building Certifier:<br />
Building Certification Consultants<br />
Styling:<br />
Margie Sullivan<br />
Photography:<br />
Alanna Jayne McTiernan<br />
Publicity:<br />
Amy Cooper<br />
Scott Mason<br />
Sub-Contractors:<br />
Builder:<br />
Mosaic Construction<br />
Concreter:<br />
Thundercrete Pty Ltd<br />
Plumber:<br />
Sunstar Plumbing and Drainage<br />
Electrician:<br />
Paul Griffin Electrical<br />
Integrated A/V:<br />
Xact Automation<br />
Cabinetmaker:<br />
Kitchenco<br />
Concrete Benchtops:<br />
Mixed Elements PTY LTD<br />
Aluminium Windows:<br />
Trend Windows and Doors<br />
Timber Windows and Doors:<br />
Duce Timber Windows and Doors<br />
Tiler:<br />
Tilers Inc.<br />
Alpha Tiling Service<br />
Waterproofing:<br />
SEQ Waterproofing<br />
Roofer:<br />
Mycladders<br />
Pool Builder:<br />
Beau Corp Aquatics<br />
Door Hardware:<br />
HandleThis<br />
Lighting:<br />
Lumen8 Architectural Lighting<br />
Cult<br />
Underfloor Heating:<br />
QLD Floor Heating<br />
Artwork:<br />
Larissa Lea Art<br />
Curtains and Blinds:<br />
Aesthetic Blinds and Designs<br />
83
84<br />
awards
Master Builders Best Renovation / Remodelling <strong>Project</strong><br />
Master Builders Best Kitchen<br />
HIA Best Residential Interior<br />
HIA Residential Interior Design over $200,000<br />
HIA Best Renovated Kitchen<br />
HIA Best Renovated Bathroom<br />
HIA Best Outdoor Kitchen<br />
85
86<br />
aspect architecture
our practice & our team<br />
our philosophy<br />
our vision<br />
Established by Matt Cooper in 2000, Aspect<br />
Architecture is an intentionally small, efficient, people<br />
orientated practice situated only metres from the<br />
beautiful beaches of Northern NSW’s Kingscliff.<br />
We’re a friendly, focused, and experienced tight-knit<br />
group who work in various contexts. Our completed<br />
work has included house renovations, new houses,<br />
attached housing, feasibility studies, apartment<br />
complexes, commercial fit-outs, and master studies,<br />
and we collaborate closely with our wide network<br />
of town planners, developers, clients, engineers,<br />
designers and builders to achieve the delivery of<br />
exemplary and trustworthy service in a local setting.<br />
We believe that architecture plays a fundamental<br />
role in the way we experience place, and thus life.<br />
We reject architecture for architectures sake and<br />
focus on the creation of spaces that are beautiful,<br />
unique and function in a personable way, meaning<br />
that each project responds meaningfully to its setting<br />
and occupants. From a project brief, each house is<br />
crafted to the needs, expectations, and arguably most<br />
importantly, the personalities of each client. We value<br />
quality of craftsmanship, collaboration, creativity and<br />
responsiveness, and open dialogue alongside a spirit<br />
of communication and collaboration.<br />
As architects, we are uniquely positioned to contribute<br />
to every stage of the design process, from conception<br />
to completion. We strive to engage with enthusiastic<br />
clients who respect the value an architect can bring<br />
to a project and create an open and friendly work<br />
environment where architect-client relationships can<br />
flourish, ultimately enriching people’s lives through the<br />
creation of considered and exceptional architecture.<br />
We combine our goal of excellence in the office with<br />
a balanced lifestyle amongst friends and family, and<br />
take time to enjoy the process from beginning to end.<br />
87
88<br />
sunset house
90


