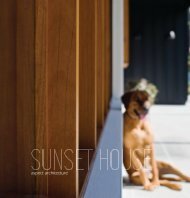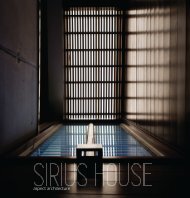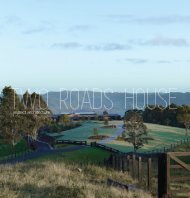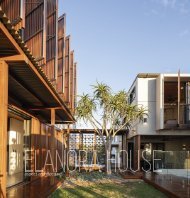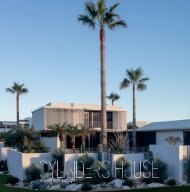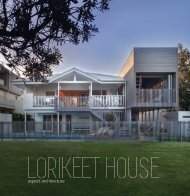Fingal Oasis Project Book
You also want an ePaper? Increase the reach of your titles
YUMPU automatically turns print PDFs into web optimized ePapers that Google loves.
11000<br />
N<br />
8000<br />
8500<br />
9000<br />
9500<br />
10000<br />
10500<br />
7500<br />
s u m m e r<br />
n o r t h<br />
s t r o n g<br />
6500<br />
7000<br />
EXISTINGNEIGHBOUR<br />
TWOSTOREY<br />
w i n d s<br />
75° 39' 37"<br />
c o o l i n g<br />
June 22<br />
winter sunset<br />
6000<br />
EXISTING 1000 HIGH CHANI LINK FENCE<br />
NEW 1800 HIGH TIMBER FENCE<br />
NEW STAIR<br />
June 22<br />
winter sunrise<br />
1500 1500<br />
e a s t e r l y<br />
QUEEN STREET<br />
EXISTING<br />
HOUSE<br />
14° 20' 24"<br />
14° 20' 24"<br />
EXISTING FRONT YARD<br />
W<br />
E<br />
6000<br />
FRONT BDY SETBACK<br />
b r e e z e s<br />
s u m m e r<br />
c o l d<br />
Dec 22<br />
summer sunset<br />
s t o r m s<br />
NEWCARPORT<br />
STRUCTURE<br />
EXISTING CARPORT STRUCTURE<br />
75° 39' 37"<br />
Dec 22<br />
summer sunrise<br />
w e s t e r l y<br />
EXISTING<br />
VEHICULAR<br />
ACCESS<br />
500<br />
ALIGN TO EXISTING<br />
883<br />
OMP<br />
EXISTING 1800 HIGH TIMBER PALING FENCE ON BLOCK WALL<br />
EXISTINGNEIGHBOUR-<br />
SINGLESTOREYGARAGE<br />
w i n d s<br />
1 SITE ANALYSIS PLAN<br />
AD552 SCALE - 1 : 100<br />
S<br />
client<br />
JO AND BARLOW TELFORD<br />
project<br />
36 Queen Street, <strong>Fingal</strong> Head<br />
drawing<br />
DA01A<br />
SITE ANALYSIS<br />
revision<br />
DA ISSUE 20/06/17 1<br />
DA ISSUE 21/06/17 2<br />
issue date rev.<br />
job no. 15485<br />
scale 1 : 100@A1<br />
drawn CN<br />
checked MC<br />
nsw<br />
p (02) 6674 5418<br />
qld<br />
p (07) 3852 5220<br />
p.o. box 1873<br />
kingscliff nsw 2487<br />
mail@aspectarch.com<br />
www.aspectarch.com<br />
© This design and drawing is copyright and shall not be used or<br />
reproduced wholly or in part without the written permission of Aspect<br />
Architecture.<br />
This document is a representation of the architectural design intent of this<br />
project and must only be used for the purpose stated in the revisions<br />
column.<br />
Climate analysis<br />
11



