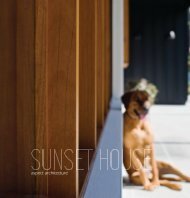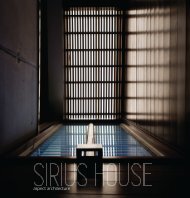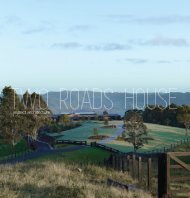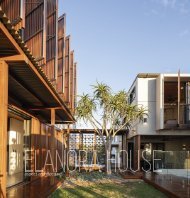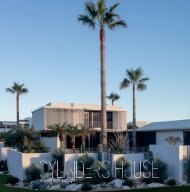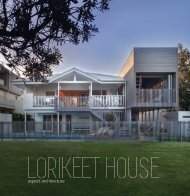Fingal Oasis Project Book
Create successful ePaper yourself
Turn your PDF publications into a flip-book with our unique Google optimized e-Paper software.
aspect architecture
2<br />
fingal oasis
the project.................................. 4<br />
the site........................................ 6<br />
concept.................................... 10<br />
design...................................... 20<br />
construction.............................. 36<br />
completion............................... 44<br />
materials and finishes................ 60<br />
project team............................. 62<br />
awards..................................... 64<br />
3
4<br />
the project
This project strives to reflect the contexts of the<br />
<strong>Fingal</strong> Headlands by taking cues from natural<br />
landscapes, cascading tidal rock pools, rainforest,<br />
and basalt rock formations. Natural materials<br />
embrace their elemental changes and mix with<br />
lush subtropical landscaping to create a green<br />
connection between the street, the house and the<br />
rainforest. The location of the oasis at the front of<br />
the block serves to break up the typical suburban<br />
development typology, which locates the building<br />
at the front of the block with the yard out backresulting<br />
in the creation of a walled streetscape.<br />
This project flips that notion and introduces<br />
landscape and active family life back to the street.<br />
The project consists of a series of terraces,<br />
decks and gardens layered within a series of<br />
twisting landscapes and building elements<br />
arranged around an organically shaped<br />
pool. Organic shapes along with dissolving<br />
details, natural elements, and materials were<br />
designed and selected to complement and<br />
enhance the natural surroundings of the<br />
site. Every design idea was tested against the<br />
question; “how can we make this dissolve?”<br />
Our clients relocated from the city in a quest to<br />
provide a happy and healthy lifestyle for their<br />
young family. They came to us with a desire to<br />
enhance the connection between their family<br />
and their natural location, bringing family life<br />
outside and to provide a connected home<br />
studio (in lieu of an existing garage) where work<br />
takes place as part of the greater landscape and<br />
family activity. Our challenge presented itself<br />
in the differing levels and orientations of the<br />
existing yard, house and garage. We introduced<br />
organic forms through landscape elements,<br />
where pools and ponds created a series of<br />
layers and zones. These layers dissolve and<br />
dance with each other, creating sensory spaces<br />
of exploration and play alongside the tranquil.<br />
Plants and building materials were chosen<br />
with clients, landscapers and suppliers with<br />
detailed and extensive knowledge of the<br />
local area. Detailing evolved on site through<br />
constant conversation and dialogue. Plants were<br />
tested, moved, rejuvenated, and in some cases<br />
transplanted from neighbouring properties to<br />
ensure a distinctly local flavour. New details and<br />
selections were conceived on site as site conditions<br />
evolved through close consultation with all<br />
trades and availability of local products and skills.<br />
This development creates an oasis for our clients<br />
growing family and many visitors in <strong>Fingal</strong> Heads.<br />
5
6<br />
the site
8<br />
The original yard and<br />
garage structure
9
EXISTING<br />
NEIGHBOUR<br />
TWO STOREY<br />
40.24 m 75° 39' 37"<br />
1713<br />
OMP<br />
EXISTING 1000 HIGH CHAIN LINK FENCE<br />
RL 8630<br />
EXISTING RENDERED BLOCK WALL EXISTING RENDERED BLOCK WALL<br />
25.15 m 14° 20' 24"<br />
1500 1500<br />
POWER POLE TEL PIT<br />
WATER METER<br />
SITE BOUNDARY<br />
EXISTING HOUSE<br />
EXISTING STONE FENCE<br />
EXISTING FRONT<br />
YARD<br />
6000<br />
FRONT BDY SETBACK<br />
25.15 m 14° 20' 24"<br />
RL 7567<br />
RL 8630<br />
RL 8650<br />
FRONT ENTRY<br />
EXISTING BACK<br />
YA<br />
RD<br />
QUEEN STREET<br />
SITE BOUNDARY<br />
SITE BOUNDARY<br />
VIEW<br />
NUMBER<br />
EXISTING ENTRY PATH<br />
EXISTING POST BOX<br />
ENTRY<br />
RL 6995<br />
EXISTING<br />
DRIVEWAY<br />
EXISTING<br />
CARPORT<br />
STRUCTURE<br />
883<br />
OMP<br />
40.23 m 75° 39' 37"<br />
VIEW<br />
CAMERA<br />
VIEW CONE<br />
VIEW SYMBOL LEGEND<br />
SCALE - 1 : 100<br />
SLOPE UP<br />
SITE BOUNDARY<br />
RL 7177<br />
5101<br />
EXISTING<br />
GARDEN<br />
EXISTING 1800 HIGH TIMBER PALING FENCE ON BLOCK WALL<br />
EXISTING<br />
NEIGHBOUR-<br />
GARA<br />
GE<br />
10<br />
Existing site plan
11000<br />
N<br />
8000<br />
8500<br />
9000<br />
9500<br />
10000<br />
10500<br />
7500<br />
s u m m e r<br />
n o r t h<br />
s t r o n g<br />
6500<br />
7000<br />
EXISTINGNEIGHBOUR<br />
TWOSTOREY<br />
w i n d s<br />
75° 39' 37"<br />
c o o l i n g<br />
June 22<br />
winter sunset<br />
6000<br />
EXISTING 1000 HIGH CHANI LINK FENCE<br />
NEW 1800 HIGH TIMBER FENCE<br />
NEW STAIR<br />
June 22<br />
winter sunrise<br />
1500 1500<br />
e a s t e r l y<br />
QUEEN STREET<br />
EXISTING<br />
HOUSE<br />
14° 20' 24"<br />
14° 20' 24"<br />
EXISTING FRONT YARD<br />
W<br />
E<br />
6000<br />
FRONT BDY SETBACK<br />
b r e e z e s<br />
s u m m e r<br />
c o l d<br />
Dec 22<br />
summer sunset<br />
s t o r m s<br />
NEWCARPORT<br />
STRUCTURE<br />
EXISTING CARPORT STRUCTURE<br />
75° 39' 37"<br />
Dec 22<br />
summer sunrise<br />
w e s t e r l y<br />
EXISTING<br />
VEHICULAR<br />
ACCESS<br />
500<br />
ALIGN TO EXISTING<br />
883<br />
OMP<br />
EXISTING 1800 HIGH TIMBER PALING FENCE ON BLOCK WALL<br />
EXISTINGNEIGHBOUR-<br />
SINGLESTOREYGARAGE<br />
w i n d s<br />
1 SITE ANALYSIS PLAN<br />
AD552 SCALE - 1 : 100<br />
S<br />
client<br />
JO AND BARLOW TELFORD<br />
project<br />
36 Queen Street, <strong>Fingal</strong> Head<br />
drawing<br />
DA01A<br />
SITE ANALYSIS<br />
revision<br />
DA ISSUE 20/06/17 1<br />
DA ISSUE 21/06/17 2<br />
issue date rev.<br />
job no. 15485<br />
scale 1 : 100@A1<br />
drawn CN<br />
checked MC<br />
nsw<br />
p (02) 6674 5418<br />
qld<br />
p (07) 3852 5220<br />
p.o. box 1873<br />
kingscliff nsw 2487<br />
mail@aspectarch.com<br />
www.aspectarch.com<br />
© This design and drawing is copyright and shall not be used or<br />
reproduced wholly or in part without the written permission of Aspect<br />
Architecture.<br />
This document is a representation of the architectural design intent of this<br />
project and must only be used for the purpose stated in the revisions<br />
column.<br />
Climate analysis<br />
11
12<br />
concept
13
20<br />
Building section studies
Site layout study<br />
21
22
Artistic impressions<br />
23
24<br />
Pool and spa set-out<br />
drawings
48<br />
48<br />
850<br />
850<br />
POOL CENTRELINE.<br />
SCAFFOLD<br />
LOCATION<br />
LINE OF POOL EDGE<br />
9<br />
8<br />
EXTENT OF TIMBER<br />
DECKING<br />
7<br />
6<br />
1840<br />
5<br />
4<br />
SECTION<br />
01<br />
SECTION<br />
03<br />
139.85°<br />
1<br />
3<br />
2<br />
SEGMENT ARC<br />
POOL CENTRELINE.<br />
SCAFFOLD<br />
LOCATION<br />
LINE OF POOL EDGE<br />
EXTENT OF TIMBER<br />
DECKING<br />
POOL CENTRELINE.<br />
SCAFFOLD<br />
LOCATION<br />
LINE OF POOL EDGE<br />
3<br />
9<br />
2<br />
1<br />
SECTION<br />
02<br />
8<br />
EXTENT OF TIMBER<br />
DECKING<br />
START SET-OUT<br />
FROM HERE<br />
4<br />
7<br />
6<br />
POOL CENT<br />
SC<br />
LO<br />
SECTION<br />
03<br />
SECTION<br />
01<br />
SECTION<br />
02<br />
POOL CENTRELINE.<br />
SCAFFOLD<br />
LOCATION<br />
LINE OF POOL EDGE<br />
SECTION<br />
03<br />
139.85°<br />
1840<br />
2<br />
1<br />
1<br />
SECTION<br />
5<br />
01<br />
4<br />
3<br />
2<br />
EXTENT OF TIMBER<br />
START DECKING<br />
SET-OUT<br />
FROM HERE<br />
SEGMENT ARC<br />
LINE OF POOL E<br />
3<br />
SECTION<br />
02<br />
14<br />
4<br />
480<br />
13<br />
12<br />
11<br />
POOL CENTRELINE.<br />
SCAFFOLD<br />
LOCATION<br />
LINE OF POOL EDGE<br />
SECTION<br />
01<br />
EXTENT OF TIMBER<br />
DECKING<br />
10<br />
9<br />
14<br />
13<br />
SECTION<br />
02<br />
480<br />
8<br />
7<br />
12<br />
11<br />
6<br />
10<br />
9<br />
8<br />
5<br />
7<br />
4<br />
3<br />
2<br />
1<br />
SECTION<br />
01<br />
SECTION<br />
02<br />
START SET-OUT<br />
WHERE SECTION<br />
02 ENDS<br />
START SET-OUT<br />
WHERE SECTION<br />
02 ENDS<br />
EQ<br />
6<br />
5<br />
4<br />
3<br />
2<br />
1<br />
LINE OF POOL EDGE<br />
INNER EDGE OF DECKING<br />
LINE OF POOL EDGE<br />
INNER EDGE OF DECKING<br />
TO SECTION CENTRELINE<br />
TO SECTION CENTRELINE<br />
48<br />
48<br />
4<br />
4<br />
3<br />
SEGMENT ARC<br />
TO SECTION CENTRELINE<br />
3<br />
2<br />
2<br />
1<br />
1<br />
SEGMENT ARC<br />
88 88 88 88 48<br />
TO SECTION CENTRELINE<br />
TO SECTION CENTRELINE<br />
1<br />
1<br />
2<br />
3<br />
48<br />
2<br />
3<br />
4<br />
4<br />
EQ<br />
TO SECTION CENTRELINE<br />
88 88 88 88 48<br />
48<br />
EQ<br />
EQ<br />
EQ<br />
EQ<br />
Pool decking set-out<br />
drawings<br />
25
26<br />
design
a.<br />
b.<br />
c.<br />
d.<br />
e.<br />
f.<br />
g.<br />
h.<br />
Existing Main House<br />
Granny Flat<br />
Carport<br />
Pool<br />
Spa<br />
Deck<br />
Access Deck<br />
Main Entry<br />
g.<br />
e.<br />
d.<br />
a.<br />
h.<br />
f.<br />
c.<br />
b.<br />
N<br />
0 1<br />
5<br />
1:100<br />
N<br />
0 1<br />
5<br />
1:100<br />
27
Existing Main House<br />
Granny Flat<br />
Carport<br />
Storage<br />
Entry Gate<br />
Main Entry<br />
Courtyard<br />
Deck<br />
Pool<br />
Sitting Pool<br />
Spa<br />
Pool Services<br />
Stairway Up<br />
Water Feature<br />
Waterfall<br />
Water Fountain<br />
a.<br />
b.<br />
c.<br />
d.<br />
e.<br />
f.<br />
g.<br />
h.<br />
i.<br />
j.<br />
k.<br />
l.<br />
m.<br />
n.<br />
o.<br />
p.<br />
28<br />
Previous Page: Site Plan<br />
Spread: <strong>Project</strong> Floor Plan
l.. m.<br />
k.<br />
p.<br />
i.<br />
h.<br />
n.<br />
h.<br />
j.<br />
g.<br />
a.<br />
n. n.<br />
o.<br />
n.<br />
e.<br />
f.<br />
b.<br />
c. d.<br />
N<br />
0 1.5<br />
7. 5<br />
1:150<br />
N<br />
0 1.5<br />
7. 5<br />
1:150<br />
29
30 Long Section
0 1<br />
5<br />
1:100<br />
0 1<br />
5<br />
1:100<br />
31
32 Short Section
0 1<br />
5<br />
1:100<br />
33
34 Interior design testing
35
36<br />
construction
38<br />
Top Left: Discussing details<br />
Centre Left: Tiling the pool<br />
Bottom Left: Working up details of<br />
the capping set-out<br />
Right: Filling the pool
Facing, top: The pool fence before<br />
rusting<br />
Facing, bottom: Finishing off the new<br />
car port<br />
Left: Installing the main spout<br />
Centre: The new stair<br />
Right: Installing the fountain rock.....<br />
carefully<br />
41
42<br />
Top Left: Fitting the ceiling ply<br />
Bottom Left: Framing up the bed<br />
Right: Testing the lighting<br />
Far Right: Installing the vanity basin
43
44<br />
completion
46<br />
Previous Page: The entry feature and<br />
gate<br />
Far Left: The steel tube pool fence<br />
Left: Compounded details of the pool<br />
fence, the wall garden and the pool<br />
wall<br />
Right: The new entry path
Left: Cascading waterfalls of the water<br />
feature<br />
Top right: The wall garden and the water<br />
feature<br />
Bottom right: Building around the existing<br />
pandanus trees<br />
Right: Softening the solid with the<br />
landscaping<br />
49
The pool at night<br />
51
Left: The pool and the lighting effects<br />
Right: The courtyard at night<br />
52
53
Previous page: The granny<br />
flat bed<br />
Left: Details of the vanity<br />
and shower joinery<br />
Right: The view from inside<br />
the granny flat<br />
56
Granny flat joinery<br />
59
60<br />
materials and finishes
Internal Timber Flooring.....................................................................................................................................................................................................................Spotted Gum, 130 x 90mm<br />
External Floor......................................................................................................................................................................................................................................Spotted Gum, 130 x90mm<br />
Internal Walls, feature timber................................................................................................................................ Marine Ply: 6mm Butt Jointed, with 70 x 35mm Spotted Gum exposed framing<br />
External Timber Walls............................................................................................................................................................................................ 130mm Spotted Gum weatherboard cladding<br />
Windows and glazing............................................................................................................................................................................................Spotted Gum timber frames with clear glazing<br />
Window louvres.......................................................................................................................................................................................................................................................... Breezeway<br />
Roof............................................................................................................................................................................................................................ Custom Orb Profile, Colourbond ‘Surf Mist’<br />
Appliances....................................................................................................................................................................................................................................... Harvey Norman Commercial<br />
Lighting.........................................................................................................................................................................................................................................Lumen8 Architectural Lighting<br />
Door hardware.............................................................................................................................................................................................................................................................. Madinoz<br />
External Pool Wall Render.................................................................................................................................................. Concrete render to masonry wall, paint finish colour: Resene “Mondo”<br />
External Wall Render........................................................................................................................................................ Concrete render to masonry wall, paint finish colour: Resene “Sea Fog”<br />
Internal Floor Ensuite Tiles...............................................................................................................................................................................Beach House Tile Studio: Target Hex- INDIGO MILK<br />
Internal Wall Ensuite Tiles.................................................................................................................................................................................. Beach House Tile Studio: Rec Matt 300 x 600mm<br />
External Tiles, pathways and landings.......................................................................................................... Beach House Tile Studio: Moroccan cafe classic tumbled acidwash 50 x 200 x 15mm<br />
External Tiles, stair risers............................................................................................................................... Beach House Tile Studio: Moroccan cafe classic tumbled acidwash 50 x 200 x 15mm<br />
External Tiles, stair treads................................................................................................................. Beach House Tile Studio: Moroccan cafe classic tumbled acidwash 600 x 300 x 30mm, 48PC<br />
External Tiles, stepping slabs.................................................................................................................... Beach House Tile Studio: Moroccan cafe classic tumbled acidwash 1200 x 406 x 30mm<br />
Pool Coping Tiling....................................................................................................................................... Beach House Tile Studio: Moroccan cafe classic tumbled acidwash 300 x 75 x 30mm<br />
Pool Tiling.......................................................................................................................................................................................................... Beach House Tile Studio, Custom Mexician Glass<br />
Pool Decking.....................................................................................................................................................................................................................................Spotted Gum, 130 x 19mm<br />
Structural Timber..................................................................................................................................................................................................................................................... Spotted Gum<br />
Pool Fence...............................................................................................................................................................................................................................10mm Welded Steel to Rust Finish<br />
Water Trays................................................................................................................................................................................................................................6mm Welded Steel to Rust Finish<br />
61
62<br />
project team
Design<br />
Architecture:<br />
Scott Mason<br />
Matt Cooper<br />
Structural Engineer:<br />
Westera Partners<br />
Building Certifier:<br />
Coastline Certification<br />
BASIX Consultant:<br />
Coastline Certification<br />
Surveryor:<br />
Peter Hurcombe<br />
Rob Harries Surveying<br />
Town Planner:<br />
Coastline Certification<br />
Interior Design:<br />
Aspect Architecture<br />
MRI Design<br />
Landscape Architect:<br />
Kim Nelson<br />
Styling:<br />
MRI Design<br />
Publicity<br />
Amy Cooper<br />
Scott Mason<br />
Build<br />
Owner Builder:<br />
Barlow Telford<br />
Carpentry:<br />
Ralph Pullinger<br />
Concreter:<br />
Jayson Hoffmann<br />
Plumbing:<br />
S & L Morley Plumbing<br />
Electrical:<br />
Intolec Electrical<br />
Window and Glazing:<br />
Stephens Joinery<br />
Tiler:<br />
Dan Kempnich<br />
Renderer:<br />
B&H Solid Plastering<br />
Lighting:<br />
Lumen8<br />
Pool Lighting:<br />
Spa Electrics<br />
Steel Fabrication and Metalwork:<br />
RYSTAR Steel Engineering<br />
Cabinetmaker:<br />
Stephens Joinery and Ralph Pullinger<br />
Painter:<br />
Sean Finga<br />
Metalwork/ Screens:<br />
RYSTAR Steel Engineering<br />
Curtains and Blinds:<br />
Prestige Blinds and Awnings<br />
Pool Services:<br />
My Pool Guy<br />
Pool Fence:<br />
RYSTAR Steel Engineering<br />
Tile Supply:<br />
Beach House Tile Studio<br />
Plumbing Fixture Supply:<br />
Harvey Normal Commercial<br />
Renderer:<br />
B&H Solid Plastering<br />
Photography<br />
Fatfish Photography<br />
63
64<br />
awards
Commendation for the 2019 Best Small <strong>Project</strong> Architecture- Australian Institute of Architects<br />
NSW Country Division<br />
65
66<br />
aspect architecture
our practice & our team<br />
our philosophy<br />
our vision<br />
Established by Matt Cooper in 2000, Aspect<br />
Architecture is an intentionally small, efficient, people<br />
orientated practice situated only metres from the<br />
beautiful beaches of Northern NSW’s Kingscliff.<br />
We’re a friendly, focused, and experienced tight-knit<br />
group who work in various contexts. Our completed<br />
work has included house renovations, new houses,<br />
attached housing, feasibility studies, apartment<br />
complexes, commercial fit-outs, and master studies,<br />
and we collaborate closely with our wide network<br />
of town planners, developers, clients, engineers,<br />
designers and builders to achieve the delivery of<br />
exemplary and trustworthy service in a local setting.<br />
We believe that architecture plays a fundamental<br />
role in the way we experience place, and thus life.<br />
We reject architecture for architectures sake and<br />
focus on the creation of spaces that are beautiful,<br />
unique and function in a personable way, meaning<br />
that each project responds meaningfully to its setting<br />
and occupants. From a project brief, each house is<br />
crafted to the needs, expectations, and arguably most<br />
importantly, the personalities of each client. We value<br />
quality of craftsmanship, collaboration, creativity and<br />
responsiveness, and open dialogue alongside a spirit<br />
of communication and collaboration.<br />
As architects, we are uniquely positioned to contribute<br />
to every stage of the design process, from conception<br />
to completion. We strive to engage with enthusiastic<br />
clients who respect the value an architect can bring<br />
to a project and create an open and friendly work<br />
environment where architect-client relationships can<br />
flourish, ultimately enriching people’s lives through the<br />
creation of considered and exceptional architecture.<br />
We combine our goal of excellence in the office with<br />
a balanced lifestyle amongst friends and family, and<br />
take time to enjoy the process from beginning to end.<br />
67
68<br />
fingal oasis
70



