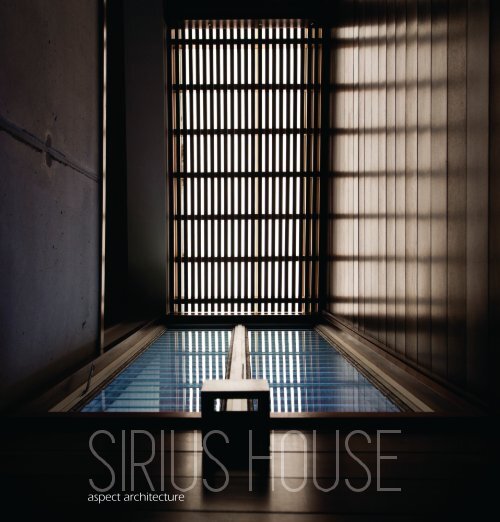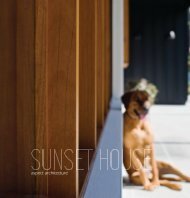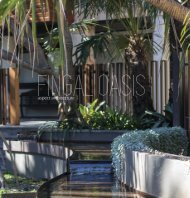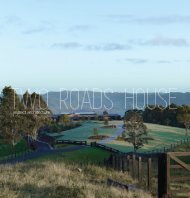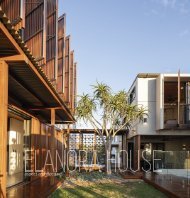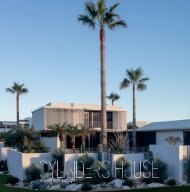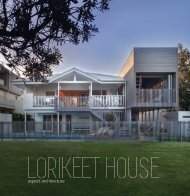Sirius House Project Book
Create successful ePaper yourself
Turn your PDF publications into a flip-book with our unique Google optimized e-Paper software.
aspect architecture
2<br />
sirius house
the project.................................. 4<br />
the site........................................ 6<br />
concept.................................... 12<br />
design...................................... 26<br />
construction.............................. 52<br />
the home.................................. 62<br />
materials and finishes................ 84<br />
project team............................. 86<br />
3
4<br />
the project
Located in Coorparoo, Brisbane, <strong>Sirius</strong> <strong>House</strong> is a<br />
project designed to offer both independence and<br />
communal living for a family with teenage children<br />
as they grow and prepare to leave home. A long,<br />
thin site falling away from the street and running<br />
along an east to west axis allowed a planning regime<br />
that stacks the bedrooms, living spaces and outdoor<br />
landscaping to the north, and circulation to the<br />
south. The nature of this design rationale is to provide<br />
excellent solar access to bedrooms and living space,<br />
increase separation between the northern neighbours<br />
and maximise city views. The thin single room nature<br />
of the planning promotes natural cross ventilation and<br />
natural light into all living and sleeping spaces.<br />
The mass of the building is conceptualised as three<br />
main boxes; a double height space for circulation,<br />
the main two storey mass containing the majority<br />
of the accommodation, and a final form to the rear<br />
of the site containing the lounge room, additional<br />
accommodation and roof terrace. The form of the<br />
building is capped with a large simple roof form<br />
following the natural slope of the land. The home is<br />
purposely unassuming from the street but opens to<br />
discovery as you move through from one space to<br />
another.<br />
The location and continuity of the circulation space<br />
allows the connection of all the building forms<br />
and also, importantly, the building functions. This<br />
space is highly dynamic promoting movement and<br />
interaction through one common zone. Its feature<br />
presentation and careful attention to detail gives the<br />
space prominence and importance. Living spaces are<br />
connected individually, but decidedly not open plan<br />
to ensure occupants can be together but be apart<br />
within the house as the family grows older. A double<br />
height external space connects the interior to outdoor<br />
landscaping and the pool.<br />
The exterior material palette includes exposed<br />
terrazzo, in-situ concrete, pacific jarrah feature<br />
timber, painted horizontal cladding, exposed steel<br />
and hardwood framing. Adding depth is a series of<br />
bespoke laser cut aluminium privacy screens designed<br />
specifically to filter the sun throughout the day and<br />
to provide privacy from the street and neighbouring<br />
buildings whilst also creating a play of light and<br />
shade which moves with the sun. Used internally the<br />
terrazzo, in-situ concrete and pacific jarrah cladding<br />
form a strong visual connection with the exterior<br />
material palette.<br />
A number of feature light fittings designed and made<br />
by the owner add a level of individuality and scale to<br />
the main circulation and kitchen spaces.<br />
This home will accommodate all stages of family life<br />
and the associated changes they bring for many years<br />
to come.<br />
5
6<br />
the site
8 Existing building images
9
HOT SUMMER<br />
AFTERNOON SUN<br />
COLD WESTERLY<br />
WINTER WINDS<br />
SUMMER STORMS<br />
FROM SOUTH WEST<br />
WEST<br />
WARM WINTER SUN<br />
SOUTH<br />
LOW SET HOUSE.<br />
LOW IMPACT ON PRIVACY CURRENTLY<br />
FUTURE REDEVELOPMENT POSSIBLE,<br />
SO COULD BE ADDITIONAL PRIVACY ISSUE<br />
IF THAT DEVELOPMENT IS TWO STOREY<br />
(NORTH ORIENTATION WOULD BE THE<br />
OBVIOUS DESIGN PATH).<br />
COOLING SUMMER<br />
SOUTH EASTERLY<br />
BREEZES<br />
HOT SUMMER<br />
MORNING SUN<br />
NORTH<br />
EAST<br />
COOLING SUMMER<br />
AFTERNOON EASTERLY<br />
BREEZES<br />
WARM WINTER SUN<br />
COOLING NORTH<br />
EASTERLY<br />
BREEZES<br />
S I R I U S S T R E E T<br />
1 CLIMATIC CONDITIONS<br />
2 OUTLOOK POTE<br />
10<br />
revision<br />
2011.06.10 A CLIENT REVIEW ISSUE<br />
date issue notes<br />
project client drawing d<br />
SIRIUS HOUSE<br />
29 SIRIUS STREET<br />
COORPAROO, QLD, 4151<br />
ANTHONY & JENNY<br />
SALPIETRO<br />
SITE ANALYSIS<br />
THIS DOCUMENT IS A REPRESENTATION OF THE ARCHITECTURAL DESIGN INTENT OF THIS PROJECT,<br />
AND MUST ONLY BE USED FOR THE PURPOSE STATED IN THE REVISIONS COLUMN<br />
i
REAR NEIGHBOURS A CONSIDERABLE DISTANCE AWAY AND GENERALLY LOW LEVEL,<br />
THEREFORE LOW IMPACT. REDEVELOPMENT OF REAR NEIGHBOURS SHOULD NOT<br />
GREATLY CHANGE IMPACT<br />
CITY VIEWS FROM HIGHER LEVELS OVER DISTANCE BUILDINGS<br />
ER SUN<br />
LOW SET HOUSE.<br />
LOW IMPACT ON PRIVACY CURRENTLY<br />
FUTURE REDEVELOPMENT POSSIBLE,<br />
SO COULD BE ADDITIONAL PRIVACY ISSUES<br />
IF THAT DEVELOPMENT IS TWO STOREY<br />
(NORTH ORIENTATION WOULD BE THE<br />
OBVIOUS DESIGN PATH).<br />
ELEVATED HOUSE.<br />
HIGH IMPACT ON PRIVACY AND PARTIAL<br />
OVERSHADOWING. RECENTLY<br />
REDEVELOPMENT, SO FUTURE CHANGE<br />
TO CONDITIONS NOT EXPECTED.<br />
NORTH<br />
2 OUTLOOK POTENTIAL & PRIVACY<br />
Left: Climate analysis<br />
diagram<br />
nt<br />
drawing<br />
Right: Site analysis diagram<br />
NTHONY & JENNY<br />
SITE ANALYSIS<br />
ALPIETRO<br />
THIS DOCUMENT IS A REPRESENTATION OF THE ARCHITECTURAL DESIGN INTENT OF THIS PROJECT,<br />
AND MUST ONLY BE USED FOR THE PURPOSE STATED IN THE REVISIONS COLUMN<br />
drawing no.<br />
SK02<br />
issue.<br />
A<br />
©<br />
This design and drawing is copyright and<br />
shall not be used or reproduced wholly or in<br />
part without the written permission of<br />
Aspect Architecture.<br />
Registered Architect: Matthew Cooper<br />
NSW Registration Number: 7101<br />
job no.<br />
date:<br />
scale:<br />
drawn:<br />
11339<br />
APR 2011<br />
NTS<br />
QLD Registration Number: 3356 checked: MDC<br />
NORTH<br />
SC<br />
nsw<br />
p (02) 6674 5418<br />
f (02) 6674 5419<br />
qld<br />
p (07) 3852 5220<br />
f (07) 3852 5221<br />
mail@aspectarch.com<br />
p.o. box 1873 11<br />
kingscliff nsw 2487<br />
p.o. box 395 red hill<br />
brisbane qld 4059<br />
www.aspectarch.com
12<br />
concept
13
14<br />
1 BUILDING SHAPE ANALYSIS
POSSIBLE BUILDING SHAPE<br />
BUILD COST (LIGHTER = LESS, DARKER = MORE)<br />
RESULTING MIDDAY SOLAR ACCESS - APPROX AVERAGE<br />
EASE OF AIRFLOW (LIGHTER = EASIER, DARKER = HARDER)<br />
POSSIBLE BUILDING SHAPE<br />
BUILD COST (LIGHTER = LESS, DARKER = MORE)<br />
RESULTING MIDDAY SOLAR ACCESS - APPROX AVERAGE<br />
EASE OF AIRFLOW (LIGHTER = EASIER, DARKER = HARDER)<br />
15
LEGEND<br />
1 Workshop<br />
2 Gym<br />
3 Laundry (drying outside)<br />
4 Carport<br />
5 Garage<br />
6 Entry<br />
7 Games/Music/Hobby<br />
8 Office<br />
9 Powder room<br />
10 Stair<br />
11 Kitchen<br />
12 Butlers kitchen & Pantry<br />
13 Inf. dining and/or Living<br />
14 Living and/or dining<br />
14a Extended living area if larger<br />
space required.<br />
15 Outdoor entertaining & Terrace<br />
16 Bedroom 2<br />
17 Bedroom 3<br />
18 Bedroom 4<br />
19 Linen/Storage<br />
20 Shower room<br />
21 Vanity Area<br />
22 powder room<br />
23 Bedroom 5 (Guest)<br />
24 Master Walk in Robe<br />
25 Master Bedroom<br />
26 Master Ensuite<br />
27 Guest Ensuite (potential) or<br />
larger Master Ensuite<br />
LEGEND<br />
1 Workshop<br />
2 Gym<br />
3 Laundry (drying outside)<br />
4 Carport<br />
5 Garage<br />
6 Entry<br />
7 Games/Music/Hobby<br />
8 Office<br />
9 Powder room<br />
10 Stair<br />
11 Kitchen<br />
12 Butlers kitchen & Pantry<br />
13 Inf. dining and/or Living<br />
14 Living and/or dining<br />
14a Extended living area if larger<br />
space required.<br />
15 Outdoor entertaining & Terrace<br />
16 Bedroom 2<br />
17 Bedroom 3<br />
18 Bedroom 4<br />
19 Linen/Storage<br />
20 Shower room<br />
21 Vanity Area<br />
22 powder room<br />
23 Bedroom 5 (Guest)<br />
24 Master Walk in Robe<br />
25 Master Bedroom<br />
26 Master Ensuite<br />
27 Guest Ensuite (potential) or<br />
larger Master Ensuite<br />
or revision<br />
2011.06.10 A CLIENT REVIEW ISSUE<br />
date issue notes<br />
project client drawing<br />
SIRIUS HOUSE<br />
29 SIRIUS STREET<br />
COORPAROO, QLD, 4151<br />
ANTHONY & JENNY<br />
SALPIETRO<br />
DOUBLE HEIGHT SPACE<br />
DOUBLE HEIGHT SPACE<br />
PROPOSED FLOOR PLANS<br />
THIS DOCUMENT IS A REPRESENTATION OF THE ARCHITECTURAL DESIGN INTENT OF THIS PROJECT,<br />
AND MUST ONLY BE USED FOR THE PURPOSE STATED IN THE REVISIONS COLUMN<br />
drawing no.<br />
SK07<br />
issue.<br />
A<br />
©<br />
V O I D<br />
CIRC<br />
CIRC<br />
This design and drawing is copyr<br />
shall not be used or reproduced wholl<br />
part without the written permission of<br />
Aspect Architecture.<br />
Registered Architect: Matthew<br />
NSW Registration Number: 7101<br />
QLD Registration Number: 3356<br />
file location:<br />
16<br />
revision<br />
2011.06.10 A CLIENT REVIEW ISSUE<br />
date issue notes<br />
project client drawing<br />
SIRIUS HOUSE<br />
29 SIRIUS STREET<br />
COORPAROO, QLD, 4151<br />
ANTHONY & JENNY<br />
SALPIETRO<br />
PROPOSED FLOOR PLANS<br />
THIS DOCUMENT IS A REPRESENTATION OF THE ARCHITECTURAL DESIGN INTENT OF THIS PROJECT,<br />
AND MUST ONLY BE USED FOR THE PURPOSE STATED IN THE REVISIONS COLUMN<br />
drawing no.<br />
SK07<br />
issue.<br />
A<br />
file location:
V O I D<br />
CIRC<br />
CIRC<br />
V O I D<br />
CIRC<br />
CIRC<br />
©<br />
©<br />
drawing This design no.<br />
and drawing This is design is copyright and drawing and<br />
is job copyright no.<br />
11339<br />
and job no. 11339<br />
shall not be used or shall reproduced not be wholly used or or reproduced in in wholly or in<br />
part SK07 without the written part permission without the of of written permission date:<br />
of APR 2011<br />
date: APR 2011<br />
Aspect Architecture.<br />
Aspect Architecture.<br />
scale:<br />
NTS<br />
scale: NTS<br />
issue.<br />
Registered Architect:<br />
Registered Matthew Architect: Cooper<br />
Matthew Cooper<br />
drawn:<br />
SC<br />
drawn: SC<br />
NSW Registration Number: NSW Registration 7101<br />
Number: 7101<br />
A<br />
QLD Registration Number: QLD Registration 3356 Number: 3356 checked:<br />
MDC<br />
checked:<br />
NORTH<br />
MDC<br />
NORTH<br />
nsw<br />
nsw<br />
p<br />
(02) 6674 5418<br />
p (02) 6674 p.o. box 5418 1873<br />
p.o. box 1873<br />
f<br />
(02) 6674 5419<br />
f (02) 6674 kingscliff 5419nsw 2487<br />
kingscliff nsw 2487<br />
qld<br />
qld<br />
p<br />
(07) 3852 5220<br />
p (07) 3852 p.o. box 5220 395 red p.o. hill<br />
box 395 red hill<br />
f<br />
(07) 3852 5221<br />
f (07) 3852 brisbane 5221qld 4059<br />
brisbane qld 4059<br />
mail@aspectarch.com<br />
mail@aspectarch.com<br />
www.aspectarch.com<br />
www.aspectarch.com<br />
17
18<br />
drawing<br />
RELATED CONCEPT PLANS<br />
drawing no.<br />
SK08<br />
This design and drawing is copyright and job no.<br />
© 11339<br />
shall not be used or reproduced wholly or in<br />
part without the written permission of<br />
Aspect Architecture.<br />
date: APR 2011<br />
scale: NTS<br />
nsw<br />
p (02) 6674 5418 p.o. box 1873<br />
f (02) 6674 5419 kingscliff nsw 2487<br />
qld
evision project client drawing drawing no.<br />
2011.06.10 A CLIENT REVIEW ISSUE<br />
SIRIUS HOUSE<br />
29 SIRIUS STREET<br />
ANTHONY & JENNY<br />
SALPIETRO<br />
RELATED CONCEPT PLANS<br />
19<br />
SK08
20
21
22
23
24
25
26<br />
design
a.<br />
b.<br />
c.<br />
d.<br />
<strong>House</strong><br />
Yard<br />
Pool<br />
Roof Terrace<br />
N<br />
b<br />
c<br />
a<br />
d<br />
N<br />
1:200<br />
0 2 10 20 m<br />
27
Bedroom<br />
Workshop<br />
Stair<br />
Cellar<br />
Study<br />
Bathroom<br />
Outdoor<br />
Store<br />
Lounge<br />
Gallery<br />
Dining<br />
Daybed<br />
Kitchen<br />
Butler’s Kitchen<br />
Pantry<br />
Laundry<br />
Powder Room<br />
Rumpus<br />
Garage<br />
Pool<br />
Bedroom<br />
Robe<br />
Ensuite<br />
Void<br />
Guest Room<br />
Roof Terrace<br />
a.<br />
b.<br />
c.<br />
d.<br />
e.<br />
f.<br />
g.<br />
h.<br />
i.<br />
j.<br />
k.<br />
l.<br />
m.<br />
n.<br />
o.<br />
p.<br />
q.<br />
r.<br />
s.<br />
t.<br />
u.<br />
v.<br />
w.<br />
x.<br />
y.<br />
z.<br />
N<br />
0 1.5<br />
7. 5 m<br />
1:150<br />
0 1.5<br />
7. 5 m<br />
1:150<br />
28<br />
Basement Floor Plan<br />
Previous Page: Site Plan
g<br />
a<br />
b<br />
h<br />
f<br />
f<br />
c<br />
e<br />
d<br />
h<br />
N<br />
0 1.5<br />
7. 5 m<br />
1:150<br />
N<br />
29
Entry<br />
Living<br />
Ensuite<br />
Bathroom<br />
Bedroom<br />
Study<br />
Laundry<br />
Stair<br />
Garage<br />
Store<br />
Deck<br />
Pool<br />
Yard<br />
Driveway<br />
Robe<br />
Kitchen<br />
Dining<br />
Lounge<br />
Void<br />
Enclosed Deck<br />
a.<br />
b.<br />
c.<br />
d.<br />
e.<br />
f.<br />
g.<br />
h.<br />
i.<br />
j.<br />
k.<br />
l.<br />
m.<br />
n.<br />
o.<br />
p.<br />
q.<br />
r.<br />
s.<br />
t.<br />
0 1.5<br />
7. 5 m<br />
1:150<br />
N<br />
0 1.5<br />
7. 5 m<br />
1:150<br />
30<br />
Ground Floor Plan
t<br />
s<br />
g<br />
n<br />
o<br />
i<br />
c<br />
j<br />
l<br />
k<br />
m<br />
q<br />
p<br />
r<br />
s<br />
c<br />
0 1.5<br />
7. 5 m<br />
1:150<br />
N<br />
N<br />
31
Entry<br />
Living<br />
Ensuite<br />
Bathroom<br />
Bedroom<br />
Study<br />
Laundry<br />
Stair<br />
Garage<br />
Store<br />
Deck<br />
Pool<br />
Yard<br />
Driveway<br />
Robe<br />
Kitchen<br />
Dining<br />
Lounge<br />
Void<br />
Enclosed Deck<br />
a.<br />
b.<br />
c.<br />
d.<br />
e.<br />
f.<br />
g.<br />
h.<br />
i.<br />
j.<br />
k.<br />
l.<br />
m.<br />
n.<br />
o.<br />
p.<br />
q.<br />
r.<br />
s.<br />
t.<br />
0 1.5<br />
7. 5 m<br />
1:150<br />
N<br />
0 1.5<br />
7. 5 m<br />
1:150<br />
32<br />
First Floor Plan
z<br />
w<br />
f<br />
y<br />
u<br />
u<br />
u<br />
v<br />
z<br />
q<br />
h<br />
u<br />
c<br />
N<br />
0 1.5<br />
7. 5 m<br />
1:150<br />
N<br />
33
1:150<br />
0 1. 5<br />
34 North Elevation
7.5<br />
15 m<br />
35
1:150<br />
0 1. 5<br />
36 South Elevation
7.5<br />
15 m<br />
37
1:150<br />
0 1.5<br />
7. 5<br />
38 East Elevation
15 m<br />
39
1:150<br />
0 1.5<br />
7. 5<br />
40 West Elevation
15 m<br />
41
1:150<br />
0 1. 5<br />
42 Outdoor Living Section
7.5<br />
15 m<br />
43
1:150<br />
0 1.5<br />
7. 5<br />
44 Living Section
15 m<br />
45
1:150<br />
0 1.5<br />
7.<br />
46<br />
Living Section
5 15 m<br />
47
48<br />
Above: 3D drawing<br />
from the North-<br />
West<br />
Right: 3D drawing<br />
from the North-East
49
50<br />
Above: 3D drawing<br />
as seen from the<br />
street<br />
Right: 3D test<br />
render in context
51
52<br />
construction
Left and top right: Timber floor<br />
frames setting the horizontal<br />
platform<br />
Centre right: The pouring of<br />
concrete slabs<br />
Bottom right: Preparing the in-situ<br />
concrete walls
55
56<br />
Top let: Green connection from the<br />
Master Bedroom<br />
Centre left: Work on the concrete steps<br />
integral to the home’s landscaping<br />
Bottom left: Walls and roofs starting to<br />
come together<br />
Right: Side views of the building taking<br />
shape
Left Top: Framing the outdoor spaces<br />
Left Bottom: The back of the home and<br />
signature spiral staircase being installed<br />
Centre: The final stages of scaffolding<br />
Right: The aluminium screen panels<br />
making an appearance at the home’s rear<br />
59
60<br />
Left: Jacaranda blooms<br />
Top and centre right:<br />
Connection of exterior spaces<br />
Bottom right: Details of the<br />
spiral staircase
61
62<br />
the home
64<br />
Previous page: Street view<br />
Left and right: Detailing of the<br />
signature steel screens that<br />
characterise the home
65
Left: The entry<br />
Top right: The strong line<br />
of the roof form<br />
Bottom right: Screen<br />
details<br />
66
67
The backyard view through the<br />
landscaped terrace<br />
69
70<br />
Left: The fire pit<br />
and concrete<br />
amphitheatre<br />
landscaping<br />
Right: View down<br />
from the fir pit<br />
toward the city
72
Left: Floating skillion roofs<br />
Centre: Consistent triangular fenestration<br />
throughout the site<br />
Right: Screen roof detailing above the pool<br />
73
74
Screen and panel detailing<br />
providing privacy and<br />
defining space<br />
75
Left: The spiral staircase<br />
to the roof deck<br />
Right: Roof garden<br />
succulents<br />
77
Left: The moody double height<br />
entry space<br />
Top left: Stairs and shelves<br />
creating a feature through the<br />
house<br />
Top right: The natural materiality<br />
of the interior living space<br />
Right: The light and airy living<br />
room, centre of the home
82
Previous page and above: the fine detailing and<br />
materiality of the central circulation spaces<br />
83
84<br />
materials and finishes
Internal Floor.................................................................................... QLD Timber Flooring: solid T&G timber floor ‘Colonial French Oak’ finished in 3 coat matte commercial water based system<br />
Internal Floor, tiles...................................................................................................................................................................................................... Padovan Terrazzo: ‘Laurentia’ and ‘Pangea’<br />
Internal Floor, carpet...................................................................................................................................................................... Speciality floors: Cavalier ‘Bremworth’, Carpets: ‘Legato range’<br />
External Tiles.........................................................................................................................................................................................................................Padovan Terrazzo: ‘Laurentia’ rough<br />
Internal Walls, concrete....................................................................................................................................................................................................Insitu concrete, clear penetrating sealer<br />
Internal Walls, plasterboard..............................................................................................................................................................................................Painted plasterboard: Resene ‘alabaster’<br />
Internal Walls, feature timber...................................................................................................................................................... Chamfer-boards: ‘Pacific Jarrah’ finished in Osmo PolyXX oil satin<br />
Internal Walls, wet area tiling.................................................................................................................................................................................................................. Elite Bathroom and Tiles<br />
External Walls, concrete...................................................................................................................................................................................................Insitu concrete, clear penetrating sealer<br />
External Walls, timber..................................................................................................................................................Chamfer-boards: ‘Pacific Jarrah’ finished in Cutek CD50 timber preservative<br />
External Walls.................................................................................................................................................................................................... Hardies Lineaboard: Painted in Resene ‘Alabaster’<br />
Windows and glazing.................................................................................................................................................................................................. Commercial grade frames, clear anodised<br />
Lourves.......................................................................................................................................................................................................................................................... Breezeway Louvres<br />
Cabinets, benchtops.................................................................................................................................................................................... Polished concrete benchtops, stainless steel shelving<br />
Cabinets, benchtops.................................................................................................................................................................................................................. Caesarstone: reconstituted stone<br />
Cabinets, doors and panels...................................................................................................................................................................Navlam doors and panels: ‘Euro oak’ and ‘Archadian oak’<br />
Cabinets, splashback..................................................................................................................................................................................................................................... Colour backed glass<br />
Roof................................................................................................................................................................................................................................... Stramit: Speed deck ultra - ‘zincalume’<br />
Stairs, timber...........................................................................................................................................................................................................................................................‘Pacific Jarrah’<br />
Stairs, steel................................................................................................................................................................................................................................................. Galvanised steel spiral<br />
Feature screens.................................................................................................................................... Custom cut and pressed powdercoated aluminium sheeting, colour ‘Electro Dark Bronze’<br />
Appliances..........................................................................................................................................................................Harvey Norman Commercial: Sub Zero, Vintec, Fisher & Paykel, Miele<br />
Sanitary............................................................................................................................................................................................Harvey Norman Commercial: Franke, ZIP, Hansa, Parisi, Vitra<br />
Hot water system........................................................................................................................................................................................................................ Rinnai 26, Instant gas hot water<br />
Fireplace............................................................................................................................................................................................................................................................................Stovax<br />
Pizza oven.............................................................................................................................................................................................................................................................................Zesti<br />
Lighting, timber.............................................................................................................................................................................................................Anthony Salpietro: timber custom fittings<br />
Lighting..............................................................................................................................................................................................................................................................Beacon Lighting<br />
Fans.........................................................................................................................................................................................................................................................................Big Ass Fans<br />
Door hardware................................................................................................................................................................................................................Lockwood lever furniture, stainless steel<br />
Solar power............................................................................................................................................................................................................................ Style electrical: Solar 6.5kW system<br />
85
86<br />
project team
Design:<br />
Architecture:<br />
Matt Cooper<br />
Shawn Cooper<br />
Structural Engineer:<br />
Westera Partners<br />
Building Certifier:<br />
Brisbane Certification Consultants<br />
Landscape Architect/Screen Pattern:<br />
Plummer and Smith<br />
Styling:<br />
Margie Sullivan<br />
Photography:<br />
Alanna Jayne McTiernan<br />
Publicity:<br />
Amy Cooper<br />
Scott Mason<br />
Sub-Contractors:<br />
Builder:<br />
DiNardo Constructions<br />
Concreter:<br />
SEQ Concreting Contractors and DiNardo Building<br />
Solutions<br />
Blockwork:<br />
Nash Bricklaying<br />
Renderer:<br />
B.F. & T.A. Goller<br />
Plumber:<br />
Anflo<br />
Electrician:<br />
Narciso Electrical<br />
Air Conditioning:<br />
Blue Air & Electrical<br />
Integrated A/V:<br />
DAVD Consulting and MSS Security<br />
Carpenter:<br />
DiNardo Building Solutions<br />
Cabinetmaker:<br />
JNI Interiors<br />
Windowmaker:<br />
G James<br />
Tiler:<br />
Fachin & Fachin Tiling Services<br />
Internal Plastering:<br />
ENA Plastering<br />
Painter:<br />
General Painting & Decorating<br />
Timber Supplier:<br />
Roofer:<br />
Mattai<br />
Stairs:<br />
Arden<br />
Southside Roofing<br />
Fireplace Installer:<br />
DiNardo Building Solutions<br />
Concrete Benchtops:<br />
Mixed Elements<br />
Metalwork/ Screens:<br />
Arden<br />
Pool Builder:<br />
Advantage Pools<br />
Pool Fence:<br />
Evolv Glass Hardware<br />
Curtains and Blinds:<br />
Cucci<br />
87
88<br />
aspect architecture
our practice & our team<br />
our philosophy<br />
our vision<br />
Established by Matt Cooper in 2000, Aspect<br />
Architecture is an intentionally small, efficient, people<br />
orientated practice situated only metres from the<br />
beautiful beaches of Northern NSW’s Kingscliff.<br />
We’re a friendly, focused, and experienced tight-knit<br />
group who work in various contexts. Our completed<br />
work has included house renovations, new houses,<br />
attached housing, feasibility studies, apartment<br />
complexes, commercial fit-outs, and master studies,<br />
and we collaborate closely with our wide network<br />
of town planners, developers, clients, engineers,<br />
designers and builders to achieve the delivery of<br />
exemplary and trustworthy service in a local setting.<br />
We believe that architecture plays a fundamental<br />
role in the way we experience place, and thus life.<br />
We reject architecture for architectures sake and<br />
focus on the creation of spaces that are beautiful,<br />
unique and function in a personable way, meaning<br />
that each project responds meaningfully to its setting<br />
and occupants. From a project brief, each house is<br />
crafted to the needs, expectations, and arguably most<br />
importantly, the personalities of each client. We value<br />
quality of craftsmanship, collaboration, creativity and<br />
responsiveness, and open dialogue alongside a spirit<br />
of communication and collaboration.<br />
As architects, we are uniquely positioned to contribute<br />
to every stage of the design process, from conception<br />
to completion. We strive to engage with enthusiastic<br />
clients who respect the value an architect can bring<br />
to a project and create an open and friendly work<br />
environment where architect-client relationships can<br />
flourish, ultimately enriching people’s lives through the<br />
creation of considered and exceptional architecture.<br />
We combine our goal of excellence in the office with<br />
a balanced lifestyle amongst friends and family, and<br />
take time to enjoy the process from beginning to end.<br />
89
90<br />
sirius house
92


