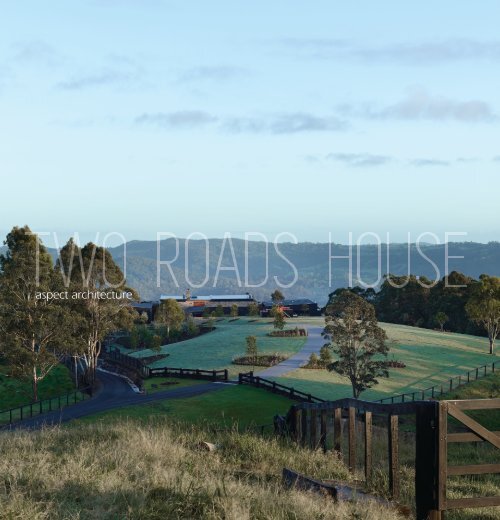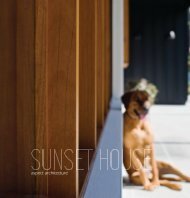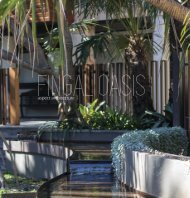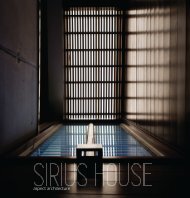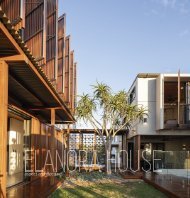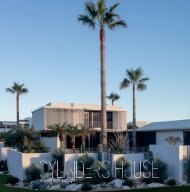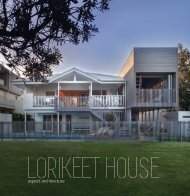You also want an ePaper? Increase the reach of your titles
YUMPU automatically turns print PDFs into web optimized ePapers that Google loves.
aspect architecture
2<br />
two roads house
the project.................................. 4<br />
the site........................................ 6<br />
concept.................................... 10<br />
design...................................... 14<br />
construction.............................. 32<br />
the home.................................. 44<br />
materials and finishes................ 68<br />
project team............................. 70<br />
awards..................................... 72<br />
3
4<br />
the project
A rural house located in the hills behind Maleny, <strong>Two</strong><br />
<strong>Roads</strong> is a home designed to suit a young family<br />
and their growing needs. Built as the final stage of<br />
an overall site masterplan on a stunning 100 acre<br />
property, the house completes a programme which<br />
includes cabins, sheds and workshops, manager’s<br />
residence, horse arena and cattle yards. The house<br />
and integrated landscape nestle into the property<br />
providing complete privacy both within the property<br />
and from neighbouring areas.<br />
Sited on an existing peninsula in the landscape<br />
the shape of the building is intended to exploit a<br />
long east/west axis that maximises exposure to the<br />
northern sun. Its broken form allows for cross breezes<br />
throughout the house, while a large protected wrap<br />
around verandah to the north means that an outdoor<br />
lifestyle can be enjoyed even in times of substantial<br />
protracted rains.<br />
Conceptualised as a series of pavilions, connected and<br />
separated by simple axes, this spatial arrangement<br />
serves to create circulation zones that flow into a<br />
variety of spaces for varied occupation across the<br />
day and into the different seasons. The experience is<br />
intended to compliment the landscape with a gradual<br />
revelation of specific views and broad panoramic<br />
vistas.<br />
The plan form of the home divides the immediate<br />
surrounds into northern and southern external zones,<br />
providing connected external spaces able to be used<br />
in all weather conditions. The broad northern lawn<br />
acts as a valuable flat play space along with being a<br />
foreground to the expansive mountain vistas beyond.<br />
The southern courtyard provides a calm and sheltered<br />
connection between a variety of public and private<br />
areas, and has a strong feeling of connection to the<br />
land. The large plan area of the home is purposely<br />
broken into smaller unique spaces based on their<br />
functional requirements. The main east/west central<br />
spine provides both connection of the spaces and<br />
orientation within the home.<br />
Material selections were intentionally limited and<br />
honest with polished concrete, stained timber and<br />
unfinished stone cladding the prevailing palette.<br />
Close relationships were formed during the<br />
construction process resulting in a very high level of<br />
bespoke finish throughout the project.<br />
Use of solar power on the property, solar hot water,<br />
envirocycle sewer system, 100,000 litre rainwater<br />
storage, thermal mass through concrete floors and<br />
stone clad masonry walls, grey tint thermal glazing<br />
and extensive strategically placed landscaping all<br />
serve to maximise the comfort of the home along with<br />
providing a sustainable base for now and into the<br />
future.<br />
5
6<br />
the site
8
9
10<br />
concept
11
12
13
14<br />
design
N<br />
a.<br />
b.<br />
c.<br />
d.<br />
e.<br />
f.<br />
g.<br />
h.<br />
i.<br />
j.<br />
k.<br />
l.<br />
m.<br />
n.<br />
o.<br />
p.<br />
Tennis Court<br />
Northern Yard<br />
Swimming Pool<br />
<strong>House</strong><br />
Winter Garden<br />
Services and Vege Garden<br />
Driveway<br />
<strong>Two</strong> road junction<br />
Cabin<br />
Cattle Paddock<br />
Dam<br />
Arena and round yard<br />
Cattle yard<br />
Machinery shed<br />
Shed<br />
Managers residence<br />
i<br />
i<br />
a<br />
c<br />
b<br />
e<br />
d<br />
f<br />
g<br />
j<br />
h<br />
k<br />
k<br />
l<br />
m<br />
0<br />
1:2000<br />
n<br />
N<br />
o<br />
o<br />
p<br />
0 2 10<br />
1:2000 15
Driveway<br />
Entry Walkway<br />
Garage<br />
Winter Lawn<br />
Bedroom 1<br />
Office<br />
Kitchen<br />
Pantry<br />
Library<br />
Outdoor Courtyard Area<br />
Dining<br />
Living<br />
Deck<br />
Deck<br />
Linking Hallway<br />
Rumpus Living Area<br />
Bedroom 2<br />
Bedroom 3<br />
Bedroom 4<br />
Bedroom 5<br />
Master Bedroom<br />
En suite<br />
Northern Lawn<br />
Pool<br />
Games<br />
a.<br />
b.<br />
c.<br />
d.<br />
e.<br />
f.<br />
g.<br />
h.<br />
i.<br />
j.<br />
k.<br />
l.<br />
m.<br />
n.<br />
o.<br />
p.<br />
q.<br />
r.<br />
s.<br />
t.<br />
u.<br />
v.<br />
w.<br />
x.<br />
y.<br />
N<br />
0 2.5 12.5<br />
1:250<br />
16<br />
Previous Page: Site Plan<br />
Right: Ground Floor Plan
x<br />
w<br />
n<br />
m<br />
i<br />
j<br />
l<br />
u<br />
v<br />
k<br />
o<br />
e<br />
f<br />
h<br />
g<br />
q<br />
p<br />
c<br />
a<br />
b<br />
d<br />
r<br />
s<br />
t<br />
y<br />
N<br />
0 2.5 12.5<br />
1:250<br />
17
18 North Elevation
19
20 South Elevation
21
22 East Elevation
23
24 West Elevation
25
26 Outdoor Living Section
27
28 Living Section
29
30<br />
Left: Kitchen test<br />
render<br />
Right: Living space<br />
test render
31
32<br />
construction
34<br />
Previous page and above:<br />
Establishing the pad
35
36<br />
Left: Continuing the<br />
concrete pour<br />
Above: Standing the<br />
structural frame
37
38<br />
Far Left: Testing and<br />
laying the stone cladding<br />
Middle Left and Above:<br />
Verandah and entry<br />
portico framing<br />
Top right: Lifting the<br />
feature beams to the<br />
living area<br />
Bottom right: Setting up<br />
the verandah
39
40<br />
Top left: Installing the kitchen<br />
bench sub-frame<br />
Middle left: Awning framing<br />
Bottom left: Beginning the<br />
fit-out<br />
Right: Detailing on a feature<br />
window
42
Left: Working till sunset<br />
Top right: Loosing a<br />
digger<br />
Bottom right: Concreting<br />
the pool
44<br />
the home
Top Left: Entry portico<br />
and landscaping<br />
Bottom Left: Stone wall<br />
detailing<br />
Right: Entry axis and the<br />
view through the house<br />
46
Left: Reflections of the view in<br />
a feature window overlooking<br />
the yard and pool<br />
Top Right: Outdoor dining table<br />
situated within the protected<br />
recess of the deck<br />
Bottom Right: External living<br />
area, blurring the boundary<br />
between inside and out<br />
48
49
Twilight as seen from the<br />
northern lawn<br />
51
Top Left: View of the pool from<br />
the back deck<br />
Bottom Left: Peering through<br />
to the kitchen within the stone<br />
detailing on the exterior walls<br />
Right: External verandahs frame<br />
external spaces<br />
53
54
Left: Pool shelter<br />
Top Right: The pool and shelter<br />
Far Right: The copper, playful<br />
expression of the external<br />
shower
External facade to the East,<br />
peering over the landscaping<br />
57
58<br />
Left: Dappled render on the<br />
landscape masonry wall and<br />
gardens<br />
Middle: Scenic view from<br />
the northern lawn<br />
Right: Piercing the masonry<br />
wall
60<br />
Left: The dining room,<br />
looking out onto the deck<br />
Right: Stone detailing on<br />
the outdoor fireplace
Left: The kitchen as the heart of the<br />
home, warm and comfortable<br />
Facing, top left: Kitchen detailing<br />
Facing, top right: The cellar, nestled<br />
underneath the house<br />
Facing, bottom right: The living<br />
room, with fireplace and daybed<br />
detailing<br />
62
64
Left: Study and desk<br />
Middle: The warmth of the<br />
library<br />
Right: Library joinery<br />
detailing
Facing left: Hallway axis<br />
Top right: The master bedroom<br />
with its view to the mountains<br />
Bottom: Bath detailing in the<br />
master en suite and bathroom
68<br />
materials and finishes
BBQ Bench top/ BBQ Cabinetry................................................................................................................................................................................................................. Polished stainless steel<br />
Block work Walls......................................................................................................................................................................BORAL Standard hollow designer block: Charcoal with raked joint<br />
Concrete Flooring............................................................................................................................................................................................. Polished aggregate concrete flooring and plinths<br />
Driveway Concrete.........................................................................................................................................................................................................................................Exposed aggregate<br />
Driveway Drainage......................................................................................................................................................................................................................................... Hot dip galvanised<br />
Drying Area Stone.........................................................................................................................................................................Homestone: 600x300x15mm, Black granite, honed, gunmetal<br />
Entry Path Stone............................................................................................................................................................................Homestone: 600x300x15mm Black granite, honed, gunmetal<br />
External Paths...........................................................................................................................................................................Pure basalt granite stone with basalt granite cobblestone borders<br />
External Stairs........................................................................................................................................................................................................................Select grade blackbutt, pencil round<br />
Fence and Fence Rails........................................................................................................................................................................................................................ Timber, stained: satin, clear<br />
Fireplace Base.......................................................................................................................................................... BORAL Standard hollow designer block, standard with RAKED join, charcoal<br />
Fireplace Fire Brick............................................................................................................................................................................................................................. High content alumina brick<br />
Fireplace Flue Enclosure...................................................................................................................................................................................................................... Zinc cladding: Anthra Zinc<br />
Joinery Bench tops, Bathrooms and wet areas..................................................................................................................................................................................Polo grey marble bench tops<br />
Joinery Bench tops, Kitchen...........................................................................................................................................................................................Polished aggregate cantilevered concrete<br />
Joinery Timber, Type 1........................................................................................................................................................................................................Veneer: American oak - Light smoked<br />
Joinery Timber, Type 2........................................................................................................................................................................................................ Veneer: American oak - Dark smoked<br />
Pool Coping...................................................................................................................................................................600x300x20mm thick with 40mm edge black granite, honed, gunmetal<br />
Pool Fence...................................................................................................................................Powder coated aluminium frame and verticals fixed to 90x90 timber posts at nom.1800mm cts<br />
Pool Shell Lining.........................................................................................................................................................................................................................................................pebblecrete<br />
Pool Shell - Exterior Exposed.................................................................................................................................................................................................. Concrete, exterior low sheen acrylic<br />
Pool Waterline Tile................................................................................................................................................................... 25x25mm glass mosaic (on 300x300mm sheet), GCR060 graphite<br />
Render - Bathrooms and Powder Room Walls......................................................................................................................................................................................Tadelakt: Hand wet render<br />
Render - Kitchen Walls.........................................................................................................................................................................................................................Tadelakt: Hand wet render<br />
Render - Study Walls............................................................................................................................................................................................................................Tadelakt: Hand wet render<br />
Roof Sheeting , Type 1...............................................................................................................................................................................................................Trimdeck: Colorbond Monument<br />
Roof Sheeting, Type 2.................................................................................................................................................................................................................................... Kliplock: Zincalume<br />
Roof Flashings and Cappings.................................................................................................................................................................................................................. Colourbond Monument<br />
Screen and Screen Rails...................................................................................................................................................................................................................... Timber, stained: satin, clear<br />
Tiles, Type 1 - Bathroom & Ensuite.............................................................................................................................................................................................................................. Mutina tiles<br />
Tiles, Type 2 - Bathroom & Ensuite.............................................................................................................................................................................................................. Patrician Urquiola tiles<br />
Tiles, Type 3 - Kids Bathrooms & Gym Bathroom................................................................................................................................................................................Artedomus repeat wave tiles<br />
Tiles, Type 4 - Kids Bathrooms & Gym Bathroom........................................................................................................................................................................................Verso 25 Blue Hex tiles<br />
Timber Ceiling Kitchen............................................................................................................................................................................................................................. VJ Cladding: Rosewood<br />
Timber Decking........................................................................................................................................................................89x19mm Grade concealed fixing pencil round blackbutt decking<br />
Timber Decking........................................................................................................................................................................................................ 89x19mm Select grade blackbutt, shot edge<br />
Timber Soffit Cladding to Main Deck Areas................................................................................................................................................ 89x19mm Select grade pencil round blackbutt decking<br />
Wall Cladding - Exterior............................................................................................................................................ Weatherboards: Durability class 1 hardwood timber with Cutek Black Ash oil<br />
Wall Cladding - Interior....................................................................................................................................................................................... Vertical ship lap cladding: Select grade blackbutt<br />
Wallpaper , Type 1........................................................................................................................................................................................................................................Ellie Cashman: Black<br />
Wallpaper, Type 2........................................................................................................................................................................................... Arte Wallpaper Panels: Mosaic grey with tree motif<br />
69
70<br />
project team
Design:<br />
Architecture:<br />
Matt Cooper<br />
Shawn Cooper<br />
Marguerite Pollard<br />
Structural Engineer:<br />
Westera Partners<br />
Building Certifier:<br />
Buildit Certification<br />
Landscape Architect:<br />
Plummer and Smith<br />
Styling:<br />
Margie Sullivan<br />
<strong>Book</strong>:<br />
Amy Cooper<br />
Scott Mason<br />
Photography:<br />
Alanna Jayne McTiernan<br />
Pages: 46 bottom, 47-48, 49 bottom, 52, 55 right, 59<br />
right, 58 right<br />
Scott Burrows Photographer<br />
Pages: 7, 45, 46 top, 49 top, 50, 53-56, 58 left, 59,<br />
60-67<br />
Build:<br />
Builder:<br />
Mosaic Constructions<br />
Blockwork:<br />
Mosaic Constructions<br />
Cabinetmaker:<br />
Kitchen & Co.<br />
Polished Floors and Benchtop Concreteing:<br />
Mixed Elements<br />
Carpentry:<br />
Mosaic Constructions<br />
Plumbing:<br />
SL Morely Plumbing<br />
Electrical:<br />
Let There Be Light<br />
Air Conditioning:<br />
Snowdonia<br />
Pool Construction:<br />
Mosaic Constructions & Beau Corp.<br />
Tennis Court Construction:<br />
Mosaic Constructions & Jordin Sports<br />
Suppliers:<br />
Window and Glazing:<br />
Duce timber windows and doors<br />
AWS commercial grade black aluminium windows and<br />
doors<br />
Velux Skylights<br />
Prowler Proof security screens<br />
Stone Supply:<br />
Eco Outdoor<br />
Tile Supply:<br />
Artedomos<br />
Timber Flooring:<br />
Mafi<br />
Carpet:<br />
Pure Wool NZ<br />
Timber Cladding Supply:<br />
Mattei Timbers<br />
Lighting:<br />
Lumen8<br />
Ceiling Fans:<br />
Big Ass Fans - Black<br />
Kitchen Appliances:<br />
Miele<br />
Liebherr wine fridges and freezers<br />
Plumbing Fixtures Supply:<br />
Roger Sellers<br />
Fireplace:<br />
Stovax Fireplaces – Black Riva<br />
External - Drystone fabricated<br />
Door Hardware Supply:<br />
Handle This<br />
Gym Equipment Supply:<br />
TechnoGym<br />
71
72<br />
awards
Australian Institute of Architects Regional Commendation<br />
Master Builders <strong>House</strong> of the Year<br />
Master Builders Best Home Over $2 million<br />
Master Builders Best Residential Kitchen<br />
HIA Home of the Year<br />
HIA Custom Home of the Year<br />
HIA Best Custom Home Over $2M<br />
HIA Best Residential Interior Design<br />
HIA Best Bathroom Design<br />
HIA Best Kitchen Design<br />
HIA Sunshine Coast Home of the Year<br />
HIA Sunshine Coast Custom-Built Home of the Year<br />
HIA Sunshine Coast Best Custom-Built Home Over $2M<br />
HIA Sunshine Coast Best Residential Interior Design<br />
HIA Sunshine Coast Best Kitchen Design<br />
HIA Sunshine Coast Best Bathroom Design<br />
73
74<br />
aspect architecture
our practice & our team<br />
our philosophy<br />
our vision<br />
Established by Matt Cooper in 2000, Aspect<br />
Architecture is an intentionally small, efficient, people<br />
orientated practice situated only metres from the<br />
beautiful beaches of Northern NSW’s Kingscliff.<br />
We’re a friendly, focused, and experienced tight-knit<br />
group who work in various contexts. Our completed<br />
work has included house renovations, new houses,<br />
attached housing, feasibility studies, apartment<br />
complexes, commercial fit-outs, and master studies,<br />
and we collaborate closely with our wide network<br />
of town planners, developers, clients, engineers,<br />
designers and builders to achieve the delivery of<br />
exemplary and trustworthy service in a local setting.<br />
We believe that architecture plays a fundamental<br />
role in the way we experience place, and thus life.<br />
We reject architecture for architectures sake and<br />
focus on the creation of spaces that are beautiful,<br />
unique and function in a personable way, meaning<br />
that each project responds meaningfully to its setting<br />
and occupants. From a project brief, each house is<br />
crafted to the needs, expectations, and arguably most<br />
importantly, the personalities of each client. We value<br />
quality of craftsmanship, collaboration, creativity and<br />
responsiveness, and open dialogue alongside a spirit<br />
of communication and collaboration.<br />
As architects, we are uniquely positioned to contribute<br />
to every stage of the design process, from conception<br />
to completion. We strive to engage with enthusiastic<br />
clients who respect the value an architect can bring<br />
to a project and create an open and friendly work<br />
environment where architect-client relationships can<br />
flourish, ultimately enriching people’s lives through the<br />
creation of considered and exceptional architecture.<br />
We combine our goal of excellence in the office with<br />
a balanced lifestyle amongst friends and family, and<br />
take time to enjoy the process from beginning to end.<br />
75
76<br />
two roads house
78


