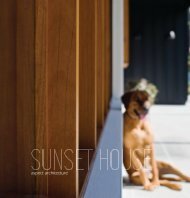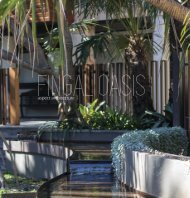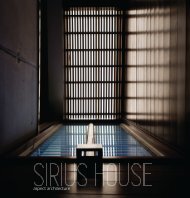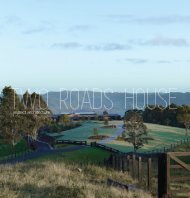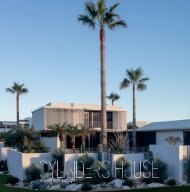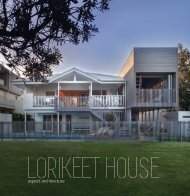Create successful ePaper yourself
Turn your PDF publications into a flip-book with our unique Google optimized e-Paper software.
aspect architecture
2<br />
elanora house
the project.................................. 4<br />
site.............................................. 6<br />
concept.................................... 10<br />
design...................................... 18<br />
construction.............................. 46<br />
completion............................... 56<br />
materials and finishes................ 82<br />
project team............................. 84<br />
awards..................................... 86<br />
3
4<br />
the project
The site for <strong>Elanora</strong> <strong>House</strong> sits just behind the sand<br />
dunes of Pottsville Beach in northern New South<br />
Wales. The vacant site has for many years provided a<br />
green visual link to the dunes and beach beyond from<br />
the established residential neighbourhood of Pottsville<br />
Beach. A key driver in the design of the <strong>Elanora</strong><br />
<strong>House</strong> was to preserve this green link between the<br />
beach and the urban areas.<br />
Our client’s programme was to provide a place<br />
which in the short term could be used as a holiday<br />
house and in the longer term would become their<br />
permanent residence. Both elements of this brief<br />
therefore required a solution allowing comfortable<br />
living for just two, or the considered and easy<br />
occupation for extended family or friends of up to as<br />
many as 20 additional people.<br />
The solution was to split the site and building mass<br />
into two staggered pavilions. This allows a clear visual<br />
continuation of the green dunal vegetation and high<br />
Norfolk pines through the site, between the buildings<br />
and into the suburbs. Additional key planting was<br />
added in this gorge between the building masses to<br />
reinforce this green link and provide a softer, more<br />
open façade to the street.<br />
A further key consideration was for protection from<br />
the elements. The staggering of the pavilions (the<br />
south pavilion is pushed to the eastern frontage of<br />
the site, and the north pavilion is pushed to the west)<br />
along with the creation of a careful ground floor<br />
plane sited below the existing dune height, creates<br />
a north east facing yard and pool space protected<br />
from the strong southerlies but open to the cooling<br />
summer northerly winds, and a western yard which<br />
both addresses the street and provides a buffer for<br />
the building to the street. The winter sun soaked<br />
northern yard flows onto and takes a quasi common<br />
possession of the public dunal zone. This space then<br />
becomes a vibrant social space for the various homes<br />
fronting this area and is used for sunset drinks, cricket<br />
matches and general social interaction.<br />
The south pavilion is considered the ‘house’. The<br />
primary living and entertaining spaces along with the<br />
master suite and study occupy this side of the project.<br />
The spaces are compact yet flow seamlessly into the<br />
north eastern yard. The northern pavilion allows<br />
expansion for family and friends with a series of bunk<br />
style bedrooms and a second common living space,<br />
with the entire pavilion easily shut down.<br />
The landscaping for the project was a key<br />
consideration in our design for the site. A landscape<br />
designer was brought on board early in the design<br />
process and became part of the conceptual discussion<br />
developing the breakdown of the site and creation of<br />
the green ribbon through the site and ultimately, the<br />
heart of the project.<br />
5
6<br />
site
8
9
10<br />
concept
9.50<br />
9.00<br />
8.50<br />
8.00<br />
7.50<br />
7.00<br />
6.50<br />
6.00<br />
5.50<br />
11
TO BEACH<br />
DUNE VEGETATION<br />
COOLING NORTH<br />
EASTERLY BREEZES<br />
TO CREEK<br />
COOLING SOUTH<br />
EASTERLY BREEZES<br />
WINTER SUNRISE<br />
JUNE 22<br />
SUMMER SUNRISE<br />
DEC 22<br />
MIN. SETBACK<br />
1500<br />
MIN. SETBACK<br />
1500<br />
BOUNDARY | 180°41'30" 16.764m<br />
NEIGHBOURING<br />
PROPERTY<br />
BOUNDARY | 90°40' 33.553m<br />
NEIGHBOURING<br />
PROPERTY<br />
NEIGHBOURING<br />
PROPERTY<br />
MIN. SETBACK<br />
4500<br />
BOUNDARY | 90°40' 33.553m<br />
BOUNDARY | 180°41'30" 16.764m<br />
WINTER SUNSET<br />
JUNE 22<br />
LOCATION<br />
OF POWER<br />
POLE IN<br />
ROAD<br />
RESERVE<br />
COOL<br />
WESTERLY<br />
WINDS<br />
SUMMER SUNSET<br />
DEC 22<br />
ELANORA AVENUE<br />
33 ELANORA AVE<br />
31 ELANORA AVE SUBJECT SITE - 29 ELANORA AVE<br />
27 ELANORA AVE 25 ELANORA AVE<br />
12
TO BEACH<br />
DUNE VEGETATION<br />
TO CREEK<br />
COOLING NORTH-<br />
EASTERLY BREEZES<br />
COOLING SUMMER<br />
BREEZES<br />
OUTDOOR<br />
LIVING<br />
SEMI-<br />
ENCLOSED<br />
DECK<br />
POOL<br />
PRIMARY<br />
EXTERNAL<br />
LIVING<br />
NEIGHBOURING<br />
PROPERTY<br />
SEMI-<br />
ENCLOSED<br />
DECK<br />
ENTRY<br />
CORRIDOR<br />
MAIN<br />
HOUSE<br />
NEIGHBOURING<br />
PROPERTY<br />
NEIGHBOURING<br />
PROPERTY<br />
MAIN<br />
HOUSE<br />
LANDSCAPE<br />
CORRIDOR<br />
CARPORT<br />
YARD<br />
ENTRY<br />
ELANORA AVENUE<br />
33 ELANORA AVE<br />
31 ELANORA AVE SUBJECT SITE - 29 ELANORA AVE<br />
27 ELANORA AVE 25 ELANORA AVE<br />
13
16
17
18<br />
design
a. South Building<br />
b. North Building<br />
c. Carport<br />
d. Lanai<br />
e. Pool<br />
f. Yard<br />
g. Coastal dunes<br />
N<br />
0 1 5 m<br />
1:100<br />
c<br />
b<br />
e<br />
d.<br />
f<br />
g<br />
f<br />
a<br />
N<br />
0 2 10 20 m<br />
1:200<br />
19
Carport<br />
Garage<br />
Laundry<br />
Cellar<br />
Stair<br />
Yard<br />
Lounge<br />
Powder Room<br />
Store<br />
Daybed<br />
Kitchen<br />
Deck<br />
Entry Deck<br />
Living<br />
Kitchenette<br />
Bathroom<br />
Bedroom<br />
Bunks<br />
Pool<br />
Lanai/ BBQ<br />
Ensuite<br />
Sitting/Study<br />
Void<br />
a.<br />
b.<br />
c.<br />
d.<br />
e.<br />
f.<br />
g.<br />
h.<br />
i.<br />
j.<br />
k.<br />
l.<br />
m.<br />
n.<br />
o.<br />
p.<br />
q.<br />
r.<br />
s.<br />
t.<br />
u.<br />
v.<br />
w.<br />
N<br />
N<br />
0 1 5 m<br />
1:100<br />
0 1<br />
1:100<br />
20<br />
Previous Page: Site Plan<br />
Right: Basement Floor Plan
a<br />
c<br />
b<br />
f<br />
d<br />
e<br />
N<br />
0 1 5 m<br />
1:100<br />
21
Carport<br />
Garage<br />
Laundry<br />
Cellar<br />
Stair<br />
Yard<br />
Lounge<br />
Powder Room<br />
Store<br />
Daybed<br />
Kitchen<br />
Deck<br />
Entry Deck<br />
Living<br />
Kitchenette<br />
Bathroom<br />
Bedroom<br />
Bunks<br />
Pool<br />
Lanai/ BBQ<br />
Ensuite<br />
Sitting/Study<br />
Void<br />
a.<br />
b.<br />
c.<br />
d.<br />
e.<br />
f.<br />
g.<br />
h.<br />
i.<br />
j.<br />
k.<br />
l.<br />
m.<br />
n.<br />
o.<br />
p.<br />
q.<br />
r.<br />
s.<br />
t.<br />
u.<br />
v.<br />
w.<br />
N<br />
N<br />
0 1 5 m<br />
1:100<br />
0 1<br />
1:100<br />
22 Ground Floor Plan
s<br />
q<br />
p<br />
n<br />
l<br />
t<br />
e<br />
r<br />
i<br />
o<br />
e<br />
m<br />
f<br />
f<br />
g<br />
i<br />
k<br />
l<br />
e<br />
h<br />
c<br />
N<br />
0 1 5 m<br />
1:100<br />
23
Carport<br />
Garage<br />
Laundry<br />
Cellar<br />
Stair<br />
Yard<br />
Lounge<br />
Powder Room<br />
Store<br />
Daybed<br />
Kitchen<br />
Deck<br />
Entry Deck<br />
Living<br />
Kitchenette<br />
Bathroom<br />
Bedroom<br />
Bunks<br />
Pool<br />
Lanai/ BBQ<br />
Ensuite<br />
Sitting/Study<br />
Void<br />
a.<br />
b.<br />
c.<br />
d.<br />
e.<br />
f.<br />
g.<br />
h.<br />
i.<br />
j.<br />
k.<br />
l.<br />
m.<br />
n.<br />
o.<br />
p.<br />
q.<br />
r.<br />
s.<br />
t.<br />
u.<br />
v.<br />
w.<br />
N<br />
N<br />
0 1 5 m<br />
1:100<br />
0 1<br />
1:100<br />
24 First Floor Plan
q<br />
p<br />
i<br />
q<br />
l<br />
r<br />
e<br />
h<br />
r<br />
l<br />
w<br />
e<br />
u<br />
q<br />
w<br />
v<br />
x<br />
N<br />
0 1 5 m<br />
1:100<br />
25
1:100<br />
0 1<br />
5<br />
26 North Elevation
10 m<br />
27
1:100<br />
0 1<br />
5<br />
28 East Elevation
10 m<br />
29
0 1<br />
1:100<br />
30 South Elevation
5 m<br />
31
1:100<br />
0 1<br />
5<br />
32 West Elevation
m<br />
33
1:100<br />
0 1<br />
5<br />
34 Northern Section
10 m<br />
35
1:100<br />
0 1<br />
5<br />
36 Southern Section
10 m<br />
37
1:100<br />
0 1 5 m<br />
38<br />
Northern Living Section
39
1:100<br />
0 1 5m<br />
40<br />
Western Living Section
41
1:100<br />
0 1 5 m<br />
42<br />
Eastern Living Section
43
44<br />
Left: <strong>Elanora</strong> Avenue test render<br />
Right: View from the dunes test render
45
46<br />
construction
48<br />
Previous Page: Installing<br />
the feature African Aloe<br />
tree.<br />
Above: Preparing the site<br />
Right: Setting up the<br />
pads for the slabs and<br />
retaining walls
49
50<br />
Above: Framing stage in<br />
the south wing<br />
Middle: Freshly installed<br />
plywood sheeting<br />
Right: Construction of the<br />
awning and screen
51
52
Left Upper: View from the first<br />
floor on the southern wing<br />
Left Middle: Client and builder<br />
discussing detail(s).<br />
Left Below: View of the<br />
pavilions before the timber<br />
detailing<br />
Above: Future kitchen views<br />
53
54
Upper Left: Testing the block<br />
work fence pattern<br />
Left Middle: Selecting the<br />
landscape boulders<br />
Far Left: the southern wing<br />
picture window<br />
Above: The building mass<br />
from the street<br />
55
56<br />
completion
Surrounding streetscapes<br />
59
60<br />
Left: Entry stairs and the<br />
northern pavilion<br />
Right: The southern<br />
pavilion
Internal landscaping and<br />
green space between the two<br />
buildings<br />
62
Left: Dawn breaking and peering<br />
into the kitchen<br />
Top right: Feature flora in the home’s<br />
courtyard<br />
Bottom right: Timber screening and<br />
subtle details around the courtyard<br />
64
65
A favourite shot of the projectdawn<br />
seeping into the home<br />
67
68
Left: The kitchen as a space<br />
for community and gathering<br />
Middle: Timber screening<br />
softens the building forms<br />
and creates privacy and<br />
protection
Left: Feature African Aloe<br />
tree bringing nature into the<br />
home<br />
Top right: Views through the<br />
northern pavilion<br />
Bottom right: Connections<br />
between the deck and<br />
interior<br />
70
71
From the seat to the ocean; peering out through the yard<br />
73
74<br />
Left: Guest room fit out and timber<br />
details<br />
Centre: Timber connections- drawing<br />
the home into the bathroom through<br />
details<br />
Right: The living room- a communal<br />
space for comfort and connection
Top left: Timber details<br />
Bottom left: Family<br />
gathering’<br />
Right spread: Master<br />
bedroom and private<br />
spaces- revealing the<br />
majesty of the view<br />
76
78
Left: The home at<br />
daybreak<br />
Right: Pandanus<br />
frames the green<br />
connections between<br />
the home and dunes<br />
79
The home in the soft light of<br />
daybreak<br />
81
82<br />
materials and finishes
Concrete flooring.......................................................................................................................................................... Polished Concrete Floors Australia: Polished concrete flooring and plinths<br />
Internal floor, concrete.................................................................................................................................................................................Polished Concrete Floors Australia: Polished concrete<br />
Internal floor, timber......................................................................................................................................................................Queensland Timber Flooring: Spotted Gum Tongue & Groove<br />
External flooring................................................................................................................................................................................................... Marshall Timber Traders: Spotted Gum decking<br />
Internal walls, plasterboard............................................................................................................................................................................................ Painted plasterboard: Resene - ‘Alabaster’<br />
Internal walls, timber...............................................................................................................................................................The Bunker Plywood Supplies: Plywood, Osmo PolyXX matte finish<br />
Internal walls, wet area tiling................................................................................................................................................................................................................... Elite Bathroom and Tiles<br />
External walls, cladding...............................................................................................................................................................................Cemintel: Barestone cladding system - ‘Natural Finish’<br />
External walls, render............................................................................................................................................................................................................... Porters Lime wash - ‘Volcanic Ash’<br />
Windows and glazing........................................................................................Aluminium Frames: ‘Monument’, Timber Frames: Spotted Gum finished in Sikkens Cetol HLS ‘Super Natural Teak’<br />
Cabinets, benchtops............................................................................................................................................................................................................................................... Stainless steel<br />
Cabinets, bench........................................................................................................................................................................................................ Owner fabricated: ‘Rosewood’ island bench<br />
Cabinets, fronts........................................................................................................................................................................................................................... Laminex - ‘Traceless Black Matte’<br />
Cabinets, splashbacks.............................................................................................................................................................................................................................................. Stainless steel<br />
Roof.................................................................................................................................................................................................................................Stramit Speed Deck Ultra - ’Monument:’<br />
Stairs.............................................................................................................................................................................................................................................................Spotted Gum timber<br />
Feature screens, timber.....................................................................................................................................................................................................Spotted Gum with stainless steel frame<br />
Feature screens, steel.......................................................................................................................................................................................................Residual off cut mild steel metal screens<br />
Appliances.................................................................................................................................................................... Brisbane Appliance Sales: Neff, Qasair, Lieberr, Fisher & Paykel, Spacegrill<br />
Sanitary..................................................................................................................................................................................................................................................Sink and Bathroom Shop<br />
Custom basins.............................................................................................................................................................. Owner fabricated: Laminated solid timber in ‘Camforlaurel’ and ‘Sassafras’<br />
Hot water system........................................................................................................................................................................................................................................ Instant gas hot water<br />
Lighting, fittings..............................................................................................................................................................................................Owner fabricated: Timber and steel custom fittings<br />
Lighting..............................................................................................................................................................................................................................................................Beacon Lighting<br />
Fans.........................................................................................................................................................................................................................................................................Big Ass Fans<br />
Door hardware...................................................................................................................................................................................................................................................... Stainless steel<br />
Solar power............................................................................................................................................................................................................................ Style Electrical: solar 5.0kW system<br />
83
84<br />
project team
Design:<br />
Architecture:<br />
Matt Cooper<br />
Larissa Searle<br />
Marguerite Pollard<br />
Takuya Watanabe<br />
Daniel Evans<br />
Structural Engineer:<br />
Glynn Tucker Partners<br />
Surveyor:<br />
Landsurv Surverys<br />
Building Certifier:<br />
Coastline Certification<br />
Styling:<br />
Cactus Hill<br />
Landscape Architects:<br />
Kim Nelson<br />
Photography:<br />
Fatfish Photography<br />
Publicity:<br />
Amy Cooper<br />
Scott Mason<br />
Sub-Contractors:<br />
Builder:<br />
DiNardo Constructions<br />
Concreter:<br />
SEQ Concreting Contractors and DiNardo Building<br />
Solutions<br />
Plumber:<br />
Anflo<br />
Electrician:<br />
Green Electrical<br />
Air Conditioning:<br />
Air Management Solutions<br />
Integrated A/V:<br />
MSS Security<br />
Carpenter:<br />
DiNardo Building Solutions<br />
Cabinetmaker:<br />
JNI Interiors<br />
Windowmaker:<br />
Monument<br />
Tiler:<br />
Arundale Tilers<br />
Painter:<br />
Zenex Painting Group<br />
Renderer:<br />
Who Plastering Pty Ltd<br />
Stairs:<br />
Ideal Stairs & Handrails Pty Ltd<br />
Metalwork/ Screens:<br />
Grand Ideas<br />
Roofer:<br />
Southside Roofing<br />
Landscaper:<br />
Dragon Trees Australia, Burringbar Nursery<br />
Pool Builder:<br />
Advantage Pools<br />
Pool Fence:<br />
Evolv Glass Hardware<br />
Curtains and Blinds:<br />
Cucci<br />
Concrete Benchtops:<br />
DiNardo Building Solutions<br />
Timber Supplier:<br />
Hudson Building Supplies, Colonial Restoration Supplies,<br />
Mullumbimby Timber Slab Factory and Bunker Ply<br />
85
86<br />
awards
New <strong>House</strong>s 2018 Award - Australian Institute of Architects<br />
NSW Country Division<br />
87
88<br />
aspect architecture
our practice & our team<br />
our philosophy<br />
our vision<br />
Established by Matt Cooper in 2000, Aspect<br />
Architecture is an intentionally small, efficient, people<br />
orientated practice situated only metres from the<br />
beautiful beaches of Northern NSW’s Kingscliff.<br />
We’re a friendly, focused, and experienced tight-knit<br />
group who work in various contexts. Our completed<br />
work has included house renovations, new houses,<br />
attatched housing, feasability studies, apartment<br />
complexes, commercial fit-outs, and master studies,<br />
and we collaborate closely with our wide network<br />
of town planners, developers, clients, engineers,<br />
designers and builders to achieve the delivery of<br />
exemplary and trustworthy service in a local setting.<br />
We believe that architecture plays a fundamental<br />
role in the way we experience place, and thus life.<br />
We reject architecture for architectures sake and<br />
focus on the creation of spaces that are beautiful,<br />
unique and function in a personable way, meaning<br />
that each project responds meaningfully to its setting<br />
and occupants. From a project brief, each house is<br />
crafted to the needs, expectations, and arguably most<br />
importantly, the personalities of each client. We value<br />
quality of craftmanship, collaboration, creativity and<br />
responsiveness, and open dialogue alongside a spirit<br />
of communication and collaboration.<br />
As architects, we are uniquely positioned to contribute<br />
to every stage of the design process, from conception<br />
to completion. We strive to engage with enthusiastic<br />
clients who respect the value an architect can bring<br />
to a project and create an open and friendly work<br />
environment where architect-client relationships can<br />
flourish, ultimately enriching people’s lives through the<br />
creation of considered and exceptional architecture.<br />
We combine our goal of excellence in the office with<br />
a balanced lifestyle amongst friends and family, and<br />
take time to enjoy the process from beginning to end.<br />
89
90<br />
elanora house
92



