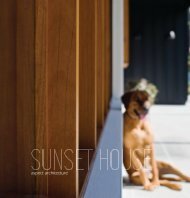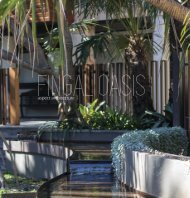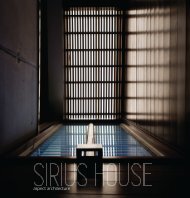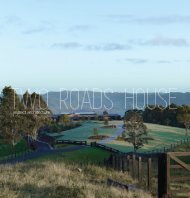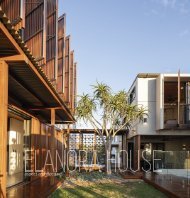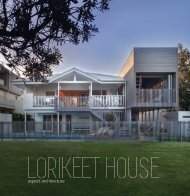You also want an ePaper? Increase the reach of your titles
YUMPU automatically turns print PDFs into web optimized ePapers that Google loves.
aspect architecture
2<br />
cylinders house
the project.................................. 4<br />
the site........................................ 6<br />
concept.................................... 10<br />
design...................................... 26<br />
construction.............................. 46<br />
the home.................................. 54<br />
materials and finishes................ 72<br />
project team............................. 74<br />
awards..................................... 76<br />
3
4<br />
the project
Simplicity, robustness and elements performing<br />
multiple functions. These along with a simple<br />
response to the site and urban context are the<br />
underlying principles of the <strong>Cylinders</strong> <strong>House</strong>,<br />
a discreet yet powerful addition to the urban<br />
landscape of the suburb of Salt in Northern NSW.<br />
The mass of the building has been withdrawn<br />
from the street edge, creating light, promoting<br />
breezes, and consciously reducing the scale of the<br />
streetscape. The carefully considered landscape,<br />
rather than the building mass, becomes the<br />
dominant element bordering the public realm.<br />
The ‘U’ shaped plan and elevated floor level<br />
relative to the street gives the occupants<br />
substantial privacy whilst allowing a broad<br />
outlook. The home uses courtyards to enhance<br />
privacy and allow natural light and ventilation<br />
and celebrates vibrancy of movement through<br />
the visual connection of circulation around the<br />
home with hallways and living areas bounding<br />
and looking through the main external courtyard<br />
space. This also increases the separation to the<br />
homes opposite adding to the feeling of space<br />
and openness within a tight urban context.<br />
The simplicity extends to the building shape,<br />
with a series of perforated boxes forming the<br />
mass of the home. Each box is connected<br />
to the other, with glazing typically providing<br />
a lightness between elements. The glazing<br />
also allows the expression of the edge - the<br />
edge between internal and external and the<br />
sharp edge of the cantilevered concrete roof.<br />
The concrete roof performs multiple functions<br />
from the practical of keeping out the rain,<br />
allowing shading from the sun and providing<br />
insulation, through to the aesthetic of the robust<br />
industrial formed concrete ceiling, and allowing<br />
the absolute simplicity of the edge. Similarly, the<br />
filigree aluminium screens provide filtered light and<br />
sun shading whilst providing privacy to the upper<br />
level of the home. Selectively used timber along<br />
with natural travertine flooring internally provides<br />
a warmth and homeliness to this simple design.<br />
Restraint was critical in the design and is<br />
clearly evident in this finished home. It is seen<br />
in the planning and massing, the materials<br />
selections and detailing and through to the<br />
highly considered and integrated landscape.<br />
The home allows the family to feel connected<br />
both with each other and with the surrounding<br />
suburbs, but always on their own terms.<br />
5
6<br />
the site
8<br />
The vacant site
9
10<br />
concept
11
14
15
16
17
18
19
20
21
22
23
25
26<br />
design
<strong>Cylinders</strong> Drive<br />
Fairy Bower Street<br />
N<br />
0 5 25<br />
1:500<br />
27
28
Entry<br />
Lounge<br />
Dining<br />
Kitchen<br />
Pantry<br />
Powder Room<br />
Garage<br />
Services<br />
Laundry<br />
Gym<br />
Bedroom<br />
Study<br />
Bathroom<br />
Sunken Family Room<br />
Robe<br />
Ensuite<br />
Terrace<br />
Pool<br />
Pool Terrace<br />
Yard<br />
Courtyard<br />
a.<br />
b.<br />
c.<br />
d.<br />
e.<br />
f.<br />
g.<br />
h.<br />
i.<br />
j.<br />
k.<br />
l.<br />
m.<br />
n.<br />
o.<br />
p.<br />
q.<br />
r.<br />
s.<br />
t.<br />
u.<br />
v.<br />
w.<br />
x.<br />
y.<br />
t. j. k. l.. m. n.<br />
t.<br />
o.<br />
i.<br />
f.<br />
g.<br />
c.<br />
q. r.<br />
h.<br />
d.<br />
e.<br />
a. b..<br />
s.<br />
t.<br />
t.<br />
N<br />
N<br />
0 1<br />
5<br />
1:100<br />
0 1<br />
5<br />
1:100<br />
Ground floor plan<br />
29
30
Entry<br />
Lounge<br />
Dining<br />
Kitchen<br />
Pantry<br />
Powder Room<br />
Garage<br />
Services<br />
Laundry<br />
Gym<br />
Bedroom<br />
Study<br />
Bathroom<br />
Sunken Family Room<br />
Robe<br />
Ensuite<br />
Terrace<br />
Pool<br />
Pool Terrace<br />
Yard<br />
a.<br />
b.<br />
c.<br />
d.<br />
e.<br />
f.<br />
g.<br />
h.<br />
i.<br />
j.<br />
k.<br />
l.<br />
m.<br />
n.<br />
o.<br />
p.<br />
q.<br />
r.<br />
s.<br />
t.<br />
o. k. q.<br />
p.<br />
N<br />
N<br />
0 1<br />
5<br />
1:100<br />
0 1<br />
5<br />
1:100<br />
Upper floor plan<br />
31
0 1<br />
5<br />
1:100<br />
32<br />
This page: East elevation<br />
Facing page: West eleevation
0 1<br />
5<br />
1:100<br />
0 1<br />
5<br />
1:100<br />
33
34 South Elevation
0 1<br />
5<br />
1:100<br />
0 1<br />
5<br />
1:100<br />
35
36 North Elevation
0 1<br />
5<br />
1:100 0 1<br />
5<br />
1:100<br />
37
38 North-South Section
Entry<br />
Lounge<br />
Dining<br />
Kitchen<br />
Pantry<br />
Powder Room<br />
Garage<br />
Services<br />
Laundry<br />
Gym<br />
Bedroom<br />
Study<br />
Bathroom<br />
Sunken Family Room<br />
Robe<br />
Ensuite<br />
Terrace<br />
Pool<br />
Pool Terrace<br />
Yard<br />
a.<br />
b.<br />
c.<br />
d.<br />
e.<br />
f.<br />
g.<br />
h.<br />
i.<br />
j.<br />
k.<br />
l.<br />
m.<br />
n.<br />
o.<br />
p.<br />
q.<br />
r.<br />
s.<br />
t.<br />
t.<br />
s.<br />
n.<br />
r.<br />
0 1<br />
5<br />
1:100<br />
0 1<br />
5<br />
1:100<br />
39
o. k.<br />
g.<br />
c. q.<br />
40 East-West Section
Entry<br />
Lounge<br />
Dining<br />
Kitchen<br />
Pantry<br />
Powder Room<br />
Garage<br />
Services<br />
Laundry<br />
Gym<br />
Bedroom<br />
Study<br />
Bathroom<br />
Sunken Family Room<br />
Robe<br />
Ensuite<br />
Terrace<br />
Pool<br />
Pool Terrace<br />
Yard<br />
a.<br />
b.<br />
c.<br />
d.<br />
e.<br />
f.<br />
g.<br />
h.<br />
i.<br />
j.<br />
k.<br />
l.<br />
m.<br />
n.<br />
o.<br />
p.<br />
q.<br />
r.<br />
s.<br />
t.<br />
t.<br />
r.<br />
0 1<br />
5<br />
1:100<br />
0 1<br />
5<br />
1:100<br />
41
42 Artist Impressions
43
44 Artist Impressions
45
46<br />
construction
48<br />
Previous Page: Suspended slab preparation<br />
Left: Excavation and setout<br />
Top Right: Slab prep and pool shell<br />
Middle Right: Architect and Client in<br />
discussion<br />
Bottom Right: Pool shell in place
49
50<br />
Top Left: Formwork removed<br />
exposing the slab edge<br />
Centre Left: Cabinets, stairs and tiling<br />
installed<br />
Bottom Left: Glazing details<br />
Right: Thinking, thinking....
Top Left: It’s hard to be everywhere at once<br />
Bottom Left: Does that tree look straight to<br />
you?<br />
Right: Frameless glass reflections, stonework<br />
artisan, feature palm installation<br />
53
54<br />
the home
Previous Page: Sunrise<br />
Spread: Entry<br />
57
Left and right: The open<br />
plan of the kitchen, dining<br />
and living rooms allowing<br />
for connections of space<br />
and family<br />
58
Connection to landscape<br />
61
62<br />
Left: Courtyard windows<br />
Centre: Warm materials in the<br />
sunken lounge<br />
Right: Sharp, clean concrete lines
63
Left: Perspectives of concrete details<br />
Top right: The master bedroom and its<br />
vista<br />
Bottom right:<br />
Left: Powder Room<br />
Right: Simple concrete and metal stair<br />
details<br />
65
The home flanking its outdoor spaces
67
Left: Concrete lines and corners<br />
Centre: Landscape, pool and sunken<br />
lounge connection<br />
Right: Details of tile, glass and stone<br />
68
69
72<br />
materials and finishes
Internal Floor................................................................................................................................................................................Stone3: Filled and honed Travertime with Drytreat Clear Sealer<br />
External Floor......................................................................................................................................................................... Stone3: Unfilled and tumbled Travertime with Drytreat Clear Sealer<br />
Internal Walls, plaster.................................................................................................................................................................................................................... Rockcote: Lime plaster, natural<br />
Internal Walls, plasterboard.............................................................................................................................................................................................Resene: Plasterboard, painted ‘alabaster’<br />
Internal Walls, feature timber................................................................................................................................................................................................................‘Spotted Gum’, clear finish<br />
Internal Walls, hand stacked stone.......................................................................................................................................................................................................... Eco Outdoor: ‘Baw baw’<br />
External Walls, plaster.................................................................................................................................................................................................................... Rockcote: Lime plaster, natural<br />
External Walls.......................................................................................................................................................................................................................Resene: VJ Pine, painted ‘Black Haze’<br />
Windows and glazing............................................................................................................................................................................... Anotec: Aluminium powdercoated ‘Natural pearl matt’<br />
Cabinets, benchtops............................................................................................................................Smartstone: Spotted gum solid timber with clear finish, reconstituted stone ‘Bianco Piedra’<br />
Cabinets, cupboard fronts.......................................................................................................................................................................................................... Spotted gum veneer, clear finish<br />
Cabinets, splashback...........................................................................................................................................................................................Rockcote: Lime plaster, natural, Marrakesh finish<br />
Roof.................................................................................................................................................................................................................Apex Roofing Kilplock, Colourbond ultra ‘surf mist’<br />
Appliances...........................................................................................................................................................................................................................................................The Good Guys<br />
Sanitary.............................................................................................................................................................................................................................................Harvey Norman commercial<br />
Hot water system........................................................................................................................................................................................................................Therman solar hot water system<br />
Fireplace............................................................................................................................................................................................ Gold Coast fireplaces: Jetmaster universal double-sided gas<br />
Underfloor heating.................................................................................................................................................................................................................................. Rehau hydronic system<br />
Lighting..........................................................................................................................................................................................................................................Lumen8 architectural lighting<br />
Door hardware.............................................................................................................................................................................................................................................................. Madinoz<br />
73
74<br />
project team
Design<br />
Architecture:<br />
Matt Cooper<br />
Marguerite Pollard<br />
Samantha Klomp<br />
Structural Engineer:<br />
Westera Partners<br />
Building Certifier:<br />
Coastline Certification<br />
BASIX Consultant:<br />
Partners Energy<br />
Surveryor:<br />
Landsurv Pty Ltd<br />
Town Planner:<br />
Aspect Architecture<br />
Interior Design:<br />
Aspect Architecture<br />
Landscape Architect:<br />
Dragon Trees Australia<br />
Styling:<br />
MRI Design<br />
Build<br />
Builder:<br />
Benchmark Building <strong>Project</strong>s<br />
Concreter:<br />
Benchmark Building <strong>Project</strong>s<br />
Plumbing:<br />
Plumbjet<br />
Underfloor Heating:<br />
Plumbjet<br />
Carpentry:<br />
Benchmark Building <strong>Project</strong>s<br />
Roofer:<br />
Craig Parker<br />
Electrical:<br />
2J Electrical<br />
Air Conditioning:<br />
Coastal Air and Refrigeration<br />
Window and Glazing:<br />
R&R Glass and Aluminium<br />
Tiler:<br />
Paul Kempnich<br />
Stonemason:<br />
Shanescapes<br />
Renderer:<br />
B&H Solid Plastering<br />
Cabinetmaker:<br />
MCG Cabinets<br />
Painter:<br />
Straight Edge Painting<br />
Metalwork/ Screens:<br />
Bowdens Welding<br />
Fireplace Installer:<br />
Plumbjet<br />
Curtains and Blinds:<br />
Inspired Window Coverings<br />
Pool Construction:<br />
All Coast Pools<br />
Pool Fence:<br />
Bowdens Welding<br />
Photography<br />
Fatfish Photography<br />
Publicity<br />
Amy Cooper<br />
Scott Mason<br />
75
76<br />
awards
HIA 2019 Gold Coast / Northern Rivers Outdoor <strong>Project</strong><br />
HIA Gold Coast / Northern Rivers Custom Built Home ($1-$1.5 mil)<br />
77
78<br />
aspect architecture
our practice & our team<br />
our philosophy<br />
our vision<br />
Established by Matt Cooper in 2000, Aspect<br />
Architecture is an intentionally small, efficient, people<br />
orientated practice situated only metres from the<br />
beautiful beaches of Northern NSW’s Kingscliff.<br />
We’re a friendly, focused, and experienced tight-knit<br />
group who work in various contexts. Our completed<br />
work has included house renovations, new houses,<br />
attached housing, feasibility studies, apartment<br />
complexes, commercial fit-outs, and master studies,<br />
and we collaborate closely with our wide network<br />
of town planners, developers, clients, engineers,<br />
designers and builders to achieve the delivery of<br />
exemplary and trustworthy service in a local setting.<br />
We believe that architecture plays a fundamental<br />
role in the way we experience place, and thus life.<br />
We reject architecture for architectures sake and<br />
focus on the creation of spaces that are beautiful,<br />
unique and function in a personable way, meaning<br />
that each project responds meaningfully to its setting<br />
and occupants. From a project brief, each house is<br />
crafted to the needs, expectations, and arguably most<br />
importantly, the personalities of each client. We value<br />
quality of craftsmanship, collaboration, creativity and<br />
responsiveness, and open dialogue alongside a spirit<br />
of communication and collaboration.<br />
As architects, we are uniquely positioned to contribute<br />
to every stage of the design process, from conception<br />
to completion. We strive to engage with enthusiastic<br />
clients who respect the value an architect can bring<br />
to a project and create an open and friendly work<br />
environment where architect-client relationships can<br />
flourish, ultimately enriching people’s lives through the<br />
creation of considered and exceptional architecture.<br />
We combine our goal of excellence in the office with<br />
a balanced lifestyle amongst friends and family, and<br />
take time to enjoy the process from beginning to end.<br />
79
80<br />
cylinders house
82



