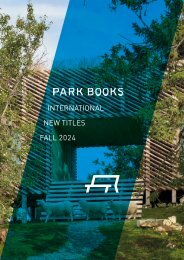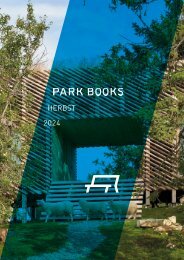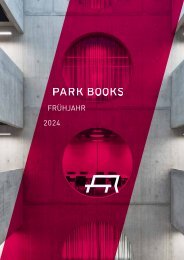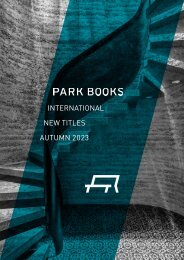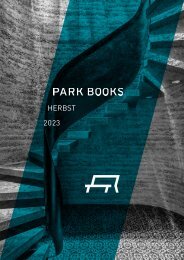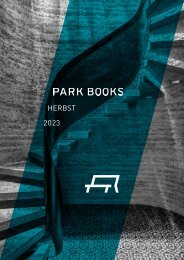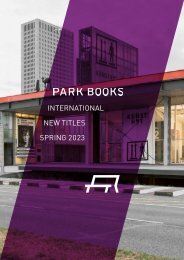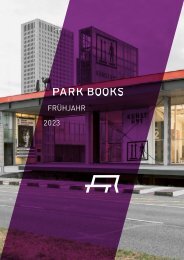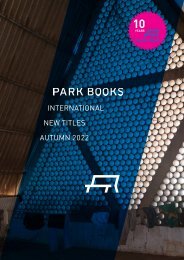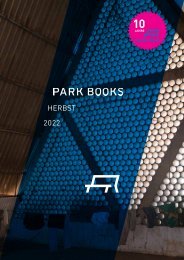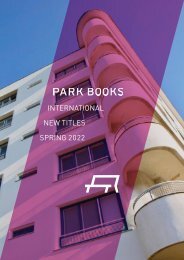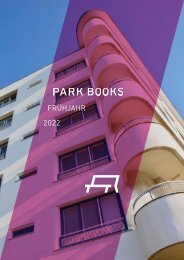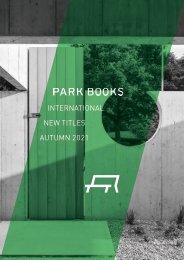Park Books International New Titles Spring 2021
The latest books from Swiss publishing house Park Books Spring 2021: from the definitve monograph about Swedish modernist Sigurd Lewerentz, published in collaboration with ArkDes, Stockholm, to state-of-the-art housing from Duplex architects. Have a look at our upcoming releases!
The latest books from Swiss publishing house Park Books Spring 2021: from the definitve monograph about Swedish modernist Sigurd Lewerentz, published in collaboration with ArkDes, Stockholm, to state-of-the-art housing from Duplex architects. Have a look at our upcoming releases!
Create successful ePaper yourself
Turn your PDF publications into a flip-book with our unique Google optimized e-Paper software.
INTERNATIONAL<br />
NEW TITLES<br />
SPRING <strong>2021</strong>
CONTENT<br />
4/5<br />
Kieran Long, Johan Örn (eds.)<br />
Sigurd Lewerentz<br />
Architect of Death and Life<br />
6/7<br />
Karin Björkquist, Sébastien Corbari,<br />
Tomas Lauri (eds.)<br />
Sigurd Lewerentz—Pure<br />
Aesthetics<br />
St. Mark’s Church 1960<br />
8/9<br />
Hubertus Adam (ed.)<br />
Atelier Deshaus<br />
Architecture 2001–2020<br />
10/11<br />
Ludovic Balland, Nele Dechmann (eds.)<br />
Duplex Architects<br />
Housing<br />
<strong>Park</strong> <strong>Books</strong><br />
Niederdorfstrasse 54<br />
8001 Zürich, Switzeland<br />
Tel. +41 442621662<br />
www.park-books.com<br />
Publisher<br />
Thomas Kramer<br />
Tel. +41 442536454<br />
publisher@park-books.com<br />
Sales<br />
Patrick Schneebeli<br />
Tel. +41 442536453<br />
sales@park-books.com<br />
Publicity<br />
Domenica Schulz<br />
Tel. +41 442536452<br />
publicity@park-books.com<br />
12/13<br />
Paul Andersen, Jayne Kelley, Paul<br />
Preissner (eds.)<br />
American Framing<br />
The Same Something for Everyone
14/15<br />
Dingle Price, Alex Gore (eds.)<br />
Pricegore & Yinka Ilori<br />
Dulwich Pavilion<br />
16/17<br />
Reto Geiser (ed.)<br />
Archetypes<br />
David K. Ross<br />
18/19<br />
Daniela Keiser<br />
London—Being in the Library<br />
20/21<br />
Bernina Glaciers (ed.)<br />
Bernina transversal<br />
Guido Baselgia—Bearth &<br />
Deplazes<br />
Architecture and Photography<br />
Intervention and Reaction<br />
22/23<br />
Carmen Rist-Stadelmann, Machiel<br />
Spaan, Urs Meister (eds.)<br />
Crafting Wood<br />
Structure and Expression<br />
24<br />
Carmen Rist-Stadelmann, Urs Meister<br />
(eds.)<br />
Model Workshop<br />
Building as a Common Process<br />
25<br />
Harry Gugger, Sarah Barth, Augustin<br />
Clément, Alexandros Fotakis, Amy<br />
Perkins (eds.)<br />
Manor Lessons<br />
Commons Revisited. Teaching and Research<br />
in Architecture<br />
26–27<br />
Recent Key <strong>Titles</strong><br />
1 2/3<br />
4 5 6 7 8 9 10 11 12 13 14 15 16 17 18 19 20 21 22 23 24 25 26 27 28
Sigurd Lewerentz (1885–1975) is one of the most highly revered—as<br />
well as one of the most heavily mythologized—protagonists<br />
of modern European architecture. Arguably Sweden’s<br />
most distinguished modernist, he is more influential for architects<br />
around the world today than he was during his lifetime.<br />
Countless architecture lovers from around the world visit his<br />
still existent buildings. Stockholm’s woodland cemetery Skogskyrkogården,<br />
his most significant contribution to landscape<br />
design, is a UNESCO World Heritage site.<br />
The entire work of Sigurd Lewerentz:<br />
- built and unrealized building designs<br />
- retail spaces<br />
- churches<br />
- cemeteries and landscape designs<br />
- exhibition architecture<br />
- graphic and product design<br />
- furniture and interiors<br />
This authoritative new monograph on Sigurd Lewerentz is<br />
based on extensive research undertaken at ArkDes, Sweden’s<br />
national center for architecture and design, where his archive<br />
and personal library are kept. It features a wealth of drawings<br />
and sketches, designs for furniture and interiors, model photographs,<br />
and more from his estate, most of which are published<br />
here for the first time, alongside new photographs of his realized<br />
buildings. Essays by leading experts explore Lewerentz’s<br />
life and work, his legacy, and lasting significance from a contemporary<br />
perspective.<br />
This substantial, beautifully designed book offers the most comprehensive<br />
survey to date of Lewerentz’s achievements in all<br />
fields of his manifaceted work.<br />
Kieran Long has been director of ArkDes,<br />
Sweden’s national center for architecture and<br />
design in Stockholm, since 2017. Prior to that<br />
he established the new Department of Design,<br />
Architecture and Digital at Victoria & Albert<br />
Museum in London.<br />
Johan Örn is curator of collections at ArkDes in<br />
Stockholm, where he is in charge of the Sigurd<br />
Lewerentz estate.<br />
ISBN 978-3-03860-232-3<br />
9 783038 602323
The definitive monograph on Swedish<br />
modernist architect Sigurd Lewerentz<br />
Offers the most comprehensive survey to date<br />
of Lewerentz’s manifaceted oeuvre<br />
Highlights the lasting significance of<br />
Lewerentz’s achievements in all fields of work<br />
Features a wealth of previously unpublished<br />
material from Lewerentz’s archive now kept<br />
at ArkDes, Sweden’s national center for<br />
architecture and design<br />
Exhibition: Sigurd Lewerentz—Architect of Death<br />
and Life at ArkDes, Stockholm (April 30, <strong>2021</strong>–<br />
February 6, 2022)<br />
Kieran Long, Johan Örn (eds.)<br />
Sigurd Lewerentz<br />
Architect of Death and Life<br />
Contributions by Mikael Andersson, Kieran<br />
Long, and Johan Örn. Photographs by Johan<br />
Dehlin<br />
Book design by Stefania Malmsten and Ulrika<br />
Hellberg<br />
In cooperation with ArkDes, Stockholm<br />
Hardback<br />
approx. 720 pages, 800 color and 100 b/w<br />
illustrations<br />
23 × 30 cm<br />
978-3-03860-232-3 English<br />
sFr. 140.00 | € 120.00 | £ 100.00 | $ 150.00<br />
May <strong>2021</strong> (Europe) | August <strong>2021</strong> (US)<br />
1 2 3 4/5<br />
6 7 8 9 10 11 12 13 14 15 16 17 18 19 20 21 22 23 24 25 26 27 28
St. Mark’s Church in Björkhagen, a southern district of Stockholm,<br />
is one of Sigurd Lewerentz’s (1885–1975) key designs. But<br />
unlike Lewerentz’s other famous church, St Peter’s in Klippan,<br />
no book has been published to date that constitutes a fitting tribute<br />
to this masterpiece of brick brutalism.<br />
This opulent new building monograph now fills this gap. Some<br />
300 new color photographs and specially drawn explanatory<br />
plans, alongside essays by distinguished authorities on Lewerentz’s<br />
architecture, turn this book into a visual feast. It demonstrates<br />
the exquisitely atmospheric St Mark’s Church both as a<br />
standalone object and in the context of its surrounding urban<br />
landscape. Moreover, it picks out many details, such as the floor<br />
coverings, furnishings, lamps, banisters, the altar, and other<br />
liturgical features. The essays explore aspects of materiality<br />
and topics such as the church’s special acoustics and atmosphere<br />
in an attempt to reveal the secret of Sigurd Lewerentz’s<br />
church designs.<br />
An atmospheric masterpiece of<br />
modern religious architecture:<br />
Sigurd Lewerentz’s Markuskyrkan<br />
(St. Mark’s Church) in Stockholm’s<br />
Björkhagen district<br />
Also available:<br />
Sigurd Lewerentz,<br />
Architect<br />
1885–1975<br />
978-3-906027-48-7<br />
English<br />
sFr. 64.00 | € 64.00<br />
£ 50.00 | $ 75.00<br />
ISBN 978-3-906027-48-7<br />
Karin Björkquist is a Stockholm-based photographer.<br />
Her work focuses mainly on interior<br />
architecture and portraits. Her photographs<br />
have been printed in books and magazines<br />
around the world.<br />
Sébastien Corbari is an architect with AIX<br />
Arkitekter in Stockholm. He is a specialist in<br />
Scandinavian architecture and also works as a<br />
photographer.<br />
Tomas Lauri is an architect in Malmö. He is also<br />
an editor (and former editor-in-chief) of Swedish<br />
magazine Arkitektur.<br />
9 783906 027487<br />
ISBN 978-3-03860-243-9<br />
9 783038 602439
First substantial building monograph on Sigurd<br />
Lewerentz’s masterpiece of modern religious<br />
architecture<br />
Exquisitely bound and lavishly illustrated with<br />
new photographs and newly drawn plans<br />
With essays by distinguished experts of<br />
Lewerentz’s architecture<br />
Karin Björkquist, Sébastien Corbari,<br />
Tomas Lauri (eds.)<br />
Sigurd Lewerentz—Pure<br />
Aesthetics<br />
St. Mark’s Church 1960<br />
Contributions by Stephen Bates, Hansjörg<br />
Göritz, Matthew Hall, Beate Hølmebakk, and<br />
Lars Ridderstedt. Photographs by Karin<br />
Björkquist and Sébastien Corbari<br />
Book design by Henrik Nygren<br />
In cooperation with Arvinius + Orfeus<br />
Publishing AB<br />
Hardback<br />
approx. 352 pages, 300 color illustrations and<br />
40 plans<br />
20.5 × 27 cm<br />
978-3-03860-243-9 English<br />
sFr. 69.00 | € 65.00 | £ 60.00 | $ 75.00<br />
May <strong>2021</strong> (Europe) | August <strong>2021</strong> (US)<br />
1 2 3 4 5 6/7<br />
8 9 10 11 12 13 14 15 16 17 18 19 20 21 22 23 24 25 26 27 28
Shanghai-based Atelier Deshaus, founded in 2001 as one of the<br />
first private architectural firms in China, ranks among the country’s<br />
most important and innovative design studios. The architects<br />
made a name for themselves worldwide in 2014 with the<br />
much-acclaimed West Bund site for Shanghai’s Long Museum,<br />
which they followed up with a series of further museum and<br />
other art-related projects. Cultural and community buildings of<br />
various scale are the main focus of Atelier Deshaus, who deliberately<br />
eschew the usual commercial construction tasks to be<br />
found in China. After decades of a tabula rasa policy in the city’s<br />
urban development, the firm’s formally strong buildings are developed<br />
from a careful reading of each site with special attention<br />
given to the preservation of Shanghai’s industrial heritage.<br />
Shanghai-based Atelier Deshaus stays<br />
away from China’s commerce-driven<br />
mainstream architectural culture to<br />
focus on utterly independent designs<br />
that receive widespread international<br />
recognition<br />
At the core of this first monograph are Atelier Deshaus’ twenty<br />
most important designs from two decades. They are documented<br />
in rich detail through plans and images as well as concise explanatory<br />
texts by the architects. In a wide-ranging conversation<br />
with Hubertus Adam, the firm’s principals Liu Yichun and Chen<br />
Yifeng offer insight into their way of thinking, their understanding<br />
of Chinese tradition, their relation to art, and the challenges<br />
of working as a non-governmental office in China. Additional essays<br />
situate Atelier Deshaus within the context of contemporary<br />
international architecture and discuss its key projects with regard<br />
to questions of constructive quality and atmosphere.<br />
Hubertus Adam, born 1965, is an architecture<br />
critic and publicist with a focus on 20th-century<br />
architectural history and contemporary architecture.<br />
He was director of Schweizerisches<br />
Architekturmuseum S AM in Basel from 2013<br />
to 2015.<br />
ISBN 978-3-03860-223-1<br />
9 783038 602231
First full monograph on Shanghai-based<br />
Atelier Deshaus, one of China’s first privately<br />
run design firms<br />
Atelier Deshaus have won numerous international<br />
awards, such as AIA Shanghai Design<br />
Award (Architecture) 2019, Wrold Architects China<br />
Architecture Award 2018, or the German Design<br />
Council’s Iconic Award Best of Best 2015<br />
Features twenty exemplary designs, lavishly<br />
illustrated with images, visualizations, and<br />
plans, including rich previously unpublished<br />
material<br />
Offers deep insight into China’s contemporary<br />
architecture scene and the challenges of<br />
working as a non-governmental enterprise<br />
in the country<br />
Hubertus Adam (ed.)<br />
Atelier Deshaus<br />
Architecture 2001–2020<br />
Contributions by Stanislaus Fung, Li Shiqiao,<br />
Liu Yichun, Chen Yifeng, and a foreword by Yung<br />
Ho Chang<br />
Book design by Klaus Stille<br />
Hardback<br />
approx. 256 pages, 200 color and 100 b/w<br />
illustrations<br />
20.5 × 28.5 cm<br />
978-3-03860-223-1 English<br />
sFr. 45.00 | € 38.00 | £ 35.00 | $ 50.00<br />
June <strong>2021</strong> (Europe) | September <strong>2021</strong> (US)<br />
1 2 3 4 5 6 7 8/9<br />
10 11 12 13 14 15 16 17 18 19 20 21 22 23 24 25 26 27 28
Duplex Architects were founded in 2007 in Zurich and now also<br />
run offices in Düsseldorf, Hamburg, and, most recently, in Paris.<br />
They have gained an excellent reputation internationally for their<br />
designs of various scales and across a vast range of typologies.<br />
This first monograph on Duplex Architects’ work in Germany<br />
and Switzerland offers a close look at their approach to housing<br />
design. Five projects in Switzerland are documented extensively<br />
through a wealth of images, plans, and visualizations, exemplifying<br />
the firm’s position on urban planning, typology research,<br />
and materiality and demonstrating their utterly independent<br />
way of working. Urban scale, search for new forms of communal<br />
living, the importance of community, and a collaborative design<br />
process are at the core of Duplex Architects’ explorations into<br />
residential architecture.<br />
Nele Dechmann’s text and Ludovic Balland’s photo essay serve<br />
to illuminate Duplex Architects’ work each in their own way. Further<br />
texts are contributed by the firm’s founding partners Anne<br />
Kaestle and Dan Schürch, as well as by other expert authors,<br />
who cast their own personal glance at the five projects featured<br />
in this book.<br />
Duplex Architects exemplify<br />
innovative housing design<br />
in Switzerland and what<br />
it can contribute to urban<br />
development<br />
Ludovic Balland lives and works in Basel as a<br />
graphic designer specializing in entire editorial<br />
concepts. He is the editor and photographer of<br />
American Readers at Home (2018) and its sequel,<br />
American Readers at Home—<strong>New</strong> Cut (2020),<br />
both published by Scheidegger & Spiess.<br />
Nele Dechmann is a Zurich-based freelance<br />
architect. Her focus as practicing architect and<br />
theorist is on new forms of housing. Her book<br />
Costa Smeralda about the legendary holiday<br />
resort on Sardinia was published by <strong>Park</strong> <strong>Books</strong><br />
in 2018.<br />
EN<br />
ISBN 978-3-03860-230-9<br />
GE<br />
ISBN 978-3-03860-229-3<br />
9 783038 602309<br />
9 783038 602293
First monograph on Swiss firm Duplex<br />
Architects to date<br />
Documents in great detail five housing designs<br />
that exemplify Duplex Architects’ position,<br />
concepts, and methods<br />
Outstanding book design by Ludovic Balland<br />
Typography Cabinet<br />
Housing continues to be a topic of acute<br />
interest internationally<br />
Ludovic Balland, Nele Dechmann (eds.)<br />
Duplex Architects<br />
Housing<br />
Contributions by Hubertus Adam, Marc Angélil,<br />
Nele Dechmann, Anne Kaestle, Andreas Ruby,<br />
Caspar Schärer, Dan Schürch, Philip Ursprung,<br />
and Günther Vogt. Photographs by Mathilde<br />
Agius, Ludovic Balland, Lars-Ole Bastar,<br />
Roxana Rios, Alexander Rosenkranz, and Mihai<br />
Sovaiala<br />
Book design by Ludovic Balland Typography<br />
Cabinet<br />
Hardback<br />
approx. 320 pages, 520 color illustrations and<br />
plans<br />
23 × 30 cm<br />
978-3-03860-230-9 English<br />
978-3-03860-229-3 German<br />
sFr. 65.00 | € 58.00 | £ 50.00 | $ 70.00<br />
April <strong>2021</strong> (Europe) | August <strong>2021</strong> (US)<br />
1 2 3 4 5 6 7 8 9 10/11<br />
12 13 14 15 16 17 18 19 20 21 22 23 24 25 26 27 28
Originating in 1832 in Chicago with a balloon-framed warehouse<br />
designed by George Washington Snow, timber framing—<br />
also known at the time as “Chicago construction”—introduced<br />
softwood construction to the world. The easy availability of the<br />
principal material, its simplicity of construction, along with an<br />
ability to be erected by low-skilled or unskilled workers, and the<br />
growing economies and populations of the American Midwest<br />
proliferated an architecture that has since dominated America’s<br />
built landscape and erased typological and class distinctions of<br />
architectural production. Both rich and poor live in houses that<br />
are built the same way: all framing is the same and all framing<br />
is good.<br />
American Framing: The Same Something for Everyone is both a<br />
visual and written exploration of the conditions and effects of<br />
these ubiquitous structures. Archival drawings and historical<br />
images along with newly commissioned photographs by Linda<br />
Robbennolt, Daniel Shea, and Chris Strong, as well as plans and<br />
drawings, show this quintessentially American type of construction<br />
that has paved the way for an all-American architecture.<br />
Timber framing: this quintessentially<br />
American construction type<br />
dominates the USA’s built landscape<br />
today and has erased typological and<br />
social distinctions in a socially and<br />
economically deeply divided country<br />
Paul Andersen is the director of Independent<br />
Architecture, a Denver-based office with<br />
projects that speculate on the roles that form,<br />
repetition, and pop culture play in architecture.<br />
Jayne Kelley is an editor and writer based in<br />
Chicago and currently a visiting assistant professor<br />
at the University of Illinois at Chicago’s<br />
School of Architecture.<br />
Paul Preissner is the principal of Paul Preissner<br />
Architects in Oak <strong>Park</strong>, IL, and an Associate<br />
Professor of Architecture at the University of<br />
Illinois at Chicago.<br />
ISBN 978-3-03860-195-1<br />
9 783038 601951
A visual and written exploration of the<br />
evolution, conditions, and consequences of<br />
softwood timber-framed construction in<br />
American architecture since 1832<br />
Highlights how this quintessentially American<br />
construction type dominates the built landscape<br />
in the USA<br />
Demonstrates how timber-framed construction<br />
erased typological and social distinctions<br />
in a socially and economically deeply divided<br />
country<br />
Features newly commissioned images by<br />
American photographers Linda Robbennolt,<br />
Daniel Shea, and Chris Strong<br />
Exhibition: American Framing, the United States<br />
Pavilion at the 17th <strong>International</strong> Architecture<br />
Exhibition of the Venice Biennale <strong>2021</strong><br />
Paul Andersen, Jayne Kelley, Paul<br />
Preissner (eds.)<br />
American Framing<br />
The Same Something for Everyone<br />
Contributions by Paul Andersen, Penelope<br />
Dean, Dan Handel, Paul Preissner, Jack Self,<br />
and David Salomon. Photographs by Linda<br />
Robbennolt, Daniel Shea, and Chris Strong<br />
Book design by Joe Gilmore<br />
Paperback<br />
approx. 136 pages, 100 color and 30 b/w<br />
illustrations<br />
21 × 30 cm<br />
978-3-03860-195-1 English<br />
sFr. 39.00 | € 38.00 | £ 32.00 | $ 40.00<br />
July <strong>2021</strong> (Europe) | September <strong>2021</strong> (US)<br />
1 2 3 4 5 6 7 8 9 10 11 12/13<br />
14 15 16 17 18 19 20 21 22 23 24 25 26 27 28
The Dulwich Picture Gallery in the south of London was the<br />
world’s first purpose-built public art gallery. Founded in 1811,<br />
when Sir Francis Bourgeois RA bequeathed his collection of old<br />
masters “for the inspection of the public,” it opened its famous<br />
building designed by John Soane in 1817. To mark the museum’s<br />
bicentenary in 2017, Dulwich Picture Gallery commissioned the<br />
first temporary summer pavilion on its grounds.<br />
For the second edition of the Dulwich Pavilion in 2019, the commission<br />
was awarded to London-based architects Dingle Price<br />
and Alex Gore in collaboration with British artist Yinka Ilori. The<br />
elegant large-format book documents this piece of built poetry<br />
in a series of striking atmospheric photographs by Sophie Roycroft.<br />
Concise essays by Job Floris and Sumayya Vally situate<br />
the project within its social, political, and cultural context and<br />
are complemented by technical details and selected plans and<br />
drawings on and inside the book’s cover.<br />
Built poetry: the 2019 Dulwich<br />
Pavilion in London<br />
Dingle Price and Alex Gore established their<br />
firm Pricegore in 2013 with offices in London<br />
and Bath. They also work as design advisors<br />
for London’s Borough of Harrow and lecture at<br />
Kingston School of Art.<br />
ISBN 978-3-03860-233-0<br />
9 783038 602330
Documents the 2019 Dulwich Pavilion designed<br />
by London-based architects Dingle Price and<br />
Alex Gore in collaboration with British artist<br />
Yinka Ilori<br />
The historic Dulwich Picture Gallery in south<br />
London is the world’s oldest purpose-built<br />
public museum building<br />
Dingle Price, Alex Gore (eds.)<br />
Pricegore & Yinka Ilori<br />
Dulwich Pavilion<br />
Contributions by Job Floris and Sumayya Vally.<br />
Photographs by Sophie Roycroft<br />
Book design by Regular Practice<br />
Paperback (Swiss lay-flat binding)<br />
approx. 40 pages, 14 color illustrations, 4 b/w<br />
plans and drawings<br />
23 × 34 cm<br />
978-3-03860-233-0 English<br />
sFr. 35.00 | € 29.00 | £ 25.00 | $ 35.00<br />
February <strong>2021</strong> (Europe) | July <strong>2021</strong> (US)<br />
1 2 3 4 5 6 7 8 9 10 11 12 13 14/15<br />
16 17 18 19 20 21 22 23 24 25 26 27 28
Archetypes features a recent series by Canadian artist David K.<br />
Ross, who works at the interface of photography, film, and installation.<br />
His images of architectural mock-ups—staged at night<br />
with dramatic lighting that isolates the structures from their<br />
surroundings—demonstrate how these objects have become a<br />
kind of proto-architecture. They also change how we view the<br />
practice of architecture by documenting and framing unseen<br />
aspects of its emergence. Built at full scale, these architectural<br />
fragments—to be removed from construction sites as buildings<br />
near completion—ensure that a project can be executed exactly<br />
to design, and they provide clients with a simulation of a building<br />
that leaves little space for speculation. The task of mock-up<br />
documentation is usually left to architects and contractors, who<br />
take quick snapshots as a reference tool during site visits.<br />
Full-scale architectural mock-ups:<br />
a significant yet ephemeral aspect of<br />
contemporary construction, as seen<br />
by Canadian artist David K. Ross<br />
Archetypes is the first-ever photographic compilation of this type.<br />
Reaching beyond a mere artistic record of building technologies<br />
and typologies, the book instead offers an effective platform for<br />
discussion about what it means to pre-construct fragments of<br />
buildings in all their complexity. Published alongside Ross’s images<br />
are four essays focusing on the historical, technological,<br />
and political significance of the mock-up. Archetypes offers an<br />
intellectual and aesthetic reference for a wide range of audiences<br />
from architecture professionals to anyone interested in or<br />
fascinated by arcane aspects of photography and art.<br />
Reto Geiser is a designer and scholar of modern<br />
architecture, and an associate professor at Rice<br />
University’s School of Architecture in Houston,<br />
Texas.<br />
David K. Ross is a Canadian artist who uses<br />
film and installation to research and document<br />
fragmentary and ephemeral aspects of civil and<br />
cultural infrastructures.<br />
ISBN 978-3-03860-221-7<br />
9 783038 602217
An artistic exploration of architectural<br />
mock-ups<br />
First publication of Canadian artist David K.<br />
Ross’s Archetypes series<br />
Features mock-ups for building designs by<br />
leading international firms, such as Caruso St<br />
John Architects, Christ & Gantenbein, Foster +<br />
Partners, Annette Gigon / Mike Guyer, Herzog<br />
& de Meuron, SOM, Steven Holl Architects,<br />
Valerio Olgiati<br />
Essays discuss the importance of mock-ups<br />
and contribute to the discourse on contemporary<br />
architecture and its design processes<br />
Reto Geiser (ed.)<br />
Archetypes<br />
David K. Ross<br />
Contributions by Reto Geiser, Sky Goodden, Ted<br />
Kesik, and Peter Sealy. Photographs by David<br />
K. Ross<br />
Book design by MG&Co., Noëmi Mollet and Reto<br />
Geiser<br />
A publication by Standpunkte, Basel<br />
Hardback<br />
approx. 112 pages, 40 color illustrations<br />
21 × 28 cm<br />
978-3-03860-221-7 English<br />
sFr. 49.00 | € 48.00 | £ 45.00 | $ 49.00<br />
April <strong>2021</strong> (Europe) | July <strong>2021</strong> (US)<br />
1 2 3 4 5 6 7 8 9 10 11 12 13 14 15 16/17<br />
18 19 20 21 22 23 24 25 26 27 28
Daniela Keiser ranks among the most-renowned contemporary<br />
artists in Switzerland. In 2017 she was awarded the Prix<br />
Meret Oppenheim as well as a studio grant from Landis & Gyr<br />
Stiftung that enabled her to embark on an extended stay in London’s<br />
East End. There she discovered the Idea Store, the public<br />
library on Whitechapel Road built by British architect David Adjaye<br />
in 2001–05. Upon its opening to the public, this institution<br />
quickly became a meeting place for a broad spectrum of society<br />
including for socially disadvantaged people. The goal of the<br />
Idea Stores—eight of them have so far opened in various London<br />
boroughs—is to enhance formerly neglected neighborhoods and<br />
offer a low-threshold source of education and information.<br />
From inside that initial Idea Store on Whitechapel Road, Daniela<br />
Keiser began to take pictures of the goings-on in the street outside.<br />
Her Library—Idea Store series reveals a calm, repetitive<br />
but insistent image of the city and offers insight into the small<br />
everyday variations of the surrounding world. Her photographic<br />
reflection is accompanied by a conversation between David<br />
Adjaye and art and architecture historian Philip Ursprung. They<br />
talk about Keiser’s perception of the site and—without actually<br />
showing the building—the impact on urban design and the<br />
architect’s intentions.<br />
The impact of David Adjaye’s<br />
architecture reflected by<br />
Daniela Keiser<br />
Daniela Keiser lives and works as an artist in<br />
Zurich and teaches at Bern University of the<br />
Arts (HKB). Her work has been awarded numerous<br />
prizes, including Switzerland’s national art<br />
award Prix Meret Oppenheim in 2017.<br />
Sir David Adjaye RA is one of today’s most significant<br />
contemporary architects. His building<br />
designs in numerous countries and his contributions<br />
to the architectural discourse draw<br />
great attention worldwide.<br />
Philip Ursprung is a professor of art and architectural<br />
history at ETH Zurich’s Institute for the<br />
History and Theory of Architecture (gta). He has<br />
been awarded the 2017 Prix Meret Oppenheim<br />
in mediation.<br />
ISBN 978-3-03860-234-7<br />
9 783038 602347
An artistic reflection on the impact of David<br />
Adjaye’s architecture for the Idea Stores in<br />
London<br />
Features a conversation with David Adjaye<br />
highlighting the architect’s intentions for<br />
London’s new public neighborhood libraries<br />
Daniela Keiser<br />
London—Being in the Library<br />
Photographs by Daniela Keiser<br />
Conversation with David Adjaye by Philip<br />
Ursprung<br />
Book design by Bonbon<br />
Paperback<br />
approx. 300 pages, 153 color illustrations<br />
14 × 19 cm<br />
978-3-03860-234-7 English<br />
sFr. 35.00 | € 29.00 | £ 25.00 | $ 35.00<br />
March <strong>2021</strong> (Europe) | June <strong>2021</strong> (US)<br />
1 2 3 4 5 6 7 8 9 10 11 12 13 14 15 16 17 18/19<br />
20 21 22 23 24 25 26 27 28
The unique convergence of architecture and landscape found on<br />
the Bernina Pass inspired Swiss photographer Guido Baselgia<br />
to create a visual epic. The result is a one-of-a-kind presentation<br />
of the new road maintenance base near Bernina Pass, designed<br />
by renowned Swiss firm Bearth & Deplazes Architekten,<br />
in a seemingly arctic winter landscape. Baselgia explored the<br />
territory along the road and railway line with his analogue camera.<br />
His images also draw a connection between the existing infrastructures<br />
for traffic and energy production—built over the<br />
course of the landscape’s industrialization and continued development<br />
since the late 19th century—to the architecture of the<br />
new maintenance base.<br />
A concavely curved shield wall topped by a round tower is all that<br />
is visible of this vast, purely functional, and largely underground<br />
space. The shield wall cuts a segment from the existing topography<br />
and thereby encloses a courtyard along with an area of<br />
the surrounding landscape. The tower’s meaning is elusive, until<br />
one enters the camera obscura at its very top, which connects<br />
photography, architecture, and landscape, and which reveals<br />
that this place is about insights and not outlooks.<br />
The book features a selection of Guido Baselgia’s striking photographs<br />
and reproductions of camera obscura images from<br />
the tower in outstanding duotone reproduction and documents<br />
Bearth & Deplazes’ architecture through concise texts, images,<br />
and selected plans.<br />
A visual epic on the spectacular Alpine<br />
landscape of the Bernina Pass—<br />
marked by the flows of tourism,<br />
energy production, and transit—and<br />
its infrastructure buildings<br />
Guido Baselgia is a freelance photographer<br />
based in Malans. He undertakes projects in<br />
Switzerland, Europe, and Latin America,<br />
some of which involve extensive and complex<br />
expeditions.<br />
Valentin Bearth is a professor of design at USI’s<br />
Academia di architettura in Mendrisio. Andrea<br />
Deplazes is a professor of architecture and<br />
construction at ETH Zurich. Since 1988, they run<br />
their own firm Bearth & Deplazes in Chur.<br />
ISBN 978-3-03860-237-8<br />
9 783038 602378
Features Guido Baselgia’s striking photographs<br />
of the landscape and infrastructure buildings<br />
in the winter landscape on Bernina Pass in<br />
outstanding duotone reproduction<br />
Documents the architecture of the new road<br />
maintenance base designed by renowned Swiss<br />
firm Bearth & Deplazes Architekten<br />
The maintenance base’s tower contains a<br />
camera obscura at the top that is open to<br />
the public<br />
Rhaetian Railway’s Bernina line is a UNESCO<br />
World Heritage site and its Bernina Express<br />
trains are a major international tourist<br />
attraction<br />
Bernina Glaciers (ed.)<br />
Bernina transversal<br />
Guido Baselgia—Bearth &<br />
Deplazes<br />
Architecture and Photography<br />
Intervention and Reaction<br />
Contributions by Reto Hänny and Philip<br />
Ursprung. Photographs by Guido Baselgia<br />
Book design by Bonbon<br />
Hardback<br />
approx. 144 pages, 70 duotone illustrations and<br />
8 plans<br />
30 × 30 cm<br />
978-3-03860-237-8 German / English / Italian<br />
sFr. 69.00 | € 68.00 | £ 65.00 | $ 75.00<br />
June <strong>2021</strong> (Europe) | August <strong>2021</strong> (US)<br />
1 2 3 4 5 6 7 8 9 10 11 12 13 14 15 16 17 18 19 20/21<br />
22 23 24 25 26 27 28
Wood has a centuries-long tradition as well as huge potential for<br />
future use as a highly versatile building material. Crafting Wood:<br />
Structure and Expression presents newly gained knowledge on<br />
timber construction and on timber joints in particular.<br />
This book—lavishly illustrated with plans, sketches, and photographs—emerged<br />
from an international educational cooperation<br />
of the University of Liechtenstein in Vaduz, the Norwegian<br />
University of Science and Technology NTNU in Trondheim,<br />
and the Academy of Architecture in Amsterdam. The program<br />
looked at a vast range of timber joints from different theoretical<br />
and practical perspectives. Students conceived and made<br />
by hand new joints that were then applied in prototypes for entire<br />
structures, also designed as part of the course, at a scale of<br />
1:5. By analyzing this learning process, the book provides a new<br />
overview of the topic of timber joints in architecture through text<br />
and images.<br />
<strong>New</strong> findings on timber joints:<br />
presenting results from a practicebased<br />
educational cooperation of<br />
European universities<br />
Also available:<br />
Carmen Rist-Stadelmann is a lecturer and<br />
directs the master’s program at the Institute<br />
of Architecture and Planning, University of<br />
Liechtenstein in Vaduz.<br />
Crafting the Façade<br />
Stone, Brick, Wood<br />
978-3-03860-101-2<br />
English<br />
sFr. 39.00 | € 38.00<br />
£ 35.00 | $ 45.00–<br />
ISBN 978-3-03860-101-2<br />
Machiel Spaan teaches at the Academy of<br />
Architecture in Amsterdam, where he is also a<br />
founding partner with architectural firm M3H.<br />
Urs Meister is a professor of design and construction<br />
at the Institute of Architecture and<br />
Planning, University of Liechtenstein in Vaduz,<br />
and a founding partner of Zurich-based<br />
Käferstein & Meister Architects.<br />
9 783038 601012<br />
ISBN 978-3-03860-235-4<br />
9 783038 602354
Wood as a renewable and extremely versatile<br />
building material is experiencing ever-broader<br />
use around the world<br />
The book presents new findings on timber<br />
joints and offers inspiration for architects<br />
and other professionals in the field of timber<br />
construction<br />
Lavishly illustrated with images, plans, and<br />
drawings<br />
Documents a practice-based educational<br />
cooperation of several European universities<br />
Carmen Rist-Stadelmann, Machiel<br />
Spaan, Urs Meister (eds.)<br />
Crafting Wood<br />
Structure and Expression<br />
Contributions by Bjørn Otto Braaten, Arnstein<br />
Gilberg, Niels Groeneveld, Haakon Haanes,<br />
Annemariken Hilberink, Tibor Joanelly, Cathrine<br />
Johansen Haanes, Urs Meister, Mario Rinke,<br />
Carmen Rist-Stadelmann, August Schmidt, Jan<br />
Siem, Machiel Spaan, Harm Tilman, and Klaus<br />
Zwerger<br />
Book design by Studio Joost Grootens<br />
Paperback<br />
approx. 160 pages, 150 color and 50 b/w<br />
illustrations<br />
20 × 30 cm<br />
978-3-03860-235-4 English<br />
sFr. 39.00 | € 38.00 | £ 35.00 | $ 45.00<br />
June <strong>2021</strong> (Europe) | August <strong>2021</strong> (US)<br />
1 2 3 4 5 6 7 8 9 10 11 12 13 14 15 16 17 18 19 20 21 22/23<br />
24 25 26 27 28
Architecture pedagogy and didactics are<br />
current and frequently discussed topics among<br />
both teachers and students of architecture<br />
The book documents an integrative,<br />
practice-based program at the University of<br />
Liechtenstein that brings together students and<br />
trades businesses<br />
Demonstrates how concrete design and<br />
realization processes form an integral part of<br />
architectural training<br />
Building with students and<br />
trades firms as an integrated<br />
didactic method in<br />
architectural training<br />
The Institute of Architecture and Planning at University of Liechtenstein in Vaduz pursues<br />
highly innovative approaches in architectural education. A focus on practice and<br />
bringing students together with craftsmen and their businesses are a key part of this.<br />
Model Workshop documents one of these programs at the institute. Students are confronted<br />
with different aspects of construction at a scale of 1:1, ranging from experimental<br />
wood structures through assembly techniques to questions of manufacturing.<br />
Complementing theoretical groundwork, the students’ design ideas are produced by<br />
timber construction firms as prototypes at a scale of 1:1, tested for functionality, and<br />
further developed.<br />
The book introduces this design work and direct transition into practice and analyzes<br />
the learning process of building at full scale. It also offers guidance through texts and<br />
images for an in-depth engagement with these didactic methods in close cooperation<br />
with local trades businesses.<br />
Carmen Rist-Stadelmann is a lecturer and<br />
directs the master’s program at the Institute<br />
of Architecture and Planning, University of<br />
Liechtenstein in Vaduz.<br />
Urs Meister is a professor of design and construction<br />
at the Institute of Architecture and<br />
Planning, University of Liechtenstein in Vaduz,<br />
and a founding partner of Zurich-based<br />
Käferstein & Meister Architects.<br />
Carmen Rist-Stadelmann, Urs Meister<br />
(eds.)<br />
Model Workshop<br />
Building as a Common Process<br />
Contributions by Christoph Frommelt, Urs<br />
Meister, Carmen Rist-Stadelmann, and Machiel<br />
Spaan. Photographs by Bruno Klomfar and<br />
Darko Todorovic<br />
Book design by Studio Joost Grootens<br />
Paperback<br />
approx. 96 pages, 60 color and 40 b/w<br />
illustrations<br />
21.2 × 15.6 cm<br />
978-3-03860-236-1 English / German<br />
sFr. 39.00 | € 38.00 | £ 25.00 | $ 35.00<br />
June <strong>2021</strong> (Europe) | August <strong>2021</strong> (US)<br />
ISBN 978-3-03860-236-1<br />
9 783038 602361
Investigates England’s historic Manorialism<br />
in search for lessons about communal land<br />
ownership in a globalized capitalist age<br />
Highlights the conflicts arising from the<br />
protection of vast privately owned stretches<br />
of land vs. the needs of a densely populated<br />
country in regard to ecological and economic<br />
development<br />
Visualizes recent research findings by EPFL’s<br />
Laboratory Basel (laba) in striking informative<br />
graphics, maps, and photographs<br />
Features proposals for architectural<br />
interventions by laba’s students<br />
England’s West Country and its local traces<br />
of the manorial system are the subject of<br />
the concluding volume of the successful<br />
Teaching and Research in Architecture series<br />
produced by EPFL’s Laboratory Basel (laba)<br />
Our contemporary condition, governed by the abstract capitalist market, demands a<br />
critical reading of the distribution, ownership, and use of common resources such as<br />
land. This is especially true in Britain with its long history of privatization stemming<br />
from land enclosure. The latest research campaign of Laboratory Basel (laba), a satellite<br />
studio of the EPFL in Lausanne, investigated the English manor house and how it<br />
can serve as a testing ground to reassess Britain’s complex and ongoing relationship<br />
with the countryside.<br />
Southwest England is the most rural region of one of the more densely populated<br />
countries in Europe. It reflects all the absurdities of a globalized country under pressure<br />
to develop economically, physically, and environmentally. Highly protected landscapes,<br />
both natural and composed, form the backdrop to historic seats of political<br />
power and wealth, while sites of intense modern productivity are neatly concealed behind<br />
natural veils.<br />
Manor Lessons, the concluding volume of laba’s successful Teaching and Research in<br />
Architecture series, explores the lessons that can be learned from the history of the<br />
manorial system, whose forgotten feudalistic origins were once rooted in the idea of<br />
land not as private property, but as common ground.<br />
Harry Gugger is professor emeritus of architecture<br />
and former director of Laboratory Basel<br />
(laba), EPFL School of Architecture’s Baselbased<br />
satellite studio 2011–20. Sarah Barth<br />
and Amy Perkins have been working at laba<br />
as research assistants, Augustin Clément and<br />
Alexandros Fotakis as teaching assistants.<br />
Harry Gugger, Sarah Barth, Augustin<br />
Clément, Alexandros Fotakis, Amy<br />
Perkins (eds.)<br />
Manor Lessons<br />
Commons Revisited. Teaching and Research<br />
in Architecture<br />
Book design by Helen Ebert<br />
Paperback<br />
200 pages, 249 color and 107 b/w illustrations<br />
21 × 31 cm<br />
978-3-03860-196-8 English<br />
sFr. 49.00 | € 48.00 | £ 45.00 | $ 49.00<br />
February <strong>2021</strong> (Europe) | April <strong>2021</strong> (US)<br />
ISBN 978-3-03860-196-8<br />
1 2 3 4 5 6 7 8 9 10 11 12 13 14 15 16 17 18 19 20 21 22 23 24/25<br />
26 27 28<br />
9 783038 601968
RECENT KEY TITLES<br />
Stan Allen<br />
Situated Objects<br />
Buildings and Projects by<br />
Stan Allen<br />
978-3-03860-204-0 English<br />
sFr. 49.00 | € 48.00<br />
£ 42.00 | $ 50.00<br />
ISBN 978-3-03860-204-0<br />
Building in and with nature:<br />
designs by American<br />
architect Stan Allen for<br />
small structures in the<br />
Hudson Valley, north of<br />
<strong>New</strong> York<br />
9 783038 602040<br />
Josep Lluís Mateo<br />
Footprints<br />
Writings 2005–2020<br />
Johannes Modersohn, Antje<br />
Freiesleben (eds.)<br />
Modersohn & Freiesleben<br />
—Reality<br />
978-3-03860-215-6<br />
English / German<br />
sFr. 39.00 | € 38.00<br />
£ 35.00 | $ 45.00<br />
ISBN 978-3-03860-215-6<br />
<strong>New</strong> monograph on Berlinbased<br />
architects Modersohn<br />
& Freiesleben, featuring<br />
twelve built designs in<br />
Germany, Sweden, and<br />
Canada from 2000 to 2020<br />
9 783038 602156<br />
Angelo Candalepas (ed.)<br />
Angelo Candalepas<br />
Buildings and Projects<br />
978-3-03860-171-5 English<br />
sFr. 65.00 | € 58.00<br />
£ 50.00 | $ 65.00<br />
ISBN 978-3-03860-171-5<br />
First monograph on<br />
Candalepas Associates,<br />
one of Australia’s leading<br />
contemporary architectural<br />
firms<br />
9 783038 601715<br />
Alexandre Aviolat, Bruno<br />
Marchand, Martin Steinmann (eds.)<br />
Diener & Diener Architects<br />
—Housing<br />
978-3-03860-185-2 English<br />
978-3-03860-184-5 German<br />
sFr. 49.00 | € 48.00<br />
£ 45.00 | $ 49.00<br />
EN<br />
ISBN 978-3-03860-185-2<br />
GE<br />
ISBN 978-3-03860-184-5<br />
An in-depth documentation<br />
9 783038 601845<br />
of more than 40 years’<br />
research and practice in<br />
housing design by renowned<br />
Swiss firm Diener & Diener<br />
Architects<br />
9 783038 601852<br />
978-3-03860-209-5 English<br />
978-3-03860-210-1 Spanish<br />
sFr. 29.00 | € 24.00<br />
£ 22.00 | $ 30.00<br />
EN<br />
ISBN 978-3-03860-209-5<br />
Selected essays 9 783038 from 602101<br />
the past fifteen years by<br />
Josep Lluís Mateo, one of<br />
Europe’s most influential<br />
architectural intellectuals<br />
9 783038 602095<br />
SP<br />
ISBN 978-3-03860-210-1<br />
Dominique Boudet (ed.)<br />
OMA—Toulouse Exhibition<br />
and Convention Center<br />
978-3-03860-213-2 English<br />
978-3-03860-214-9 French<br />
sFr. 49.00 | € 48.00<br />
£ 42.00 | $ 50.00<br />
EN<br />
ISBN 978-3-03860-213-2<br />
Enormous in its 9 783038 dimensions<br />
602149<br />
yet perfect in every last<br />
detail: OMA and Rem<br />
Koolhaas demonstrate<br />
how a seemingly mundane,<br />
functional task can result<br />
in striking and refined<br />
architecture<br />
9 783038 602132<br />
FR<br />
ISBN 978-3-03860-214-9
Anna Bokov<br />
Avant-Garde as Method<br />
Vkhutemas and the Pedagogy of<br />
Space, 1920–1930<br />
978-3-03860-134-0 English<br />
sFr. 65.00 | € 58.00<br />
£ 50.00 | $ 65.00<br />
ISBN 978-3-03860-134-0<br />
9 783038 601340<br />
The groundbreaking new study<br />
on the early Soviet Union’s<br />
Higher Art and Technical<br />
Studios, known as VkHUTEMAS,<br />
and their pioneering<br />
curriculum that has been a<br />
source of inspiration for<br />
generations of architects,<br />
designers, and artists until<br />
the present day<br />
LAN – Benoit Jallon, Umberto<br />
Napolitano (eds.)<br />
Napoli Super Modern<br />
978-3-03860-218-7 English<br />
sFr. 49.00 | € 48.00<br />
£ 42.00 | $ 50.00<br />
ISBN 978-3-03860-218-7<br />
Kristin Feireiss, Hans-Jürgen<br />
Commerell (eds.)<br />
The Songyang Story<br />
Architectural Acupuncture as<br />
Driver for Rural Revitalisation in<br />
China. Projects by Xu Tiantian,<br />
DnA_Beijing<br />
978-3-03860-186-9 English<br />
sFr. 45.00 | 38.00<br />
£ 35.00 | $ 39.00<br />
ISBN 978-3-03860-186-9<br />
A unique comprehensive<br />
survey of modern<br />
architecture in Naples of<br />
the 1930s to 1960s and an<br />
homage to Italy’s legendary<br />
harbor city<br />
9 783038 602187<br />
Architectural acupuncture:<br />
How Beijing-based architect<br />
Xu Tiantian’s minimal<br />
interventions change and<br />
revitalize communal life<br />
in rural China and what<br />
lessons can be learned<br />
from them<br />
9 783038 601869<br />
LAN – Benoit Jallon und Umberto<br />
Napolitano, Franck Boutté (eds.)<br />
Paris Haussmann<br />
A Model’s Relevance<br />
978-3-03860-219-4<br />
English / French<br />
sFr. 59.00 | € 48.00<br />
£ 42.00 | $ 55.00<br />
ISBN 978-3-03860-219-4<br />
Jürgen Tietz (ed.)<br />
TXL. Berlin Tegel Airport<br />
978-3-03860-202-6<br />
English / German<br />
sFr. 45.00 | 38.00<br />
£ 35.00 | $ 45.00<br />
ISBN 978-3-03860-202-6<br />
<strong>New</strong> edition of the highly<br />
praised and sought-after<br />
analytical review of Baron<br />
Haussmann’s redevelopment<br />
of Paris from today’s<br />
perspective<br />
9 783038 602194<br />
A tribute to Berlin’s Tegel<br />
TXL airport: the definitive<br />
monograph on this<br />
architectural icon<br />
9 783038 602026<br />
1 2 3 4 5 6 7 8 9 10 11 12 13 14 15 16 17 18 19 20 21 22 23 24 25 26/27<br />
28
Distributors<br />
Europe (excluding Austria, France,<br />
Germany, Switzerland), Middle<br />
East, Africa, Asia (excluding Japan),<br />
Australia, <strong>New</strong> Zealand<br />
ACC Art <strong>Books</strong><br />
Customer Services<br />
Sandy Lane, Old Martlesham<br />
Woodbridge, Suffolk, IP12 4SD, UK<br />
Tel. +44 1394 389950<br />
Fax +44 1394 389999<br />
uksales@accartbooks.com<br />
France<br />
Interart, Diffuseur Distributeur de<br />
Livres d’Art<br />
1, rue de l’Est, 75020 Paris, France<br />
Tel. +33 1 4349 3660<br />
Fax +33 1 4349 4122<br />
commercial@interart.fr<br />
Japan<br />
MHM Limited<br />
1-1-13 Kanda-Jimbocho<br />
Chiyoda-ku<br />
Tokyo 101-0051, Japan<br />
Tel. +81 3 3518 9181<br />
Fax +81 3 3518 9523<br />
sales@mhmlimted.co.jp<br />
North and Latin America<br />
The University of Chicago Press<br />
Sales & Marketing <strong>Books</strong> Division<br />
1427, East 60th Street, Chicago, IL<br />
60637, USA<br />
Tel. +1 773 702 7000<br />
orders@press.uchicago.edu<br />
All Other Territories<br />
<strong>Park</strong> <strong>Books</strong><br />
Sales<br />
Niederdorfstrasse 54, 8001 Zürich,<br />
Switzerland<br />
Tel. +41 442536453<br />
sales@park-books.com<br />
Representatives and agents<br />
United Kingdom, Ireland<br />
London, Cambridge, Oxford:<br />
Tom Greig<br />
Mobile +44 7823 777220<br />
tom.greig@accartbooks.com<br />
South East England:<br />
Colin Edwards<br />
Signature Book Representation<br />
Tel. +44 1483 222333<br />
Mobile +44 7980 568967<br />
colin.edwards962@gmail.com<br />
Midlands (excl. Oxford), Northern<br />
England, North Wales, Scotland:<br />
Jim Sheehan<br />
Signature Book Representation<br />
Tel. +44 8458 621730<br />
Mobile +44 7970 700505<br />
jim@signaturebooksuk.com<br />
East Anglia (excl. Cambridge), South<br />
West England, South Wales:<br />
Gillian Hawkins<br />
Signature Book Representation<br />
Tel. +44 1342 893029<br />
Mobile +44 7810 648891<br />
gill.hawkins.hps@btinternet.com<br />
Ireland:<br />
Robert Towers<br />
Tel. + 3531 2806532<br />
rtowers16@gmail.com<br />
Central and Eastern Europe<br />
Cristian Juncu<br />
Tel. +40 720 454800<br />
cristian@j4.ro<br />
Belgium, Luxemburg, Netherlands<br />
Exhibitions <strong>International</strong><br />
Tel +32 16296900<br />
orders@exhibitionsinternational.be<br />
Denmark, Finland, Iceland, Norway,<br />
Sweden<br />
Gill Angell<br />
Angell Eurosales Limited<br />
Tel + 44 1764 683781<br />
gill@angelleurosales.com<br />
Italy<br />
Penny Padovani<br />
Padovani <strong>Books</strong><br />
Tel. +39 0575 614338<br />
penny@padovanibooks.com<br />
Spain, Portgual<br />
Jenny Padovani Frias<br />
Padovani <strong>Books</strong><br />
Mobile +34 637027587<br />
jenny@padovanibooks.com<br />
Greece<br />
Isabella Curtis<br />
Padovani <strong>Books</strong><br />
Tel. +30 210 7218995<br />
isabella@padovanibooks.com<br />
Algeria, Cyprus, Israel, Jordan,<br />
Malta, Morocco, Palestine, Tunisia,<br />
Turkey<br />
Claire de Gruchy<br />
Avicenna Partnership<br />
Tel. +44 7771 887843<br />
avicenna-cdeg@outlook.com<br />
Eygpt, GCC States, Iraq, Lebanon,<br />
Libya, Sudan, Syria<br />
Bill Kennedy<br />
Avicenna Partnership<br />
Tel. +44 7802 244457<br />
avicennabk@gmail.com<br />
Iran<br />
Vijeh-Nashr Co.<br />
Tel. +98 21 88910429<br />
info@vijehnashr.com<br />
South Africa<br />
Giulietta Campanelli<br />
SG Distributors<br />
Tel. +27 11 444 9050/41<br />
giulietta@sgdistributors.co.za<br />
West, Central, East Africa<br />
ACC Art <strong>Books</strong><br />
Sales<br />
Tel. +41 1394 389950<br />
uksales@accartbooks.com<br />
India<br />
Om Arora<br />
The Variety Book Depot<br />
Tel. +91 11 41517101<br />
varietybookdepot@gmail.com<br />
Pakistan<br />
Masroor Rizvi<br />
The Pub Reps<br />
Tel. +92 42 35441217<br />
Mobile +92 307 0431254<br />
tpr@thepubreps.com<br />
South Korea<br />
Yasy Murayama<br />
Tel. +81 48 7702003<br />
yasy@yasmy.com<br />
Shelia Summers<br />
Tel. +44 2085 47116<br />
formtone@dircon.co.uk<br />
China<br />
Pan Jie<br />
China Publishers Marketing<br />
Tel. +86 21 5425 9557<br />
Mobile +86 1306 162 9622<br />
benjamin.pan@cpmarketing.com.cn<br />
Hong Kong, Taiwan, Phillipines<br />
Asia Publisher Services Ltd<br />
Tel. +852 2553 9289<br />
aps_hk@asiapubs.com.hk<br />
South East Asia<br />
William Tay<br />
Words & Visuals Press Pte Ltd<br />
Tel. +65 6747 3581<br />
william.tay@wordsandvisuals.com<br />
Australia<br />
Michael Coffey<br />
Peribo Pty Ltd<br />
Tel. +61 2 9457 0011<br />
info@peribo.com.au<br />
<strong>New</strong> Zealand<br />
Bryce Gibson<br />
Bateman <strong>Books</strong><br />
Tel. +649 415 7664 ext 8<br />
bryceg@bateman.co.nz<br />
North and Latin America<br />
East Coast, <strong>New</strong> York City:<br />
Jeremy Scott Tescher<br />
Tel. +1 917 664 1270<br />
jtescher@uchicago.edu<br />
West Coast, Texas:<br />
Gary Hart<br />
Tel. +1 818 956 0527<br />
Mobile +1 213 925 4542<br />
ghart@press.uchicago.edu<br />
Midwest, <strong>New</strong> York State:<br />
Bailey Walsh<br />
Tel. +1 608 588 0199<br />
Mobile +1 608 345 4306<br />
bgw@uchicago.edu<br />
North & South Carolina, Florida,<br />
Louisiana, Tennessee:<br />
Southern Territory Associates<br />
Tel. +1 336 574 1879<br />
www.southernterritory.com<br />
Canada:<br />
Mical Moser<br />
Lexa Publishers’ Representatives<br />
Tel. +1 718 781 2770<br />
micalmoser@me.com<br />
Mexico, Central & South America,<br />
Caribbean:<br />
Catamount <strong>International</strong><br />
Tel. +1 917 512 1962<br />
info@catamountinternational.com<br />
Cover images<br />
Duplex Architects, Housing for students,<br />
Erlenmatt Ost Basel. Front © Alexander<br />
Rosenkranz, back © Damian Poffet. From<br />
the book Duplex Architects: Housing (see<br />
pages 10/11)<br />
<strong>Park</strong> <strong>Books</strong> is being supported by the<br />
Swiss Federal Office of Culture with a<br />
general subsidy for the years <strong>2021</strong>–2024.<br />
January <strong>2021</strong>. Prices quoted in Euro are<br />
valid in Germany only including VAT. For<br />
all other countries prices quoted in Euro,<br />
Pounds Sterling and US-Dollars are<br />
recommended retail prices and may vary<br />
subject to local duty and taxes. All prices,<br />
dates and descriptions are subject to<br />
change without notice.



