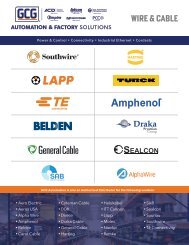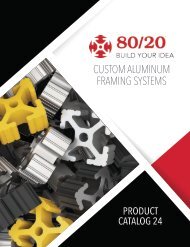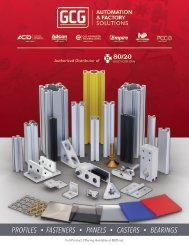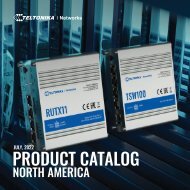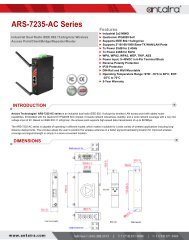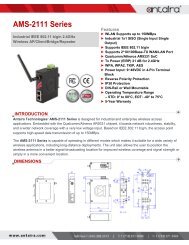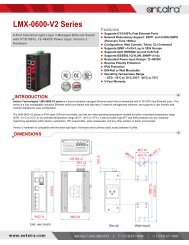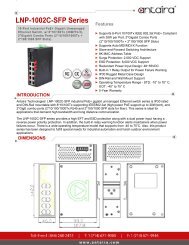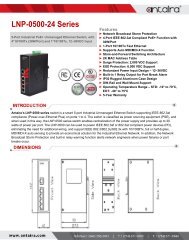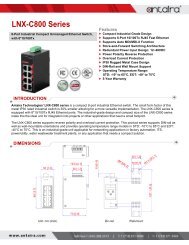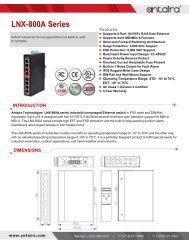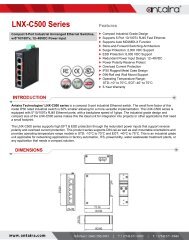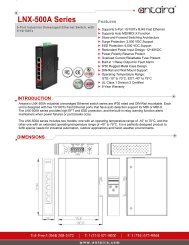- Page 1 and 2:
Load Centers & Circuit Breakers SPE
- Page 3 and 4:
Plug-On Neutral Load Centers Revise
- Page 5 and 6:
PN Series 1-Phase Plug-On Neutral L
- Page 7 and 8:
PN Series 1-Phase Plug-On Neutral L
- Page 9 and 10:
SN Series 1-Phase Plug-On Neutral L
- Page 11 and 12:
Specialty Main Lug and Main Breaker
- Page 13 and 14:
PL Series 3-Phase Main Lug & Main B
- Page 15 and 16:
ES Series 3-Phase Main Lug & Main B
- Page 17 and 18:
Generator Ready Load Centers Revise
- Page 19 and 20:
EQ ® Load Centers, Small Circuit a
- Page 21 and 22:
Renovation Interiors Revised on 03/
- Page 23 and 24:
Load Centers Accessories Revised on
- Page 25 and 26:
Load Centers Accessories Revised on
- Page 27 and 28:
Load Centers 3-Phase Indoor and Ris
- Page 29 and 30:
Load Centers Outdoor Enclosures—K
- Page 31 and 32:
Load Centers Cross Reference Phase
- Page 33 and 34:
Load Centers Cross Reference Phase
- Page 35 and 36:
Load Centers Cross Reference Phase
- Page 37 and 38:
Load Centers Cross Reference Phase
- Page 39 and 40:
Load Centers Cross Reference Phase
- Page 41 and 42:
Circuit Breakers Revised on 10/31/1
- Page 43 and 44:
Circuit Breakers Special Applicatio
- Page 45 and 46:
Circuit Breakers Revised on 10/31/1
- Page 47 and 48:
Circuit Breakers Revised on 03/31/2
- Page 49 and 50:
Circuit Breakers Circuit Breaker Ac
- Page 51 and 52:
s 1-888-333-3545 usa.siemens. com/s
- Page 53 and 54:
AC Disconnects 1-Phase, NEMA 3R Rat
- Page 55 and 56:
Meter Centers SPEEDFAX TM 2Section
- Page 57 and 58:
Meter Centers Meter Mounting Device
- Page 59 and 60:
Meter Centers Single Position Meter
- Page 61 and 62:
Meter Centers Single & Multiple Pos
- Page 63 and 64:
Meter Centers Single Position Meter
- Page 65 and 66:
Meter Centers Special Application M
- Page 67 and 68:
Temporary Power Outlet Panels Power
- Page 69 and 70:
Temporary Power Outlet Panels Revis
- Page 71 and 72:
Temporary Power Outlet Panels Dimen
- Page 73 and 74:
Temporary Power Outlet Panels Dimen
- Page 75 and 76:
Temporary Power Outlet Panels Dimen
- Page 77 and 78:
Meter Centers Transformer-Rated Met
- Page 79 and 80:
Meter Centers Meter Socket Accessor
- Page 81 and 82:
Meter Centers Meter Socket Knockout
- Page 83 and 84:
Meter Centers Meter Socket Knockout
- Page 85 and 86:
Meter Centers Meter Socket Knockout
- Page 87 and 88:
Meter Centers Meter Socket Knockout
- Page 89 and 90:
Meter Centers Meter Combination Int
- Page 91 and 92:
Meter Mains Meter Load Center Combi
- Page 93 and 94:
Meter Mains Meter Load Center Combi
- Page 95 and 96:
Meter Mains Meter Load Center Combi
- Page 97 and 98:
Meter Centers SOLAR Ready, Meter-Lo
- Page 99 and 100:
EUSERC Meter Load Center Combinatio
- Page 101 and 102:
EUSERC Meter Load Center Combinatio
- Page 103 and 104:
EUSERC Commercial Metering Commerci
- Page 105 and 106:
Meter Centers Electricenter Accesso
- Page 107 and 108:
Meter Centers Meter Combinations Di
- Page 109 and 110:
Meter Centers Meter Combinations Di
- Page 111 and 112:
Meter Centers MC1224B1100FC/MM1224B
- Page 113 and 114:
Meter Centers Meter Combinations Di
- Page 115 and 116:
Meter Centers Meter Combinations Di
- Page 117 and 118:
Meter Centers MM0202B1100ESC Meter
- Page 119 and 120:
MM0202L1200ESC Meter Centers Meter
- Page 121 and 122:
Meter Centers Meter Combinations Di
- Page 123 and 124:
Combination Meter Sockets Catalog N
- Page 125 and 126:
Meter Mains Meter Mains Meter Load
- Page 127 and 128:
n UL listed n 22,000 AIC Rated n Pa
- Page 129 and 130:
EUSERC Meter EUSERC Load Meter Cent
- Page 131 and 132:
Combination Meter Sockets Electrice
- Page 133 and 134:
Group Metering: NYC Gangable Meteri
- Page 135 and 136:
Group Metering: NYC Gangable Meteri
- Page 137 and 138:
Power Mod and Uni-PAK SPEEDFAX TM
- Page 139 and 140:
Power Mod Revised on 12/13/17 Intro
- Page 141 and 142:
Power Mod Revised on 06/30/19 Overv
- Page 143 and 144:
Power Mod Revised on 10/31/19 Overv
- Page 145 and 146:
Power Mod Revised on 06/30/19 Overv
- Page 147 and 148:
Power Mod Revised on 06/30/19 Intro
- Page 149 and 150:
Power Mod Revised on 03/31/19 Appli
- Page 151 and 152:
Power Mod Revised on 08/31/20 Type
- Page 153 and 154:
Power Mod Revised on 10/31/19 Type
- Page 155 and 156:
Power Mod Type WB Standard Circuit
- Page 157 and 158:
Power Mod Revised on 10/31/19 Type
- Page 159 and 160:
Power Mod Revised on 12/13/17 Type
- Page 161 and 162:
Power Mod Revised on 06/30/19 Type
- Page 163 and 164:
Power Mod Revised on 08/31/19 Type
- Page 165 and 166:
Power Mod Revised on 08/31/19 Type
- Page 167 and 168:
Power Mod Revised on 08/31/20 Type
- Page 169 and 170:
Power Mod Revised on 10/31/19 Type
- Page 171 and 172:
Power Mod Type WS Standard Switch M
- Page 173 and 174:
Power Mod Revised on 10/31/19 Type
- Page 175 and 176:
Power Mod Revised on 10/31/19 Type
- Page 177 and 178:
Power Mod Revised on 04/25/17 Type
- Page 179 and 180:
Power Mod Revised on 10/31/19 Type
- Page 181 and 182:
Power Mod Revised on 12/13/17 Type
- Page 183 and 184:
Power Mod Revised on 10/31/19 Type
- Page 185 and 186:
Power Mod Revised on 10/31/19 Type
- Page 187 and 188:
Power Mod Type WT Feed Thru Tap box
- Page 189 and 190:
Power Mod Revised on 06/30/19 Type
- Page 191 and 192:
Power Mod Revised on 06/30/19 Type
- Page 193 and 194:
Power Mod Power Mod Residential Met
- Page 195 and 196:
Power Mod Revised on 06/30/19 Type
- Page 197 and 198:
Power Mod Revised on 06/30/19 Type
- Page 199 and 200:
Power Mod Revised on 06/30/19 Type
- Page 201 and 202:
Power Mod Meter Stacks: WML Lever B
- Page 203 and 204:
Power Mod Meter Stacks: WML Lever B
- Page 205 and 206:
Power Mod Revised on 10/31/19 Type
- Page 207 and 208:
Power Mod Type WMLZF and WMLZ Utili
- Page 209 and 210:
Power Mod Revised on 06/30/19 Type
- Page 211 and 212:
Power Mod Type WMT Test Block Bypas
- Page 213 and 214:
Power Mod Revised on 06/30/19 Type
- Page 215 and 216:
Power Mod Revised on 10/31/19 Type
- Page 217 and 218:
Power Mod Revised on 10/31/19 Type
- Page 219 and 220:
Power Mod Revised on 10/31/19 Type
- Page 221 and 222:
Power Mod Type WCL Lever Bypass Hou
- Page 223 and 224:
Power Mod Revised on 10/31/19 Type
- Page 225 and 226:
Power Mod Revised on 11/30/20 Type
- Page 227 and 228:
Power Mod Type WSPD Surge Protectio
- Page 229 and 230:
Power Mod Revised on 11/30/20 Type
- Page 231 and 232:
Power Mod Revised on 06/30/19 Type
- Page 233 and 234:
Power Mod Type WMN ConEd Residentia
- Page 235 and 236:
Power Mod Revised on 06/30/19 Type
- Page 237 and 238:
Power Mod Revised on 06/30/19 WMMB
- Page 239 and 240:
Power Mod Revised on 04/30/20 Expan
- Page 241 and 242:
Uni-PAK Revised on 03/31/18 Uni-PAK
- Page 243 and 244:
Uni-PAK Revised on 06/30/19 Uni-PAK
- Page 245 and 246:
Uni-PAK Revised on 06/30/19 Uni-PAK
- Page 247 and 248:
Uni-PAK Revised on 06/30/19 Uni-PAK
- Page 249 and 250:
Uni-PAK Uni-PAK Metering: Dimension
- Page 251 and 252:
Uni-PAK Uni-PAK Metering: Dimension
- Page 253 and 254:
Uni-PAK Uni-PAK Metering: Dimension
- Page 255 and 256:
Uni-PAK Uni-PAK Metering: Dimension
- Page 257 and 258:
Uni-PAK Uni-PAK Metering: Dimension
- Page 259 and 260:
Uni-PAK Uni-PAK Metering: Dimension
- Page 261 and 262:
Uni-PAK Uni-PAK Metering: Dimension
- Page 263 and 264:
Uni-PAK Uni-PAK Metering: Dimension
- Page 265 and 266:
Power Mod Revised on 10/31/19 Lug K
- Page 267 and 268:
Power Mod Revised on 10/31/19 Modul
- Page 269 and 270:
Power Mod and Uni-PAK Revised on 10
- Page 271 and 272:
Power Mod and Uni-PAK Revised on 10
- Page 273 and 274:
Power Mod and Uni-PAK Revised on 06
- Page 275 and 276:
Uni-PAK Metering Accessories Revise
- Page 277 and 278:
Power Mod Revised on 06/30/19 WMM R
- Page 279 and 280:
Power Mod Revised on 06/30/19 WML a
- Page 281 and 282:
Safety Switches SPEEDFAX TM 4Sectio
- Page 283 and 284:
Feature Comparison Revised on 02/28
- Page 285 and 286:
Catalog Numbering System Type VBII
- Page 287 and 288:
General Duty Safety Switches Featur
- Page 289 and 290:
Heavy Duty Safety Switches Features
- Page 291 and 292:
Heavy Duty Safety Switches Selectio
- Page 293 and 294:
Heavy Duty Safety Switches Type 4/4
- Page 295 and 296:
Heavy Duty Safety Switches Type ECS
- Page 297 and 298:
Heavy Duty Safety Switches Special
- Page 299 and 300:
Heavy Duty Safety Switches Enclosed
- Page 301 and 302:
General and Heavy Duty Safety Switc
- Page 303 and 304:
General and Heavy Duty Safety Switc
- Page 305 and 306:
General and Heavy Duty Safety Switc
- Page 307 and 308:
General and Heavy Duty Safety Switc
- Page 309 and 310:
Special Application Safety Switches
- Page 311 and 312:
Special Application Safety Switches
- Page 313 and 314:
Safety Switches Revised on 12/17/17
- Page 315 and 316:
Enclosed Switches Rotary Disconnect
- Page 317 and 318:
Disconnect Switches SPEEDFAX TM Sec
- Page 319 and 320:
Disconnect Switches Compact Non-Fus
- Page 321 and 322:
Disconnect Switches Enclosed Rotary
- Page 323 and 324:
Disconnect Switches Type VBII (30-6
- Page 325 and 326:
Disconnect Switches Type VBII (30-6
- Page 327 and 328:
Disconnect Switches Type VBII (30-6
- Page 329 and 330:
Disconnect Switches Type MCS (30-20
- Page 331 and 332:
Disconnect Switches Type CFS Compac
- Page 333 and 334:
Disconnect Switches Type CFS Compac
- Page 335 and 336:
Disconnect Switches Type CNFS Switc
- Page 337 and 338:
Disconnect Switches Type CNFS Compa
- Page 339 and 340:
Disconnect Switches Type VB Panelbo
- Page 341 and 342:
Disconnect Switches Type VB Panel U
- Page 343 and 344:
Disconnect Switches Type HCP Switch
- Page 345 and 346:
Disconnect Switches Type TFP Fusibl
- Page 347 and 348:
Enclosed Circuit Breakers SPEEDFAX
- Page 349 and 350:
Enclosed Circuit Breakers Complete
- Page 351 and 352:
Enclosed Circuit Breakers Complete
- Page 353 and 354:
Enclosed Circuit Breakers Complete
- Page 355 and 356:
Enclosed Circuit Breakers Enclosure
- Page 357 and 358:
Enclosed Circuit Breakers Enclosure
- Page 359 and 360:
Enclosed Circuit Breakers Enclosure
- Page 361 and 362:
Molded Case Circuit Breakers SPEEDF
- Page 363 and 364:
Molded Case Circuit Breakers Revise
- Page 365 and 366:
Molded Case Circuit Breakers Federa
- Page 367 and 368:
Molded Case Circuit Breakers Refere
- Page 369 and 370:
Molded Case Circuit Breakers Refere
- Page 371 and 372:
Molded Case Circuit Breakers 3VA UL
- Page 373 and 374:
Molded Case Circuit Breakers Refere
- Page 375 and 376:
Molded Case Circuit Breakers Refere
- Page 377 and 378:
Molded Case Circuit Breakers Refere
- Page 379 and 380:
Circuit Breakers Arc-Fault and Grou
- Page 381 and 382:
Circuit Breakers Duplex, Triplex an
- Page 383 and 384:
Circuit Breakers 3/4 Inch Plug-In B
- Page 385 and 386:
Circuit Breakers Revised on 10/31/1
- Page 387 and 388:
Circuit Breakers Lug Data Revised o
- Page 389 and 390:
Molded Case Circuit Breakers Panelb
- Page 391 and 392:
Molded Case Circuit Breakers Panelb
- Page 393 and 394:
Molded Case Circuit Breakers GB Fra
- Page 395 and 396:
Molded Case Circuit Breakers Access
- Page 397 and 398:
3VA Molded Case Circuit Breakers 3V
- Page 399 and 400:
Molded Case Circuit Breakers DIN Ra
- Page 401 and 402:
Molded Case Circuit Breakers QR Acc
- Page 403 and 404:
Molded Case Circuit Breakers GG 125
- Page 405 and 406:
Molded Case Circuit Breakers Notes
- Page 407 and 408:
3VA Molded Case Circuit Breakers 3V
- Page 409 and 410:
3VA Molded Case Circuit Breakers 3V
- Page 411 and 412:
3VA Molded Case Circuit Breakers 3V
- Page 413 and 414:
3VA Molded Case Circuit Breakers 3V
- Page 415 and 416:
3VA Molded Case Circuit Breakers 3V
- Page 417 and 418:
3VA Molded Case Circuit Breakers 3V
- Page 419 and 420:
3VA Molded Case Circuit Breakers 3V
- Page 421 and 422:
3VA Molded Case Circuit Breakers 3V
- Page 423 and 424:
3VA Molded Case Circuit Breakers 3V
- Page 425 and 426:
3VA Molded Case Circuit Breakers 3V
- Page 427 and 428:
3VA Molded Case Circuit Breakers 3V
- Page 429 and 430:
3VA Molded Case Circuit Breakers 3V
- Page 431 and 432:
3VA Molded Case Circuit Breakers 3V
- Page 433 and 434:
3VA Molded Case Circuit Breakers 3V
- Page 435 and 436:
3VA Molded Case Circuit Breakers 3V
- Page 437 and 438:
3VA Molded Case Circuit Breakers 3V
- Page 439 and 440:
3VA Molded Case Circuit Breakers 3V
- Page 441 and 442:
3VA Molded Case Circuit Breakers 3V
- Page 443 and 444:
3VA Molded Case Circuit Breakers 3V
- Page 445 and 446:
3VA Molded Case Circuit Breakers 3V
- Page 447 and 448:
3VA Molded Case Circuit Breakers 3V
- Page 449 and 450:
3VA Molded Case Circuit Breakers 3V
- Page 451 and 452:
3VA Molded Case Circuit Breakers 3V
- Page 453 and 454:
3VA Molded Case Circuit Breakers 3V
- Page 455 and 456:
3VA Molded Case Circuit Breakers 3V
- Page 457 and 458:
3VA Molded Case Circuit Breakers 3V
- Page 459 and 460:
3VA Molded Case Circuit Breakers 3V
- Page 461 and 462:
3VA Molded Case Circuit Breakers 3V
- Page 463 and 464:
3VA Molded Case Circuit Breakers 3V
- Page 465 and 466:
3VA Molded Case Circuit Breakers 3V
- Page 467 and 468:
3VA Molded Case Circuit Breakers 3V
- Page 469 and 470:
which indicates ON and OFF and, via
- Page 471 and 472:
Molded Case Circuit Breakers ED 125
- Page 473 and 474:
Molded Case Circuit Breakers Access
- Page 475 and 476:
Molded Case Circuit Breakers FD 250
- Page 477 and 478:
Molded Case Circuit Breakers JD 400
- Page 479 and 480:
Molded Case Circuit Breakers SJD 40
- Page 481 and 482:
Molded Case Circuit Breakers LD 600
- Page 483 and 484:
Molded Case Circuit Breakers SLD 60
- Page 485 and 486:
Molded Case Circuit Breakers LMD 80
- Page 487 and 488:
Molded Case Circuit Breakers Intern
- Page 489 and 490:
Molded Case Circuit Breakers MD 800
- Page 491 and 492:
Molded Case Circuit Breakers Intern
- Page 493 and 494:
Molded Case Circuit Breakers ND 120
- Page 495 and 496:
Molded Case Circuit Breakers Intern
- Page 497 and 498:
Molded Case Circuit Breakers SPD 16
- Page 499 and 500:
Molded Case Circuit Breakers RD 200
- Page 501 and 502:
Molded Case Circuit Breakers Motor
- Page 503 and 504:
Molded Case Circuit Breakers Adjust
- Page 505 and 506:
Molded Case Circuit Breakers Adjust
- Page 507 and 508:
Molded Case Circuit Breakers Digita
- Page 509 and 510:
WL Power Circuit Breakers 3-pole &
- Page 511 and 512:
WL Power Circuit Breakers Electroni
- Page 513 and 514:
Lug Information Mechanical Lug Revi
- Page 515 and 516:
Lug information Optional Mechanical
- Page 517 and 518:
Molded Case Circuit Breakers Intern
- Page 519 and 520:
Circuit Breakers Circuit Breaker Ac
- Page 521 and 522:
Molded Case Circuit Breakers Extern
- Page 523 and 524:
Molded Case Circuit Breakers Extern
- Page 525 and 526:
Molded Case Circuit Breakers Extern
- Page 527 and 528:
Molded Case Circuit Breakers Unusua
- Page 529 and 530:
VL Circuit Breakers Catalog Numberi
- Page 531 and 532:
VL Circuit Breakers Technical Overv
- Page 533 and 534:
VL Circuit Breakers Trip Unit Overv
- Page 535 and 536:
VL Circuit Breakers DG 150A Frame,
- Page 537 and 538:
VL Circuit Breakers DG 150A Electro
- Page 539 and 540:
VL Circuit Breakers FG 250A Frame,
- Page 541 and 542:
VL Circuit Breakers FG 250A Electro
- Page 543 and 544:
VL Circuit Breakers JG 400A Frame,
- Page 545 and 546:
VL Circuit Breakers JG 400A Electro
- Page 547 and 548:
VL Circuit Breakers LG 600A Frame,
- Page 549 and 550:
VL Circuit Breakers LG 600A Electro
- Page 551 and 552:
VL Circuit Breakers MG 800A Frame,
- Page 553 and 554:
VL Circuit Breakers MG 800A Electro
- Page 555 and 556:
VL Circuit Breakers NG 1200A Frame,
- Page 557 and 558:
VL Circuit Breakers NG 1200A Electr
- Page 559 and 560:
VL Circuit Breakers PG 1600A Frame,
- Page 561 and 562:
VL Circuit Breakers Internal Access
- Page 563 and 564:
VL Circuit Breakers Motor Circuit P
- Page 565 and 566:
External Accessories Selection 7 MO
- Page 567 and 568:
For MG Frame For NG to PG Frame 800
- Page 569 and 570:
For MG Frame For NG Frame For PG Fr
- Page 571 and 572:
Revised on 11/30/19 For JG to LG Fr
- Page 573 and 574:
For JG Frame For LG Frame For MG Fr
- Page 575 and 576:
Revised on 11/30/19 For JG Frame Fo
- Page 577 and 578:
Revised on 11/30/19 For JG Frame F
- Page 579 and 580:
VL Circuit Breakers Selection Suffi
- Page 581 and 582:
Technical Data Revised on 05/31/18
- Page 583 and 584:
Technical Data Unusual Operating Co
- Page 585 and 586:
Molded Case Circuit Breakers Series
- Page 587 and 588:
Molded Case Circuit Breakers Series
- Page 589 and 590:
Molded Case Circuit Breakers Series
- Page 591 and 592:
Molded Case Circuit Breakers Series
- Page 593 and 594:
Molded Case Circuit Breakers Series
- Page 595 and 596:
Molded Case Circuit Breakers IEC 94
- Page 597 and 598:
Molded Case Circuit Breakers Supers
- Page 599 and 600:
Molded Case Circuit Breakers Supers
- Page 601 and 602:
Transformers SPEEDFAX TM Section Se
- Page 603 and 604:
Distribution Dry Type Transformers
- Page 605 and 606:
Distribution Dry Type Transformers
- Page 607 and 608:
Distribution Dry Type Transformers
- Page 609 and 610:
Distribution Dry Type Transformers
- Page 611 and 612:
Distribution Dry Type Transformers
- Page 613 and 614:
Distribution Dry Type Transformers
- Page 615 and 616:
Distribution Dry Type Transformers
- Page 617 and 618:
Distribution Dry Type Transformers
- Page 619 and 620:
Transformers Sentron Harmonic Mitig
- Page 621 and 622:
Warehouse Stock Transformers Wareho
- Page 623 and 624:
Warehouse Stock Transformers Buck-B
- Page 625 and 626:
Buck-Boost Transformers Single Phas
- Page 627 and 628:
Warehouse Stock Transformers Access
- Page 629 and 630:
Digital Power & Thermal Monitoring
- Page 631 and 632:
Power Distribution Solutions Revise
- Page 633 and 634:
Power Distribution Solutions Revise
- Page 635 and 636:
Power Distribution Solutions Revise
- Page 637 and 638:
Power Distribution Solutions Revise
- Page 639 and 640:
Power Distribution Solutions Revise
- Page 641 and 642:
Power Distribution Solutions Revise
- Page 643 and 644:
Power Distribution Solutions Embedd
- Page 645 and 646:
Power Distribution Solutions Embedd
- Page 647 and 648:
Power Distribution Solutions Embedd
- Page 649 and 650:
Power Distribution Solutions Enclos
- Page 651 and 652:
Power Distribution Solutions MD Ser
- Page 653 and 654:
Power Distribution Solutions Revise
- Page 655 and 656:
Power Distribution Solutions SEM3T
- Page 657 and 658:
Power SEM3T | Selection Distributio
- Page 659 and 660:
Power Distribution Solutions SEM3T
- Page 661 and 662:
Power Distribution Solutions SEM3T
- Page 663 and 664:
Power Distribution Solutions Revise
- Page 665 and 666:
Power Distribution Solutions Servic
- Page 667 and 668:
Surge Protective Devices (SPD) SPEE
- Page 669 and 670:
SPD - Surge Protective Devices Reco
- Page 671 and 672:
BoltShield Surge Protective Device
- Page 673 and 674:
SPD - Surge Protective Devices Firs
- Page 675 and 676:
SPD - Surge Protective Devices TPS3
- Page 677 and 678:
SPD - Surge Protective Devices TPS3
- Page 679 and 680:
SPD - Surge Protective Devices TPS3
- Page 681 and 682:
SPD - Surge Protective Devices TPS3
- Page 683 and 684:
SPD - Surge Protective Devices TPS3
- Page 685 and 686:
Panelboards SPEEDFAX TM Section Sca
- Page 687 and 688:
Panelboards General Specifications
- Page 689 and 690:
Panelboards General Specifications
- Page 691 and 692:
Panelboards Special Enclosures Revi
- Page 693 and 694:
Panelboards Revised on 04/30/19 Una
- Page 695 and 696:
Panelboards Distributor Stock - Typ
- Page 697 and 698:
Panelboards Warehouse Stock/Unassem
- Page 699 and 700:
Panelboards Panelboard Replacement,
- Page 701 and 702:
Panelboards Revised on 05/01/17 Cir
- Page 703 and 704:
Panelboards Circuit Breaker / Light
- Page 705 and 706:
Panelboards Revised on 04/30/19 Cir
- Page 707 and 708:
Panelboards Circuit Breaker / Light
- Page 709 and 710:
Panelboards Type P1 Panelboard Modi
- Page 711 and 712:
Panelboards Revised on 04/30/19 Typ
- Page 713 and 714:
Panelboards Type P2 Panelboards Rev
- Page 715 and 716:
Panelboards Type P2 Panelboards Rev
- Page 717 and 718:
Panelboards Type P2 Panelboard Modi
- Page 719 and 720:
Panelboards Embedded Micro Metering
- Page 721 and 722:
Panelboards Type P2 Panelboard Conn
- Page 723 and 724:
Panelboards Type P2 Panelboards Rev
- Page 725 and 726:
Panelboards Type P3 Panelboards Rev
- Page 727 and 728:
Panelboards Type P3 Panelboards Rev
- Page 729 and 730:
Panelboards Type P3 Panelboards Rev
- Page 731 and 732:
Panelboards Type P3 Panelboard Stan
- Page 733 and 734:
Panelboards Type P3 Panelboard Kits
- Page 735 and 736:
3VA Breaker Configuration Informati
- Page 737 and 738:
Revised on 02/29/20 3VA Breaker Con
- Page 739 and 740:
Revised on 02/29/20 3VA Breaker Con
- Page 741 and 742:
3VA Breaker Configuration Informati
- Page 743 and 744:
3VA Breaker Configuration Informati
- Page 745 and 746:
3VA Breaker Configuration Informati
- Page 747 and 748:
3VA Breaker Configuration Informati
- Page 749 and 750:
3VA Breaker Configuration Informati
- Page 751 and 752:
3VA Breaker Configuration Informati
- Page 753 and 754:
3VA Breaker Configuration Informati
- Page 755 and 756:
Panelboards Type P4 Panelboards Dim
- Page 757 and 758:
Panelboards Power and Distribution
- Page 759 and 760:
Panelboards Power and Distribution
- Page 761 and 762:
Panelboards Power and Distribution
- Page 763 and 764:
Panelboards Embedded Micro Metering
- Page 765 and 766:
Panelboards Modifications and Addit
- Page 767 and 768:
Panelboards Type P4 Panelboards Rev
- Page 769 and 770:
Panelboards Power and Distribution
- Page 771 and 772:
Panelboards Power and Distribution
- Page 773 and 774:
Panelboards Power and Distribution
- Page 775 and 776:
Panelboards Power and Distribution
- Page 777 and 778:
Panelboards Embedded Micro Metering
- Page 779 and 780:
Panelboards Modifications and Addit
- Page 781 and 782:
Panelboards Type P5 Panelboards Rev
- Page 783 and 784:
Panelboards Circuit Breaker / Colum
- Page 785 and 786:
Panelboards Circuit Breaker / Colum
- Page 787 and 788:
Panelboards Enclosure Modifications
- Page 789 and 790:
Panelboards Circuit Breaker Accesso
- Page 791 and 792:
Panelboards Quik-Spec Coordination
- Page 793 and 794:
Panelboards SCCPB Branch Disconnect
- Page 795 and 796:
Panelboards Dimensions and Panelboa
- Page 797 and 798:
Panelboards Fuse Curves Time-Curren
- Page 799 and 800:
Lighting Controls SPEEDFAX TM Secti
- Page 801 and 802:
Switchboards SPEEDFAX TM Section Fr
- Page 803 and 804:
Distribution Switchboards Type SB1,
- Page 805 and 806:
Integrated Power Systems Switchboar
- Page 807 and 808:
Commercial Multi-Metering Switchboa
- Page 809 and 810:
Switchboards Revised on 04/14/17 Sm
- Page 811 and 812:
Generator Ready Switchboards Type G
- Page 813 and 814:
Rear Connected Switchboards Type RC
- Page 815 and 816:
Stock Service Entrance Switchboards
- Page 817 and 818:
Stock Service Entrance Switchboards
- Page 819 and 820:
Stock Service Entrance Switchboards
- Page 821 and 822:
Stock Service Entrance Switchboards
- Page 823 and 824:
Switchboard Monitoring Sm@rtGear Mo
- Page 825 and 826:
Switchboard Replacement Parts & Mod
- Page 827 and 828:
Switchgear SPEEDFAX TM Section Type
- Page 829 and 830:
Medium-voltage Equipment 5 - 15 kV
- Page 831 and 832:
Medium-voltage Equipment Medium-vol
- Page 833 and 834:
Medium-voltage Equipment Type GMSG
- Page 835 and 836:
Medium-voltage Equipment Types GM-S
- Page 837 and 838:
Medium-voltage Equipment Types GM-S
- Page 839 and 840:
Medium-voltage Equipment GM-SG Acce
- Page 841 and 842:
Medium-voltage Equipment Type GM-SG
- Page 843 and 844:
Medium-voltage Equipment 38 kV Type
- Page 845 and 846:
Medium-voltage Equipment 38 kV Gas-
- Page 847 and 848:
Medium-voltage Equipment 5 - 15 kV
- Page 849 and 850:
Medium-voltage Equipment SIMOVAC-AR
- Page 851 and 852:
Medium-voltage Equipment SIMOVAC Co
- Page 853 and 854:
Protective Relays & SCADA Systems S
- Page 855 and 856:
Protective Relays & SCADA Systems S
- Page 857 and 858:
Protective Relays & SCADA Systems S
- Page 859 and 860:
Protective Relays & SCADA Systems S
- Page 861 and 862:
Replacement Breakers & Retrofit Pro
- Page 863 and 864:
Field Services Start-up Commissioni
- Page 865 and 866:
Field Services Arc Flash Study Gene
- Page 867 and 868:
Siemens Unit Substation Solutions 5
- Page 869 and 870:
Siemens Unit Substation Solutions O
- Page 871 and 872:
Siemens Unit Substation Solutions T
- Page 873 and 874:
Siemens Unit Substation Solutions T
- Page 875 and 876:
Siemens Unit Substation Solutions I
- Page 877 and 878:
Selection and Application Guide | S
- Page 879 and 880:
Low-voltage Switchgear Type WL Low-
- Page 881 and 882:
Low-voltage Switchgear Type WL Low-
- Page 883 and 884:
Low-voltage Switchgear Type WL Low-
- Page 885 and 886:
Low-voltage Switchgear Type WL Low
- Page 887 and 888:
Low-voltage Switchgear WL Low-volta
- Page 889 and 890:
Low-voltage Switchgear WL Low-volta
- Page 891 and 892:
Type WL Low Voltage Metal-Enclosed
- Page 893 and 894:
Type WL Low Voltage Metal-Enclosed
- Page 895 and 896:
Type WL Low Voltage Metal-Enclosed
- Page 897 and 898:
Type WL Low Voltage Metal-Enclosed
- Page 899 and 900:
(559 m m ) (559 m m Type WL Low ) V
- Page 901 and 902:
Type WL Low Voltage Metal-Enclosed
- Page 903 and 904:
Type WL Low Voltage Metal-Enclosed
- Page 905 and 906:
Type WL Low Voltage Metal-Enclosed
- Page 907 and 908: Switchboard Monitoring Sm@rtGear Mo
- Page 909 and 910: Low-voltage Switchgear Siemens Sm@r
- Page 911 and 912: Low-voltage Switchgear Type WL Low-
- Page 913 and 914: Low-voltage Switchgear Type WL Arc
- Page 915 and 916: Low-voltage Switchgear Arc Flash So
- Page 917 and 918: Low-voltage Switchgear Arc Flash So
- Page 919 and 920: Low-voltage Switchgear Arc Flash So
- Page 921 and 922: Busway Systems SPEEDFAX TM Section
- Page 923 and 924: Busway Systems Overview Busway Sele
- Page 925 and 926: Sentron Busway Systems Sentron Busw
- Page 927 and 928: Sentron Busway Systems Technical Da
- Page 929 and 930: Sentron Busway Systems Straight Sec
- Page 931 and 932: Sentron Straight Section Busway Cop
- Page 933 and 934: Sentron Busway Systems Elbows Revis
- Page 935 and 936: Sentron Busway Systems Revised on 0
- Page 937 and 938: Sentron Busway Systems End Tap Boxe
- Page 939 and 940: NCBA Sentron Busway Systems Joint M
- Page 941 and 942: Sentron Busway Systems TBNK Fitting
- Page 943 and 944: Sentron Busway Systems Reducers and
- Page 945 and 946: Sentron Busway Systems Hangers Revi
- Page 947 and 948: Sentron Busway Systems Hangers and
- Page 949 and 950: Sentron Busway Systems Busway Acces
- Page 951 and 952: Sentron Busway Systems Flanged Ends
- Page 953 and 954: Sentron Busway Systems Cubicle Opti
- Page 955 and 956: Sentron Busway Systems Revised on 0
- Page 957: Sentron Busway Systems General Info
- Page 961 and 962: Sentron Busway Systems Programs and
- Page 963 and 964: Sentron Bus Plugs Sentron Bus Plug
- Page 965 and 966: Sentron Bus Plugs Circuit Breaker B
- Page 967 and 968: Sentron Circuit Breaker Bus Plugs B
- Page 969 and 970: Sentron Circuit Breaker Bus Plugs W
- Page 971 and 972: Sentron Busway Systems Fusible Bus
- Page 973 and 974: Sentron Fusible Bus Plugs Fusible B
- Page 975 and 976: Sentron Fusible Bus Plugs Wall Clea
- Page 977 and 978: Sentron SPD Bus Plugs Sentron SPD B
- Page 979 and 980: Sentron 3/6 Bus Plugs Sentron 3/6 B
- Page 981 and 982: 0 0 Sentron 3/6 Bus Plugs Rev Third
- Page 983 and 984: Surface Mount Receptacle Bus Plug (
- Page 985 and 986: XJ-L HD Busway System XJ-L HD Buswa
- Page 987 and 988: XJ-L HD Busway System Straight Sect
- Page 989 and 990: XJ-L HD Busway System Elbows Fittin
- Page 991 and 992: XJ-L HD Busway System Tap Boxes Cen
- Page 993 and 994: XJ-L HD Busway System Flanged Ends
- Page 995 and 996: XJ-L HD Busway Systems Revised on 0
- Page 997 and 998: XJ-L HD Busway Systems Revised on 0
- Page 999 and 1000: XJ-L HD Busway Systems Revised on 0
- Page 1001 and 1002: Busway Power Distribution XL-U Alum
- Page 1003 and 1004: Busway Power Distribution Revised o
- Page 1005 and 1006: Motor Control Centers SPEEDFAX TM S
- Page 1007 and 1008: tiastar Motor Control Centers Const
- Page 1009 and 1010:
tiastar Motor Control Centers Dimen
- Page 1011 and 1012:
tiastar Motor Control Centers Incom
- Page 1013 and 1014:
tiastar Motor Control Centers Overl
- Page 1015 and 1016:
tiastar Motor Control Centers Varia
- Page 1017 and 1018:
tiastar Motor Control Centers G120
- Page 1019 and 1020:
tiastar Motor Control Centers Power
- Page 1021 and 1022:
tiastar Motor Control Centers Start
- Page 1023 and 1024:
tiastar Motor Control Centers Start
- Page 1025 and 1026:
tiastar Motor Control Centers Power
- Page 1027 and 1028:
tiastar Motor Control Centers Produ
- Page 1029 and 1030:
Control Products SPEEDFAX TM Sectio
- Page 1031 and 1032:
Control Products SPEEDFAX TM Sectio
- Page 1033 and 1034:
Control Products NEMA & General Pur
- Page 1035 and 1036:
Manual Control Fractional HP Starte
- Page 1037 and 1038:
Manual Control Switches a , Class M
- Page 1039 and 1040:
Manual Control Starters and Switche
- Page 1041 and 1042:
Heavy Duty Starters Revised on 03/3
- Page 1043 and 1044:
Heavy Duty Motor Starters Solid Sta
- Page 1045 and 1046:
Combination Heavy Duty Starters Fea
- Page 1047 and 1048:
Combination Heavy Duty Starters Non
- Page 1049 and 1050:
Combination Heavy Duty Starters Fus
- Page 1051 and 1052:
Combination Heavy Duty Starters MCP
- Page 1053 and 1054:
Combination Reversing Heavy Duty St
- Page 1055 and 1056:
Two Speed Heavy Duty Starters Featu
- Page 1057 and 1058:
Two Speed Heavy Duty Starters Const
- Page 1059 and 1060:
Combination Two Speed Heavy Duty St
- Page 1061 and 1062:
Combination Two Speed Heavy Duty St
- Page 1063 and 1064:
Reduced Voltage Heavy Duty Starters
- Page 1065 and 1066:
Reduced Voltage Heavy Duty Starters
- Page 1067 and 1068:
Reduced Voltage Heavy Duty Starters
- Page 1069 and 1070:
Reduced Voltage Heavy Duty Starters
- Page 1071 and 1072:
Reduced Voltage Heavy Duty Starters
- Page 1073 and 1074:
Reduced Voltage Heavy Duty Starters
- Page 1075 and 1076:
Reduced Voltage Heavy Duty Starters
- Page 1077 and 1078:
Reduced Voltage Heavy Duty Starters
- Page 1079 and 1080:
Heavy Duty Contactors 3-Phase, Clas
- Page 1081 and 1082:
Reversing Heavy Duty Contactors Cla
- Page 1083 and 1084:
Definite Purpose Control Class 42 &
- Page 1085 and 1086:
Definite Purpose Control Class 42 &
- Page 1087 and 1088:
Definite Purpose Control C Class 42
- Page 1089 and 1090:
Heavy Duty Control Catalog Numberin
- Page 1091 and 1092:
Overload Relays Solid State ESP200,
- Page 1093 and 1094:
Overload Relays Special Use Solid S
- Page 1095 and 1096:
Duplex Heavy Duty Controllers Non-C
- Page 1097 and 1098:
Duplex Heavy Duty Controllers Combi
- Page 1099 and 1100:
Pump Control Panels Slim Line NEMA
- Page 1101 and 1102:
Pump Control Panels Slim Line NEMA
- Page 1103 and 1104:
Pump Control Panels Class 87, 88 Re
- Page 1105 and 1106:
Vacuum Break and Oil Well Pump Cont
- Page 1107 and 1108:
Reduced Voltage Pump Panels Wye Del
- Page 1109 and 1110:
Lighting and Heating Control Electr
- Page 1111 and 1112:
Lighting and Heating Control Electr
- Page 1113 and 1114:
Lighting and Heating Control Electr
- Page 1115 and 1116:
Lighting and Heating Control Electr
- Page 1117 and 1118:
Lighting and Heating Control Electr
- Page 1119 and 1120:
Lighting and Heating Control Electr
- Page 1121 and 1122:
Lighting Control Mechanically and M
- Page 1123 and 1124:
Industrial Control Power Transforme
- Page 1125 and 1126:
Industrial Control Power Transforme
- Page 1127 and 1128:
Industrial Control Power Transforme
- Page 1129 and 1130:
Field Modification Kits Class 11 -
- Page 1131 and 1132:
Field Modification Kits Pilot Light
- Page 1133 and 1134:
Field Modification Kits NEMA, Reduc
- Page 1135 and 1136:
Field Modification Kits NEMA Access
- Page 1137 and 1138:
Field Modification Kits NEMA, Overl
- Page 1139 and 1140:
Heavy Duty Control Non-Combination
- Page 1141 and 1142:
Combination Starter Enclosure Kits
- Page 1143 and 1144:
Factory Modifications Revised on 03
- Page 1145 and 1146:
Factory Modifications Revised on 03
- Page 1147 and 1148:
Manual Control Heater Elements, Cla
- Page 1149 and 1150:
Replacement Parts Starters and Cont
- Page 1151 and 1152:
Replacement Parts Lighting Contacto
- Page 1153 and 1154:
Replacement Parts Miscellaneous Sel
- Page 1155 and 1156:
Manual Control Class SMF, MMS Dimen
- Page 1157 and 1158:
Heavy Duty Motor Starters Solid Sta
- Page 1159 and 1160:
Heavy Duty Contactors Class 40 Dime
- Page 1161 and 1162:
Overload Relays & Current Transform
- Page 1163 and 1164:
Lighting & Heating Contactors Open
- Page 1165 and 1166:
GROUND 1/ L1 3/ L2 5/ L3 2/ T1 11 2
- Page 1167 and 1168:
Lighting & Heating Contactors Mecha
- Page 1169 and 1170:
Heavy Duty Motor Starters & Contact
- Page 1171 and 1172:
Combination Heavy Duty Starters Enc
- Page 1173 and 1174:
Reversing Heavy Duty Starters & Con
- Page 1175 and 1176:
Combination Reversing Heavy Duty St
- Page 1177 and 1178:
Combination Two Speed Heavy Duty St
- Page 1179 and 1180:
Duplex Heavy Duty Controllers Class
- Page 1181 and 1182:
Lighting Contactors Enclosed Contac
- Page 1183 and 1184:
Manual Control Class 11 - 3RV, SMF,
- Page 1185 and 1186:
Combination Heavy Duty Starters Cla
- Page 1187 and 1188:
Combination Reversing Heavy Duty St
- Page 1189 and 1190:
Two Speed Heavy Duty Starters Class
- Page 1191 and 1192:
SEK SES SAW LMB SEK SES SAW LMB SEK
- Page 1193 and 1194:
Reduced Voltage Starters & Pump Pan
- Page 1195 and 1196:
Duplex Heavy Duty Controllers Class
- Page 1197 and 1198:
Standard & Irrigation Pump Panels C
- Page 1199 and 1200:
Duplex Heavy Duty Controllers Class
- Page 1201 and 1202:
Lighting and Heating Contactors Mec
- Page 1203 and 1204:
240V 230V 220V 480V 230V 460V 220V
- Page 1205 and 1206:
Enclosed IEC Controls 3RE4 IEC Cont
- Page 1207 and 1208:
Enclosed IEC Controls 3RE4 Non-Reve
- Page 1209 and 1210:
Enclosed IEC Controls 3RE4 Non-Reve
- Page 1211 and 1212:
Enclosed IEC Controls Selection Tab
- Page 1213 and 1214:
Enclosed IEC Controls 3RE4 Factory
- Page 1215 and 1216:
Enclosed IEC Controls 3RE4 Field Mo
- Page 1217 and 1218:
Enclosed IEC Controls 3RE4 Outline
- Page 1219 and 1220:
Enclosed IEC Controls 3RE4 Wiring D
- Page 1221 and 1222:
Motor Starters, Soft Starters and L
- Page 1223 and 1224:
For Operation in the Control Cabine
- Page 1225 and 1226:
For Operation in the Control Cabine
- Page 1227 and 1228:
For Operation in the Control Cabine
- Page 1229 and 1230:
For Operation in the Control Cabine
- Page 1231 and 1232:
Modules for RESET 1) Modules for re
- Page 1233 and 1234:
For Operation in the Control Cabine
- Page 1235 and 1236:
For Operation in the Control Cabine
- Page 1237 and 1238:
For Operation in the Control Cabine
- Page 1239 and 1240:
Planning and Configuration with SIR
- Page 1241 and 1242:
Planning and Configuration with SIR
- Page 1243 and 1244:
Planning and Configuration with SIR
- Page 1245 and 1246:
For Operation in the Control Cabine
- Page 1247 and 1248:
For Operation in the Control Cabine
- Page 1249 and 1250:
For Operation in the Control Cabine
- Page 1251 and 1252:
For Operation in the Control Cabine
- Page 1253 and 1254:
Control Products Enclosed 3RW44 3RW
- Page 1255 and 1256:
Control Products Enclosed 3RW44 3RW
- Page 1257 and 1258:
Control Products Enclosed 3RW44 3RW
- Page 1259 and 1260:
Control Products Enclosed 3RW44 3RW
- Page 1261 and 1262:
Control Products Enclosed 3RW44 Enc
- Page 1263 and 1264:
For Operation in the Control Cabine
- Page 1265 and 1266:
For Operation in the Control Cabine
- Page 1267 and 1268:
For Operation in the Control Cabine
- Page 1269 and 1270:
For Operation in the Control Cabine
- Page 1271 and 1272:
For Operation in the Control Cabine
- Page 1273 and 1274:
For Operation in the Control Cabine
- Page 1275 and 1276:
For Operation in the Control Cabine
- Page 1277 and 1278:
For Operation in the Control Cabine
- Page 1279 and 1280:
For Operation in the Control Cabine
- Page 1281 and 1282:
For Operation in the Control Cabine
- Page 1283 and 1284:
For Operation in the Control Cabine
- Page 1285 and 1286:
For Operation in the Control Cabine
- Page 1287 and 1288:
For Operation in the Control Cabine
- Page 1289 and 1290:
For Operation in the Control Cabine
- Page 1291 and 1292:
For Operation in the Control Cabine
- Page 1293 and 1294:
For Operation in the Control Cabine
- Page 1295 and 1296:
For Operation in the Control Cabine
- Page 1297 and 1298:
For Operation in the Control Cabine
- Page 1299 and 1300:
For Operation in the Control Cabine
- Page 1301 and 1302:
For Operation in the Control Cabine
- Page 1303 and 1304:
For Operation in the Control Cabine
- Page 1305 and 1306:
For Operation in the Control Cabine
- Page 1307 and 1308:
For Operation in the Control Cabine
- Page 1309 and 1310:
For Operation in the Control Cabine
- Page 1311 and 1312:
l For Operation in the Control Cabi
- Page 1313 and 1314:
3RW44 5. and 3RW44 6. for High-Feat
- Page 1315 and 1316:
For Operation in the Control Cabine
- Page 1317 and 1318:
For Operation in the Control Cabine
- Page 1319 and 1320:
For Operation in the Control Cabine
- Page 1321 and 1322:
For Operation in the Control Cabine
- Page 1323 and 1324:
Push SIRIUS Button ACT Pushbuttons
- Page 1325 and 1326:
Pushbutton Units and Indicator Ligh
- Page 1327 and 1328:
Push Buttons & Signaling Devices 30
- Page 1329 and 1330:
Push Buttons & Signaling Devices 30
- Page 1331 and 1332:
Push Buttons & Signaling Devices 30
- Page 1333 and 1334:
Push Buttons & Signaling Devices 30
- Page 1335 and 1336:
Push Buttons & Signaling Devices 30
- Page 1337 and 1338:
Push Buttons & Signaling Devices 30
- Page 1339 and 1340:
Push Buttons & Signaling Devices 30
- Page 1341 and 1342:
Push Buttons & Signaling Devices 30
- Page 1343 and 1344:
Push Buttons & Signaling Devices 30
- Page 1345 and 1346:
Push Buttons & Signaling Devices 30
- Page 1347 and 1348:
Pushbutton Units and Indicator Ligh
- Page 1349 and 1350:
Pushbutton Units and Indicator Ligh
- Page 1351 and 1352:
Pushbutton Units and Indicator Ligh
- Page 1353 and 1354:
Pushbutton Units and Indicator Ligh
- Page 1355 and 1356:
Pushbutton Units and Indicator Ligh
- Page 1357 and 1358:
Pushbutton Units and Indicator Ligh
- Page 1359 and 1360:
Pushbutton Units and Indicator Ligh
- Page 1361 and 1362:
Pushbutton Units and Indicator Ligh
- Page 1363 and 1364:
Pushbutton Units and Indicator Ligh
- Page 1365 and 1366:
Push Button Units and Indicator Lig
- Page 1367 and 1368:
Standby Generators SPEEDFAX TM Sect
- Page 1369 and 1370:
Renewable Energy Products SPEEDFAX
- Page 1371 and 1372:
Renewable Energy Products Revised o
- Page 1373 and 1374:
Renewable Energy Products Revised o
- Page 1375 and 1376:
Renewable Energy Products Revised o
- Page 1377 and 1378:
Product Index Catalog Number Page(s
- Page 1379 and 1380:
Product Index Catalog Number Page(s
- Page 1381 and 1382:
Product Index Catalog Number Page(s
- Page 1383 and 1384:
Product Index Catalog Number Page(s
- Page 1385 and 1386:
Product Index Catalog Number Page(s
- Page 1387 and 1388:
Product Index Catalog Number Page(s
- Page 1389 and 1390:
Product Index Catalog Number Page(s
- Page 1391 and 1392:
Product Index Catalog Number Page(s
- Page 1393 and 1394:
Product Index Catalog Number Page(s
- Page 1395 and 1396:
Product Index Catalog Number Page(s
- Page 1397 and 1398:
Product Index Catalog Number Page(s
- Page 1399 and 1400:
Product Index Catalog Number Page(s
- Page 1401 and 1402:
Product Index Catalog Number Page(s
- Page 1403 and 1404:
Product Index Catalog Number Page(s
- Page 1405 and 1406:
Product Index Catalog Number Page(s
- Page 1407 and 1408:
Product Index Catalog Number Page(s
- Page 1409 and 1410:
Technical SPEEDFAX TM TSection C o
- Page 1411 and 1412:
Technical Types of Power Distributi
- Page 1413 and 1414:
Technical Ground Fault Protection S
- Page 1415 and 1416:
Technical Ground Fault Protection 4
- Page 1417 and 1418:
Technical Ground Fault Protection T
- Page 1419 and 1420:
Technical Overcurrent Protection an
- Page 1421 and 1422:
Technical Current Limiting Circuit
- Page 1423 and 1424:
Technical Harmonics / K-factor Rati
- Page 1425 and 1426:
Technical Table 1 Copper Conductors
- Page 1427 and 1428:
Technical Table 6 Electrical Formul
- Page 1429 and 1430:
Technical Fraction, Decimal, and Mi



