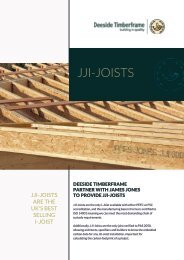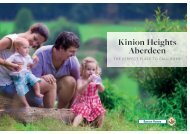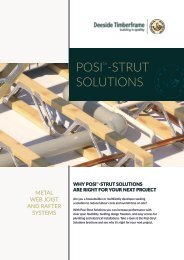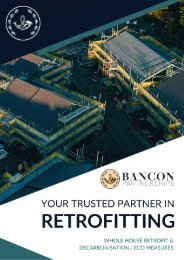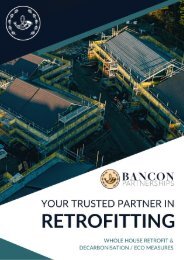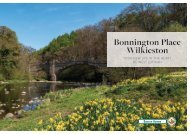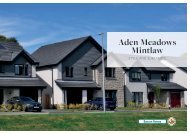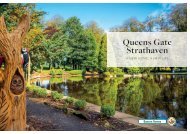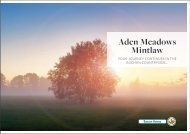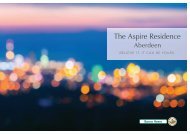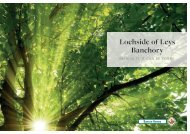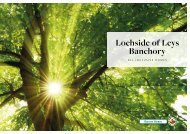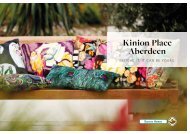Create successful ePaper yourself
Turn your PDF publications into a flip-book with our unique Google optimized e-Paper software.
The Osborne
5 bedroom detached home
“It's how warm they were. I know it's their job, but they were very kind and they went through everything with us in detail.” –
Buyer, Lochside of Leys
We provide all the little touches
..SO YOU DON'T HAVE TO WORRY ABOUT THEM
First Floor Metric Sizes Imperial Sizes
Master Bedroom 5.89m x 7.24m 19' 3" x 23' 9"
En-suite 2.87m x 2.17m 9' 4" x 7' 1"
Walk-in Wardrobe 1.75m x 2.48m 5' 8" x 8' 1"
Bedroom 2 4.08m x 3.35m 13' 4" x 10' 11"
En-suite 2.87m x 1.50m 9' 4" x 4' 11"
Bedroom 3 3.74m x 3.35m 12' 3" x 10' 11"
Bedroom 4 3.74m x 3.35m 12' 3" x 10' 11"
Bedroom 5 2.97m x 2.92m 9' 8" x 9' 6"
Bathroom 2.87m x 2.17m 9' 4" x 7' 1"
This is a magnificent traditional home for a large family complete with a separate living room and an open-plan kitchen, dining and family area, meaning
that you will never be short of space for eating, entertaining and kids activities.
The German-designed Nobilia kitchen is fitted with premium Siemens appliances and the addition of a breakfast bar provides another useful dining
option. The French doors lead out into the back garden, and a cloakroom and utility room complete the downstairs space. The utility room has its own
back door, which will help keep the rest of your home clean and tidy. There is a spacious separate living room featuring full height windows to the front
and back that allow natural light to flow throughout the room.
Ground Floor Metric Sizes Imperial Sizes
Living Room 4.12m x 6.37m 13' 6" x 20' 10"
Kitchen/Family/
Dining
7.53m x 3.67m 24' 8" x 12' 0"
Utility 2.54m x 1.75m 8' 4" x 5' 8"
WC 1.84m x 1.72m 6' 0" x 5' 7"
Garage 6.00m x 6.00m 19' 8" x 19' 8"
Upstairs, there are five bedrooms, including two en-suites and a family bathroom, with bath and separate shower, finished with your choice of
GROUND FLOOR
FIRST FLOOR
Total Area 211.70m² | 2,278 Sq Ft
Porcelanosa tiles. The spacious master bedroom features a large walk-in wardrobe and en-suite, both accessed via an anteroom – meaning your
sleeping area will be a haven of comfort and peace. Four of the five bedrooms feature contemporary oak finish fitted wardrobes, so you can enjoy
top-of-the-range storage solutions.
There is a double garage attached to the front of the house and outside the front garden is landscaped with lock block paved driveway.
34 | Bancon Homes To find out more about all the elements that are included as standard in our homes see page 7.
Bancon Homes | 35




