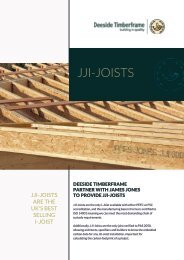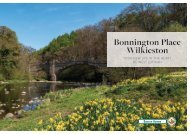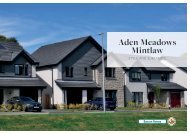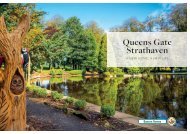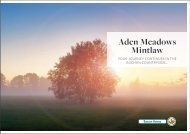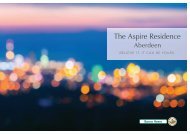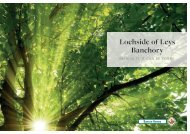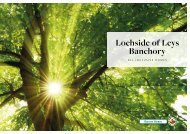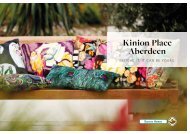You also want an ePaper? Increase the reach of your titles
YUMPU automatically turns print PDFs into web optimized ePapers that Google loves.
The Rosehill
4 bedroom detached home with detached single garage
“We were really impressed with the staff at Bancon Homes. The quality of our new home is unbelievable, the design is really good and we are
really happy. ” – Buyer, Oaklands, Banchory
We provide all the little touches
..SO YOU DON'T HAVE TO WORRY ABOUT THEM
First Floor Metric Sizes Imperial Sizes
Master Bedroom 3.64m x 4.61m 11' 11" x 15' 1"
En-suite 1.67m x 2.18m 5' 5" x 7' 1"
Bedroom 2 3.71m x 3.15m 12' 2" x 10' 4"
Bedroom 3 2.58m x 3.13m 8' 5" x 10' 3"
Bedroom 4 2.79m x 2.48m 9' 1" x 8' 1"
Bathroom 3.00m x 2.05m 9' 10" x 6' 8"
Ground Floor Metric Sizes Imperial Sizes
Living Room 3.62m x 4.66m 11' 10" x 15' 3"
Kitchen/Utility 3.48m x 4.18m 11' 5" x 13' 8"
Family/Dining 5.11m x 3.02m 16' 9" x 9' 10"
This is an impressive home, perfect for entertaining with a stunning open concept kitchen with plenty of space for a dining table and a relaxing
area to chat and catch up with family and friends.
The award winning Nobilia kitchen has lots of work surface and storage and comes complete with premium Siemens appliances. French doors
GROUND FLOOR
FIRST FLOOR
WC 2.59m x 1.16m 8' 5" x 3' 9"
Study 2.64m x 2.20m 8' 7" x 7' 2"
Detached Garage
Plots 31, 39, 42 & 47
3.00m x 6.14m 9' 10" x 20' 2"
open onto the garden creating a light and spacious feel. In addition, there is a separate living room, downstairs cloakroom, hall storage and
separate study.
Semi Detached
Garage Plots 45 & 46
3.00m x 6.14m 9' 10" x 20' 2"
Upstairs there are four bedrooms and a family bathroom with bath and separate shower. The master bedroom has built in wardrobes and its
own en-suite while each of the other bedrooms also have built in wardrobes. There is additional storage on the landing. Both bathroom and
Total Area 135.80 m² | 1,461 Sq Ft
en-suite include your choice of Porcelanosa tiles and come with contemporary white sanitary ware.
Outside the front garden is landscaped with a lock block paved drive and the home comes complete with a single detached garage.
26 | Bancon Homes To find out more about all the elements that are included as standard in our homes see page 7.
Bancon Homes | 27




