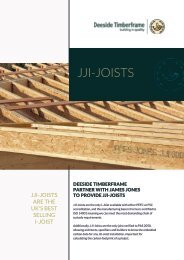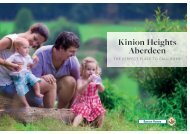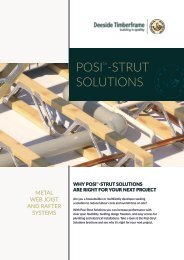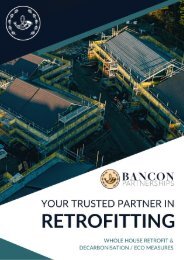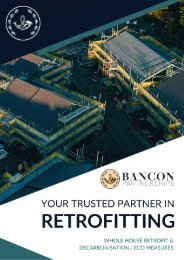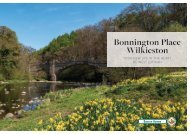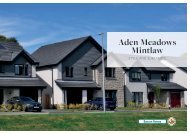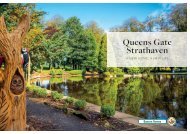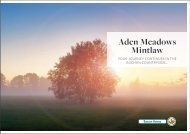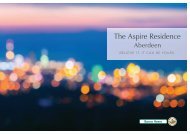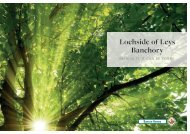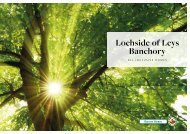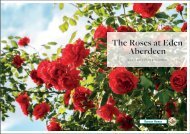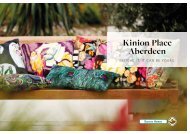Create successful ePaper yourself
Turn your PDF publications into a flip-book with our unique Google optimized e-Paper software.
The Larch (Extended)
4 bedroom detached home
“The quality overall is good. They seem a bit different. There is a bit of design about them. They were easy to deal with in terms of part-exchange
and buying. They gave us a lot of reassurance.” – Buyer, Lochside of Leys
We provide all the little touches
..SO YOU DON'T HAVE TO WORRY ABOUT THEM
First Floor Metric Sizes Imperial Sizes
Master Bedroom 3.63m x 3.51m 11' 10" x 11' 6"
En-suite 2.44m x 2.20m 8' 0" x 7' 2"
Walk-in Wardrobe 2.04m x 1.90m 6' 8" x 6' 2"
Bedroom 2 3.00m x 3.51m 9' 10" x 11' 6"
Bedroom 3 3.54m x 2.94m 11' 7" x 9' 7"
Bedroom 4 2.94m x 3.24m 9' 7" x 10' 7"
Bathroom 2.20m x 2.94m 7' 2" x 9' 7"
Ground Floor Metric Sizes Imperial Sizes
Living Room 3.53m x 4.90m 10' 11" x 16' 0"
Kitchen/Dining 6.86m x 4.00m 22' 6" x 13' 1"
This is a good size family home with the benefit of open concept eat-in kitchen and dining, with a separate living room. The German designed
Nobilia kitchen has plenty of storage and work surfaces. Combined with premium Siemens appliances and your choice of finish, this is an
ideal kitchen if you enjoy cooking and entertaining. The real joy of the dining area is the French doors leading onto your private garden.
GROUND FLOOR
FIRST FLOOR
Utility 1.92m x 2.44m 6' 3" x 8' 0"
WC 1.87m x 1.39m 6' 1" x 4' 6"
Garage 6.10m x 6.00m 20' 0" x 19' 8"
Off the kitchen you'll find a separate utility room with door leading to the garden for ease. In the hall, there is plenty of handy storage and a
door leading into the integral garage.
Total Area 133.20 m² | 1,434 Sq Ft
Upstairs, there are four double bedrooms and a beautiful family bathroom with bath and separate shower. The bedrooms come complete
with built-in oak finished wardrobes. Within the master bedroom suite there is a walk-in wardrobe and an en-suite bathroom with luxury large
shower, finished with your choice of Porcelanosa tiling.
There is also an intergral double garage with internal door access. Outside, the front garden is landscaped and the driveway is paved with
lock block.
24 | Bancon Homes To find out more about all the elements that are included as standard in our homes see page 7.
Bancon Homes | 25




