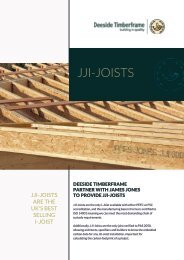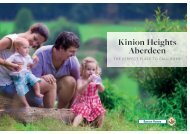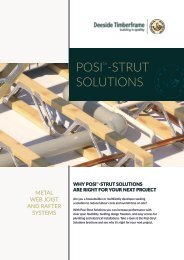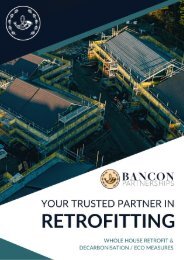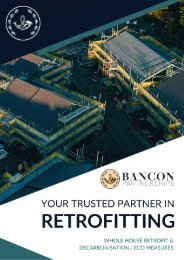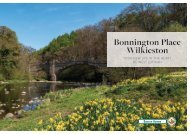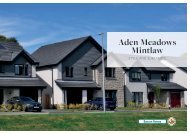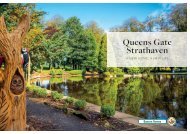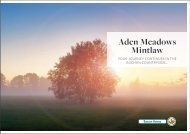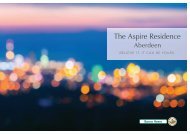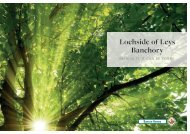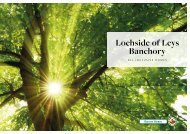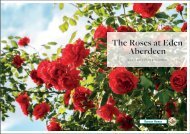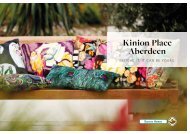You also want an ePaper? Increase the reach of your titles
YUMPU automatically turns print PDFs into web optimized ePapers that Google loves.
The Dee
4 bedroom detached home with integral single garage
“The overall care that they took of us was very much appreciated, especially as we were first time buyers. We weren't forced to buy either, it was
just nice. The overall experience that we had was perfect. ” – Buyer, Eden, Aberdeen
We provide all the little touches
..SO YOU DON'T HAVE TO WORRY ABOUT THEM
First Floor Metric Sizes Imperial Sizes
Master Bedroom 3.05m x 3.98m 10' 0" x 13' 0"
En-suite 2.03m x 2.81m 6' 7" x 9' 2"
Bedroom 2 2.75m x 3.98m 9' 0" x 13' 0"
Bedroom 3 2.98m x 3.34m 9' 9" x 10' 11"
Bedroom 4 2.63m x 3.34m 8' 7" x 10' 11"
Bathroom 2.22m x 3.34m 7' 3" x 10' 11"
This is a beautifully designed more traditional home with individual rooms rather than open concept style. It has the benefit of a spacious
eat-in kitchen by Nobilia complete with premium Siemens appliances. There is a separate utility area perfect for all your laundry and cleaning
needs and a door leading to the rear garden. The living room overlooks the rear garden with the French doors leading outside. There is a guest
cloakroom and additional storage in the hall, while a separate family room with full height windows has the benefit of being used as either a
formal dining room, a study or a great family den.
Ground Floor Metric Sizes Imperial Sizes
Living Room 3.94m x 4.10m 12' 11" x 13' 5"
Kitchen/Dining 3.93m x 4.07m 12' 10" x 13' 4"
WC 1.73m x 1.20m 5' 8" x 3' 11"
Family Room 2.73m x 3.29m 8' 11" x 10' 9"
Garage 3.02m x 6.00m 9' 10" x 19' 8"
Total Area 127.00 m² | 1,367 Sq Ft
Upstairs, there are four bedrooms, each with built in oak finish wardrobes. The landing has a linen cupboard while the family bathroom benefits
from a bath and a separate luxury large shower. The master bedroom has its own en-suite with luxury large shower and both bathrooms have
contemporary white sanitary ware and your choice of Porcelanosa tiling.
There is also an integral garage with internal door access. Outside, the front garden is landscaped and the driveway features lock block paving.
GROUND FLOOR
FIRST FLOOR
20 | Bancon Homes To find out more about all the elements that are included as standard in our homes see page 7.
Bancon Homes | 21




