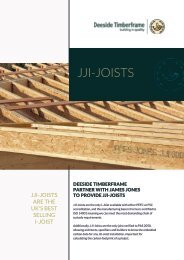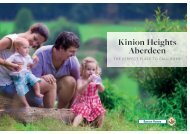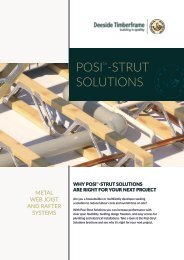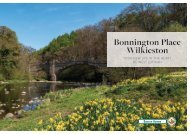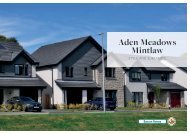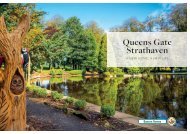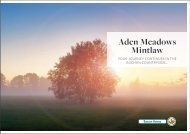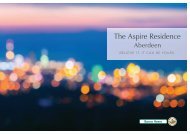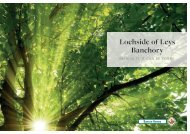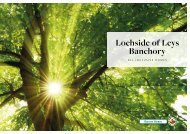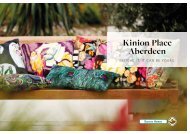Create successful ePaper yourself
Turn your PDF publications into a flip-book with our unique Google optimized e-Paper software.
The Viewfield
4 bedroom detached home with integral single garage
“If you go to other developments I feel the houses are crowded together. This is lovely, open and airy. There is no one looking at you directly.
It's well laid out. There is a lovely grass feature at the front and nobody at the back. They have lovely standing stones in the grass area and it's
really quite delightful.” – Buyer, The Roses at Eden
We provide all the little touches
..SO YOU DON'T HAVE TO WORRY ABOUT THEM
First Floor Metric Sizes Imperial Sizes
Master Bedroom 3.54m x 3.35m 11' 7" x 10' 11"
En-suite 2.44m x 1.51m 8' 0" x 4' 11"
Walk-in Wardrobe 1.77m x 1.90m 5' 9" x 6' 2"
Bedroom 2 4.15m x 3.35m 13' 7" x 10' 11"
Bedroom 3 3.05m x 3.12m 10' 0" x 10' 2"
Bedroom 4 2.59m x 3.08m 8' 5" x 10' 1"
Bathroom 3.09m x 2.00m 10' 1" x 6' 6"
Ground Floor Metric Sizes Imperial Sizes
Living Room 3.52m x 4.32m 11' 6" x 14' 2"
Kitchen/Dining/
Family
6.87m x 3.23m 22' 6" x 10' 7"
This is a spacious and attractive family home with a large kitchen, plenty of space for dining and informal family gatherings. Within the Nobilia
Utility 1.97m x 1.85m 6' 5"x 6' 1"
kitchen, you'll find all the best Siemens appliances, plenty of clever storage and great work surfaces. There is a separate utility room and a
guest cloakroom just off the kitchen. The living room is accessed from the hall and has large windows overlooking the garden.
WC 1.92m x 1.43m 6' 3"x 4' 8"
Garage 3.04m x 6.00m 9' 11" x 19' 8"
Upstairs, the master bedroom has it's own en-suite with luxury large size shower, contemporary sanitary ware and your choice of Porcelanosa
tiles and also includes a great walk in wardrobe. There are three other bedrooms, each with built in oak finish wardrobes. The family bathroom
GROUND FLOOR
FIRST FLOOR
Total Area 123.30 m² | 1,327 Sq Ft
is a great size with bath as well as separate shower and there is handy additional storage on the landing.
There is also an integral garage with internal door access. Outside, the front garden is landscaped and the driveway is paved with lock block.
18 | Bancon Homes To find out more about all the elements that are included as standard in our homes see page 7.
Bancon Homes | 19




