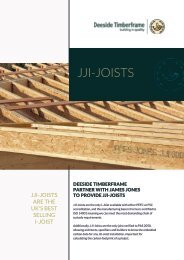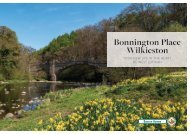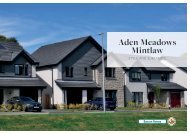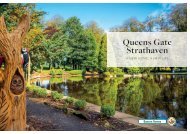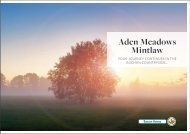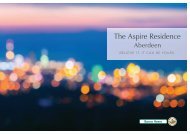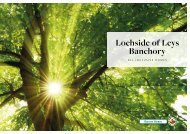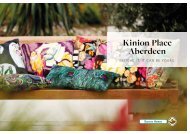Create successful ePaper yourself
Turn your PDF publications into a flip-book with our unique Google optimized e-Paper software.
The Argyll
3 bedroom detached home with integral single garage
“From the start Bancon Homes were willing to help and provide information. They bent over backwards for me at times to make sure things
went well. I now have a home which I love in terms of design and living space.” – Buyer, Monument View
We provide all the little touches
..SO YOU DON'T HAVE TO WORRY ABOUT THEM
First Floor Metric Sizes Imperial Sizes
Master Bedroom 3.45m x 5.73m 11' 3" x 18' 9"
En-suite 3.26m x 1.89m 10' 8" x 6' 2"
Bedroom 2 3.30m x 2.90m 10' 9" x 9' 6"
Bedroom 3 3.50m x 2.42m 11' 6" x 8' 0"
Bathroom 2.10m x 2.20m 6' 10" x 7' 2"
The open concept kitchen with great dining space is the star of this home. The stunning Nobilia kitchen with contemporary finish is
complimented by Siemens appliances and down lighters and has French doors leading into the private garden. There is a spacious living room,
a downstairs guest cloakroom and a separate utility room. The internal doors are oak finish, providing a contemporary look.
Upstairs you will find the master suite with its own walk-in wardrobe and an en-suite bathroom complete with large luxury shower,
contemporary white sanitary ware and Porcelanosa tiles. Each of the other two bedrooms has built-in oak finish wardrobes. A family bathroom
completes this floor.
Ground Floor Metric Sizes Imperial Sizes
Living Room 3.30m x 4.35m 10' 9" x 14' 3"
Kitchen/Dining 5.27m x 3.24m 17' 3" x 10' 7"
Utility 2.19m x 1.84m 7' 2" x 6' 0"
WC 2.14m x 1.43m 7' 0" x 4' 8"
Garage 3.00m x 6.00m 9' 10" x 19' 8"
Total Area 105.20 m² | 1,132 Sq Ft
Outside the front garden is landscaped with a paved driveway and there is an integral garage with access from the hall.
GROUND FLOOR
FIRST FLOOR
16 | Bancon Homes To find out more about all the elements that are included as standard in our homes see page 7.
Bancon Homes | 17




