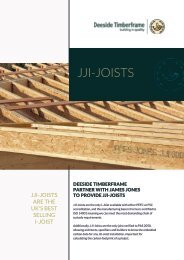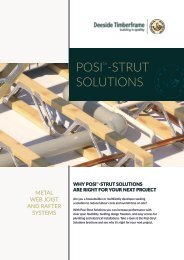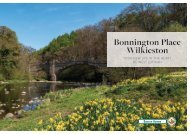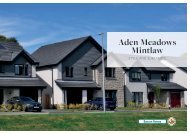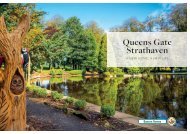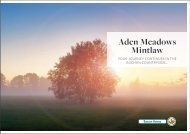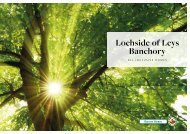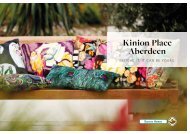You also want an ePaper? Increase the reach of your titles
YUMPU automatically turns print PDFs into web optimized ePapers that Google loves.
The Cairnfield
3 bedroom detached home with integral single garage
“I have already recommended Bancon Homes to some of my friends. The whole process of buying was very positive and quite smooth overall.
The solar panels were included and we like thinking about the environment so that was a big selling point for us. Bancon Homes are nice people
to deal with.” – Buyer, Kinion Place
We provide all the little touches
..SO YOU DON'T HAVE TO WORRY ABOUT THEM
First Floor Metric Sizes Imperial Sizes
Master Bedroom 4.42m x 3.46m 14' 6" x 11' 4"
En-suite 2.94m x 1.50m 9' 7" x 4' 11"
Bedroom 2 3.20m x 2.76m 10' 5" x 9' 0"
Bedroom 3 3.20m x 2.76m 10' 5" x 9' 0"
Bathroom 2.94m x 2.13m 9' 7" x 6' 11"
Ground Floor Metric Sizes Imperial Sizes
Living/Dining 4.27m x 4.92m 14' 0" x 16' 1"
Kitchen/Utility 3.18m x 4.00m 10' 5" x 13' 1"
WC 1.82m x 1.20m 5' 11" x 3' 11"
Garage 3.00m x 6.00m 9' 10" x 19' 8"
This is a spacious open concept home with a thoughtfully designed Nobilia kitchen and is beautifully styled with Siemens appliances
throughout. French doors overlooking the garden bring additional light while the living area has plenty of space for comfortable seating.
A guest cloakroom and plenty of storage adds value with a convenient internal door to the integral garage.
Upstairs the master bedroom has an en-suite with large shower and Porcelanosa tiling while the bedroom has built in oak finish wardrobes.
One of the two additional bedrooms also comes with an oak finish wardrobe while the family bathroom has a bath and separate shower.
The landing makes use of space with a linen cupboard for added storage.
Total Area 102.50 m² | 1,103 Sq Ft
Outside, the front garden is landscaped and the driveway is paved with lock block.
GROUND FLOOR
FIRST FLOOR
14 | Bancon Homes To find out more about all the elements that are included as standard in our homes see page 7.
Bancon Homes | 15




