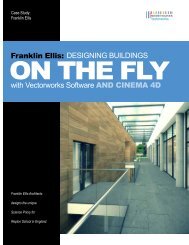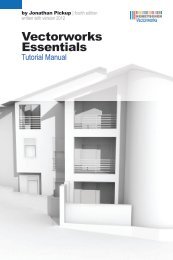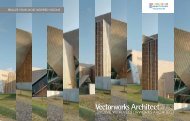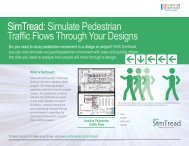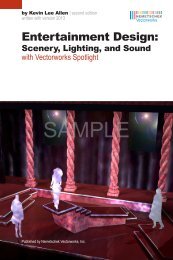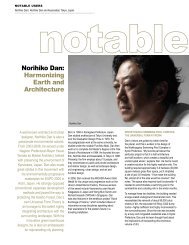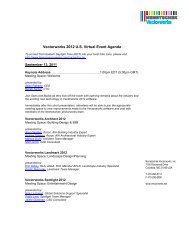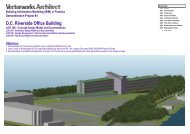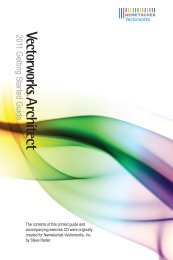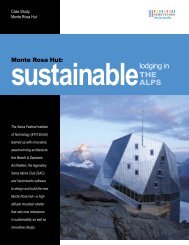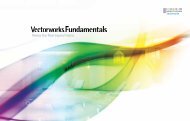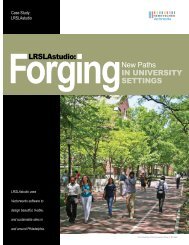All you need to know about Scia Engineer... - Vectorworks
All you need to know about Scia Engineer... - Vectorworks
All you need to know about Scia Engineer... - Vectorworks
You also want an ePaper? Increase the reach of your titles
YUMPU automatically turns print PDFs into web optimized ePapers that Google loves.
<strong>All</strong> <strong>you</strong> <strong>need</strong> <strong>to</strong> <strong>know</strong> <strong>about</strong> <strong>Scia</strong> <strong>Engineer</strong>...<br />
Tractebel <strong>Engineer</strong>ing - Musée des Confl uences - Lyon, France - image © ISOCHROM.com<br />
<strong>Scia</strong> <strong>Engineer</strong>, openBIM software for analysis,<br />
code-design and optimisation of structures
2<br />
<strong>Scia</strong> <strong>Engineer</strong><br />
<strong>Scia</strong> <strong>Engineer</strong> is a powerful, comprehensive and robust <strong>to</strong>ol that helps structural engineers with<br />
the modelling, analysis, design and drawing of steel, concrete, aluminium, timber, and composite<br />
structures in 1D, 2D, 3D and 4D.<br />
Below we give <strong>you</strong> an overview of all items that are clarifi ed in this <strong>Scia</strong> <strong>Engineer</strong> brochure:<br />
About <strong>Scia</strong> <strong>Engineer</strong> - How far dare <strong>you</strong> go? p. 3<br />
Innovation & Quality p. 4<br />
BIM & Communication p. 5<br />
Analysis & Design p. 6<br />
Reports & Drawings p. 7<br />
Overview <strong>Scia</strong> <strong>Engineer</strong> Editions p. 8<br />
About <strong>Scia</strong> <strong>Engineer</strong> Editions p. 9<br />
Concept Edition p. 10<br />
Professional Edition p. 12<br />
Expert Edition p. 14<br />
Structural Edition p. 16<br />
<strong>Scia</strong> <strong>Engineer</strong> Technical specifi cations p. 20<br />
Bowstring bridge of Bamberg, Ingenieursbureau Stendess N.V. (BE)
How far dare <strong>you</strong> go?<br />
Structural engineers from all corners of the world face similar problems. On the one hand, they<br />
have <strong>to</strong> deal with audacious plans of architects; on the other, they have <strong>to</strong> tackle effectively the<br />
everyday tasks of engineering practice.<br />
<strong>Scia</strong> <strong>Engineer</strong> meets both of these challenges and provides structural engineers and designers<br />
with a comprehensive and robust <strong>to</strong>ol for the modelling, analysis, design and drawing of steel,<br />
concrete, timber, aluminium and composite structures.<br />
Analysis - Checking - Optimisation<br />
<strong>Scia</strong> <strong>Engineer</strong> performs static, dynamic, stability, nonlinear and other special types of analysis. The<br />
results are directly used for design and checks according <strong>to</strong> appropriate technical building standards.<br />
<strong>Scia</strong> <strong>Engineer</strong> employs the displacement-based fi nite element method, but it does not work with fi nite<br />
elements directly. Instead, it exploits structural elements for which the fi nite element mesh is generated<br />
“behind the scenes”.<br />
Calculation results are directly used for design and code checking. Structural engineers can perform<br />
basic checks as well as advanced checks for specifi c situations (e.g. fi re resistance) and structures<br />
(e.g. bridges, prefabricated elements). The integrated checks are available for numerous national and<br />
international codes such as IBC, BS and the Eurocodes with National Annexes.<br />
The integrated optimisation <strong>to</strong>ols then help produce safe, economical and environmentally friendly<br />
designs.<br />
Structural BIM<br />
<strong>Scia</strong> <strong>Engineer</strong> is well-<strong>know</strong>n for its outstanding modelling capabilities and represents a compact<br />
structural BIM solution whose True Analysis feature makes it possible <strong>to</strong> handle two models in one<br />
project.<br />
• The structural model describes in detail the shape of individual elements, their position and possible<br />
local adaptations (cut-outs, etc.)<br />
• The analysis model contains all the information required for calculations and design.<br />
<strong>Scia</strong> <strong>Engineer</strong> with its openBIM support smoothly exchanges data with a wide range of CAD/CAE<br />
programs through the certifi ed IFC 2x3 interface (Archicad, Vec<strong>to</strong>rworks) and imports and exports data<br />
from and <strong>to</strong> the generally used formats like SDNF, DWG, DXF and VRML. In addition, it has direct links<br />
with <strong>All</strong>plan, Revit Structure, Tekla Structures and Etabs. The software has an open interface, which<br />
allows for the creation of cus<strong>to</strong>mized applications for specifi c segments: pipe modelling, scaffolding,<br />
pre-engineered buildings, etc.<br />
<strong>All</strong> kinds of structures in various sec<strong>to</strong>rs<br />
• Buildings: apartments, high rise buildings,<br />
housing, offi ces, roof systems, curtain walls,<br />
glass structures, winter gardens…<br />
• Infrastructure: bridges, train stations,<br />
airports, car parks, stadiums, theatres…<br />
• Industrial buildings: portal frames, s<strong>to</strong>rage<br />
buildings, maintenance workshops…<br />
• Mechanical industry: pressure vessels,<br />
pipelines, load bearing structures…<br />
• Environmental: water treatment and soil<br />
purifi cation plants, containment vessels,<br />
tanks…<br />
• Harbour construction: quays, lock doors,<br />
shutters…<br />
• Prefab concrete structures: plate decks,<br />
slabs, walls, girders and columns...<br />
• Specials: transport installations, plants,<br />
cranes, masts, <strong>to</strong>wers, scaffolds, stairs and<br />
other structural parts.<br />
• Soil-structure interaction, underground<br />
structures: tunnels, excavations, metros...<br />
Adnoc HQ Tower, BESIX (UAE)<br />
3
4<br />
Innovation & Quality<br />
Cutting edge interface - Fastest calculation engine - Unique technologies<br />
<strong>Scia</strong> <strong>Engineer</strong> is a reliable partner for everyday use in engineering practice. It is based on timeproven<br />
principles of CAE systems such as a robust fi nite element engine and intuitive graphical<br />
user interface. Nevertheless, it moves them <strong>to</strong> a higher level thanks <strong>to</strong> the application of the<br />
latest technologies and series of unique concepts and features.<br />
• True Analysis: two models integrated in one<br />
project: the structural model and analysis model<br />
- the engineer is mastering his analysis model,<br />
while keeping integrity with the architects and<br />
detailers.<br />
• Member Recognizer: au<strong>to</strong>matic conversion of<br />
general structural shapes <strong>to</strong> analysis elements<br />
• Parametric Modelling: fast solution for repetitive<br />
analysis; user-defi ned libraries of components<br />
• Direct modelling with structural elements such<br />
as beams, walls, shells, etc. Fast fi nite element<br />
engine works “behind the scenes”<br />
• Au<strong>to</strong>Design following building codes for steel,<br />
concrete, composite, aluminium…<br />
• Template Analysis: rapid and easy reuse of<br />
user-generated parametric models for the<br />
creation of new designs<br />
• User-defi ned attributes (information)<br />
for structural entities (e.g. cost, surface<br />
treatment...)<br />
• Au<strong>to</strong>mated General Arrangement Drawings<br />
directly linked <strong>to</strong> the 3D model<br />
• MS Excel link allowing for external checks with<br />
results displayed directly in <strong>Scia</strong> <strong>Engineer</strong><br />
• Open program interface for linking of userdefi<br />
ned or tailored modules<br />
• Support of 64 bit computers and cloud<br />
computing - fi le hosting service including<br />
au<strong>to</strong>matic synchronisation with local data<br />
• Continuous development and cus<strong>to</strong>mer support<br />
provided by an ISO 9001 / 2001 certifi ed<br />
company<br />
• Detailed reports <strong>about</strong> the performed<br />
calculation and executed code checks<br />
• Au<strong>to</strong>mated tests countinuously verify the<br />
stability and correctness of the program<br />
Three optimisation levels<br />
Au<strong>to</strong>Design: optimisation of steel crosssections<br />
and optimisation of reinforcement in<br />
concrete members.<br />
Parametric Structural Optimisation:<br />
optimisation of the structure based on userdefi<br />
ned parameters. The user selects the<br />
“optimal” variant.<br />
Multi-Object Optimisation Tool:<br />
global optimisation of the structure using<br />
a dedicated optimisation engine. This<br />
optimisation covers both local parameters such<br />
as cross-section size and global fac<strong>to</strong>rs such<br />
as the shape of the structure.<br />
Transport terminal, Movares (NL)<br />
True Analysis<br />
Most structural analysis and design software<br />
systems traditionally work with what is called<br />
an analysis model that consists of just<br />
enough information <strong>to</strong> perform the analysis.<br />
<strong>Scia</strong> <strong>Engineer</strong> is unique in that it allows the<br />
engineer <strong>to</strong> very quickly defi ne the relation<br />
between this analysis model and the real<br />
shape of the structure used in CAD systems<br />
(structural model).<br />
This structural model can even contain entities<br />
that are not included in the analysis model (e.g.<br />
banister, window panes, etc.).<br />
Bratislava airport terminal, VIN Consult s.r.o. (CZ)
BIM & Communication<br />
Integration of the full design process from concept <strong>to</strong> design and detailing<br />
Smooth connection of the worlds of architects and structural engineers is one of most crucial<br />
aspects in structural design. Deadlines are short, inves<strong>to</strong>rs push for minimisation of investments<br />
and, at the same time, demand more impressive constructions. Building Information Modelling<br />
(BIM), openBIM in particular, is the path <strong>to</strong> take <strong>to</strong> cope with all these challenges.<br />
Interoperability<br />
• Advanced collaboration: conceptual design<br />
alternatives are quickly shared with the project<br />
owner, architect, MEP engineer, fabrica<strong>to</strong>r,<br />
contrac<strong>to</strong>r…<br />
• openBIM through numerous data exchange<br />
formats<br />
• Effi cient change management thanks <strong>to</strong> the<br />
BIM engineering <strong>to</strong>olbox<br />
• <strong>Engineer</strong>s have full control over changes in the<br />
model made by architects<br />
• Both structural and analysis model interlinked in<br />
one project: smooth transition from drawings <strong>to</strong><br />
calculation and vice versa<br />
• Easy and fast detection of confl icts in structure<br />
and reinforcement<br />
Data exchange formats<br />
• Seamless data exchange via IFC, XML, DWG,<br />
DXF, VRML…<br />
• Round-Trip <strong>Engineer</strong>ing: sharing of the<br />
structural model with <strong>All</strong>plan, including<br />
geometry and reinforcement<br />
• Direct support of Revit Structure and Tekla<br />
Structures API’s, ETABS<br />
• Steel industry data exchange standards: SDNF,<br />
DSTV, Step Steel<br />
University campus - Trnava, HESCON s.r.o., (SK)<br />
5 apartments, Adams Bouwadviesbureau bv (NL)<br />
architectural model<br />
structural model<br />
analysis model<br />
openBIM<br />
<strong>Scia</strong> <strong>Engineer</strong>, the fi rst CAE program with the<br />
IFC 2x3 certifi cation, fully supports openBIM,<br />
which means exchange of data between<br />
different applications through a versatile and<br />
open data fi le.<br />
Using the openBIM approach a structural<br />
engineer can easily control the process of data<br />
fl ow without affecting the working habits of<br />
others. The only thing the other parties have <strong>to</strong><br />
do is run the import from or export <strong>to</strong> IFC or any<br />
other standard exchange format.<br />
Structure2Analysis<br />
The powerful Structure2Analysis algorithm<br />
transforms a typical CAD-model (with<br />
improper alignment of building parts) <strong>to</strong> a<br />
correct model for analysis. Presence of this<br />
functionality in the structural analysis software<br />
(CAE) ensures that it is the engineer who is the<br />
master of his model.<br />
Structure2Analysis<br />
5
6<br />
Analysis & Design<br />
Advanced analysis and design functionalities<br />
Fast and accurate calculation and code compliant design go hand in hand in the structural<br />
design process. Moreover, both these steps become interlinked due <strong>to</strong> the calls for optimal and<br />
most economical solutions. <strong>Scia</strong> <strong>Engineer</strong> smoothly connects the calculation phase with the<br />
design and checking according <strong>to</strong> technical standards. Its optimisation <strong>to</strong>ols then meet the last<br />
of the above mentioned requirements.<br />
Analysis<br />
• Analysis of all types of structures from the<br />
simplest <strong>to</strong> the most complex constructions<br />
made of concrete, steel, aluminium, plastic,<br />
timber or mixed materials<br />
• Code compliant: Eurocodes (with National<br />
Annexes), US and other international design<br />
codes<br />
• Simulation of various loads (wind, snow, soil,<br />
earthquake, water accumulation)<br />
• Calculation of natural frequencies and modes<br />
and analysis of response <strong>to</strong> harmonic, seismic<br />
and general dynamic load for projects where<br />
dynamics plays an important role<br />
• Effi cient design of cable-stayed and masonry<br />
structures with the help of dedicated non-linear<br />
calculations<br />
• Large deformations and stability analysis in the<br />
case of slender steel structures and shells<br />
• Construction stages analysis for simulation of<br />
the building process<br />
• Time Dependent Analysis for prestressed<br />
structures<br />
• Optimisation functions <strong>to</strong> fi nd the optimum<br />
design variant<br />
Construction stages analysis:<br />
Bridge over the Berounka River, Novák&Partner, s.r.o. (CZ)<br />
Stage 7/110<br />
Stage 18/110<br />
Stage 32/110<br />
Stage 110/110<br />
Design<br />
• Design integrated with detailing: steel<br />
connections with bolts, welds…; reinforcement<br />
with practical la<strong>you</strong>ts<br />
• Advanced design competence: fi re resistance,<br />
concrete cracking, plasticity<br />
• Dedicated <strong>know</strong>-how for specifi c structures<br />
integrated in the program: high rise buildings,<br />
prestressed slabs, precast concrete, posttensioned<br />
bridges, steel <strong>to</strong>wers, pipelines,<br />
scaffolds…<br />
• <strong>All</strong> calculated results, including design checks,<br />
visualized graphically and included in structured<br />
reports with all details<br />
Pile foundations<br />
Fire protection ceiling, Dipl.-Ing. S. Ryklin STATIK (DE)<br />
Sequential Analysis<br />
A sequential analysis can help experienced<br />
users <strong>to</strong> obtain results that are not available<br />
through a single analysis. In general, the second<br />
analysis starts where the fi rst one ends. In<br />
practice, a useful combination is for example a<br />
nonlinear static analysis followed by a natural<br />
vibration analysis. This results in eigenmodes<br />
and eigenvalues determined for a deformed<br />
structure with e.g. ties subjected <strong>to</strong> compression<br />
eliminated from the calculation.<br />
Au<strong>to</strong>Design<br />
<strong>Scia</strong> <strong>Engineer</strong> allows for an optimum design<br />
of steel and concrete structures. Advanced<br />
au<strong>to</strong>matic optimization is performed according<br />
<strong>to</strong> design code provisions and additional rules<br />
specifi ed by the user. Structural items that can<br />
be optimized include: hot-rolled and built-up<br />
steel profi les, steel connections, concrete<br />
reinforcement, etc...
Reports & Drawings<br />
Impressive presentation of models and results<br />
Finalising the project on time is critical. And the completed project must be presented <strong>to</strong> the<br />
owner for approval and <strong>to</strong> the construc<strong>to</strong>r who will execute the construction. In addition, some<br />
intermediate stages of the design <strong>need</strong> <strong>to</strong> be discussed. <strong>Scia</strong> <strong>Engineer</strong> therefore comes with a<br />
wide range of <strong>to</strong>ols for production of clear and comprehensive documents and reports and a set<br />
of intelligent <strong>to</strong>ols for the preparation of drawings.<br />
Reports<br />
• Professional calculation reports consisting of<br />
input data and computed results presented in<br />
tables and illustrations<br />
• Active Document with bi-directional link<br />
between the project model and calculation<br />
report<br />
• ChapterMaker technology enabling fast and<br />
cus<strong>to</strong>mized creation of sub-chapters for any<br />
collection of items like members, profi les, load<br />
cases, combinations, layers, etc…<br />
• Tailor-made composition of tables <strong>to</strong> suit<br />
particular <strong>need</strong>s of the cus<strong>to</strong>mer or project type<br />
• Defi nition of a company style <strong>to</strong> create a<br />
uniform la<strong>you</strong>t of all documentation<br />
• Predefi ned document templates make reporting<br />
as easy as possible<br />
• Export of reports <strong>to</strong> PDF (including 3D PDF),<br />
RTF, HTML formats<br />
Drawings<br />
• Picture gallery: s<strong>to</strong>red pictures are linked with<br />
the 3D model. Both geometry and results are<br />
updated on the user’s request<br />
• Au<strong>to</strong>mated generation of general arrangement<br />
drawings and connection drawings from the 3D<br />
model<br />
• Generated images can be edited and amended<br />
with texts and dimension lines<br />
• <strong>All</strong> drawings remain connected <strong>to</strong> the original<br />
model, which means they are au<strong>to</strong>matically<br />
regenerated if necessary<br />
• Drawings can be exported <strong>to</strong> DXF, DWG, BMP,<br />
WMF, 3D PDF and other formats<br />
Sections and general arrangement drawings<br />
Active Document<br />
Often as much as 30% of the work of the<br />
engineer is the preparation and updating of<br />
project-related documentation. With the “Active<br />
Document” the greatly saves that time, by:<br />
• Creating fully cus<strong>to</strong>mizable standard<br />
templates containing all desired information<br />
• Updating the current document(s) <strong>to</strong> refl ect<br />
the current state of the project<br />
• Reducing the report update time <strong>to</strong> just a few<br />
minutes after any changes in the project!<br />
Paperspace<br />
Au<strong>to</strong>mated<br />
General Arrangement Drawings<br />
Active document<br />
Hil<strong>to</strong>n hotel, Astron Buildings s.a. (LUX)<br />
The Au<strong>to</strong>mated General Arrangement Drawings<br />
functionality in <strong>Scia</strong> <strong>Engineer</strong> offers simple, fast<br />
and au<strong>to</strong>mated generation of drawings from the<br />
<strong>Scia</strong> <strong>Engineer</strong> model.<br />
In addition, it contains basic drawing <strong>to</strong>ols that<br />
allow for fi nal hand-tuning of the generated<br />
drawing. Also important is the option <strong>to</strong><br />
predefi ne a style of the generated drawing and<br />
produce all the drawings in a unifi ed companydefi<br />
ned style.<br />
7
8<br />
Overview <strong>Scia</strong> <strong>Engineer</strong> Editions<br />
Comparison chart<br />
Concept Professional Expert Structural<br />
Modeller<br />
Modeller, Productivity <strong>to</strong>olbox with active document, IFC, DWG, DXF, VRML x x x x<br />
BIM engineering <strong>to</strong>olbox, parametric modelling, general cross-section, <strong>All</strong>plan, Tekla, ETABS interface x x x<br />
Clash check detection - collision check x x<br />
Link <strong>to</strong> Revit Structures; Free-form modeller<br />
Load genera<strong>to</strong>rs<br />
x<br />
Load genera<strong>to</strong>r: wind, snow, plane load genera<strong>to</strong>r x x x<br />
3D wind load genera<strong>to</strong>r, Mobile load x x<br />
Advanced mobile loads, Train loads<br />
Analyser<br />
x<br />
Linear static analysis x x x<br />
Non-linear static analysis (tension only members, pressure only supports), Geometrical non-linearity x x x<br />
Advanced non-linear static analysis (springs and gaps for beams, pressure only slabs), Stability analysis, Dynamic<br />
analysis (eigenmodes, harmonic, seismic, general dynamic load)<br />
x x<br />
Advanced calculations: Soil interaction, Cables, Non-linear stability, Membranes, Sequential analysis, Friction springs x<br />
Linear and non-linear construction stages x<br />
Pre-stressed structures, Time Dependent Analysis<br />
Steel designer<br />
x<br />
Steel code check - incl. optimisation of cross-sections x x x<br />
Fire resistance check, Cold-formed sections check, Plastic analysis x x<br />
Steel connections modeller x x x<br />
Steel connections checks<br />
Concrete designer<br />
x x<br />
RC design and check, Punching shear check, Code dependent deformations x x x<br />
Input of practical reinforcement x x x x<br />
Fire resistance check for RC beams x x<br />
Pre- and post-tensioned members: design and check; Input of prestressing cables<br />
Detailer<br />
x<br />
Au<strong>to</strong>mated General Arrangement Drawings x x x<br />
Detailed connections drawings<br />
Foundations<br />
x x x<br />
Pad foundations x x<br />
Optional modules<br />
Material non-linear analysis for 1D concrete structures<br />
Global optimization<br />
Non uniform damping - frames<br />
Water accumulation<br />
Lateral Torsional Buckling (2nd order)<br />
Cellular beams design<br />
Aluminium design<br />
Timber design<br />
Composite steel-concrete columns design<br />
Composite steel-concrete beams design<br />
Voided slabs<br />
Hollow-core slabs<br />
Pile design<br />
Scaffolding checks<br />
High-voltage power masts<br />
For other additional options, please contact <strong>you</strong>r sales<br />
representative.<br />
Loads<br />
Boundary Conditions<br />
Analysis<br />
Results<br />
Code Check<br />
Optimisation<br />
Structural Edition<br />
Direct<br />
Modelling<br />
Au<strong>to</strong>mated GA Drawings<br />
Bill of Material<br />
Document<br />
Paperspace<br />
Import<br />
CAD/CAE<br />
Structural Model<br />
Structural2Analysis<br />
Analysis Model<br />
Clash Check
About <strong>Scia</strong> <strong>Engineer</strong> Editions<br />
Choose the one that suits <strong>you</strong> best...<br />
<strong>Scia</strong> <strong>Engineer</strong> is a versatile CAE system that provides users with very wide functionality. It<br />
stands <strong>to</strong> reason that not everyone <strong>need</strong>s everything. Therefore, <strong>Scia</strong> <strong>Engineer</strong> is offered in<br />
several Editions tailored <strong>to</strong> the <strong>need</strong>s of specifi c groups of users.<br />
Each Edition offers a set of features that are typical for the target group of users. The Concept,<br />
Professional and Expert Editions focus on analysis and design. The Structural Edition is a special Edition<br />
for engineers who specialise in modelling and interoperability. Moreover, any Edition can be extended by<br />
separate additional options.<br />
Concept Edition<br />
This fi rst Edition is aimed at engineers who are modelling, analysing and detailing common structures<br />
made of steel or concrete or another material. It is often the best choice for daily work.<br />
Professional Edition<br />
This second Edition is ideal for structural engineers who deal with more complex analysis and design<br />
tasks. Cooperation with colleagues from other professions involved in the construction process is<br />
smooth thanks <strong>to</strong> the BIM engineering <strong>to</strong>olbox. Calculation capabilities include e.g. stability, dynamics,<br />
earthquake, advanced types of non-linearities such as pressure-only walls. Code checks cover fi re<br />
resistance. It is also possible <strong>to</strong> model and check steel connections.<br />
Expert Edition<br />
The Expert Edition is a solution for experts who design the most challenging structures. It offers for<br />
example soil-structure interaction, analysis of membranes and cables, design of pre- and post-tensioned<br />
members, analysis of construction stages and time dependent analysis.<br />
Structural Edition<br />
The Structural Edition with its wide interoperability capabilities is developed specially for BIM modelling<br />
professionals and draftspersons who design engineering structures without performing the analysis.<br />
Worldwide usage<br />
• Software localised in<strong>to</strong> 12 languages<br />
• 12 integrated national and international<br />
building codes<br />
• Numerous materials:<br />
• Steel<br />
• Plain and reinforced concrete<br />
• Pre- and post-tensioned concrete<br />
• Composite steel-concrete<br />
• Aluminium<br />
• Masonry<br />
• Timber<br />
• Integrated libraries:<br />
• Code-related materials<br />
• Steel cross-sections of different<br />
manufacturers from Europe, UK, USA,<br />
Japan, etc.<br />
9
10<br />
Concept Edition<br />
Best choice for daily work<br />
The Concept Edition attracts engineers modelling and analysing common structures made of<br />
steel, concrete or another material.<br />
For daily work the Concept Edition of <strong>Scia</strong> <strong>Engineer</strong> is often the best choice. It is design software<br />
whose quality will support engineers in convincing construction owners and authorities.<br />
Modeller<br />
The modeller offers capabilities for input and effective editing of straight or curved beam members<br />
and plates, walls and shells. The geometry is s<strong>to</strong>red using the unique True Analysis technology<br />
that supports both the structural model (suitable for drawings) and the analytical model (required for<br />
calculations and code-checks).<br />
Communication with third-party software is made through common fi le formats such as IFC, DWG, DXF,<br />
VRML. Easy-<strong>to</strong>-make prin<strong>to</strong>uts with tables, pictures and Active document feature that au<strong>to</strong>matically<br />
regenerates the documentation after any modifi cation, clearly describe the defi ned model and present<br />
the obtained results.<br />
Loads<br />
Not only geometry, but also other data of the analytical model are input effectively. Boundary conditions,<br />
loads and other types of data that are necessary for the calculation are defi ned using intuitive functions.<br />
Au<strong>to</strong>matic genera<strong>to</strong>rs are available for more complex loading conditions, such as plane-load distributed<br />
<strong>to</strong> load-bearing beams or wind and snow load.<br />
Sea Front Restaurant, FAKTOR Civil <strong>Engineer</strong>ing (NL)<br />
Crema<strong>to</strong>rium, Bureau d’Etudes Lemaire sprl (BE)<br />
Modelling and Analysis<br />
• Straight or curved beam members<br />
• Flat or curved plates and shells<br />
• Modelling in 3D or 2D<br />
• Wind and snow genera<strong>to</strong>r<br />
• Area load transferred <strong>to</strong> beams<br />
• Static linear analysis<br />
• Geometrical non-linear analysis<br />
• Au<strong>to</strong>matic mesh genera<strong>to</strong>r
Analysis and design of steel and concrete structures<br />
Analysis<br />
The Concept Edition performs static linear calculations. In addition, some advanced types of analysis are<br />
also offered: tension-only members, pad foundations, geometrically non-linear analysis.<br />
Design<br />
The Concept Edition is a good partner for design and checking of the structure according <strong>to</strong> the latest<br />
codes. It works for steel and concrete.<br />
For steel structures, it offers functions for the effective design, checking and even optimisation of rolled<br />
and welded cross-sections. For concrete, the functionality covers the design of required reinforcement,<br />
input of practical reinforcement, au<strong>to</strong>matic design of rebars for beams and slabs, schemes of<br />
reinforcement, interaction diagrams, check of defl ections and cracks, punching shear on slabs.<br />
Extension of Procter & Gamble Plant, Atelier P.H.A. s.r.o. (CZ)<br />
Steel code check<br />
• Unity check, stresses<br />
• Stability checks: buckling, LTB…<br />
• Optimisation of cross-sections<br />
• Libraries of rolled, built-up, pair, etc. crosssections<br />
Concrete code check<br />
• Design of reinforcement for beams and<br />
columns or plates and walls<br />
• Practical reinforcement<br />
• Crack control<br />
• Punching shear check<br />
• Check of long-term defl ection with cracks<br />
and creep taken in<strong>to</strong> account<br />
Movable bascule bridge, Holandia b.v. (NL)<br />
11
12<br />
Professional Edition<br />
BIM engineering <strong>to</strong>olbox - Design of steel connections<br />
The Professional Edition is for engineers having higher demands in terms of analysis, design<br />
and BIM. It extends the modelling capabilities of the Concept Edition by, for example, a general<br />
cross-section with the shape defi ned by the user. Steel designers obtain a powerful <strong>to</strong>ol for<br />
the design of steel connections including the ability <strong>to</strong> generate drawings of connection parts.<br />
Calculation options include stability and dynamics including general dynamics and earthquake.<br />
Steel connections and drawings<br />
The Professional Edition includes the module for design and code-checking of steel connections with<br />
endplates, bolts, stiffeners and welds.<br />
A special wizard for the preparation of detailed drawings of the connections helps the engineer <strong>to</strong><br />
communicate better with draftsmen, manufacturers and inves<strong>to</strong>rs.<br />
Au<strong>to</strong>mated General Arrangement Drawings<br />
The Edition offers simple, fast and au<strong>to</strong>mated generation of drawings from the 3D model: Au<strong>to</strong>mated<br />
General Arrangement Drawings. Besides the au<strong>to</strong>matic generation of the drawings, this Edition contains<br />
suffi cient drawing <strong>to</strong>ols for fi nal hand-tuning of the generated drawings.<br />
Also important is the option <strong>to</strong> predefi ne a style (or several of them) of the generated drawing and thus<br />
produce all the drawings in a unifi ed company-defi ned style.<br />
Parametric input<br />
Parametric Modelling applicable <strong>to</strong> any part of the model is convenient for engineers who often work<br />
on similar types of structures because typical parts of structures or even whole buildings can be s<strong>to</strong>red<br />
as templates and re-used later with different dimensions, cross-sections, material grades, loads, etc.<br />
Parameters also allow for effective optimisation of the shape and dimensions.<br />
FietsAppel, Iv-Consult (NL)<br />
Federal state hospital, TOMS ZT GmbH (AU)<br />
Advanced analysis<br />
• Advanced non-linear analysis<br />
• Stability analysis<br />
• Natural frequencies and modes, harmonic<br />
and seismic load, general dynamics<br />
Steel connections<br />
• Frame rigid and pinned<br />
• Column footings<br />
• Bolted diagonals<br />
• Grid connections<br />
• Expert system library<br />
Drawings of steel structures<br />
• Steel overview drawings<br />
• Assembly drawing of connections<br />
• Foundation plan drawing<br />
Parametric modelling<br />
• Geometry, cross-sections<br />
• Loading, stiffness, etc.<br />
• Parametric templates
Dynamic and stability calculations<br />
BIM<br />
This Edition contains a BIM engineering <strong>to</strong>olbox, enabling the exchange of models with other software<br />
packages. It includes intelligent member recognition, powerful Structure2Analysis conversion,<br />
au<strong>to</strong>matic alignment and other functions.<br />
Round-Trip <strong>Engineer</strong>ing with <strong>All</strong>plan makes the exchange of geometry and reinforcement very<br />
comfortable and easy. The certifi ed IFC 2x3 interface opens the doors <strong>to</strong> a whole new dimension of<br />
communication. A special link module is available for the exchange of data with Tekla Structures.<br />
Effective teamwork is supported by a sophisticated update function that can take data from two<br />
sources (either two <strong>Scia</strong> <strong>Engineer</strong> projects or one <strong>Scia</strong> <strong>Engineer</strong> project and one structural model read<br />
from CAD software), compare them, highlight differences and merge them <strong>to</strong>gether.<br />
Advanced analysis<br />
This Edition allows for a whole set of advanced types of calculation. Stability analysis is applicable <strong>to</strong><br />
slender structures that may fail due <strong>to</strong> buckling.<br />
Advanced options in non-linear analysis allow for the calculation of 2D members that are capable<br />
of resisting only compression forces, for example brick walls. Non-linear springs and gaps between<br />
individual structural members can be taken in<strong>to</strong> account as well.<br />
For projects where dynamics plays an important role, this Edition offers the calculation of natural<br />
frequencies and modes and analysis of the response <strong>to</strong> harmonic, seismic and general dynamic load.<br />
<strong>Engineer</strong>s dealing with moving loads will welcome the ability <strong>to</strong> take them in<strong>to</strong> account thanks <strong>to</strong> the<br />
infl uence lines analysis.<br />
Design<br />
The design of steel structures includes fi re resistance checks, plastic analysis and cold formed<br />
sections.<br />
The fi re resistance checks are also available for concrete structures.<br />
Screening unit for elements in s<strong>to</strong>ck, PRECI (FR)<br />
<strong>Scia</strong> <strong>Engineer</strong><br />
Round-Trip <strong>Engineer</strong>ing with <strong>All</strong>plan<br />
<strong>All</strong>plan <strong>Engineer</strong>ing<br />
13
14<br />
Expert Edition<br />
Sequential analysis - Soil-structure interaction<br />
The Expert Edition extends the Professional Edition and addresses the most demanding users. It<br />
comes with highly advanced calculation modules for slender and suspended structures as well<br />
as for structures sensitive <strong>to</strong> the construction process.<br />
This Edition provides design <strong>to</strong>ols for precast and bridge industries.<br />
Modelling - clash detection<br />
The modelling capabilities are extended by intelligent detection of confl icts between structural entities.<br />
Both the geometric entities (beams, slabs) and reinforcement bars are tested for possible collisions.<br />
Loads<br />
Advanced functions for input of multiple mobile loads and train loads suit engineers who must take in<strong>to</strong><br />
account the loads due <strong>to</strong> traffi c.<br />
Analysis<br />
The Expert Edition is capable of performing such advanced types of calculation as soil-structure<br />
interaction, analysis of membranes and cables, nonlinear stability, friction springs and sequential<br />
analysis.<br />
Design<br />
Modern concrete structures can achieve considerable economies by using precast prestressed units or a<br />
combination of hybrid systems of precast and cast in place concrete.<br />
The Expert Edition enables the engineers <strong>to</strong> design and check prestressed structures, analyse and<br />
check prestressed concrete beams, columns and concrete slabs.<br />
For pre-tensioned structures the Edition enables the user <strong>to</strong> defi ne the position of strands in the element,<br />
properties of the stressing bed and au<strong>to</strong>matically determine the transmission lengths, even if some<br />
strands are discontinuous e.g. due <strong>to</strong> openings in the element.<br />
In pre- and post-tensioned structures, the Edition calculates both the short-term and long-term losses<br />
and displays the primary and secondary effects of prestressing, which helps the user <strong>to</strong> analyse the<br />
behaviour of the structure in detail.<br />
Congress centre, Skála a Vít s.r.o. (CZ)<br />
Poya bridge, GVH St-Blaise (CH)
Prestressed reinforced concrete - Construction stages<br />
Construction and operation stages<br />
Bridge and complex building designers will welcome linear and nonlinear construction stage analysis and<br />
time dependent analysis.<br />
The Edition represents an effi cient <strong>to</strong>ol for calculations of both prestressed and non-prestressed<br />
structures built in stages. Static models for the stages are generated au<strong>to</strong>matically considering<br />
successive assembling or casting, change of boundary conditions and rheological effects of concrete.<br />
The Edition allows for gradual application of load and prestressing and removal of temporary<br />
structural members. It is possible <strong>to</strong> model the complete his<strong>to</strong>ry of the fabrication of a precast<br />
element (prestressing, casting, s<strong>to</strong>rage, fi nal supports, assembling supports) and also the successive<br />
construction of multi-s<strong>to</strong>rey buildings.<br />
River house - Bratislava, Prodis plus s.r.o. (SK)<br />
Advanced analysis<br />
• Soil-structure interaction<br />
• Cables, membranes, friction springs<br />
• Non-linear stability<br />
• Sequential analysis<br />
Construction stages<br />
• Temporary supports / elements<br />
• Precast / cast-in-place segmental<br />
construction<br />
• Linear and non-linear construction stages<br />
Prestressing<br />
• Pre- and post-tensioning<br />
• Internal and external tendons<br />
• Short and long term losses<br />
• Au<strong>to</strong>matic transmission lengths<br />
• Code checks<br />
Bridge over the Berounka river, Novák&Partner, s.r.o. (CZ)<br />
15
16<br />
Structural Edition<br />
Edition for engineers and draftsmen<br />
The Structural Edition has been developed in particular for engineers and draftspersons who<br />
design engineering structures without performing the analysis or who prepare models for<br />
structural engineers (who eventually perform calculations and code design).<br />
This Edition focuses on three main areas: modelling, structural BIM and drawings.<br />
Modelling<br />
The program has been designed with the main focus laid on an interactive graphical CAD-style work <strong>to</strong><br />
enable the user <strong>to</strong> really “draw” the model of the structure on the computer screen. On the other hand, a<br />
detailed numerical input is also available.<br />
<strong>Engineer</strong>s who often work on similar types of structures will surely welcome “Parametric Modelling” that<br />
enables them <strong>to</strong> s<strong>to</strong>re typical parts of structures or even whole buildings as templates and re-use them<br />
later with different dimensions, cross-sections, material grades, etc.<br />
The Structural Edition allows for an effective modelling of various types of steel connections, including<br />
au<strong>to</strong>matically generated detailed dimensioned drawings for all connection parts.<br />
Specially for engineers dealing with reinforced structures the Edition offers functions for direct input of<br />
reinforcement in beams and slabs and an open library of predefi ned reinforcement templates.<br />
Interoperability - openBIM<br />
Successful, economical and fast realisation of a construction project requires an effective cooperation of<br />
all parties involved: architects, structural engineers, design professionals, facility managers.<br />
The Structural Edition represents a compact openBIM solution that makes it possible <strong>to</strong> handle structural<br />
and analysis models in one project. The Edition offers a vast number of import and export formats that<br />
facilitate exchange of data with both close colleagues and external partners.<br />
The sophisticated update function moves the ordinary import/export capabilities <strong>to</strong> a new dimension with<br />
its capability <strong>to</strong> merge <strong>to</strong>gether analytical models from two separate projects or from revisions of the<br />
same project.<br />
Facelift Umicore, Ney & Partners (DE)<br />
Interoperability - openBIM<br />
• Modelling in <strong>Scia</strong> <strong>Engineer</strong><br />
• Import of the model<br />
• Merging of two models (teamwork)<br />
• Alignment of entities<br />
• Export of the model<br />
• Generation of drawings<br />
• Export of drawings<br />
General arrangement drawings<br />
Modelling of steel details<br />
Reinforcement in beam
Structural BIM with Au<strong>to</strong>mated General Arrangement Drawings<br />
Drawings<br />
<strong>Scia</strong> <strong>Engineer</strong> Structural Edition offers specialised <strong>to</strong>ols for the fast and easy preparation of Au<strong>to</strong>mated<br />
General Arrangement Drawings. Besides the au<strong>to</strong>matic generation of drawings, it is also possible <strong>to</strong><br />
make manually the fi nal <strong>to</strong>uches in the generated drawings.<br />
It is common practice that some details in the model must be changed at the very end of the design<br />
phase when the drawings have already been made. The drawings generated by the program can then<br />
be very simply updated as they keep complete references <strong>to</strong> the 3D model.<br />
The Au<strong>to</strong>mated General Arrangement Drawings contain a set of predefi ned libraries for labels,<br />
dimensions and hatchings - called collectively “drawing rules”. The drawing rules also provide au<strong>to</strong>matic<br />
labelling of structural entities, thus reducing the manual labour. The users can use the included drawing<br />
rules or let themselves be inspired by them and set up their own company standard.<br />
Offi ce and Designpark, Ingenieursbureau Stendess N.V. (BE)<br />
Import / Export formats<br />
• <strong>All</strong>plan<br />
• IFC 2x3 (Archicad, Vec<strong>to</strong>rworks)<br />
• Revit Structure<br />
• Tekla Structures<br />
• Etabs<br />
• SDNF<br />
• DWG, DXF, VRML<br />
• StepSteel<br />
• XML<br />
• Augmented Reality software<br />
Stadium of the Alps, Etudes et Techniques Internationales (FR)<br />
17
18<br />
Technical specifi cations<br />
Wide range of functionalities for all types of application<br />
General - <strong>Scia</strong> <strong>Engineer</strong> user environment<br />
• Object-oriented: with a simple right-click of the<br />
mouse but<strong>to</strong>n <strong>you</strong> can modify, delete, copy…<br />
everything, everywhere<br />
• Well-structured property dialogues are used for<br />
fast viewing and editing of all object properties<br />
• Parametric Modelling: geometry and loads<br />
• Templates and user defi ned models: individual<br />
genera<strong>to</strong>rs<br />
• Au<strong>to</strong>design of steel profi les and concrete<br />
reinforcement according <strong>to</strong> different codes<br />
• Several languages <strong>to</strong> be selected for the<br />
user interface and reporting: English, Dutch,<br />
German, French, Czech, Slovak, Portuguese,<br />
Greek, Spanish, Romanian, Polish, Russian<br />
Modeller - Input of <strong>you</strong>r structure<br />
• Beams can be straight, curved, with haunches,<br />
with holes or completely arbitrary<br />
• Flat or curved surfaces of constant or variable<br />
thickness can have intersections with cut-outs,<br />
holes, sub-regions of different thickness or ribs<br />
• The calculation model is 2D and 3D with a<br />
perfect integration of beams and surfaces<br />
• A wide range of cross-sections is available<br />
in the standard profi le library. It includes<br />
standard steel cross-sections (HEA, IPE, L,<br />
RHS, CHS, C, T…), concrete cross-sections,<br />
welded sections, thin-walled sections, pairs of<br />
sections, built-up sections, composite sections,<br />
aluminium sections, bridge sections…<br />
• Load genera<strong>to</strong>rs: water and snow accumulation,<br />
wind, soil loads, etc.<br />
• Round-Trip <strong>Engineer</strong>ing with <strong>All</strong>plan: two-way<br />
communication of geometry and reinforcement<br />
data between the engineer and draftsman<br />
• Import and export of the model using DXF,<br />
DWG, VRML, PSS, IFC, SDNF, DSTV, XML,<br />
PDF 3D. Links are available for <strong>All</strong>plan,<br />
ArchiCAD (Structural Work Link), Vec<strong>to</strong>rworks,<br />
Tekla Structures, Revit Structure, Etabs, etc.<br />
Calculation<br />
• A wide variety of calculation types including<br />
linear, non-linear, prestressing, dynamics and<br />
global buckling analysis<br />
• Linear analysis (1st order)<br />
• Non-linear analysis<br />
• 2nd order with initial deformation and curvature<br />
of the structure, large displacements<br />
• Beams with pressure-only, tension-only, limited<br />
pressure or tension behaviour<br />
• Gap elements<br />
• Non-linear springs in hinges and supports (soil)<br />
• Cables<br />
• Dynamic analysis<br />
• Natural modes and frequencies<br />
• Harmonic loads<br />
• Seismic loads (modal superposition)<br />
• Non-uniform damping<br />
• Time-his<strong>to</strong>ry analysis<br />
• Soil-structure interaction<br />
• Global structure stability (structural buckling:<br />
linear and non-linear)<br />
• Mobile and convoy loads<br />
• Membrane elements (tents)<br />
• Pressure only shell elements (masonry walls,<br />
non-reinforced concrete walls)<br />
• Code dependant concrete defl ections (creep<br />
and cracking)<br />
• Material non-linear analysis for concrete<br />
(redistribution of internal forces)<br />
• Torsional buckling (warping)<br />
• Time dependant analysis for (prestressed)<br />
concrete structures including creep, stress<br />
his<strong>to</strong>ry, shrinkage, ageing, long-term losses,<br />
relaxation and stress redistribution<br />
• Construction stages (linear and non-linear)<br />
• Sequential analysis: results from one analysis<br />
are used as the initial state for a new analysis<br />
Results<br />
• <strong>All</strong> standard results in beams and slabs:<br />
deformations, internal forces, supports<br />
reactions, connections forces, internal stresses,<br />
contact stresses, foundation load table…<br />
• Results are viewed generally for the whole<br />
structure or detailed for a selection of elements<br />
• The graphical representation of results is<br />
fl exible and the user chooses between different<br />
possibilities<br />
Output - Document<br />
• The user defi nes the la<strong>you</strong>t of the document:<br />
• Tables <strong>to</strong> be printed<br />
• The content and la<strong>you</strong>t of each table<br />
• ChapterMaker, fast creation of pictures and<br />
tables for a set of items<br />
• Cus<strong>to</strong>mizable front page, headers and<br />
footers<br />
• The order: by load case, by element…<br />
• Picture gallery for graphical views<br />
• The document is dynamic: the tables with<br />
results are updated au<strong>to</strong>matically when the<br />
input data are changed and the structure is<br />
recalculated<br />
• A well-structured output is obtained using the<br />
au<strong>to</strong>matic paragraph numbering<br />
• The user-defi ned la<strong>you</strong>ts are s<strong>to</strong>red as a<br />
template so that they can be reused for other<br />
projects<br />
• Active Document: the user may change the<br />
project input data directly in the document.<br />
• The document is exported <strong>to</strong> HTML, ASCII,<br />
RTF, PDF, PDF 3D<br />
Aupark shopping centre, VHS-SK-PROJEKT, s.r.o. (SK) Radar post, Ingenieursbureau Oranjewoud B.V. (NL)
Steel, concrete, aluminium, composite, timber design<br />
Steel Designer<br />
• Steel code checks according <strong>to</strong> a large<br />
number of codes: EN 1993, AISC 2005,<br />
NEN 6770/6771, DIN 18800, CSN 73-1401,<br />
STN 73-1401.98, Önorm 4300, CM 66, SIA 263,<br />
BS 2000, IS 800…<br />
• The steel code checks include design and<br />
optimization of cross-sections, section checks,<br />
buckling and stability design, lateral <strong>to</strong>rsional<br />
buckling (including 2nd order - LTB II)<br />
• Au<strong>to</strong>matic determination of buckling lengths<br />
with manual adaptations or input by the user<br />
• Various analysis methods available: 2nd order<br />
analysis (p-delta effects, bow imperfections),<br />
non-linear analysis (hinges, supports, windbracings,<br />
members), seismic analysis (EN1998)<br />
and global stability analysis<br />
• Fire resistance checks according <strong>to</strong> the latest<br />
EN, NEN and SIA<br />
• Design of cellular beams (in cooperation with<br />
ArcelorMittal) according <strong>to</strong> ENV 1993 and BS<br />
• Cold formed sections design according <strong>to</strong><br />
EC-EN 1993-1-3 and AISI NAS 2007<br />
• Connection design according <strong>to</strong> the latest EN,<br />
BS and DIN with bolted frame connections,<br />
welded frame connections, pinned frame<br />
connections, bolted diagonals and pinned grid<br />
connections<br />
• Connection design with Parametric Modelling<br />
• Expert system for optimal selection of a<br />
connection from an integrated library<br />
• The design of connections with a large variety<br />
of shapes and with a large range of stiffeners,<br />
additional haunches…<br />
• MS Excel check - possibility <strong>to</strong> display in<br />
<strong>Scia</strong> <strong>Engineer</strong> the results of checks performed<br />
in MS Excel<br />
Project KARGO, Iv-Infra b.v. (NL)<br />
Timber Designer<br />
• Timber design according <strong>to</strong> ENV 1995<br />
• The design of timber includes the design and<br />
optimization of cross-sections and check of<br />
creep deformations<br />
Aluminium Designer<br />
• Aluminium design according <strong>to</strong> EN 1999<br />
• The design of aluminium includes (bow)<br />
imperfections, transverse welds, HAZ data<br />
as well as the <strong>to</strong>ols available in steel design<br />
modules (Au<strong>to</strong>Design)<br />
Concrete Designer<br />
• Concrete design of beams, columns and slabs<br />
according <strong>to</strong> a large number of codes: EN 1992,<br />
BAEL 91, DIN 1045, NEN 6720, Önorm B4700,<br />
CSN, BS 8110, SIA 262, ACI 318, IS 456…<br />
• Au<strong>to</strong>design of reinforcement in beams and<br />
columns<br />
• Crack proof control<br />
• Safe and economical design algorithm for<br />
bending and membrane forces in slabs,<br />
combined with an advanced algorithm for<br />
optimal steel reinforcement<br />
• Punching check in slabs<br />
• Prestressing and Time Dependent Analysis for<br />
EN 1992, DIN, CSN, ONORM and NEN code.<br />
• Fire resistance according <strong>to</strong> EN1992<br />
• MS Excel check - checks performed in MS<br />
Excel displayed in <strong>Scia</strong> <strong>Engineer</strong><br />
Concrete Precast Designer<br />
• Precast Beams and Columns according <strong>to</strong><br />
EN 1992-1-2 including fi re resistance check<br />
• Hollow core slab design according <strong>to</strong> EN 1168<br />
• Library of Beam Strand Patterns and<br />
Reinforcement Templates<br />
• Unique Template Analysis using <strong>Scia</strong> ODA (One<br />
Dialogue Applications)<br />
Composite Structures<br />
• Check of steel-concrete composite beams<br />
and columns in accordance with EN 1994 for<br />
buildings and BS 5950<br />
• The design of structures includes fi nal<br />
(composite) and construction (non-composite)<br />
stages and fi re resistance design<br />
Foundation Designer<br />
• Pad foundation design according <strong>to</strong> EN 1997-1:<br />
design and optimization <strong>to</strong>ol is available also<br />
in the Pad foundation stability check service as<br />
well as in the overall Au<strong>to</strong>Design<br />
• Pile design according <strong>to</strong> NEN<br />
Special Steel Designer Modules<br />
• Scaffolding design: Input of initial deformation,<br />
member and connection checks for scaffolding<br />
structures according <strong>to</strong> EN 12811-1<br />
• Power mast checks: special checks for high<br />
voltage power mast according <strong>to</strong><br />
EN 50381-3-15<br />
<strong>Scia</strong> Pipeline<br />
• Design of 3D pipelines for onshore and offshore<br />
applications<br />
Detailer<br />
• Au<strong>to</strong>matic generation of professional quality<br />
steel and concrete general arrangement<br />
drawings<br />
• Generation of anchorage and implantation plan<br />
• Different planes are selected and a picture is<br />
generated for each plane<br />
• User-defi nable la<strong>you</strong>t including all kinds of<br />
dimension lines<br />
• Possibility <strong>to</strong> add texts, lines, circles…<br />
• Final drawing is composed in the Paperspace<br />
mode and is printed or exported <strong>to</strong> DXF,<br />
DWG…<br />
Detail of a pedestrian bridge, Ing. Bureau G. Derveaux nv (BE)<br />
19
About Nemetschek <strong>Scia</strong><br />
Since the very fi rst time computing devices entered our lives, engineers have been dreaming <strong>about</strong><br />
an au<strong>to</strong>mated design of structures. The beginnings were humble but soon the dreams started <strong>to</strong> come<br />
true. The rapid development of hardware and software brought a revolution <strong>to</strong> the design process.<br />
Nemetschek <strong>Scia</strong> is proud <strong>to</strong> be one of the bearers of this revolution.<br />
Established in 1974, Nemetschek <strong>Scia</strong> has become one of the world’s leading developers of structural<br />
analysis, design and fabrication BIM supporting software and provides solutions for complete<br />
construction cycle for any kind of structure. Nowadays, Nemetschek <strong>Scia</strong> is a fully owned subsidiary<br />
of Nemetschek AG - a global leader in software that supports the Building Information Modelling (BIM)<br />
workfl ow.<br />
We are specializing in the development of software for advanced engineering calculations. Constructions<br />
that are built with the help of Nemetschek <strong>Scia</strong> software can be found all around the globe: the shopping<br />
malls <strong>you</strong> shop in, bridges <strong>you</strong> drive over, roller-coasters that shake <strong>you</strong> up, tunnels that bring <strong>you</strong> <strong>to</strong> the<br />
other side of the mountain, the buildings <strong>you</strong> live and work in and many others. Thanks <strong>to</strong> the help of our<br />
software these engineering masterpieces are not only safe, but also resistant, innovative and technically<br />
impressive.<br />
Nemetschek <strong>Scia</strong> in Figures<br />
• 120 highly educated employees in 15 international branches and agencies<br />
• More than 35 years of experience<br />
• Integrated building codes for 16 countries<br />
• Software available in 12 languages and distributed in more than 50 countries<br />
• More than 8 000 licenses sold <strong>to</strong> more than 5 000 cus<strong>to</strong>mers<br />
• In the <strong>to</strong>p 3 of worldwide companies in its specifi c market<br />
Product Segmentations<br />
Nemetschek <strong>Scia</strong>’s products target 4 business areas<br />
• Structural analysis and design software (CAE)<br />
• Software, services and projects for CAD, fabrication management and ERP for the construction<br />
industry<br />
• Software, services and projects for CAD of reinforced concrete structures and production logistics for<br />
the prefab concrete industry<br />
• Structural BIM solution<br />
This brochure will guide <strong>you</strong> through our solutions in the fi eld of Computer Aided <strong>Engineer</strong>ing (CAE).<br />
Information <strong>about</strong> our products for other areas can be found on our website www.nemetschek-scia.com.<br />
Nemetschek <strong>Scia</strong> nv - Industrieweg 1007 - B-3540 Herk-de-Stad (Belgium) - Tel.: +32 13 55 17 75 - Fax: +32 13 55 41 75 - info@nemetschek-scia.com<br />
Nemetschek <strong>Scia</strong> ME - Dubai Silicon Oasis HQ Building - P.O. Box 341041, Dubai (U.A.E.) - Tel.: +971 4 5015744 - Fax: +971 4 5015777 - uae@nemetschek-scia.com<br />
Nemetschek <strong>Scia</strong> North America - 7150 Riverwood Drive - Columbia, MD (USA) - Tel.: +1 410-290-5114 - Fax: +1 410-290-8050 - usa@nemetschek-scia.com<br />
For a complete list of all our international agencies and partners, please visit our website www.nemetschek-scia.com<br />
BR.0198.EN.0611



