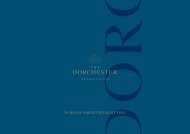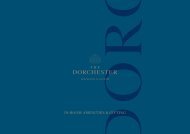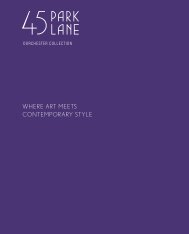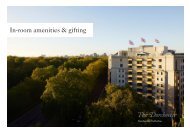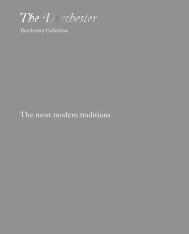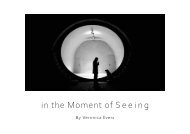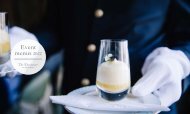Create successful ePaper yourself
Turn your PDF publications into a flip-book with our unique Google optimized e-Paper software.
The Dorchester has been creating<br />
memorable events since 1931.<br />
Let’s start planning yours.
01<br />
The Dorchester<br />
Experience<br />
As one of the world’s most iconic hotels, The Dorchester is a favourite of<br />
celebrities, world leaders, royalty <strong>and</strong> high society. We also have an excellent<br />
reputation for hosting the most elegant weddings <strong>and</strong> events – making us the<br />
place to be in London.<br />
Whether you picture a lavish gathering on a gr<strong>and</strong> scale or a more intimate party,<br />
The Dorchester is the perfect choice for a luxurious celebration to remember.<br />
We have five stunning event spaces to choose from <strong>and</strong> they are all licensed for<br />
weddings <strong>and</strong> civil partnerships.<br />
Our experienced team of event managers, florists <strong>and</strong> our expert<br />
chefs <strong>and</strong> sommeliers, will ensure your event is every bit as wonderful as you<br />
imagined it. We pride ourselves on being attentive yet unobtrusive, <strong>and</strong><br />
delivering flawless service throughout your event.<br />
From gourmet dining <strong>and</strong> entertainment, to photographers to capture your<br />
precious memories, we can assist with all aspects of your special event, leaving<br />
you free to relax <strong>and</strong> enjoy the occasion.
The Ballroom
02<br />
A room for<br />
every occasion<br />
The Ballroom<br />
The Dorchester’s spectacular Art Deco ballroom encapsulates the<br />
opulence of Oliver Ford’s original 1930s design. With its own private<br />
Park Lane entrance, leading through the Crush Hall <strong>and</strong> Gold Room,<br />
the space is internationally recognised for its impeccable elegance.<br />
Magnificent crystal ch<strong>and</strong>eliers enhance the play of light across<br />
antique mirror wall-panelling. Tall pillars, made from a striking blue<br />
semi-precious stone, lend a touch of colour, enhanced by custom-made<br />
Venetian drapery <strong>and</strong> a h<strong>and</strong>made champagne-toned carpet.
Gold Room leading to The Ballroom
Holford Room<br />
The Holford Room has a warm <strong>and</strong> relaxed atmosphere, courtesy<br />
of the oak panelled walls of the original 1939 design. It’s an ideal<br />
place for your guests to gather for drinks <strong>and</strong> canapés, before<br />
moving into the adjoining Orchid Room for lunch or dinner.
Orchid Room<br />
The light <strong>and</strong> airy Orchid Room sparkles with ch<strong>and</strong>eliers <strong>and</strong> mirrors,<br />
complemented by a beautiful white <strong>and</strong> china blue colour scheme,<br />
decorated with intricate cornices lending a gr<strong>and</strong> 18th century style.<br />
This versatile room connects to both the Holford Room <strong>and</strong> The Ballroom.
Orchid Room
At The Dorchester, we promise<br />
your wedding will be as unique as you are.
Crystal Suite<br />
The contemporary styled Crystal Suite features golden-hued silk walls<br />
<strong>and</strong> exquisite lighting, with unrivalled views over Hyde Park. Its private<br />
entrance leads guests from The Promenade via a sweeping staircase<br />
<strong>and</strong> dramatic ch<strong>and</strong>elier, past an impressive silver glass encrusted piano,<br />
previously owned by Liberace. This luxurious event space has large<br />
windows, giving plenty of natural daylight. It features an equally elegant<br />
anteroom, which is popular for drinks receptions, <strong>and</strong> can be hired with<br />
the Opal Room on the lower ground if further space is desired.
Park Suite<br />
Offering the perfect mix of privacy with glorious views over<br />
Hyde Park, The Park Suite comprises two adjoining rooms just off<br />
The Promenade. This elegant venue is perfect for smaller parties<br />
<strong>and</strong> is where Prince Phillip famously held his stag party back in 1947.
The Penthouse <strong>and</strong> Pavilion<br />
Located on the eighth floor, The Penthouse <strong>and</strong> Pavilion is<br />
a theatrical setting for events, designed in 1953 by celebrated<br />
theatre set designer Oliver Messel. Inspired by Sleeping<br />
Beauty, Messel created a virtual wonderl<strong>and</strong> featuring an ornate<br />
mirrored forest; birds perched on twigs act as door h<strong>and</strong>les <strong>and</strong><br />
the light fixtures resemble gilded Edwardian bird cages.<br />
The Penthouse benefits from plenty of natural daylight<br />
thanks to the floor-to-ceiling French windows, which open<br />
onto a spacious garden terrace with a fountain of frolicking<br />
cherubs <strong>and</strong> impressive panoramic views over London.<br />
In The Pavilion, Messel depicted scenes from Mozart’s<br />
The Magic Flute in paintings on the doors, <strong>and</strong> the green<br />
walls feature large mirrors framed with intricate gold leaves.<br />
The Pavilion
The Penthouse
Chef’s Table<br />
Without doubt one of the most exciting dining rooms in London,<br />
this is the original ‘chef’s table’, located within the hotel’s master<br />
kitchens, offering bespoke private dining for up to 12 guests.<br />
Situated behind a cutting-edge liquid crystal glass wall, the Chef’s<br />
Table strikes the perfect balance between a hidden enclave <strong>and</strong><br />
the chance to witness the buzz of our famous kitchen. Luxurious<br />
interiors of scarlet leather, walnut <strong>and</strong> steel, highlighted by a Baccarat<br />
crystal ch<strong>and</strong>elier <strong>and</strong> elegant glassware, set the tone for a variety<br />
of occasions from family celebrations to corporate entertaining.<br />
Chef’s Table
Everywhere you look at The Dorchester,<br />
there’s always something beautiful to discover.
03<br />
Dine<br />
in style<br />
Our executive chef Mario Perera <strong>and</strong> his experienced team will be delighted to offer<br />
you <strong>and</strong> your guests a real feast for the senses. From bespoke six-course tasting<br />
menus to à la carte dining for up to 500 guests, their exciting culinary creations are<br />
designed to impress. Skilled sommeliers can pair your menu with a range of fine<br />
wines, <strong>and</strong> our bartenders are experts at creating both classic <strong>and</strong> innovative cocktails.
04<br />
Florist at<br />
The Dorchester<br />
Led by designer florist Philip Hammond, whose creative displays have earned him<br />
an outst<strong>and</strong>ing reputation, our in-house floristry team offers a friendly, professional<br />
service. They can create stylish arrangements for any occasion, from beautiful<br />
weddings with bespoke bouquets to brightening up a boardroom meeting.<br />
This is the same floristry team responsible for designing <strong>and</strong> creating all of our<br />
magnificent floral arrangements seen throughout the hotel. Simply share your<br />
ideas <strong>and</strong> colour scheme <strong>and</strong> they will create the perfect backdrop to your event.
Park Suite Bedroom
05<br />
Stay in the heart<br />
of Mayfair<br />
Our light <strong>and</strong> airy rooms <strong>and</strong> suites are a fusion of contemporary comfort <strong>and</strong><br />
the timeless glamour <strong>and</strong> heritage you would expect of a world-class hotel.<br />
Luxurious suites range in style <strong>and</strong> size from the Deanery <strong>and</strong> Stanhope Suites,<br />
to the generous Dorchester Suites <strong>and</strong> our famous Roof Suites. The majority of<br />
the rooms <strong>and</strong> suites feature outst<strong>and</strong>ing views of Hyde Park, <strong>and</strong> the spacious<br />
marble bathrooms throughout the hotel are said to have the deepest baths in London.
The Dorchester Spa
06<br />
Relax<br />
<strong>and</strong> unwind<br />
The Dorchester Spa exudes 1930s Art Deco glamour, inspired by the iconic<br />
British style of The Dorchester. Experience the ultimate in relaxation as you<br />
forget the outside world for a while, in favour of some indulgent me-time.<br />
Luxurious signature spa treatments are offered by leading beauty br<strong>and</strong>s including<br />
Aromatherapy Associates, Kerstin Florian, La Prairie, Valmont <strong>and</strong> Carol Joy London.<br />
Along with nine spacious treatment rooms, the spa features a manicure-pedicure<br />
suite <strong>and</strong> Carol Joy London Hairdressing Salon. It’s the perfect place for pre- <strong>and</strong><br />
post-party pampering. Take time out in the calming Relaxation Room or visit<br />
The Spatisserie, where you can treat yourself to an indulgent afternoon tea <strong>and</strong><br />
a celebratory glass of champagne.
Table Lumière, Alain Ducasse at The Dorchester
07<br />
Exclusive<br />
venue hire<br />
In addition to our varied selection of event spaces, you can also exclusively hire<br />
some of our award-winning restaurant <strong>and</strong> bar areas. Each of these possesses its<br />
own style <strong>and</strong> ambience <strong>and</strong> can be individually decorated to suit your occasion.<br />
Bespoke dining options are available throughout, with chefs from our three<br />
restaurants able to create menus tailored to your specifications.<br />
As an alternative to exclusive hire, private dining areas are available at The Grill,<br />
China Tang <strong>and</strong> the Michelin-starred Alain Ducasse, or at the Media Room at<br />
45 Park Lane, just a few steps away from The Dorchester.
The Bar at The Dorchester<br />
For decades, The Bar at The Dorchester has been the ultimate<br />
destination for cocktails in London. Overseen by legendary bar manager<br />
Giuliano Mor<strong>and</strong>in <strong>and</strong> his award-winning team, the bar features a<br />
glamorous interior <strong>and</strong> is available for exclusive hire for up to 80 guests.<br />
The Spatisserie<br />
The Spatisserie is an opulent but intimate space situated within<br />
The Dorchester Spa. This relaxed venue is particularly popular with<br />
swan <strong>and</strong> baby shower parties. The menu specialises in delicious light<br />
lunches <strong>and</strong> luxury afternoon teas, accompanied by champagne <strong>and</strong> spa<br />
cocktails – all reflecting that “a little of what you love is good for you.”<br />
Exclusive hire for up to 30 guests.
Alain Ducasse at The Dorchester<br />
Awarded three Michelin stars, Alain Ducasse at The Dorchester offers<br />
contemporary French cuisine in modern <strong>and</strong> elegant surroundings.<br />
The restaurant director <strong>and</strong> executive chef ensure all events here are<br />
exceptional, whether you hire the entire restaurant for up to 82 guests<br />
or one of the smaller private dining areas.<br />
The Grill at The Dorchester<br />
As head chef <strong>and</strong> Alain Ducasse’s protégé, Guillaume Katola is building<br />
on the rich heritage of The Grill at The Dorchester, which dates back to 1931.<br />
Today the restaurant features a striking Murano glass ch<strong>and</strong>elier <strong>and</strong> pivoting<br />
wall panels, for a separate ambiance from day to night. Elegant parties can<br />
be catered here for up to 100 guests.
Room combinations<br />
Many of our event spaces have adjoining rooms<br />
which can be used for larger events, perfect for<br />
champagne receptions. Our event managers<br />
will be more than happy to advise you on the<br />
most suitable arrangement for your event.<br />
ACCESS TO UNDERGROUND GARAGE<br />
GROUND FLOOR<br />
VEHICULAR ACCESS<br />
DELIVERY ENTRANCE<br />
DEANERY STREET<br />
ING ROOM<br />
LIBRARY<br />
ORCHID<br />
ROOM<br />
ORANGERY<br />
HOLFORD<br />
ROOM<br />
THE BALLROOM<br />
ACCESSIBLE ENTRANCE<br />
SILVER<br />
ROOM<br />
GOLD<br />
ROOM<br />
THE GRILL<br />
CRUSH<br />
HALL<br />
THE PROMENADE<br />
LOBBY<br />
FRONT<br />
DESK<br />
MAIN HOTEL<br />
ENTRANCE<br />
OPAL<br />
ROOM<br />
CRYSTAL<br />
LOBBY<br />
CHINA<br />
TANG<br />
ALAIN DUCASSE<br />
SHOP<br />
THE BAR<br />
CONCIERGE<br />
BAR ENTRANCE<br />
PARK<br />
LANE<br />
BALLROOM ENTRANCE<br />
CHINA TANG<br />
ENTRANCE<br />
VIEWS OF HYDE PARK<br />
VIEWS OF HYDE PARK<br />
PARK LANE
SS TO UNDERGROUND GARAGE<br />
ACCESS<br />
ESS TO UNDERGROUND GARAGE<br />
DELIVERY ENTRANCE<br />
COCKTAIL<br />
BAR<br />
RESTROOMS<br />
Access to<br />
CRYSTAL<br />
ROOM<br />
LIFT<br />
CRYSTAL<br />
ANTEROOM<br />
GROUND FLOOR<br />
THE DORCHESTER SPA<br />
RECEPTION<br />
Access to hotel lobby<br />
via lifts <strong>and</strong> staircase<br />
VEHICULAR ACCESS<br />
DEANERY STREET<br />
RECEPTION<br />
MAIN DINING ROOM<br />
Access to hotel lobby<br />
via lifts <strong>and</strong> staircase<br />
RESTROOMS<br />
LIFT<br />
ORCHID<br />
ROOM<br />
ORCHID<br />
ROOM<br />
DELIVERY ENTRANCE<br />
PING<br />
BAR<br />
DEANERY STREET<br />
VIEWS PANG OF HYDE PONG PARK<br />
China Tang at The Dorchester<br />
(Lower ground floor)<br />
LIBRARY<br />
COCKTAIL<br />
Access to<br />
BAR THE SPATISSERIE<br />
RECEPTION<br />
THE SPATISSERIE<br />
The Spatisserie<br />
PING<br />
PANG<br />
(Lower ground floor)<br />
THE DORCHESTER SPA<br />
RECEPTION<br />
BAR<br />
PONG<br />
MAIN DINING ROOM<br />
LIBRARY<br />
ORANGERY<br />
SILVER<br />
ROOM<br />
HOLFORD<br />
ROOM<br />
HOLFORD<br />
ROOM<br />
CRYSTAL<br />
ROOM<br />
CRYSTAL<br />
ANTEROOM<br />
ACCESSIBLE ENTRANCE<br />
Ladie’s<br />
powder room<br />
Men’s<br />
restroom<br />
STUDY<br />
BOARDROOM<br />
THE BALLROOM<br />
CRUSH<br />
HALL<br />
Ladie’s<br />
powder room<br />
Men’s<br />
restroom<br />
STUDY<br />
VIEWS OF HYDE PARK<br />
THE GRILL<br />
Terrace<br />
ACCESSIBLE ENTRANCE<br />
SILVER<br />
ROOM<br />
CRYSTAL<br />
ROOM<br />
WHITE ROOM<br />
GOLD<br />
ROOM<br />
CRYSTAL<br />
ANTEROOM<br />
BOARDROOM<br />
ENADE<br />
ENADE<br />
THE GRILL<br />
KITCHEN<br />
SHOP<br />
Terrace<br />
SHOP<br />
PENTHOUSE<br />
THE KITCHEN BAR<br />
THE BAR<br />
PENTHOUSE<br />
VIEWS OF HYDE PARK<br />
LOBBY<br />
CONCIERGE<br />
LOBBY<br />
CONCIERGE<br />
PAVILION<br />
FRONT<br />
DESK<br />
FRONT<br />
DESK<br />
BAR ENTRANCE<br />
MAIN HOTEL<br />
ENTRANCE<br />
MAIN HOTEL<br />
ENTRANCE<br />
BAR ENTRANCE<br />
PARK SUITE<br />
RIGHT<br />
PARK SUITE<br />
RIGHT<br />
VIEWS OF HYDE PARK<br />
WHITE ROOM<br />
Crystal Suite<br />
(Mezzanine CRUSHfloor)<br />
HALL<br />
OPAL<br />
ROOM<br />
CRYSTAL<br />
LOBBY<br />
Terrace<br />
PENTHOUSE<br />
CHINA<br />
TANG<br />
PARK SUITE<br />
LEFT<br />
CHINA TANG<br />
ENTRANCE<br />
PARK SUITE<br />
VIEWS OF HYDE PARK<br />
LEFT<br />
ALAIN DUCASSE<br />
VIEWS OF HYDE PARK<br />
BAR ENTRANCE<br />
O<br />
RO<br />
THE PROME<br />
PAVILION<br />
VIEWS OF HYDE PARK<br />
KITCHEN<br />
BAR ENTRANCE<br />
The Penthouse <strong>and</strong> Pavilion<br />
(Eight floor)<br />
VIEWS OF HYDE PARK<br />
PAVILION<br />
PARK LANE<br />
The Park Suite<br />
(Right <strong>and</strong> Left - Mezzanine floor)<br />
KEY<br />
Event Room
The Ballroom floorplan<br />
One of the gr<strong>and</strong>est banqueting rooms in London.<br />
With its own entrance on Park Lane, The Ballroom can<br />
hold up to 1,000 people for cocktails or 500 for dinner.<br />
The Dorchester<br />
Ballroom - ground floor<br />
Access to Deanery Street<br />
Access to Deanery delivery Street entrance<br />
Vehicular access delivery entrance<br />
2 2 2 2 2 2<br />
ORANGERY<br />
ORANGERY<br />
Access Access to Orchid to Room<br />
2<br />
4<br />
4<br />
2<br />
4<br />
BALLROOM<br />
Metr<br />
Area<br />
783 sq<br />
Ceiling height (highest) 5.3m<br />
Ceiling height (lowest) 4.8m<br />
Length (maximum)<br />
34m<br />
Width (maximum)<br />
23m<br />
Service<br />
2<br />
2<br />
THE BALLROOM<br />
2<br />
2<br />
2<br />
2<br />
Service<br />
Service<br />
Capacities<br />
Breakfast<br />
Cabaret<br />
Classroom<br />
Cocktails<br />
Dinner<br />
Dinner dance<br />
Hollow square<br />
Lunch<br />
Service<br />
Service<br />
U-shape<br />
Entrance from<br />
Gold Room<br />
2<br />
4<br />
2<br />
4<br />
2<br />
4<br />
Key<br />
Cat 5 / IP / ISDN<br />
Power Socket<br />
3 Phase Power 125A<br />
3 Phase Power 32A<br />
Cat 5 / IP Rig / point ISDN<br />
Power socket<br />
2<br />
3 Phase Power 125A<br />
4 2 2 4<br />
3 Phase Power 32A<br />
Rig point<br />
Fire Exits exits<br />
Ballroom<br />
Area<br />
Ceiling height (highest)<br />
Ceiling height (lowest)<br />
Length (maximum)<br />
Width (maximum)<br />
Metric<br />
783m 2<br />
5.3m<br />
4.8m<br />
34m<br />
23m<br />
Imperial<br />
8,417ft 2<br />
Capacities<br />
Breakfast 510<br />
17’ 4” Cabaret 240<br />
15’ 8” Cocktails 1000<br />
111’ 6” Dinner 510<br />
75’ 5” Dinner dance<br />
Lunch<br />
432<br />
510<br />
Ceremony 400<br />
U-shape 100
Holford & Orchid Room floorplan<br />
The Holford Room has a warm <strong>and</strong> relaxed atmosphere with oak<br />
panelled The Dorchester<br />
walls, fireplace <strong>and</strong> soft lighting. The Orchid Room sparkles<br />
with Holford ch<strong>and</strong>eliers, mirrors Orchid <strong>and</strong> Rooms cabinets - of ground white <strong>and</strong> floor blue china.<br />
The two rooms can be used together or independently.<br />
Access to Deanery Street<br />
2<br />
1<br />
4<br />
1<br />
1<br />
1<br />
4<br />
1<br />
4<br />
ORCHID<br />
ROOM<br />
HOLFORD<br />
Area<br />
Ceiling heig<br />
Ceiling heig<br />
Length (ma<br />
Width (max<br />
Capacities<br />
Orchid Room<br />
Breakfast<br />
Boardroom<br />
Cabaret<br />
Classroom<br />
Cocktails<br />
Dinner<br />
Dinner dan<br />
Hollow squ<br />
Lunch<br />
Theatre<br />
U-shape<br />
Holford Room<br />
Access Access to The to Ballroom<br />
1 1<br />
4<br />
4<br />
1<br />
Lobby<br />
1 1<br />
4<br />
1<br />
Access via hotel lobby<br />
ORCHID R<br />
Area<br />
Ceiling heig<br />
Ceiling heig<br />
Length (ma<br />
Width (max<br />
Key<br />
Power Socket<br />
Cat 5 / IP / ISDN<br />
Symbol<br />
Service<br />
Service Service<br />
4<br />
2<br />
2<br />
HOLFORD<br />
ROOM<br />
2 2<br />
2<br />
2<br />
2<br />
1<br />
Cat 5 / IP / ISDN<br />
Power socket<br />
Capacities<br />
Breakfast<br />
Boardroom<br />
Cabaret<br />
Classroom<br />
Cocktails<br />
Dinner<br />
Dinner dan<br />
Hollow squ<br />
Lunch<br />
Theatre<br />
U-shape<br />
Holford Room<br />
Metric<br />
Imperial<br />
Capacities<br />
Orchid Room<br />
Metric<br />
Imperial<br />
Capacities<br />
Area<br />
81m 2<br />
871ft 2<br />
Breakfast 60<br />
Area<br />
159m 2<br />
1,711ft 2<br />
Breakfast 144<br />
Ceiling height (highest)<br />
4.3m<br />
14’ 1”<br />
Boardroom 26<br />
Ceiling height (highest)<br />
3.88m<br />
12’ 8”<br />
Boardroom 42<br />
Ceiling height (lowest)<br />
4m<br />
13’ 1”<br />
Cabaret 40<br />
Ceiling height (lowest)<br />
3.58m<br />
11’ 8”<br />
Cabaret 72<br />
Length (maximum)<br />
9.8m<br />
32’ 2”<br />
Cocktails 100<br />
Length (maximum)<br />
14.5m<br />
47’ 6”<br />
Cocktails 40<br />
Width (maximum)<br />
8.3m<br />
27’ 2”<br />
Dinner 60<br />
Width (maximum)<br />
11m<br />
36’ 1”<br />
Dinner 250<br />
Dinner dance<br />
---<br />
Dinner dance<br />
120<br />
Lunch 60<br />
Lunch 144<br />
Ceremony 50<br />
Ceremony 120<br />
U-shape 60<br />
U-shape 42
Crystal Suite floorplan<br />
The contemporary styled Crystal Suite offers<br />
The Dorchester<br />
golden-hued interiors, a sweeping curved staircase<br />
<strong>and</strong> Crystal unrivalled Suite views over - mezzanine Hyde Park. floor<br />
Views of Hyde Park<br />
Service<br />
Staircase from<br />
Crystal lobby Lobby<br />
CRYSTA<br />
Area<br />
2<br />
4<br />
2<br />
4<br />
CRYSTAL<br />
ROOM<br />
2 4<br />
2<br />
4<br />
2<br />
4<br />
2<br />
4<br />
Service<br />
CRYSTAL<br />
ANTEROOM<br />
Ceiling h<br />
Ceiling h<br />
Length (m<br />
Width (m<br />
Capacitie<br />
Breakfast<br />
Boardroo<br />
Cabaret<br />
Classroom<br />
Cocktails<br />
Dinner<br />
Dinner d<br />
Hollow s<br />
Lunch<br />
Theatre<br />
U-shape<br />
CRYSTA<br />
Area<br />
Ceiling h<br />
Ceiling h<br />
Length (m<br />
Width (m<br />
Key<br />
Cat 5 / IP / ISDN<br />
Power socket<br />
Power So<br />
Cat 5 / IP<br />
Crystal Room<br />
Metric<br />
Imperial<br />
Capacities<br />
Crystal Ante Room<br />
Metric<br />
Imperial<br />
Area<br />
96m 2<br />
1,033ft 2<br />
Breakfast 70<br />
Area<br />
40m 2<br />
430ft 2<br />
Ceiling height (highest)<br />
2.32m<br />
7’ 7”<br />
Boardroom 36<br />
Ceiling height (highest)<br />
2.37m<br />
7’ 9”<br />
Ceiling height (lowest)<br />
2.12m<br />
6’ 11”<br />
Cabaret 42<br />
Ceiling height (lowest)<br />
2.22m<br />
7’ 3”<br />
Length (maximum)<br />
13.4m<br />
43’ 11”<br />
Cocktails 120<br />
Length (maximum)<br />
17.2m<br />
23’ 7”<br />
Width (maximum)<br />
7.2m<br />
23’ 7”<br />
Dinner 70<br />
Width (maximum)<br />
5.57m<br />
18’ 3”<br />
Dinner dance<br />
50<br />
Lunch 70<br />
Ceremony 60<br />
U-shape 36
OP<br />
ROO<br />
Opal Room floorplan<br />
A st<strong>and</strong>alone event room in its own right, or<br />
The Dorchester<br />
this can be useful as a ‘green room’ for events<br />
in The<br />
Opal<br />
Ballroom<br />
<strong>and</strong><br />
or<br />
Crystal<br />
Crystal Suite.<br />
Room<br />
2<br />
4<br />
OPA<br />
Area<br />
Ceili<br />
Ceili<br />
Leng<br />
Wid<br />
OPAL ROOM<br />
2<br />
Access from<br />
Crush Hall<br />
Access from<br />
Crush Hall<br />
Capa<br />
Brea<br />
Boar<br />
Caba<br />
Clas<br />
Cock<br />
Dinn<br />
Holl<br />
Lunc<br />
Thea<br />
U-sh<br />
4<br />
2<br />
CRYSTAL LOBBY<br />
4<br />
2<br />
Access from<br />
The Promenade<br />
Access from<br />
The Promenade<br />
Cat 5 / IP / ISDN<br />
CRY<br />
Usef<br />
Ceili<br />
Ceili<br />
Usef<br />
Wid<br />
Key<br />
Pow<br />
Cat<br />
Power socket<br />
Opal Room<br />
Metric<br />
Imperial<br />
Capacities<br />
Crystal Lobby<br />
Metric<br />
Imperial<br />
Area<br />
60m 2<br />
645ft 2<br />
Breakfast 30<br />
Area<br />
33m 2<br />
355ft 2<br />
Ceiling height (highest)<br />
2.31m<br />
7’ 6”<br />
Boardroom 20<br />
Ceiling height (highest)<br />
2.29m<br />
7’ 6”<br />
Ceiling height (lowest)<br />
2.13m<br />
6’ 11”<br />
Cabaret ---<br />
Ceiling height (lowest)<br />
2.10m<br />
6’ 10”<br />
Length (maximum)<br />
10.42m<br />
34’ 2”<br />
Cocktails 80<br />
Useful Length<br />
5.86m<br />
19’ 2”<br />
Width (maximum)<br />
9.31m<br />
30’ 6”<br />
Dinner 30<br />
Width (maximum)<br />
5.79m<br />
18’ 11”<br />
Lunch 30<br />
Ceremony 40<br />
U-shape ---
Park Suite Left floorplan<br />
Offering privacy <strong>and</strong> glorious views across<br />
Hyde Park, The Park Suite is reached by its<br />
own staircase from The Promenade.<br />
The Dorchester<br />
Park Suite Left - mezzanine floor<br />
Access via staircase<br />
from The Promenade<br />
4<br />
2<br />
2 4 4<br />
Service Service<br />
PARK SUITE L<br />
Area<br />
Ceiling height (<br />
Ceiling height (<br />
Length (maximu<br />
Width (maximu<br />
Capacities<br />
2<br />
PARK SUITE<br />
LEFT<br />
2<br />
2<br />
Breakfast<br />
Boardroom<br />
Cabaret<br />
Classroom<br />
Cocktails<br />
Dinner<br />
Dinner dance<br />
Hollow square<br />
Lunch<br />
Theatre<br />
U-shape<br />
2 6 4<br />
2 4 2<br />
Key<br />
Power Socket<br />
Cat 5 / IP / ISD<br />
Views of Hyde Park<br />
Views of Hyde Park<br />
Views of Hyde Park<br />
Cat 5 / IP / ISDN<br />
Power socket<br />
Park Suite Left<br />
Metric<br />
Imperial<br />
Capacities<br />
Area<br />
93m 2<br />
1,001ft 2<br />
Breakfast 60<br />
Ceiling height (highest)<br />
2.55m<br />
8’ 4”<br />
Boardroom 36<br />
Ceiling height (lowest)<br />
2.55m<br />
8’ 4”<br />
Cabaret 42<br />
Length (maximum)<br />
13.2m<br />
43’ 3”<br />
Cocktails 100<br />
Width (maximum)<br />
7.1m<br />
23’ 3”<br />
Dinner 60<br />
Dinner dance<br />
50<br />
Lunch 60<br />
Ceremony 60<br />
U-shape 36
Park Suite Right floorplan<br />
The Dorchester<br />
Park Suite Right - mezzanine floor<br />
5 2 4 2<br />
Access via via staircase<br />
from from The The Promenade<br />
PA<br />
Ar<br />
Ce<br />
Ce<br />
Le<br />
W<br />
2<br />
2<br />
PARK SUITE<br />
RIGHT<br />
2<br />
2<br />
Views of Hyde Park<br />
Ca<br />
Br<br />
Bo<br />
Ca<br />
Cl<br />
Co<br />
Di<br />
Di<br />
Ho<br />
Lu<br />
Th<br />
U-<br />
Ke<br />
Po<br />
Ca<br />
2<br />
Views of Hyde Park<br />
Cat 5 / IP / ISDN<br />
Power socket<br />
Views of Hyde Park<br />
Park Suite Right<br />
Metric<br />
Imperial<br />
Capacities<br />
Area<br />
76m 2<br />
818ft 2<br />
Breakfast 30<br />
Ceiling height (highest)<br />
2.56m<br />
8’ 4”<br />
Boardroom 22<br />
Ceiling height (lowest)<br />
2.2m<br />
7’ 2”<br />
Cabaret ---<br />
Length (maximum)<br />
9.57m<br />
31’ 4”<br />
Cocktails 60<br />
Width (maximum)<br />
8m<br />
26’ 2”<br />
Dinner 30<br />
Dinner dance<br />
---<br />
Lunch 30<br />
Ceremony 30<br />
U-shape ---
The Penthouse <strong>and</strong> Pavilion floorplan<br />
With a beautiful terrace, fountain <strong>and</strong> views across Mayfair,<br />
The Penthouse <strong>and</strong> Pavilion offers one of London’s most<br />
exquisite settings. Combined, The Penthouse is perfect<br />
for cocktails followed by lunch or dinner in The Pavilion,<br />
with anterooms <strong>and</strong> cloakrooms serving each.<br />
The Dorchester<br />
Penthouse & Pavilion - eighth floor<br />
The Penthouse<br />
PEN<br />
Area<br />
Ceili<br />
Ceili<br />
Leng<br />
Widt<br />
Views of of London skyline<br />
2<br />
1<br />
4<br />
2<br />
Views of of Mayfair<br />
THE PAVILION<br />
2<br />
2<br />
4<br />
The Pavilion<br />
Capa<br />
Break<br />
Board<br />
Caba<br />
Class<br />
Cock<br />
Dinn<br />
Dinn<br />
Hollo<br />
Lunc<br />
Thea<br />
U-sh<br />
Terrace<br />
THE PENTHOUSE<br />
4 4 1<br />
2<br />
4<br />
Kitchen<br />
PAVI<br />
Area<br />
Ceili<br />
Ceili<br />
Leng<br />
Widt<br />
The Penthouse Metric<br />
Area<br />
27m 2<br />
Ceiling height (highest) 2.49m<br />
Key<br />
Ceiling height (lowest) 2.49m<br />
Power Socket<br />
Length (maximum) 5.9m<br />
Cat 5 / IP / ISDN<br />
Width (maximum) 4.6m<br />
Imperial<br />
290ft 2<br />
8’ 2”<br />
8’ 2”<br />
19’ 2”<br />
15’ 1”<br />
Capacities<br />
Breakfast 18<br />
Boardroom 16<br />
Symbol<br />
Cabaret ---<br />
Cocktails 40<br />
Dinner 18<br />
The Pavilion<br />
Area<br />
Ceiling height (highest)<br />
Ceiling height (lowest)<br />
Length (maximum)<br />
Width (maximum)<br />
Metric<br />
40m 2<br />
2.8m<br />
2.6m<br />
8.9m<br />
4.5m<br />
The<br />
The<br />
lifts<br />
lifts<br />
are<br />
are<br />
along<br />
along<br />
the<br />
the<br />
corridor<br />
corridor<br />
<strong>and</strong> connect to the hotel lobby<br />
<strong>and</strong> connect to the hotel lobby<br />
Cat 5 / IP / ISDN<br />
Power socket<br />
Imperial<br />
430ft 2<br />
9’ 2”<br />
8’ 6”<br />
29’ 2”<br />
14’ 9”<br />
Capacities<br />
Breakfast<br />
Boardroom<br />
Cabaret<br />
Cocktails<br />
Dinner<br />
34<br />
34<br />
---<br />
60<br />
34<br />
Capa<br />
Break<br />
Board<br />
Caba<br />
Class<br />
Cock<br />
Dinn<br />
Dinn<br />
Hollo<br />
Lunc<br />
Thea<br />
U-sh<br />
Dinner dance<br />
---<br />
Dinner dance<br />
---<br />
Lunch 18<br />
Lunch 34<br />
Ceremony 20<br />
Ceremony 40<br />
U-shape ---<br />
U-shape ---
Media Room at 45 Park Lane<br />
A few steps away from The Dorchester, discover our equally elegant sister<br />
hotel 45 Park Lane – a state-of-the-art hotel with contemporary boutique hotel<br />
interiors. The modern American culinary experience of Wolfgang Puck’s CUT<br />
at 45 Park Lane restaurant, offers private dining in the Media Room. Situated<br />
on the first floor, alongside BAR 45 <strong>and</strong> The Library, the Media Room’s 103”<br />
Bang & Olufsen 3D BeoVision screen <strong>and</strong> surround sound system are perfect<br />
for entertaining your guests, by screening live sports events or the latest film.
Discover The Dorchester<br />
Rooms<br />
Suites<br />
The Grill at<br />
The Dorchester<br />
The Promenade<br />
Spacious <strong>and</strong> elegant, each<br />
room features specially<br />
commissioned fabrics,<br />
bespoke furniture <strong>and</strong><br />
exceedingly comfortable<br />
beds, while our Italian<br />
marble bathrooms are<br />
probably the deepest<br />
baths in London.<br />
Choose from 68<br />
individually decorated<br />
suites including Art Deco<br />
Studio Suites or the<br />
Dorchester <strong>and</strong> Park<br />
Suites with breath-taking<br />
views over Hyde Park.<br />
Many suites interconnect<br />
with up to five rooms.<br />
With a reputation as<br />
the place to be for the<br />
finest grill food in<br />
London, head chef Tom<br />
Booton has created an<br />
enticing menu of grill<br />
favourites. Signature<br />
dishes include blue<br />
lobster chowder, Dover<br />
sole <strong>and</strong> sweet soufflés.<br />
Affectionately referred<br />
to as ‘the heart of the<br />
hotel’, The Promenade is<br />
open all day for breakfast,<br />
lunch <strong>and</strong> light suppers.<br />
It’s also the setting for<br />
The Dorchester’s worldfamous<br />
traditional<br />
afternoon tea.<br />
The Bar at<br />
The Dorchester<br />
Alain Ducasse at<br />
The Dorchester<br />
China Tang at<br />
The Dorchester<br />
The Spatisserie<br />
Designed by the acclaimed<br />
Thierry Despont, The Bar<br />
at The Dorchester offers<br />
a list of both classic <strong>and</strong><br />
contemporary cocktails,<br />
served in an opulent,<br />
glamorous interior, which<br />
has become one of the<br />
places in London to see<br />
<strong>and</strong> be seen.<br />
A three Michelin-starred<br />
restaurant, Alain Ducasse<br />
at The Dorchester<br />
offers contemporary<br />
French cuisine in<br />
elegant surroundings.<br />
With an atmosphere<br />
inspired by the bustling<br />
Shanghai of the 1920s,<br />
China Tang is considered<br />
one of London’s hottest<br />
restaurants. Indulge in<br />
authentic Cantonese food<br />
<strong>and</strong> all-day dim sum,<br />
accompanied by a classic<br />
cocktail menu in the bar.<br />
The Spatisserie is<br />
a luxurious yet informal<br />
dining space situated in<br />
The Dorchester Spa.<br />
Relax <strong>and</strong> enjoy<br />
a light lunch or an<br />
indulgent afternoon<br />
tea with a celebratory<br />
glass of champagne.
The Ballroom<br />
Crystal Suite<br />
Holford &<br />
Orchid Rooms<br />
Park Suite<br />
One of the gr<strong>and</strong>est<br />
banqueting rooms in<br />
London. With its own<br />
entrance on Park Lane,<br />
The Ballroom can hold<br />
up to 1,000 people for<br />
cocktails or 500 for dinner.<br />
The contemporary styled<br />
Crystal Suite offers<br />
golden-hued interiors, a<br />
sweeping curved staircase<br />
<strong>and</strong> unrivalled views over<br />
Hyde Park.<br />
The Holford Room has<br />
a warm <strong>and</strong> relaxed<br />
atmosphere with oak<br />
panelled walls, fireplace<br />
<strong>and</strong> soft lighting. The<br />
Orchid Room sparkles with<br />
ch<strong>and</strong>eliers, mirrors <strong>and</strong><br />
cabinets of white <strong>and</strong> blue<br />
china. The two rooms<br />
can be used together<br />
or independently.<br />
Offering privacy <strong>and</strong><br />
glorious views across<br />
Hyde Park, The Park<br />
Suite is reached by<br />
its own staircase from<br />
The Promenade.<br />
The Penthouse<br />
<strong>and</strong> Pavilion<br />
Chef’s Table<br />
Business Suite<br />
The Dorchester Spa<br />
With a beautiful terrace,<br />
fountain <strong>and</strong> views across<br />
Mayfair, The Penthouse<br />
<strong>and</strong> Pavilion offers one<br />
of London’s most exquisite<br />
settings. Combined, The<br />
Penthouse is perfect for<br />
cocktails followed by lunch<br />
or dinner in The Pavilion,<br />
with anterooms <strong>and</strong><br />
cloakrooms serving each.<br />
Without doubt one of<br />
the most exciting dining<br />
rooms in London, this is<br />
the original ‘chef’s table’,<br />
located within the hotel’s<br />
master kitchens, offering<br />
bespoke private dining<br />
for up to 12 guests.<br />
Comprising the Boardroom,<br />
Study <strong>and</strong> White Room -<br />
the largest seating up to<br />
12 people. The executive<br />
lounge provides the<br />
ideal environment to<br />
either work or relax in.<br />
Exuding 1930s Art Deco<br />
glamour <strong>and</strong> contemporary<br />
design, The Dorchester Spa<br />
features nine treatment rooms<br />
including two double suites,<br />
a manicure <strong>and</strong> pedicure suite<br />
<strong>and</strong> sleek Relaxation Room.<br />
Indulge in a range of treatments<br />
by international skincare<br />
specialists, Aromatherapy<br />
Associates, Valmont <strong>and</strong><br />
Carol Joy London.
The Dorchester, Park Lane, London W1K 1QA<br />
+44 (0)20 7629 8888, group<strong>and</strong>eventsales.<strong>TDL</strong>@dorchestercollection.com<br />
dorchestercollection.com<br />
Facebook TheDorchester Twitter @TheDorchester Instagram @TheDorchester




