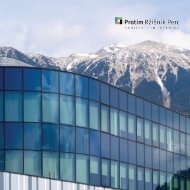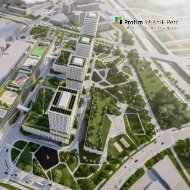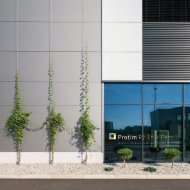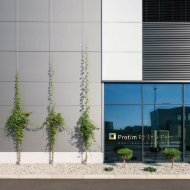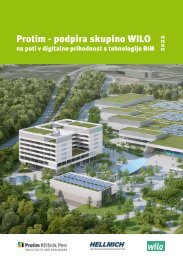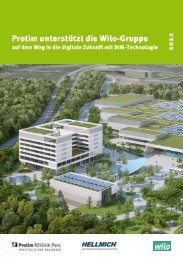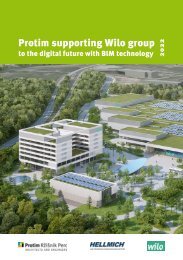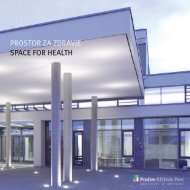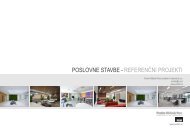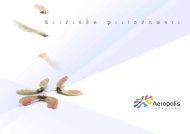Protim: Aeropolis - ANG
Aeropolis - the Crossroads of Opportunities
Aeropolis - the Crossroads of Opportunities
You also want an ePaper? Increase the reach of your titles
YUMPU automatically turns print PDFs into web optimized ePapers that Google loves.
Business Centre<br />
The pulse of modern working life<br />
is mirrored in the glass façades of<br />
the <strong>Aeropolis</strong> business centre.<br />
Floor Plan<br />
The Business Centre building plot comprises 22 000 m 2 . According<br />
to urban spatial planning requirements up to 26 000 m 2 of<br />
gross floor area can erect in the quarter.<br />
The Business Centre complex will be made up of three buildings.<br />
Each consists of three to five above the ground storeys, arranged<br />
around a central courtyard that may include roof cover.<br />
Since each building stands on its own plot (from 2 500 to 4 000 m 2<br />
in size), construction of separate, individual properties can be<br />
developed in phases. The initial phase anticipates the construction<br />
of two buildings with some 17 700 m 2 gross floor area. Of the<br />
1000 anticipated car parks, the majority are located in the belowthe-ground<br />
storey. The construction of multi-storey basement is<br />
also possible.<br />
The Business Centre is a perfect place for all kinds of business<br />
services, offices and high-tech companies. On the ground floor<br />
you’ll find restaurants, speciality shops, bars and other streetlevel<br />
services.<br />
Section<br />
22 More about the project: www.aeropolis.si<br />
23






