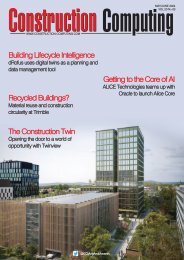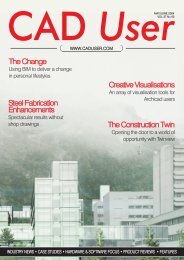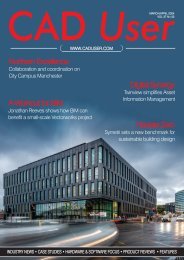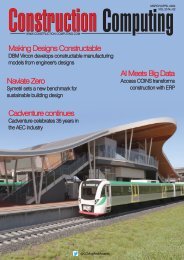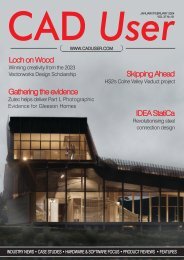Create successful ePaper yourself
Turn your PDF publications into a flip-book with our unique Google optimized e-Paper software.
CASEstudy<br />
Internal view of Merdeka 118<br />
The Merdeka 118 foyer<br />
His comments were echoed by Daniel<br />
Goldin who spoke about the background<br />
to the project as part of Graphisoft's<br />
recent live video streaming event, which<br />
took the place of the annual Graphisoft<br />
user conference this year for obious<br />
reasons. Daniel said that some of the<br />
companies they worked with on the<br />
project with were not used to working<br />
with BIM, but this was not important, as<br />
they were able to share 3D building<br />
information using IFC open file formats.<br />
MODEL AND COMPLIANCE<br />
CHECKING<br />
"We started early with clash detection to<br />
identify design elements that could<br />
interfere with load bearing elements and<br />
cause serious problems if not picked<br />
early in the design process," said Karl.<br />
This thoroughness was also applied to<br />
modelling compliance, synchronised with<br />
the cloud-based model, and all of it<br />
checked regularly to ensure that<br />
components from each discipline were<br />
placed correctly within the model.<br />
"Engineers, in fact, see exactly the same<br />
model as the architect, and we use<br />
Solibri to identify any problems with the<br />
design - a big help in quality assurance."<br />
Karl added that "BIMcloud is invaluable<br />
for sharing information with teams on<br />
site and other companies working with<br />
us on the project, and we also use tools<br />
like Hotlink for managing room layers<br />
and furniture layouts, which enables us<br />
to update all of them, if necessary, in<br />
one step."<br />
Karl pointed out other Archicad features<br />
that assisted them on such a major<br />
project, including the ability to do<br />
everything in 3D rather than 2D, making<br />
extensive use of the software's<br />
messaging and mark-up features. But<br />
one of the most significant features he<br />
emphasised further was that the same<br />
software and model were able to be used<br />
for everything from concept to<br />
visualisation and construction. Putting it<br />
all in perspective, Karl said that the future<br />
of the practice is based on what they<br />
produce - and anything they can get their<br />
hands on to achieve this will be used.<br />
LIBRARY PART CREATION<br />
A couple of features were singled out for<br />
special mention. Using Rhino, Archicad's<br />
integrated GDL object creation tool for<br />
Library Part Creation, Fender Katsalidis<br />
were able to design one of the building's<br />
objects, representing some of the<br />
structure's 87 lifts. The created objects,<br />
with perhaps a local tweak here and<br />
there to conform to their position in the<br />
building, were used to populate all of the<br />
structure's 118 storeys. The software was<br />
able to automatically place the lift objects<br />
on each floor and bypass those storeys<br />
which individual lifts missed out.<br />
Whilst the process of creating and<br />
placing some objects was simplified,<br />
others, surprisingly, demanded greater<br />
positioning and accuracy. Like the tower<br />
itself, the large foyer was composed of a<br />
complex series of angled curtain walls.<br />
The 3D model by itself wasn't capable of<br />
placing smoke detectors on the different<br />
sections, as these had to be aligned<br />
precisely with the detection devices that<br />
picked up an uninterrupted beam from<br />
an opposite wall, and had to cope with<br />
different slopes, sizes and angles.<br />
CURTAIN WALL CREATION<br />
The Archicad tool that made the most<br />
difference for Fender Katsilidis, however,<br />
was the curtain wall tool. Although the<br />
tool has been available, and quite stable,<br />
since 2010 it wasn't much used then.<br />
Daniel said that Fender Katsilidis did<br />
consider using an external application to<br />
create the complex shapes and surfaces<br />
required, but were delighted to find that<br />
Archicad's curtain wall tool, using<br />
scripted components, was able to<br />
calculate and design all of the<br />
components of each section.<br />
All of the components were scripted to<br />
produce detailed drawings of all of the<br />
façades, including each individual<br />
element's components such as<br />
mullions, as well as entry portals. The<br />
principal advantage of this was that all<br />
elements remained in-house within the<br />
same model and were able to be<br />
modified centrally, providing a greater<br />
degree of flexibility and control over the<br />
whole model.<br />
Rounding the Q and A off at the end of<br />
his presentation, Daniel reiterated Karl's<br />
earlier statements. "The team, which has<br />
been through many revolutions from<br />
Archicad 10 to the present, have been<br />
creative throughout, free from any<br />
software limitations."<br />
www.fkaustralia.com<br />
www.graphisoft.com<br />
<strong>Jul</strong>y/<strong>Aug</strong>ust <strong>2020</strong> 23





