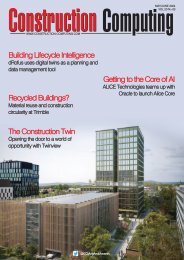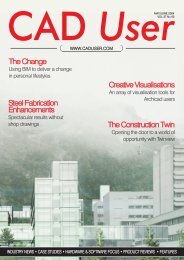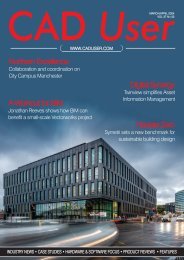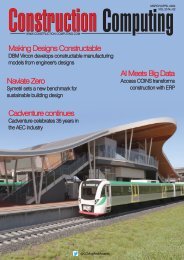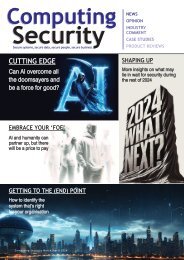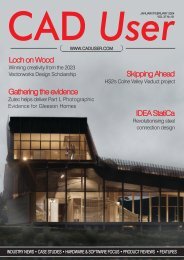Create successful ePaper yourself
Turn your PDF publications into a flip-book with our unique Google optimized e-Paper software.
CASEstudy<br />
Merdeka 118<br />
The creative capabilities of Archicad were used throughout the design and construction of Malaysia's<br />
tallest building, Merdeka 118, scheduled for completion in 2024<br />
Merdeka in English means<br />
independence and the Merdeka<br />
Stadium in Malaysia, designed by<br />
architect Stanley Edward Jewkes, has a<br />
special significance. It is the site where the<br />
Federation of Malaysia was formally<br />
declared on the 31st of <strong>Aug</strong>ust 1957,<br />
transferring power from the British Empire to<br />
the new Malaysian Government, and was<br />
the first modern building of the Federation.<br />
In 2008 the Stadium Merdeka received<br />
the UNESCO Asia-Pacific Award for<br />
Excellence for Cultural Heritage<br />
Conservation because of its<br />
significance. Any further developments<br />
of this important site would need to be<br />
equally noteworthy, and the new<br />
Merdeka 118 tower is well on the way to<br />
completion, scheduled for next year.<br />
Funded by Permodalan Nasional<br />
Berhad with a budget of RM5 billion, it<br />
will be the tallest building in Malaysia<br />
and will comprise 400,000 square<br />
metres of residential, hotel and<br />
commercial space. The name Merdeka<br />
118 reflects its 118 storeys, 83 of them<br />
office space, with 12 storeys of hotel<br />
rooms, 5 storeys of hotel residences and<br />
a retail business centre - occupied by<br />
Park Hyatt Kuala Lumpur. The rest of the<br />
spaces are taken up by elevators,<br />
recreational and maintenance facilities<br />
and parking space for 8,500 cars<br />
The site at Petaling Hil has a number of<br />
other historic landmarks which won't be<br />
included in the development, but<br />
Merdeka Park, where Merdeka 118 will<br />
be built, had actually been turned into an<br />
open air car park. Instead, the Merdeka<br />
118 development will have access to the<br />
newly built MRT Sungai Buloh-Kajang<br />
Line, excavated underneath the southern<br />
end of Kuala Lumpur old town.<br />
Affirming its cultural significance,<br />
118 Merdeka has a unique faceted<br />
design, a mixture of diamond<br />
shaped facets which echoes the<br />
diversity of Malaysians, and also<br />
resembles the raised hand of<br />
Tunku Abdul Rahman when he<br />
proclaimed independence at<br />
Stadium Merdeka.<br />
FENDER KATSALIDIS<br />
Merdeka 118 was designed by<br />
Australian architects Fender<br />
Katsalidis, using Graphisoft's<br />
Archicad 24 as the core<br />
application. In fact the project<br />
has been through a number of<br />
revisions of the software, the<br />
earliest being Archicad 14 -<br />
and all the iterations have<br />
brought fresh and useful<br />
tools to the process,<br />
according to Daniel Goldin,<br />
CAD leader for the practice.<br />
Karl Fender, who founded<br />
the firm in Melbourne<br />
along with Nonda Katsalidis, spoke<br />
about his experiences over the last ten<br />
years and why Fender Katsalidis chose<br />
and continue to use Archicad as the<br />
core software for their projects. Fender<br />
Katsalidis is well known for producing<br />
distinctive landmark buildings in<br />
Australia and South East Asia. One of<br />
their earlier projects, the Eureka Tower, is<br />
Melbourne's tallest building and one of<br />
the word's tallest residential buildings. It<br />
was completed in 2006 but is now<br />
dwarfed by the 650 metre plus height of<br />
Merdeka 118.<br />
The distinctive features of many of their<br />
earlier sculpturally interesting designs<br />
incorporated a variety of natural<br />
materials and textures, such as exposed<br />
steel left to weather and rough-hewn<br />
timber. Merdeka 118 is no less<br />
interesting because of its angular<br />
shapes and extensive use of irregularly<br />
shaped curtain wall sections.<br />
Explaining his use of Archicad<br />
throughout the project during the<br />
Graphisoft's press launch of Archicad<br />
24, Karl said that the software was able<br />
to satisfy all of the practice's creative<br />
ambitions with no software limitations,<br />
that it is intuitive and easy to use, and<br />
the work processes they were able to<br />
adopt enabled them to work on bigger<br />
projects in a smaller time frame.<br />
22<br />
<strong>Jul</strong>y/<strong>Aug</strong>ust <strong>2020</strong>





