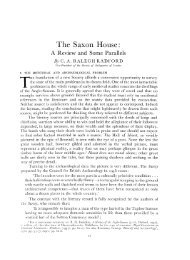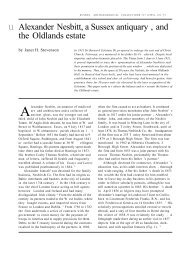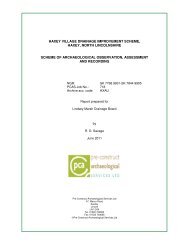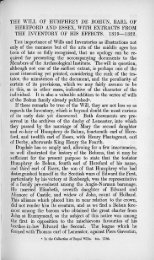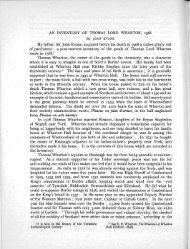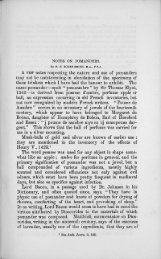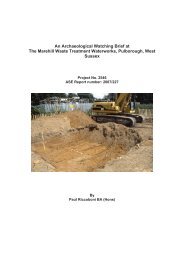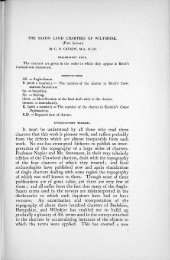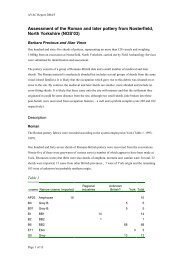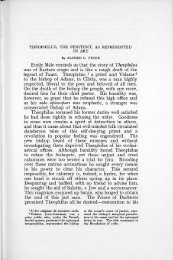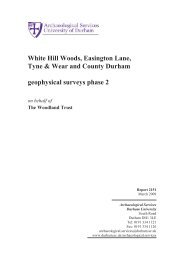Ince Marsh, Helsby Cheshire - Archaeology Data Service
Ince Marsh, Helsby Cheshire - Archaeology Data Service
Ince Marsh, Helsby Cheshire - Archaeology Data Service
You also want an ePaper? Increase the reach of your titles
YUMPU automatically turns print PDFs into web optimized ePapers that Google loves.
CAMBRIAN ARCHAEOLOGICAL PROJECTS LTD.<br />
<strong>Ince</strong> <strong>Marsh</strong>, <strong>Helsby</strong><br />
<strong>Cheshire</strong><br />
Archaeological Evaluation<br />
By<br />
Chris E Smith Ba (Hons) AIFA<br />
CAP Report No. 457
ARCHAEOLOGICAL EVALUATION<br />
<strong>Ince</strong> <strong>Marsh</strong>, <strong>Helsby</strong><br />
<strong>Cheshire</strong><br />
By<br />
Chris E Smith BA (Hons) AIFA<br />
Prepared for:<br />
Kathryn Blythe<br />
RSKENSR Group<br />
CAP Report No: 457<br />
Project No: 799<br />
Date: August 2006<br />
Cambrian Archaeological Projects Ltd<br />
Old Chapel<br />
Llanidloes<br />
Powys<br />
SY18 6JR<br />
Telephone: 01686 413857 / Fax: 01686 411280<br />
e-mail: Info@cambarch.net
CONTENTS<br />
1 Introduction........................................................................................................................... 1<br />
1.1 Location and scope of work .......................................................................................... 1<br />
1.2 Geology and topography ............................................................................................... 1<br />
1.3 Archaeological and historical background.................................................................... 2<br />
2 Aims and Objectives ............................................................................................................. 2<br />
2.1 Field Evaluation ............................................................................................................ 2<br />
2.2 Site Visit........................................................................................................................ 3<br />
3 Methodology ......................................................................................................................... 3<br />
3.1 Evaluation ..................................................................................................................... 3<br />
3.2 Finds.............................................................................................................................. 4<br />
3.3 Palaeo-environmental evidence..................................................................................... 4<br />
3.3 Site Visit........................................................................................................................ 4<br />
4 Evaluation Results................................................................................................................. 4<br />
4.1 Soils and ground conditions .......................................................................................... 4<br />
4.2 Distribution of deposits ................................................................................................. 4<br />
4.3 Descriptions................................................................................................................... 4<br />
4.31 Trench 1 ........................................................................................................................ 4<br />
4.32 Trench 2 ........................................................................................................................ 5<br />
4.33 Trench 3 ........................................................................................................................ 5<br />
4.34 Trench 4 ........................................................................................................................ 5<br />
4.35 Trench 5 ........................................................................................................................ 6<br />
4.36 Trench 6 ........................................................................................................................ 6<br />
4.37 Trench 7 ........................................................................................................................ 6<br />
4.38 Trench 8 ........................................................................................................................ 7<br />
4.39 Trench 9 ........................................................................................................................ 7<br />
4.40 Trench 10 ...................................................................................................................... 8<br />
5 Finds...................................................................................................................................... 8<br />
6 Site Visit Results ................................................................................................................... 8<br />
6.1 Sluice Gates................................................................................................................... 8<br />
7 Discussion and Interpretation................................................................................................ 9<br />
7.1 Reliability of field investigation.................................................................................... 9<br />
7.2 Overall interpretation .................................................................................................... 9<br />
7.3 Significance................................................................................................................... 9<br />
8 Acknowledgements ............................................................................................................. 10<br />
9 Bibliography and references................................................................................................ 11<br />
i
List of Figures<br />
Figure 1 Location Map<br />
Figure 2 Trench Location Map<br />
Figure 3 Detailed Trench Locations<br />
Figure 4 Plan of Trench 5<br />
Figure 5 Plan of Trench 6<br />
List of Plates<br />
Plate 1 Trench 5 Overview<br />
Plate 2 Trench 5 Pit<br />
Plate 3 Sample Section<br />
Plate 4 Trench 6 Sample Overview<br />
Plate 5 View of Sluice Gate<br />
Plate 6 View of Sluice Gate<br />
Copyright Notice:<br />
Cambrian Archaeological Projects Ltd. retain copyright of this report under the Copyright,<br />
Designs and Patents Act, 1988, and have granted a licence to RSKENSR Group to<br />
use and reproduce the material contained within.<br />
The Ordnance Survey has granted Cambrian Archaeological Projects Ltd a Copyright Licence<br />
(No. AL 52163A0001) to reproduce map information; Copyright remains otherwise with the<br />
Ordnance Survey.<br />
ii
Non Technical Summary<br />
This report results from work undertaken by Cambrian Archaeological<br />
Projects Ltd (CAP) for RSKENSR Group on land at <strong>Ince</strong> <strong>Marsh</strong>, <strong>Helsby</strong>,<br />
<strong>Cheshire</strong>. This report draws upon the results gained by the excavation of ten<br />
evaluation trenches, providing a five percent sample, on the site of proposed<br />
development.<br />
1 Introduction<br />
1.1 Location and scope of work<br />
1.1.1 In August 2006 Cambrian Archaeological Projects (CAP) carried out a pre-determinate<br />
archaeological evaluation of a proposed development site on land at <strong>Ince</strong> <strong>Marsh</strong>,<br />
<strong>Helsby</strong>, <strong>Cheshire</strong> (Fig 1).<br />
1.1.2 This was in respect of a planning application for development (Planning ref: 2006/111<br />
& 125) and an archaeological specification agreed with Mark Leah (Historic<br />
Environment Planning Officer, <strong>Cheshire</strong> County Council) and RSKENSR Group.<br />
1.1.3 The assessment area is centred on national grid ref: SJ46374 76469 (Fig 1).<br />
1.1.4 Previous archaeological work in the area consists of a desk based assessment carried out<br />
by Peel Environmental Ltd. The assessment shows the presence of a post medieval/19 th<br />
century farmstead (Grinsome farm) in the middle of the assessment area and also<br />
highlighted a possible Viking element to the landscape within local place names<br />
(Grinsome Fm, Holme Fm).<br />
1.1.5 As an addition to the project the sites of two known sluice gates close to the Manchester<br />
Ship Canal were also to be visited and inspected.<br />
1.2 Geology and topography<br />
1.2.1 The underlying solid geology of the <strong>Ince</strong> <strong>Marsh</strong> area is primarily made up of<br />
undifferentiated Permian and Triassic sandstones including ‘Bunter’ and Keuper’<br />
(British Geological Survey, 2001).<br />
1.2.2 The assessment area is located on an area of slightly higher ground projecting from<br />
what, prior to land reclamation, would have been marshland. The assessment area is the<br />
highest projection from the marshland for approximately 1.5 kilometres in each<br />
direction. This natural projection of land may have acted as a focal point for settlement<br />
1
efore the construction of Grinsome Farm as it allows good all round vistas combined<br />
with well drained land underfoot. The landscape which now surrounds the assessment<br />
area is one of mixed industry and agriculture. Power stations, refineries and various<br />
works plants surround the local area with the Manchester Ship Canal also being located<br />
to the north. Agriculture, both arable and pastoral, is still maintained within the fields<br />
surrounding the assessment area.<br />
1.3 Archaeological and historical background<br />
1.3.1 As a desk based assessment of the study area has previously been carried out by Peel<br />
Environment Ltd it is not the aim of this report to duplicate this work. Rather a succinct<br />
review of the information is presented here.<br />
1.3.2 The desk based assessment highlighted the presence of an isolated find of a Bronze Age<br />
looped spearhead from the area although the exact details are not recorded. A Roman<br />
presence in the area is possible at a non scheduled enclosure within the assessment area<br />
(RSK Site 22) and at a small recorded fort on a small area of raised ground close to the<br />
estuary (RSK Site 19). Given the Roman activity in Chester, some degree of presence in<br />
the surrounding landscape is certain. Two sites within the study area suggest a Viking<br />
influence: Grinsome Farm (RSK Site 25) and Holme Farm (RSK Site 26). Grinsome is<br />
from the Old Norse, Grin reflects the personal name Grimr and Some reflects Holmr<br />
meaning Island or Meadow. Holme, similarly derives its name from Holmr<br />
(Environment Statement, 2006).<br />
1.3.3 The majority of the known archaeological sites within the assessment area date from the<br />
post medieval period and relate to the growth of industry, transport and associated<br />
infrastructure around the 18 th , 19 th and 20 th centuries (Environment Statement, 2006).<br />
1.3.4 A full account of the Archaeological and Historical background of the assessment area<br />
and surrounding landscape is laid out in the Environment Statement (2006).<br />
2 Aims and Objectives<br />
2.1 Field Evaluation<br />
2.1.1 To establish the presence/absence of archaeological remains within the proposal area.<br />
2
2.1.2 To determine the extent, condition, nature, character, quality and date of any<br />
archaeological remains present.<br />
2.1.3 To establish the ecofactual and environmental potential of archaeological deposits and<br />
features<br />
2.1.4 To appraise the likely impact of the proposal on any surviving archaeological deposits<br />
and if appropriate to make suggestions for a mitigation strategy or, where areas contain<br />
archaeology of national importance, for preservation in situ.<br />
2.2 Site Visit<br />
2.2.1 To establish the presence/absence of the sluice gates in the area of the Manchester Ship<br />
canal<br />
2.2.2 To determine the extent, condition, nature, character, quality and date of any standing<br />
remains present.<br />
2.2.3 To appraise the likely impact of the proposal on any standing remains and if appropriate<br />
to make suggestions for a mitigation strategy or, where areas contain archaeology of<br />
national importance, for preservation in situ.<br />
3 Methodology<br />
3.1 Evaluation<br />
3.1.1 The evaluation consisted of ten machine-excavated trenches measuring 30 metres by 2<br />
metres. A JCB 2CX mechanical excavator fitted with a toothless bucket removed the<br />
overburden under close archaeological supervision.<br />
3.1.2 Project Officer Chris E Smith (AIFA) and project assistants Ian Davies, Peter Jones and<br />
Nick Edwards undertook the evaluation under the overall direction of Kevin Blockley<br />
(MIFA). The trenches were cleaned by hand with plans and sample sections being<br />
recorded and drawn at scales of 1:10, 1:20 or 1:50. All trenches were photographed<br />
using 35mm black and white print film, 35mm colour slide film and high resolution<br />
digital photography.<br />
3.1.3 All areas of trenching were located subject to reference against service plans. Each<br />
proposed trench location was also subject to a cable avoiding tool (CAT) survey.<br />
3
3.1.4 All works were undertaken in accordance with both the IFA’s Standards and Guidance:<br />
for an archaeological evaluation and current Health and Safety legislation.<br />
3.2 Finds<br />
3.2.1 Finds were recovered by hand during the course of the excavation and bagged by<br />
context.<br />
3.3 Palaeo-environmental evidence<br />
3.3.1 No deposits suited to environmental sampling were located during the evaluation.<br />
3.3 Site Visit<br />
3.3.1 The visit to the area of the sluice gates was undertaken initially as a field walkover with<br />
any standing remains being recorded photographically in the first instance.<br />
4 Evaluation Results<br />
4.1 Soils and ground conditions<br />
4.1.1 Generally the site and weather conditions were mixed throughout the course of the<br />
evaluation, turning from dry, bright conditions to torrential rain and thunderstorms as<br />
time progressed.<br />
4.2 Distribution of deposits<br />
4.2.1 The topsoils and subsoils were not of a uniform distribution over the surface of the<br />
trenches and varied in their depth. In areas of agriculture topsoil was found to give only<br />
an average of c. 0.3m of cover to bedrock natural whereas in areas of grassland top and<br />
subsoils were found to be much deeper.<br />
4.3 Descriptions<br />
4.31 Trench 1<br />
4.31.1 Trench 1 measured 30 x 2 metres, was aligned on a north west – south east axis and was<br />
located on the top of the natural rise close to the site of the demolished Grinsome Farm.<br />
4
Overburden was removed by mechanical excavator under archaeological supervision.<br />
The topsoil deposit (101) was found to be extremely thin (0.2m) and composed of dark<br />
brown/black silt. Beneath (101) was a thin layer of degraded sandstone covering the<br />
natural sandstone bedrock (106). Two post holes [103] & [105] were found cut into the<br />
natural bedrock although owing to the presence of clinker and barbed wire within one<br />
and the remains of a post within the other, both of these were deemed to be relatively<br />
modern. No features of archaeological interest were located within this trench.<br />
4.32 Trench 2<br />
4.32.1 Trench 2 measured 30 x 2 metres, was aligned on a north east – south west axis and was<br />
located on the top of the natural rise close to the site of the demolished Grinsome Farm.<br />
Overburden was removed by mechanical excavator under archaeological supervision.<br />
The topsoil deposit (201) was approximately 0.3m thick and was made up of dark<br />
brown/black silt plough soil. Similarly, trench 2 also contained a deposit of degraded<br />
sandstone natural located above the natural bedrock (204). No features of<br />
archaeological interest were located within this trench.<br />
4.33 Trench 3<br />
4.33.1 Trench 3 measured 35 x 2 metres, was aligned on a north – south axis and was located<br />
on the northern face of the slope of the natural rise close to the site of the demolished<br />
Grinsome Farm. Overburden was removed by mechanical excavator under<br />
archaeological supervision. Topsoil in trench 3 (301) was found to be extremely shallow<br />
(0.3m) with natural sandstone bedrock (302) located immediately beneath. The<br />
noticeable lack of soil depth seems likely to be due to the natural slope in topography<br />
with water run-off and soil creep processes keeping the soil depth shallow. No features<br />
of archaeological interest were located within this trench.<br />
4.34 Trench 4<br />
4.34.1 Trench 4 measured 35 x 2 metres, was aligned on a north east – south west axis and was<br />
located on the top of the natural rise close to the site of the demolished Grinsome Farm.<br />
Overburden was removed by mechanical excavator under archaeological supervision.<br />
Topsoil in trench 4 (401) was slightly deeper than that encountered in trenches 1, 2 & 3.<br />
It measured 0.35m deep on average with a thicker layer of degraded natural beneath<br />
5
efore solid natural bedrock was reached (402). No features of archaeological interest<br />
were located within this trench.<br />
4.35 Trench 5<br />
4.35.1 Trench 5 (See Fig 4, Plates 1 & 2) measured 35 x 2 metres, was aligned on an east –<br />
west axis and was located on the south east slope of the natural rise, close to the site of<br />
the demolished Grinsome Farm. Overburden was removed by mechanical excavator<br />
under archaeological supervision. Removal of topsoil (501) in trench 5 revealed a<br />
compact red/brown sandy subsoil (506) containing charcoal flecks. The layer was<br />
apparently not cut through and appeared undisturbed. Beneath (506) was the solid<br />
sandstone bedrock (507). This was located over the base of the entire trench although it<br />
was cut through in certain places. [503] was a small rectangular pit cut into the natural<br />
bedrock containing a single uniform fill (504) of uncertain date. Located immediately in<br />
the top of this fill was a small piece of degraded silver foil from a cigarette packet.<br />
Although it came from the upper layers of the fill it is likely to indicate that the pit is<br />
largely modern. A small post hole [505] was located close to the pit although this too<br />
was of uncertain date.<br />
4.36 Trench 6<br />
4.36.1 Trench 6 (See Fig 5) measured 30 x 2 metres, was aligned on an east – west axis and<br />
was located on the south east slope of the natural rise, approximately 100m from the site<br />
of the demolished Grinsome Farm and close to the base of the natural slope.<br />
Overburden was removed by mechanical excavator under archaeological supervision.<br />
As with the majority of other trenches the removal of topsoil (601) revealed a degraded<br />
layer of natural sandstone located immediately above solid natural bedrock (608). A<br />
thin layer of sandy red/brown subsoil material was present over small areas of the<br />
trench. The bedrock was found to have been cut through by three postholes [603] [605]<br />
& [607], possibly in a curvilinear/semicircular arrangement. The postholes were found<br />
to contain single uniform fills and to be relatively shallow. No finds or other dating<br />
evidence was located. The eastern end of trench 6 was located close to the base of the<br />
slope in what would previously have been marshland. This was reflected in the natural<br />
sandy deposits located at the eastern end of the trench which bore evidence of<br />
bioturbation.<br />
4.37 Trench 7<br />
6
4.37.1 Trench 7 measured 30 x 2 metres, was aligned on a north east – south west axis and was<br />
located on the base of the north slope of the natural rise, approximately 100m from the<br />
site of the demolished Grinsome Farm. A ditch/drain is evident running across the field<br />
to the north of the assessment area, trench 7 was located so as to investigate the possible<br />
continuation of this drain into the assessment area. Overburden was removed by<br />
mechanical excavator under archaeological supervision. Topsoil (701) was found to be<br />
deeper at the base of slope measuring approximately 0.4m deep in trench 7. A compact<br />
red/brown subsoil (702) was again encountered above a sandy deposit similar to that<br />
located at the eastern end of trench 6. Solid bedrock was not encountered in this trench<br />
owing to the presence of deep degraded sandstone deposits with possible areas of<br />
bioturbation. Water run-off from the natural slope seems likely to have deposited large<br />
amounts of this compact sand deposit at the slopes base. No cuts through the sandy<br />
deposit were evident with the exception of one modern ceramic land drain. No features<br />
of archaeological interest were located in this trench. Plate 3 is presented as an example<br />
of shallow bedrock in the area.<br />
4.38 Trench 8<br />
4.38.1 Trench 8 (Plate 3) measured 30 x 2 metres, was aligned on an east – west axis and was<br />
located on the south west slope of the natural rise in a field currently under maize crop,<br />
approximately 100m from the site of the demolished Grinsome Farm and close to the<br />
base of the natural slope. Overburden was removed by mechanical excavator under<br />
archaeological supervision. Topsoil in trench 8 (801) was found to be similar to that in<br />
most other trenches, 0.3 – 0.4m deep before a compact layer of red/brown degraded<br />
sandstone natural was encountered. A compact brown sandy subsoil material was<br />
present in certain areas of the trench although this was mostly clean and undisturbed.<br />
No features of archaeological interest were located in this trench. Plate 4 is presented as<br />
an example of shallow bedrock in the area.<br />
4.39 Trench 9<br />
4.39.1 Trench 9 measured 30 x 2 metres, was aligned on an east – west axis and was located<br />
on the south west slope of the natural rise in a field currently under maize crop,<br />
approximately 100m from the site of the demolished Grinsome Farm and close to the<br />
base of the natural slope. Overburden was removed by mechanical excavator under<br />
archaeological supervision. Stratigraphically trench 9 was similar to trench 8, shallow<br />
7
topsoil (901) on top of degraded natural bedrock (902). An area of darker material was<br />
noted at the eastern end of the trench. This was taken to be a service cut as it contained<br />
modern plastic fragments as well as sacking material. The fill was found to be made up<br />
of redeposited natural and small graded gravel stones. Owing to the propensity of large<br />
services in the area excavation was halted at this level. No features of archaeological<br />
interest were located in this trench.<br />
4.40 Trench 10<br />
4.40.1 Trench 10 measured 15 x 2 metres, was aligned on an north east – south west axis and<br />
was located on the southern slope of the natural rise in a field currently under maize<br />
crop, approximately 100m from the site of the demolished Grinsome. Overburden was<br />
removed by mechanical excavator under archaeological supervision. Owing to major<br />
services within this area it was deemed rational to half the size of this trench. A 5%<br />
sample of the area was maintained by extending trenches three, four and five by an extra<br />
5 metres each. Removal of topsoil (1001) revealed a red/brown compact subsoil<br />
material (1002) with no apparent cuts made through it. Beneath (1002) was found a<br />
compact layer of degraded natural sandstone (1003). No features of archaeological<br />
interest were located in this trench.<br />
5 Finds<br />
5.1.1 A small amount of finds were recovered during the course of the evaluation, primarily<br />
made up of modern ceramic and glass fragments.<br />
5.1.2 Present on site were two metal detectorists from the Crewe and Nantwich Metal<br />
Detectorists Club. All excavated spoil was surveyed by the detectorists and a general<br />
sweep of the assessment area was also carried out. A small amount of scrap iron<br />
fragments, likely associated with agriculture, was located as well as one small fragment<br />
of bronze.<br />
6 Site Visit Results<br />
6.1 Sluice Gates<br />
6.1.1 The visit to the area of the sluices was undertaken in order to ascertain whether or not<br />
they still survive. Of the two sluice sites only one still exists. It stands in extremely<br />
boggy ground and is currently very overgrown. This made it extremely difficult to<br />
photograph although some plates are presented herein (Plates 5&6).<br />
8
7 Discussion and Interpretation<br />
7.1 Reliability of field investigation<br />
7.1.1 The evaluation was generally unhampered by any modern building or agricultural<br />
activity although the presence of numerous services within the assessment area did a<br />
great deal to hamper proceedings on site by largely dictating the location of trenches.<br />
7.1.2 The overall findings of the evaluation were somewhat inconsistent with the activity<br />
suggested by the known land use of the area. The lack of archaeological activity centred<br />
on Grinsome Farm was rather unexpected. A distinct lack of both features and material<br />
culture make it difficult to suggest occupation on the natural rise prior to the<br />
construction of Grinsome Farm.<br />
7.2 Overall interpretation<br />
7.2.1 The overall interpretation gained from the evaluation must be that any cut features are<br />
likely to survive well owing to them being cut into bedrock. Any ploughing on the hill<br />
is therefore forced to remain shallow, thus protecting any features. The fact that few<br />
features of this nature were located during the course of the evaluation suggests that<br />
either the majority of activity has been concentrated on the area of Grinsome Farm or<br />
that very little occupational activity has taken place. Although the evaluation revealed a<br />
few cut features, i.e. a pit and some postholes, these were located away from the centre<br />
of the rise and are of uncertain date. Without dating evidence it is difficult to interpret<br />
the possible use/meaning of these features in isolation.<br />
7.3 Significance<br />
7.3.1 It was expected that the natural rise on which the evaluation trenches were located<br />
would have been a focus for activity from prehistory to the Viking period, from which it<br />
is likely that the Norse place name evidence arises. The lack of activity uncovered by<br />
the evaluation is therefore unexpected and significant in itself. It seems likely, however,<br />
that any substantial activity on the rise would have taken place within the area of<br />
Grinsome Farm itself, surmounting the peak of the rise and offering the best all round<br />
vistas.<br />
9
7.3.2 A phase of further mitigation will be required for the area of the sluice gate prior to<br />
development.<br />
8 Acknowledgements<br />
8.1.1 Thanks to Pete Jones, Ian Davies and Nick Edwards (CAP) for their on site assistance.<br />
Thanks to Mark Leah for his monitoring site visit. Thanks are also due to Jim Evans<br />
(Kemira) and Adam Foss for their help regarding services. Thanks to those members of<br />
the Crewe and Nantwich Metal Detectorists club who were present on site. Finally,<br />
many thanks are due to Kathryn Blythe (RSK) for her site visits, help with services and<br />
general liasing.<br />
10
9 Bibliography and references<br />
British Geological Survey. 2001, 4 th Edition. Solid Geology Map, UK South Sheet.<br />
Environment Statement, 2006: <strong>Ince</strong> Resource Recovery Park – Environment Statement, peel<br />
Environmental <strong>Ince</strong> Ltd, January 2006, Section 11 <strong>Archaeology</strong> and Heritage.<br />
11
Existing Sluice Gate<br />
Assessment Area<br />
Fig 01: Map showing locations of assessment area & sluice gate
��� � ������� ������ ���������<br />
�� ����� �������<br />
��� � ������� ������ ��������� ���<br />
�������<br />
�<br />
�<br />
�<br />
�<br />
�<br />
�<br />
��<br />
�<br />
�<br />
�
��� �� ���� �� ������ � ���� ��� ��� �����<br />
���<br />
�<br />
���<br />
���<br />
��� ���<br />
��� �� ���� �� ������ � ���� ��������� ������ ����� � �����<br />
���<br />
���<br />
��<br />
���<br />
������� ����� �� ���<br />
������� ����� �� ���<br />
���
����� ��� ���� ����� ������ �� ������� ����� ���� �������<br />
����� ��� ���� �� ���� ��� ��� ������ ����� � � �� � � � ����
����� ��� ����� ������ ������ ������� �� ������ �� ���� ��������<br />
������� ����� ����� �������� � � �� �����<br />
����� ��� ���� ����� ������ �� ���� �������� ��<br />
������� �� ������� �����
Plate 05: Oblique frontal view of surviving sluice gate<br />
Plate 06: Oblique frontal view of surviving sluice gate
APPENDIX I:<br />
Archaeological Chronolgy
��������������<br />
����������<br />
��������<br />
���<br />
�����<br />
������<br />
������<br />
����� �������<br />
����� ���<br />
���������� ���������� �������������� ����������<br />
� � � � � � � � �<br />
������<br />
����������<br />
�������������<br />
��������<br />
����� ��������<br />
����� �������<br />
���� ���<br />
������ ���<br />
���������<br />
����������<br />
������������<br />
������ ������������ ������� ��� ������� ����������� �����<br />
��<br />
��<br />
������������� ���������<br />
������<br />
��������������<br />
����������<br />
�����������<br />
�������������<br />
�����������<br />
��������<br />
�����������<br />
����� ��������<br />
����������<br />
����� �������<br />
����������<br />
���� ���<br />
������������<br />
������ ���<br />
������������<br />
���������<br />
����������� ���<br />
����������<br />
������������ ���<br />
������������<br />
��������������� ���
APPENDIX II:<br />
Geological Chronolgy
����������<br />
����������<br />
������������������ �����<br />
���<br />
���� ������<br />
������� ����<br />
���������<br />
��������<br />
���<br />
�����<br />
�����<br />
�����<br />
������<br />
������<br />
����� �������<br />
����� ���<br />
�<br />
�������������<br />
���� ������<br />
���������� ���������� �������������� ����������<br />
��������<br />
� � � � � � � � �<br />
�<br />
�<br />
�<br />
������<br />
���� ������<br />
�������<br />
������<br />
�������<br />
����������<br />
����� ����� ��<br />
�������� �� �����<br />
�����<br />
���� ������<br />
����������<br />
��������<br />
����������<br />
�����������<br />
������������<br />
���������<br />
��������<br />
����������<br />
������ �� ��� ������������<br />
���<br />
���� ������<br />
�������� ����<br />
������������<br />
��� ���<br />
�������� ��<br />
����<br />
����� ��� ����� ����� ������� ��� �����<br />
�� �� �������� �� � ���������� �����<br />
������ ������������<br />
��������� ����������<br />
�����<br />
������������� ���������<br />
���<br />
��������� �������� ��������<br />
�<br />
�<br />
�<br />
����<br />
�����<br />
�����<br />
�<br />
�<br />
�<br />
�����<br />
�����<br />
�����<br />
�����<br />
�����<br />
�����<br />
�<br />
�<br />
�����<br />
������<br />
�����������<br />
��������<br />
����������<br />
��������<br />
��������<br />
�������<br />
�������������<br />
��������<br />
��������<br />
����������<br />
��������<br />
������������<br />
�<br />
�<br />
�<br />
�<br />
�<br />
�<br />
�<br />
�<br />
�<br />
�<br />
�<br />
�<br />
�<br />
�<br />
�<br />
�<br />
�<br />
�<br />
�<br />
�<br />
�<br />
�<br />
�<br />
�<br />
�<br />
�<br />
������<br />
��������<br />
�������<br />
���������<br />
������<br />
���������<br />
��������<br />
������<br />
���������<br />
����<br />
������<br />
����<br />
��������<br />
���������<br />
������������<br />
�������<br />
����������<br />
���������<br />
����������<br />
������������<br />
������<br />
�����������<br />
�������<br />
������<br />
�������<br />
����������<br />
�������<br />
�������<br />
���������<br />
��������<br />
������<br />
��������<br />
���������<br />
�� �������<br />
�������<br />
������ ��<br />
��������������<br />
����������<br />
�������� ��������� �������
APPENDIX III:<br />
Archive Cover Sheet
ARCHIVE COVER SHEET<br />
<strong>Ince</strong> <strong>Marsh</strong>, <strong>Helsby</strong>, <strong>Cheshire</strong><br />
Site Name: <strong>Ince</strong> <strong>Marsh</strong>, <strong>Helsby</strong>, <strong>Cheshire</strong><br />
Site Code: IM/06/EVAL<br />
PRN: -<br />
NPRN: -<br />
SAM: -<br />
Other Ref No: Planning Ref: 2006/111 & 125<br />
NGR: NGR SJ46374 76469<br />
Site Type: Post Medieval Farm/Norse Place name<br />
Project Type: Field Evaluation<br />
Project Officer: Chris E Smith<br />
Project Dates: August 2006<br />
Categories Present: 20 th / 21 st Century<br />
Location of Original Archive: CAPLtd<br />
Location of duplicate Archives: -<br />
Number of Finds Boxes: 1<br />
Location of Finds: -<br />
Museum Reference: -<br />
Copyright: CAPLtd<br />
Restrictions to access: None<br />
12
Cambrian Archaeological Projects Ltd<br />
Old Chapel<br />
Llanidloes<br />
Montgomeryshire<br />
SY18 6JR<br />
Telephone: 01686 413857 / Fax: 01686 411280<br />
e-mail: kevin@cambarch.co.uk




