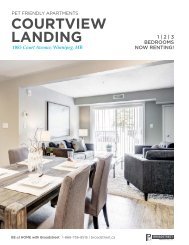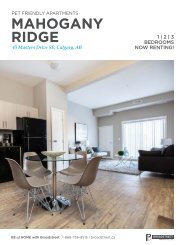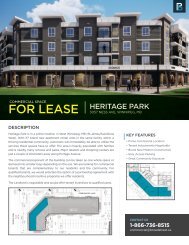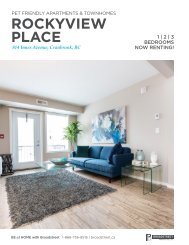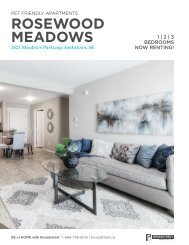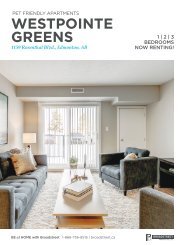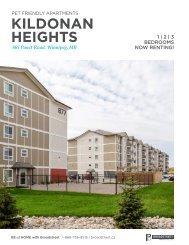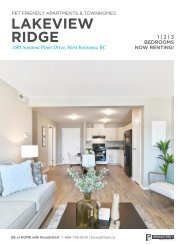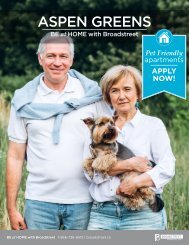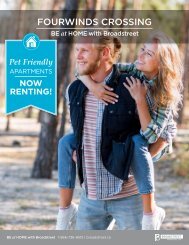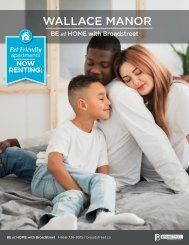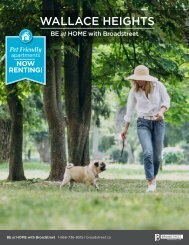Merecroft Gardens | Edmonton, AB
You also want an ePaper? Increase the reach of your titles
YUMPU automatically turns print PDFs into web optimized ePapers that Google loves.
MERECROFT GARDENS<br />
BE at HOME with Broadstreet<br />
Pet Friendly<br />
apartments<br />
APPLY<br />
NOW!<br />
BE at HOME with Broadstreet 1-866-736-8515 | broadstreet.ca
THE ESSENTIALS OF | MERECR<br />
BUILDING<br />
• Pet Friendly<br />
• Dog Run<br />
• Community Lounge<br />
• Elevator<br />
• Guest Parking<br />
• Keyless Entry<br />
• On-site Maintenance<br />
• On-site Management<br />
SUITE<br />
• Patio/Balcony<br />
• In-suite Laundry<br />
• Dishwasher<br />
• Spacious, Open Layout<br />
• 5 Full-size Appliances Included
OFT GARDENS<br />
MERECROFT<br />
GARDENS<br />
6133 Stanton Dr SW<br />
<strong>Edmonton</strong>, <strong>AB</strong><br />
2<br />
bedrooms<br />
APPLY<br />
NOW!<br />
VIRTUAL TOUR<br />
APPLY NOW!<br />
Pet Friendly | In-suite Laundry | On-site Management & Maintenance<br />
24/7 Client Support | Elevator Access
The Broadstreet Experience is a sense of community, a comfortable<br />
home, and a dedicated crew working to provide you with the best rental<br />
experience possible.<br />
YOUR COMMUNITY<br />
We deliver a client-focused<br />
rental experience that<br />
supports community-building<br />
by offering:<br />
YOUR COMFORT<br />
We aim to provide safe,<br />
quality, and well-maintained<br />
buildings for our residents,<br />
and we do so by offering:<br />
YOUR CREW<br />
We focus on providing<br />
exceptional customer service<br />
by offering:<br />
COMMUNITY AMENITIES<br />
NEIGHBOURHOOD SAVINGS<br />
COMMUNITY EVENTS<br />
BRAND NEW BUILDINGS<br />
PET FRIENDLY SUITES<br />
CATERED AMENITIES<br />
24/7 CLIENT SUPPORT<br />
ON-SITE MANAGEMENT<br />
ON-SITE MAINTENANCE
WHATEVER YOUR LIFESTYLE<br />
Broadstreet’s Got You Covered<br />
Broadstreet’s <strong>Merecroft</strong> <strong>Gardens</strong> offers 2 bedroom pet friendly apartments for rent in <strong>Edmonton</strong>’s<br />
Summerside neighbourhood. This modern rental apartment community is conveniently located<br />
near South <strong>Edmonton</strong> Common Shopping Centre and Meadows Community Recreation Centre. It<br />
is in walking distance to daycares, grocery stores, and excellent local schools. <strong>Merecroft</strong> <strong>Gardens</strong><br />
is situated just off Ellerslie, Anthony Henday Drive, and Highway 2, making downtown <strong>Edmonton</strong><br />
easy to access.<br />
Inside your spacious, open-concept apartment, you’ll feel at home with in-suite laundry, large<br />
closets, and your own private patio or balcony. Your four-legged friends will love our pet-friendly<br />
apartment community, where surrounding walking trails, parks, and ponds offer the perfect<br />
setting for leisurely walks, runs, or bike rides. Encompassed by natural beauty and minutes from all<br />
amenities and transportation, <strong>Merecroft</strong> <strong>Gardens</strong> is the perfect place to call home.
SAVE<br />
EVERYDAY<br />
when you live with<br />
BROADSTREET<br />
THE NEIGHBOURHOOD<br />
Loyalty Program<br />
Broadstreet has partnered with vendors to bring even more value to our tenants<br />
and communities. Upon move-in, you’ll receive a Neighbourhood loyalty card and<br />
a key tag, which entitle you to a variety of fabulous discounts.<br />
Enjoy the perks of living at Broadstreet!<br />
LEARN MORE
YOUR COMMUNITY | MERECRO<br />
Airport<br />
<strong>Edmonton</strong> International<br />
Airport (YEG)<br />
LEGEND<br />
TOP RESTURAUNTS<br />
GREAT COFFEE SHO<br />
Brewsters | 2.4 km<br />
Good Earth Coffeehouse |<br />
AIRPORT<br />
RESTAURANTS<br />
The Canadian Brewhouse | 2.6 km<br />
Tim Hortons | 2.8 km<br />
HOSPITAL<br />
SHOPPING<br />
The Workshop Eatery | 3.2 km<br />
Starbucks | 2.5 km<br />
BEST TAKE OUT<br />
YOUR PET<br />
SCHOOL<br />
Pizza 73 | 1.7 km | 780 473 7373<br />
Bone & Biscuit | 2.7 km<br />
Kurry Kebob | 2.7 km | 780 761 0150<br />
Premium Pet Styling | 0.7<br />
Minimango | 2.7 km | 780 756 6464<br />
Summerside Vet Hospital
FT GARDENS<br />
Hospital<br />
Grey Nuns<br />
Community Hospital<br />
MERECROFT<br />
GARDENS<br />
PS<br />
2.7 km<br />
5 km<br />
| 0.65 km<br />
YOUR HEALTH<br />
Snap Fitness | 3.0 km<br />
Anytime Fitness | 0.85 km<br />
Purity Health & Wellness Yoga | 3.9 km<br />
ENTERTAINMENT<br />
Cineplex Odeon South | 5.2 km<br />
Pioneer Meadows Golf Course | 4.4 km<br />
Melange Salon & Spa | 3.2 km<br />
COMMUNITY ESSENTIALS<br />
Pharmacy - Summerside Pharmasave | 0.9 km<br />
Local Park - Playground & Splash Park | 1.5 km<br />
Grocery Store - Sobeys, Save-On-Foods, M&M’s | 2.6 km
THE LAYOUT & FLOORPLANS |<br />
Building D (6149): 1st floor plan<br />
Building A (6137) & C (6145): 1st floor plan
MERECROFT GARDENS<br />
Building B (6141): 1st floor plan<br />
Building B (6141) & D (6149): 2nd, 3rd & 4th floor plan<br />
Building A (6137) & C (6145): 2nd, 3rd & 4th floor plan
UNIT | A01<br />
2 BED + 1 BATH | 955 Sq Ft<br />
PATIO<br />
12'3" x 4'0"<br />
LIVING ROOM<br />
12'5" x 12'8"<br />
BEDROOM 1<br />
10'0" x 10'5"<br />
BEDROOM 2<br />
11'5" x 10'5"<br />
CARPET<br />
VINYL<br />
DINING & KITCHEN<br />
19'9" x 11'8"<br />
DW<br />
L'DRY<br />
ENTRY<br />
FR<br />
BATH<br />
W<br />
D<br />
A1<br />
All dimensions and areas are approximate and should be used for reference<br />
only. The developer reserves the right to make revisions to this plan. E.&O.E. 10ft<br />
5 4 3 2 1 0<br />
All dimensions and areas are approximate and should be used for reference only. The developer reserves the right to make revisions to this plan. E. & O.E.
UNIT | A02<br />
2 BED + 1 BATH | 971 Sq Ft<br />
PATIO<br />
12'3" x 4'0"<br />
LIVING ROOM<br />
12'5" x 12'8"<br />
BEDROOM 1<br />
10'0" x 11'11"<br />
BEDROOM 2<br />
11'5" x 10'5"<br />
CARPET<br />
VINYL<br />
DINING & KITCHEN<br />
19'9" x 11'8"<br />
DW<br />
L'DRY<br />
ENTRY<br />
FR<br />
BATH<br />
W<br />
D<br />
A2<br />
All dimensions and areas are approximate and should be used for reference<br />
only. The developer reserves the right to make revisions to this plan. E.&O.E. 10ft<br />
5 4 3 2 1 0
UNIT | B01<br />
2 BED + 1 BATH | 891 Sq Ft<br />
PATIO<br />
12'3" x 4'0"<br />
LIVING ROOM<br />
12'5" x 12'8"<br />
BEDROOM 1<br />
10'0" x 10'5"<br />
BEDROOM 2<br />
11'5" x 10'5"<br />
CARPET<br />
VINYL<br />
W<br />
DINING & KITCHEN<br />
17'0" x 11'8"<br />
DW<br />
L'DRY<br />
D<br />
ENTRY<br />
FR<br />
BATH<br />
B1<br />
All dimensions and areas are approximate and should be used for reference<br />
only. The developer reserves the right to make revisions to this plan. E.&O.E. 10ft<br />
5 4 3 2 1 0<br />
All dimensions and areas are approximate and should be used for reference only. The developer reserves the right to make revisions to this plan. E. & O.E.
UNIT | B02<br />
2 BED + 1 BATH | 908 Sq Ft<br />
PATIO<br />
12'3" x 4'0"<br />
LIVING ROOM<br />
12'5" x 12'8"<br />
BEDROOM 1<br />
10'0" x 11'11"<br />
BEDROOM 2<br />
11'5" x 10'5"<br />
CARPET<br />
VINYL<br />
W<br />
DINING & KITCHEN<br />
17'0" x 11'8"<br />
DW<br />
L'DRY<br />
D<br />
ENTRY<br />
FR<br />
BATH<br />
B2<br />
All dimensions and areas are approximate and should be used for reference<br />
only. The developer reserves the right to make revisions to this plan. E.&O.E. 10ft<br />
5 4 3 2 1 0
UNIT | B02-2<br />
2 BED + 1 BATH | 909 Sq Ft<br />
PATIO<br />
12'3" x 4'0"<br />
LIVING ROOM<br />
12'5" x 12'8"<br />
BEDROOM 1<br />
10'0" x 11'11"<br />
BEDROOM 2<br />
11'5" x 10'5"<br />
CARPET<br />
VINYL<br />
W<br />
DINING & KITCHEN<br />
15'3" x 11'8"<br />
DW<br />
L'DRY<br />
D<br />
ENTRY<br />
FR<br />
BATH<br />
B3<br />
All dimensions and areas are approximate and should be used for reference<br />
only. The developer reserves the right to make revisions to this plan. E.&O.E. 10ft<br />
5 4 3 2 1 0<br />
All dimensions and areas are approximate and should be used for reference only. The developer reserves the right to make revisions to this plan. E. & O.E.
UNIT | C01<br />
2 BED + 1 BATH | 955 Sq Ft<br />
PATIO<br />
12'3" x 4'0"<br />
LIVING ROOM<br />
12'5" x 12'8"<br />
BEDROOM 1<br />
10'0" x 10'5"<br />
BEDROOM 2<br />
11'3" x 10'5"<br />
CARPET<br />
VINYL<br />
DINING & KITCHEN<br />
19'9" x 11'8"<br />
DW<br />
L'DRY<br />
ENTRY<br />
FR<br />
BATH<br />
W<br />
D<br />
C1<br />
All dimensions and areas are approximate and should be used for reference<br />
only. The developer reserves the right to make revisions to this plan. E.&O.E. 10ft<br />
5 4 3 2 1 0
UNIT | C02<br />
2 BED + 1 BATH | 971 Sq Ft<br />
PATIO<br />
12'3" x 4'0"<br />
LIVING ROOM<br />
12'5" x 12'8"<br />
BEDROOM 1<br />
10'0" x 11'11"<br />
BEDROOM 2<br />
11'3" x 10'5"<br />
CARPET<br />
VINYL<br />
DINING & KITCHEN<br />
19'9" x 11'8"<br />
DW<br />
L'DRY<br />
ENTRY<br />
FR<br />
BATH<br />
W<br />
D<br />
C2<br />
All dimensions and areas are approximate and should be used for reference<br />
only. The developer reserves the right to make revisions to this plan. E.&O.E. 10ft<br />
5 4 3 2 1 0<br />
All dimensions and areas are approximate and should be used for reference only. The developer reserves the right to make revisions to this plan. E. & O.E.
UNIT | D01<br />
2 BED + 1 BATH | 859 Sq Ft<br />
PATIO<br />
12'3" x 4'0"<br />
LIVING ROOM<br />
12'5" x 12'8"<br />
BEDROOM 1<br />
10'0" x 11'10"<br />
BEDROOM 2<br />
10'5" x 11'5"<br />
CARPET<br />
VINYL<br />
L'DRY<br />
W/D<br />
DINING & KITCHEN<br />
17'6" x 11'8"<br />
DW<br />
ENTRY<br />
FR<br />
BATH<br />
D1<br />
All dimensions and areas are approximate and should be used for reference<br />
only. The developer reserves the right to make revisions to this plan. E.&O.E. 10ft<br />
5 4 3 2 1 0
UNIT | D02<br />
2 BED + 1 BATH | 876 Sq Ft<br />
PATIO<br />
12'3" x 4'0"<br />
LIVING ROOM<br />
12'5" x 12'8"<br />
BEDROOM 1<br />
10'0" x 11'11"<br />
BEDROOM 2<br />
11'3" x 10'5"<br />
CARPET<br />
VINYL<br />
L'DRY<br />
W/D<br />
DINING & KITCHEN<br />
17'6" x 11'8"<br />
DW<br />
ENTRY<br />
FR<br />
BATH<br />
D2<br />
All dimensions and areas are approximate and should be used for reference<br />
only. The developer reserves the right to make revisions to this plan. E.&O.E. 10ft<br />
5 4 3 2 1 0<br />
All dimensions and areas are approximate and should be used for reference only. The developer reserves the right to make revisions to this plan. E. & O.E.
MERECROFT GARDENS<br />
BE at HOME with Broadstreet<br />
Don’t miss<br />
your chance!<br />
APPLY<br />
NOW!
BE at HOME with Broadstreet 1-866-736-8515 | broadstreet.ca




