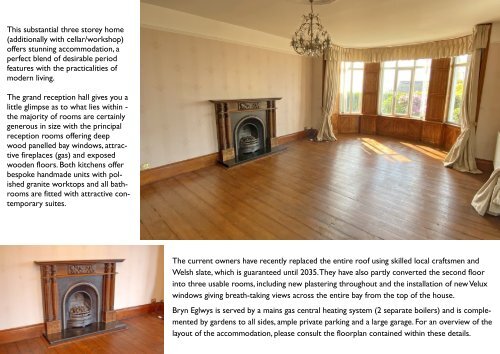Lon Ednyfed Criccieth
Bryn Eglwys is a grandiose Detached Victorian Period Residence located in a superb and highly desirable position within the picturesque coastal village of Criccieth, enjoying an excellent southerly aspect with splendid far reaching sea views, including Criccieth castle and the striking Cambrian coastline on the far side of Tremadog Bay. Bryn Eglwys is a grandiose Detached Victorian Period Residence located in a superb and highly desirable position within the picturesque coastal village of Criccieth, enjoying an excellent southerly aspect with splendid far reaching sea views, including Criccieth castle and the striking Cambrian coastline on the far side of Tremadog Bay.
This substantial three storey home (additionally with cellar/workshop) offers stunning accommodation, a perfect blend of desirable period features with the practicalities of modern living. The grand reception hall gives you a little glimpse as to what lies within - the majority of rooms are certainly generous in size with the principal reception rooms offering deep wood panelled bay windows, attractive fireplaces (gas) and exposed wooden floors. Both kitchens offer bespoke handmade units with polished granite worktops and all bathrooms are fitted with attractive contemporary suites. The current owners have recently replaced the entire roof using skilled local craftsmen and Welsh slate, which is guaranteed until 2035. They have also partly converted the second floor into three usable rooms, including new plastering throughout and the installation of new Velux windows giving breath-taking views across the entire bay from the top of the house. Bryn Eglwys is served by a mains gas central heating system (2 separate boilers) and is complemented by gardens to all sides, ample private parking and a large garage. For an overview of the layout of the accommodation, please consult the floorplan contained within these details.
CONSERVATORY PORCH 6' 0" x 11' 1" (1.83m x 3.38m) RECEPTION HALL RECEPTION ROOM ONE 14' 9" x 22' 7" (4.51m x 6.90m into bay) DINING ROOM 14' 11" x 14' 3" (4.55m x 4.35m) Bryn Eglwys is served by a mains gas central heating system (2 separate boilers) and is complemented by gardens to all sides, ample private parking and a large garage. An overview of the layout follow:
- Page 1: Bryn Eglwys | Lon Ednyfed Criccieth
- Page 8 and 9: RECEPTION ROOM TWO 15' 0" x 22' 6"
- Page 10: BEDROOM SIX / NURSERY 9' 5" x 7' 0"
- Page 13: Sellers Insight What attracted you
- Page 18: Fine and Country Wirral Warrington
This substantial three storey home<br />
(additionally with cellar/workshop)<br />
offers stunning accommodation, a<br />
perfect blend of desirable period<br />
features with the practicalities of<br />
modern living.<br />
The grand reception hall gives you a<br />
little glimpse as to what lies within -<br />
the majority of rooms are certainly<br />
generous in size with the principal<br />
reception rooms offering deep<br />
wood panelled bay windows, attractive<br />
fireplaces (gas) and exposed<br />
wooden floors. Both kitchens offer<br />
bespoke handmade units with polished<br />
granite worktops and all bathrooms<br />
are fitted with attractive contemporary<br />
suites.<br />
The current owners have recently replaced the entire roof using skilled local craftsmen and<br />
Welsh slate, which is guaranteed until 2035. They have also partly converted the second floor<br />
into three usable rooms, including new plastering throughout and the installation of new Velux<br />
windows giving breath-taking views across the entire bay from the top of the house.<br />
Bryn Eglwys is served by a mains gas central heating system (2 separate boilers) and is complemented<br />
by gardens to all sides, ample private parking and a large garage. For an overview of the<br />
layout of the accommodation, please consult the floorplan contained within these details.



